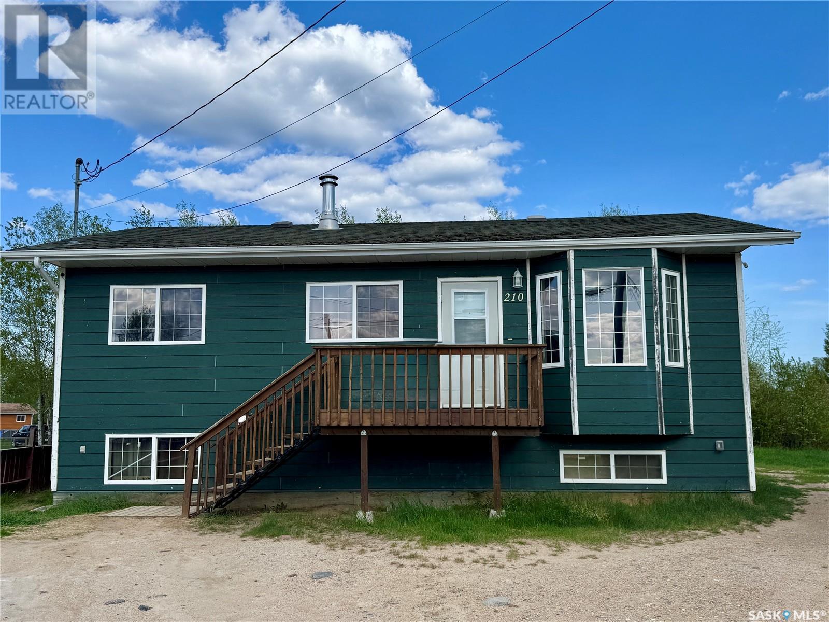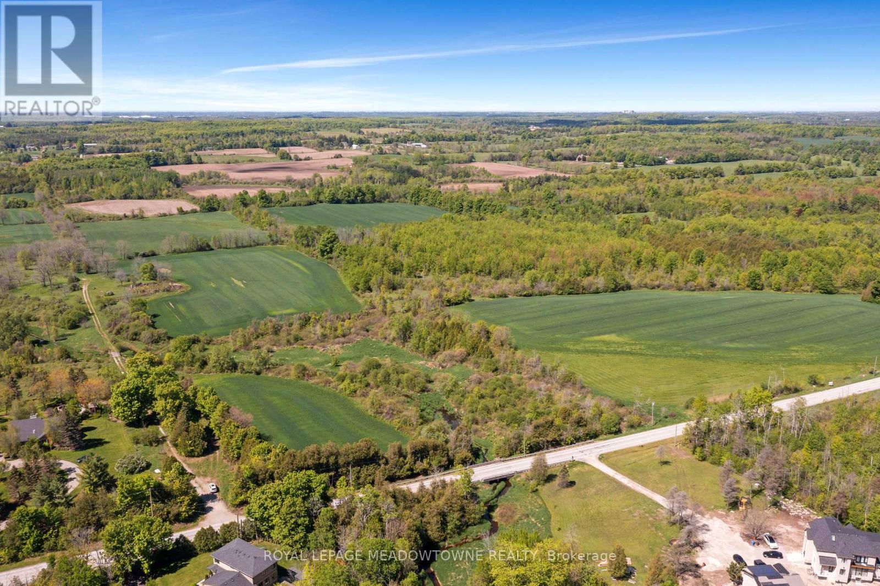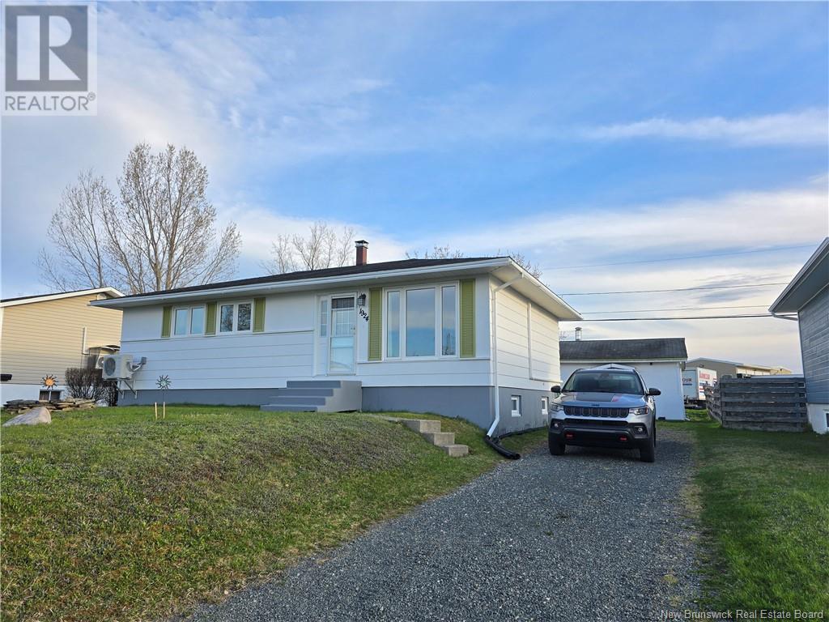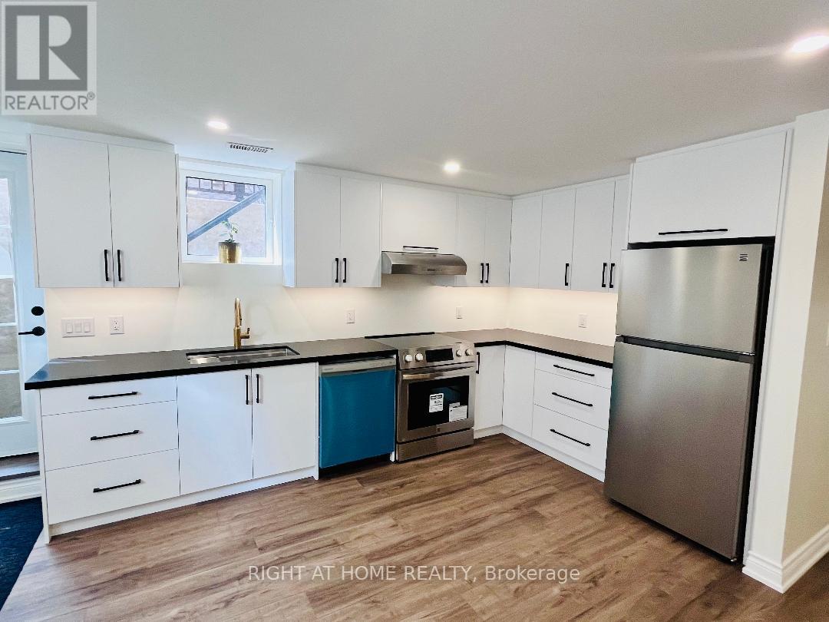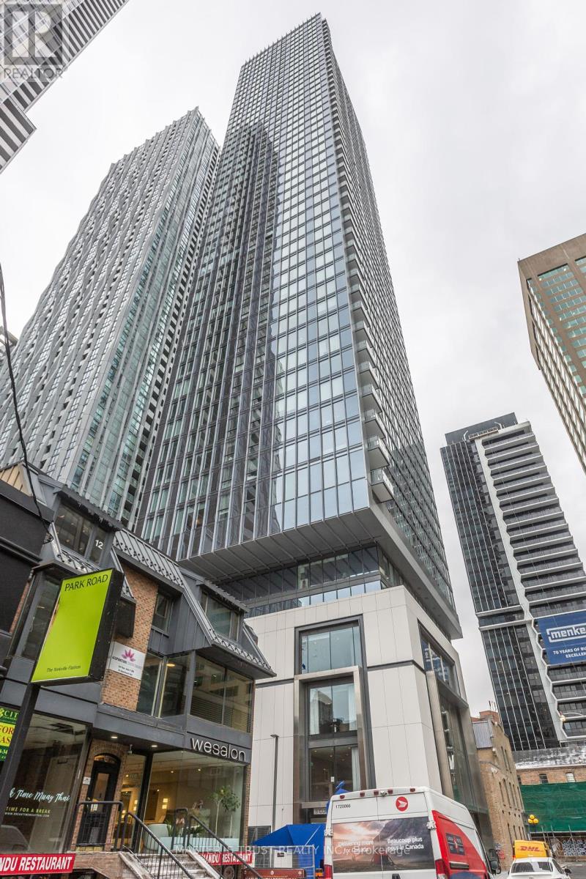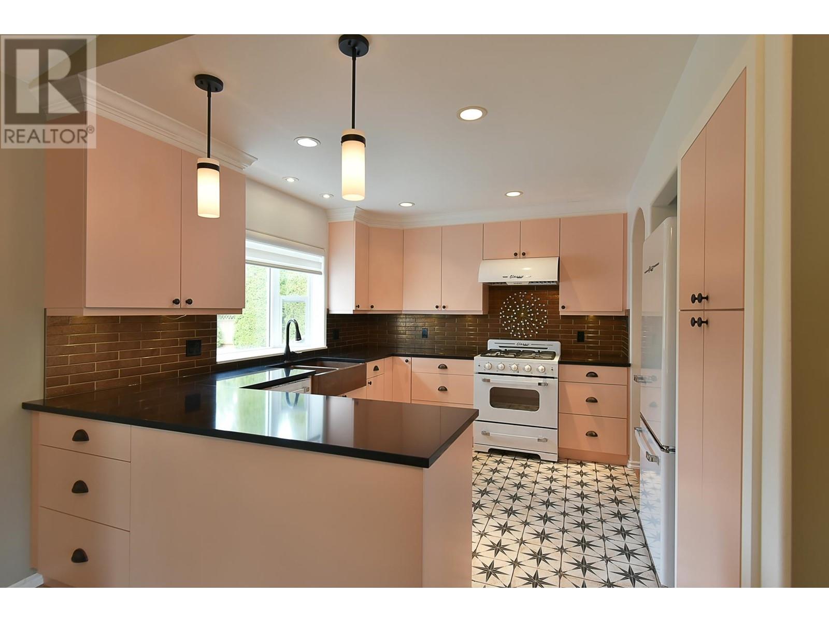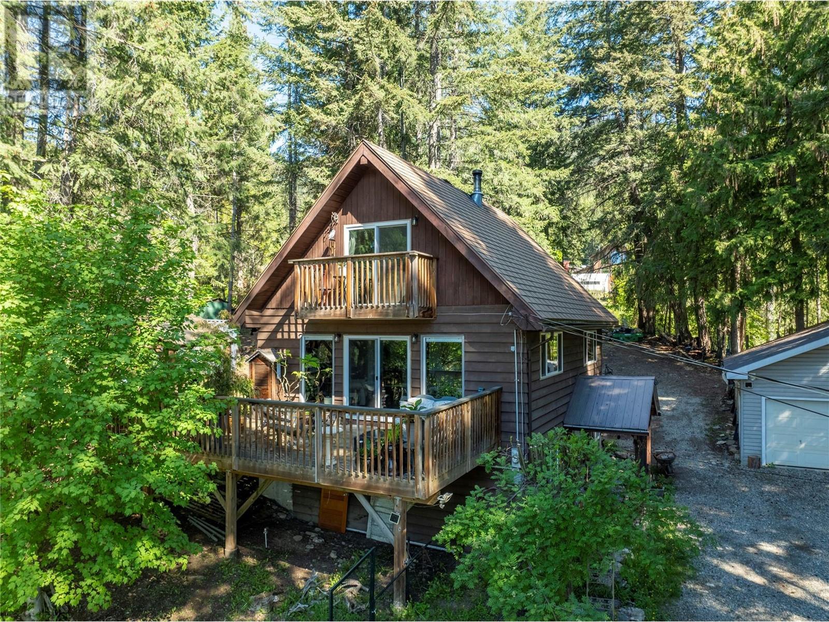210 Bouvier Crescent
Beauval, Saskatchewan
Affordable living in a newer family home in Beauval! This 5 bedroom & 1 bathroom home is located on a quiet crescent on a big pie shaped lot. Built in 2005, you benefit from modern construction and quality craftsmanship. Entering the home you find a large open concept main living area with two tone cabinets, stainless steel fridge and stove, and a big bay window for tones of natural light. There are 3 bedrooms on the main floor and a bathroom with a tub/shower. The basement is partially finished - all rooms have walls, windows, and doors and plywood flooring. There are 2 large bedrooms and an office, and an area perfect to use as a family room space. You will also find the laundry room with a washing machine and dryer that come with the house. You could easily add another bathroom downstairs, as there is a mini crawlspace under the basement, which makes for quick work for the plumbers. The house is heated with a forced air Valley Comfort wood/electric combo furnace - these units are amazing because you can burn wood 24/7 when you are home for the cheapest heat possible and then just turn on the electric side when you are away. Valley Comfort stoves are the gold standard for wood heat and there is a wood chute and woodbox built into the utility room for your convenience. You can access the backyard from the kitchen and when you step through the patio doors you will find a massive 23x16' deck to enjoy all summer long. You can drive into the backyard and there is plenty of room to build a garage if you want. There is a lovely grove of trees towards the back of the lot and they nestled a firepit into that area. The yard is partially fenced and could easily be closed in to secure kids and dogs. There is lots of value in this family home - call your mortgage broker to prequalify and then call for viewings! (id:57557)
11080 First Nassagaweya Line
Milton, Ontario
Exceptional 115-Acre Parcel Bordering Moffat Town Limits Agricultural Opportunity with Long-Term Potential. An outstanding opportunity to acquire approximately 115.60 acres of Secondary Agricultural (A2) zoned land located just north of the growing community of Moffat and within proximity to planned growth areas outlined in the Town of Milton official plan. This expansive and versatile landholding offers a compelling blend of cash crop producing farmland and recreational natural beauty. +/- 80 Acres of cultivated farmland ideal for cash crop farming currently leased lands. 30 Acres of mixed forest offers a peaceful, private setting. Residential uses include a rural estate were the previously home and barn once stood [since torn down]. Other uses include but not limited to hunting, hiking, cross-country skiing, and ATV/snowmobiling. 5.11 Acres of EP land. Benefit of reduced property taxes through enrollment in the Conservation Land Tax Incentive Program (CLTIP) and the Ontario Federation of Agriculture (OFA). Designated within the Protected Countryside, this property is ideal for agricultural use and outdoor recreation, while offering potential for future growth. Buyers are advised to conduct their own due diligence regarding future development possibilities with the Town of Milton and Conservation Halton. A rare investment in rural Ontario scenic, productive, and primed for those seeking both lifestyle and long-term value. (id:57557)
1924 Brideau
Bathurst, New Brunswick
New Listing! Charming 2-Bedroom Bungalow in Sought-After Brideau Subdivision Welcome to this well-maintained 2-bedroom(easily add more) bungalow. Perfectly situated just minutes from highway access, this home offers both comfort and convenience for families, retirees, or first-time buyers. Step inside to find a bright and inviting open-concept living and dining area, ideal for entertaining or relaxing with loved ones. Two spacious bedrooms provide peaceful retreats, complemented by a full bathroom and plenty of natural light throughout. Outside, enjoy a landscaped yard thats partly fenced to keep your little ones (kids or pets) from wandering off. The quiet, friendly neighborhood provides a true sense of community. Located close to schools, shopping, trails, and just moments from the highway, this charming bungalow combines the tranquility of suburban living with the convenience of city amenities. The sellers have loved their home for more than 20 years and are ready to pass the keys to you, so call your favorite REALTOR® for your personal viewing. (id:57557)
724 - 7900 Bathurst Street
Vaughan, Ontario
Welcome to Legacy Park a prestigious condominium in the heat of Thombill! This well-maintained, luxurious corner unit offers over 900 sq ft of thoughtfully designed living space with a bright north-east exposure. Featuring 9 ft ceilings and a split 2-bedroom, 2-bathroom layout, this home is freshly painted, professionally cleaned, and absolutely spotless. The unit features 2 spacious bedrooms, 2 full baths, an open-concept layout, and modern upgrades throughout, including stainless steel appliances, an undermount sink, stylish backsplash, and modern window coverings. Enjoy the fantastic amenities Legacy Park is known for and live just steps from vibrant shops, restaurants, and Promenade Mall. A perfect blend of luxury, convenience, and lifestyle move in and enjoy! Extras: S/S Appliances (Fridge, Stove, B/I Microwave) Washer, Dryer, Window Coverings And EIf's One Parking & One Locker. Tenant To Pay Hydro and Tenant Insurance. (id:57557)
105 Laurier Avenue
Richmond Hill, Ontario
Modern 1-Bedroom Legal Basement Apartment. Presenting a newly built, bright, and modern 1-bedroom basement apartment, fully constructed in 2025. This legal basement suite features a private entrance, a contemporary kitchen, a spacious bedroom with a built-in closet, and a 3-piece bathroom. Enjoy the convenience of in-suite laundry exclusive to tenant.. Located in a friendly, mature, and quiet neighborhood, this property is ideally situated with easy access to public transportation, grocery stores, public schools, libraries, trails and more. Tenants will be responsible for 1/3 of the monthly utilities cost. (id:57557)
2006 - 8 Cumberland Street
Toronto, Ontario
Welcome Home To This Modern Condo On Cumberland Street In The Heart Of Yorkville! 798 Square Feet! One Underground Parking! Occupied By The Owner And Close At Any Time! Corner Unit With Amazing View! 10ft Ceiling With Floor To Ceiling Windows. Bright Open-Concept Living Space With Modern Engineered Hardwood Floors Throughout. More than 20K On Upgrades: Modern Kitchen With Caesarstone Countertop, Backsplash And Gloss Wood Cabinets. Upgraded Two Bathrooms With Gloss Cabinets, Caesarstone Countertop, Warm Grey Glossy Wall Tile, Glass Sliding Doors And Mirror Medicine Cabinet With Integrated LED Lighting. Customized Window Coverings Throughout. Walking Distance to U of T And Easy Access To High-end Shopping, And Gourmet Dining. Close To The Don Valley Parkway, The Gardiner Expressway & 401. Steps To Subway Station, Schools, Library, Art Galleries & Museums. Building Amenities Include Gym, Study Room, Outdoor Garden. All Utilities And Bell Internet Are Included In The Maintenance Fee Except Hydro. (id:57557)
5643 Curtis Place
Sechelt, British Columbia
This stunning 1,745 square ft rancher with 3 bedrooms is situated in the desirable West Sechelt area. The open floor plan with vaulted ceilings, gas fireplace and abundant natural light creates a modern yet welcoming ambiance. Newly renovated kitchen and bathrooms (2023), professionally painted (2024) and new hot water tank (2022). The west-facing sunroom with skylights provides an inviting space to relax. With a large fully fenced backyard and mature landscaping, this home offers great curb appeal and ample outdoor space. This home is nestled in a quiet, family-friendly neighborhood, just a short walk from West Sechelt Elementary and groomed and off leash trails. (id:57557)
2012 20 Avenue
Bowden, Alberta
Opportunity is knocking on Main Street Bowden to run your own business. Fully Developed with over 1100 square feet that has had a paint refresh, vinyl plank flooring and new windows. As you enter the front door you are met with a large open area with many windows and a bank of cupboards with plenty of counterspace and a sink. Beyond that you will find two washrooms, the mechanical room and a good sized flex space with a rear door. Great curb appeal with the 10x30 covered deck. Flexible Zoning allows for many different uses. Excellent exposure with lots of street parking as well as additional parking space in the rear yard. Bowden is a growing community that is ideally situated on the QEII HWY between Calgary and Red Deer. (id:57557)
118 Colbeck Drive
Welland, Ontario
Welcome to Luxury & Serenity!\r\nEscape to your Private Oasis. Imagine waking up to the gentle sounds of the water and the rustling leaves.\r\nA perfect blend of seclusion, comfort and waterfront splendour.\r\nAll-day sunshine and breath taking sunset views that you can enjoy from your own private waterside patio and dock.\r\nThis recently renovated raised bungalow offers four generously sized bedrooms and three full bathrooms across two levels of impeccable living space. \r\nRetreat at the end of the day to the large primary suite with walk-in closet and ensuite spa bath. This is your haven within your haven.\r\nEntertain and create culinary delights in the gourmet chef?s kitchen, quartz counters, brand new built in appliances and an extravagant centre island, feeding into the dining space that features full height windows highlighting the perfect views of the river from every inch of this home.\r\nThe completely finished basement offers an inviting ambiance which allows natural light to flood the space, creating a warm and inviting atmosphere. It offers in-law suite capabilities with two large bedrooms, oversized recreation room, laundry room and its own separate entrance leading to back patio and riverside access.\r\nRelax in the outdoor lounge area which over looks the backyard and Welland River.\r\nYour dock is the gateway to boating adventures, fishing and kayaking.\r\nThis truly is cottage life in the city! \r\nYour tranquil oasis and riverside haven awaits your arrival! (id:57557)
2572 Airstrip Road
Anglemont, British Columbia
This cozy 3 bed, 3 bath home is just waiting for you in peaceful location of the North Shuswap. Listen to Hudson Creek while enjoying your morning coffee on your deck(s) and taking in the view of the lake. Lots of room to entertain on the main deck, with your BBQ under a timber frame shelter. The Family Room is inviting with the freestanding wood stove (WETT inspected 2024) and a second primary bedroom is also located on the main floor with a 3 pc ensuite. The GE Cafe kitchen appliances were installed in 2023 - a double oven with glass cooktop, dishwasher and French door fridge w/bottom freezer. Added bonus - A double car garage (or workshop) & lots of room for boats or RV storage - call today to make an appointment! (id:57557)
300-38 - 72 Victoria Street S
Kitchener, Ontario
Step into success at 72 Victoria Street South, a standout address in the heart of Kitchener's innovation district! This modern, professional fully furnished office space offers the perfect blend of accessibility, style, and function. Situated just steps from the heart of core downtown Kitchener and walking distance to Google, many corporate entities and city hall. Easy access to major highways and public transits, tech hubs, your business will thrive in a vibrant, high-traffic area surrounded by cafés, shops, and amenities Ideal for startups, small-medium size teams, established firms, and creative teams alike, whether you're scaling up or setting up, 72 Victoria St S offers the professional environment and strategic location your business needs to grow. Access to a fully served professional work environment 24/7 for a variety of businesses and entrepreneurs to operate and expand. Cater to requirements and within the budget. Great opportunity to network with like minded professionals in a great environment that caters for all your business needs under one umbrella. **Extras** Executive amenities include mail handling, door signage, dedicated phone lines, call answering, and printing services all available at an additional cost. Take advantage of a low cost workspace solution equipped for success!!Book a tour today and discover your next business address in the heart of Kitchener's innovation district. (id:57557)
955 Queen Street E
Sault Ste Marie, Ontario
Located in the vibrant heart of downtown Sault Ste. Marie, this stunning office and medical building offers a prime, convenient location for your business. Featuring an ideal layout for medical professionals or related services, the building includes a wheelchair-accessible ramp and an elevator for ease of access. With ample parking on-site and 1 acre of metered parking available, this property is designed for both functionality and convenience (id:57557)

