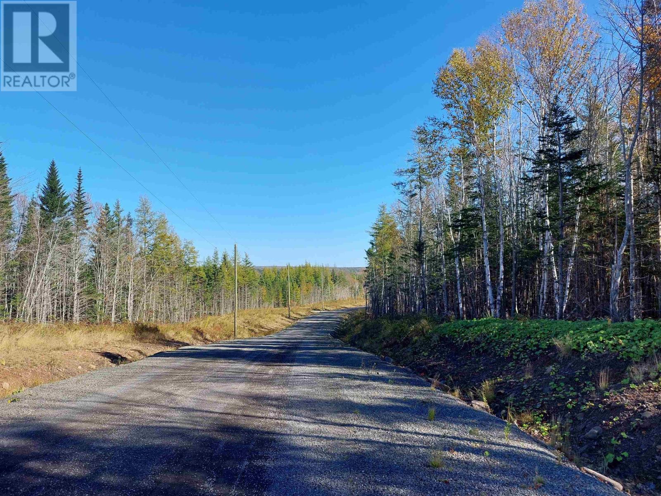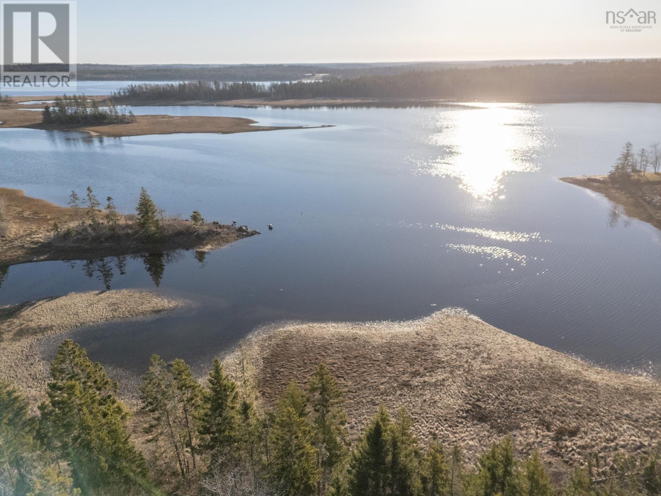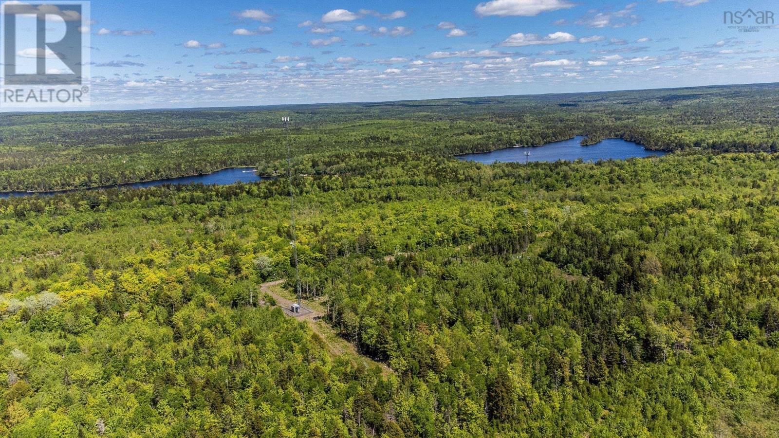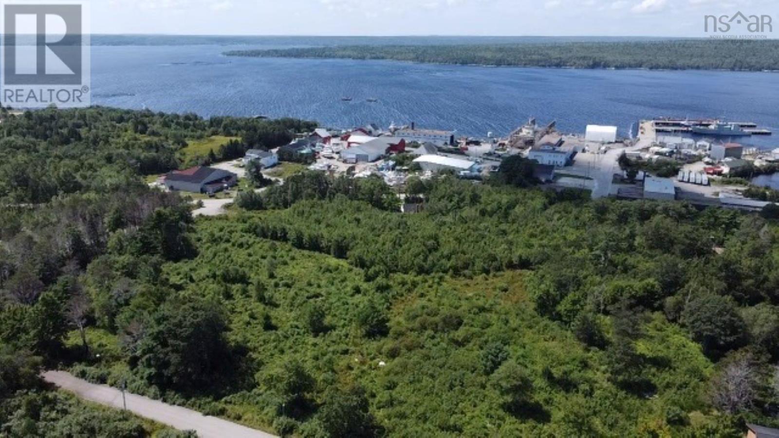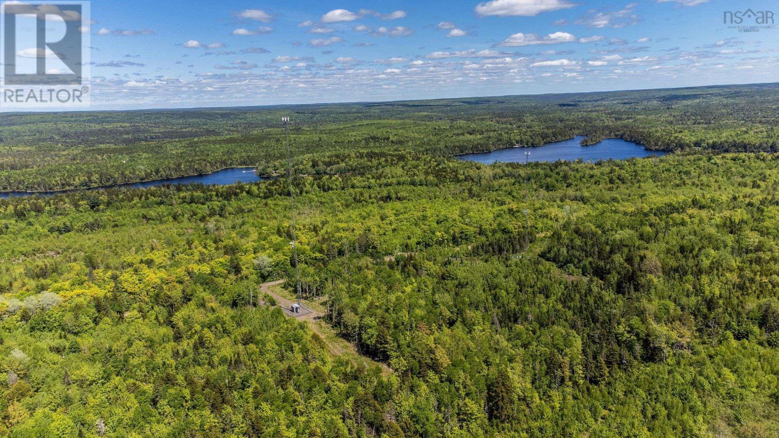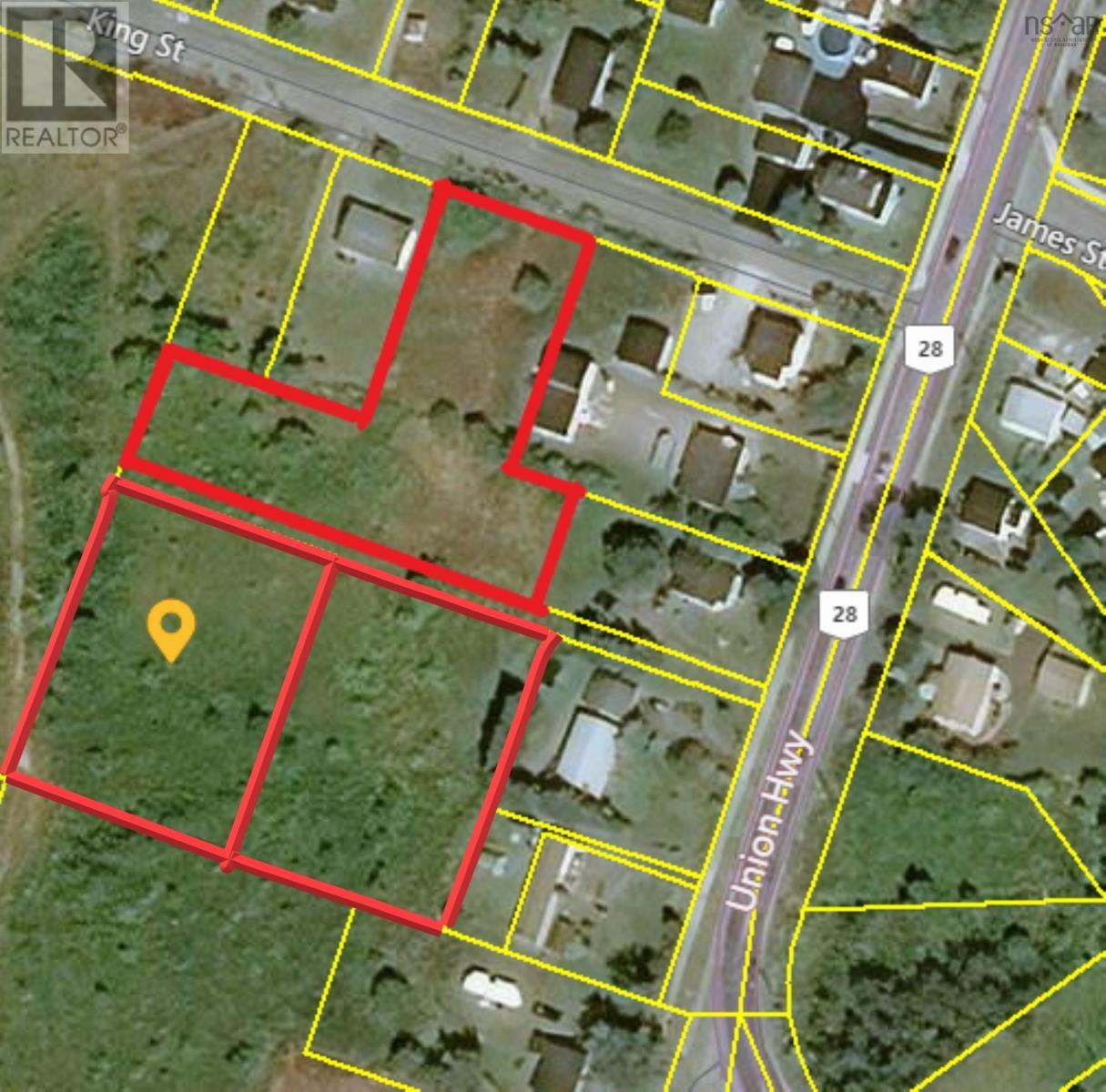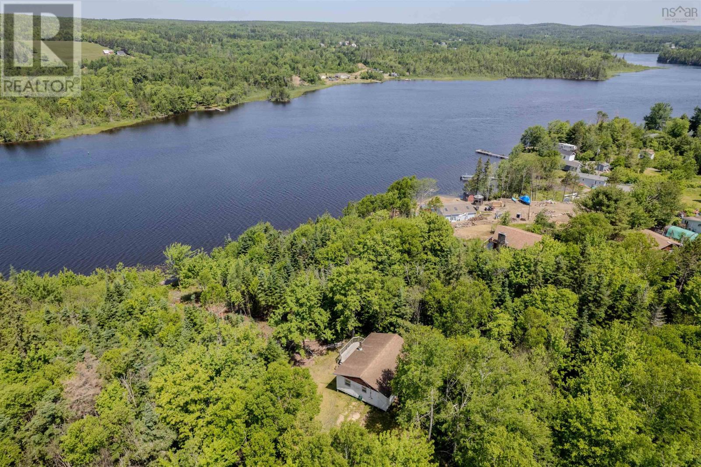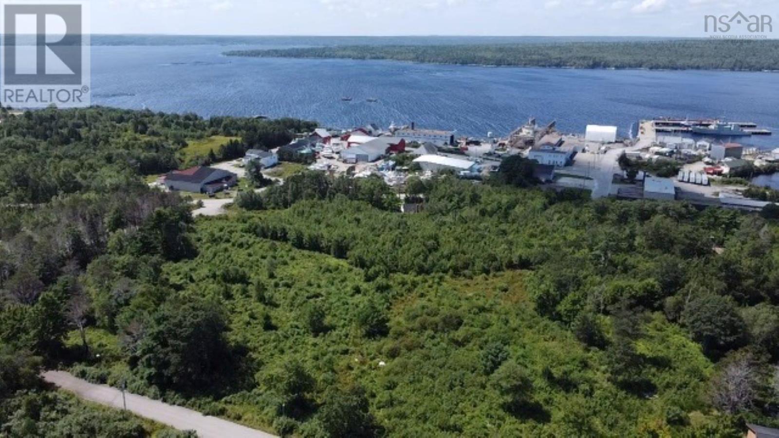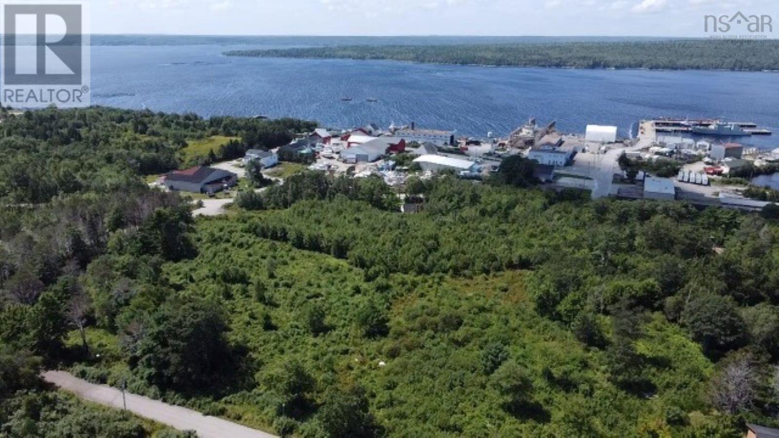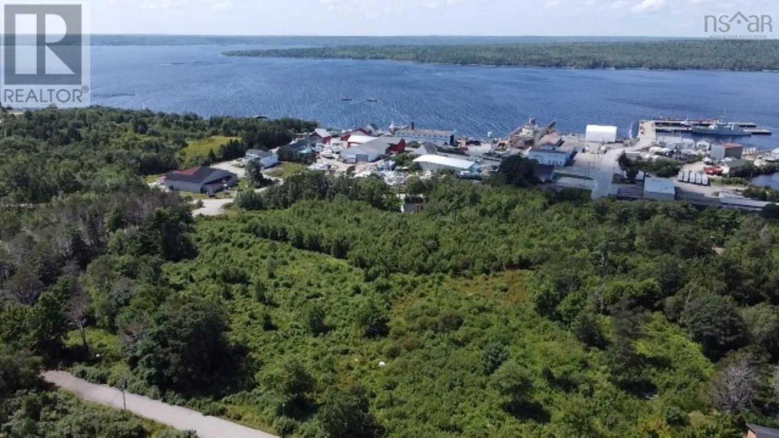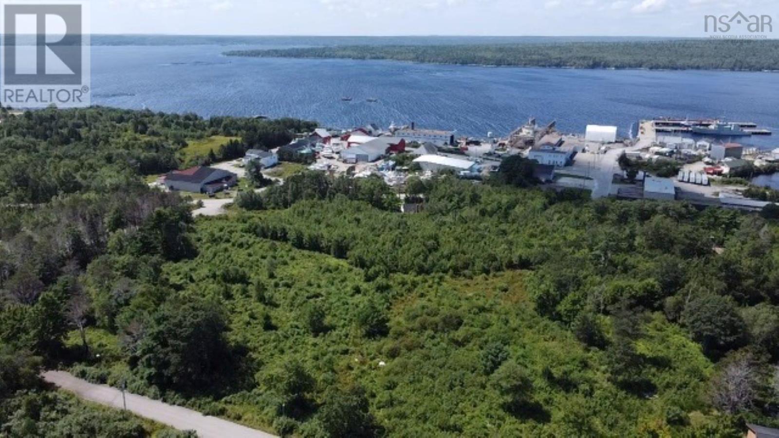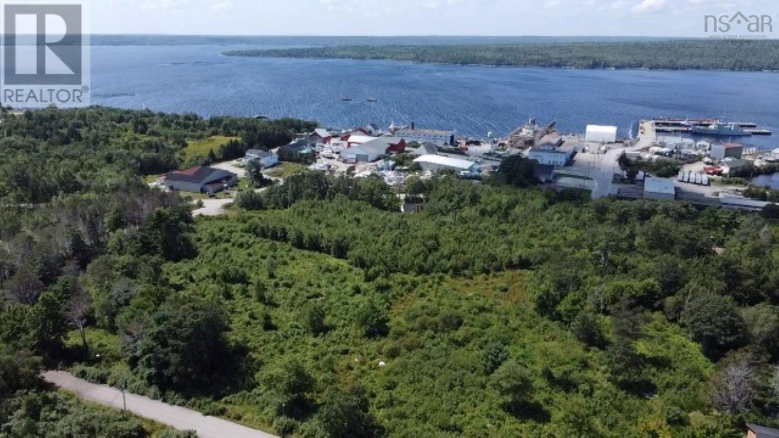Lot 25 Beaver Lane
Grantville, Nova Scotia
Location, location! Cape Breton 2.5 acre building lot located in a well maintained subdivision ready for your dream home! Just 10 minutes from Port Hawkesbury and 25 minutes to St. Peters, with all amenities nearby, including the Strait Richmond Hospital. For nature lovers, this property offers the perfect balance of privacy and convenience. A freshwater spring is located at the back of the lot, and power is available at the property line, with potential for high speed internet. With no restrictions, you are free to build your vision. The asking price is below assessment value a rare opportunity you do not want to miss. (id:57557)
Lot 1 Highway 308
Morris Island, Nova Scotia
Introducing an exciting and new opportunity for those doers and dreamers: a pristine oceanfront lot boasting tidal frontage, perfect for kayaking adventures along picturesque shorelines. Explore nearby islands at your leisure, with convenience just 10 minutes away in the community of Tusket, where amenities like the local corner store, gas station, post office, and brewery await. Accessible from a paved, year round road, this 3.75 acre parcel offers the ideal blend for development of a seasonal escape, or year round retreat. Discover the essence of coastal living in Nova Scotia at its finest! (id:57557)
Lot 8 Spurr Road
Wrights Lake, Nova Scotia
Lovely & private treed lot in Wrights Lake, with plenty of nearby trails to explore and conveniently located between two historic communities - Bridgetown & always-popular Annapolis Royal; ensuring you are within 15 minutes to banks, restaurants, shopping, schools, cafe's and all the other amenities of modern living. This lot is surveyed and ready for your new build! (id:57557)
9 Lot Clover Street
Sandy Point, Nova Scotia
Located just minutes from Shelburne, this prime parcel offers a rare chance to invest in one of the area's most promising growth corridors. Situated close to the hospital and community college, and directly adjacent to a new residential development currently underway, this property is perfectly positioned for future success. Zoned for both residential and commercial use, the possibilities are endlesswhether you're envisioning a mixed-use project, boutique business, or custom-built homes. The area is already seeing major investment, and with the potential for municipal sewer extension, the long-term value here is undeniable. Whether you're a developer, investor, or entrepreneur, this is your opportunity to get in early and be part of a thriving future just outside of Shelburne. Dont miss your chance to shape whats next in this rapidly expanding community! (id:57557)
Lot 9 Spurr Road
Wrights Lake, Nova Scotia
Lovely & private treed lot in Wrights Lake, with plenty of nearby trails to explore and conveniently located between two historic communities - Bridgetown & always-popular Annapolis Royal; ensuring you are within 15 minutes to banks, restaurants, shopping, schools, cafe's and all the other amenities of modern living. This lot is surveyed and ready for your new build! (id:57557)
0 0 King Street
Scotchtown, Nova Scotia
Prime Development Opportunity! Explore the potential of these three expansive lots, ideally situated within walking distance of local amenities and directly on a bus route. This versatile property offers over 2 acres of land, perfect for building a dream family home or a lucrative two-unit apartment complex. Zoning permits a range of possibilities including residential homes, mobile homes (mini homes), single detached houses, and two-unit dwellings. Municipal water and sewage services available at the curb. Three lots can be broken down and sold separately or as a whole. A prime location to develop a property that fits your vision! (id:57557)
138 Grand Mira South Road
Marion Bridge, Nova Scotia
Welcome to this opportunity to be "Out on the Mira": located only moments from Marion Bridge, and less than 25 minutes to Sydney River. Country living on the Mira where the waters are pristine & the views are amazing. Offering a lifestyle with exceptional living perfect for boating, fishing, swimming, motor sports and kayaking. As you drive in you are surrounded by nature's most elevated private grounds with beautiful trees., nature's best and birds singing. The cottage is on peers and had a rough interior perfect start to design your own finishes and a well and septic (recently pimped and exposed for visibility or inspection. The waterfront is amazing but the property would need trees cleared to access the Water. (id:57557)
5 Lot Clover Street
Sandy Point, Nova Scotia
Located just minutes from Shelburne, this prime parcel offers a rare chance to invest in one of the area's most promising growth corridors. Situated close to the hospital and community college, and directly adjacent to a new residential development currently underway, this property is perfectly positioned for future success. Zoned for both residential and commercial use, the possibilities are endlesswhether you're envisioning a mixed-use project, boutique business, or custom-built homes. The area is already seeing major investment, and with the potential for municipal sewer extension, the long-term value here is undeniable. Whether you're a developer, investor, or entrepreneur, this is your opportunity to get in early and be part of a thriving future just outside of Shelburne. Dont miss your chance to shape whats next in this rapidly expanding community! (id:57557)
6 Lot Clover Street
Sandy Point, Nova Scotia
Located just minutes from Shelburne, this prime parcel offers a rare chance to invest in one of the area's most promising growth corridors. Situated close to the hospital and community college, and directly adjacent to a new residential development currently underway, this property is perfectly positioned for future success. Zoned for both residential and commercial use, the possibilities are endlesswhether you're envisioning a mixed-use project, boutique business, or custom-built homes. The area is already seeing major investment, and with the potential for municipal sewer extension, the long-term value here is undeniable. Whether you're a developer, investor, or entrepreneur, this is your opportunity to get in early and be part of a thriving future just outside of Shelburne. Dont miss your chance to shape whats next in this rapidly expanding community! (id:57557)
8 Lot Clover Street
Sandy Point, Nova Scotia
Located just minutes from Shelburne, this prime parcel offers a rare chance to invest in one of the area's most promising growth corridors. Situated close to the hospital and community college, and directly adjacent to a new residential development currently underway, this property is perfectly positioned for future success. It has access points on both Sandy Point Road and Clover Street. Zoned for both residential and commercial use, the possibilities are endlesswhether you're envisioning a mixed-use project, boutique business, or custom-built homes. The area is already seeing major investment, and with the potential for municipal sewer extension, the long-term value here is undeniable. Whether you're a developer, investor, or entrepreneur, this is your opportunity to get in early and be part of a thriving future just outside of Shelburne. Dont miss your chance to shape whats next in this rapidly expanding community! (id:57557)
10 Lot Clover Street
Sandy Point, Nova Scotia
Located just minutes from Shelburne, this prime parcel offers a rare chance to invest in one of the area's most promising growth corridors. Situated close to the hospital and community college, and directly adjacent to a new residential development currently underway, this property is perfectly positioned for future success. It has access points on both Sandy Point Road and Clover Street. Zoned for both residential and commercial use, the possibilities are endlesswhether you're envisioning a mixed-use project, boutique business, or custom-built homes. The area is already seeing major investment, and with the potential for municipal sewer extension, the long-term value here is undeniable. Whether you're a developer, investor, or entrepreneur, this is your opportunity to get in early and be part of a thriving future just outside of Shelburne. Dont miss your chance to shape whats next in this rapidly expanding community! (id:57557)
12 Lot Clover Street
Sandy Point, Nova Scotia
Located just minutes from Shelburne, this prime parcel offers a rare chance to invest in one of the area's most promising growth corridors. Situated close to the hospital and community college, and directly adjacent to a new residential development currently underway, this property is perfectly positioned for future success. Zoned for both residential and commercial use, the possibilities are endlesswhether you're envisioning a mixed-use project, boutique business, or custom-built homes. The area is already seeing major investment, and with the potential for municipal sewer extension, the long-term value here is undeniable. Whether you're a developer, investor, or entrepreneur, this is your opportunity to get in early and be part of a thriving future just outside of Shelburne. Dont miss your chance to shape whats next in this rapidly expanding community! (id:57557)

