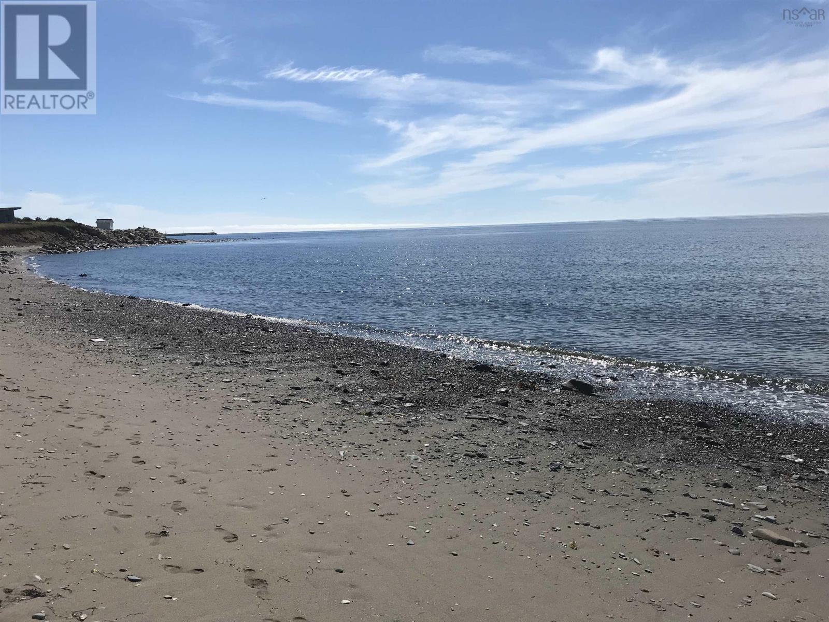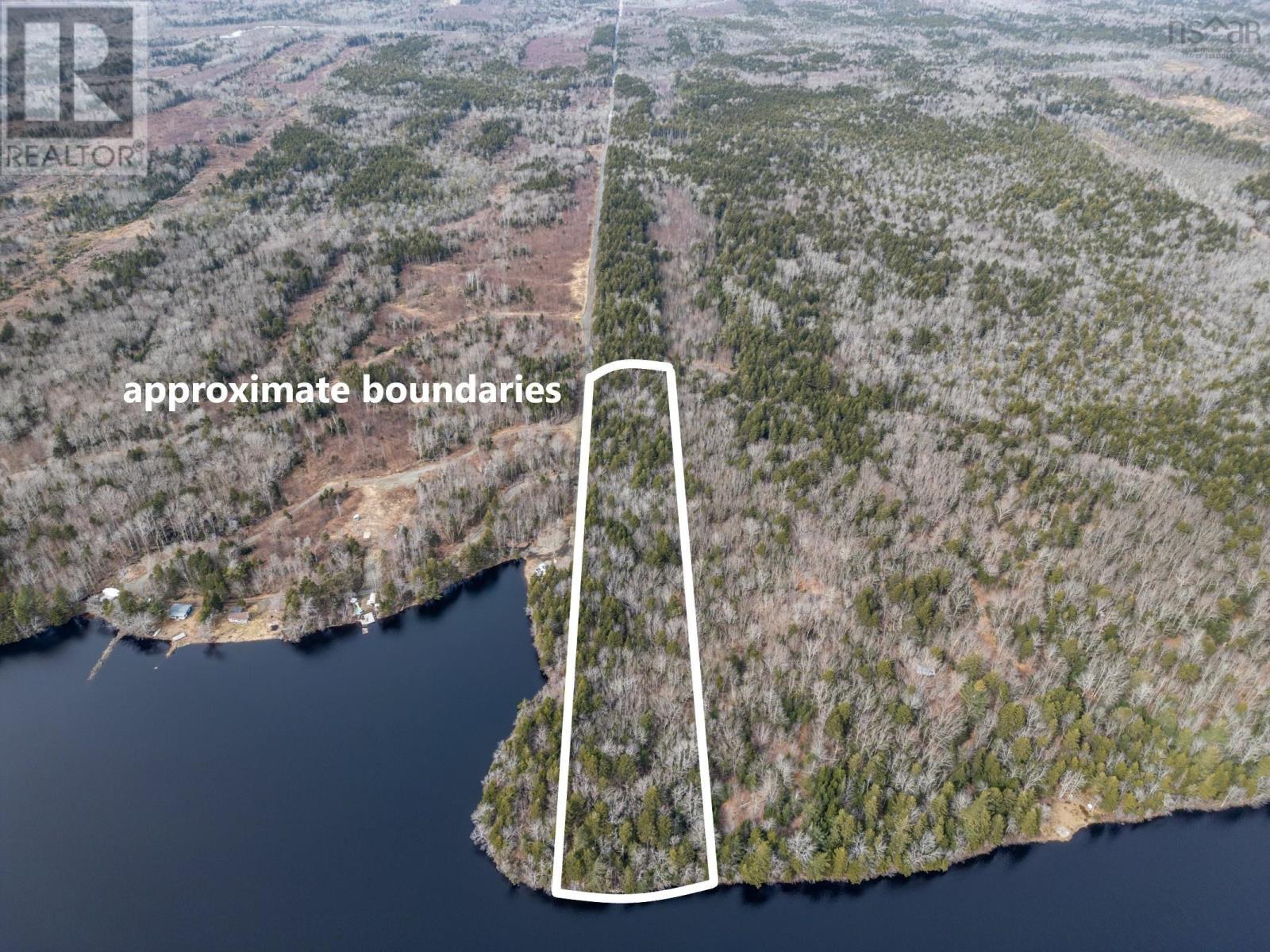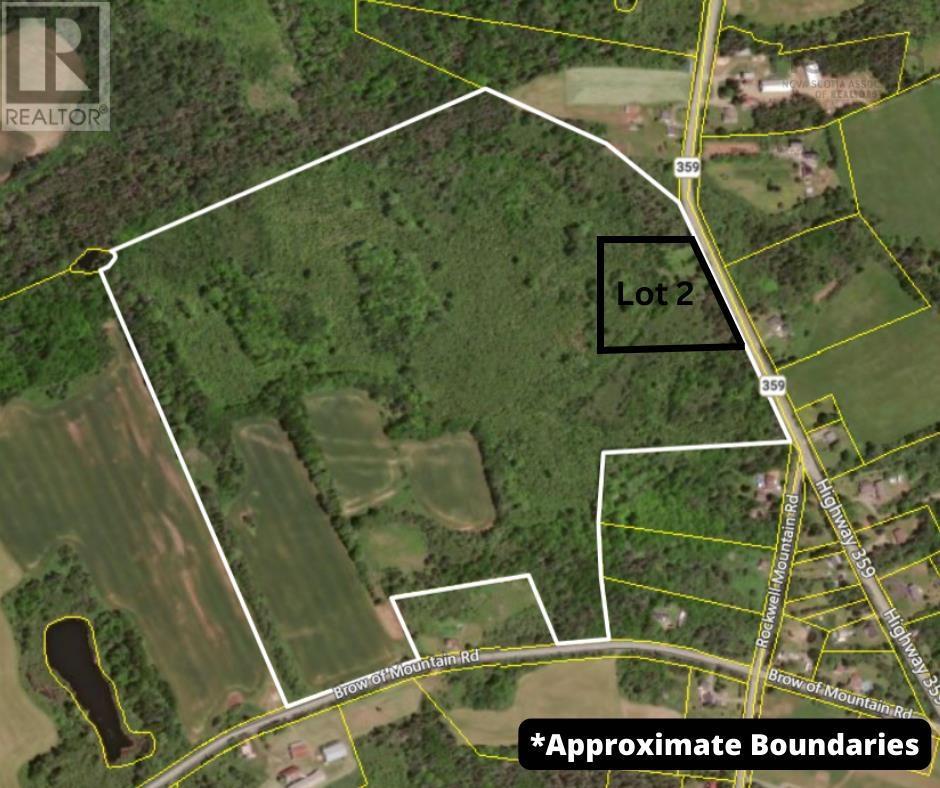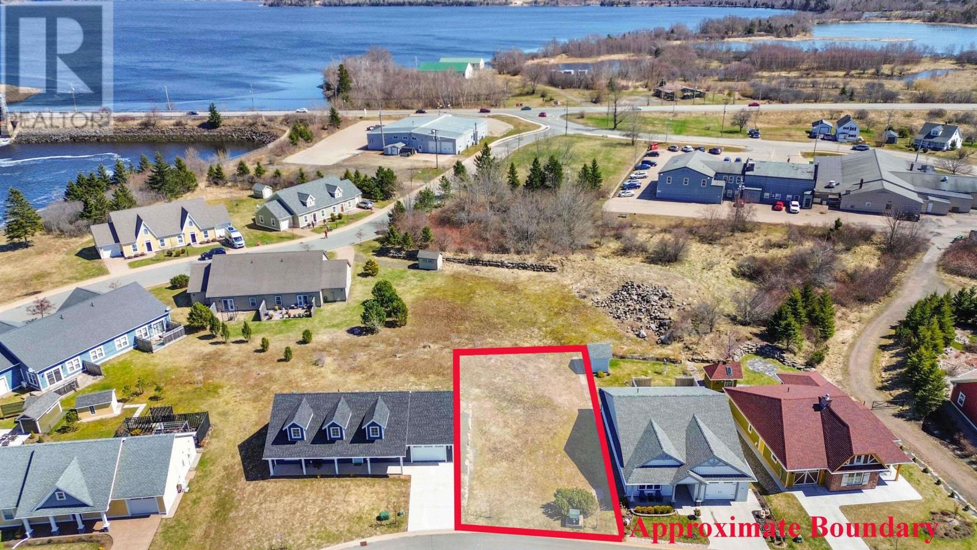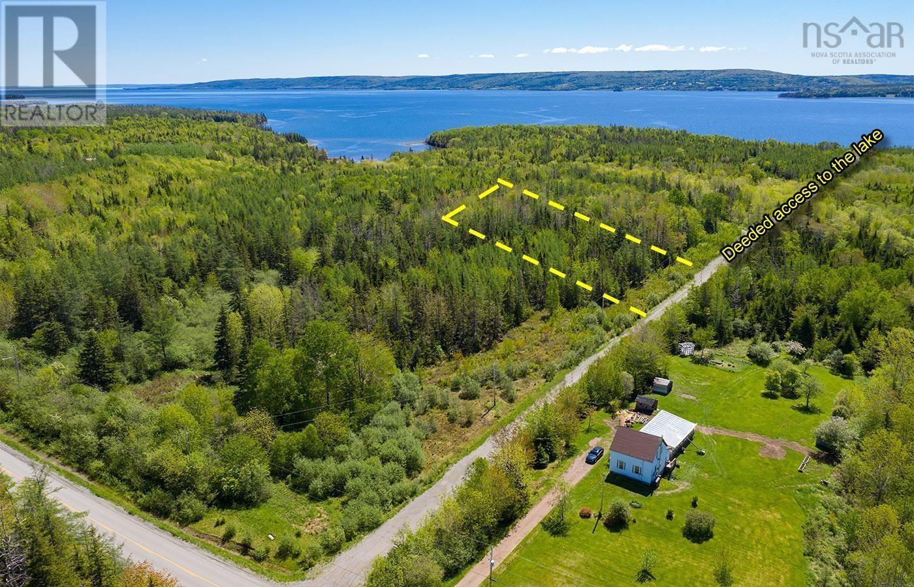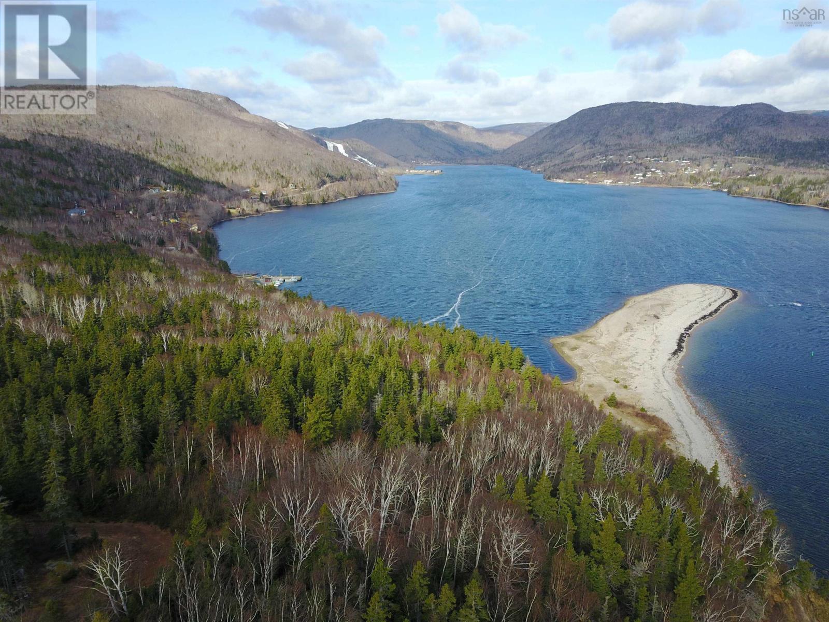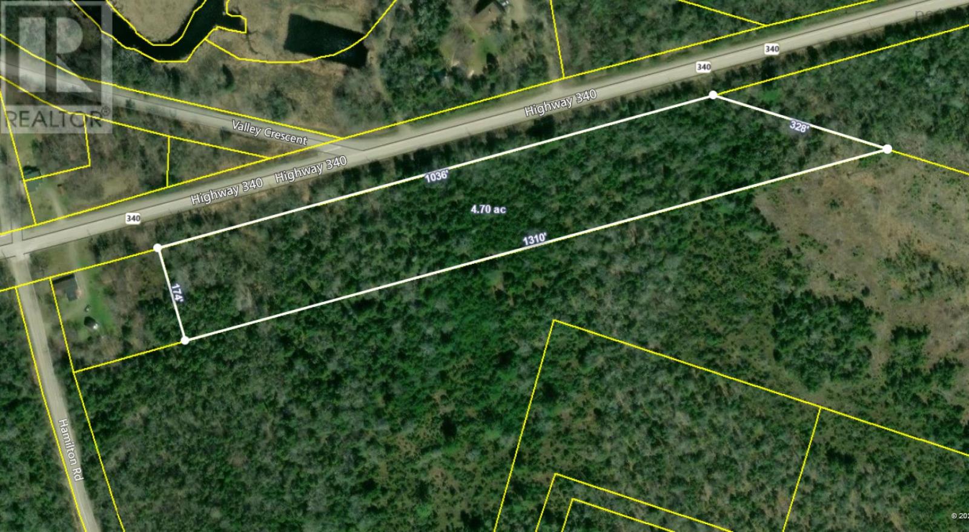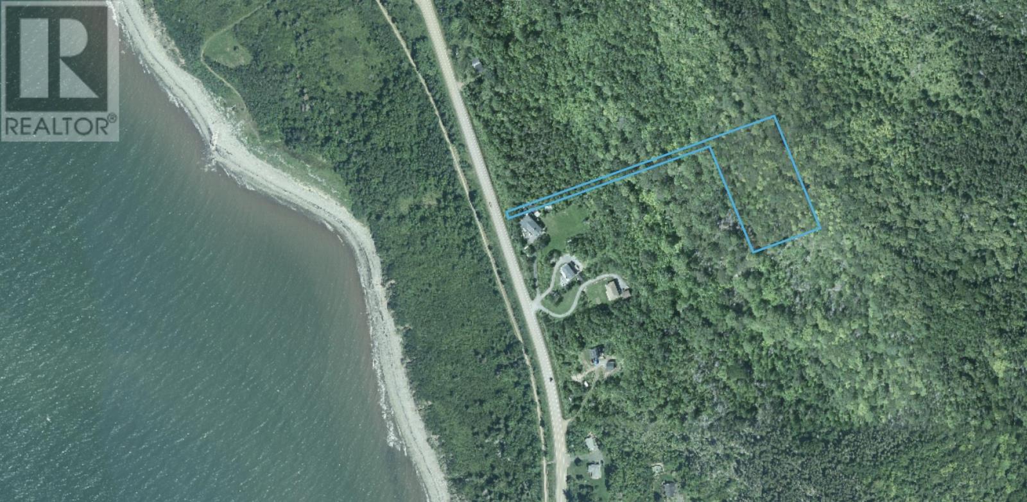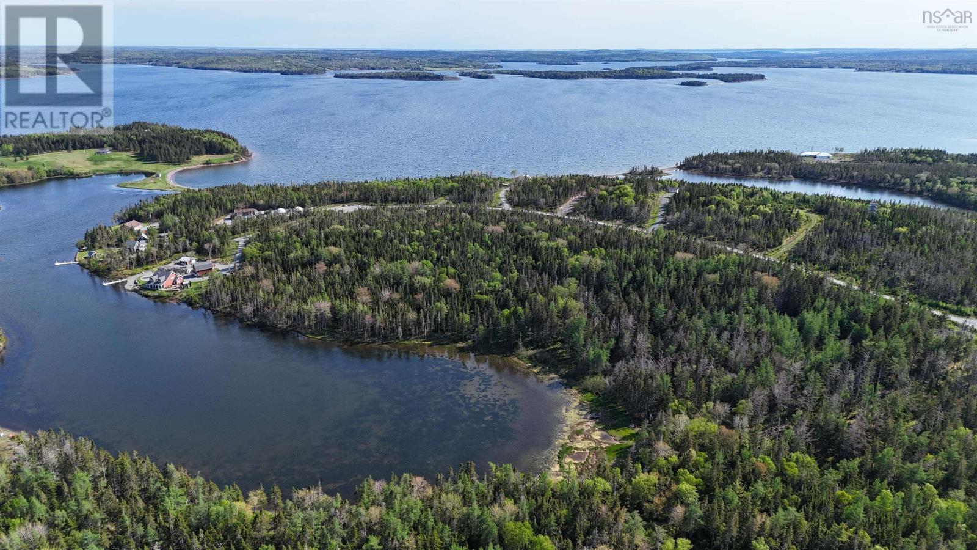Lot 5 Maxwellton Road
Meteghan Centre, Nova Scotia
Life is a beach!! This lot is situated on 2 acres of land with over 200 feet of pristine beach frontage providing stunning views of the Bay of Fundy. Build your dream home or summer home where you can walk on your very own beach every day and enjoy the spectacular western sunsets over the ocean. Digby County is where you'll enjoy the world famous Digby scallops and Nova Scotia lobster. The area is speckled with quintessential Nova Scotian small towns. All amenities are close by in the Meteghan area. Enjoy coastal living at its finest, in Canada's Ocean Playground! (id:57557)
Lot Grosses Coques Road
Grosses Coques, Nova Scotia
Discover the perfect canvas for your off-grid retreat or lakefront getaway on this stunning 7-acre property. Held within the same family for generations, this untouched parcel features a mature, timber-rich forest that gently slopes down to the tranquil shores of Bartlett's Lake. With over 230 feet of south-eastern water frontage, you'll wake up to breathtaking sunrises and enjoy peaceful mornings by the water. Bartlett's Lake is ideal for boating, swimming, and relaxing in nature all easily accessible from your future dream cabin or custom-built home. Don't miss this rare opportunity to own a private slice of lakefront paradise. (id:57557)
Lot Wallace Road
Hazel Glen, Nova Scotia
Stop dreaming and start living on this beautiful 19+ acre SURVEYED property on Wallace Road in Hazel Glen with two access points from the main road! Surrounded by mature trees this stunning land offers natural beauty and seclusion just minutes outside of town. Enjoy the peace and tranquility of country living while still having quick and easy access to all the amenities you need. Don't miss out on this amazing opportunity to make this property your own! (id:57557)
Lot 2 Highway 359
Brow Of The Mountain, Nova Scotia
2.47 acre lot offers an incredible opportunity to build your dream home in a private setting ideally located just outside town on a well serviced road, and minutes from picturesque Halls Harbour & the world famous Bay of Fundy oceanfront. The north mountain area of the Annapolis Valley is known for its welcoming people, fresh clean breezes, excellent water sources and is one of the most sought after areas of Nova Scotia. This lot (to be subdivided by seller) offers a nice mix of wood cover allowing the buyer to choose how much or little they would like to keep for privacy, or clear for a future build. A2 zoning (Rural Mixed Use) allows residential, agricultural and resource uses making this an ideal spot to call home just outside the hustle & bustle of town without feeling remote. A lovely property to allow your future vision to take shape offering the best of both worlds. (id:57557)
Lot 2 Fortier Mills Lane
Annapolis Royal, Nova Scotia
Welcome to the quaint community of Fortier Mills, walking distance to the historic coastal community of Annapolis Royal. There aren't many lots left and this could be your prime opportunity to build your new home in the Annapolis Valley of Nova Scotia. Pride in ownership is evident here as all the homes are well built, well cared for and well maintained with beautiful landscaping. The Annapolis Area is home to the warmest climate and least precipitation of anywhere in Nova Scotia and it's the perfect spot to call home. This lot is close to walking trails and the oldest settlement in Canada, Annapolis Royal, where you can enjoy a walk-through history all over the town with Fort Anne Museum, Historical Gardens, Sinclar Inn Museum, shops & restaurants. Historic buildings, Kings Theatre, Farmer's Market and a vibrant music and culture scene make Annapolis Royal one of the most popular summer vacation stops in all of Nova Scotia. You don't want to miss the outdoor amphitheatre in the summer. This lot has endless possibilities and it's waiting for you to come and take a look! (id:57557)
Lot 3 Tranquil Shore Road
West Bay, Nova Scotia
Cape Breton 2.8 acres (11,294 sq.m.) of mixed forest with lots of hardwood in a peaceful subdivision. Just a short walk to deeded Bras dOr Lake access perfect for boating, canoeing, or swimming. Freedom to build without restrictive covenants. Utilities ready power at the property line, high-speed internet possible. Prime location 25 mins to Port Hawkesbury, 15 mins to Dundee Golf Resort. This property is priced below its assessed value, making it a great investment for anyone looking for a peaceful retreat or a closer connection to nature. Do not miss out on this slice of Cape Breton beauty! (id:57557)
Cabot Trail
Ingonish Ferry, Nova Scotia
14+ ACRES of Land with 700ft of WATERFRONT providing UNBEATABLE VIEWS toward Middle Head Peninsula, Ingonish Beach, Freshwater Lake & Ingonish Harbour. This acreage features towering views from the top of the property with ample level area for building on many choice locations The rugged and high coastline is only a short jump off of the Cabot Trail. Accessed through an established laneway. Located in Ingonish Ferry, near the Cabot Breton Highlands National Park, Ski Cape Smokey & famous Ingonish Beach. This property is mostly level nearest the Cabot Trail and slopes gently upward from the laneway, towards a large level area at the top. Overlooking the ocean in one direction and in the other, the land slopes towards the harbour which provides beautiful peaceful viewing opportunity towards the Marina & over the harbour. The property is easy to walk and access for viewings and should be seen to be fully appreciated. You can not beat these views and the driveway has been started to access some of the best locations. Call your agent today for more information and grab your piece of Ingonish acreage. (id:57557)
Lot Highway 340
Pleasant Valley, Nova Scotia
Featuring close to 5 acres of treed land, over 1000 feet of road frontage and access to power, telephone, and internet services, this property is the perfect place to build your dream home or create a charming subdivision. Located in a highly visible area between the communities of Carleton and Pleasant Valley on Highway 340, this property also offers excellent exposure for a business. The mixture of hardwood and softwood trees provides a picturesque setting, the the availability of utilities makes it an attractive and convenient location to develop. In addition to its prime location and natural beauty, the property also offers a good balance of privacy and accessibility. This is a rare opportunity to own a piece of land with great potential in a nice location. Come explore the possibilities this property has to offer. (id:57557)
Lot 1 Highway 19
Creignish, Nova Scotia
Discover 2.87 acres of elevated, wooded land in scenic Creignish, Inverness Countycomplete withHighway 19 access and a surveyed 25' right of way. This prime lot offers stunning, panoramic views of the Northumberland Strait, making it the perfect setting for your dream home, a peaceful cottage, or even an RV getaway. Located just 10 minutes from Port Hawkesbury, and near the sandy shores of Port Hood and Inverness beaches, the area is a hub for outdoor adventure. Enjoy nearby ATV and biking trails, world-renowned Cabot Cliffs Golf, local horse racing, lively square dancing, and the charm of Cape Bretons picturesque communities. Embrace the lifestyleyour Cape Breton adventure begins here. (id:57557)
Lot 53 Peter Sosna Dr
Hay Cove, Nova Scotia
Location, location! Nestled in Cape Breton, Nova Scotia, on the beautiful Bras dOr Lake, this stunning building location offers 127 feet or 39 m of south-facing water frontage. Perfect for private lake access you can install a floating wharf and fully enjoy everything the lake has to offer. A deeded access is in place, giving you the right to use multiple private boat launches across several subdivisions. This 2.4 acre lot is part of a well-maintained subdivision, just 20 minutes from St. Peters, where you will find all the essentials: grocery stores, banks, schools, and restaurants. Its also just a 45 minute drive to Sydney. Bras dOr Lake is one of the most desirable locations in Cape Breton loved by boaters, anglers, and nature lovers looking for privacy and lakefront fun. The lot is surveyed and migrated, with power at the property line and potential for high speed internet. Best of all, there are no restrictive covenants, so you can build your dream home, your way! The asking price is below assessment value an excellent opportunity! (id:57557)
Lot Z1,xc-Ab Back Bay Road
Prospect Bay, Nova Scotia
2 Approved ocean front lots with approx. 300 feet of waterfront, there is access on either sides of the lots and also road frontage on Bishops. The level grade to the rock wall shoreline gives easy access to the water. Potential for more than one wharf/launch for small or larger boats.. Small beach inlet with sea wall great for swim entry or launching a canoe. Back Bay is naturally protected , calmer, with lots of privacy. New survey completed in 2023. Only 20 minutes to Bayers Lake Business park. (id:57557)
Lot 167 15 Sesip Noodak Way
Clam Bay, Nova Scotia
Welcome to your private gated community of Abbecombec Ocean Village on our beautiful Eastern Shore of Nova Scotia. With over 2 miles of white sandy beach, residents enjoy large private lots, hiking and nature trails, tidal estuaries, salt marshes and parks. Located just 40 minutes from Dartmouth, and a short drive to the hospital, groceries, and other essentials. Famous Clam Harbour beach is 5 minutes away. 30 minutes to Porters Lake and just over an hour to Halifax Stanfield International Airport. 45 minutes to both bridges to take you to Halifax. This is an opportunity to build your year-round dream home or vacation oasis in beautiful Clam Bay. **many lots and various sizes to choose from** (id:57557)

