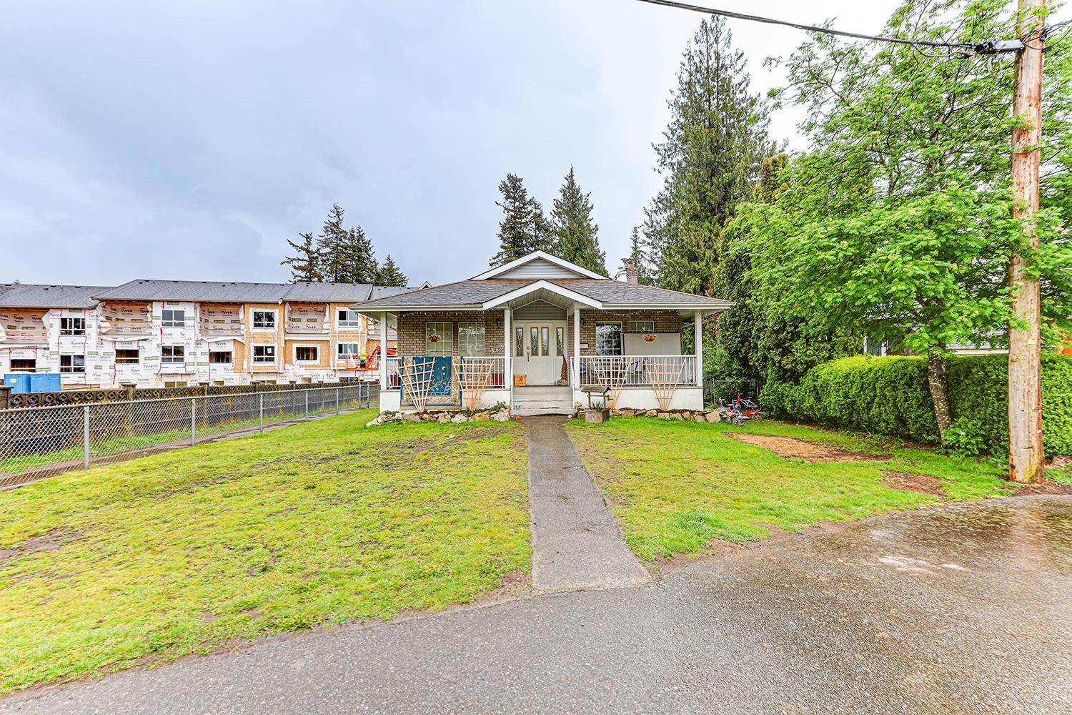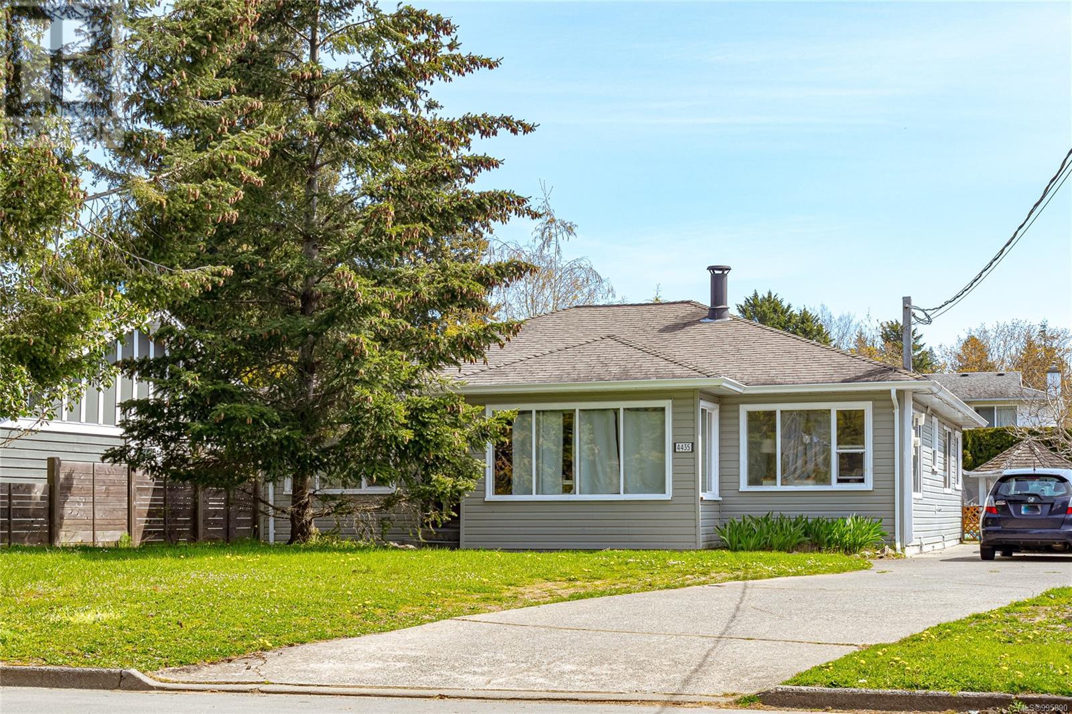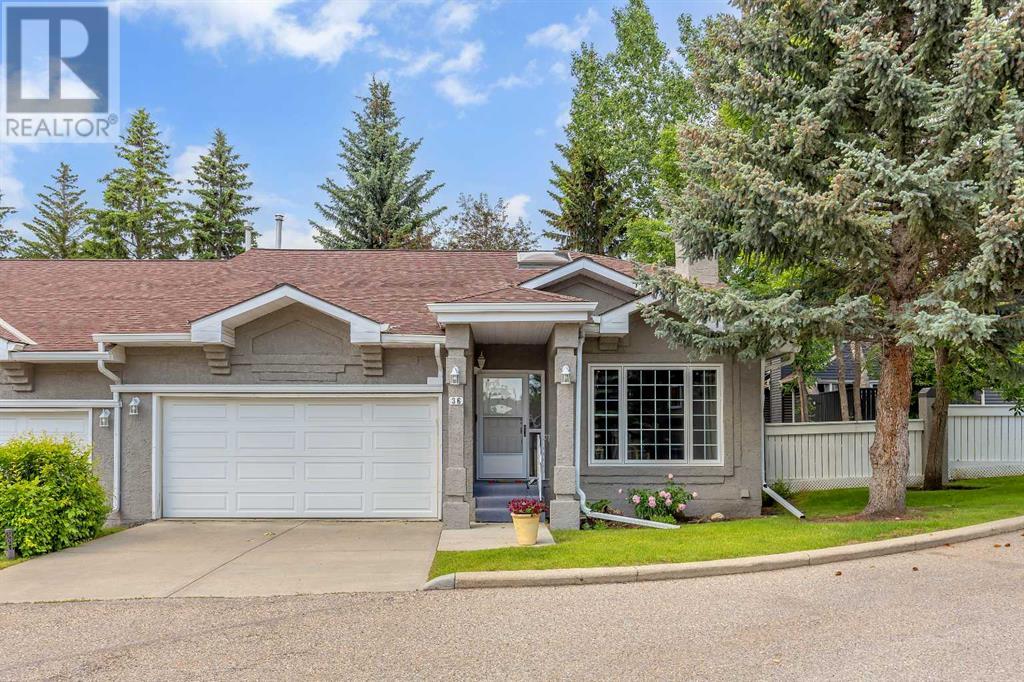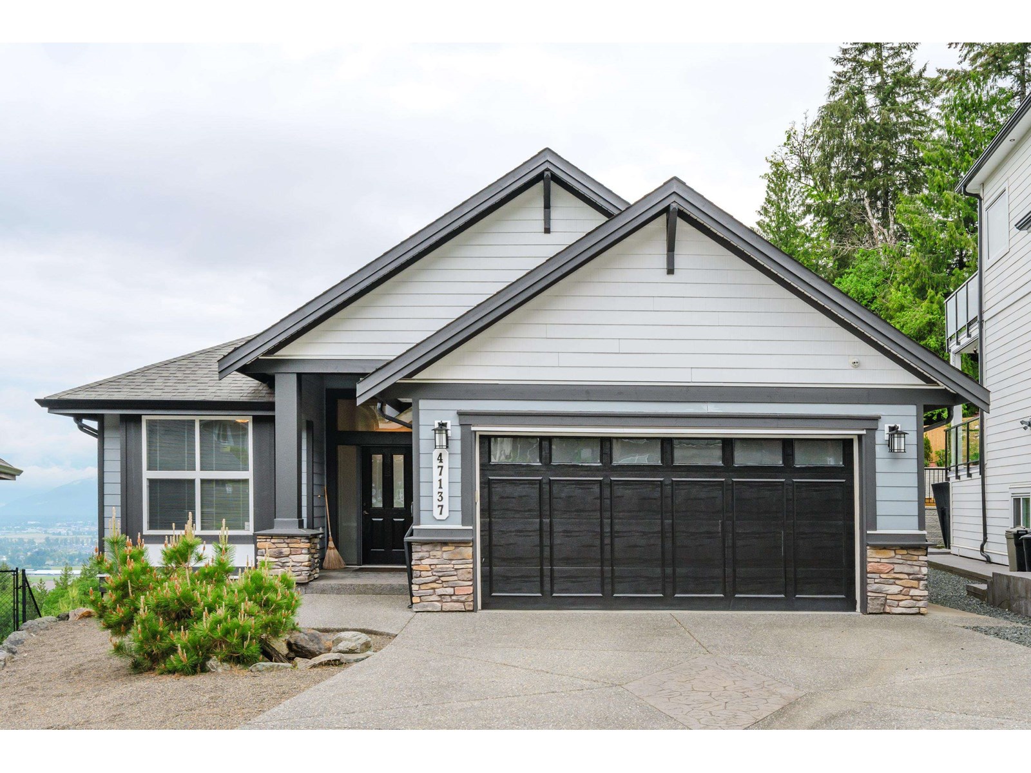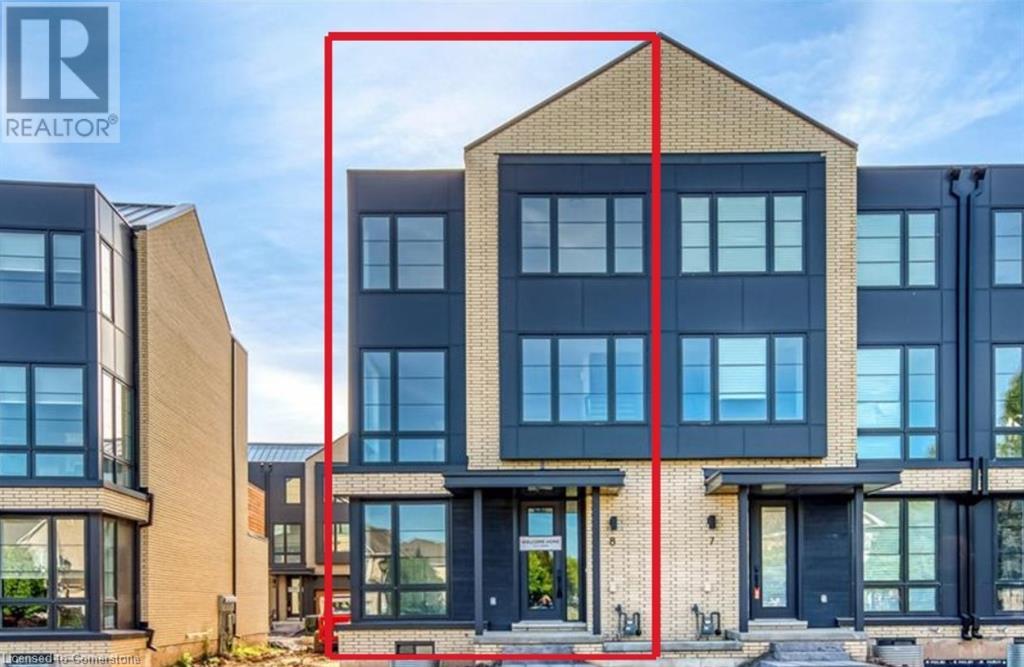1310 - 255 Village Green Square
Toronto, Ontario
**Luxury**5 STARTS** Tridel** Avani, Gorgeous 1 Bedroom Plus Den Layout, Bedroom With Walk-In Closet & Ensuite, Den Was Used As 2nd Bed. Modern Kitchen With Granite Counter Top, Built-In Appliances. 24Hr Concierge, Well Known Amenities: Steam Room, Billiard, Fitness And Yoga Studio, Party Rm & Amenities., U Of T Scarborough, Mins To 401 & Go Train Station, Supermarkets, Restaurants. MUST SHOW!!! (id:57557)
504 - 170 Sumach Street
Toronto, Ontario
Modern Downtown Living | Steps from Everything. Discover this bright and stylish condo in the heart of downtown, blending comfort, convenience, and community seamlessly. This unit features an open balcony, in-suite laundry, and access to a range of building amenities that promote an active urban lifestyle. Reside only moments from the Regent Park Athletic Grounds, offering a rink, basketball court, sports field, track, and other recreational facilities, all just 0.17 KM away. The area is surrounded by hospitals, parks, public transit, grocery stores, places of worship, and pet-friendly spaces (with restrictions), placing all your essentials within easy reach. Ideal for young professionals, couples, or investors seeking urban flair with everyday convenience. (id:57557)
31960 Royal Crescent
Abbotsford, British Columbia
Discover the potential of this centrally located home on Abbotsford's sought-after west side. Sitting on a 6,150 sq. ft. lot, this property offers 3 spacious bedrooms, 2 bathrooms, and a large recreation room-perfect for growing families or future rental potential. Conveniently located near schools, shopping, restaurants, parks, and the Matsqui Recreation Centre, this home combines comfort with accessibility. Zoned RS3 and designated OCP Urban 2 Ground Oriented, this property opens the door to exciting development opportunities (multiplexes or townhomes). Whether you're an investor looking for your next project or a family seeking a long-term home in a prime location, the possibilities here are endless. For showings, please provide 24 hour notice; ideally Mon-Fri 5-7pm or weekends. (id:57557)
97 Sirente Drive
Hamilton, Ontario
Welcome to 97 Sirente Drive — a stunning 4-bedroom detached home that truly showcases pride of ownership. Nestled in a quiet, family-friendly neighbourhood, this immaculate property offers the perfect blend of space, style, and convenience. Step inside to a bright and welcoming layout featuring a newly upgraded, modern kitchen with sleek cabinetry — perfect for both daily living and entertaining guests. This spacious home boasts four generously sized bedrooms, ideal for growing families or those who need extra space for a home office or guest room. Every corner of the home is meticulously maintained and filled with natural light, creating a warm and inviting atmosphere throughout. Enjoy the serenity of having a park just steps away, while being close to top-rated schools, public transit, and centrally located to all amenities — including Limeridge Mall, grocery stores, and major highways. Whether you're upsizing, investing, or looking for your forever family home, this one offers it all: location, layout, and lifestyle. Exceptionally clean, tastefully upgraded, and move-in ready — don’t miss your chance to call this beautiful home yours! (id:57557)
4435 Torquay Dr
Saanich, British Columbia
Located on a peaceful, tree-lined street in sought-after gordon head, this charming bungalow with detached studio offers exceptional flexibility and value. This home includes a detached, ground-level bachlor studio which is perfect for extended family, guests, or rental income. The main home features 3 spacious bedrooms (potential for a 4th) and 2 full bathrooms. All conveniently located on one level. The bright, south-facing kitchen flows seamlessly into a cozy dining area. The sun-drenched 27x27 ft family room offers a gas fireplace and updated laminate flooring—perfect for relaxing or entertaining. The detached 527 sq.ft. studio can be fully self-contained with its own laundry and kitchen appliances which is deal for students or as a mortgage helper. This home is just minutes from UVic, schools, parks, shopping, and all amenities, making it a great choice for families, professionals, or investors alike. (id:57557)
664 Farrell Rd
Ladysmith, British Columbia
Showcasing meticulous & distinctive design with ocean views. This exceptional custom home offers remarkable quality, featuring 9-foot and vaulted ceilings, elegant flooring, and exquisite built-in cabinetry. Upon entering, you are greeted by an expansive open-concept main living area. This bright and airy layout is ideal for hosting gatherings, allowing you to bask in natural light while preparing your morning coffee in the stunning kitchen. In the evenings, you can unwind in the living room with a glass of wine, all while enjoying the picturesque ocean views. The spacious primary bedroom includes a luxurious ensuite bathroom complete with a separate soaking tub and shower, as well as an oversized walk-in closet. Additionally, the home offers two more well-appointed bedrooms, a generous main bathroom, and a convenient laundry room located on the main floor. Sliding doors open to a large front deck, perfect for soaking in the morning sun. The thoughtful design of this home includes dual glazed, Low-E, argon filled vinyl thermal windows, a workshop/ mechanical room with rough-in plumbing for sink situated at the back of the garage. The cozy partially covered back patio provides a serene space to appreciate the surrounding areas, adding to the numerous outdoor living options available. Measurements are approximate, verify if important. With the new home exemption, the buyer may qualify to not pay property transfer tax. A first time home buyer may not have to pay GST. Constructed by the reputable PGO Developments, this residence comes with a 10 year new home warranty and showcases an incredible attention to detail. You will not be disappointed, so make sure to visit and experience this remarkable home for yourself! (id:57557)
36 Gladstone Gardens Sw
Calgary, Alberta
Welcome to this spectacular, fully renovated and finished bungalow villa, ideally located in a highly sought-after inner-city SW community—just minutes from Signal Hill Plaza, schools, Mount Royal University, parks, walking and biking paths, public transit, and only a short drive to downtown, Marda Loop. This beautifully maintained home features an exceptional open-concept layout with vaulted ceilings, large windows, and gleaming hardwood floors throughout the main level. The spacious living room, complete with a striking floor-to-ceiling gas fireplace, flows seamlessly into the dining area, creating the perfect space for both relaxing and entertaining. The gourmet kitchen has been fully updated with quartz countertops, sleek white cabinetry, stainless steel appliances, a wine fridge, pull-out pantry, and custom storage shelves. Just off the kitchen, patio doors open to a private deck featuring a powered awning and BBQ gas hookup—ideal for enjoying warm summer evenings. The primary retreat is a true highlight, offering custom built-in closets and a luxurious spa-inspired ensuite with double sinks, an oversized glass shower, and a walk-in closet. A spacious second bedroom and full bathroom complete the main floor, along with a convenient main level laundry room for added ease and function. The fully finished basement offers even more living space, including a generous family/games room with a wet bar, a third bedroom, a large bonus room, and another full bathroom—perfect for guests or a private retreat. The sleek glass railing on the staircase adds a stylish, contemporary touch that ties the home’s design together beautifully. Additional features include heated floors in all three bathrooms, a new furnace (2024), hot water tank (2022), and all new windows on the main floor (2020). Located in a well-managed, beautifully landscaped, pet friendly complex, this villa delivers a perfect blend of estate-style living and low-maintenance convenience. This is truly a must-see home—don’t miss your opportunity to make it yours! (id:57557)
211 - 3499 Upper Middle Road
Burlington, Ontario
Welcome to your next happy place! A Charming 1+1 Condo with Private Patio & Peaceful Vibes. This beautiful and bright 1-bedroom + den, 1-bathroom condo is tucked away in a quiet, boutique-style building where calm and comfort go hand in hand. Recently refreshed with a fresh coat of paint, the space shines with modern flooring, a gorgeous eat-in kitchen overlooking the garden from a stunning picture window. The living room is ample and extends to a multipurpose den which can be used for a work-from-home space or an extension of the dining space that feels open, bright, and breezy. You'll love the ample storage to keep things tidy and clutter-free, with the locker room conveniently located on the same floor for easy access to all of your extras! Step outside to your private patio, perfect for sipping coffee, catching some rays, or enjoying a quiet moment outdoors. The building's boutique style, with only 51 units in total, offers a unique alternative to today's vast variety of cookie-cutter skyscrapers. Smaller-scale buildings are impeccably maintained, offer more privacy and with less foot traffic, you will rarely wait for an elevator, assistance with service or visitor parking issues. Amenities include: a Fitness/gym room, party room, and even a hobby/workshop space for residents. The neighbourhood offers convenient walking access to FreshCo and Walker Place Shopping Centre, plus parks, trails, and Tansley Woods Community Centre nearby, with quick access to major routes: QEW, 403, 407, and Appleby GO Station ideal for all commuters. (id:57557)
47137 Macfarlane Place, Promontory
Chilliwack, British Columbia
AMAZING BREATHTAKING VIEWS! This beautiful rancher is located in a quiet cul-de-sac featuring an open and spacious floor plan which is bright and inviting for your family and friends. The kitchen features solid oak custom kitchen and stainless steel appliances and granite countertops. Enjoy a coffee in the mornings as you look out to the valley on your private deck. In addition there is a den/bedroom on the main floor as well as the master bedroom and laundry. Below are 2 spacious bedrooms and storage. The unfinished walkout basement has endless possibilities for a rec/games room, suite or workshop. The backyard is practically maintenance free. Located close to all amenities such as shopping, trails, schools, golf and restaurants. Set up your private viewing today!! (id:57557)
2273 Turnberry Road Unit# 8
Burlington, Ontario
Welcome to 2273 Turnberry Road #8an executive brand-new end-unit townhome on the premier lot of an exclusive Millcroft enclave. Built by Branthaven, the Knightsbridge model offers 2,415 sq ft of refined living space (including 270 sq ft in the finished basement), over $60K in upgrades, and a rare double car garage. This bright and stylish home features extended-height windows, a main-level guest suite with 4-pc ensuite, and a stunning open-concept second floor with 9-ft ceilings, a chef-inspired kitchen with quartz counters and a large island, and French door walkout to a spacious terrace with BBQ hookup. The third level boasts two oversized primary retreats, each with spa-like ensuites and oversized walk-in closets, plus a large laundry room with ample storage. The fully finished basement offers a versatile rec room and additional storage. Located in the heart of Millcroft near top-rated schools, Millcroft Golf Club, shopping, dining, and major highways. This is the best value luxury townhome offered in the complex!(some images contain virtual staging) (id:57557)
701 - 3131 Bridletowne Circle
Toronto, Ontario
Spacious Tridel 1+Den, 2 Bath (1199 Sqft) with West Views! Large primary bedroom with walk-in closet & balcony walk-out. Generous sized den easily used as office or second bedroom. Kitchen with French door entry and cozy breakfast area. Separate formal dining room for entertaining. Oversized living room with balcony walk-out, perfect for cozy nights in or lively gatherings. Gorgeous greenery views from the 113sqft balcony. All inclusive maintenance fee covers Hydro, Heat, Water, Cable TV, Internet, and Parking. Building amenities include Sauna, Tennis Court, Parking Garage and Security System as well as Visitor Parking, Indoor Pool, Meeting Room, Party Room, Rec Room and Gym. Unbeatable location across from Bridletown Mall, Metro, parks, TTC, and minutes to Hwy 404. Seller/listing brokerage does not warrant the accuracy of any dimensions; buyer/buyers agent to verify all measurements, maintenance fee, and taxes. (id:57557)
42 Birchtown Hill Road
Birchtown, Nova Scotia
Ready to make your dreams come true? Spacious 2-level farmhouse, paddock, riding ring & barn with 6.92 acres and income potential awaits! Featuring large family room and charming kitchen alongside a formal dining room overlooking the river, 4 large bedrooms on second level, one of which provides access to a cute 1- room apartment with skylight and separate entrance. A 3-sided veranda for relaxing outside, gardens scattered throughout the yards, cozy wood stove in living room and propane stove in family room inside for cooler nights. A river with water access lines one side of this lovely partially wooded/landscaped property with a covered wooden bridge providing stellar over-river views and sounds! Barn has 3 stables with power and water, paddock also has electric fence perimeter ready for hookup. Shelburne is a lovely town just minutes away, rich in culture and friendly small town feel. Quick access to Hwy 103 for day trips toYarmouth, Liverpool, Bridgewater and Mahone Bay as well as Lunenburg and just 2 hours to Halifax! Hiking trails and hidden seaside gems line Nova Scotia's South Shore and you will be right in its center. This home is perfect for a large or growing family, hobby farm enthusiasts or anyone looking to find tranquility in Nova Scotia. (id:57557)



