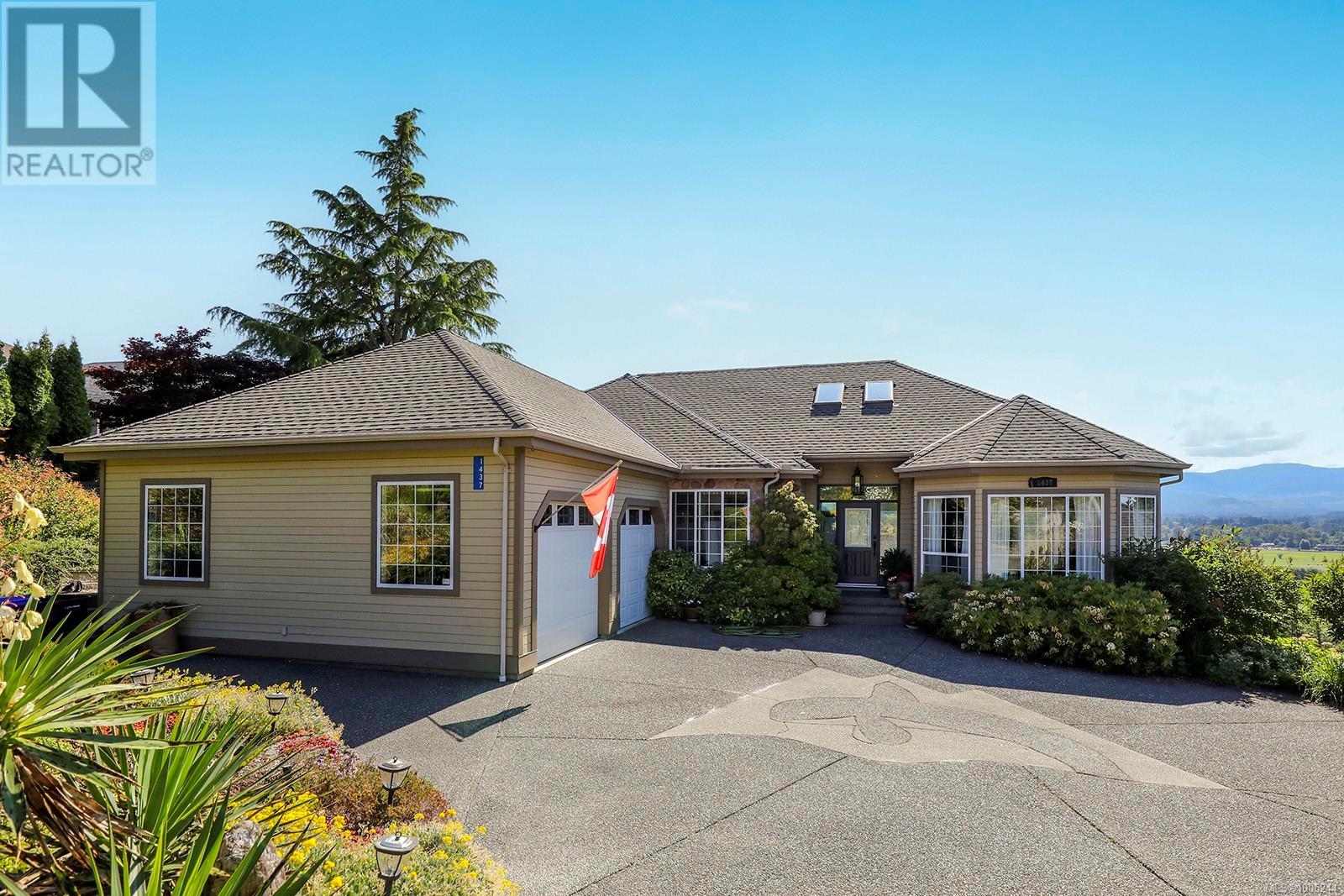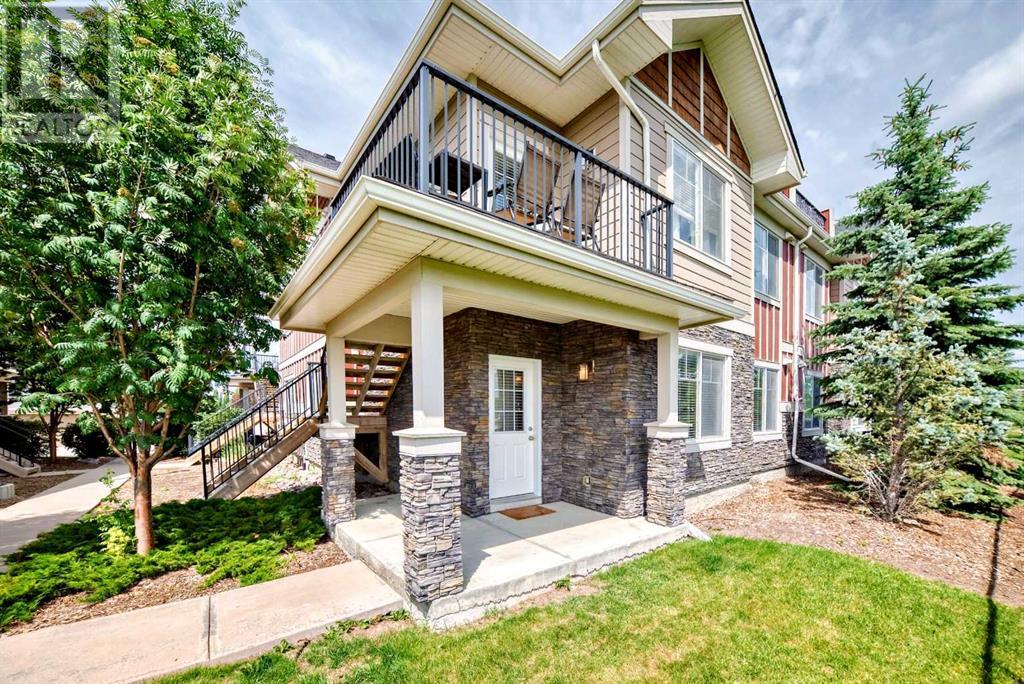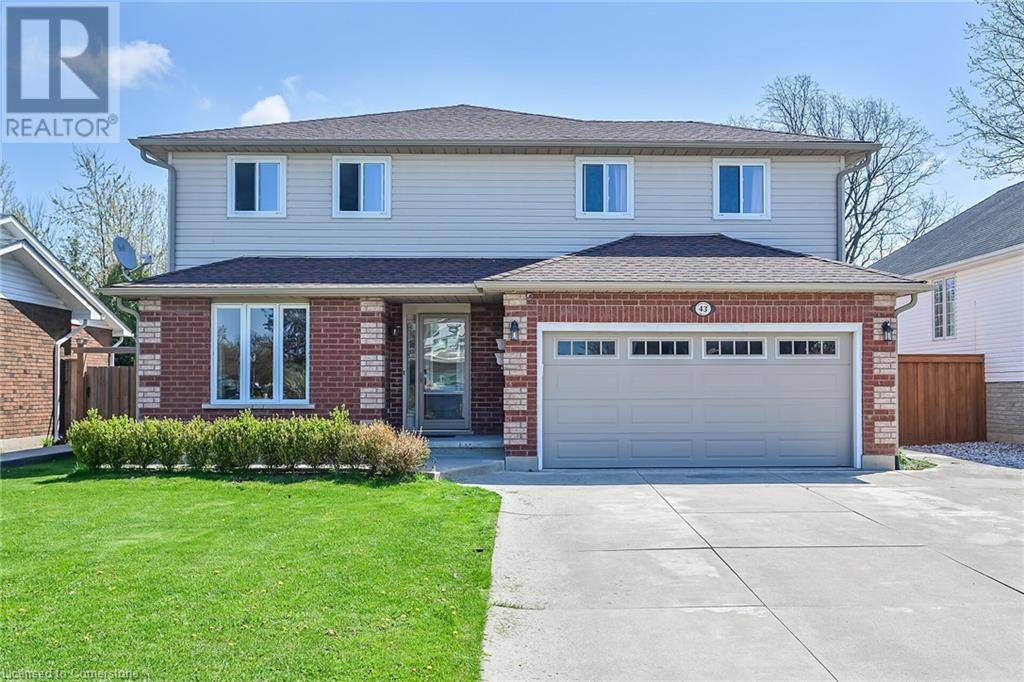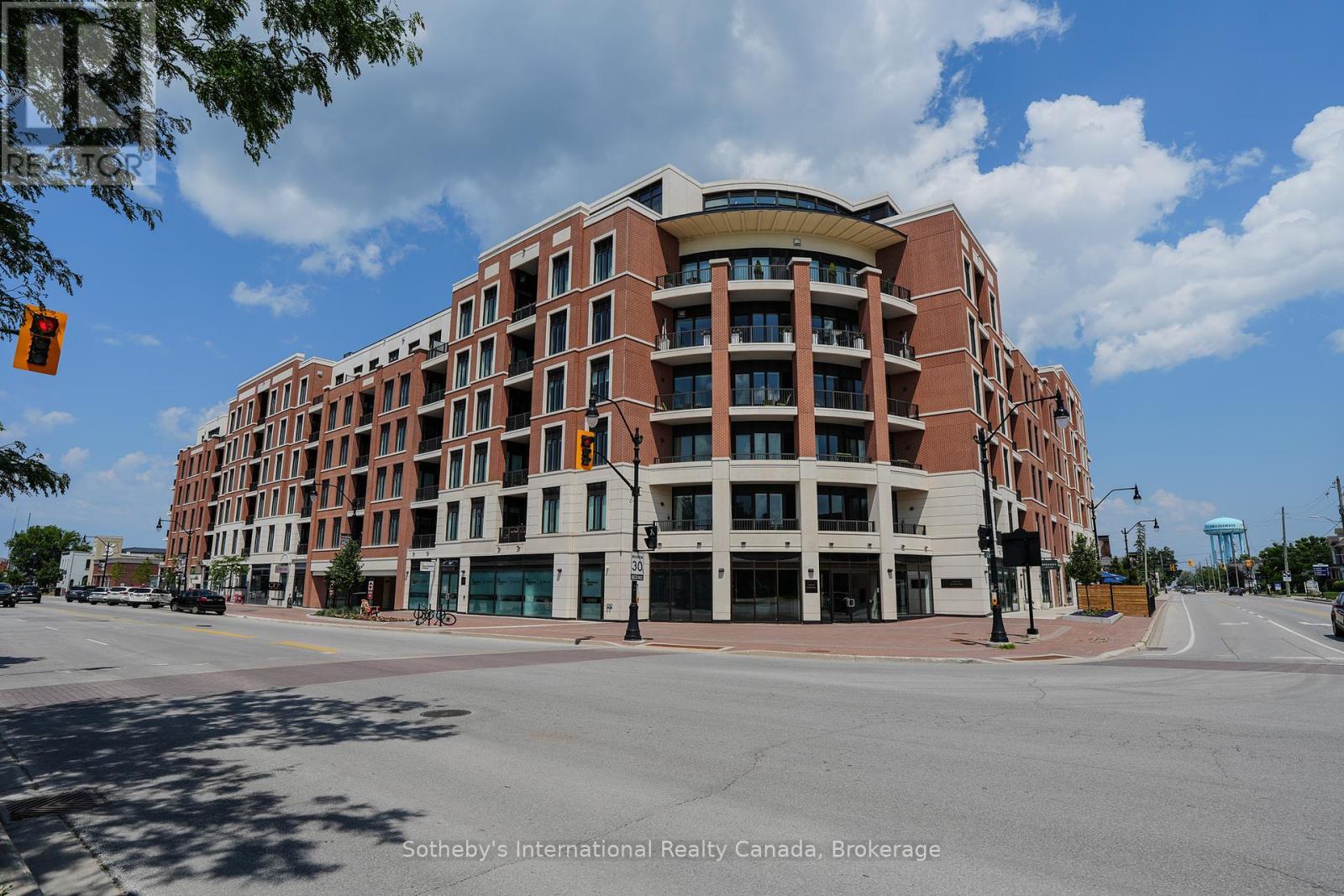7 639 Arbutus St
Qualicum Beach, British Columbia
Simplify life with this lovely 2 bed, 2 bath patio home in the sought after Arbutus West, 55+ complex well known for beautifully manicured lawns & shrubs. One of the best locations in the complex with a quiet & private south facing yard. Simplify life in this lovely 2 bed, 2 bath patio home with DOUBLE ATTACHED GARAGE in the sought after Arbutus West, 55+ complex well known for beautifully manicured lawns & shrubs. One of the best locations in the complex with a quiet & private south facing yard. Walking distance to the Beach, trails, downtown, shopping, cafés, Civic Rec Centre & more. The inviting entrance has a skylight, and natural Alder floors that continue into living & formal dining room. Elegant living room has vaulted ceiling, window seat & natural gas fireplace. Bright kitchen with large window, pullout pantry, breakfast nook/ sitting area & vintage screen door leading to the private yard, complete with irrigation. Large primary bdrm has 2 closets, 3 pce ensuite w heated tile floor. Second bdrm perfect for guests, den, or hobbies and the 4 pce main bath also has heated tile floors. Plenty of extra storage in the attic loft incl pull down ladder to access. RV and Visitor parking within the complex. For more information call Teresa 778-239-4435 or visit www.teresahall.ca (id:57557)
16 211 Buttertubs Pl
Nanaimo, British Columbia
Incredible value and upside potential with this centrally located 2-bedroom suite in the well-maintained Twelve Oaks complex. Whether you're looking for a smart investment or a comfortable place to call home, this family-friendly unit offers exceptional opportunity at an unbeatable price. Major improvements to the building have already been completed, including brand-new vinyl windows, adding long-term value and energy efficiency. The layout features a kitchen that opens to the dining and living areas, complete with a cozy wood-burning fireplace. Both bedrooms are generously sized, with the primary offering a walk-through closet and cheater access to the 4pc bath. This is an ideal location on a main transit route, close to schools, shopping, and parks, with easy access to Bowen Park, Millstone Creek, Buttertubs Marsh, and Pryde Vista Golf Course—all just a short walk away.The full laundry room offers additional storage space, and the complex allows rentals and welcomes one cat or small dog—making it an excellent option for both homeowners and investors. The full laundry room offers additional storage space, and the complex allows rentals and welcomes one cat or small dog. A prime investment opportunity with great fundamentals and strong upside for future appreciation - don’t miss it! (id:57557)
492 Machleary St
Nanaimo, British Columbia
Discover this timeless 3 bedroom, 2 bathroom character home in the heart of the city. Built in 1912 and thoughtfully restored, it blends historic appeal with modern updates, including plumbing, electrical, perimeter drains, appliances, windows, exterior siding, and much more! Zoned R14, this 1,442 sq ft rancher sits on a quiet no-through road with rare parking for 4-5 vehicles, RV, or boat. Set back from the street with laneway access, the home feels private and quiet. Inside, 8’10” ceilings and classic wainscotting create a bright, elegant feel. The layout includes a primary bedroom with a private ensuite, plus features like a heat pump for efficient cooling, cozy wood stove, 2024 hot water tank, and a covered deck with Mount Benson views, adds comfort and peace of mind. The basement offers a workshop, generous storage, and potential for future ideas- all easily accessed from the main level via a ghost controls lift door. The yard is low maintenance with cherry, apple, and plum trees, plus a new fence and gate for added privacy and security. Walkable to VIU, downtown/Old City Quarter, and Harewood's many amenities. A rare opportunity in a vibrant central neighbourhood! All measurements are approximate; buyer to do their own due diligence. Email Shayna to book your showing, shayna@teaminvestwest.com (id:57557)
1437 Valley View Dr
Courtenay, British Columbia
Welcome to 1437 Valley View Drive - A Scenic East Courtenay Gem! This spacious 5-bedroom, 3-bathroom home blends comfort with amazing panoramic valley and mountain views that will never get old. On the main level you have an open concept kitchen with patio access to enjoy the views, and a family room with a gas fireplace. Also, on the main you have a separate dining room/Living room, the primary bedroom with a large ensuite with a soaker tub, w/c and gas fireplace to cozy up on those chilly nights, plus 2 more bedrooms, main bathroom and laundry room. Downstairs there is another bedroom, rec room/gym, office, wine room and media room. Great for extended family visits. Outside you have a sloping landscaped backyard, patio area with a hot tub for relaxing. Just minutes from all amenities and great schools! (id:57557)
5, 59 West Coach Manor Sw
Calgary, Alberta
This beautiful unit is tucked away in the back of this quiet complex located in a trendy neighborhood with lots of shops, restaurants and amenities. A rare unit facing a green space area so you have no neighbors looking in! Patio wraps around your unit facing east for the morning sunrise and the sunny south. Open concept living with a spacious living and dining area, beautiful hardwood floors flowing through. Kitchen has stainless steel appliances, timeless white cabinets and quartz counter tops (which also match the bathrooms.) Shared 4 pc bath with tub/shower combo. 2 bedrooms are situated on opposite ends of the unit creating privacy, the master has a 4 pc bath with a vessel sink and walk in closet. Laundry room/utility area with a door leading to a giant crawl space providing lots of storage. Lift the door on the floor and take a peek. One titled parking stall comes with this unit (#43) and there is street parking and plenty of visitor parking for guests or additional vehicles. LOW condo fees at $275.22/month and a pet friendly complex! (id:57557)
101 2233 156 Street
Surrey, British Columbia
Prime Retail Opportunity at 2233 156 Street, Unit 101! This ground-level retail space offers a fantastic location in a vibrant, high-traffic area, perfect for attracting foot traffic and building your business. Featuring a modern and open floor plan, this unit provides ample flexibility to suit a variety of business types, from boutique shops to professional services. Large storefront windows allow plenty of natural light and excellent visibility from the street, ideal for showcasing your products or services. Situated in a well-maintained building with great exposure, this space is just steps away from other thriving businesses, restaurants, and community amenities. Don't miss the chance to establish your presence in this growing neighbourhood! (id:57557)
140045 Range Road 265
Rural Willow Creek No. 26, Alberta
Peaceful Country Living on 9+ Acres – Just Minutes from Stavely! Looking for the perfect country escape? This beautifully treed 9+ acre property offers privacy, open space, and convenience, located just east of Stavely on mostly paved roads. As you arrive, you’ll be welcomed by a well-established yard with mature trees, providing a peaceful retreat. The home, built in the early 1980s, is warm and inviting, featuring an open-concept design ideal for family living. A spacious entryway includes a convenient laundry area and direct access to the attached garage. The kitchen is a true gathering space, with an island, ample cabinetry, and built-in china cabinets in the dining room. From here, step out onto your expansive east-facing patio—perfect for enjoying morning coffee while watching the sunrise. The spacious living room is bathed in natural light from the large west-facing picture window, offering the glow from our famous sunsets. The main floor also features two bedrooms, including a generous primary bedroom with a large closet, conveniently located across from the 5-piece bathroom. Downstairs, the fully developed basement offers incredible space for family and entertaining. Cozy up by the natural stone fireplace in the large family room, or enjoy the additional rec area, flex room with closet, 3-piece bathroom, cold room, and abundant storage. There’s even room to add another bedroom if needed! Outside, this property truly shines. A 22x30 workshop with 9x13 extra storage, turnout for animals, a garden area, and plenty of space to enjoy the outdoors make this a dream for hobby farmers or those simply craving a peaceful lifestyle. Just 10 minutes away, Stavely is a charming small town with a big heart, offering a K-6 school, ice rink, outdoor riding arena, golf course, vibrant community events and so much more. If you’re searching for a private rural retreat with easy access to town amenities, this is the one! Don’t miss this rare opportunity—schedule your private s howing today! (id:57557)
43 Jamieson Drive
Caledonia, Ontario
WELL MAINTAINED SPACIOUS CLEAN FAMILY HOME W 4 BEDROOMS, 3 BATHS, MAIN FLOOR FAMILY ROOM W GAS FP, GOOD SIZED EAT IN KITCHEN. PRIVATED FENCED BACKYARD BACKING ONTO HIGHSCHOOL GREEN SPACE, SIDE FENCING REDONE IN 2021 & 2022. MANY UPDATES INCL WASHER (2025), FURNACE, C/AIR & KITCHEN STOVE (2024), SOME INTERIOR DOORS REPLACED ARE PRIMED NOT PAINTED (APPROX 2023), EAVES, WINDOW WELLS, REGRADING (2021), FRONT & SIDE EXT DOORS W SCREENS, KIT COUNTERTOP, SINK, TAPS (2019), INSULATED GARAGE DOOR W/GDO & REMOTES (2017), ROOF SHINGLES (2011), SOME WINDOWS REPLACED EXCEPT FRONT LR & FAMRM WINDOWS & PATIO (2010). REFRIGERATOR (AS IS) ICE MAKER NOT WORKING, CENTRAL VAC (AS IS), ONLY HAS HOSE NO OTHER ACCESSORIES. DOUBLE GARAGE, CONCRETE DRIVEWAY & FRONT PORCH, PERFECT FOR RELAXATION.. (id:57557)
213 - 1 Hume Street
Collingwood, Ontario
Welcome to this brand new "Baron" unit in downtown Collingwood's prestigious "Monaco" building with over 10k of upgrades, offering 930 sq.ft. pf living space. This 2 bed, 2 bath condo comes complete with underground parking, EV charger and Storage locker and has everything you need to make this an ideal full time home or spectacular recreational property. Located in the heart of the downtown core, steps to restaurants and shops and minutes to Georgian Bay and Blue Mountain, this location is truly amazing. The secure building with Virtual Concierge access has an elegant foyer, dedicated mail room and lounge area. The elevators take you from your dedicated undergound parking space to your unit through beautifully decorated space. The modern unit with 10' ceilings and 8' doors is elegant and welcoming as well as practical featuring premium vinyl flooring. The kitchen features quartz counters, upgraded cabinetry, s/s appliances and a handy breakfast bar. The floor to ceiling living room windows flood the space with natural light and the unit is fitted with custom window coverings throughout. The primary bedroom features sliding doors to private West facing balcony, 3 piece ensuite and walk in closet and guest bedroom/den has access to a 4 piece bathroom and lots of closet space. The facilities include a gym with stunning views of the mountains, rooftop patio with BBQ, seating and amazing Bay and Mountain views. The party room has a full kitchen, TV and seating and is the ideal place to relax and unwind after a hard day at work or play! Access to Gordon's Market & Cafe is on ground floor of building!! Seller is open to selling the property furnished. (2 domestic pets allowed per unit) (id:57557)
35 Cougarstone Landing Sw
Calgary, Alberta
Cougarstone Landing SW – an ideal family home offering over 2,100 sq ft above grade and nestled on a quiet street in the desirable community of Cougar Ridge! This two-storey residence features four generously sized bedrooms, 2.5 bathrooms, and a spacious unfinished basement with over 1,000 sq ft of potential for future development. Step inside to a bright and welcoming foyer (7'1" x 9'11") that flows into the formal living room (11'10" x 16') and dining room (10'11" x 10'1"), perfect for entertaining. The main floor office (12'2" x 9'11") offers a quiet workspace or homework zone. At the heart of the home, you'll find a beautifully laid-out kitchen (14'10" x 13'11") with a central island and walk-through pantry, seamlessly connecting to the spacious family room (14'2" x 17'10")—a welcoming space for gathering and everyday living.Upstairs, the primary suite (15'1" x 13'9") is a true retreat with a walk-in closet (5'2" x 9'10") and a private 4-piece ensuite (8'1" x 11'11"). Three additional bedrooms—each generously sized—share a full bathroom and offer room for children, guests, or hobbies. The unfinished basement (28'1" x 46'7") provides over 1,000 sq ft of customizable space to suit your future needs. Set on a pie-shaped lot, the backyard is ideal for play, relaxation, and outdoor entertaining.With 2,118 sq ft of interior above-grade living space, this home combines functionality and comfort in a fantastic location. Close to top-rated schools, walking paths, parks, Winsport, and with easy access to downtown or the mountains, this is a rare opportunity to own a move-in-ready home in one of Calgary’s most sought-after westside communities. Book your showing today! (id:57557)
4395 7 Highway
Asphodel-Norwood, Ontario
Welcome home to your custom bungalow with breathtaking waterfront views. This move in ready home offers an open concept floorplan with 4 bedrooms, 3 washrooms, main floor laundry and a finished walk out basement with in-law potential. Large primary bedroom features an ensuite bath and walk-in closet. Walkout from your living room and enjoy the southern views from your expansive deck. Convenient Main floor laundry. The Mudroom leads into your insulated & heated oversized Garage/Workshop measuring 25ft x 25ft with 10ft ceilings and 220V. The basement offers a large rec room, washroom, 2 spacious bedrooms each with walk in closets and a sunroom overlooking the Norwood Pond. Relax in the Hot Tub or Fish & Kayak right from your own backyard. 200amp service in house and 100amp in garage. This home presents an opportunity to have your own oasis just steps away from the downtown area, with easy access to schools, shopping, and entertainment! (id:57557)
53905 John Street
Richmond, Ontario
EXCEPTIONAL RANCH HOME WITH A PRIVATE BACK YARD AND SHOP ON DEAD END STREET. Upon arriving in the large paved driveway you will see a large garage and an expansive landscaped lot. Entering the front door you will find a living room. You then go in to the kitchen with stainless appliances and a back door to a mud room and a large rear deck. Beside the kitchen is the dinning room. Down the hall you have 3 bedrooms and a bathroom. Going down stairs there is a rec. room, office area, bathroom, mechanical room, 2 bedrooms and lots of storage. !!!!!! BOOK YOUR PRIVATE SHOWING OF THIS FAMILY HOME NOW AND DON'T MISS OUT !!!!!! (id:57557)















