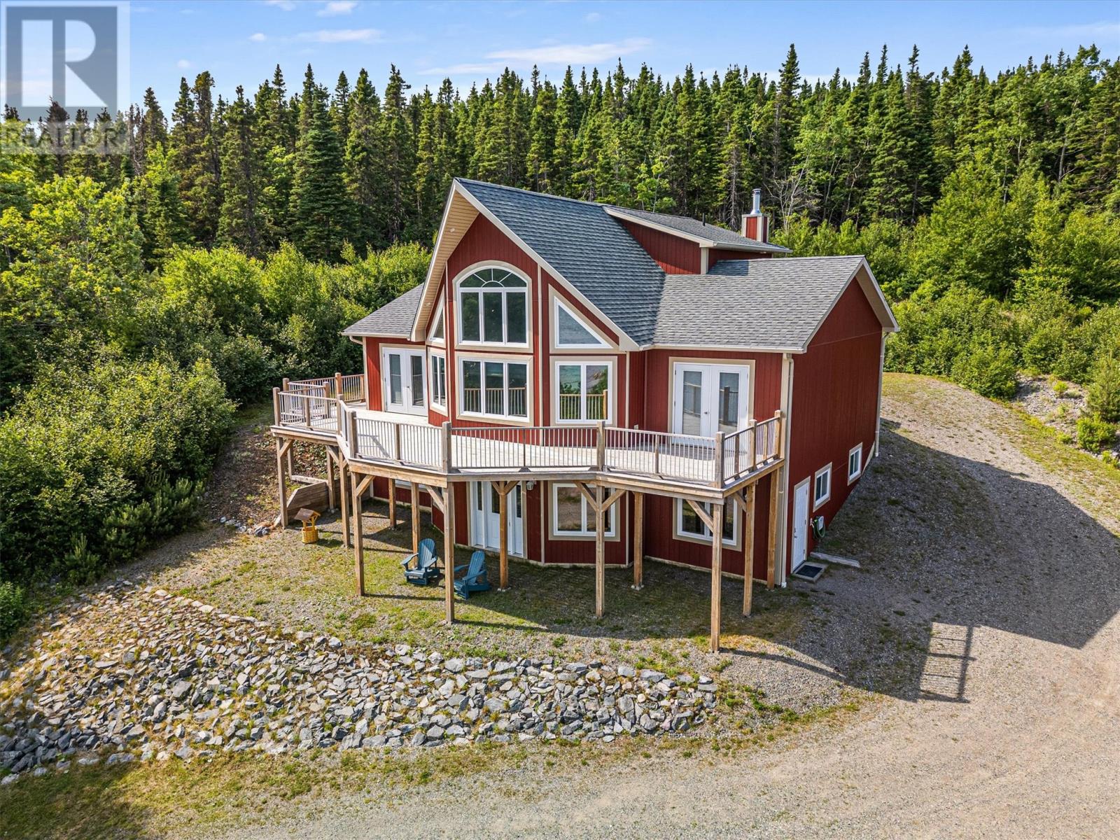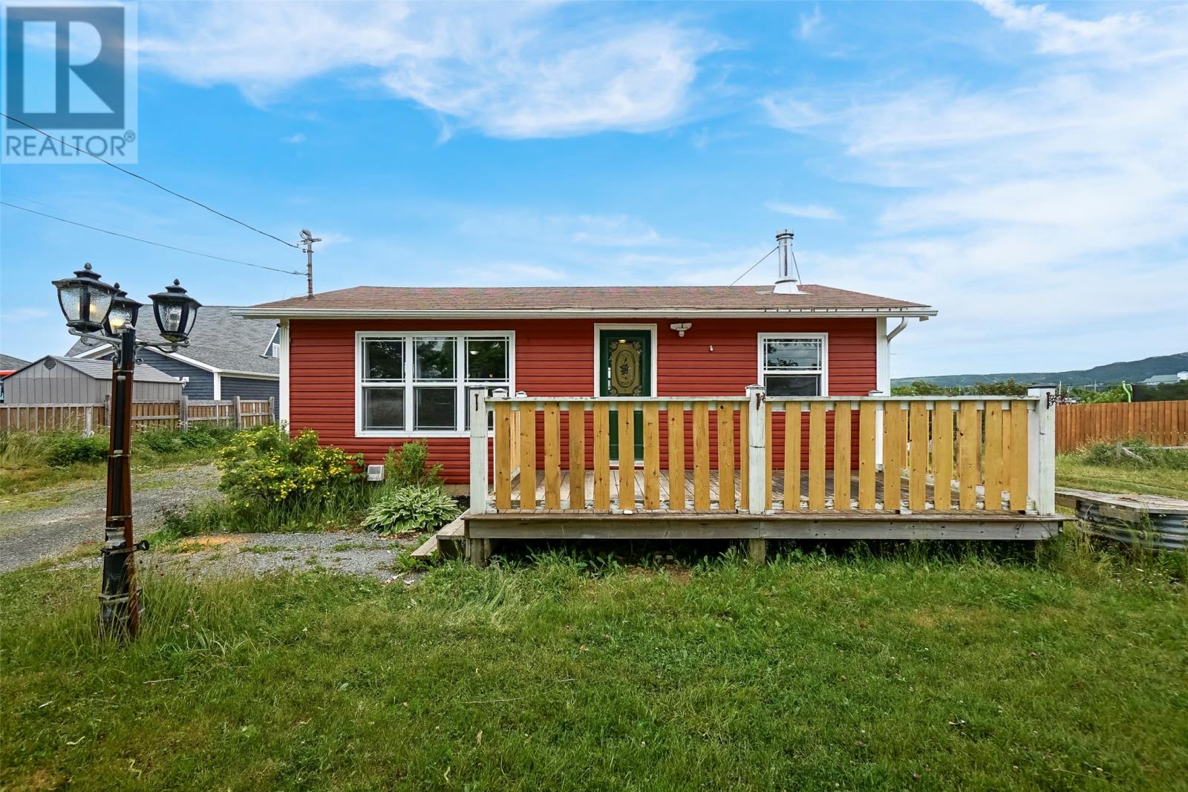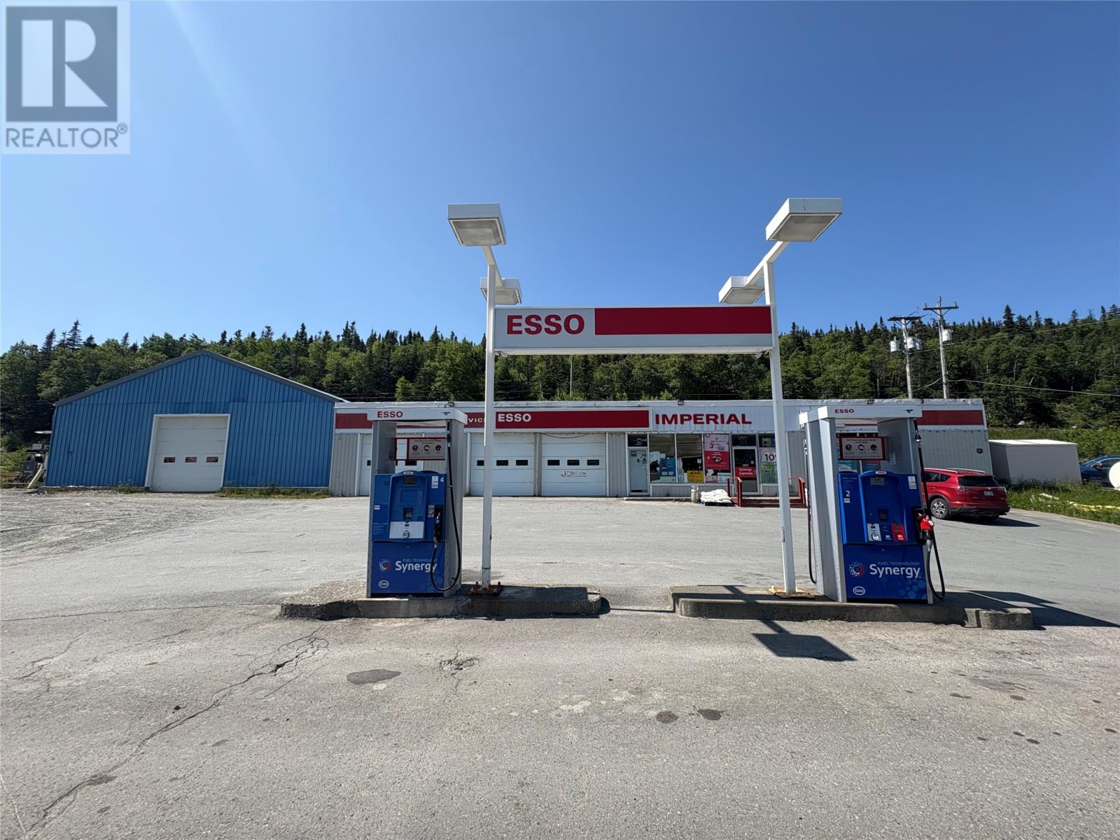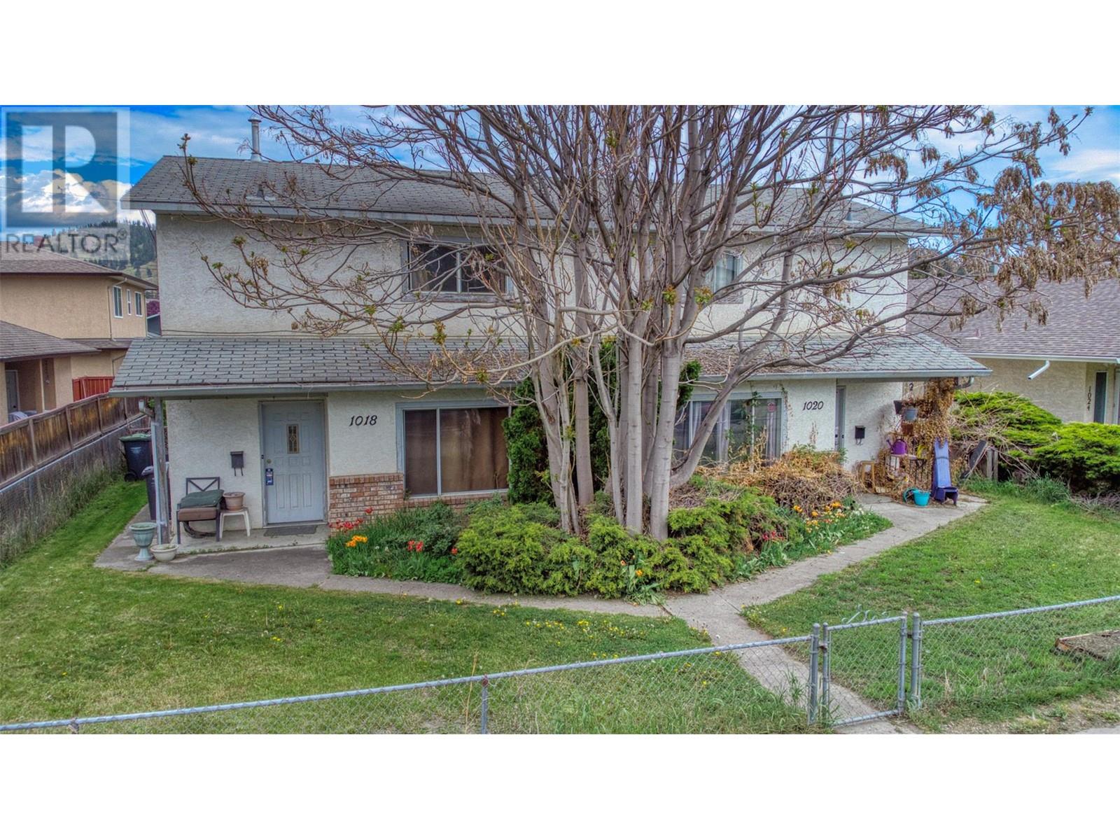384 Back Line
Goulds, Newfoundland & Labrador
Welcome to 384 Back Line - This fully renovated home underwent a complete transformation in 2017—inside and out. From the exterior insulated siding, shingles, windows, and doors, to the upgraded plumbing, electrical, flooring, stairs, and kitchen— all redone with care and quality. This means you can move in with peace of mind knowing that maintenance won’t be a concern for years to come. Featuring 3 spacious bedrooms and 2.5 bathrooms, the home is anchored by a beautiful open-concept layout. The primary suite is a standout, offering a large walk-in closet and private 3-piece ensuite. The kitchen is warm and inviting with rich birch cabinetry, stylish appliances, and a walk-in pantry that adds both charm and function. Enjoy the convenience of main floor laundry, and stay comfortable year-round with a mini split in the living room. Set on a massive 56 x 180 ft fully fenced lot, there's plenty of space for outdoor living, future projects like a greenhouse, a garage, or simply enjoying your own backyard oasis. On top of all that, the home is so well insulated that heating costs are incredibly low—offering not just comfort, but efficiency too. This is low-maintenance, move-in-ready living at its finest. All measurements approximate | NL Power Bills Attached | PCDS Attached | Survey Attached | This home is on a Metro Bus Route. As Per Sellers Directive no conveyance of any offer prior to 6:00pm on Sunday July 13th, 2025. All offers are to be left open until 11:00pm July 13th, 2025. (id:57557)
373 Main Street N
Glovertown, Newfoundland & Labrador
Welcome to 373 Main St. N., Glovertown—a beautiful home on 5.6 acres in one of Newfoundland’s most charming communities. Glovertown is known for its warm, welcoming atmosphere, vibrant community spirit, and proximity to the Eastport Peninsula and sandy beaches. Whether you're after outdoor adventures, coastal views, or a close-knit community, Glovertown has it all. This custom-built chalet-style home, completed in 2012, blends modern comfort with natural beauty. With around 2900 sq ft, it features composite siding, a 400-amp panel, also for peace and reliability there is a hookup for a generator in case of a power outage. The home is equipped with in-floor heating, a central vacuum, and a new central heat pump installed six years ago for efficient climate control. Additional energy-efficient features include a fiberglass hot water tank and a wood-burning furnace. Enter through a large back foyer into an open-concept living area filled with natural light. The kitchen boasts a ceramic backsplash, plenty of cabinets, and large windows. The main floor hosts a luxurious primary bedroom with a walk-in closet and an en suite featuring a stand-up shower, Jacuzzi tub, and double sinks—perfect for relaxing after outdoor adventures. Upstairs, a loft with a queen bed, private bathroom, and spacious closet offers versatile guest space. The lower level includes a dry bar, additional bedroom, office, mechanical room, and another bathroom with a stand-up shower. The 30x40 insulated garage with concrete flooring, double doors, and a wood stove provides ample space for vehicles and hobbies. Enjoy outdoor trails on your property for walking, snowshoeing, or exploring. Glovertown offers a peaceful lifestyle with easy access to beaches, boating, fishing, and outdoor activities. This exceptional property combines luxury living with Newfoundland’s natural beauty—an opportunity not to be missed! (id:57557)
35 Johnathon Heights
Pcsp, Newfoundland & Labrador
What a DEAL....A truly awesome Executive Raised Bungalow offering just shy of 3,000 sq feet of exquisitely finished 6 Bedrms, 3 Full Bathrms & a bright Basement. The Transom Windows add to the natural lighting in this great Family home. The “heart” of this home is in the open area where the spectacular Kitchen (with a full Pantry/Laundry room) & Family Room (with an Electric F/P) are located. The Main Floor offers 3 Bedrms (includes a spacious Master with Walk-in Closet & Ensuite), In-house Garage with a 16’ x 8” Overhead Door (with a High Lifter & a quiet Side Mount opener), the Main Bathrm, & all of this is with 9 foot ceilings & Cove Molding installed throughout. In the fully developed Basement, you will find 3 Bedrms, another Full Bathrm & a huge 380 sq foot Rec Room (fitting a pool table with great ease). The just over ½ Acre Level Fully Landscaped Lot is ready for your enjoyment & the 5,400 sq feet of pavement ensures plenty of room for vehicles or RVs. The Wired 24’ x 30” Det'd Garage (aka “Man Cave”) offers 12’ x 9’ Overhead Door opened with a side mount (“quiet”) Opener, plenty of Pot lights, & even has a Sink for quick cleanups – what a great space. When you walk out onto your 10’ 6” x 22’ 9” Aluminum Railed 6” x 6” P/T (built on a poured concrete pad) Rear Deck you will get to enjoy BBQs, suntanning or simply sit in the "peace & quiet" of Mother Nature. Highlighted Extra Features that come with this home are: 1) 3 Mini-Splits with 4 Heads to efficiently heat & cool your home. 2) 400 AMP Electrical Service to meet all your electrical demands. 3) R50 Insulation in the attic to reduce Heat Loss. 4) 35 Year Fiberglass Shingles. 5) Total of 160 Pot lights are installed. 6) Immediate TRAIL ACCESS for the outdoor enthusiasts using the intentional opening in your back left corner of the Yard (can use for walking, ATVing or Snowmobiling) and away you go. This home comes with 5 years remaining on it’s New Home Warranty. Book a viewing today avoid disappointment!! (id:57557)
58 Battens Road
Conception Bay South, Newfoundland & Labrador
Welcome to 58 Battens Road CBS. A three bedroom bungalow on a quiet family friendly street. This is a rare opportunity to own a property with both pond access and ocean views! This home has plenty of natural light and is situated on an oversized lot with a detached garage. Home is equipped with two mini splits and has been pre inspected. Close to all amenities and the local marina, perfect for the boating enthusiast. With a little creativity this property has the potential to be transformed into a modern cozy family home, making it a great investment opportunity. No conveyance of offers until Tuesday, July 15th at 5pm and to be left open until 10pm. lockbox on front door. (id:57557)
87 South Trinity Highway
South Dildo, Newfoundland & Labrador
Discover the charm of coastal living at 87 Trinity South Highway – a beautifully updated single-family home set against the scenic backdrop of South Dildo’s shoreline. With 3 bedrooms and 2 bathrooms, this home offers an ideal blend of space, privacy, and panoramic ocean views. Step inside to find a stylish, fully renovated kitchen designed for both form and function. Outfitted with modern cabinetry, sleek ceramic tile, and stainless steel appliances, it’s a space that’s sure to impress any home cook. Outside, you’ll find not one, but two expansive steel-framed decks – each 10x30 and set on 12x30 concrete pads – complete with elegant glass railings that maximize the stunning water views. Whether it’s morning coffee or evening entertaining, these decks deliver the perfect setting. The property spans over three-quarters of an acre, with the bonus of an additional half-acre of leased crown land located directly behind – yours for just $25/year. A large detached garage adds incredible utility and storage, perfect for vehicles, outdoor gear, or workshop needs. This home represents outstanding value, ideal as a primary residence, a peaceful getaway, or a turnkey vacation rental opportunity. Don’t miss your chance to own a piece of paradise. (id:57557)
132 Hwy 410
Baie Verte, Newfoundland & Labrador
Presenting a rare opportunity to own not just a successful Esso gas station, but also the property, building, and all its contents—perfectly positioned on Main Street at the entrance to Baie Verte. This strategically located business serves as a vital hub for local residents and visitors alike. The gas station offers a comprehensive range of services, including regular and diesel fuel, furnace oil, and propane, supported by municipal water and a septic system. Beyond fuel sales, the business generates additional revenue streams through beer and lottery sales, a Mercer dealership, and partnerships with top couriers such as DHL/Loomis, Midland, and Altimax. The maintained facility features a welcoming storefront with a public washroom, large retail area, and 2 private offices—providing an ideal space for daily operations. The business is powered by a robust 400-amp, three-phase electrical system, and 80% of the plumbing has been upgraded to PEX for optimal reliability. The property includes a versatile three-bay garage (each bay measuring 25'x27'), equipped with 10-foot insulated doors—perfect for a mechanic shop. One of the bays is can be easily adaptable into a paint booth, offering additional revenue potential. Also on-site is a large 30'x45' steel-framed building with a 12'x14' bay door. While the current machine shop equipment is leased and not part of the sale, the lease can be transferred to the new owner, allowing for a seamless transition. This unique offering combines a thriving, multi-service business with the ownership of prime real estate, and majority of contents on-site are included in the sale, ensuring a smooth, turnkey transition. Whether you're looking to expand your portfolio or operate a successful business with room for growth, this property is ready for immediate operation and long-term success. Reach out today to schedule a viewing and discover the full potential of this incredible opportunity! (id:57557)
198 Topsail Road
St. John's, Newfoundland & Labrador
Step into timeless elegance and modern convenience at this beautifully updated three-story home, part of the iconic “Rosemont” estate. Originally crafted by acclaimed architect William F. Butler circa 1905, this residence honours its distinguished heritage while embracing contemporary luxury. The inviting main level showcases lofty ceilings, intricate plaster mouldings, and an abundance of original character. Relax by the modern propane fireplace in the spacious living room, surrounded by custom built-in bookshelves, and flow effortlessly into the charming dining area—perfect for entertaining or cozy family gatherings. At the heart of the home is a stunning kitchen extension, featuring a bright breakfast nook, sleek Corian countertops, propane stove, engineered hardwood flooring, in-floor heating, and an array of large windows bathing the space in natural light. Step out to your new backyard patio and garden shed, designed for easy outdoor living, accessible right from the kitchen. Upstairs, discover four generously sized bedrooms laid out over two floors, alongside a beautifully renovated bathroom with a custom shower and granite vanity. The top level boasts a brand new, contemporary 3-piece bathroom—ideal for guests or a growing family’s needs. Enjoy thoughtful extras like main floor laundry, an electric car charging hookup, and the convenience of modern upgrades throughout. Situated in sought-after Waterford Valley, this exceptional home offers a wonderful sense of community with easy access to parks, schools, and all amenities. Combining historic charm with present-day comfort, 198 Topsail Road is ready to welcome you home. (id:57557)
264 Eversyde Way Sw
Calgary, Alberta
PRICED TO SELL! Rare Location of this 5 Bedroom Home on a Corner Lot with a Spectacular View of Marshall Springs School Baseball Diamond and next to Walking Pathway System! This beautiful home is Move-In Ready, and the location is very desirable. The main floor is an excellent place to entertain your guests with an open concept layout, gas fireplace and island that can accommodate bar seating. The kitchen has 4-appliances, loads of cupboard space and is a great setup to cook your gourmet meals. The upstairs is fantastic with a spilt stairwell that separates the bedrooms from the large family room. The primary bedroom is spacious with 4-piece ensuite bathroom. And the basement has 2 additional bedrooms, 3-piece bathroom, small den and storage. The back yard is west facing for all day fun in the sun and has a large shed and garden. Close to schools, Bridlewood Shopping District, Stoney Trail, Spruce Meadows, Fishcreek Provincial Park and so much more. Book your showing today! (id:57557)
#12 53120 Rge Road 15
Rural Parkland County, Alberta
Welcome home to this incredible custom build walkout bungalow with 3078 sq/ft of living space just 7 min west of Stony Plain! No expense was spared on this gorgeous 4 bedroom, 4 bath home with hardwood floors, granite counters throughout and coffered ceilings. The chef's kitchen features luxury DCS appliances, walk through pantry and separate coffee bar area. Perfect for multi-generational living a SECOND kitchen, living rm & primary bdrm with ensuite have a separate entrance on the main level! Downstairs you find a second primary bedroom with gorgeous ensuite, two additional bdrms, full bath and flex space with 2nd gas FP. The west-facing covered deck overlooks your pristinely manicured backyard with fire pit area, gazebo & raised garden beds. There's even a chicken coop! So much PRIVACY! TWO furnaces, oversized HWT and fully insulated & soundproofed interior walls. Triple heated garage and just 2 minutes from Beach Corner store, restaurant and best of all... the ice cream shop. This home is a must see! (id:57557)
202, 4455d Greenview Drive Ne
Calgary, Alberta
Extremely rare 3 bedroom, 2 bathroom unit, over 1,100 square feet in size, with INSUITE laundry, next to a large greenspace in a quiet residential community. Hardwood flooring in the entrance, hallway, kitchen, living room, and dining room. Open kitchen with maple cabinets, tile backsplash, flattop stove, and granite countertops. Main bathroom with tile flooring, granite countertop, and tile tub surround. Front loading washer and dryer located inside the condo. The master bedroom has a private 2 piece ensuite attached to it with tile flooring and granite countertop. Large insuite storage room. Living room with sliding door leads the private balcony with glass railings. Assigned parking stall is included. Great location close to shopping, including Deerfoot City. Outdoor enthusiasts will appreciate the proximity to parks like Nose Hill Park and Nose Creek Park, as well as recreational facilities like the Calgary Winter Club and Highland Golf Course. (id:57557)
25 Chisholm Av
St. Albert, Alberta
NEWLY REMODELED 2023: Call 587-635-1999 for availability and rates Concorde Centre is a Flex/Warehouse = Multi-use Warehouse/Bay/Office/Shop FLEXIBLE CONFIGURATION, conveniently located just minutes off the Anthony Henday N. Hwy. North Edmonton/ St. Albert commercial district community with customer and employee parking. Concorde Centre; Solid concrete structure buildings with HIGH VISABILITY signage above each leasable space. Building Info: -Insulated concrete blocks, steel ceiling deck with SBS roof -Highly Insulated -Loading: Mix of Grade with 16x16 O/H -Power Supply: 3 phase power with 100-600A service -Floor Drain Sumps in Place -Ceiling Height: up to 24' -Heating: Mix of Rooftop HVAC system and Radiant heating units 2,200sqft unit, with $6.00/sqft promotional rate available! Potential availability by end of July 2025, Features include a grade-level bay with one (1) overhead door, mezzanine, one (1) washroom and paint booth (can be removed if not needed) (id:57557)
1018 Cawston Avenue
Kelowna, British Columbia
Location, location, location! Opportunity knocks in Kelowna's sought-after downtown core! This 3-bedroom, 2.5-bathroom half duplex is a diamond in the rough, with lots of space inside and out. Situated in a prime Kelowna location, you're steps away from vibrant downtown amenities, including shops, restaurants, cultural attractions, and the beautiful Okanagan Lake. This is a chance to put your personal stamp on a property and capitalize on the growing Kelowna market. (id:57557)















