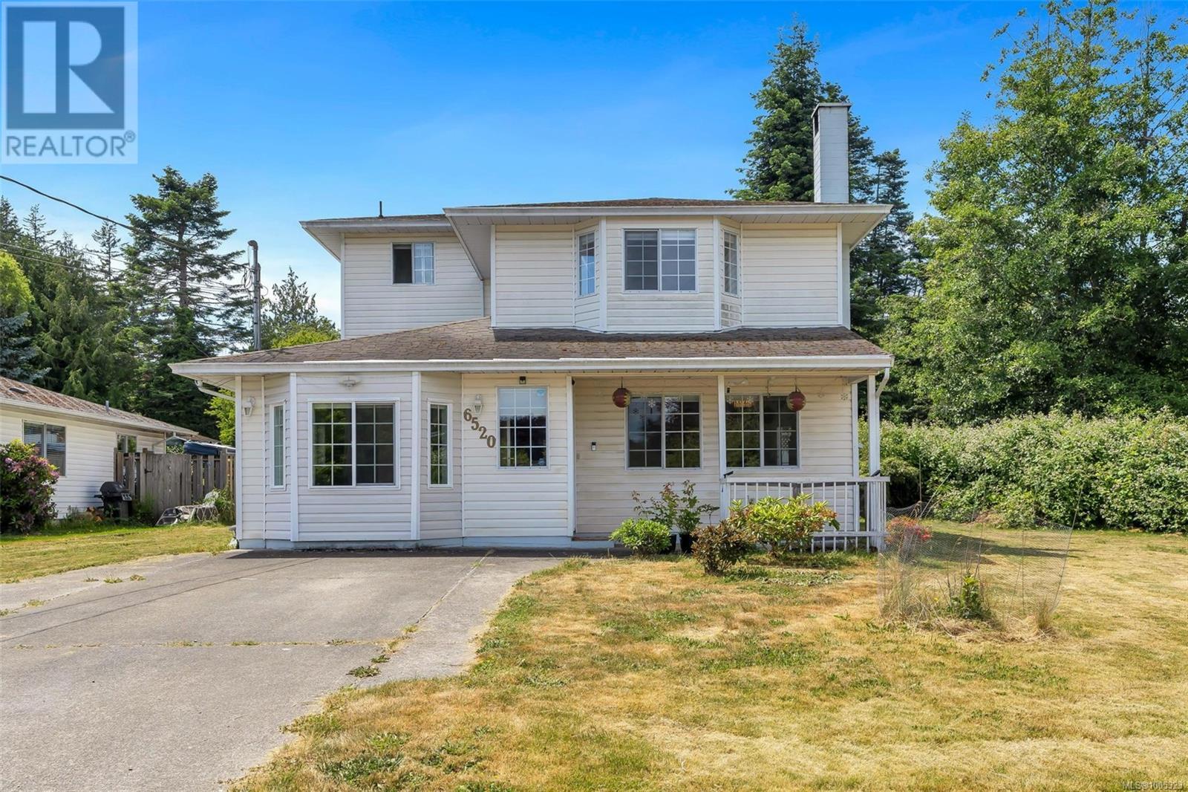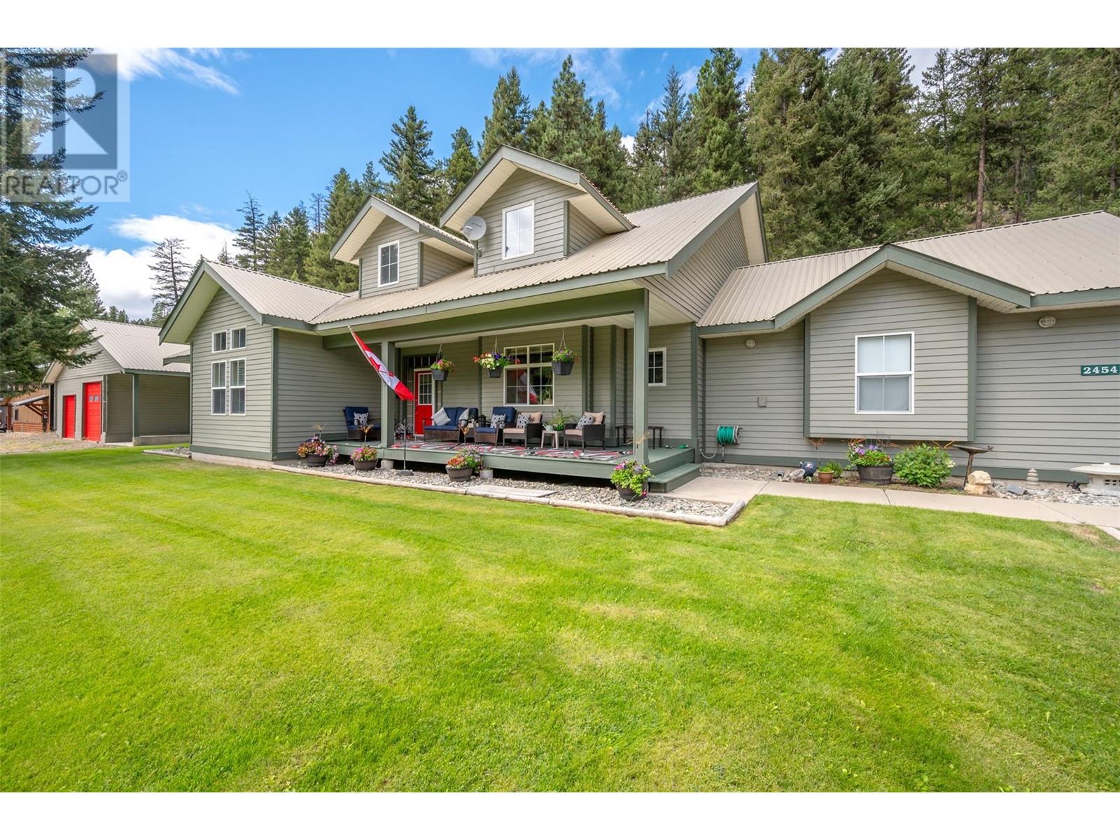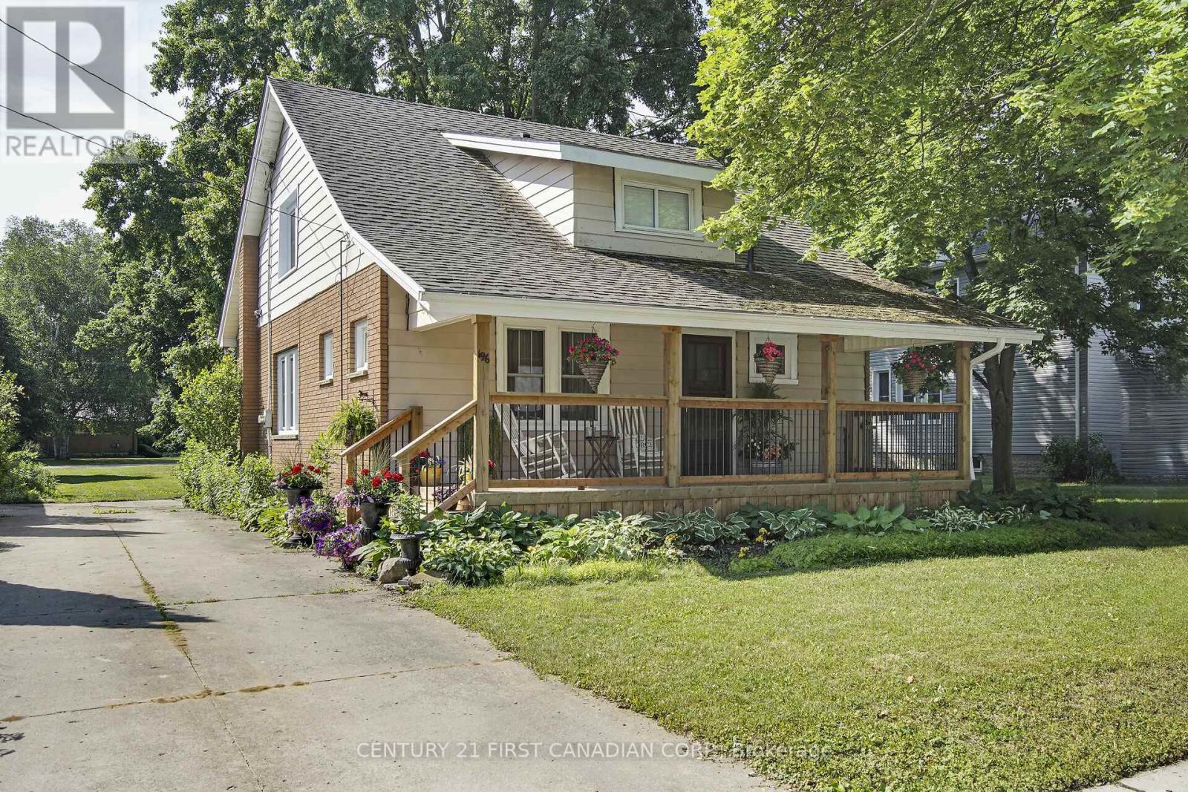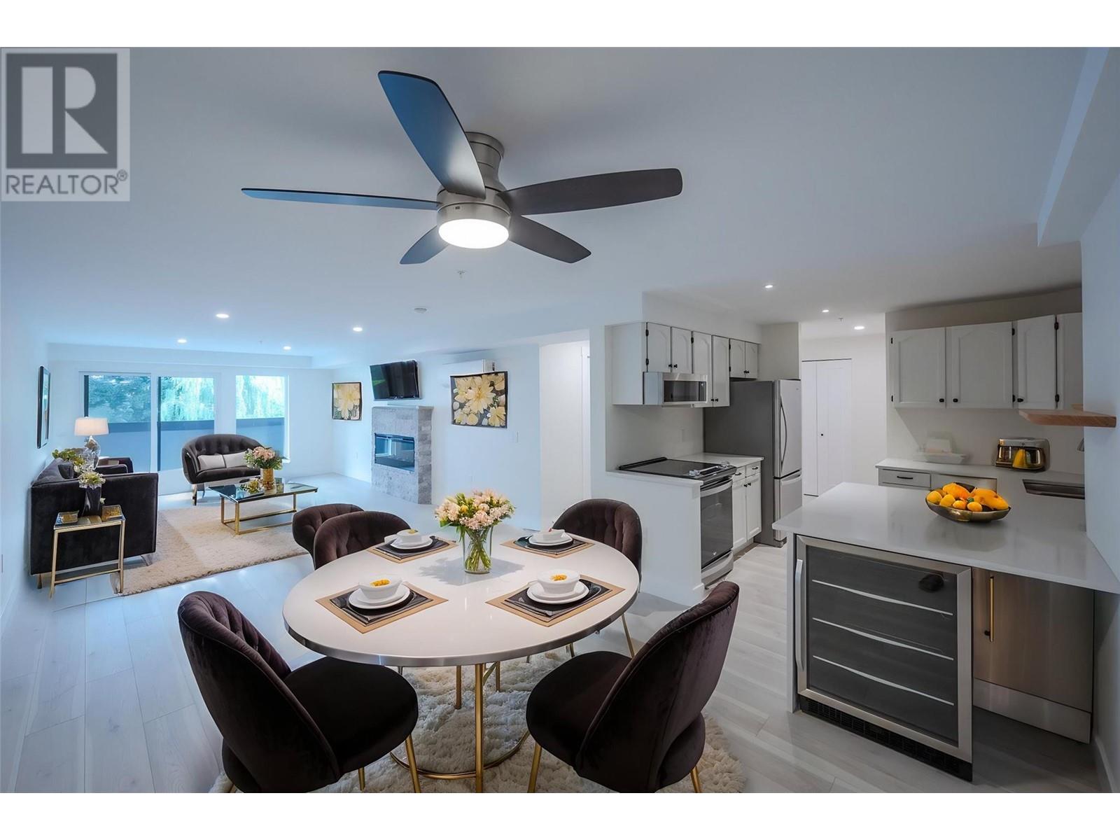102 C 1224 Richardson St
Victoria, British Columbia
Stop paying rent and start building equity! This GROUND FLOOR, SOUTH-WEST CORNER SUITE is ready for immediate occupancy, exclusively available to qualified first-time buyers (maximum household income $84,999, minimum one year CRD residency). This is a rare chance—one of only four CRD units! Experience boutique living steps from the vibrant Cook Street Village and the stately Government House. This suite features a private entrance, soaring high ceilings, a gourmet kitchen, and a bright, open living space. Enjoy a good-sized bedroom, convenient in-suite laundry, and a beautifully appointed 4-piece bathroom. Embrace a truly sustainable lifestyle with an included MODO car share membership (with on-site access!), separate bike storage, and direct connectivity to Victoria's AAA cycling route. Don't miss this unique opportunity to secure your future in a prime Victoria location. (id:57557)
4625 72 Street Nw
Calgary, Alberta
*** Amazing price adjustment *** Situated in the heart of Bowness, steps to Bow River pathways, the green oasis of Bowness Park, and year-round outdoor amenities. Welcome home to this modern open concept infill, flooded with natural light. Enjoy seamless indoor–outdoor living with a fully fenced backyard and detached double garage, perfect for family fun or weekend projects. Inside, the floor-to-ceiling tile surrounding the stylish gas fireplace sets a dramatic tone in the great room, while built-in speakers are already in place, awaiting to bring your playlists and podcasts to life.The chef’s kitchen is appointed with high-end stainless-steel appliances and a separate wall oven, and additional counter space that's ideal for elevated prep work or setting up a charming coffee bar, a perfect nook for your morning routine. The upper-level retreat welcomes you with three spacious bedrooms, with upgraded wiring, ideal for homework zones, streaming setups, or remote work. The master bedroom impresses with a dramatic vaulted ceiling that adds airy elegance and architectural interest. The primary suite is a true haven, featuring a spa-inspired ensuite with dual vanities, a glass-enclosed shower, and a luxurious soaker tub, perfect for unwinding after a long day at work. Second floor laundry room complete with a convenient sink for added functionality.Close to schools (Belvedere Parkway, Bowness High, Thomas Riley, Our Lady of the Assumption), transit, local cafés and shops. Quick access to 16th Ave NW, Stoney Trail, & major transit routes. Conveniently located 15 minutes to Downtown Calgary. Get away from the long week of work, escape to the mountains are within an hour drive — ideal for commuters and nature lovers alike. With security cameras already in place and included, you’ll enjoy modern comfort, luxury, and confidence, ready for your next chapter in this unbeatable location in one of Calgary’s most dynamic, evolving northwest community. Speak to a li censed contractor about the possibility of adding a side entrance!! You’ll notice some lawn wear in the backyard, those classic dog-pee brown patches offer the perfect opportunity for buyers to roll up their sleeves and create their dream outdoor space. This patch is a blank canvas, a low-cost, satisfying weekend project that can truly make the yard feel like your own. Ready for your creative touch! (id:57557)
6520 Country Rd
Sooke, British Columbia
Spacious 5-bedroom, 3-bathroom family home on a 0.28-acre corner lot in a quiet, peaceful neighborhood. Just 700m to Sooke Elementary, 900m to Journey Middle, and 2.6km to Edward Milne High. Connected to city water and sewer. Main floor features a bedroom, large laundry room, 2-piece bath, and open-plan living/dining with a cozy wood-burning insert. The kitchen and family room open to a huge patio and fully fenced, level backyard—ideal for kids, pets, and entertaining. Enjoy the bonus of a large, dry crawlspace with secure storage access. Ample parking for RVs, boats, or other toys. Zoned Duplex with subdivision potential and the possibility of adding a 1,000 sq ft suite (buyer to verify with city). Located on a no-through road, within walking distance to Sooke Village shops, schools, transit, parks, and more. A perfect family home with space, comfort, and future potential! (id:57557)
1982 Kings Rd
Saanich, British Columbia
Discover 1982 Kings, a charming Victoria home blending classic appeal with modern comforts. This inviting residence boasts bright, airy spaces with expansive windows and gleaming hardwood floors. A cozy fireplace and seamless flow from living to dining make it perfect for entertaining, with a renovated kitchen featuring contemporary appliances. Recent upgrades include a brand-new, fully enclosed cedar fence and a new, high-efficiency hybrid gas furnace with on-demand hot water. The comfortable bedrooms include a master with a stylish accent wall. The lower level offers incredible potential: the basement is ready for a 2-bedroom secondary suite, with all water, electrical, and sewer lines plumbed and capped. You'll find washer/dryer sets on both levels. Outside, a spacious deck overlooks a generous yard. Adding to the appeal is the 9,000sqft lot which provides potential for future development and having multi-family zoned properties on either side furthers development potential. 1982 Kings offers a balanced lifestyle close to urban conveniences yet surrounded by natural beauty (id:57557)
3020 43 Av Nw
Edmonton, Alberta
Beautiful home with a Fountain Lake view! Recently updated, over 2200 sq ft of living space, fully finished 4 level split with Double attached garage. Main floor boasting a large living and dining room, kitchen with updated cabinets, Brand New Stove, newer fridge and microwave (2020). Upstairs offers a spacious primary bedroom with walk-in closet, 4PC ensuite. Two other good sized bedrooms and 4PC bath completes the upper floor. Lower level offers a 4th bedroom with 4PC ensuite and a family room. Basement is finished with large Rec room that easily can be converted to additional bedrooms. The house is freshly painted, Brand new toilets, new flooring in two bathrooms, laminate flooring throughout. Roof 2018, Furnace 2009 and serviced in 2024, windows mostly updated, maintenance free composite deck on the private yard with a lake view. The Laundry Pure system is installed for the best laundry experience. Perfect location, close to schools, parks, playground, shopping and easy access to the Whitemud. (id:57557)
3532 49a St Nw
Edmonton, Alberta
SEPERATE ENTRANCE! There have recent renos & updates. This is the Perfect Home for First Time Buyer, Young Family Or an Investor. This 1205 sq ft, 2 story property sits on a massive 46' X 118' Rectangular Lot (5,600 sw ft lot)(Room for future garage)(Room for RV parking or parking the toys) This home Features 3 bedrooms + 1.5 bathroom & a very spacious backyard with a Pergola + Storage Shed! Perfect for kids and pets. On Main floor; Living area, Kitchen with Quartz Countertops & S/S Appliances & a 1/2 bath. Upstairs is an east facing primary bedroom with closet. The other 2 bedrooms are well sized plus a Full 4pc Bathroom. Downstairs in the partially finished basement there is a Rec Room, Laundry Area & Extra Storage. The A/C will keep you cool on those warm days. Renovations include New doors & Mouldings, New Lightning & Plumbing Fixtures, Paint + Carpet, Hood Fan. Plus: Furnace(2010), Hot water tank (2014), some windows, roof (2010) Close to golf, schools, restaurants, a hospital & so much more. (id:57557)
2454 Coalmont Road
Tulameen, British Columbia
This lovely country home was built with a lot of love and the top notch workmanship. High Ceilings and lots of light from abundant windows make this a great family home or a vacation haven for family and friends! Not ready to make the move quite yet??? Short term rentals are not restricted here. Let it pay it's own mortgage payments as a vacation rental until you're ready to move! Located on the edge of town, you're literally just moments away for the town core and lake edge but on your own 1/2 acre with in ground irrigation. 3 1/2 hrs from the lower mainland plus easy access to Kelowna, Summerland, Penticton and Merritt. Boating, skiing, sledding, ATV-ing, fishing, hiking, gold panning and multiple lakes at your fingertips. (id:57557)
196 Queen Street
West Elgin, Ontario
Charming Craftsman Home with Extra Lot Development Potential A perfect blend of timeless craftsmanship and modern convenience, this beautifully maintained 1,596 sq. ft. above-grade home is move-in ready and designed for effortless living. Fridge, stove, dishwasher, washer and gas dryer are all included, ensuring a smooth and comfortable transition for the new homeowner. Featuring 2 plus 1 bedrooms and 3 baths, the home boasts a newly updated second-floor ensuite, laundry, and walk-in closet, offering both comfort and practicality. The renovated kitchen cabinets and refreshed main-floor bath add contemporary touches while preserving its original charm. Step outside for that morning coffee and enjoy the full front covered porch with a new deck and deck rails, perfect for relaxing, entertaining, or soaking in small-town tranquility. Situated on an extra-deep lot with additional street frontage access at backyard lot line, this property offers exciting possibilities! The generous backyard provides ample space for gardening, entertaining, and outdoor enjoyment. The rear lot frontage allows for back street access , opening the door to future additions such as a backyard garage, workshop, or garden suite. A rare chance to add long-term value with extended lot development potential while enjoying room to grow. Located in Rodney, a welcoming West Elgin community, this home offers a peaceful small-town lifestyle away from the city hustle and bustle. Enjoy convenient access to Highway 401, ideally located midway between London and Chatham, and just minutes from Lake Erie marinas, beaches, and parks. Don't miss this exceptional home that combines charm, convenience, and opportunity schedule your private viewing today! (id:57557)
3721 Razorback Court
Vernon, British Columbia
Welcome to 3721 Razorback Court, located on the scenic Turtle Mountain. This remarkable home boasts a full-width deck offering breathtaking views of both the city and mountains. The Craftsman-inspired architecture is complemented by a spacious front courtyard with elegant stamped concrete. Inside, the open-concept main living area features maple hardwood flooring and ceramic tile throughout. The gourmet kitchen showcases abundant maple cabinetry, granite countertops, an island, a pantry, and nearly-new stainless steel appliances (3 years old). Expansive windows and two sets of French doors seamlessly integrate the living area with the outdoors. The main floor also includes a master suite with panoramic views, french doors out to the top deck, a luxurious ensuite complete with a soaker tub, separate shower, and a generous walk-in closet. A den located by the main entry overlooks the courtyard, while the main-floor laundry offers added convenience. The lower level comprises two well-sized bedrooms, a full 4-piece bathroom, and an impressive family room, complete with a wet bar and French doors leading to the patio. Additional features include a fully fenced yard, a one-year-old furnace, AC, and hot water tank, and a pre-wired patio for a hot tub. Other recent updates include having the exterior professionally painted and laying the the large lower patio . The spacious back yard is low maintenance and has plenty of room for one to put in a pool. Call today for your private tour. (id:57557)
217 Elm Avenue Unit# 207
Penticton, British Columbia
OPEN HOUSE - SATURDAY, JULY 19/25 12:30 - 2 PM. Fantastic Location!! - This beautifully renovated 2-bedroom, 2-bathroom condo, offering 1,297 sqft of modern living space, is perfectly situated just steps from Skaha Lake. The north-facing unit boasts a brand-new heat pump for year-round comfort, sleek stone countertops, and an electric fireplace that adds a cozy touch to the living area. The kitchen shines with new pot lights, all-new appliances including a wine cooler, and ample extra storage. With the convenience of in-suite laundry and stylish upgrades throughout, this condo combines luxury and practicality in an unbeatable location. Move-in ready, small pet upon approval, non smoking building, no age restrictions. Call to book a showing today! Some photos virtually staged. (id:57557)
217 Elm Avenue Unit# 209
Penticton, British Columbia
Step into South Okanagan living with this New, never lived in 2-bed, 2-bath condo—just across the street from Skaha Lake! Located on the sought-after northwest side of Clarence House, this 1,259 sq. ft. home combines style and comfort with modern upgrades throughout. Enjoy quartz countertops, luxury plank flooring, and tiled bathrooms—including a spa-inspired walk-in shower in the ensuite. The open-concept kitchen features stainless steel appliances and custom window coverings, while an upgraded HVAC and ERV system ensure year-round comfort and clean air. Whether you're sipping morning coffee on the beach or exploring nearby parks, this location is unbeatable for recreation and relaxation. Move-in ready and perfect for anyone seeking the ultimate beachside lifestyle. Pet restrictions are reasonable. All measurements approx. GST applies. Don't miss your chance to live steps from the lake in one of Penticton's most desirable neighborhoods! (id:57557)
4479 Wasilow Road
Kelowna, British Columbia
Nestled in one of the most sought-after locations in the Lower Mission, this stunning 4-bedroom, 3-bathroom home has been thoughtfully renovated and is ready for you to make it your own. Just a short stroll from OKM Secondary School and the brand-new Dehart Park, this home is central to all amenties. Step outside to discover your private oasis—a fully fenced backyard that provides both seclusion and space to build a charming Carriage Home, perfect for guests or enjoying extra income should you desire to. Picture summer days spent lounging around the above-ground pool, or hosting gatherings on the expansive deck, ideal for entertaining family and friends. With its blend of modern amenities and welcoming charm, this home is truly a gem that you won’t want to miss! (id:57557)















