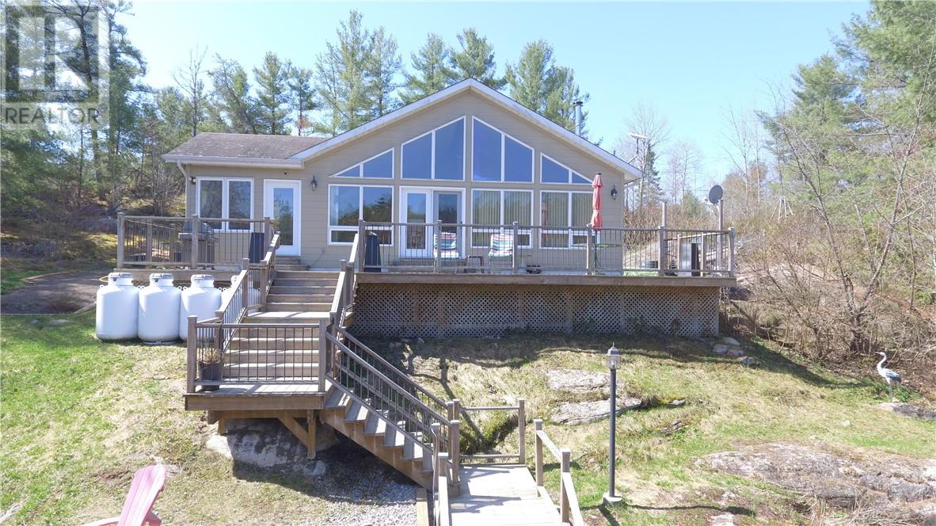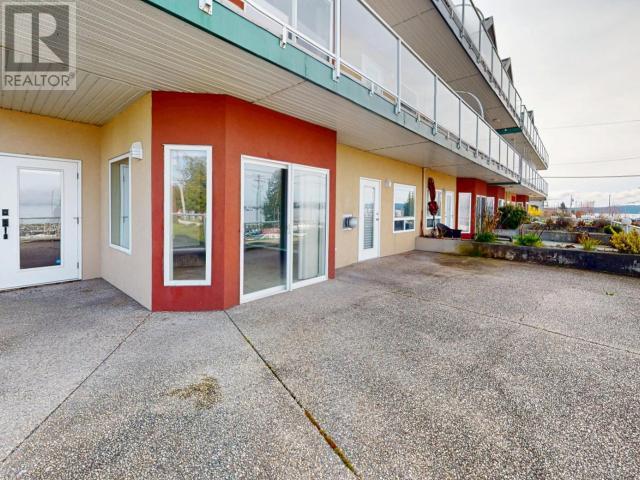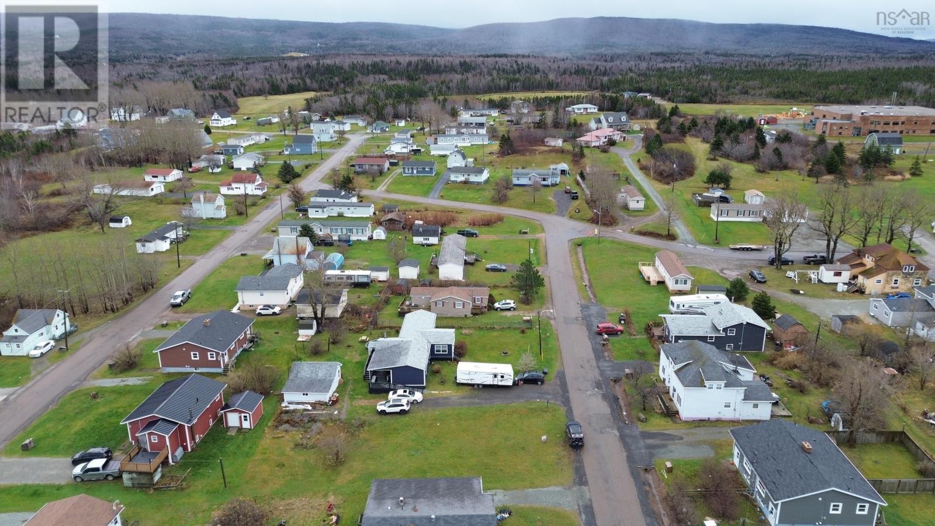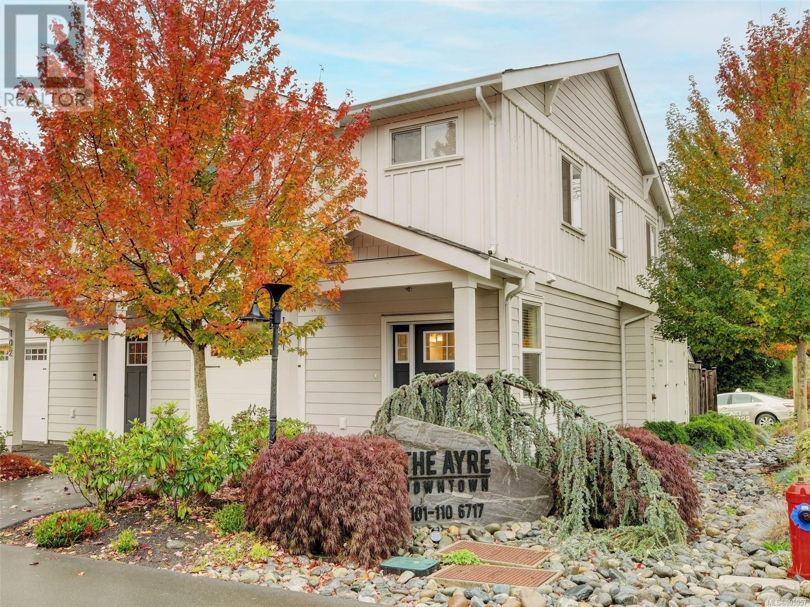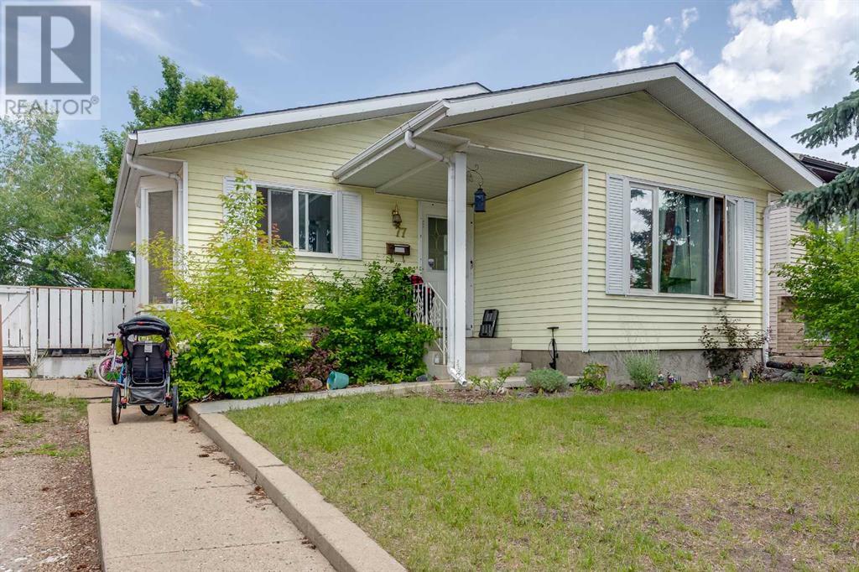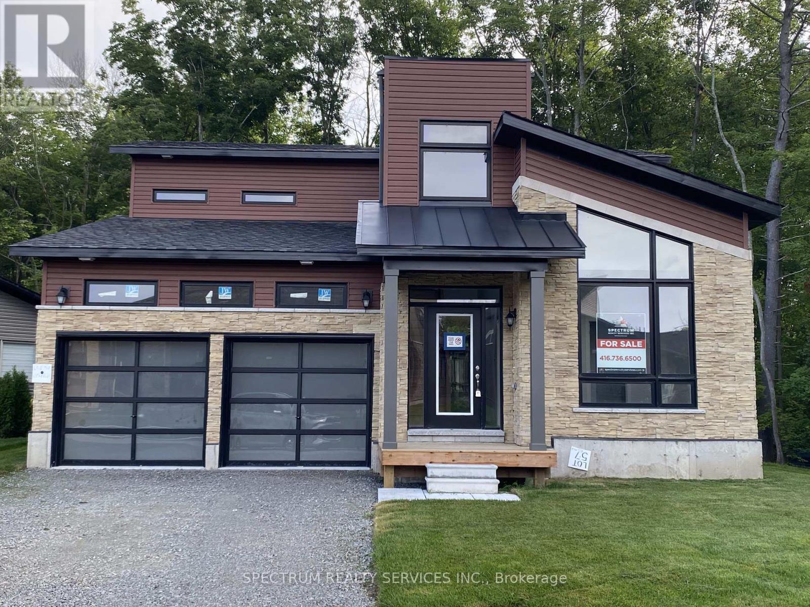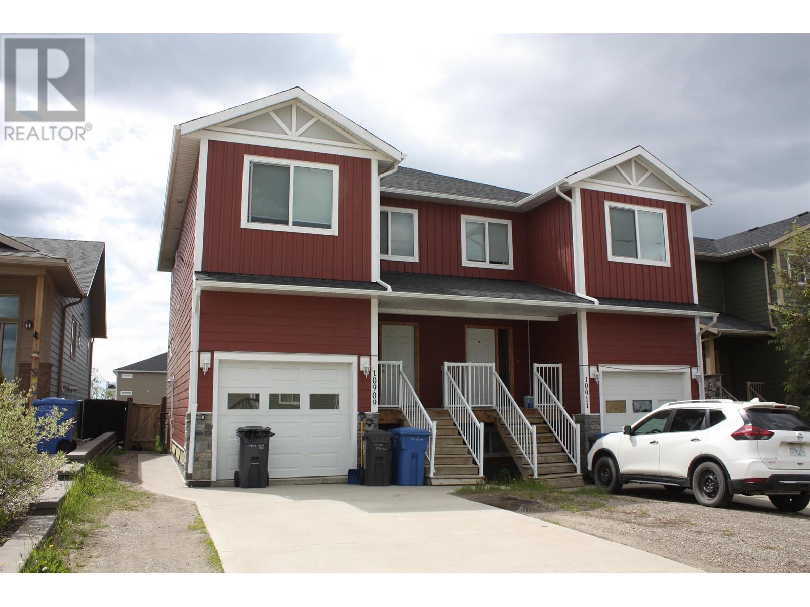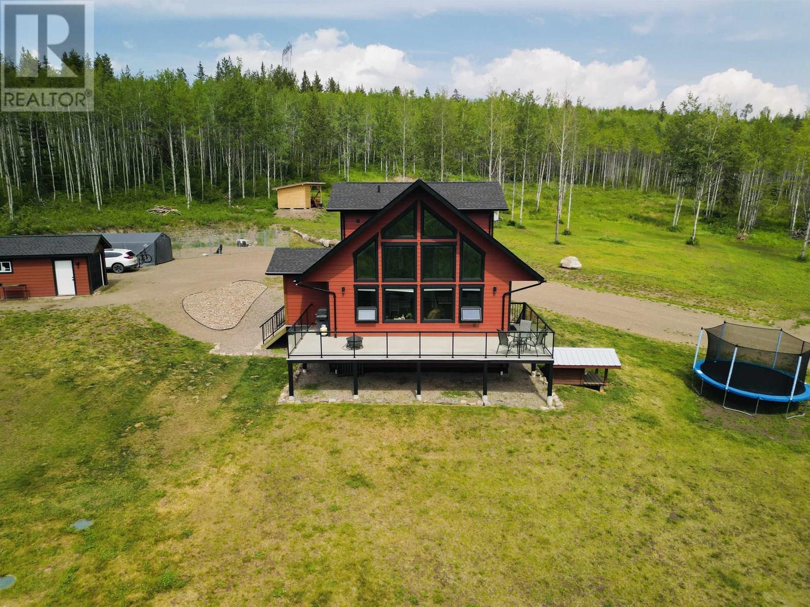2692b Hwy 528 (Wolseley Bay Rd) Road
Noelville, Ontario
Located on the French River (Wolseley Bay) just 10 minutes from Noelville. Custom built 3 bedroom, 1 bath bungalow built in 2006 with quality throughout. Open concept kitchen, eating area and living room with cathedral ceilings and gleaming hardwood floors. Custom built kitchen cabinetry with stained glass doors and porcelain floors. Main floor laundry and an inviting sun room. Off the living area, you'll find 3 generous sized bedrooms, full bathroom and lots of closet space. Forced air furnace and a/c was installed new in January 2022. The house is situated on a elevated lot with a view and with all the excitement that the bay has to offer. Take in the view from the 44' deck or from the wall of windows in the living room. Natural forest and Cambrian Shield surrounds the house with plenty of garden space. There is also a garage and a huge covered boat dock. Wolseley Bay is considered one of the most desirable areas of the French River because of the spectacular scenery, miles of boating and great fishing. This is a great value whether it's your year round home or seasonal getaway. Don't miss out. (id:57557)
811 45 Street
Edson, Alberta
This exceptional home was fully renovated a few years ago and is ideally located near many schools and amenities. The open concept design features a bright modern kitchen and dining area that is perfect for entertaining with ample counter space, abundant cabinetry, a large island, walk-in pantry, and matching stainless steel appliances.The main floor includes three generously sized bedrooms, a luxurious 5-piece bathroom, a spacious living room, and a convenient hall closet with stackable washer and dryer. The full basement is ready for development to accommodate your family's needs. Notable upgrades over the past five years include a new furnace, hot water tank, plumbing, electrical systems, doors, windows, shingles, and appliances.This well-maintained property also features an attached carport and back alley access, plus a storage shed in the partially fenced backyard. Ready for a new family! (id:57557)
104-4510 Willingdon Ave
Powell River, British Columbia
Stunning Sunsets and Harbor Views Await You. This nearly 1,300-square-foot condo offers breathtaking views of the marina and the snow-capped mountains of Vancouver Island. Featuring 3 spacious bedrooms, it's the ideal place to call home. Situated on the ground floor, this unit boasts vaulted ceilings and an expansive patio--perfect for enjoying summer evenings or indulging in container gardening. Relax in the generous living room, where a cozy gas fireplace adds warmth and ambiance. Located in the bright, corner unit of Harbour View Court, the condo includes a large primary bedroom with a walk-in closet and door that access the patio for a morning coffee! Easy to view. (id:57557)
Lot Beaton Street
Inverness, Nova Scotia
Discover the perfect plot for your next project! This 6,000 sq. ft. vacant lot is ideally located directly across from the world renowned Cabot Links Golf Course, in the heart of a vibrant and growing village. Cleared and ready for development, this parcel offers convenience at its best, walk to all amenities, with the local school, and hockey rink just steps away. Municipal services are available, making it an easy choice for builders or investors looking to tap into the area's bustling potential. Don't miss this opportunity to create something special in a highly desirable location. (id:57557)
101 6717 Ayre Rd
Sooke, British Columbia
Wow, what a location! You are a 6 min. walk to the Village Food Market & 1 to the Sooke Brewing Co…and so much more in between. This lovely end unit is bright and pristine …offering 9' main floor ceilings, cozy living room fireplace, deluxe kitchen has clean lines, quartz countertops, soft close drawers/doors, stainless appliances & under cabinet lighting. The Primary bedroom with walk-in closet & sparkling 5-piece ensuite including tiled floors, double sinks & under kick LED motion activated lighting. The kitchen flows to the rear yard that is sunny and private and includes a storage. A great spot to chill or BBQ! Dogs & cats are welcomed, no size restrictions. You are a short stroll to all the core Sooke amenities…shopping, dining, schools, bus route, & and the list goes on and on. No disappointments here. Easy to view by appointment. (id:57557)
3271 B Galloway Rd
Colwood, British Columbia
Legal suite with separate BC Hydro meter New septic system and storm drain ICF foundation and ICF fire-rated separation wall for energy efficiency and peace of mind heat pumps + baseboard heating in suite, and two hot water tanks – per side! Situated on a large, beautifully landscaped lot with mature trees New large shed with power – one for each side Inground sprinkler system, rock wall garden, and cedar trees framed by rock posts Spacious balcony with glass railings and vinyl flooring ??? Premium Interior Finishes: Soaring 9ft ceilings on the main level Over 70 pot lights per side – light and bright! Tile galore – floors, tub walls, and backsplashes Carpet and laminate flooring mix for comfort and style Rough-in for security and communication systems Oversized single garage with 12ft door and stunning epoxy flooring Three skylights per side for natural light all day Appliances included (allowance for purchase) (id:57557)
308 Kitty Murray Lane
Ancaster, Ontario
Welcome to this beautiful 2-storey home located on a quiet, family-friendly street in the heart of Ancaster. Featuring 3 spacious bedrooms and 2.5 bathrooms, this home is perfect for modern family living. The open-concept main floor seamlessly connects the updated kitchen to the bright and inviting living room — ideal for entertaining. Step into your backyard oasis with an inground pool, perfect for cooling off on hot summer days or hosting unforgettable gatherings. Numerous updates offer peace of mind and contemporary comfort: rubber concrete around the pool (2022), pool liner (spring 2021), pool heater (2020), and pool pump (2019). The kitchen was beautifully upgraded in May 2018 with granite countertops, new cabinetry, stylish backsplash, and premium KitchenAid appliances, all appliances 2022. Additional improvements include the ensuite shower (October 2019), California shutters throughout (2020), and Samsung dryer (2013) & Washer (May 2025). This prime location is within walking distance to both public and Catholic elementary schools, the Ancaster Meadowlands shopping centre with restaurants, Costco, and a movie theatre. Easy access to Hwy 403 and the Lincoln M. Alexander Parkway makes commuting a breeze. Don’t miss this opportunity to own a stunning, move-in-ready home in one of Ancaster’s most sought-after neighbourhoods! (id:57557)
77 Eastman Crescent
Red Deer, Alberta
Spacious 5-bedroom, 3-bathroom bungalow located in the Eastview Estates area! This family-friendly home is ideally situated close to schools, parks, shopping, and community centres—everything you need is just minutes away. The main level features a bright and welcoming living space, dinning room next to the living room and kitchen. Including a large family room in the basement, perfect for gatherings or the "kid zone", a generous laundry room, and a west-facing deck ideal for enjoying evening sunsets. The primary suite offers the convenience of a private 3-piece ensuite. Updated vinyl windows on the main floor. Plenty of room for a growing family with functional living space both upstairs and down. The yard is private surrounded by trees along with a garden for your enjoyment. (id:57557)
19738 Doonan Road
South Glengarry, Ontario
Discover Your Nature Lovers Paradise in Williamstown, Ontario! Escape to tranquillity in this stunning 3-bedroom, 2-bathroom home nestled on an expansive 57.62 acres of lush, wooded land. This property offers a perfect blend of modern comfort and rustic charm, highlighted by its log cabin feel and striking cathedral ceilings. Enjoy the open-concept main living area, bathed in natural light, making it a welcoming space for family gatherings or quiet evenings at home. A beautiful spiral staircase leads you to a spacious second-story loft, where the primary bedroom awaits, complete with an ensuite bathroom for your comfort and privacy. Step outside to experience the ultimate outdoor retreat. Explore over 2 kilometres of groomed trails winding through the property, or cool off in the refreshing inground pool. Relax in the charming gazebo or the extra-large screened-in, 3-season porch, where you can savour the beauty of your surroundings without pesky bugs. The property features the Williamson Drain Creek gently running through, adding to the serene ambiance. For the hobbyist or those in need of ample storage, a large 20 x 50 garage awaits, complete with a games room/mancave and a whole second-story loft area. This is not just a home; it's a lifestyle. Embrace nature, enjoy privacy, and create lasting memories in this idyllic setting. Don't miss the opportunity to make this unique property your own! Reach out today for a private showing and step into your dream home! Please follow the multimedia link to view a video tour of the exterior and additional photos. It may be possible to sever two lots from the portion of the property that fronts Maple Road. Potential buyers should contact the municipality's planning department to confirm and verify this possibility for themselves. (id:57557)
135 Marina Village Drive
Georgian Bay, Ontario
The Palmer 2 story 4 Bedroom 3 Full Baths Double Car Garage Vaulted Ceiling Breakfast bar seating for five. 2000 Square feet ready for you to purchase. A New Construction Home. Golf, tennis, boating, fishing, skiing, swimming, hiking, biking, when you live at Oak Bay, your home is just steps to the Oak Bay Marina right on Georgian Bay. Imagine the convenience and fun you'll have with your boat docked so close by. What if you could stroll to the golf course from your front door or meet for drinks at the Clubhouse just a few steps away? The ultra-modern and ultra exclusive collection of homes at Bayside 11 is Oak Bay's Crown Jewel. (id:57557)
10909 104a Avenue
Fort St. John, British Columbia
* PREC - Personal Real Estate Corporation. Investor Alert! Take a look at this beautiful updated 1/2 duplex in popular Sunset Ridge, just a block from Ma Murray Elementary. Main floor offers a great open layout including a 2 pc bath, galley kitchen with dark cabinetry and stainless appliances - ample dining/ living rooms with access to sliding patio doors to the sundeck overlooking the fenced yard. Upstairs you'll love the master bedroom complete with full ensuite bath and walk in closet, dedicated laundry room and 2 additional bedrooms. Fully finished basement is complete with its own entrance and is set up with a 1 bedroom/1 bath in- law suite complete with full kitchen, laundry, bedroom and an office . Cold starts are a thing of the past with the heated garage! This property won't last long. (id:57557)
2806 Moose Road
Burns Lake, British Columbia
* PREC - Personal Real Estate Corporation. Welcome to your dream property! This beautiful four-bedroom, three-bathroom home, built in 2018, sits on an expansive 149-acre private estate just seven minutes from town. Designed with family living and outdoor adventure in mind, this custom-built home offers the perfect blend of comfort, style, and nature. Inside, enjoy a bright and spacious layout with modern finishes throughout. The open-concept kitchen and living area are ideal for entertaining, while large windows frame breathtaking views of your picturesque surroundings. Outside, the property features a detached shop, greenhouse, and a 1.5 -acre horse pasture, perfect for hobby farming or equestrian use. With endless trails that connect directly to crown land, you'll have unlimited opportunities for hiking, riding, and exploring. (id:57557)

