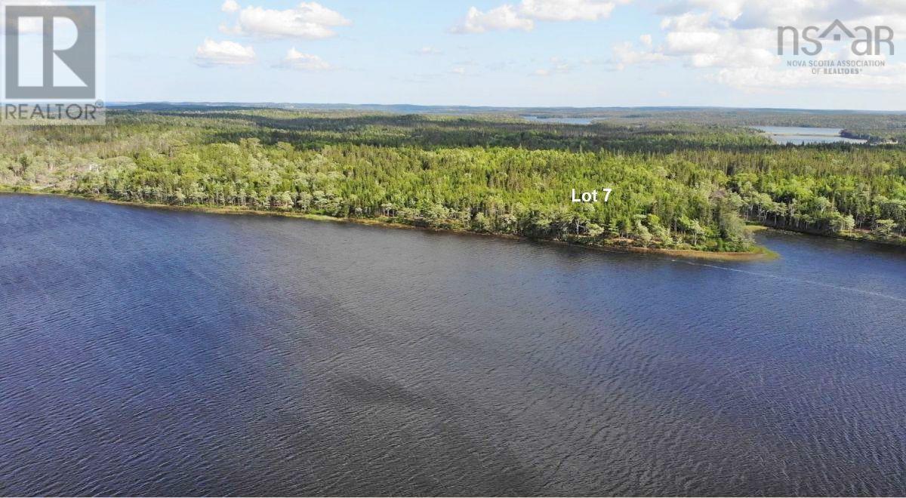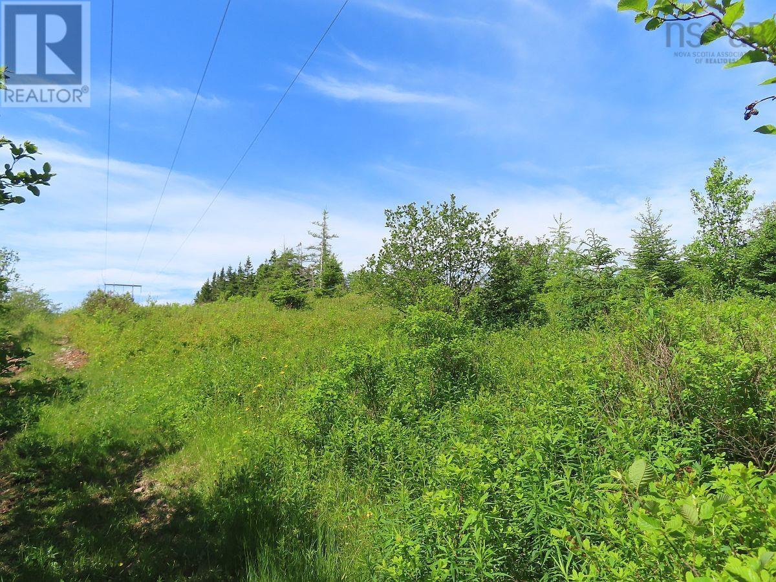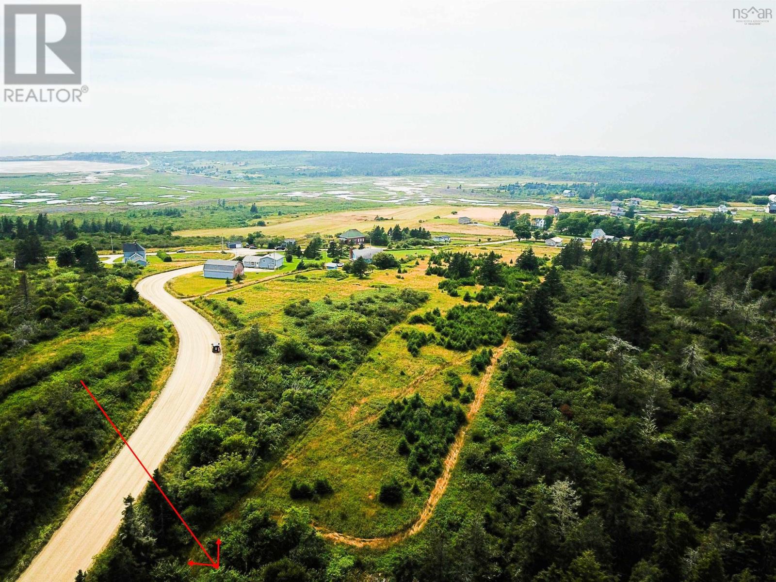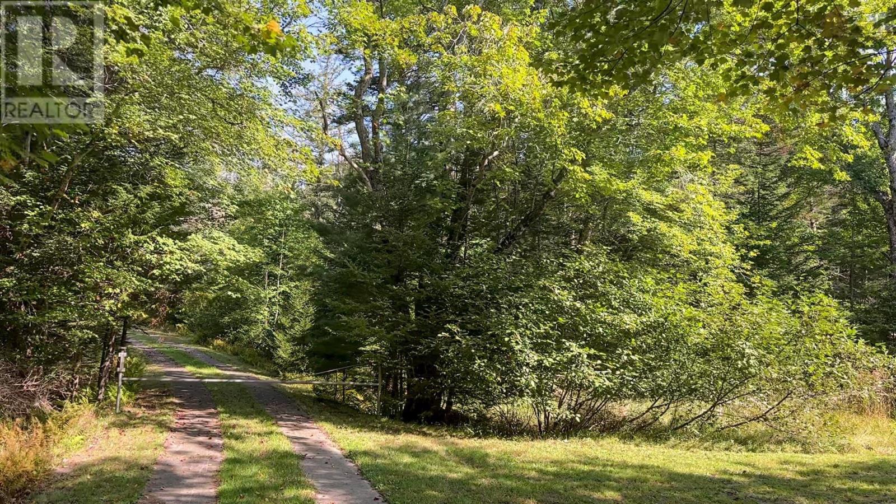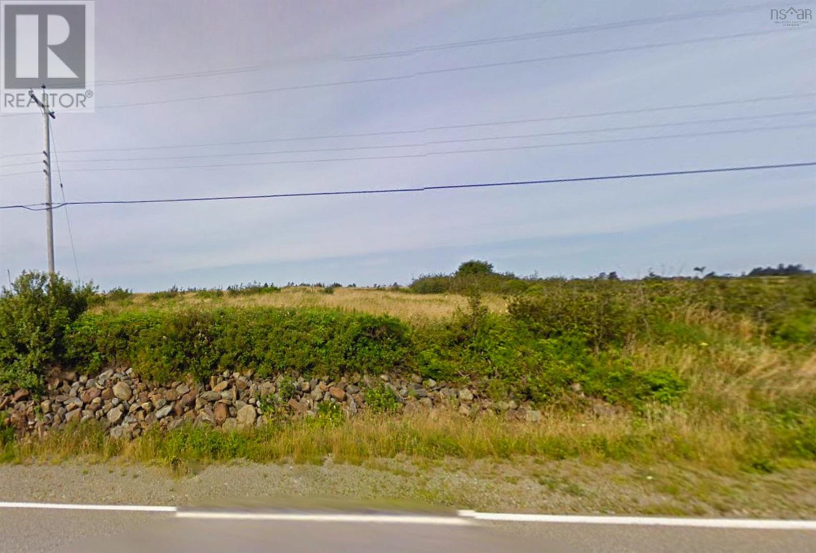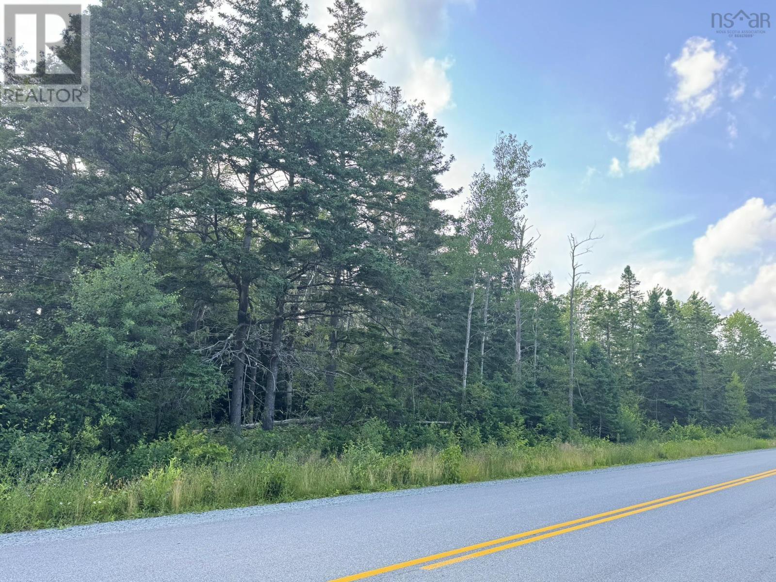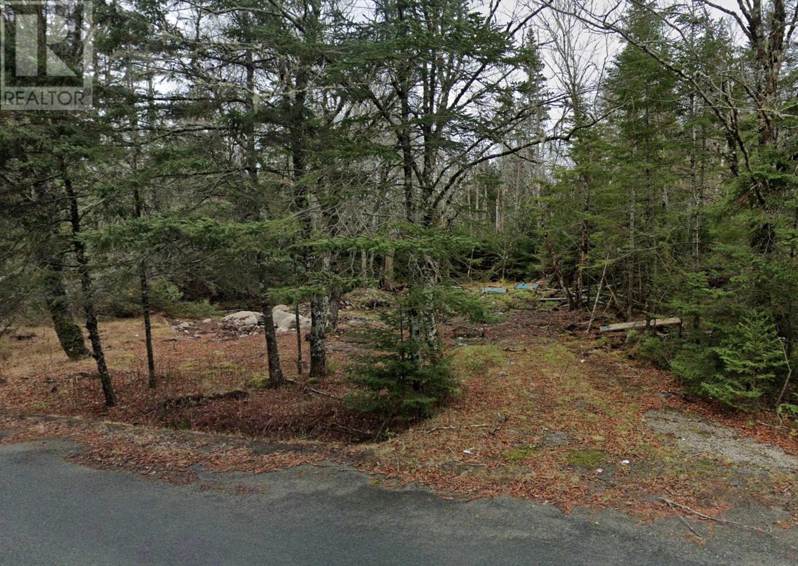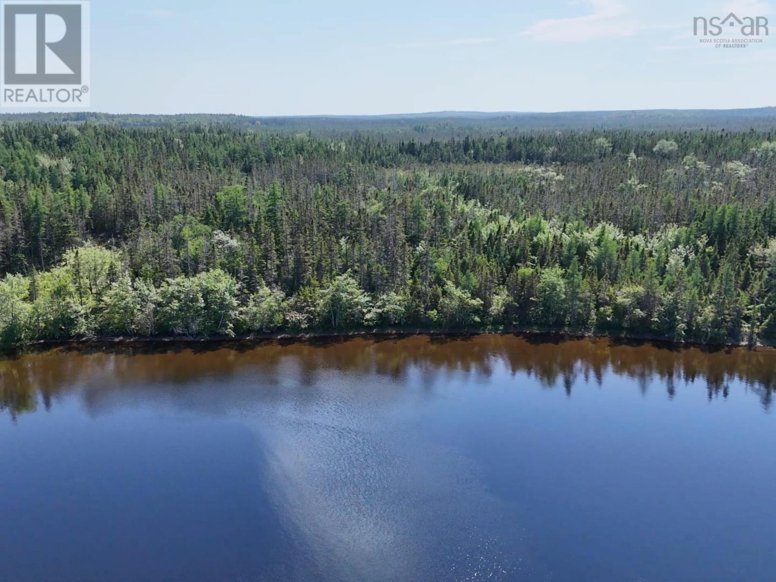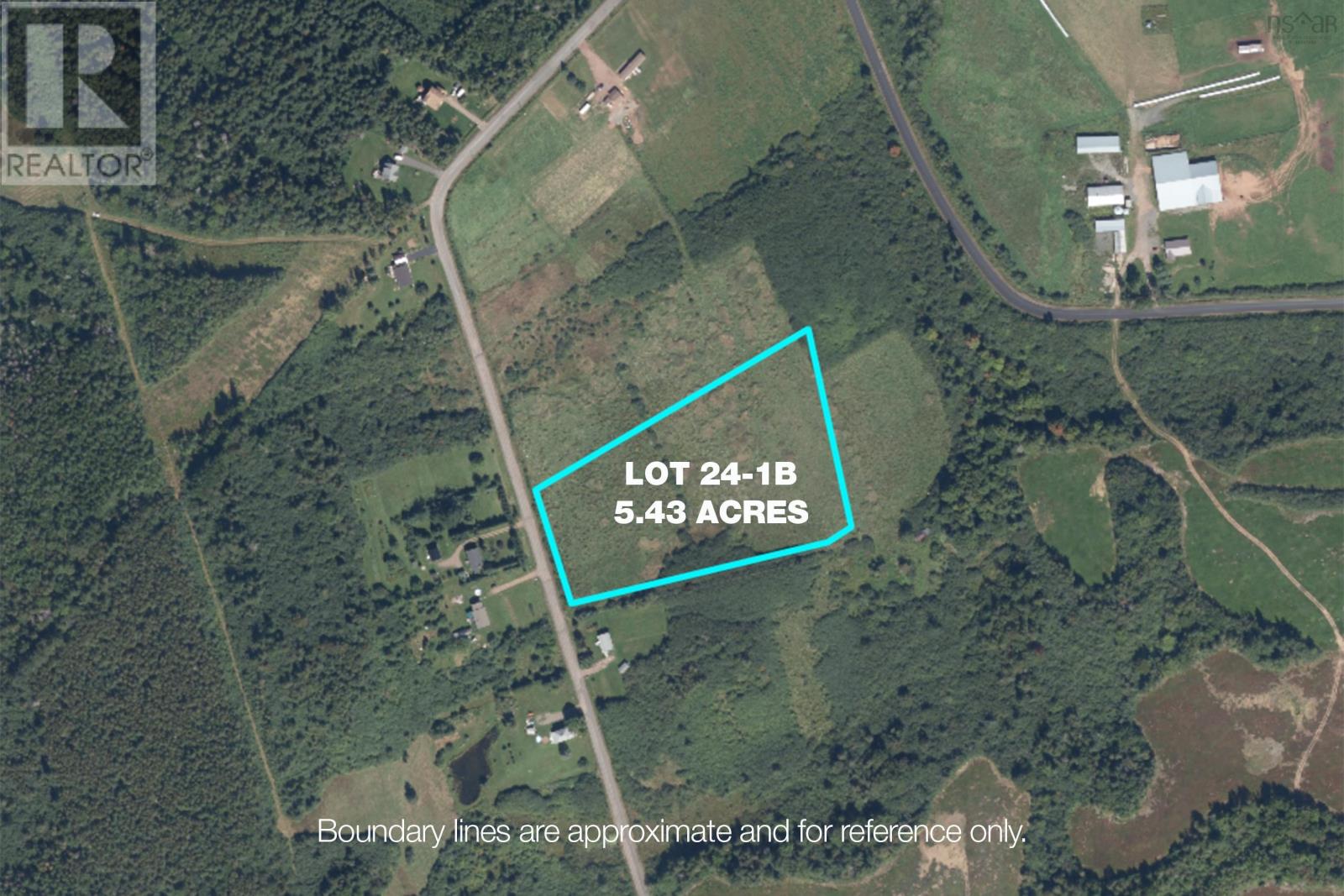Lot Shulie Drive
Joggins, Nova Scotia
Enjoy this almost half acre lot as it is simply perfectly sized to build your home, mini home,cottage or camp on! With a quick 30 minute drive into Amherst, you'll have access to all the amenities needed! (id:57557)
Lot 7 Theresa, Third Lake Lane
Grande Anse, Nova Scotia
This lakefront property is located in a beautiful location directly on Third Lake on Cape Breton. The approx. 3.62 property is located in a small, family-run development with short distances to St. Peter's and Port Hawkesbury. The property has approx. 500 feet of its own lakefront and is surveyed. Electricity is available directly on the property boundary. The idyllic Third Lake (freshwater lake) is ideal for fishing, kayaking and swimming. You can enjoy the peace and tranquil idyll on your dream property in the middle of a wonderful natural landscape. From your own shore you can set off on long canoe or kayak tours across the lake or simply take a refreshing dip and go swimming. Anglers and fishermen will also get their money's worth at this lake! It is only a 5 minute drive to Louisdale with a Coop, hardware store, post office, bank, drinks shop and restaurant. St. Peter's with several restaurants and shops for daily needs is only 15 minutes away. This romantic harbor town on Bras d'Or Lake is known for its summer festivals and Celtic concerts. The well-maintained marina in St. Peter's is a meeting point for national and international sailors. Port Hawkesbury with its comprehensive infrastructure, numerous shops, restaurants and authorities can be reached in around 20 minutes. It is around 1 hour 15 minutes to Sydney and around 2 hours 45 minutes to Halifax International Airport. (id:57557)
3c 408 Harrington Road
Mayflower, Nova Scotia
These LAKEFRONT lots include an access roadway and power and are located along the shoreline of beautiful spring fed and serene "LITTLE LAKE DOUCETTE". The lots are sun-filled and seasonally warm for swimming,fishing and boating. This is a dreamland for the outdoor camping enthusiast. BONUS: save well installation costs! The lots have been piped to deep and cleared drilled wells. "LITTLE LAKE DOUCETTE" is home to high-end cottages and year-round homes. The location although quite quiet is is located 22 minutes from Yarmouth's link to the USA and approximately 55 minutes from Digby's link to New Brunswick and onward. Buy now while this lakefrontage is available and affordable. Recent survey available! (id:57557)
Lot 2 Old Trunk 4 Highway
Soldiers Cove, Nova Scotia
In the beautiful natural setting of Cape Breton and yet quite close to "civilization" you will find this spacious and inexpensive property directly on a quiet, gravel public road only about 15 minutes from St. Peters and just a few minutes from Bras d'Or Lake and Highway 4 to Sydney. The property has been completely re-surveyed and has already been "migrated". There is no obligation or compulsion to build. There are no "restrictive covenants". Electricity/telephone are located directly in front of the property on the public road. Soldiers Cove Brook runs diagonally opposite the property entrance. It is only about 15 minutes to St. Peter's with all the necessary shops for daily needs, and just a few minutes to Bras d'or Lake. You can reach Sydney in just under an hour. It is about 3 hours to Halifax International Airport. (id:57557)
Lot C Leblanc Branch Road
Mavillette, Nova Scotia
Wooded Lot +/- 40,000 sq ft, just a few minutes from one of the most beautiful beaches in the southwest of Nova Scotia. Mavillette Beach Provincial Park is famous for swimming, surfing, and even land sailing. The village of Meteghan with daily shopping opportunities, restaurants, a bank, gas station, coffee shop, dentist, health centre, and more is just over a 10 minute's drive away. Don't miss the spectacular sunsets. (id:57557)
640-642 Depot Road
East Kemptville, Nova Scotia
Here is a rare find . 238 acres with frontage on Sunday Lake and frontage on the Tusket River. There are 2 dwellings on site and electricity is an option. This must be seen to be appreciated! (id:57557)
Lot Highway 1
Salmon River, Nova Scotia
Centrally located +/- 26,136.00 sq. ft. lot, not far from the most beautiful beaches in southwest Nova Scotia. Power, phone, and high-speed internet are available at the road. The corner store with NSLC, diner, post office, and access to Highway 101 are close by. The town of Yarmouth with most of the important amenities is just around 20 minutes drive. Don't miss this great opportunity and view this property! (id:57557)
Lot 10 Eastern Shore Road
Port Medway, Nova Scotia
Over 1.3-acre building lot with a nice mixture of softwood and hardwood and paved road frontage in the community of Port Medway. Port Medway is a hidden gem, with its stunning nearby seascapes, and continuing its long history as a working fishing busy fishing village. Close access to Hwy 103 and Route 3 means quick commutes to amenities found in the towns of Liverpool and Bridgewater. You will also be a short drive to some of the areas best beaches. 90 minutes to Halifax and international airport. (id:57557)
441 Conrads Road
Queensland, Nova Scotia
Located on the picturesque South Shore - community of Queenlands. Queenland beach only just around the corner- so much to do swimming, picnicking, beachcombing and explore nearby trails. With Hubbards minutes away with its beach activities as well. Build your dream summer home. Come view today. (id:57557)
2-B 408 Harrington Road
Mayflower, Nova Scotia
This LAKEFRONT lot includes an access roadway, available power and is located along the shoreline of beautiful spring fed and serene "LITTLE LAKE DOUCETTE". The lots are sun-filled and seasonally warm for swimming, boating and fishing. This is an outdoor dreamland for the camping enthusiast. BONUS: save well installation costs! The lots can be piped to deep and cleared drilled wells. 'LITTLE LAKE DOUCETTE" is home to high-end cottages and year-round homes. The location though quiet is located 22 minutes from Yarmouth's link to the USA and approximately 55 minutes from Digby's link to New Brunswick and onward. Buy now while this lakefrontage is available and affordable. Recent survey available! (id:57557)
Lot 11 Westside Loch Lomond Road W
Loch Lomond, Nova Scotia
Private Waterfront Lot 11 on Loch Lomond Lake Approx. 8.63 Acres (Off Grid) Looking for a peaceful and private freshwater retreat? This approx. 8.63-acre lot offers an impressive approx. 478 feet of pristine shoreline on Loch Lomond Lake in Richmond County, Cape Breton. Whether youre dreaming of a seasonal cottage or a year-round home, this property provides the perfect natural setting. Loch Lomond is a beautiful and serene freshwater lake known for its clear waters, excellent boating and fishing, and quiet atmosphereideal for relaxing, paddling, or enjoying nature. The area is popular for summer cottages and private getaways, yet also suited for full-time living. Approx. 404 feet of road frontage along West Side Loch Lomond Rd - Public Road Subdivision Plan on File. PDCA Approved and Land Registered. Free of restrictive covenants or easements. Maintained year-round with public winter plowing by Nova Scotia Public Works. Land Use: Resource Taxable (vs. Residential) no non-resident deed transfer tax - Zoned Rural - Survey available original subdivision plan filed in 1980 (Plan No. 1202). If youre seeking an affordable and peaceful property with ample privacy in a naturally stunning location, this is it. Exact Map Location: Copy and paste into your browser: 45.744413°, -60.613056° (no street view) For full listing details: Search Realtor.ca MLS® Number 202415085 (Drone Footage Link on Lising) (id:57557)
24-1b Mines Road
Fenwick, Nova Scotia
5.43 ACRE BUILDING LOT! Located just under 10 minutes from Amherst. The lot features 264 feet of road frontage, cleared and ready to build your dream home. Lots 24-1A (6.78 acres) and Lot 24-1C (7.19 acres) also available. (id:57557)


