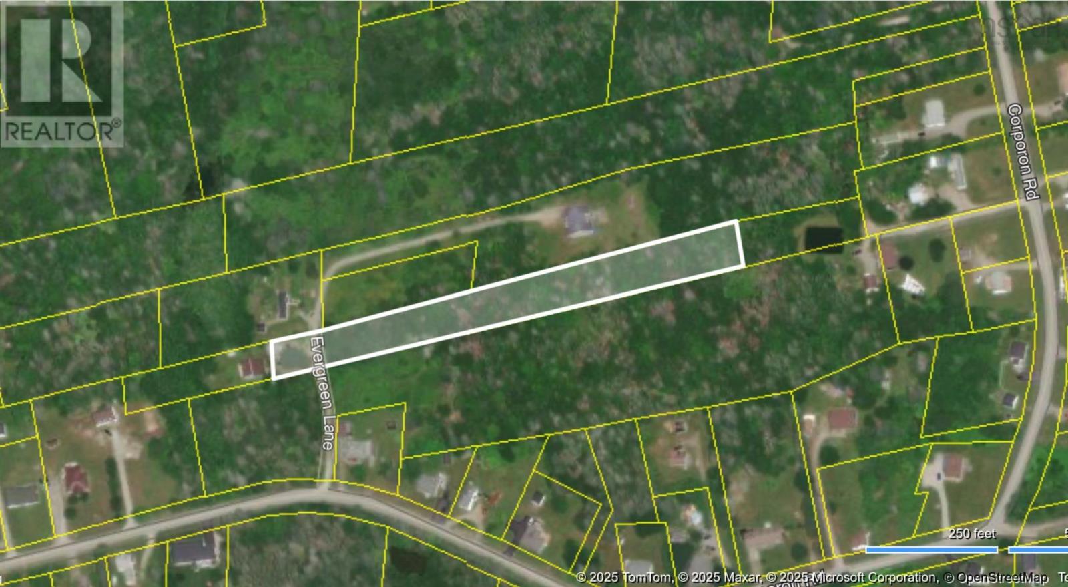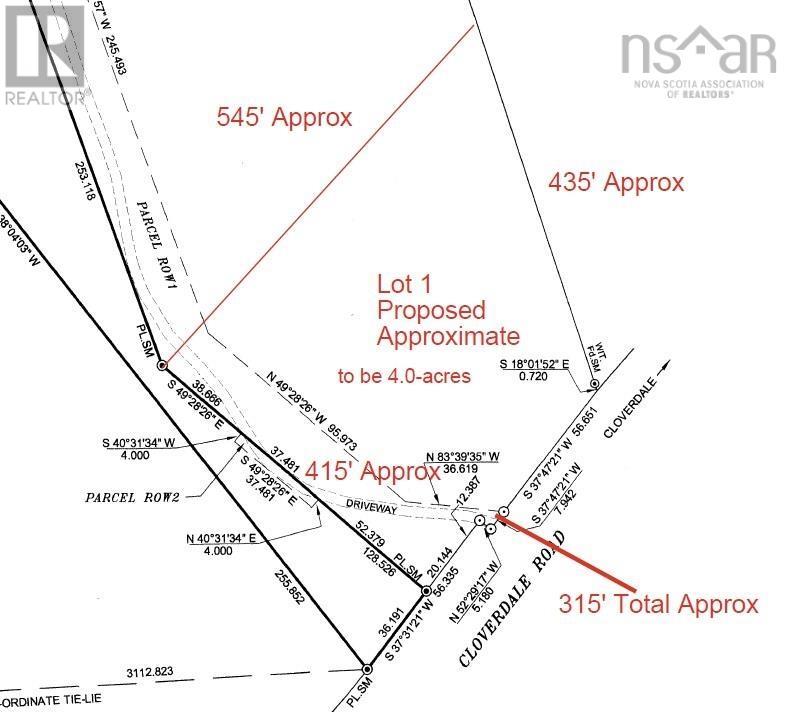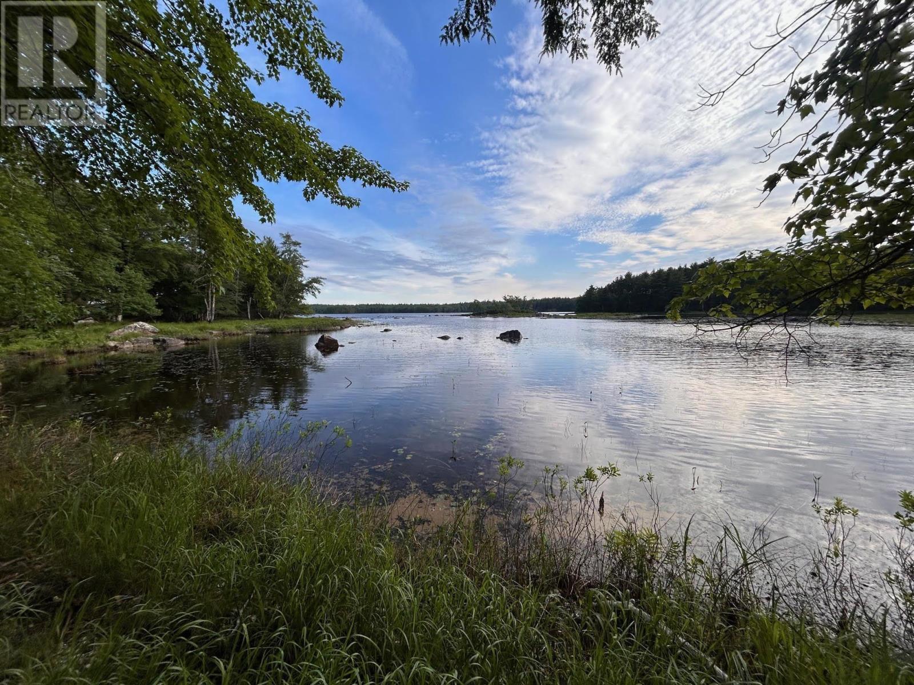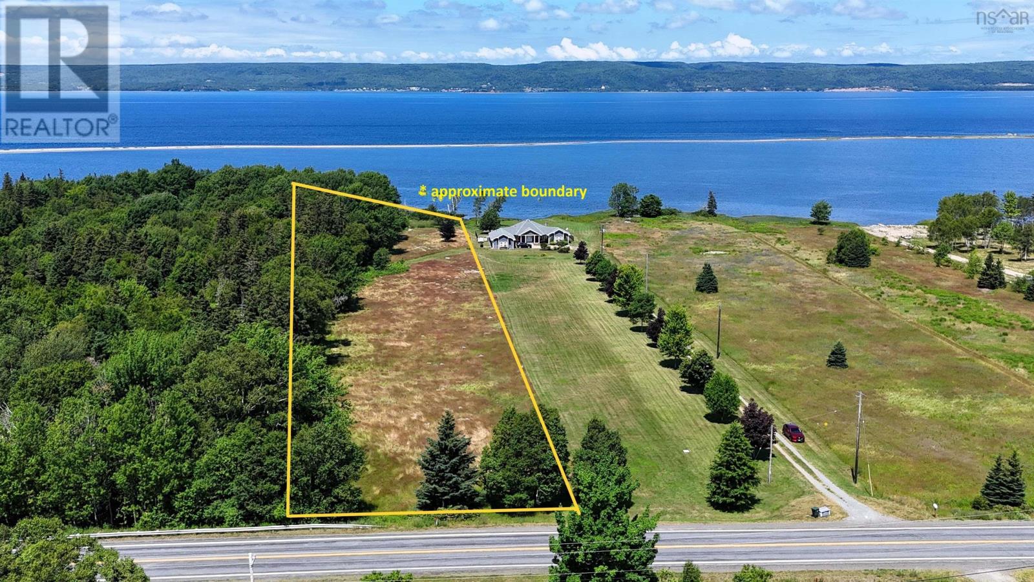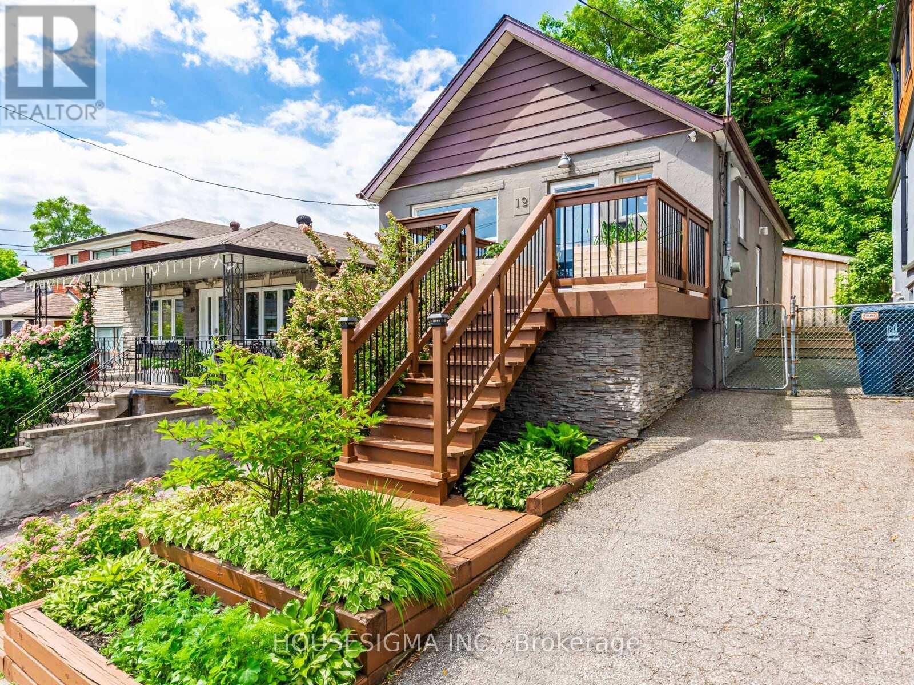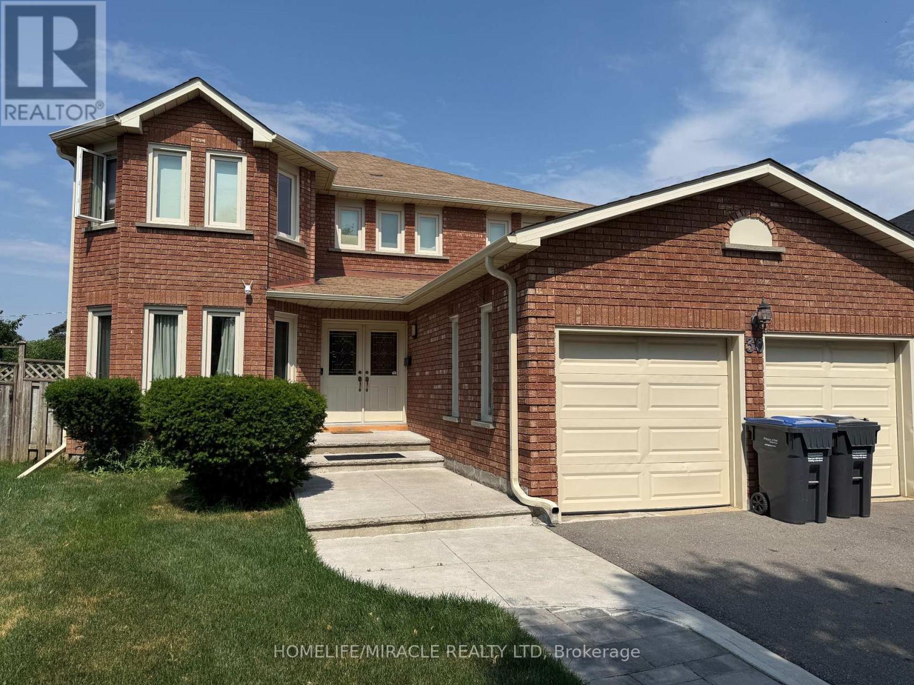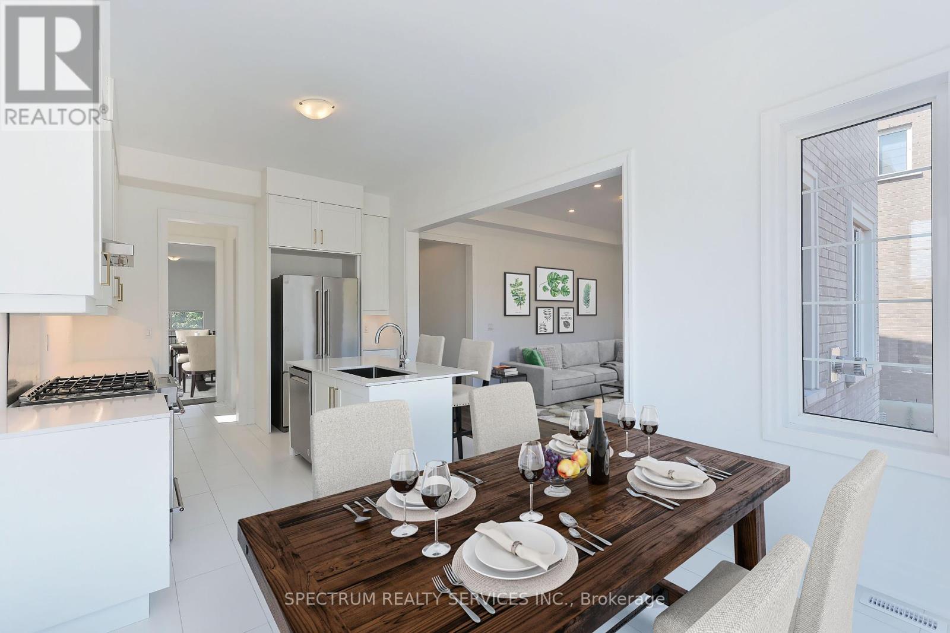Lot Corporon Road
Wedgeport, Nova Scotia
This 1.7 acre lot would make a great spot to build your new home! Located on a small laneway just off the Corporon Rd in Wedgeport, if you're looking for peace and quiet, this is it! (id:57557)
Lot 1 Cloverdale Road
East Stewiacke, Nova Scotia
Nicely treed country lot is perfect for your private getaway and quiet country living. Let the natural surroundings fill your heart with the energy and quiet that only woodland can. The property borders Crown land to the east and a private driveway to the west, so there is no other building within earshot. PID is not assigned yet as the subdivision process has not started. The lot is estimated to have about 435 feet along the eastern Crown land side, about 540 feet along the north side, about 415 feet long the western private driveway, with about 315 feet of road frontage, so there's plenty of room for your house or cottage, garage, shop for any activity or hobby bringing pleasure to your life. Your driveway could be off the main road, off the private road or both. The sellers are flexible with the final lot size, with the final subdivided area determined during sale negotiation. (id:57557)
Lot 27 Maplesue Point Drive
Molega, Nova Scotia
A rare lakefront lot on desirable Ponhook Lake, known for its beautiful scenery and recreational activities such as boating, fishing and swimming. This large 2.7 acre lot has 248 feet of water frontage tucked in a quiet cove. Enjoy stunning sunsets over the lake. The year round, private road makes this the perfect place to build your dream home or cottage with a mixture of seasonal and permanent residents. (id:57557)
Lot Highway 4
Big Pond, Nova Scotia
If you are dreaming of owning a piece of land on the Bras DOr, with an easy commute to Sydney, and fabulous views. Nice walk out shoreline. Paved road frontage. Power at the road. I have just the property. This is a perfect spot to build your dream home on the water, and there is a lovely brook on it as well. Come take a drive and walk the property this weekend. Its a beauty. And priced to sell. Great neighborhood! Check it out. You wont be disappointed. Minutes to the golf course, Marina and ski hill. (id:57557)
4221 58 Street Ne
Calgary, Alberta
This beautifully finished two-storey home in Temple features a bright and functional layout, complete with a long list of recent upgrades. The main level includes a bright living room, a dining area, a kitchen, and a convenient 2-piece bathroom. Upstairs, you’ll find three bedrooms, including a spacious primary suite and a refreshed 4-piece bathroom equipped with a newly added glass shower door. The basement offers additional living space, a large family room, a newer 3-piece bathroom (added in 2023), and a dedicated laundry area.The home has been thoughtfully updated, including a new hot water tank (2022), a new furnace (2024), and all-new vinyl flooring on the main and upper levels (installed in February 2025). The sellers freshly painted the house in 2022, and the kitchen boasts a complete set of new appliances, including a fridge, dishwasher, electric range, and hood fan/microwave. Outdoor features include a new deck (2024) and a detached garage, built in November 2024.Located in the established community of Temple, residents enjoy easy access to schools, parks, transit, and shopping. This is a solid opportunity for anyone looking for a move-in-ready home with significant upgrades already completed. (id:57557)
1707, 280 Williamstown Close Nw
Airdrie, Alberta
Located in the desirable Williamstown community, this chic three-storey townhome presents a harmonious blend of practical design, refined upgrades, and an exceptionally convenient location. Step inside to discover a sun-drenched, open-concept main level, where elegant wide-plank laminate flooring flows seamlessly beneath abundant natural light. The expansive living area is beautifully defined by a custom fireplace surround, creating a warm and inviting focal point.The thoughtfully designed kitchen serves as both a culinary haven and an ideal space for entertaining. A massive quartz island takes center stage, complemented by sleek stainless steel appliances and ample, well-organized shaker cabinetry. An ample-sized dining area augments the living space and creates another spot for making lasting memories. Extending your living space outdoors, sliding doors from the living room open to a private, maintenance-free deck, complete with stairs leading down to the verdant green space below – perfect for enjoying summer evenings al fresco or providing effortless access for pets.Ascending to the upper level, you'll find three generously proportioned bedrooms. The bright and private primary suite offers a tranquil retreat, featuring dual sinks, a spacious walk-in shower, and abundant storage solutions. Adding to the ease of daily living is the conveniently located upper-floor laundry. The tandem garage has been enhanced with durable epoxy flooring, providing substantial room for vehicle parking, additional storage, or even a dedicated home gym. Furthermore, a convenient parking pad located directly in front of the garage offers a valuable extra parking space.Enjoy the ease of a short stroll to Herons Crossing School and nearby retail amenities. Commuting is a breeze with quick and convenient access to Highway 2, connecting you effortlessly to the wider region. This Williamstown townhome offers a compelling combination of style, functionality, and prime location. (id:57557)
12 Haverson Boulevard
Toronto, Ontario
Modern 2-Bed, 2-Bath Bungalow in Family-Friendly Silverthorn. Bright, open-concept home with renovated walkout basement ideal for kids or rental income (Zoned Duplex). All main living spaces on one floor for easy family living. Includes 2 legal parking spots, private backyard with all new decking and finishing, New storage shed. Walk to daycare, Bert Robinson Park, and new Caledonia LRT station. Steps to bike trails (Beltline, Eglinton, Silverthorn) connecting you to the Humber River, Waterfront, and more. Easy access to 401 & airport via Black Creek. (id:57557)
30 Worth Avenue
Brampton, Ontario
Great Opportunity For Investors Or Large Family Double Door Entry To Large Foyer, All Brick 4+1 Bedroom Bright Living Room, Office Or Extra Room On Main Level, Oak Stairs On Second Level Potential For 5th Bedroom Large Size Finished Basement With Separate Side Entrance (Roof, Windows 2016) (Garage Door And Driveway 2021) Huge Pie Shape Lot, Steps To David Suzuki School, Lady Of Peace School, Park & Public Transit. Must See. (id:57557)
220 - 1808 St. Clair Avenue W
Toronto, Ontario
Beautiful 2 Bedrooms with 2 Bathrooms Condo Unit at Reunion Crossing! This Unit Features Upgraded Kitchen w/ Island, Modern & Upgraded Bathroom Decor, Open Concept w/ Functional Living Space & Floor to Ceiling Windows w/ A Spacious Balcony for Quiet Outdoor Entertainment. Short Walk To Schools, Parks, Stockyard Village Shopping Center, Supermarket, Local Bakery & Restaurants! Steps to Transit & Street Cars, La Fitness & Toronto Public Library! Live in this Trendy & Family Friendly Junction Neighbourhood. Condo Building Amenities Features: Designer Lounge Area, Party Room, Game Room, Park With Splash Pad, Dog Washing Station, Rooftop Patio, Gym, Fitness Centre, BBQ Space & More! *Extras* Stainless Steel Appliances, Built-In Rangehood, Stainless Steel Dishwasher, Stacked White Clothes Washing Machine, Brand New Window Coverings & Existing Light Fixtures. 1 Parking & 1 Storage Locker Unit. (id:57557)
93 D'aubigny Road
Brantford, Ontario
Step into effortless living at 93 D’Aubigny Road, where every inch of this stunning home has been thoughtfully updated—all that’s left for you to do is move in and enjoy! Nestled in the sought-after West Brant neighbourhood and backing onto the serene D’Aubigny Creek Wetlands, Donegal Park, and the CN rail trail, this home offers the perfect blend of modern living and natural beauty. This freshly renovated 3-bedroom, 2.5-bathroom home boasts an inviting layout with brand-new triple-pane windows and doors (2023) flooding the home with natural light. Entering the home you will immediately notice an updated front foyer, a stylish powder room, and a convenient laundry room. A bright open-concept kitchen and dining area with brand-new cabinetry and finishes (2024) are located right off the main foyer. The large living room, anchored by a cozy gas fireplace (2023), flows seamlessly to your spacious dining room and private backyard oasis—fully fenced with a large deck perfect for relaxing or entertaining. Upstairs, you’ll find a spacious primary suite with an updated 4-piece ensuite, and double closets. 2 more large bedrooms and a second beautifully remodelled 4-piece bathroom complete this level —all with new flooring and fresh paint throughout (2024). The unfinished basement offers endless possibilities—home gym, rec room, or extra storage—with a cold room already in place. Located just minutes from the 403, Brantford Airport, Mount Pleasant, schools, shopping, and countless trails, this home is perfect for commuters, families, and outdoor lovers. Key Upgrades Include: Roof shingles (2023), gas fireplace (2023), triple-pane windows & doors (2023), all new kitchen & bathrooms (2024), and new flooring & paint throughout (2024). This is the one you’ve been waiting for—a completely turnkey home in a peaceful, nature-filled setting. Don’t miss your chance to make it yours! (id:57557)
19 Swamp Sparrow Court
Caledon, Ontario
Welcome to The DARBAR, where timeless design meets extraordinary value. This brand-new 4-bedroom luxury residence is nestled on a premium pie-shaped lot in the prestigious Caledon East community and now offered at a new, unmatched price that makes this opportunity impossible to ignore.Crafted with elegance and detail, the striking brick and stone exterior with a French-inspired Mansard roof creates instant curb appeal. Inside, discover a timeless white kitchen featuring a walk-through Servery, oversized walk-in pantry, and a chic dining area ideal for both family living and entertaining.The spacious floor plan boasts a separate formal living room, an inviting family room with a cozy gas fireplace, and a main floor den perfect for work or play. Upstairs, each bedroom includes its own ensuite bath offering privacy and comfort for the whole family. The stunning primary suite features his & hers walk-in closets and a spa-like 5-piece ensuite retreat.Enjoy added conveniences like a second-floor laundry room with built-in vanity and oversized windows throughout that flood the home with natural light. The unfinished basement awaits your personal touch perfect for creating your own gym, media room, or in-law suite.Located just minutes from Caledon Ski Club, Caledon Golf Club, and top-rated schools, this home combines modern luxury with small-town charm only 20 minutes from Bolton, Orangeville, and major amenities.****With its stunning design and now unbeatable price, The DARBAR won't last.**** (id:57557)
604 - 570 Proudfoot Lane
London North, Ontario
This bright and well-kept sixth-floor end unit offers one of the best views in the building looking out over the trees with southwest exposure. Being on the end means extra windows and lots of natural light throughout the oversized living and dining areas.With two bedrooms and 1.5 bathrooms, including a private ensuite, theres plenty of space to spread out. The kitchen is clean and functional with white cabinetry and stainless steel pulls, and theres in-suite laundry plus a storage area for added convenience.Original owner, pride of ownership is clear. You'll also enjoy a controlled entry, one parking spot, and a great location close to Western University, Cherryhill Mall, and everyday amenities.Appliances are included. A comfortable and bright condo thats ready for its next chapter. New shower in ensuite approx 5 years, Washer/Dryer 2022, Furnace and Hot Water Tank are newer, as well. (id:57557)

