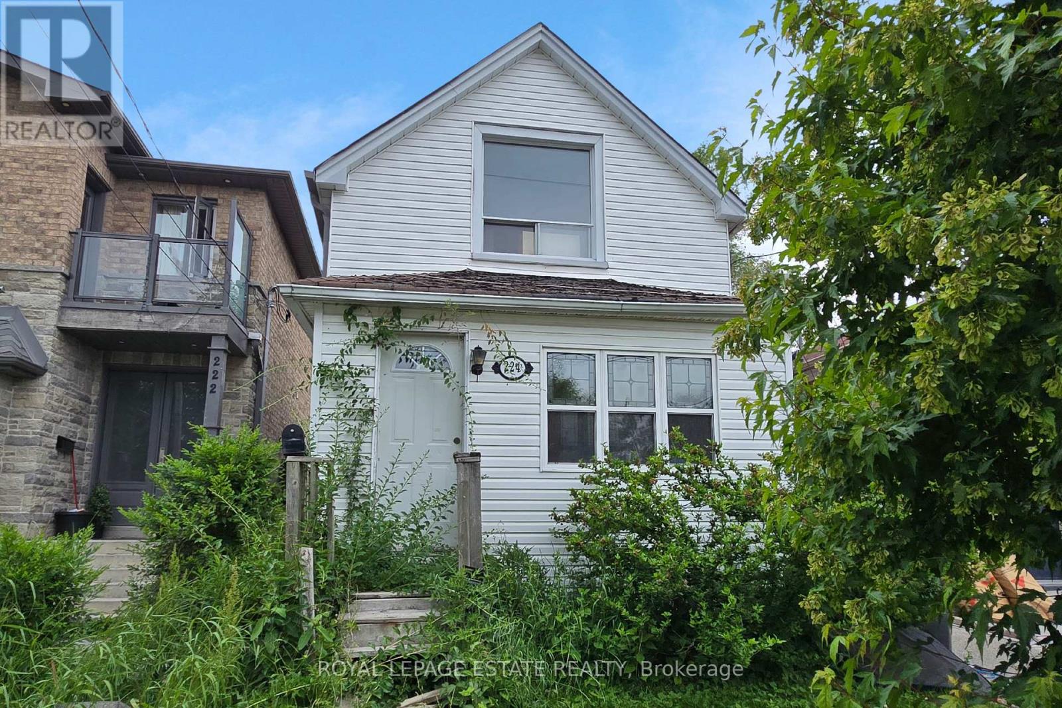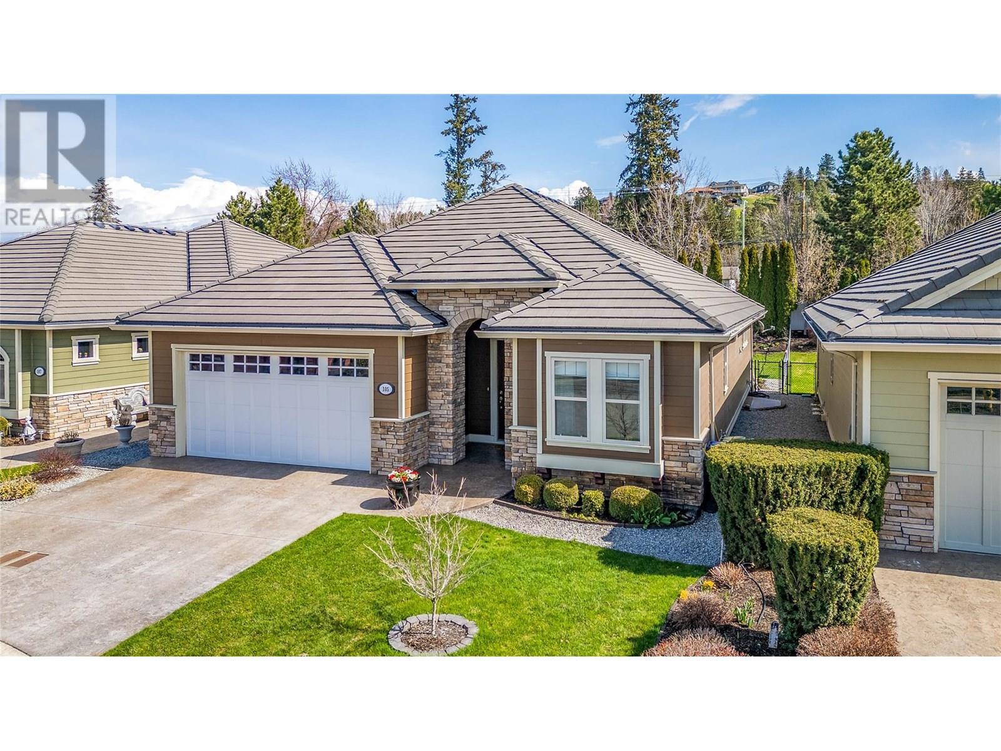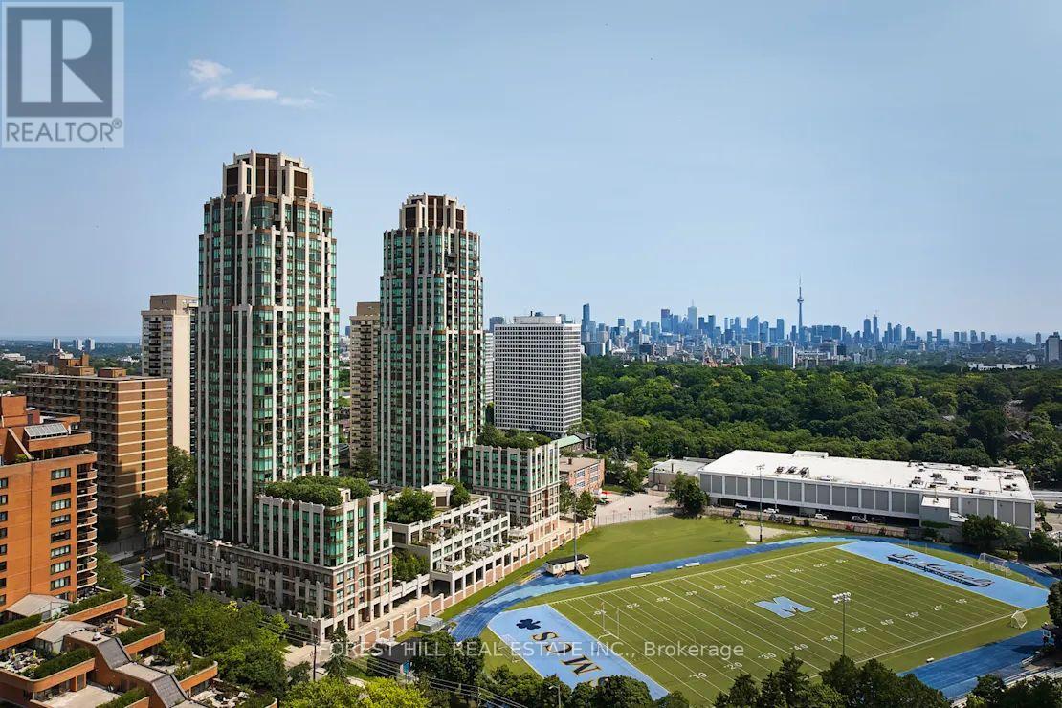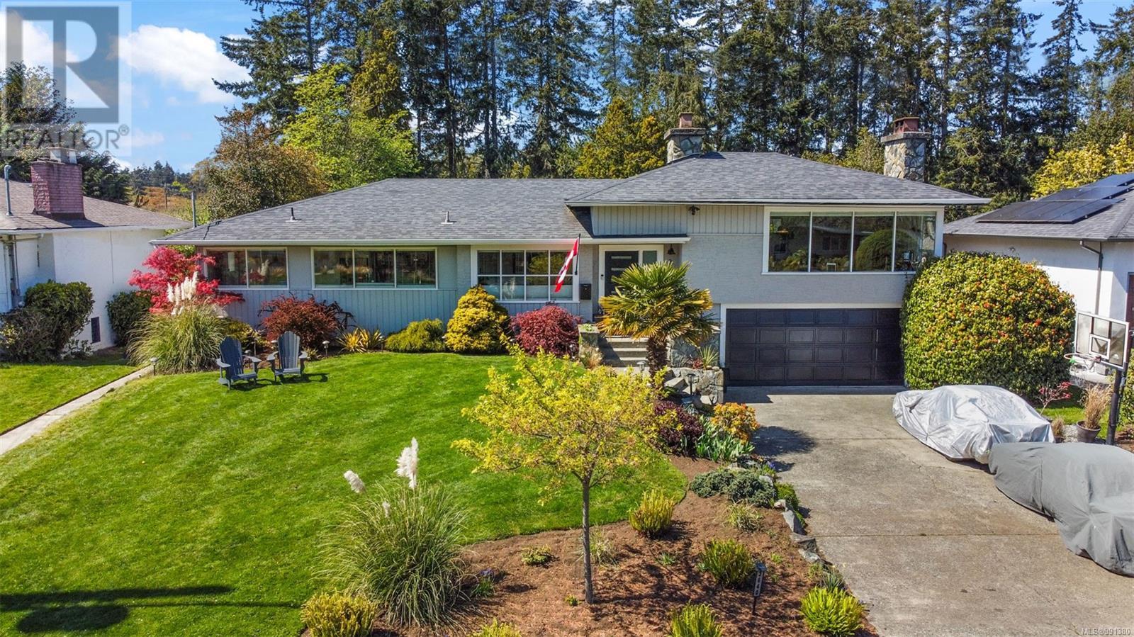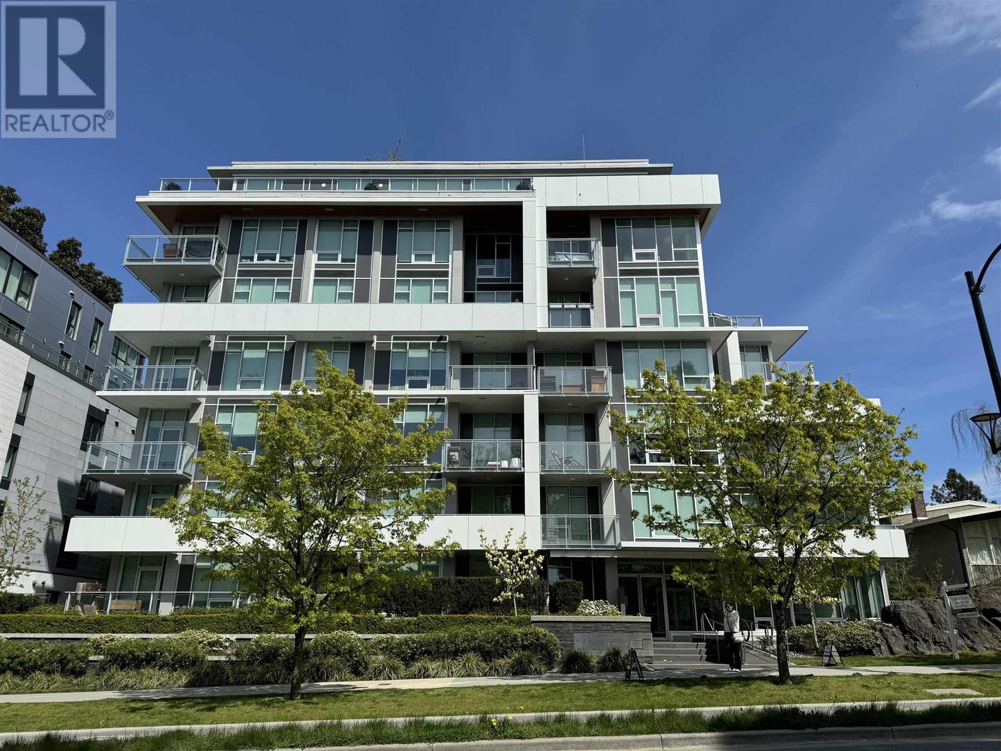224 Aylesworth Avenue
Toronto, Ontario
Attention Builders, Renovators! Here Is Your Opportunity To Make This Property Your Own Or Build Your Dream Home. Property Is In Need Of Tlc And Is Being Sold For Land Value, As Is Where Is. A Great Birch Cliff Heights Pocket With Lots Of Building Taking Place. Steps To Woodrow Park. Birch Cliff Heights & Birchmount High School Districts. (id:57557)
4450 Gordon Drive Unit# 105
Kelowna, British Columbia
FABULOUSLY CONSTRUCTED AND MAINTAINED LOWER MISSION SINGLE FAMILY [Bare Land Strata] HOME IN TRAFALGAR SQAURE...LOCATION, LOCATION, LOCATION - Close to All Amenities, Schools [Elementary, Middle and High Schools] Close to Tons of Biking, Dog Parks, Hiking and Walking Trails. Minutes to H20 Fitness Centre, CNC Hockey Facility and all Kinds of Sports Fields. Tons of Shopping Also Surrounds You. FAMILY FRIENDLY, PETS ALLOWED AND NO AGE RESTRICTIONS The Home itself is just over 3100 sq. ft. of Amazing Living Space with 4 Bedrooms and 3 Bathrooms. Large and well Appointed Primary Bedroom with Full Ensuite on the Main Floor with a Large Walk - In Closet. Loaded with Recessed Lighting, Vaults, Full Granite Island Kitchen, Engineered Hardwood Flooring, Main Floor Gas FP in the Living Room + a Main Floor Sunroom. Granite Counter Tops throughout the Entire Home. All Appliances and Central Vac included. Large Fully Fenced backyard to Keep Fido IN or to keep the neighbors OUT!!! LOL [with an Ample Patio Area as well] & Fully Irrigated.] Bonus - A new Park Being Custom Built and Designed as Kid's Theme Park is just a short distance away and will be ready shortly on the corner of Gordon Drive and Dehart Road!! (id:57557)
Bsmt 351 Conant Street
Oshawa, Ontario
Welcome to the newly renovated walk-out basement unit featuring two bedrooms , two washrooms and a living room. A private kitchen and washing machine, shared dryer with landlord. Includes two parking spots. Utilities includes Hydro, Heat, internet. Close to schools, public park , soccer filed&waterfront trails, transit, supermarket GO Train & HWY 401. (id:57557)
2715 40 Street Sw
Calgary, Alberta
Pride of Ownership. Inner City. Large lot is zoned R-CG, offering strong potential for redevelopment. Future development. Brick Exterior, 4 Bedroom Bungalow, Hardwood Floors. Bright and Spacious. Will accommodate 2 Families. 2 Laundry hookups up/Down. Large Yard. Rear Alley Access. Double Detached Garage, +Carport with Garage Door, RV Parking. Heated Workshop 13.2' x 38.21'. Immediate Possession. Private Treed Yard. West Exposure. (id:57557)
509 - 310 Tweedsmuir Avenue
Toronto, Ontario
"The Heathview" Is Morguard's Award Winning Community Where Daily Life Unfolds W/Remarkable Style In One Of Toronto's Most Esteemed Neighbourhoods Forest Hill Village! *Spectacular 1+1Br 1Bth South Facing Suite W/High Ceilings! *Abundance Of Floor to Ceiling Windows+Light W/Panoramic Lush Treetop+CN Tower Views! *Unique+Beautiful Spaces+Amenities For Indoor+Outdoor Entertaining+Recreation! *Approx 771'! **EXTRAS** Stainless Steel Fridge+Stove+B/I Dw+Micro,Stacked Washer+Dryer,Elf,Roller Shades,Laminate,Quartz,Bike Storage,Optional Parking $195/Mo,Optional Locker $65/Mo,24Hrs Concierge++ (id:57557)
450 Dundas Street Unit# 319
Waterdown, Ontario
Recently built one bedroom condo comes with TWO parking spots, one storage locker, and features a state of the art Geothermal Heating and Cooling system which keeps the hydro bills low!!! Professionally cleaned and painted, ready for it's new owners. Includes upgraded flooring throughout, open concept kitchen and living room with stainless steel appliances. The condo is complete with in-suite laundry, a 4-pc bathroom, and a spacious private balcony. Enjoy all of the fabulous amenities that this building has to offer; including party rooms, modern fitness facilities, rooftop patios and bike storage. Situated in the desirable Waterdown community with fabulous dining, shopping, schools and parks. 5 minute drive to downtown Burlington or the Aldershot GO Station, 20 minute commute to Mississauga. (id:57557)
3905 Rowley Rd
Saanich, British Columbia
Charming 1950s Bungalow in Cadboro Bay. Nestled on an 12,514 level lot just steps from Cadboro Bay Village, this classic 4-bedroom, 2-bathroom home offers incredible potential in one of the most sought after, prime locations in Victoria—perhaps even the island! Featuring original oak floors hidden beneath the carpets, newer high-efficiency natural gas furnace and forced air heating, this home is ready for your updates. Located on a highly desirable quiet street with a large & sunny yard that is perfect for gardening, entertaining or future opportunities. 5 minute walking distance to a variety of Beaches,Haro Woods and the shops of the Village. Local schools (Walkable) include Frank Hobbs Elementary, Arbutus Middle School, Mount Doug High School, Maria Montessori Academy & UVIC. This is a rare opportunity to own in an unbeatable setting! (id:57557)
3640 Crestview Rd
Oak Bay, British Columbia
A classic 1950s home located on one of Victoria’s most sought-after streets, nestled in a vibrant neighborhood popular with young families. This prime location at the Oak Bay and Cadboro Bay border offers direct access to Mystic Vale Park and UVic — perfect for daily nature walks and outdoor adventures. Set on a sprawling, sun-drenched lot, the home features a spacious sundeck with a hot tub and plenty of room for relaxing or entertaining in complete privacy. The west-facing backyard is a true highlight — beautifully landscaped to capture afternoon and evening sun, with mature gardens and a charming mini chicken coop that adds a touch of sustainable, family-friendly living. Inside, you'll find gleaming hardwood floors, classic coved ceilings, a generous living room with cozy fireplace, a bright kitchen, and a separate dining area. The main level hosts three well-proportioned bedrooms, while the lower level includes a dedicated games/TV room, a fourth bedroom, and a full bathroom — ideal for guests, teens, or a home office. A heat pump ensures energy efficiency with the bonus of refreshing A/C for warmer days. The spacious double car attached garage includes inside access, ample storage, and an electric vehicle charger. Conveniently close to Cadboro Bay Village, UVic, top-tier schools, golf courses, and beautiful beaches — this warm and welcoming home is the perfect blend of character, comfort, and convenience. (id:57557)
1707 - 191 Sherbourne Street
Toronto, Ontario
Welcome to The Maddox, a premier urban rental community nestled in the heart of Toronto. This contemporary development boasts stylish, open-concept suites designed with modern living in mind. Each suite features sleek kitchens with quartz countertops, stainless steel appliances, and large windows that flood the space with natural light. Residents can take advantage of exceptional amenities, including a fully equipped fitness center, a kids' playroom, and an entertainment kitchen/lounge perfect for hosting gatherings. Located just steps from the TTC, as well as an array of vibrant dining, shopping, and entertainment options, Maddox Cabbagetown offers the perfect blend of convenience and comfort. This pet-friendly community also integrates smart home technology, such as keyless entry and energy-efficient lighting, ensuring a seamless and sustainable living experience. (id:57557)
1407 - 201 Sherbourne Street
Toronto, Ontario
Welcome to Maddox Cabbagetown, a premier urban rental community nestled in the heart of Toronto. This contemporary development boasts stylish, open-concept suites designed with modern living in mind. Each suite features sleek kitchens with quartz countertops, stainless steel appliances, and large windows that flood the space with natural light. Residents can take advantage of exceptional amenities, including a fully equipped fitness center, a kids' playroom, and an entertainment kitchen/lounge perfect for hosting gatherings. Located just steps from the TTC, as well as an array of vibrant dining, shopping, and entertainment options, Maddox Cabbagetown offers the perfect blend of convenience and comfort. This pet-friendly community also integrates smart home technology, such as keyless entry and energy-efficient lighting, ensuring a seamless and sustainable living experience. (id:57557)
A01 - 426 Queen Street E
Toronto, Ontario
** Knitting Mill Lofts ** Simply the Best Post & Beam Hard Loft Value in the City at Only $636/sf + Low Monthly Fees at just .75 cents/sf for this Large 1100 +/- sf One-Of-A-Kind Fully Customized 1 Bdrm + Office Authentic Loft! Bright South Facing Open Concept Flex Use Live-Work Space Featuring Original Exposed Posts, Brick & Beams plus $70K+ in custom upgrades including Kitchen , Bedroom, Open Concept Office, Bath & Raised Reading Nook w/floating stairs & Epoxy Finished Concrete floor! Note: Contractors & Handyman - Could be converted into a 2 bdrm + 2 Bath (with proper approvals). Also includes 1 Owned Parking Spot! Convenient Downtown Queen East Locale, Close To Cafes, Restos & Pubs. Easy Access To Dvp & Gardiner/Lake Shore. Queen East Street Car at Your Door. Well Run Boutique Loft Building with Great low Monthly Fees at Only 66 cents/sf! **EXTRAS** Stainless Steel (Fridge, 6 Burner Gas Stove, Range Hood, B/I Dishwasher,) W/D, Custom Window Coverings & Elf's. Also includes Custom Ethanol Fireplace, B/I Closet Organizers, Exposed Brick in LR a& B/I wall safe! (id:57557)
208 4988 Cambie Street
Vancouver, British Columbia
Location: Cambie St and W 35th Ave. Hawthorne by Penny farthing next to Queen Elizabeth Park. Quiet side of building South-east exposure corner unit 1367sf for 3 bedroom + flex room marked by meticulous finishes and tailored detailing. Kitchens offer modern distinction with flat-panel cabinetry and premium Bosch appliances while bathrooms incorporate quartz countertops and rich wood cabinetry. Expansive windows offers a great place to unwind and relax. Side by side full size parking. Four season nature beauty in QE park. Walk to Oakridge Parking Shopping Mall/Skytrain and Community Centre. Close to Theatre, T&T, restaurants on marine gateway. 15 minute driving to Downtown or Richmond. Motivated seller. Reduced price to quick sale. Assessment $1,704,000. (id:57557)

