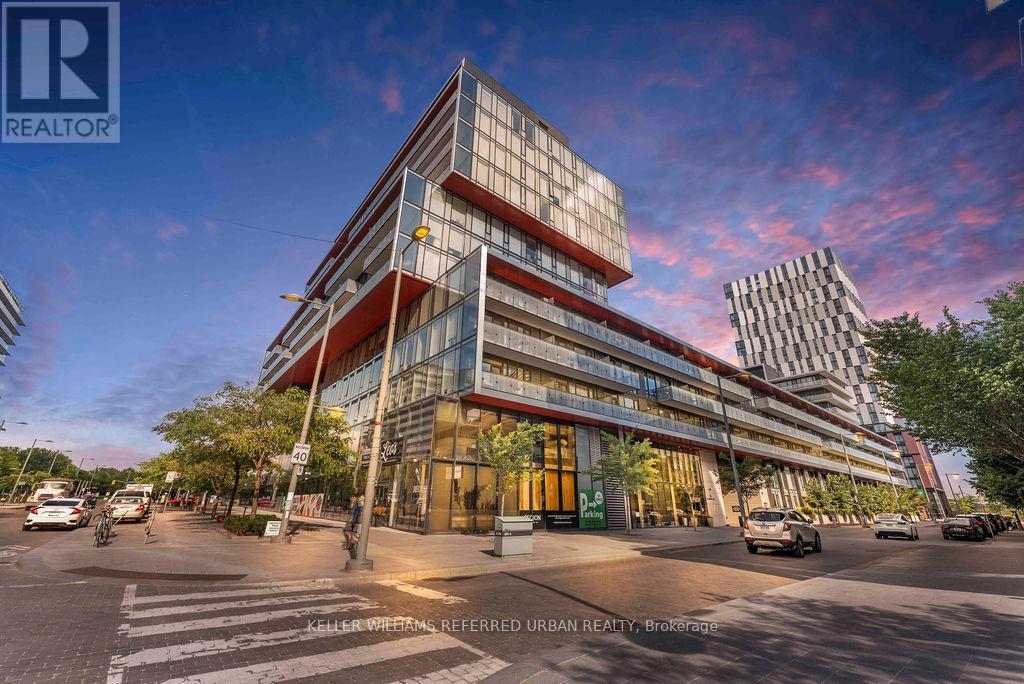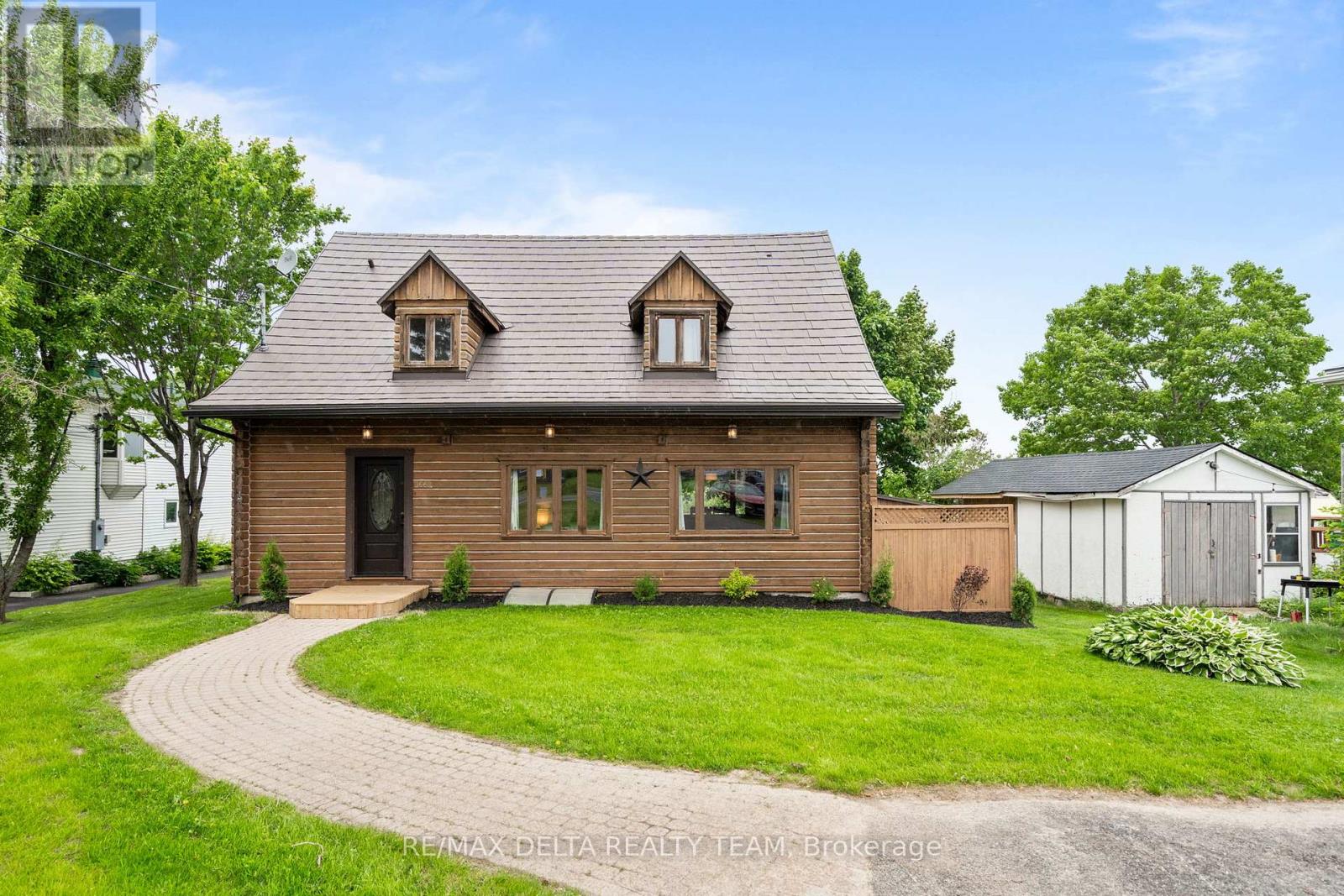31 Wood Crescent
Essa, Ontario
Stunning family home situated on a premium-sized corner lot. This beautifully upgraded property offers an open-concept living space filled with natural light, featuring 9-ft ceilings and hardwood floors throughout. The chef's kitchen is a true showstopper, complete with ample countertops, a pot filler faucet, and a walkout to the patio - perfect for entertaining. Upstairs, you'll find 4 spacious bedrooms, with 2 ensuite bathrooms and a 3rd for conveince for family or guests. The primary suite boasts a spa-like ensuite with a massive double shower and his/her sinks. A convenient upper-level laundry room adds to the home's thoughtful design. The unspoiled basement, with large windows, offers endless possibilities for an in-law suite or additional living space. Ideally located just minutes from Base Borden, Alliston, and Barrie, this home is ready to welcome your family! All measurements, taxes, maintenance fees and lot sizes to be verified by the Buyer. The Seller makes no representation or warranty regarding any information which may have been input the data entry form. The Seller will not be responsible for any error in measurement, description or cost to maintain the property. Buyer agrees to conduct his own investigations and satisfy himself as to any easements/right of way which may affect the property. Property is being sold "as is" and Seller makes no warranties of representations in this regard. Seller has no knowledge of UFFI Warranty. ** This is a linked property.** (id:57557)
12 Ponymill Drive
Toronto, Ontario
Entire 4+2 Bedrooms With Double Garage For Lease. Conveniently Located In The Milliken Community. Bright & Spacious With Upgraded Kitchen And Bathrooms. Basement With Kitchen And Two Bedrooms. Steps To Public Transit, Parks, Schools, Supermarket, Woodside Square Shopping Centre, Restaurants & More! (id:57557)
308, 417 3 Avenue Ne
Calgary, Alberta
Stunning Downtown and Bow River Valley Views | Crescent Heights | 2 Bed + Den | 2 Bath | 1,087 SFExperience city living at its finest in this beautifully updated 1,087 sq. ft. corner-unit condo, ideally located on a quiet cul-de-sac in sought-after Crescent Heights. Featuring unobstructed views of downtown Calgary and the Bow River Valley, this bright and spacious 2-bedroom, 2-bathroom home with a den offers the perfect combination of comfort, style, and convenience.Enjoy a thoughtfully designed open-concept layout, ideal for entertaining. The open designed kitchen includes a raised breakfast bar, and ample cabinetry. The generous dining area flows seamlessly into a cozy living room with a corner gas fireplace and access to your south-facing covered balcony with gas BBQ hook-up—perfect for year-round outdoor enjoyment.The oversized primary suite comfortably fits a king-sized bed with space for a desk or treadmill and features a walk-through closet with built-in shelving and a private 4-piece ensuite. The second bedroom, located on the opposite side of the unit for added privacy, captures the warmth of the morning sun—ideal for roommates or guests. A separate 4-piece main bath, and in-suite laundry complete the living space.Additional features include:-Dedicated den/flex room at the entrance – ideal for a home office-Titled underground heated parking stall-Lobby-level storage area-New baseboards and fresh paint throughoutThis building is steps from downtown, public transit, and the vibrant communities of Eau Claire, Bridgeland, and Kensington. Enjoy proximity to Prince’s Island Park, Calgary Zoo, Telus Spark, the river pathways, and a host of local favorites including Luke’s Drug Mart, coffee shops, and fine dining. (id:57557)
8 Regency
Trochu, Alberta
This plot awaits your dream home! On the edge of the quiet and quaint community of Trochu, imagine the sunsets from your balcony! (id:57557)
5 - 142 Westlake Avenue
Toronto, Ontario
Full upper floor of multiplex in the coveted Danny neighbourhood. Windows on all four sides provide an abundance of light while the huge private deck surrounded by trees is a perfect outdoor space for relaxing and entertaining. Enjoy cooking in your upgraded kitchen featuring stainless steel appliances and stylish cabinetry which blends seamlessly into the open living area. Wood flooring throughout adds to the apartment's charm and sophistication. Located just steps from the vibrant shops, cafes, and restaurants of The Danforth, this unit offers easy access to the TTC and GO, making commuting a breeze. Nearby parks, markets, and fitness studios add to the convenience and appeal of this sought-after neighborhood. Don't miss this incredible opportunity to live in one of Toronto's most desirable areas! Heat, hydro, and water are included! (id:57557)
408 - 66 Falby Court
Ajax, Ontario
The spacious 3-Bedroom Condo offers a generous layout awaiting your personal touch. Features include an open concept living and dinning area, a private balcony and a primary bedroom with a walk-in closet and ensuite bathroom. The unit with in-suite laundry and storage for added convenience. Situated minutes from shopping centers, schools, GO and local transit, places of worship, hospitals, and recreational facilities, this condo is ideal for those looking to invest in a property they can well-maintained building with numerous amenities. Note: The Unit requires some tender loving care and is priced accordingly. (id:57557)
260 - 60 Ann O'reilly Road
Toronto, Ontario
furnished master bedroom with private wash room for rent! Scotiabank 1 min walkLambton College 3 min walkIqbal Foods & FreshCo 5 min walkFairview Mall 15 min walkDon Mills Station 15 min walkGoodLife Fitness 1 min walkCIBC 5 min walkFree Shuttle Bus Right Outside the Building shared with male roomate (id:57557)
2403 - 15 Queens Quay E
Toronto, Ontario
***Reduced Price***Welcome to Pier 27, where luxury meets lifestyle in the heart of Toronto's vibrant waterfront! This stunning 2-bedroom, 2-bathroom condo offers approx. 700 sq ft of sophisticated living space with breathtaking, unobstructed views of Lake Ontario and the city skyline from a high floor. The open-concept layout features beautiful laminate flooring throughout and a sleek modern kitchen with quartz countertops and a ceramic backsplash. Enjoy natural sunlight pouring in through floor-to-ceiling windows and step out onto your private balcony for fresh air and panoramic views. The building offers world-class amenities including an indoor pool, gym, sauna, outdoor BBQ area, 24-hour concierge, and visitor parking. Just steps from the waterfront, Sugar Beach, Union Station, St. Lawrence Market, and the Financial District, this location puts the best of Toronto right at your doorstep. Includes one underground parking space and ensuite laundry. Don't miss your chance to own this lakeside gem! (id:57557)
N609 - 35 Rolling Mills Road
Toronto, Ontario
Urban Living Redefined in the Heart of Canary District! Welcome to Suite N609 at 35 Rolling Mills Rd a rare, true 3-bedroom corner unit offering a perfect blend of space, style, and convenience in one of Torontos most vibrant communities. This beautifully designed 980 sq ft suite features soaring 9-ft ceilings, floor-to-ceiling windows, and wide-plank laminate flooring throughout. The open-concept layout is bright and airy, flowing seamlessly to a spacious 95 sq ft balcony with park views, ideal for morning coffee or evening unwinding. Enjoy two full bathrooms, a modern kitchen, and three generously sized bedrooms, each with a window and its own closet, a rare find in condo living. Convenience is at your doorstep with a luxury grocery store and acclaimed restaurant right in the building, and TTC access just steps away. Suite N609 also comes with owned underground parking and a locker. Residents enjoy access to unmatched building amenities, including: State-of-the-art fitness centre, Co-working lounge, Pet wash station, Kids playroom, Expansive 9,000 sq ft terrace with BBQs, dining areas, and a cozy firepit. All this, just minutes from Corktown Common, Distillery District, riverside trails, and downtown Toronto. Don't miss this rare opportunity to own a true 3-bedroom home in a thriving, family-friendly community! (id:57557)
3663 Principale Street
Alfred And Plantagenet, Ontario
This is a rare chance to own a stunning custom log home with 84 feet of private waterfront on the beautiful Ottawa River. The home is in excellent, move-in ready shape and blends rustic charm with modern comfort. The main floor has an open layout that's perfect for daily life or hosting guests. The updated kitchen features granite counters, a large island, and newer appliances - all with amazing views of the river. The spacious dining and living areas are centered around a cozy gas fireplace that adds warmth and character. A main floor den gives you the option of a fourth bedroom, home office, or guest room. Upstairs, you'll find two large bedrooms, a full bathroom, and a loft area that can be used as a home office or play space. The recently finished basement adds even more living space, including a big rec room, third bedroom, laundry room, and lots of storage. Step outside to enjoy a covered PVC deck and peaceful river sunsets. The well-kept yard leads to your own dock - perfect for boating, fishing, or skating all year round. Recent upgrades include professional weeping tile work and basement updates. With plenty of parking, a private setting, and endless outdoor fun, this is a special place to call home where nature, comfort, and quality come together. (id:57557)
3902 - 5 Joseph Street
Toronto, Ontario
Luxurious building in Toronto's most sought-after neighbourhood. ** 1+Den upgraded corner unit with 2 full baths** Den with big window can be used as 2nd bedroom/ ** 9'ft high floor to ceiling windows **European style kitchen. Unobstructed breathtaking lake and city views. Steps to Bloor and Yonge, TTC Subway, University of Toronto, Hospital, Library Etc. (id:57557)
35 Acores Avenue
Toronto, Ontario
Motivated seller. 2538 sq feet including the basement living area. immaculate, bright, move-in ready family home luxury & comfort & tucked within one of Toronto's most charming hidden enclaves. Acores feels like a retreat: wide tree-lined street, easy parking, a true neighborhood spirit & backing onto Garrison Creek Park & community gardens. Newer (27-year-old), freehold, home with soaring ceilings, wood floors and open-concept design create a warm welcoming flow. The chefs kitchen dazzles with custom cabinetry, marble counters, marble backsplash, marble breakfast bar & stainless steel appliances. The 2nd floor features 3 spacious bedrooms (2 with intricately vaulted ceilings), wide hallways and staircases, and bright garden views. 1 of the 3 bedrooms comfortably holds a king sized bed, sofa & desk/chair. The 3rd-floor private suite impresses with vaulted ceilings, space for king-sized bed, seating area, desk, compact fridge, walk-in closet and 4-pc ensuite. Lower level with high ceiling offers a 5th bedroom and 3-pc bathroom & whether a guest suite, entertainment lounge, children's playroom, or private retreat, its ready to adapt to your needs. Already plumbed & wired for a kitchen or wet-bar, it offers easy potential for a rental suite. Landscaped backyard with gas BBQ line, detached garage & direct access to Garrison Creek Park. The garage qualifies for conversion to Laneway Suite under current City bylaws, for in-law or rental. Additional features: gas fireplace with stunning antique beveled-glass oak mantel creates classic warmth, new washer, gas dryer, built-in vacuum, & updated mechanicals. Easy short walks to Geary Ave, Shaw Bike Route, Christie Pits Park, Wychwood Barns, Casa Loma, Koreatown, Bloor and St Clair. 2 minute walk to #63 10-minute network bus from Eglington W to Liberty Village. Subway Line 2 is 14 minute walk or 7 minutes by bus! Option to purchase completely furnished for turnkey experience. See HoodQ report. (id:57557)















