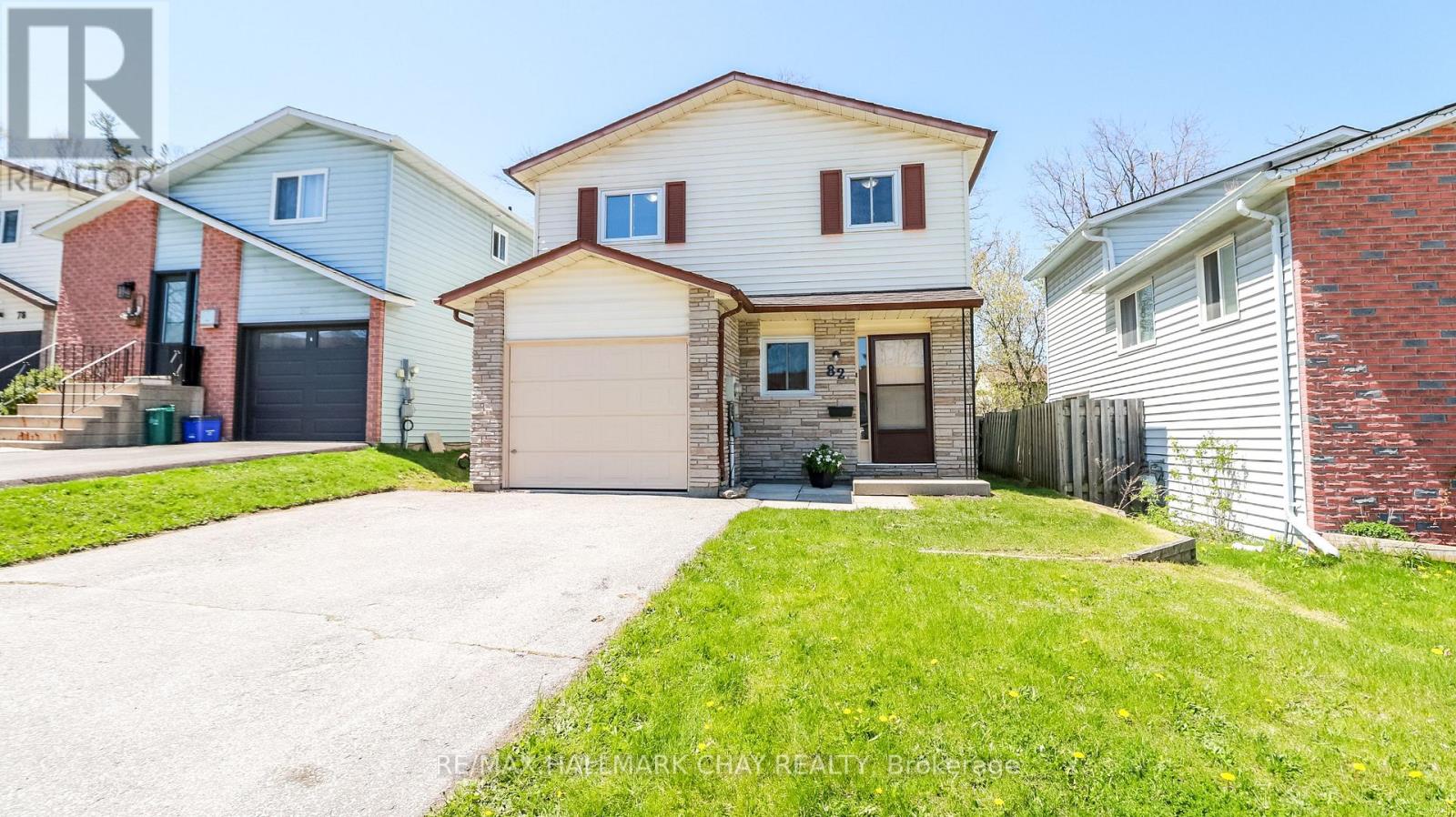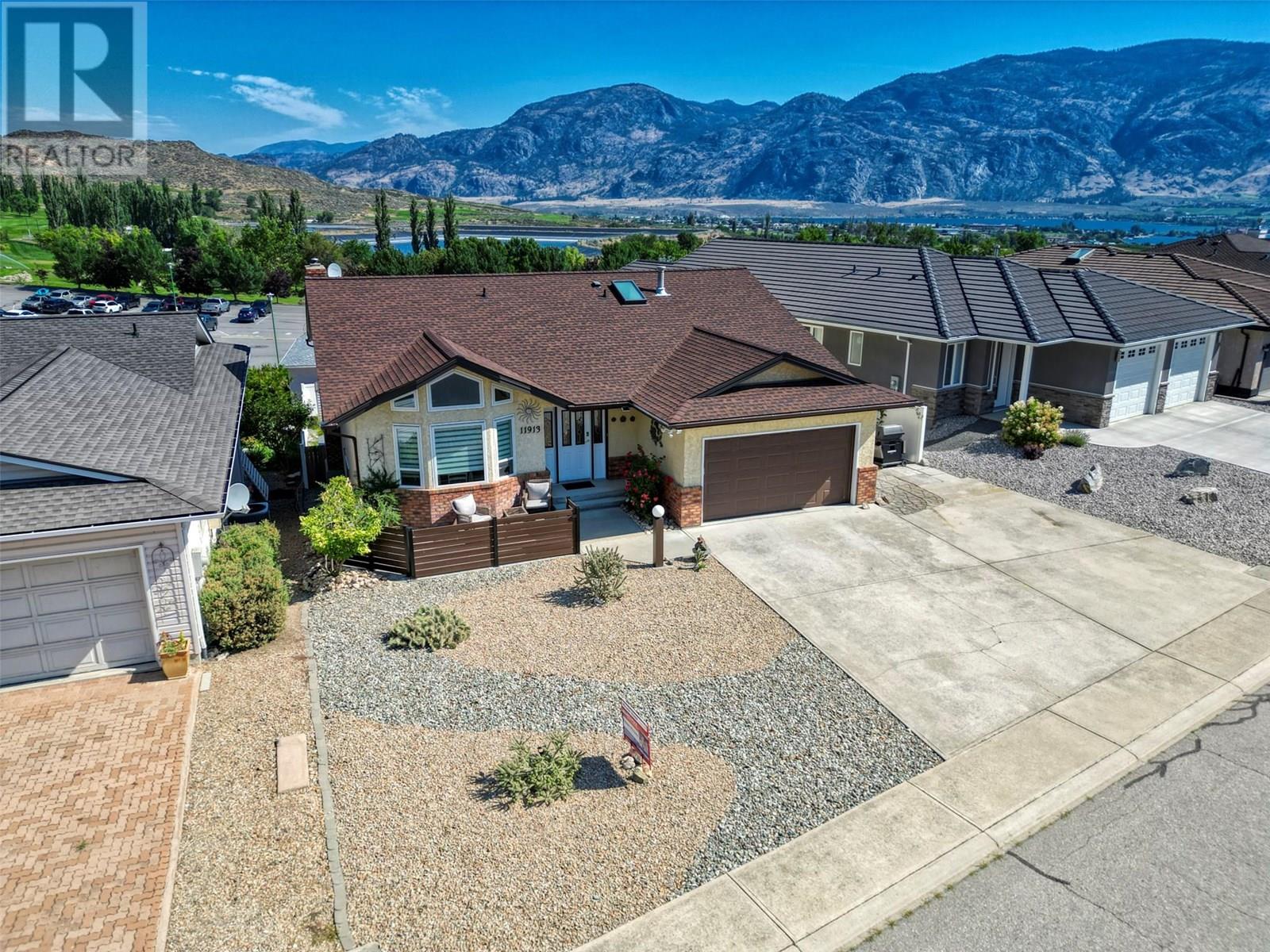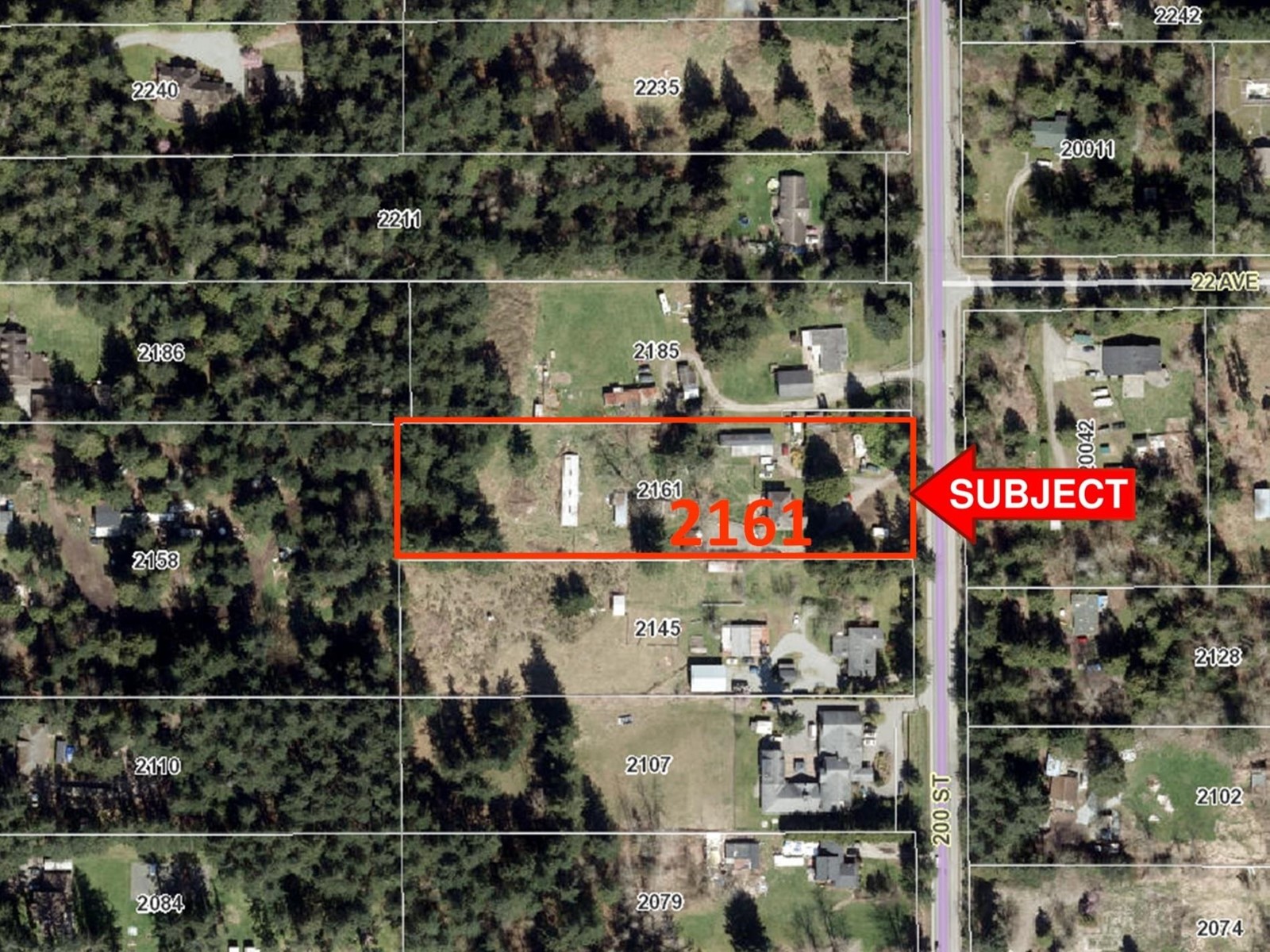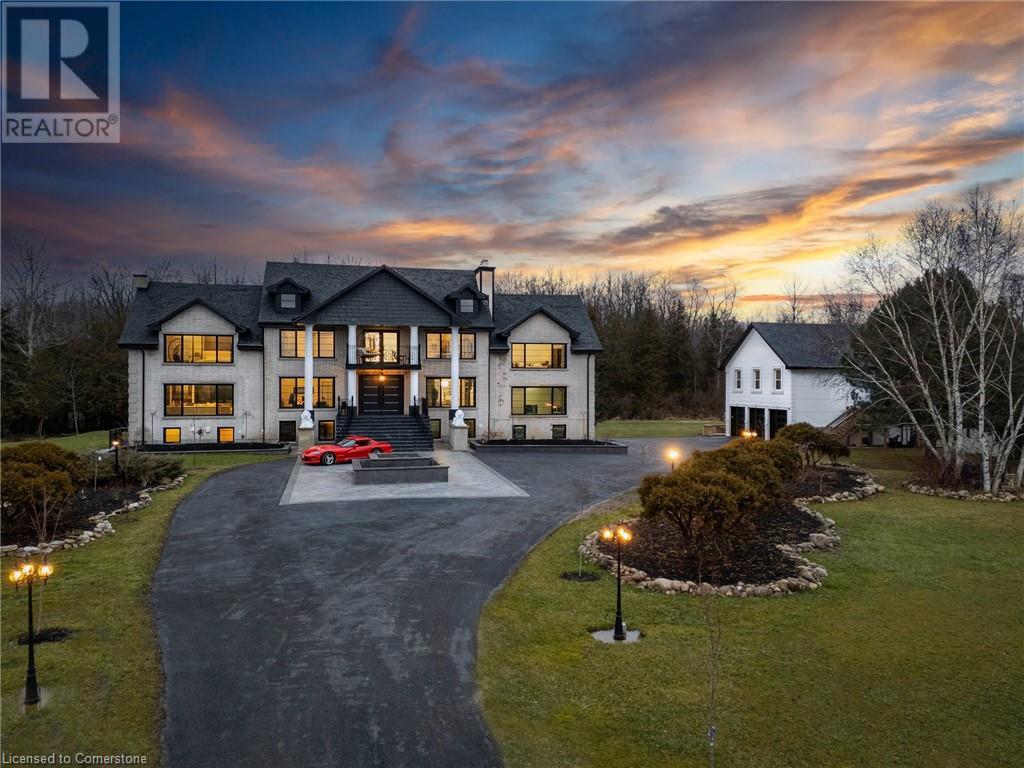307 - 5 Greenwich Street
Barrie, Ontario
AVAILABE AUGUST 1ST. Presenting, 5 Greenwich Street, Suite 307. Welcome home to Greenwich Village, one of the most desirable streets in the city of Barrie. Greenwich Village is the perfect mixture of Modern and Traditional, with nature surrounding the entire development. Peace and tranquility, but still close to all the action being conveniently located. Greenwich is home to majority home owners, pride of ownership is very apparent. Stunning buildings with a beautiful stone, brick, and stucco exterior and the luxury of underground parking. Suite 307 offers 1087 sq. ft of open concept living with 2 bedrooms and 2 bathrooms. One of the builders most popular floor plans with the living room separating the two bedrooms for privacy. A spacious balcony that is perfect to BBQ on with coverage from above to keep your furniture dry from the rain. In addition, there is fantastic southern exposure allowing light to pour into the suite. SPECIFICATIONS: Airy 9' ceilings, Laminate flooring, Stainless Steel Appliances, and a Glass/Ceramic Tiled Backsplash. (id:57557)
82 Melinda Crescent
Barrie, Ontario
Available immediately! Freehold fully detached 3 bedroom home that offers an excellent opportunity to become a first time home owner, downsize or add to your investment portfolio. Within walking distance to Barrie's waterfront park, the location is amazing with plenty of shopping nearby with grocery stores, hardware store, restaurants, drug store, bank, auto repair and so much more. Just minutes from Go Station on Gowan Street, Freshly painted, solid hardwood floors, brand new carpet on upper level. Main floor laundry. Garage has been used for storage only with other side finished into a den/office/family room. Living room has walk out to patio and fully fenced yard. Shingles replaced 2020, furnace 2016, water heater 2017. No rental equipment. Move in ready, even the ducts have been cleaned. Start with a clean slate and Please note the main level has been virtually staged. Approx 1367 sf. Definetly worth putting on your "Let's see this one List" (id:57557)
536 Golf Course Road
Douro-Dummer, Ontario
Experience ultimate tranquility in this charming private country bungalow, nestled on 3 stunning acres of lush, natural surroundings. Surrounded by the serenity of nature, this enchanted retreat offers a peaceful escape just a short distance from Stoney Lake and the Trent Severn Waterway. The open-concept interior features soaring cathedral ceilings, and a gourmet kitchen that's a chef's dream - perfect for culinary enthusiasts. Step out to the walk-out screened area off the kitchen, ideal for outdoor dining and relaxing with family and friends. The spacious layout includes main floor laundry and bedrooms with private access to the deck and own ensuite bathrooms, providing convenient comfort and privacy. Enjoy outdoor living on the wrap-around deck, offering plenty of space to unwind and take in the peaceful scenery. Additional highlights include a detached 1.5 car garage and a charming bunkie (or "she-shed") - prefect for hobbies, guest accommodations, or a creative space. This property is warm, spacious and combines natural beauty, privacy and functionality, making it a perfect investment property, retreat for those seeking a lakeside lifestyle or a peaceful country home. Turn key & Welcome Home (id:57557)
Se-1 71-17-W4
Breynat, Alberta
Looking for a nice plot of land to park your RV or future home build site. Here is an opportunity to own 2.27 acres just a few minutes south east of Breynat, AB. This plot of land is very unique as you can connect to a municipal water line that runs adjacent to the property. Power and gas are at the property line. Don't miss your opportunity to own this great little acreage. (id:57557)
51 Consecon Main Street
Prince Edward County, Ontario
In the heart of Consecon you will find this adorable home. So much love has been put into this property you can feel the energy as you explore. Almost completely refinished throughout you will find it hard to beat the turn-key feeling you get at this price-point. Enjoy your spacious main floor laundry room and a kitchen designed for great meals and entertaining. A tastefully designed garage conversion currently functions as a pottery studio and is quite adaptable to other usages. Imagine what you can do in this insulated and heated space that has been brought to an inspiring finish. Your front patio and large back deck create outdoor R&R areas in addition to a slab in the yard for a gazebo or chiminea. Your yard is a great size for an in town lot and you have the perfect shed for storing all your yard gear. There is an unfinished basement with plenty of storage and possibly potential for more. Consecon is just 15 mins to the 401 and is an up and coming hamlet with lots of water features to enjoy; The Mill is a must visit. Inquire about the home's current grandfathered STA license for 1 bedroom use. Also, some furniture can stay for the right offer. Book your showing today! (id:57557)
11913 Quail Ridge Place
Osoyoos, British Columbia
Walk-out Bungalow – Steps to Golf & Minutes to Downtown Osoyoos This charming home is ideally located just steps away from the Osoyoos 36-hole Golf Course and only a 5-minute drive to downtown Osoyoos, the beach, the lake, and all local amenities. Offering over 2700 sq.ft. of living space, this level-entry home with a walk-out basement boasts a freshly updated covered deck, new windows throughout, plus new Furnace /Air conditioner . The main floor features a welcoming foyer, a chef's dream kitchen with a large island and quartz countertops, plus ample cupboard space and an inviting eating area. The spacious master suite is complete with a walk-in closet and ensuite bathroom. Two additional guest bedrooms, a full bathroom, convenient laundry, and a cozy living room with vaulted ceilings round out the main level. The lower level is a perfect space for family gatherings and entertainment, featuring a family room with a gas fireplace, a large office or hobby room, an extra bedroom, and a large storage/workshop area. The private patio and beautifully landscaped backyard provide incredible views of the golf course, lake, and mountains. Additional features include a large garage, extra parking, a newer hot water tank, water softener, and hot tub for ultimate relaxation at the end of a busy day. Don’t miss this rare opportunity to own a lakeview home in one of the most desirable locations in Osoyoos. (id:57557)
168 Airport Road
Faraday, Ontario
DRILLED WELL ALREADY IN!!! This is your chance to purchase a READY TO GO building lot close to all amenities that the town of Bancroft offers! Close to grocery stores, Beer Store, Canadian Tire, Liquor Store and Tim Horton s! There is a Hospital within 5 mins or so as well! Hydro and phone at lot line. The entrance permit and culvert are completed! This lot would be ideal for the buyer that wants privacy but is close access to trails and multiple lakes in the area! The lot would accommodate a basement walkout design and the lot is septic approved! A survey for the land is available! Don't miss your chance to grab this prime building lot for your new home! Add to this - you are in very close proximity to Bancroft but the taxes in Faraday are significantly less - a true WIN! Vendor also is able to build to suit if required. (id:57557)
60 2603 162nd Street
Surrey, British Columbia
This stunning nearly 3,200sqft executive townhome blends Frank Lloyd Wright-inspired architecture with modern luxury across 3 elegant levels. The grand 18-foot entryway leads to an open-concept main floor featuring sunlit hardwood spaces, a gourmet kitchen with premium stainless appliances and stone counters, plus a versatile den and powder room. Upstairs offers 3 spacious bedrooms including a primary suite, while the finished lower level provides flexible living space with a recreation room, 4th bedroom, workshop, and ample storage. Ideally positioned near Grandview shops and Southridge School, this meticulously maintained home combines architectural distinction with everyday functionality-a true masterpiece best appreciated in person. O/H Jun.14 2-4pm (id:57557)
2161 200 Street
Langley, British Columbia
Investor/developer alert - 2.57 acres of flat land in the prime location of BROOKSWOOD OCP/NCP designated for SSMUH 5000 sf lots, which permits up to 4 dwelling units on each lot. The house is completely renovated, with 7 bedrooms and 5 baths, and is in the most desirable neighbourhood of Brookswood. The house renovation includes all new flooring, paint, kitchen, washroom, appliances, and a detached 2-car garage, separate 2-bed 1-bath mobile house rented to a long-term tenant. The main house has 2 rental suites- one 1-bedroom loft suite and a 2nd 2-bedroom suite in the basement. The house is currently rented to long-term tenants. Great home to move in and call it home or keep the house rented out while waiting for development in the area. (id:57557)
1039 Everridge Drive Sw
Calgary, Alberta
Located just steps from Marshall Springs School, 1039 Everridge Drive SW offers the perfect blend of family friendly convenience and long-term potential. This 3 bedroom, 2.5 bathroom home sits on a massive 158 ft. deep, south facing lot with a brand new roof, offering room to build a large garage with a carriage house above and still enjoy a spacious backyard with family and friends. Inside, the kitchen has been tastefully updated with granite countertops and shaker-style cabinets, the primary bedroom features a spacious 3 piece ensuite, and the undeveloped basement is a blank canvas awaiting your personal touch.Set in an amazing neighborhood for kids and families, with easy access to nearby amenities like Costco, Stoney Trail, Fish Creek Park, and multiple schools, this home combines lifestyle, location, and opportunity. Priced under $600,000, it offers outstanding value in one of Calgary’s most sought-after communities. (id:57557)
10 Breezeway Crescent
Richmond Hill, Ontario
This spacious and welcoming end unit townhome nestled in the heart of Richmond Hill's family focused Rouge Woods community the perfect next move for young families ready to grow. Offering over 2,000 sq ft of above grade living space, this home feels more like a semi-detached, delivering the extra space and privacy condo living just cant provide. Thoughtfully designed with three generous bedrooms, four bathrooms, and a finished basement, this layout supports your familys needs today and grows with you into tomorrow. At the heart of the home is a bright open concept family room, complete with its own gas fireplace perfect for cozy evenings and relaxed family gatherings. Freshly painted throughout, the home provides a warm, welcoming canvas ready for your personal touch. The finished basement adds even more flexibility for a home office, playroom, or future media space.Situated just minutes from Bayview Secondary School and Richmond Rose Public School, you'll be living in one of Richmond Hill's most coveted school zones. Surrounded by parks, community spaces, transit, and shopping including Hillcrest Mall and SmartCentres Richmond Hill, every convenience is just around the corner.This is more than a move it's a smart step forward. Welcome home. (id:57557)
12199 Guelph Line
Campbellville, Ontario
Step into a world of opulence and sophistication with this extraordinary estate, a true architectural masterpiece offering over 9,000 square feet of exquisite living space. Located in Campbellville, this 10-bedroom, 8-bathroom residence redefines luxury living with impeccable design, craftsmanship, and a tention to detail. Crown moldings throughout the house, accentuating the timeless elegance of the interiors. The expansive living spaces feature soaring high ceilings, five custom fireplaces, and an abundance of natural light streaming through oversized windows, designed for the ultimate entertainer, this estate boasts four state-of-the-art kitchens, including a primary chef’s kitchen with professional-grade appliances, custom cabinetry, and an oversized island. Whether hosting an intimate gathering or a grand soirée, this home offers unmatched versatility and style. The property includes a private guest house and a thoughtfully designed in-law suite, perfect for accommodating extended family or visitors in comfort and privacy. Outdoor living is equally impressive, with manicured grounds ideal for relaxation or entertainment. The 8-car garage provides ample space for a car enthusiast's collection, while the home's multiple balconies and patios create seamless indoor and outdoor flow along side the massive indoor pool. UPPER LEVEL IS REFERRING TO THE GUEST HOUSE (2 BEDS, 1 BATH, 1 KITCHEN) LUXURY CERTIFIED. (id:57557)















