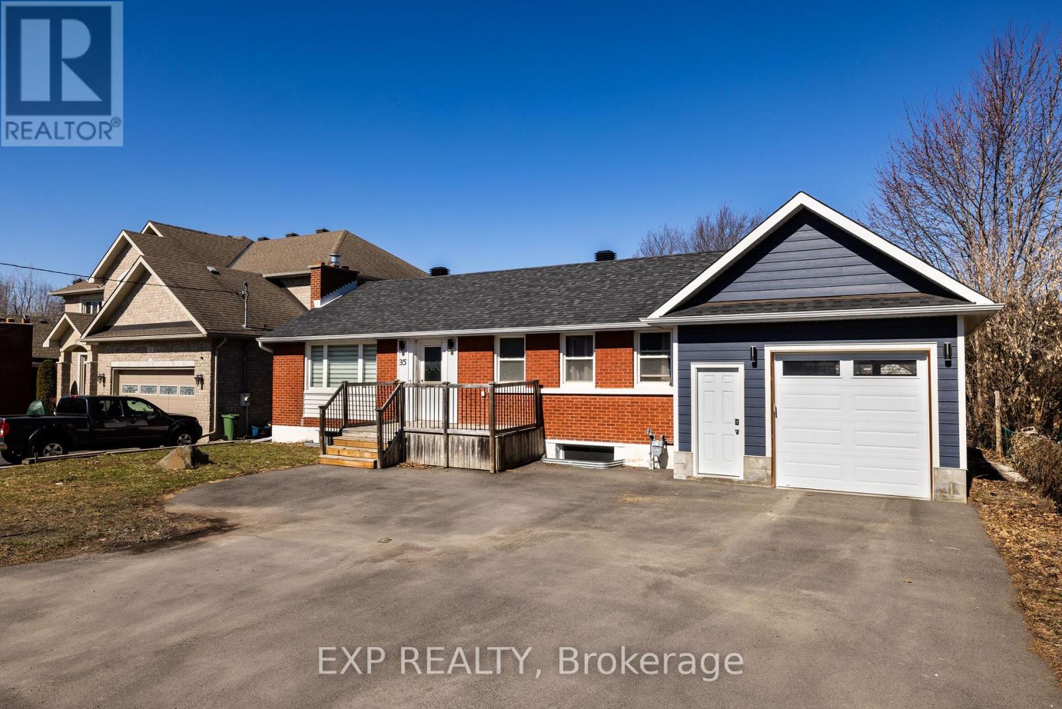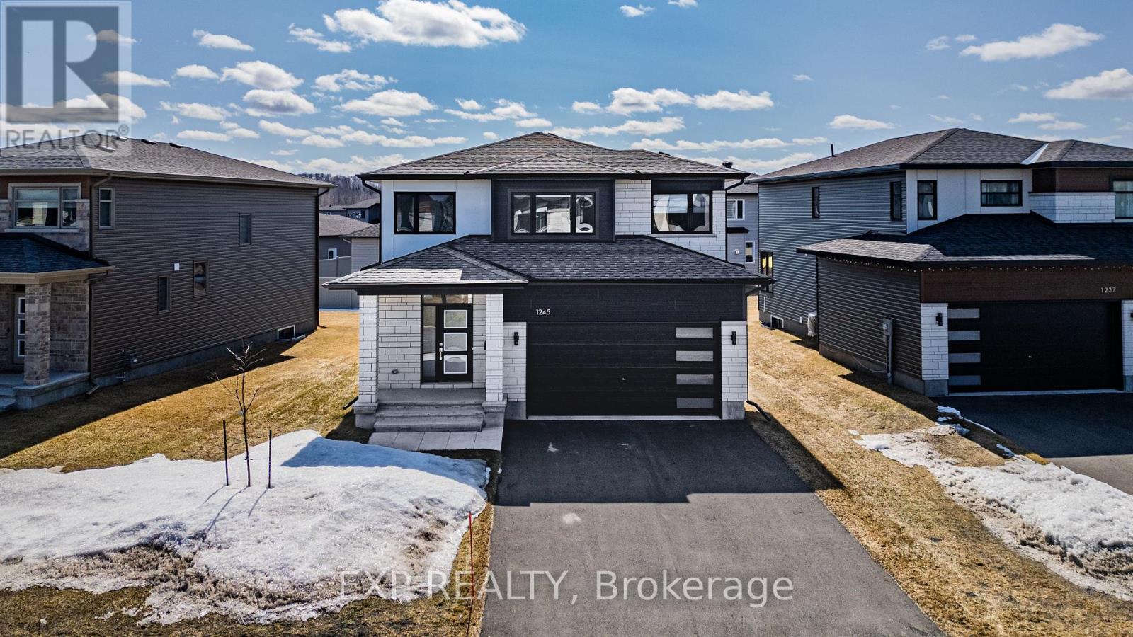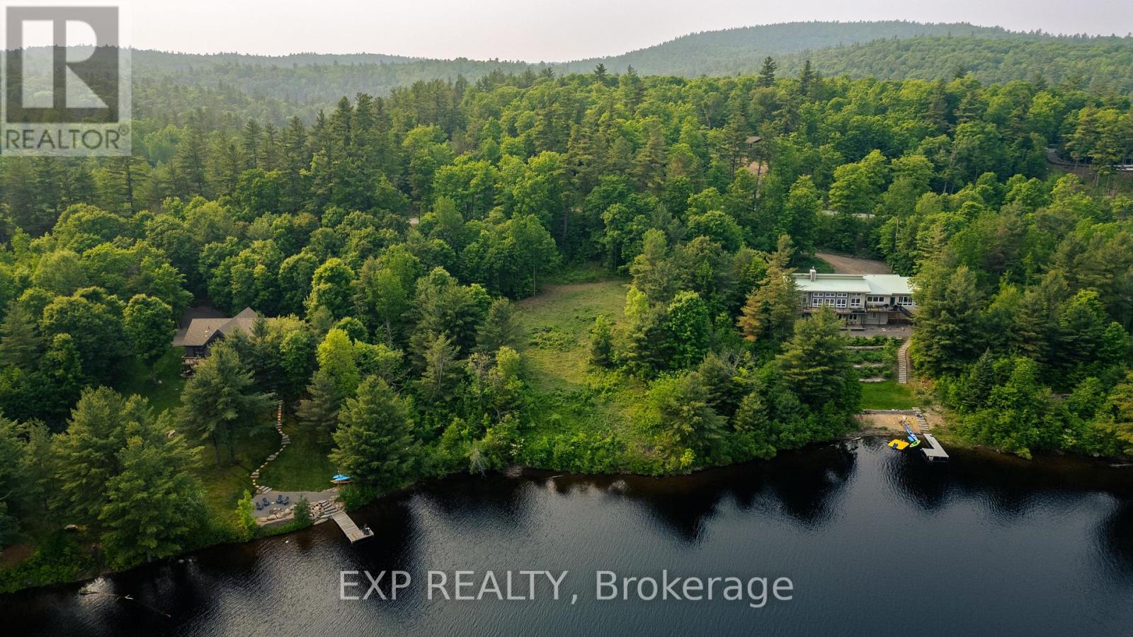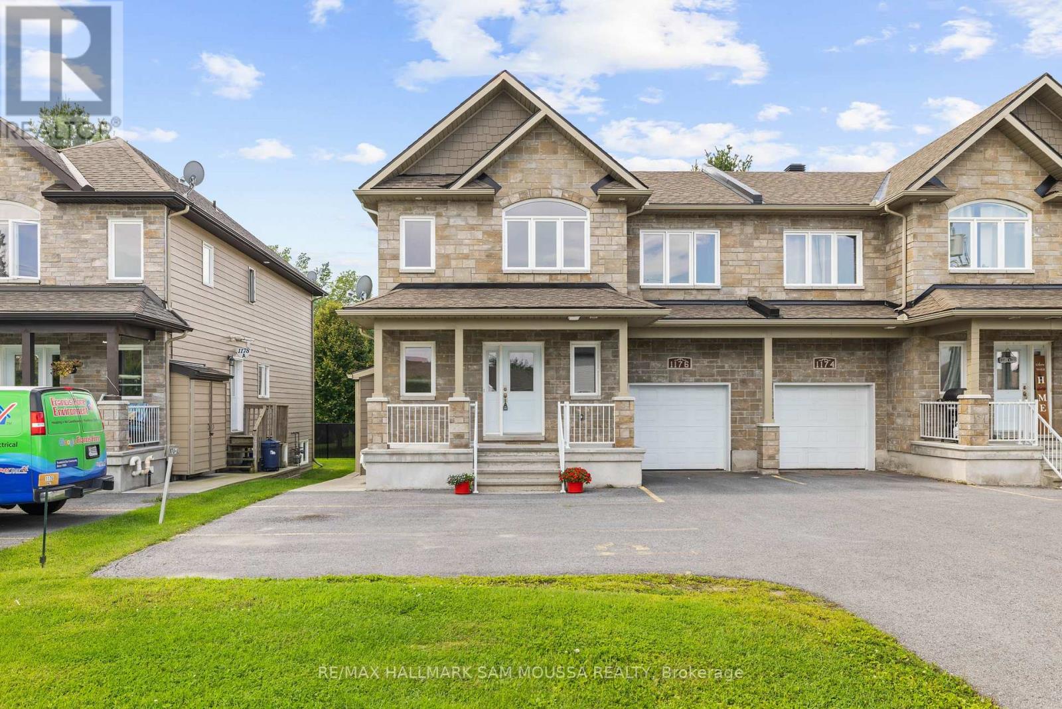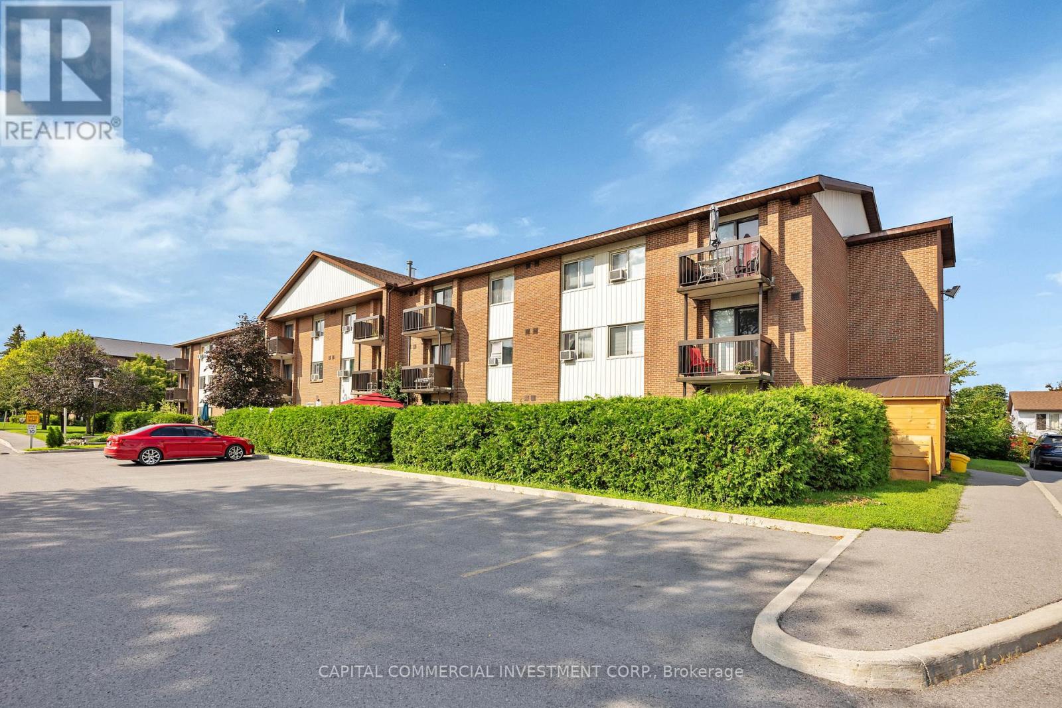39 Oakland Drive
Charlottetown, Prince Edward Island
39 Oakland Drive is an executive style rancher situated on a spacious lot in the desirable Oakland Estates. Perfect for nature lovers, this property boasts a south facing backyard and borders over 4 acres of city owned green space. Explore kilometres of nearby walking trails, and enjoy the serenity of a small creek running behind the property that feeds into the Hillsborough River. All this, while being just minutes from all that Charlottetown has to offer! Inside, the home is solidly built and has been thoughtfully modernized. Recent updates include fresh flooring, a fully renovated bathroom, a sleek kitchen with quartz countertops and stainless steel appliances, and a stylish new rec room. Additional features include a 9.48 kW solar panel system(interest free lease to be assumed by the buyer), 200 amp electrical service, new roof shingles in 2023, a newly installed EV charger, walk out basement and two heat pumps providing efficient heating and cooling, with oil fired baseboards and in-floor heat as backup options. Full feature sheet available on request. This property truly has it all ! (id:57557)
35 Withrow Avenue
Ottawa, Ontario
Welcome to this beautifully renovated bungalow in the sought-after St. Claire Gardens neighbourhood, complete with a secondary dwelling unit (SDU)! This versatile home offers an exceptional opportunity for multi-generational living, rental income, or a private guest suite.The main level features a bright and modern 2-bedroom, 2-bathroom layout with an inviting open-concept living space. The stunning kitchen showcases quartz countertops, stainless steel appliances, and custom cabinetry, all flowing seamlessly into the dining and living areas. The spacious primary bedroom includes a private ensuite, while the second bedroom offers flexibility for a home office, nursery, or guest room.Downstairs, the fully finished lower-level unit includes a separate entrance via the garage, providing added privacy and convenience. This self-contained 1-bedroom, 1-bathroom suite features a full kitchen, in-unit laundry, and comfortable living spaceideal for tenants, in-laws, or extended family.Outside, youll find a brand-new, double-deep, permitted garage offering ample space for parking, storage, or even a workshop. The home sits on a generous lot with a private backyard, perfect for relaxing or entertaining.Located in a family-friendly neighborhood close to parks, top-rated schools, shopping, and transit, this move-in ready home is packed with value and future potential. Whether you're looking to invest, house hack, or settle into a flexible living setup, this is a rare opportunity you wont want to miss. Book your showing today! (id:57557)
606 Mcleod St
Thunder Bay, Ontario
Great Value! With updated kitchen cabinets, 3 bedrooms, newer electrical panel, this ideal starter home is a super great deal! See it today! (id:57557)
13928 Connaught Road S
North Dundas, Ontario
Beautiful 2 storey, 3 bedrooms, 2 full bath home on lovely 1+ acre lot. The main floor has TONS of living space including a living room, dining area, big kitchen, family room and a recently renovated full bathroom. All new in the last 5 years: new tub/reno of main floor bath & sump pump line (2025), hot water tank (2023), updated water filtration Culligan system (2021/2022) and 2 window wells replaced (2020). Stunning large yard with lots of room for play and a convenient storage shed. This home is set well back from the road with lovely landscaping and mature trees making it totally private. Only minutes away from all amenities in several nearby towns and villages. A definite must see!! (id:57557)
23-25 Aura Lake Street
Timmins, Ontario
Triplex, 2 Houses on 1 lot, you live in 1 house and the other houses have tenants or you can rent all three. 23 Aura lake , full house, electric heat, main floor has the kitchen, living room, bedroom and porch. Second floor has the bathroom, 2 bedrooms and a bonus room. Basement has the laundry room, lots of storage space. Updates: new pex water lines throughout, new tub and ceramics, opened up basement, new HWT, repaired leaking stack. Duplex (25 aura lake and 105 Fourth Ave) boiler heat, is approx 1,342.42sqft. 25 Aura lake main floor consist of the kitchen, living room and porch. Second floor has the bedroom and bathroom. Basement, has the laundry room and lots of room for storage. Updates for this unit: kitchen, hot water tank, divided wall for separate breaker panel access. 2019 new electrical throughout 24 aura lake and 105 Fourth ave (electrical up to code 2019). 105 Fourth access is on Fourth Ave. Main floor has the kitchen and living room. Second floor has the bathroom, bedroom and bonus room that could potentially be converted into a 2nd bedroom. Hot water tank (2022). There is 2 parking spaces (1 for 23 aura lake & 1 for 25 Aura Lake). (id:57557)
1245 Diamond Street
Clarence-Rockland, Ontario
Welcome to this 2023, beautifully crafted Longwood home, nestled in the charming community of Rockland. This spacious 3-bedroom, 2.5-bathroom home sits on a larger lot, offering the perfect blend of modern luxury and functional living. Step inside to discover a thoughtfully designed open-concept layout, featuring high-end finishes and numerous upgrades throughout. The chefs kitchen is a showstopper, complete with sleek cabinetry, quartz countertops, a large island, and premium energy-efficient appliances, ideal for both entertaining and everyday living. The bright and airy living and dining areas boast large windows, flooding the space with natural light while providing picturesque views of the generous lot. Upstairs, the primary suite offers a tranquil retreat, featuring a spa-like ensuite and a spacious walk-in closet. Two additional well-sized bedrooms and a stylish main bath complete the second floor. This property comes partially fenced and has additional years of Tarion Warranty coverage. Located in the thriving Rockland community, this home is just minutes from schools, parks, shopping, and easy highway access, making it a prime location for families and professionals alike. Don't miss out on this incredible opportunity to own a brand-new, move-in-ready home with premium upgrades. Book your private viewing today! (id:57557)
1225 Barrett Chute Road
Greater Madawaska, Ontario
Build Your Dream Escape on Barrett Chute!Nestled behind Calabogie Peaks and fronting the picturesque Madawaska River, this stunning 1.48-acre lot offers the perfect setting for your future home or cottage retreat. Located in the sought-after Barrett Chute community, this property boasts a cleared building site and a completed driveway saving you time and money as you begin your build.Enjoy the peace and privacy of nature with the added benefit of community amenities, including two private and shared boat launches providing easy access to the water for boating, fishing, and paddling adventures. A nominal annual fee of just $100 helps maintain the docks and shared spaces.Whether you're planning a cozy cottage getaway or a full-time waterfront residence, this property offers incredible value in a breathtaking location. (id:57557)
22 Crawford Rose Drive
Aurora, Ontario
Welcome to this charming family home located in one of Aurora's most sought-after neighbourhoods! From the moment you arrive, you'll want to make this one your own. Featuring a double attached garage and a cozy front deck ideal for morning coffee or evening relaxation, this home offers comfort and style from the outside in.Step inside to a bright and inviting living room with a stylish accent wall, seamlessly connected to the dining area that overlooks the backyard and above-ground pool, perfect for family meals or entertaining guests. The eat-in kitchen is both functional and attractive, complete with stainless steel appliances, a convenient pantry, and a walkout to a private deck.Upstairs, you'll find three spacious bedrooms and a full 4-piece bathroom, offering plenty of room for the whole family to unwind. Out back, enjoy an entertainment-sized deck perfect for BBQs, summer gatherings, or simply lounging by your very own above-ground pool. The fully fenced yard offers privacy with no neighbours behind--your own backyard oasis!The finished basement adds even more living space with a cozy recreation room ideal for movie nights, a 3-piece bath, a cold room, and plenty of storage. With 200 amp service, this home is well-equipped for modern living.Conveniently located near schools, parks, shopping, restaurants, community centres, walking trails, and major highways, this home offers the perfect balance of comfort and convenience. Don't miss this opportunity to move in and start making memories today! (id:57557)
503 - 1255 Commissioners Road W
London South, Ontario
Welcome to this spacious 2-bedroom Byron condo offering approximately 1,090 square feet of comfortable living space. The open-concept layout seamlessly connects the kitchen, living room, and dining area, perfect for entertaining and everyday living. Enjoy spectacular views of Springbank Park from your balcony and living space, providing a serene backdrop to your daily routine. The unit features ample closet storage and convenient in-suite laundry for added convenience. Located within a short walk to all essential amenities including grocery store, pharmacies, restaurants, and charming shops this condo combines practicality with lifestyle convenience. The maintenance fee includes heat and water, simplifying your budget. Whether you're downsizing and seeking less daily/weekly maintenance or an investor looking for a great opportunity, this property offers versatility and comfort in a fantastic location. (id:57557)
1176 South Russell Road
Russell, Ontario
AMAZING OPPORTUNITY - Perfect for owner-occupiers & investors alike! This modern semi-detached duplex presents a fantastic opportunity for both investors and owner-occupiers seeking additional rental income. Featuring two legal units, this property offers flexibility: live in one and rent out the other, or lease both for maximum income. The upper unit includes three spacious bedrooms, a 4-piece ensuite, a full family bathroom, a guest bathroom, and a single garage with interior entry. It boasts a large kitchen with stainless steel appliances, open-concept living and dining areas, and a spacious deck overlooking the back yard. The lower unit offers a bright, open-concept layout with a living room, dining area, kitchen, two bedrooms, a full bathroom. Both units have their own laundry in unit. Tenants are responsible for their own utilities and hot water tank rental, adding to the property's investment appeal. Whether you're seeking a income property or a home that generates rental income, this duplex is an outstanding choice. Don't miss out on the chance to own a this well-maintained duplex in a desirable location! (id:57557)
18 Haggart Street
Perth, Ontario
The Southview is a high quality, well maintained apartment building just off Provincial Highway 7 in Perth, close to necessity-based shopping, as well as the historical downtown core. Consisting of 32 apartments (14 x 1 bdrm, 18 x 2 bdrm), all apartments are sun-filled, functionally designed and feature either balconies, or walkout patios. These apartments are in high demand with the building consistently maintaining full occupancy. Well located within the town of Perth, with a municipal park, and retirement home immediately abutting the property. The nearby Perth Mews Shopping Centre, just 5 minutes away by foot, includes a Loblaws Independent Grocer, and recently added Starbucks and Mark's Work Warehouse as tenants. The Southview is also just a few blocks from Perth's thriving downtown core, popular for its historical sites and cultural events. (id:57557)
4 Robert Street
Arnprior, Ontario
Campbell Place is a highly popular, well located apartment rental property in Arnprior consisting of 34 apartments (1 x studio, 15 x 1 bedroom and 18 x 2 bedroom) on a spacious 1.27 acre lot. Carefully owned and managed by the original builder since its construction and consistently maintaining a 100% occupancy rate. All apartments feature ample living space, and walk-out patios or balconies. Many master bedrooms featuring walk-in closets. Units consistently and tastefully updated on turnovers. Highly convenient location, just off Daniel Street, the main artery connecting Highway 417 to the downtown core with tenants enjoying quick access to both. Tenants also benefit from living just 400m (6 minute walk) from Arnprior Shopping Centre, the town's main shopping destination, and 500m (7 minute walk) from the Nick Smith Centre, Arnprior's community recreation hub with two ice surfaces and a public swimming pool. **EXTRAS** 2 x washers, 2 x dryers (coin operated) (id:57557)


