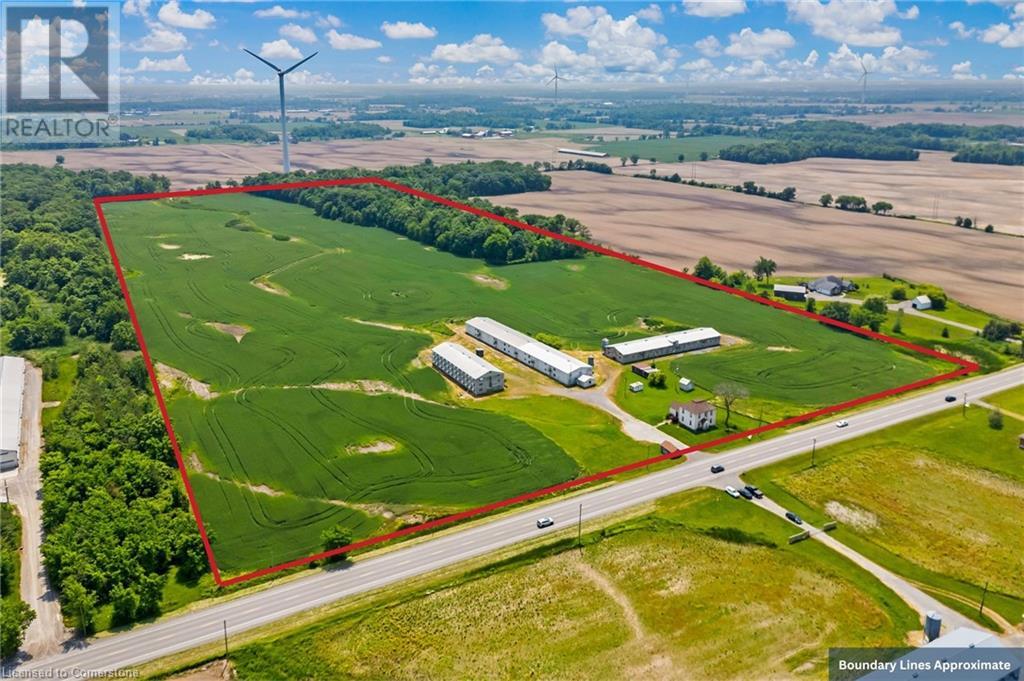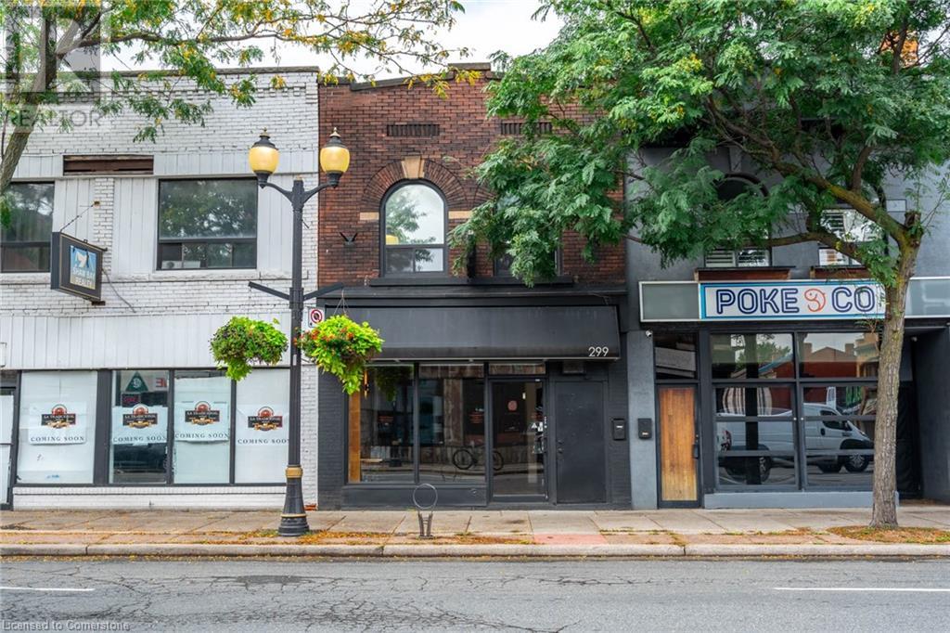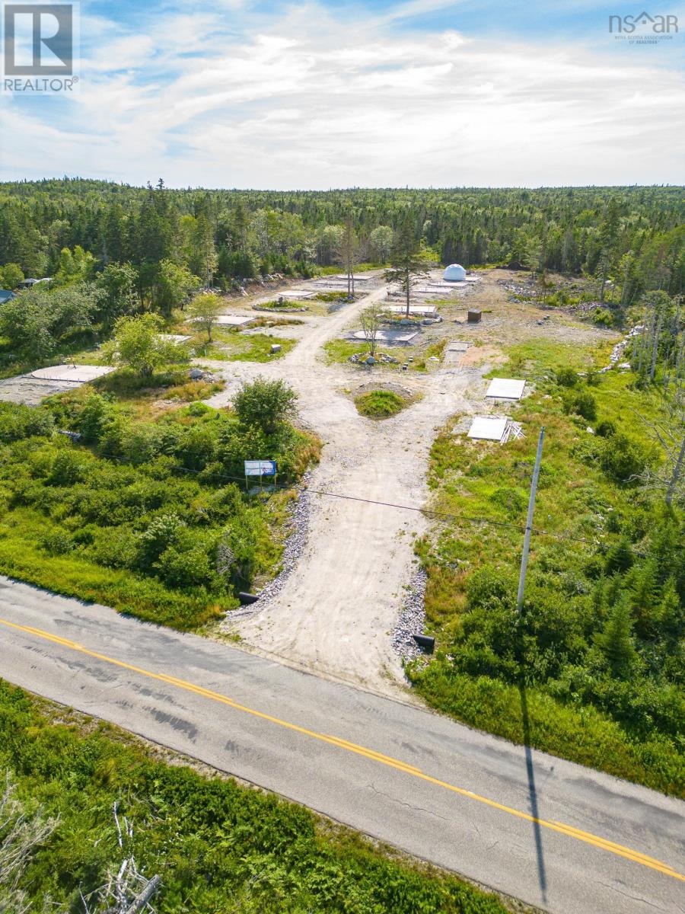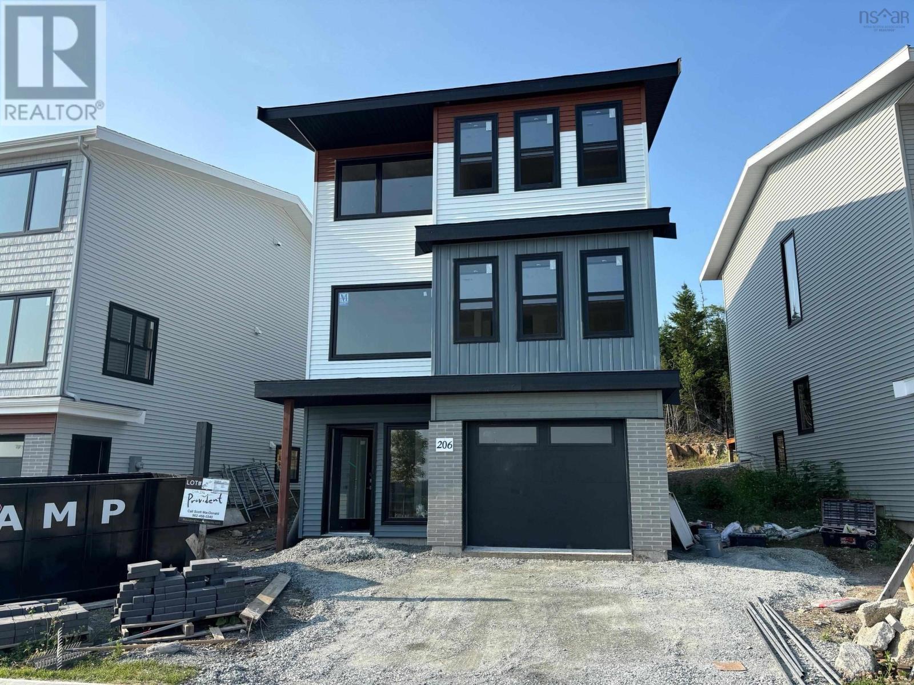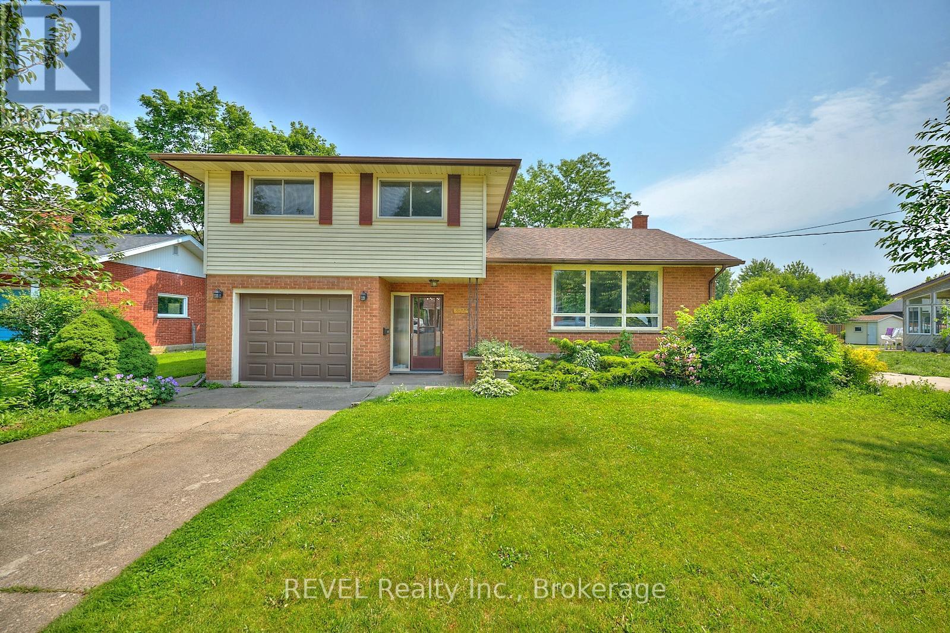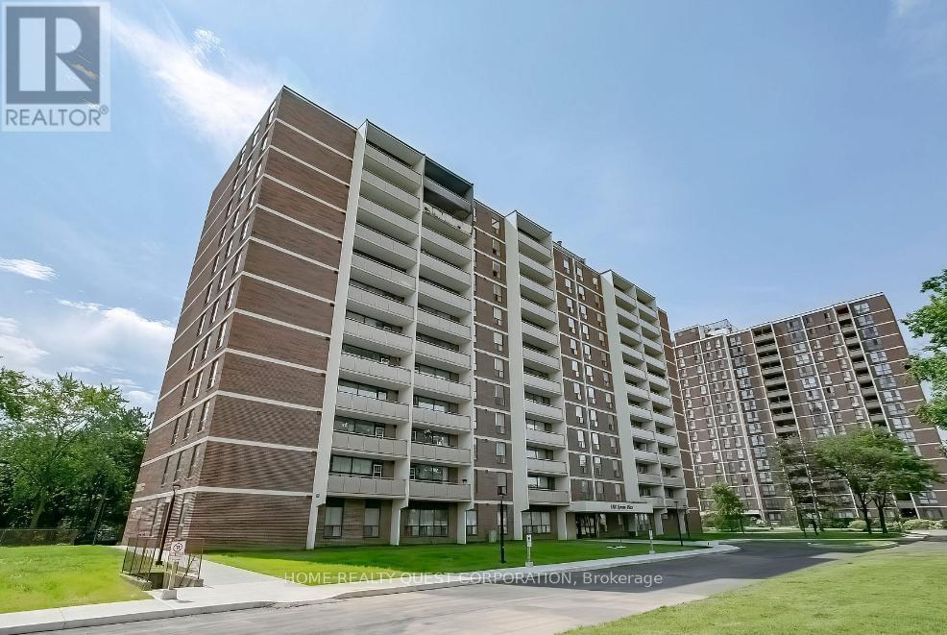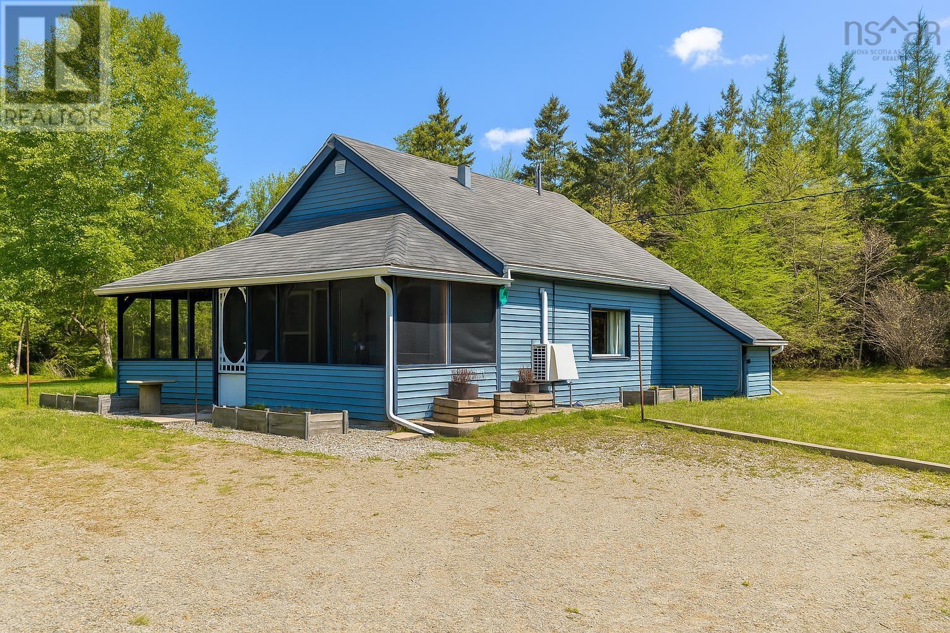5950 Regional Rd 65
West Lincoln, Ontario
An exceptional agricultural opportunity with over 50 acres in West Lincoln! This property offers 35 workable acres and an established poultry infrastructure, presenting an ideal opportunity for commercial farming operations or agricultural investment. Three poultry barns with significant capacity (not currently in use). The 2 level primary barn measures at 260' x 40'. The second barn is 3 levels and 125’x40’, and the third barn is 2 levels measuring 176’ x 38’. Combined barn square footage is over 49,000 square feet! A drilled well services all three barns and the residence. Two-storey farmhouse with vinyl siding. The home has 1,680 square feet, four bedrooms and 2 full bathrooms. Convenient main floor laundry. This property combines productive agricultural land with established poultry facilities, making it perfect for farming operations. (id:57557)
299 James Street N
Hamilton, Ontario
Prime James St. N location in the heart of Hamilton's restaurant and retail core. Stunning versatile space ready for a turn key business to open its doors and welcome the community right away. The exposed brick walls are a beautiful backdrop for any retail/service space with a back office, lower level storage area and two bathrooms to truly make this ready for occupancy. Rolling security door makes closing up a breeze. Various uses permitted under D2 Zoning including: Cafe, Artist Studio, Commercial Entertainment, Craftsperson Shop, Educational Establishment, Financial Establishment, Medical Clinic, Office, Personal Service, Repair Service, Restaurant, Retail, Tradesperson’s Shop and more! TMI approx 11.30 psf. (id:57557)
1694 West Sable Road
Louis Head, Nova Scotia
This 75-acre property, spanning two parcels, offers a significant development opportunity. It includes a newly drilled well and a large septic system designed to support each site. The property features 10 sites, each with a concrete pad, fully plumbed for water and septic. Initially intended for a dome rental business, this property is ideally situated close to Louis Head Beach, just 10 minutes from the town of Lockeport and 20 minutes from the town of Shelburne. Start your own business and put your finishing touches on this great opportunity. (id:57557)
6 Appaloosa Way
Cochrane, Alberta
Welcome to 6 Appaloosa Way in Cochrane, a beautifully designed family home offering over 2,200 square feet of modern, functional living space in a growing and family-friendly community. Built by Daytona Homes, this three-bedroom, two and a half bathroom property is packed with features that balance everyday convenience with long-term potential, including a side entrance and zoning for a future legal suite, a valuable option for multi-generational living or additional income down the road.Step through the front door or enter from the double attached garage, and you're immediately welcomed by a well-organized mudroom that connects directly through a walk-through pantry and into the kitchen. This layout keeps things efficient, especially on busy days when unloading groceries or managing the daily rush. At the heart of the home, the spacious open-concept kitchen features a central island with a flush eating bar, abundant prep space, and sleek modern finishes. Whether you're cooking, entertaining, or helping with homework at the island, this kitchen offers flexibility and flow.Just across from the kitchen is a versatile office or den, an ideal space for working from home, setting up a hobby zone, or keeping life organized. The kitchen also opens onto the bright great room and dining nook, offering a connected and inviting layout where natural light fills the space and everyday life feels open and relaxed.Upstairs, the thoughtful layout continues to impress. At one end of the home, the primary suite offers a private retreat complete with a five-piece ensuite that includes dual vanities, a soaker tub, a separate tiled shower, and an enclosed water closet. The walk-in closet provides plenty of room for storage and organization. Down the hall, two well-sized secondary bedrooms are tucked at the opposite end, each with easy access to a modern four-piece bathroom and a dedicated laundry room, making day-to-day living a breeze. Finishing off the upper floor is a large bonus room at the end of the hall, ideal for movie nights, a kids’ play area, or a quiet escape to unwind.The side entrance and future legal suite zoning add serious value and flexibility to this home, whether you're thinking of future rental income, creating a private space for extended family, or simply investing in options for the years ahead.Located in one of Cochrane’s newest and most desirable communities, with access to parks, scenic trails, schools, and local amenities, 6 Appaloosa Way is more than just a home. It’s an opportunity to build a lifestyle in a space that grows with you. Book your private tour today and explore everything this exceptional Daytona Homes build has to offer. (id:57557)
206 Brunello Boulevard
Brunello Estates, Nova Scotia
Interior finishes are underway now! Be instantly impressed as you enter this stunning home with a two storey foyer with large windows for a bright welcome and glass rails from the living space above. Ascend to the beautiful main floor Great Room with 10' high ceilings and so many large windows. The bright contemporary kitchen features a large island ideal for gathering around to start your day, quartz countertops, a wonderful walk in pantry, and has access to take the living outside to your deck. Convenience of a discrete powder room for you and guests. A spacious flex space can act as a separate living or formal dining space and overlooks the foyer below through contemporary glass rail. Upstairs you'll fall in love with Provident's penthouse master suite -- a true retreat with hardwood floors, a walk-in closet and spa-like ensuite with soaker tub, double raised underlit vanity and separate shower. Two nice size bedrooms, another full bath & laundry room, provide a super functional upper floor. Top floor has the comfort of ducted heat pump for efficient heating and cooling. A ductless head services the main floor as well. Downstairs you'll find a large rec room with walk out to the back yard, 3rd full bath and access to the built in garage. Additional lots and layouts available. Fantastic location in Brunello where residents enjoy walking the golf course trails, access to Nine Mile River, tennis, skating, cross country skiing, events at the club house just a few doors down (no membership required!), and super great access to Bayers Lake and downtown Halifax. The community is growing with new services and amenities all the time. Terrific lifestyle in a beautiful new home!! Some photos and the virtual tour are of same layout previously sold to help you visualize the finished home. (id:57557)
116 Southbow Village Way
Cochrane, Alberta
Welcome to 116 Southbow Village Way in Cochrane, a stylish and functional half-duplex offering over 1,900 square feet of thoughtfully designed living space. Built by Daytona Homes, this home features a double-attached garage, a separate side entrance with legal suite zoning, and no condo fees, making it an excellent choice for homeowners looking for both comfort and long-term value in a rapidly growing community.As you enter, you're welcomed by a spacious mudroom with a generous closet, that leads into the pantry. Perfect for keeping everyday essentials organized and out of sight. Just steps away is a convenient two-piece bathroom, ideally placed for guests. A bright, open staircase draws you further into the home, where the main floor opens up into a seamless living area designed for connection and ease. At the heart of it all, a modern kitchen with a central island anchors the space, flowing directly into the great room and dining nook at the rear of the home. Whether you're hosting guests or enjoying a quiet evening, this open-concept layout delivers the flexibility and flow today's families are looking for.Upstairs, you'll find two well-sized bedrooms, sharing a four-piece bathroom, making them ideal for kids, guests, or roommates. A dedicated laundry area in the hallway adds convenience to your everyday routine. Dividing the secondary bedrooms from the primary suite at the front, a large central bonus room offers valuable flex space for a media room, office, or cozy lounge. The primary suite itself is a bright and calming retreat, complete with a five-piece ensuite featuring dual sinks, a soaker tub, a separate shower, and a walk-in closet with ample storage.What sets this home apart is its side entrance and zoning for a future legal suite, offering the potential for rental income or a separate living space for extended family. Add in the double-attached garage and the freedom of no condo fees, and you've got a home that truly checks every box.Located in So uthbow Landing, one of Cochrane’s most exciting new communities, residents enjoy access to scenic walking paths, green spaces, and convenient amenities, all while being just a short drive from Calgary. With Daytona Homes’ commitment to quality construction and customer satisfaction, 116 Southbow Village Way is more than just a home, it’s a smart investment in your future. Book your private tour today and imagine the possibilities. (id:57557)
6724 Mcmicking Street
Niagara Falls, Ontario
Get ready to fall in love with 6724 McMicking Street! This family home is nestled in the North-end of the city, within walking distance to several fabulous schools - a location that simply can't be beat. Situated on a large 53 by 160-foot lot with mature landscaping and no direct rear neighbours, summers here are sure to be a magical experience! Complete with a concrete driveway and an attached garage, the exterior of this home has been well thought-out. A large foyer greets you and invites you to explore further. Beyond this space is a main floor den that is currently being used as a fourth bedroom. With convenient access to the backyard and a full, 3-piece bathroom across the hall, this could be ideal for guest accommodations or a dedicated office for those needing some separation while still working from home. A few steps up, is the bright and airy living room with a large window overlooking the front yard, allowing lots of natural light to enter the space. The adjacent formal dining area is the perfect place to host holiday dinners or enjoy everyday meals with the family. The spacious kitchen offers a generous amount of counter space, ample storage and features direct access to the deck, a wonderful bonus for summer entertaining. The upper level is where you will find three well-sized bedrooms, including the beautiful primary bedroom, along with a 4-piece bathroom. The lower level of the home is highlighted by a cozy recreation room with plenty of space to set up a committed work or hobby area. Additionally, the expansive utility room offers ample storage and the laundry facilities. With seemingly endless living space, this sidesplit has been lovingly maintained and has so much to offer! Outdoors, the fully fenced yard is perfect for playing, entertaining or just relaxing and is highlighted by well-established trees and a lovely patio. Family BBQs are sure to be on your mind as you take in the vibe of this area. Your forever home is waiting for you right here! (id:57557)
25 - 450 Pond Mills Road
London South, Ontario
Welcome to Your Perfect First Home! This bright and spacious 3-bedroom, 1.5-bath end-unit condo in Pond Mills is ideal for first-time buyers, young families, or savvy investors. Step into a beautifully updated kitchen with a stylish design and modern laminate flooring perfect for everyday living and entertaining. Relax or entertain in your private back patio surrounded by greenery. Love the outdoors? You are just steps away from the scenic Westminster Ponds nature trails, which are ideal for peaceful walks and weekend adventures. Located minutes from Highway 401, LHSC, schools, shopping, and essential amenities, this well-maintained and affordable home is move-in ready and waiting for you. Don't miss this incredible opportunity to step into homeownership! (id:57557)
Hanna M57c Lot Re Pcl 4938nec
Cochrane, Ontario
UNORGANIZED Acreage on both Taylor Lake and Fletcher Lake! Unleash Your Potential: 80+ Acres of untapped opportunity. This expansive property presents a rare opportunity for investors and outdoor enthusiasts alike. Imagine the possibilities when this property is yours! Breathtaking Waterfront: With hundreds of feet of shoreline on two pristine lakes (Taylor lake and Fletchers Lake), this property offers stunning waterfront views and access to a private beach. Imagine swimming, boating, fishing, and enjoying the tranquility of nature at your doorstep. Access to these lakes is very limited, so you're not sharing much either. Spacious Living: A comfortable 4-bedroom home with in-law capability provides plenty of living space, with views of Taylor lake from the Entire East side of the house. The home is enhanced by a metal roof and siding for lasting durability. and is ready for your personal touch and organization. Significant upgrades to the home include flooring, bathrooms, windows, and septic upgrades ensure compliance and peace of mind. Workshop and Storage: A huge 30x60 garage offers endless possibilities. Use it for vehicles, equipment storage, a workshop, or even expand your business ventures. Sprayfoam insulation lines the walls from top to bottom, who needs A/C when it can hold its temperature this well? Established Infrastructure: Existing roads, bridges and campsites (some even powered) provide a solid foundation for various projects or plans. A dedicated laundry facility, playground, Pavillion, bathrooms and a wood shed round out the outbuildings. Income Potential: The property currently includes a RV Park business, offering a reliable stream of income with the potential for expanding and improving the existing infrastructure. Let the park pay off your mortgage while you take advantage of what the property has to offer. The potential for additional campsites, recreational rentals, or the continued use of RV park is unique as it gets. (id:57557)
0000 Roger Stevens Road
Montague, Ontario
A rare opportunity to own 38 acres of environmentally protected (EP) land, just 10 minutes from Smiths Falls and under an hour to Ottawa. This expansive property offers easy road access, excellent privacy, natural beauty, and endless potential for outdoor enthusiasts, recreational use, or long-term investment. (id:57557)
605 - 3120 Kirwin Avenue
Mississauga, Ontario
Gorgeous, renovated 2-bedroom condo in a quiet, well-managed building. Enjoy a modern kitchen featuring ample cabinetry, granite countertops, stylish backsplash, newer appliances, and ceramic flooring. The bright, spacious living and dining area boasts laminate floors, a striking stone accent wall, fresh paint, and oversized windows that flood the space with natural light and offer pleasant views. Both bedrooms are generously sized with large closets, and the updated bathroom. Step out onto your extra-large, covered balconyperfect for relaxing or entertaining. This unit includes one underground parking space and ample storage. Cable & Internet is included. Residents enjoy convenient main floor laundry, recently upgraded elevators, balconies, and lobby.Ideally located just one block from the New Hurontario LRT, Cooksville GO Station, and a direct bus to the subway and Square One. Walking distance to schools, shops, Mississauga Hospital and walking trails! (id:57557)
436 Rocco Point Road
Rocco Point, Nova Scotia
Welcome to 436 Rocco Point Road - where the Abrams River meets the ocean. This one-of-a-kind property offers approximately 10.5 acres of serene privacy and an impressive 645 feet of waterfront with a stunning mix of stone and sandy shoreline. Set where the tidal river flows into the sea, the area is known for its natural abundance - clams and oysters can often be found nearby. A peaceful trail from the home leads directly to the waters edge. The home is surrounded by over 1 acre of field/lawn and around 9 acres of forest with mature pine, oak trees and a century old stone wall. Whether you're seeking a year-round residence or a cozy coastal getaway, this charming home offers comfort and functionality. The open-concept layout combines living and dining areas with a well-appointed kitchen and convenient laundry space. There are two generously sized bedrooms, a full bath, and a spacious screened porch - perfect for a BBQ, entertaining or simply enjoying the fresh ocean air. Wake up to a beautiful sunrises over Little Sluice Bay across the road. Additional features include a newly built, wired 16 x 20 garage and an 8 x 12 shed offering ample storage. Located just 10 minutes from Tusket and 25 minutes from Yarmouth, you're never far from essential amenities while enjoying the peace and beauty of coastal living. The public wharf is just a short walking / driving distance. Dont miss the opportunity to own a piece of the Maritimes! (id:57557)

