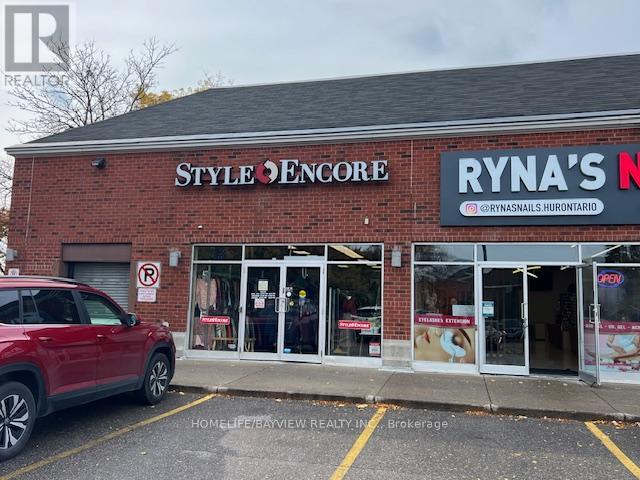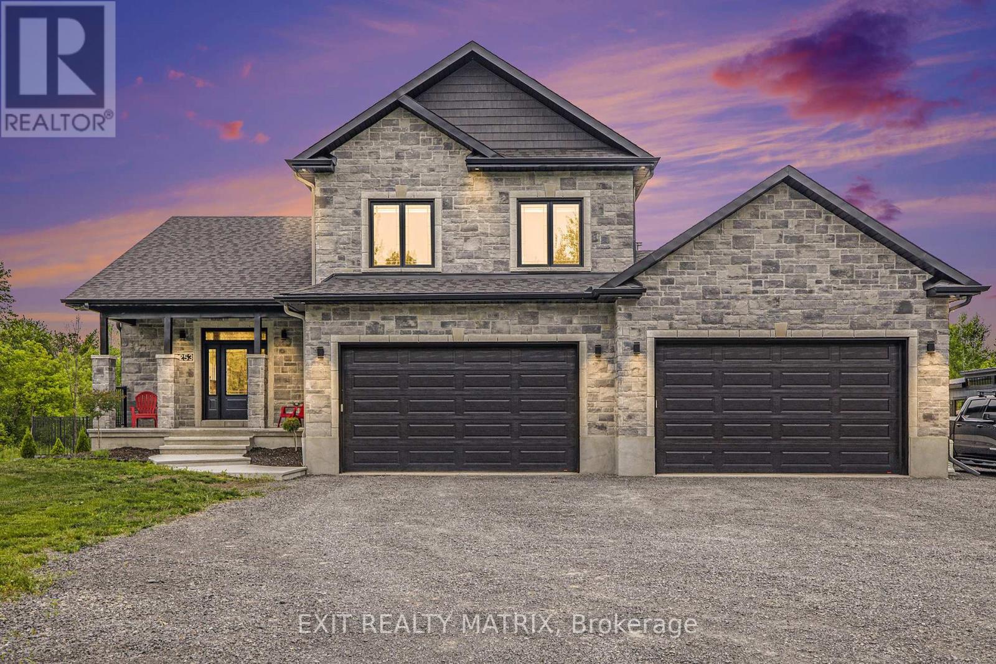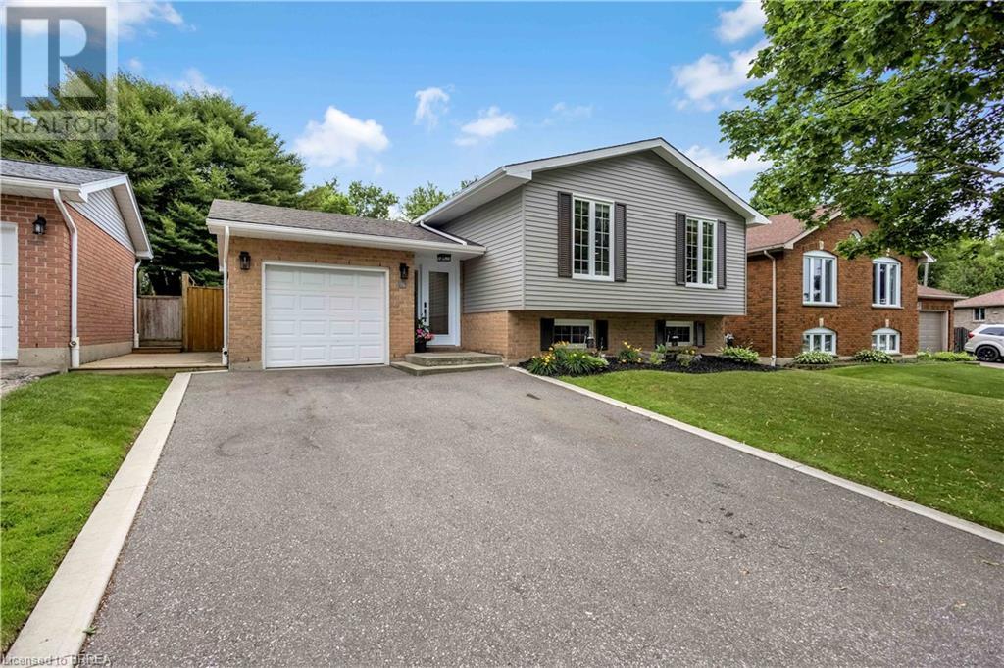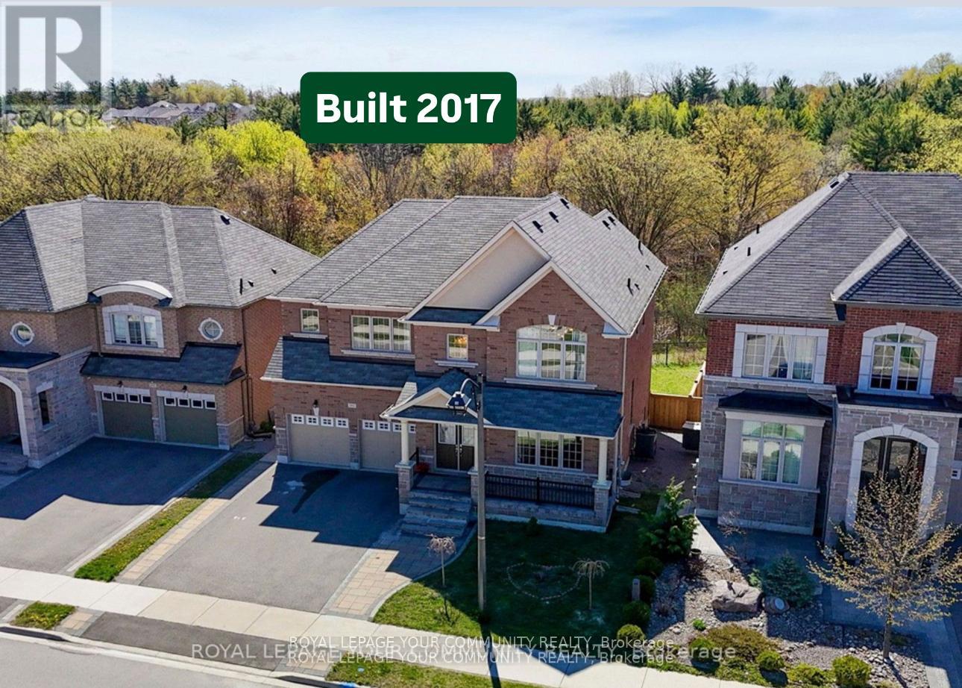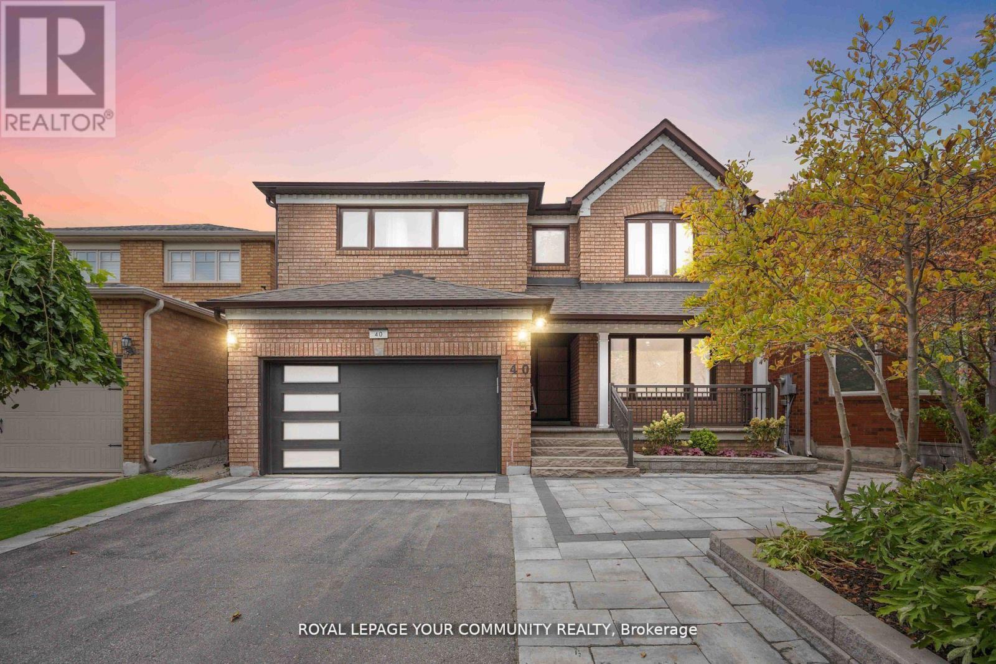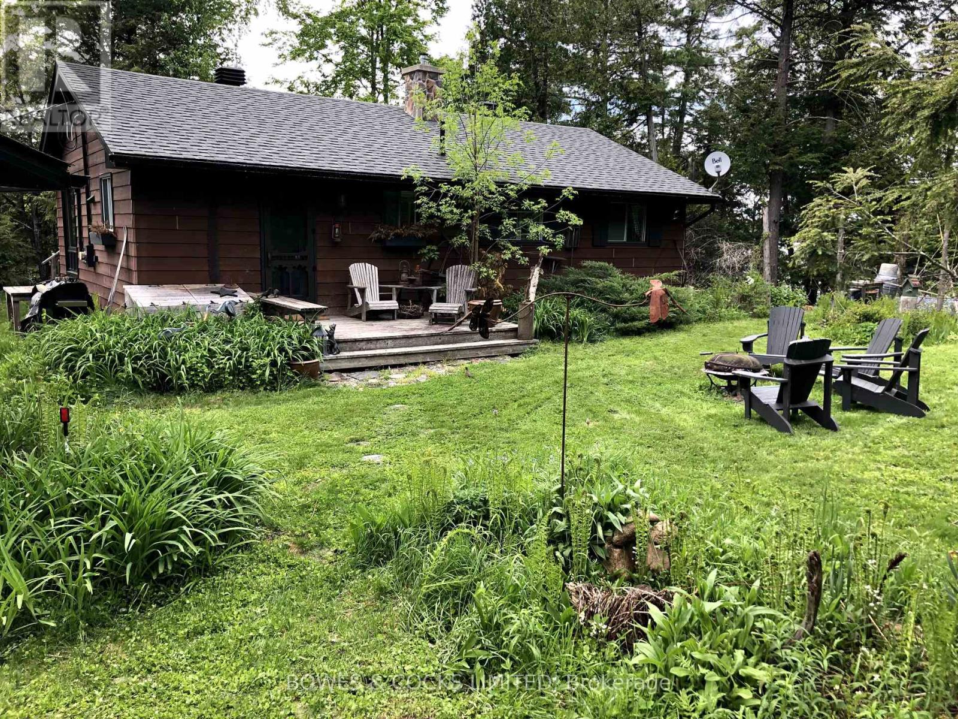407 - 40 Bristol Road E
Mississauga, Ontario
Excellent opportunity to take over a top brand apparel franchise located in a triple 'A' plaza anchored by BMO, McDonalds, restaurants, services, etc. Great exposure in a high-traffic plaza. Store specializes in re-selling top brand name women's clothes, handbags, shoes, hats, accessories. Menswear to be added by the franchise for the new buyer. Same owner for 5 years & strong social media presence of over 5,000 followers on Instagram and TikTok, and over 3,000 customer database. Online store also included with over 2,500 items being offered for sale. Training will be provided. Don't miss this opportunity to be a part of top brand franchise with training and support and steady sales. **EXTRAS** Please be very discreet when showing - do not go direct - please make an appointment. Kindly do not talk to staff or customers. (id:57557)
3253 Maisonneuve Road
Clarence-Rockland, Ontario
Experience the serenity of country living in this stunning two-story home, nestled on a private 5-acre, treed estate where every detail speaks of comfort and craftsmanship. As you step inside, the living room welcomes you with soaring cathedral ceilings and a cozy gas fireplace. Elegant French doors open onto a glass-walled solarium, bathing the space in sunlight and forging a seamless connection to nature. The chef-inspired kitchen centers around a generous island surrounded by abundant cabinetry and topped with gleaming quartz countertops every detail designed for culinary creativity and effortless entertaining. Upstairs, three tranquil bedrooms await, including a primary suite complete with a spacious walk-in closet and private ensuite. The fully finished basement includes a well-appointed bedroom and full bathroom, as well as a spacious family room perfect for movie nights or private gym. The cold storage area provides practical utility. Step outside to experience your own private resort: a shimmering inground pool, invigorating sauna, and hot tub nestled under the stars. The treed acreage offers unparalleled privacy and comes equipped with an underground sprinkler system and an invisible dog fence allowing your pets to roam freely and safely. For auto enthusiasts, a spacious heated six car attached garage is complemented by a four car detached garage ideal for hobbyists, storage, or workshop use. Every aspect of this home blends grandeur with purpose from cathedral ceilings and airy solarium, to functional basement spaces and resort-style outdoor amenities. This home is more than a residence; its a lifestyle. Host family gatherings, cozy up by the fire, relax in the sauna, or retire to the quiet basement retreat. Seize this rare chance to claim a private country estate with unparalleled amenities and elegance. Schedule your private showing today and begin living the lifestyle you deserve. (id:57557)
75 Myrtleville Drive
Brantford, Ontario
Refined Family Living in the Heart of Myrtleville: Welcome to this exceptional raised bungalow nestled in Brantford’s prestigious and family-oriented Myrtleville neighbourhood. Framed by mature, tree-lined streets and a warm community atmosphere, this home offers an elevated lifestyle both inside and out. Thoughtfully designed and impressively updated, this residence features four spacious bedrooms—two on the main level and two below. With the two full bathrooms, conveniently located one on each level, this floor plan is ideal for growing families. At the heart of the home is a beautifully renovated, open-concept, eat-in kitchen, showcasing a massive island, perfect for entertaining or everyday family meals. The main floor also offers a bright and inviting living room, while the generously sized lower-level rec room provides flexible space for relaxation, recreation, or both! Step outside to your private backyard haven, where a large in-ground pool and expansive lot await—an entertainer’s dream or peaceful retreat. Offering a deep 170+ foot lot with the added luxury of no rear neighbours, this is an exceptional opportunity in a coveted location. Additional highlights include a single-car garage and plenty of outdoor space for both leisure and play. Perfectly positioned just minutes from Highway 403 and King George Road, this home offers unbeatable access to all major amenities—fine dining, top retail, banking, cinemas, and big-box stores. For the active lifestyle, the Wayne Gretzky Sports Centre is close by, and golf lovers will appreciate proximity to both the Brantford Golf & Country Club and Walter Gretzky Municipal Golf Course. This is more than just a home—it’s an opportunity to experience a lifestyle of comfort, convenience, and community. (id:57557)
8 Sedgewick Place
Vaughan, Ontario
Prime Location! A rare opportunity to own this beautiful end-unit townhome that feels like a semi-detachedlinked only by the garage. Nestled in the prestigious Vellore Village neighborhood in the heart of Woodbridge, this home offers unparalleled convenience and an exceptional lifestyle. Situated in a safe, family-friendly community while also being zoned for the top-rated schools in the area, ensuring an ideal environment for families. Expansive 2,133 Sqft of living space with a functional and open layout. Soaring 9-ft ceilings and upgraded wide-plank hardwood floors throughout. Generous storage space, with a large finished basement featuring a 5th bedroom. A chefs dream kitchen with stainless steel appliances, a gas stove, and pot lights throughout. Beautifully designed with California shutters, decorative wall and ceiling paneling, and wrought iron pickets. Spacious primary bedroom with a walk-in closet, ensuite featuring a soaker tub and a freestanding shower. All bedrooms are generously sized, offering comfort for the whole family. Additional features include a cold cellar and an outdoor stone interlock walkway at front of home and backyard patio with a BBQ gas line for easy outdoor entertaining. Large 35 ft x 120 ft deep lot. Conveniently located near public transit, top-rated schools, restaurants, the Cortellucci Vaughan Hospital, Highway 400, VMC Subway Station, Vaughan Mills Mall, and Canada's Wonderland. Dont miss your chance to own this home in one of Woodbridge's most desirable neighborhoods. (id:57557)
561 Clifford Perry Place
Newmarket, Ontario
1- Access Entrance To Specious Basement From Garage ---------- 2-Not an Old House (Built 2017)---------- 3-Has Private Backyard (Back To Ravine & Stunning View In all seasons) ---------4- 2500 - 3000 Sqft ---------- 5- 10' Ceiling Main Floor ----------6- Large Family Rooms ----------7- Large 4 Bedrooms With Ensuite Bathrooms ------------8- Spacious Basement ---------9- Located In A Prestigious Pocket !!--------- 10- Occupied By Owner (Not Leased) --------11- Very Well Maintained House ------ 12- Front 49.71 Feet.........Basement With Potential In-law or Income-generating Suite ------ An Impressive 18.94' Ceiling In The Foyer With Grand Chandelier------ Ample Cabinet Space ------- Prep Kitchen.... Bright And Well Maintained ------ Minutes Driving To Hwy 400/404, Close To Upper Canada Mall, High-Rank Schools, Shopping Centre, Costco & Public Transit ....... Offer Anytime. (id:57557)
1 - 121 Prospect Street
Newmarket, Ontario
THIS MODERN RENOVATED ONE BEDROOM ONE BATHROOM LOWER LEVEL APARTMENT IS JUST MINUTES FROM RESTAURANTS & CAFES ON MAIN STREET, PARKS, TRAILS, HOSPITAL, FAIRY LAKE AND NEWMARKET GO STATION. TENANT IS RESPONSIBLE FOR HYDRO ONLY. YOU WON'T BE DISAPPOINTED, BRING YOUR FUSSIEST CLIENTS! (id:57557)
2406 - 2920 Hwy 7
Vaughan, Ontario
CG Tower! Spacious and Bright 746 Sqft 1 Bedroom Plus Den, 1 Washroom Condo For Lease. The Dining Room Has Larger Window And W/O To Balcony. Den Has Large Window, Can Be Used As Either Study Room Or 2nd Bedroom. Stainless Steel Appliances, Quartz Counters. Steps to VMC, TTC Subway, York University, 407.Amenities include a Outdoor Pool, Fully Equipped Gym, Party Room, Children Playground, BBQ Area, Work Lounge. (id:57557)
40 Janesville Road
Vaughan, Ontario
Welcome to 40 Janesville Rd, a beautifully renovated 4+1 bedroom, 5-bathroom luxury residence where timeless sophistication meets modern refinement. Situated in the coveted Flamingo community, this stately brick home is framed by pristine landscaping and offers unmatched curb appeal.Step inside to a bright and airy interior featuring soaring 9-ft ceilings, polished travertine flooring with resin fill, rich hardwood accents, and smooth ceilings throughout. Expansive newer windows invite natural light to highlight every elegant detail, including the updated fireplace and custom iron picket staircase.The heart of the home, the designer kitchen, showcases re-faced tall cabinetry, granite countertops, and premium stainless steel appliances, ideal for both everyday living andentertaining. A grand library or executive home office adds a refined touch of versatility.Upstairs, the primary suite offers a serene retreat with a spa-inspired ensuite and custom built-in organizer. All bedrooms are generously sized, appointed with stylish blinds and curtains for a contemporary yet cozy finish.The fully finished basement provides a flexible 5th bedroom or recreation space, along with a 200 AMP electrical panel to support future upgrades. Exterior enhancements include new garage and front doors, freshly laid interlocking, a new backyard fence, and revitalized landscaping offering a true turnkey lifestyle.Ideally located close to top-ranked schools, shopping, places of worship, and public transit,this exceptional property is the perfect blend of location, luxury, and livability. A rare offering not to be missed! (id:57557)
14 Wychwood Drive E
Kawartha Lakes, Ontario
Welcome to this charming two story home nestled along a peaceful canal, with direct access to beautiful Sturgeon Lake. Located in the community of Fenelon Falls, this year-round property offers the perfect blend of comfort, charm and waterfront lifestyle. The main floor offers a functional galley kitchen, a spacious dining room, and a cozy living room with walkouts to a 4-season screened-in porch. A third bedroom and a full 4-piece bathroom add versatility for family or guests. Main floor laundry which provides access to the crawl space. A bonus games room with a separate side entrance offers flexible space for entertainment, hobbies, or endless potential possibilities. The second level features two generous bedrooms, each with private balconies. The primary bedroom enjoys serene water views from its balcony, ideal for morning coffee or evening relaxation. A 3 piece bathroom serves the upper level. The exterior features a partially fenced, landscaped yard with a garden shed and stairway leading down to the waterfront. A shed with an attached carport is situated along the driveway, offering additional storage and covered parking. Enjoy direct lake access from your private dock, plus the added convenience of a single dry boathouse. This property is a wonderful opportunity to enjoy peaceful waterfront living with all the amenities of Fenelon Falls just minutes away. (id:57557)
187 Corral Post Lane
Wollaston, Ontario
Welcome to 187 Corral Post Road on Breathtaking Wollaston Lake. Whether you're sipping coffee on the dock as loons call across the water or cozying up by the no-maintenance propane fireplace while snow blankets the trees, this is the kind of place where memories are made year-round. Set on a 0.5 acre lot with a very quiet and private point with 170 feet of northwest frontage, perfect for sunset views - this charming 4-season, 4-bedroom cottage is your invitation to escape the ordinary. Watch the snow fall in winter, take in the fresh blooms of spring from your screened-in room, enjoy family campfires by either of the two fire pits in summer, and take in the rich colors of autumn by the waters edge. The block foundation and well make winters a dream. Bring your sled/side by side, there's a single-car garage to keep your gear safe and dry. Love to garden? You'll fall for the level front lawn bathed in southern sun, perfect for cultivating your own little paradise. Inside, you'll find Italian porcelain tile and bamboo floors, high end custom maple kitchen with beautiful stainless steel appliances, and the updated bathroom with custom bespoke shower, blending comfort and charm. Ready for you to enjoy in the 2025 season without a worry. And let's not forget the views from the dock, soak in big lake vistas and sunsets from the mouth of the bay, you won't want to leave. Don't wait. Cottages like this on Wollaston Lake don't come along often. Your four-season escape is waiting at 187 Corral Post Road. (id:57557)
70 York Road
Tyendinaga, Ontario
Step into a timeless piece of Shannonvilles history with this exquisite circa limestone two-storey residence. Set on a generous corner lot in the heart of the village, this 5-bedroom, 2-bathroom home seamlessly blends historic charm with thoughtful modern updates offering a warm, refined space for family living. At the heart of the home lies an inviting, tastefully renovated kitchen, complete with a stylish breakfast bar, stainless steel appliances, and plenty of room for both everyday life and effortless entertaining. The main floor also features a serene primary suite, enhanced by a cozy fireplace, rustic barn doors, and private access to the tranquil backyard. This suite includes a 3-piece ensuite bath, a walk-in closet with laundry, and all the comforts of main-floor living. Upstairs, four additional bedrooms provide ample space and versatility for family, guests, or a home office, while a beautifully appointed 4-piece bath offers a deep soaker tub, the perfect retreat after a long day. Outdoors, the fully fenced yard is a private haven, featuring a charming deck ideal for summer gatherings, a peaceful pond, and a versatile garden shed. This lovingly preserved home offers the perfect harmony of character and convenience in a warm, welcoming community. An exceptional opportunity to own a true gem in the village of Shannonville. (id:57557)
243 Woodcocks Mills Road
Stone Mills, Ontario
Welcome to 243 Woodcocks Mills Road a true gem of country living! This meticulously updated 4-bedroom, 2-bathroom home is ready for you to move in and enjoy. Step inside and experience the perfect blend of modern comfort and natural beauty. From the moment you enter, you'll be welcomed by spacious rooms flooded with natural light thanks to large windows that provide uninterrupted views of the stunning 1.7-acre property. Whether you love gardening, outdoor activities, or simply soaking in the peace and quiet, this expansive lot offers endless possibilities for you to enjoy country living at its best. It's the perfect spot for kids to play, pets to roam, or for you to unwind and take in the serene surroundings. The upper level features an open-concept kitchen and dining area, perfect for entertaining! This level boasts a spacious primary bedroom with its own contemporary 4-piece bathroom. The large foyer leads to the walkout deck, offering plenty of room for outdoor relaxation or hosting guests. On the Lower level, you'll find three generously sized bedrooms, a four-piece bath, and a laundry room for added convenience. The side deck and entry to the lower level offer ease of access, while the large carport beneath the upper deck provides plenty of parking space. With two large driveways one for each level of the home this property is as practical as it is beautiful. Located just minutes from the Village of Tamworth and approximately 30 minutes to Napanee, it provides the perfect balance of country living with access to local amenities. This home has been meticulously updated, but to truly appreciate its charm, you'll need to see it in person. Don't miss the opportunity to make this tranquil retreat your own! VTB Mortgage available! (id:57557)

