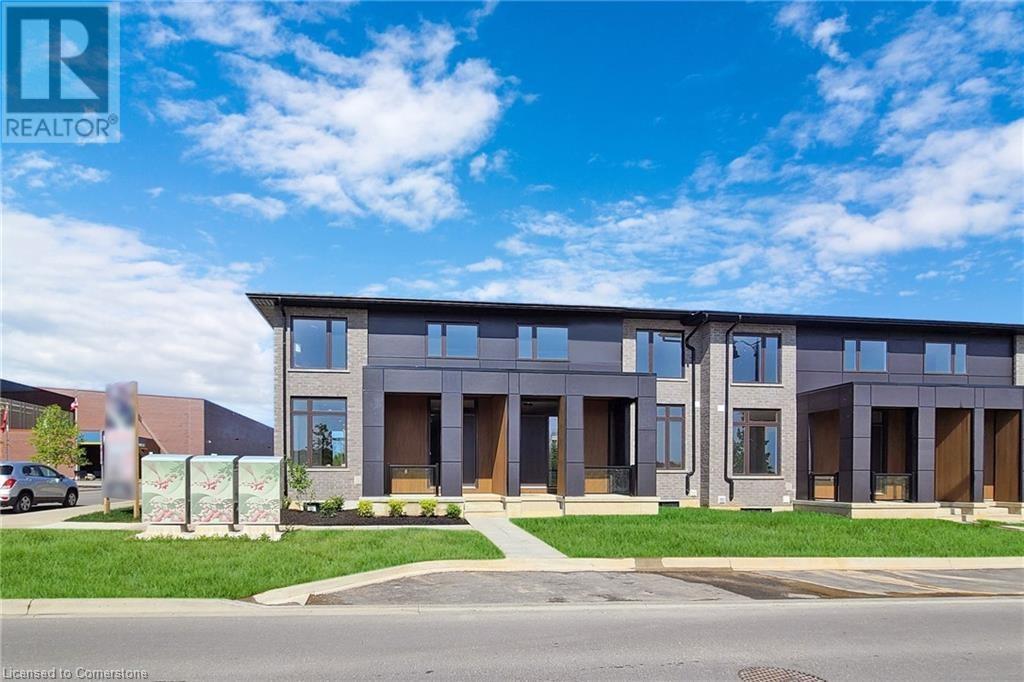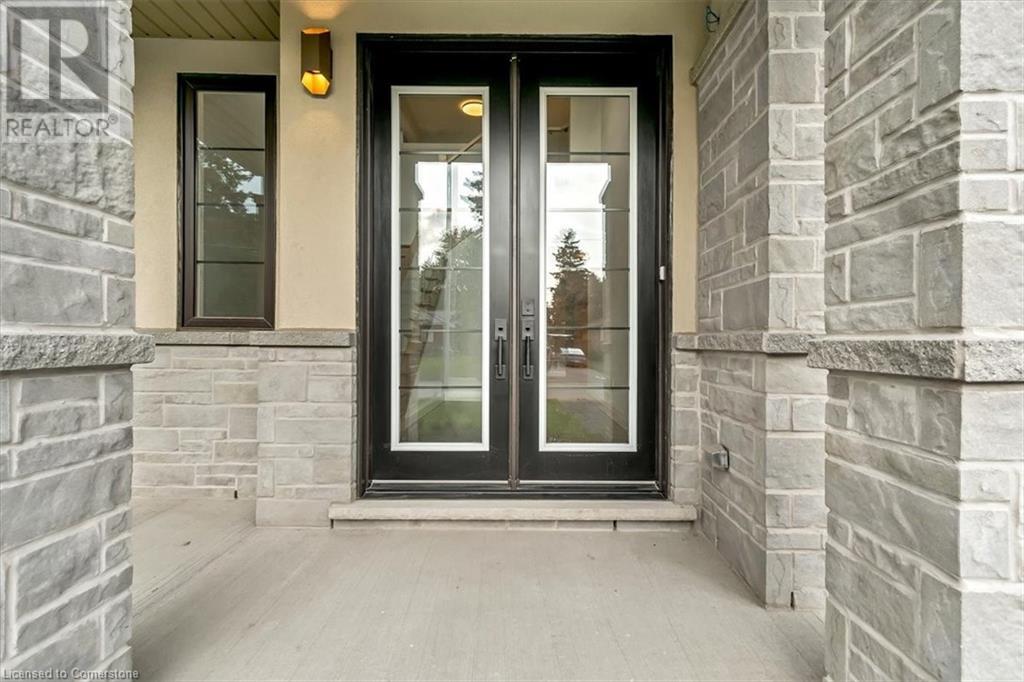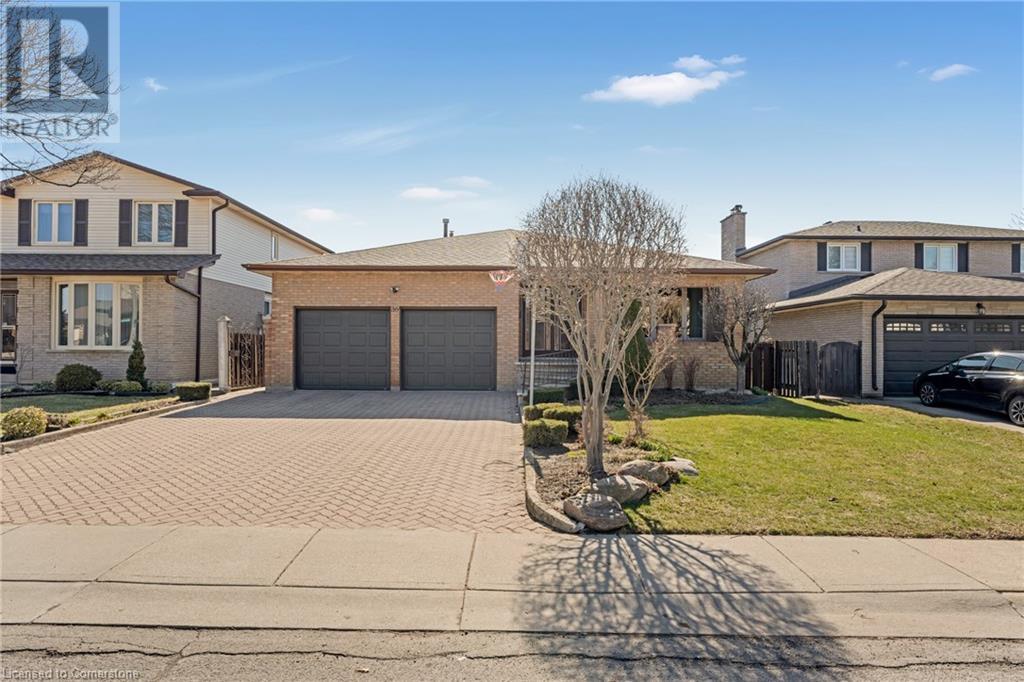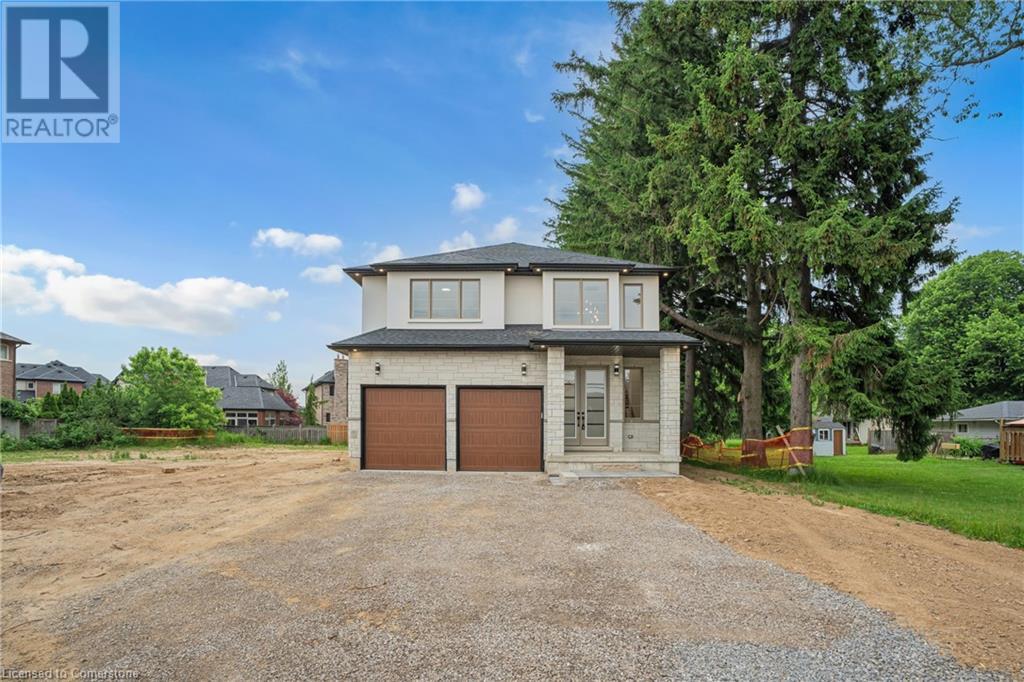1202 - 2908 Highway 7 Road
Vaughan, Ontario
Discover this stunning 2+1 condo located in the heart of Vaughan, featuring soaring 9 ft ceilings and breathtaking South/East views through expansive floor-to-ceiling windows. The open-concept layout seamlessly connects the living and dining areas, complemented by a beautifully upgraded kitchen equipped with high-end stainless steel appliances. Enjoy fantastic amenities, including a gym and swimming pools within the building, all while being just moments away from essential conveniences such as public transit (including subway access), major highways (400 & 407), shopping malls, and York University. (id:57557)
Bsmt - 96 Trammel Drive W
Vaughan, Ontario
Brand New 3 Bedroom 2 Bathroom Lower Level Legal Basement apartment in Vellore Village at Weston Rd and Major Mackenzie Dr. All Bedrooms with Large closets. Modern finishes throughout with pot lights. Open concept With Lots of natural Light, separate Laundry, kitchen with 9-foot island. AAA tenants, No Pets, non-smokers. (id:57557)
Lots A/b Kerr Dr
Duncan, British Columbia
Two Spectacular Oceanfront Lots – A Rare Opportunity! For the first time ever, these two legal oceanfront lots are being offered together, creating a 0.92-acre oceanfront estate in stunning Genoa Bay. With separate legal titles, this once-in-a-lifetime opportunity offers unparalleled south-facing views stretching through Cowichan Bay to North Saanich. Available for the first time since the late 1800s, this serviced, ready-to-build property combines seclusion and convenience, just 20 minutes from Duncan. With easy ocean access and Genoa Bay marina next door, it’s truly a boater’s paradise, perfect for kayaking, sailing, and wildlife watching. Once home to Captain Morgan’s Lodge, it carries a rich historical charm. Design your custom retreat or choose a 4,000 sq/ft luxury home plan (available separately), crafted for luxurious coastal living. Don’t miss this chance to create your own iconic oceanfront — your dream starts here on Supernatural Vancouver Island! (id:57557)
90 Fallharvest Way
Whitchurch-Stouffville, Ontario
Spacious 4-bedroom, 4-bathroom detached home with 2,766 sq ft and double garage. Features include 10-ft ceilings on the main floor, 9-ft ceilings on the second floor, and large windows with electronic curtains. Bathrooms offer modern glass panel showers. The unfinished basement comes with 9-ft ceilings and a separate walk-up entrance. Over $130K$140K in upgrades throughout. Located in a quiet, family-friendly neighborhood. (id:57557)
315a - 9608 Yonge Street
Richmond Hill, Ontario
Fantastic opportunity to reside in the heart of Yonge St! This stylish apartment boasts a spacious bedroom, complete with a convenient double-access bathroom, ensuring both privacy and functionality. Step out onto your own private balcony and take in some fresh air. Perfectly situated near transit options, including the GO Train, commuting is a breeze. With Hillcrest Mall just moments away and the renowned T and T Market across the street, your shopping and dining desires are effortlessly fulfilled. Don't miss out on the chance to call this vibrant community home! (id:57557)
39 Wellspring Way
Pelham, Ontario
A new meaning to luxurious living can be found at our beautiful two in one townhomes in Fonthill. We are offering two separate units in one: A primary unit between 2004 and a secondary unit between 520 sqft + an uncovered balcony. This project is one of a kind with exceptional touches and details throughout this multi-generation design. This development is seconds away from the Meridian Community Centre, 3 minutes away from Glynn Green Public School, 8 minutes away from E.L. Crossley Secondary School, 5 mins from the 406 highway, less then 40 mins to all the beautiful wineries in Niagara-on-the-lake, 23 mins to Niagara falls and the Rainbow Bridge to USA. (id:57557)
382 B Southcote Road
Ancaster, Ontario
Stunning Zeina Homes property in Ancaster! custom-built 4-bedroom, 4-bathroom gem boasts 2179 sq ft of luxury living. Enjoy the 9-foot main floor ceilings, open concept design, and double door entrance. The home features an oak staircase, oversized windows, granite/quartz counters, undermount sinks, gas fireplace, sliding doors from the kitchen to the backyard, hardwood floors, and porcelain tile. The brick to roof exterior adds elegance, and there's a convenient separate side entrance. The property includes a 2-car garage and is situated close to amenities, parks, schools, shopping, bus routes, highway access, restaurants, and more. Don't miss out on this fantastic opportunity! (id:57557)
36 Skylark Drive
Hamilton, Ontario
This well-maintained 4-bedrooms and 3 full-bathrooms home is ideally located in the highly desirable Birdland community. Featuring a double car garage and thoughtful renovations completed approximately five years ago—including a modernized kitchen and updated main bathroom—this property strikes the perfect balance between comfort, functionality, and style. The kitchen boasts sleek granite countertops, elegant porcelain tile flooring, and nearly new appliances, offering both beauty and practicality. The main floor creates a warm, welcoming atmosphere, anchored by a cozy family room fireplace—perfect for relaxing or entertaining. Upstairs, you’ll find three generously sized bedrooms designed to suit the needs of a growing family, home office setups, or visiting guests. Step outside to enjoy a beautifully landscaped backyard—a peaceful outdoor escape. Conveniently located just minutes from Upper James, Limeridge Mall, the Lincoln Alexander Parkway, schools, parks, and essential amenities, this home offers unmatched lifestyle convenience. Don’t miss your opportunity to own a charming, move-in ready home in one of Hamilton’s premier neighborhoods! (id:57557)
1007 - 55 Lindcrest Manor
Markham, Ontario
Welcome To The Fabulous And Ever So Convenient Location Of Cornell. Modern Townhouse With 3 Bedroom + Den in Move-in Condition. Open Concept Layout & Low Maintenance Fee. 1 Locker & 1 Parking Spot Are Owned. Laminate Fl & Pot Lights Thru-out. Large Primary Bedroom With W/O Balcony. Walking Distance Of Cornell Community Centre, Markham/Stouffville Hospital & Cornell Bus Terminal. Enjoy The Amenities In The Newly Constructed Cornell Community Parks, Skate Parks, Baseball Diamonds, Soccer Field & Dog Parks. Close Proximity To The 407 ETR, Markville Mall And Rouge Park Public School, Shopping Nearby And All Amenities. This Home Is Perfect For Any Family Looking For Comfort And Style. Don't Miss Out On The Opportunity To Make This House Your Dream Home! A Must See!!! (id:57557)
Lot 11 Miller Drive
Hamilton, Ontario
Welcome to LOT #11 Millers Drive Ancaster. this luxurious 1550 Sqft bungalow, where elegance meets comfort. With 10-foot ceilings and hardwood flooring throughout, this home exudes sophistication. The custom-built kitchen, complete with granite countertops, is a culinary haven. Three spacious bedrooms, including a master suite with an ensuite bathroom, offer relaxation and privacy. With three full bathrooms, convenience is paramount. The property features a two-car garage and sits on a generous 50 by 115 lot. Experience the epitome of refined living in this stunning residence, where luxury and style harmonize effortlessly. (id:57557)
121 Stacey Avenue
Oshawa, Ontario
Photo Taken in 2024 when Staged. The Property is Tenanted Now. Detached Home Situated On Family-Friendly Neibghd. Completely Renovated From Top to Bottom: New Kitchen W/ Quartz Counter (2024), Upgrade Double-Sink Bathroom On 2nd Flr (2024), New Floor thr Entire Home(2024), New Laundry Area W/ Ample Storage(2024). New Lighting Fixtures(2024). New Front& Rear Doors(2024). 200 AMP Electric Panel W/ New Wiring(2024). New Plumbing & Ducting System(2024). Combined Living and Family Room. Various Shopping Opts: Walmart, RONA, Canadian Tire, Canadian Superstore, Costco, and the Center Oshawa Shopping Mall. Numerous Restaurants to Explore. 5mins to HWY 401, 10mins Drive to Oshawa GO/VIA Station, 3 mins Walk to Bus Stop. Steps Away from Parks, Playgrounds, Sports fields, Community Garden, Outdoor Pool. Close to Lakeridge Health Oshawa Hospital. Walking Distance of Village Union PS, Bus Direct to Eastdale CVI. Short Drive to St. Thomas Aquinas Catholic Schl, Monsignor John Pereyma Catholic HS. Close to Private Schls: Great Beginnings Montessori, Durham Elementary& Durham Academy. Tenants Are Responsible For Setting Up And Paying All Utility Accounts. Tenant Insurance And Key Deposit Are Mandatory. Proof Of Utilities Setup And Valid Tenant Insurance Must Be Provided Prior To Key Exchange. (id:57557)
386 Southcote Road
Ancaster, Ontario
**MOVE-IN READY - Zeina Homes Modified Forestview Model** This beautiful custom home siting on 50 by 124 lot. Features 5 spacious bedrooms plus den and 5 bathrooms, plus a fully finished basement with a side entrance, ideal for an in-law suite. The open-concept main floor boasts a welcoming double-door entrance, modern décor, and abundant natural light. The custom kitchen includes a center island, extensive cabinetry, and stylish light fixtures. Sliding doors lead to an oversized concrete porch in the backyard. Additional highlights include an elegant oak staircase, oversized windows, granite/quartz countertops, hardwood floors, a brick-to-roof exterior, and a 2-car garage. Located in a mature Ancaster neighborhood, this home is close to parks, schools, shopping, restaurants, Costco, and more. (id:57557)















