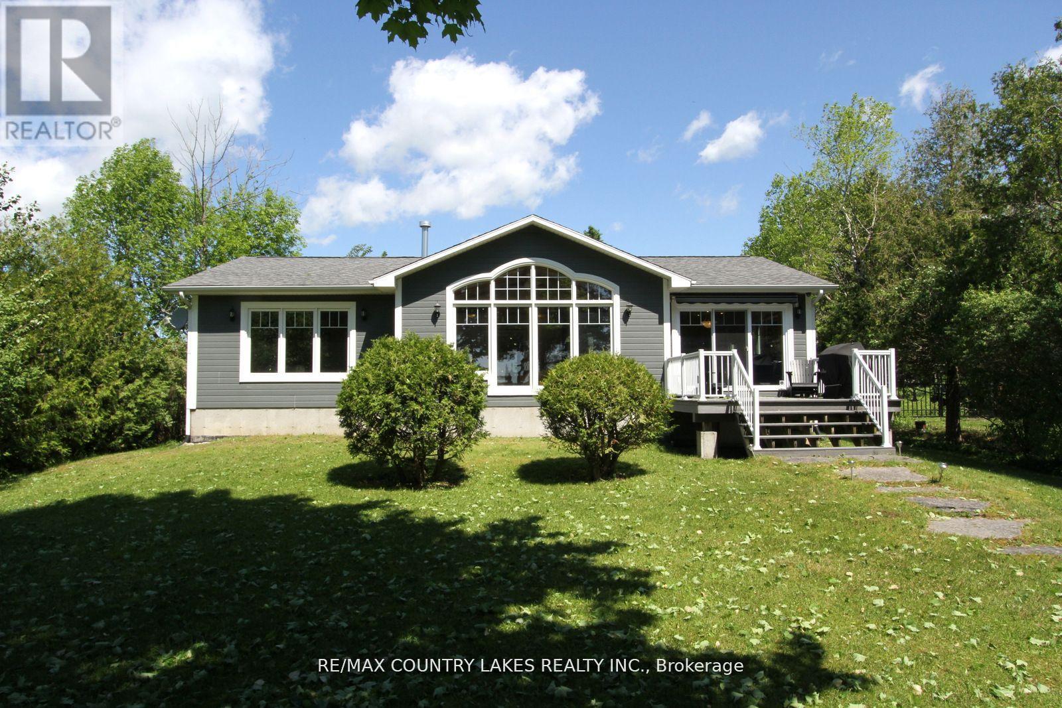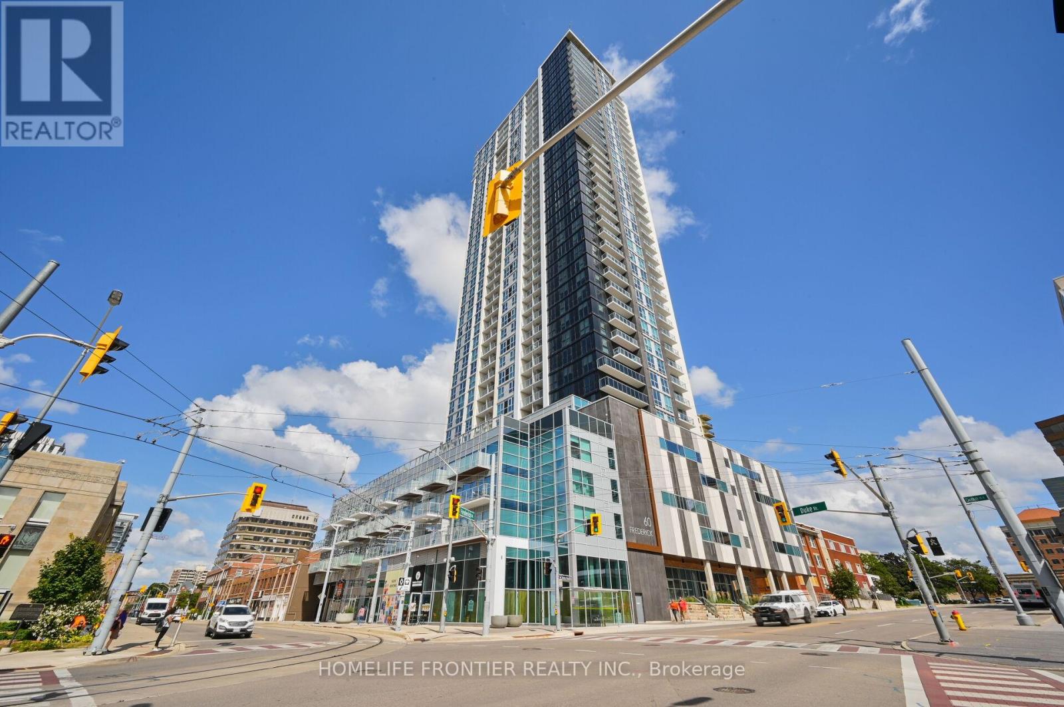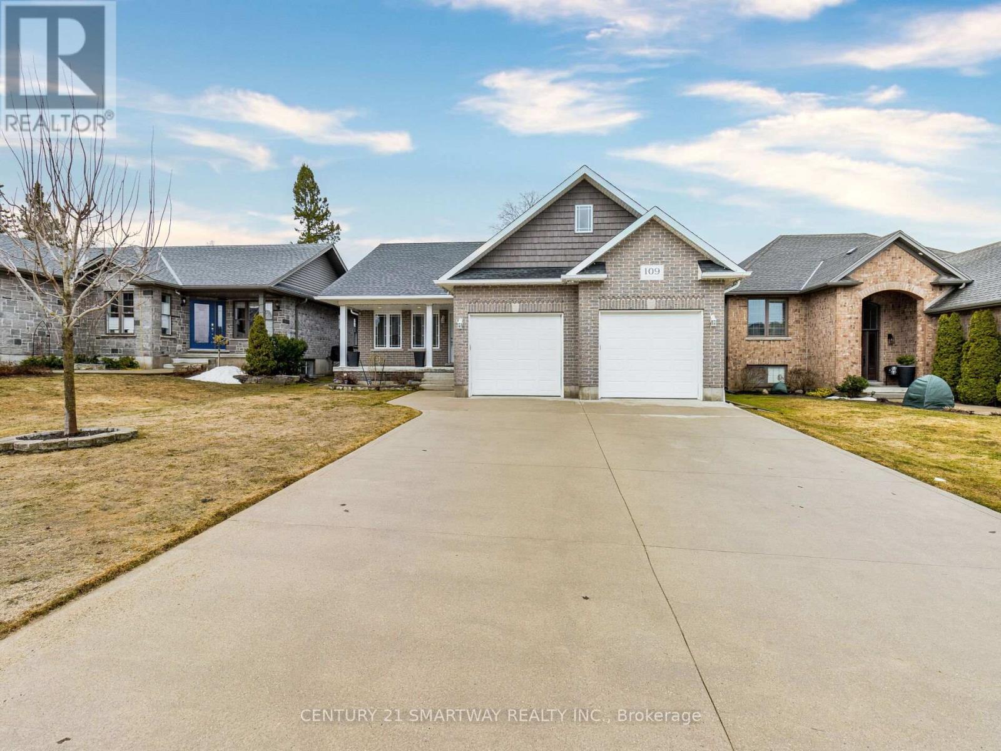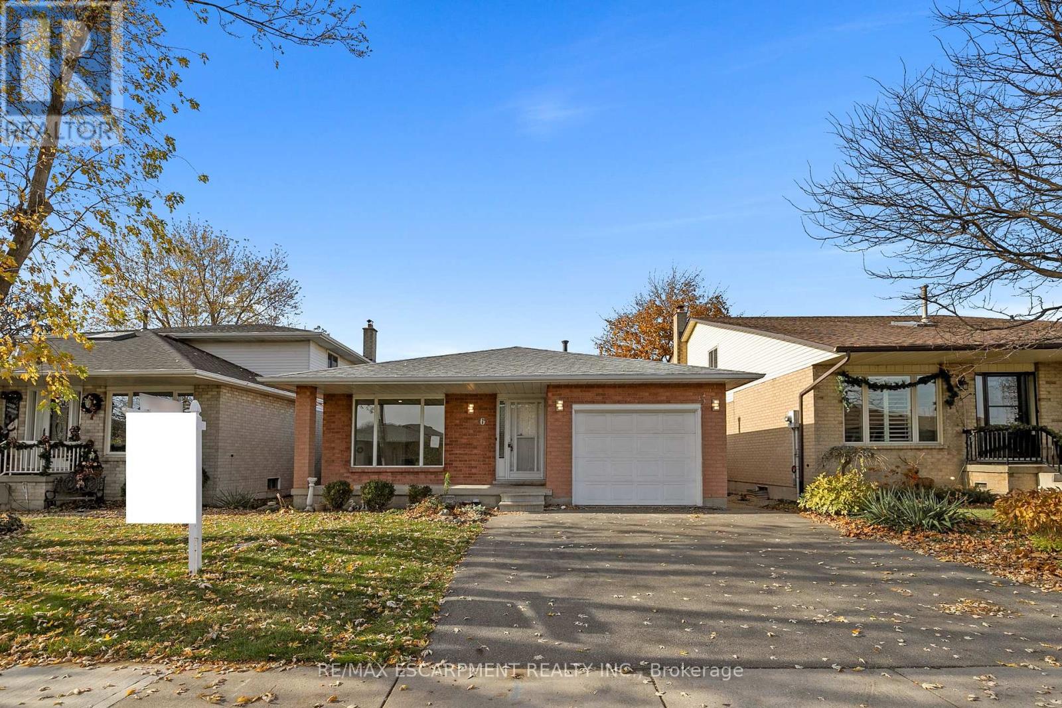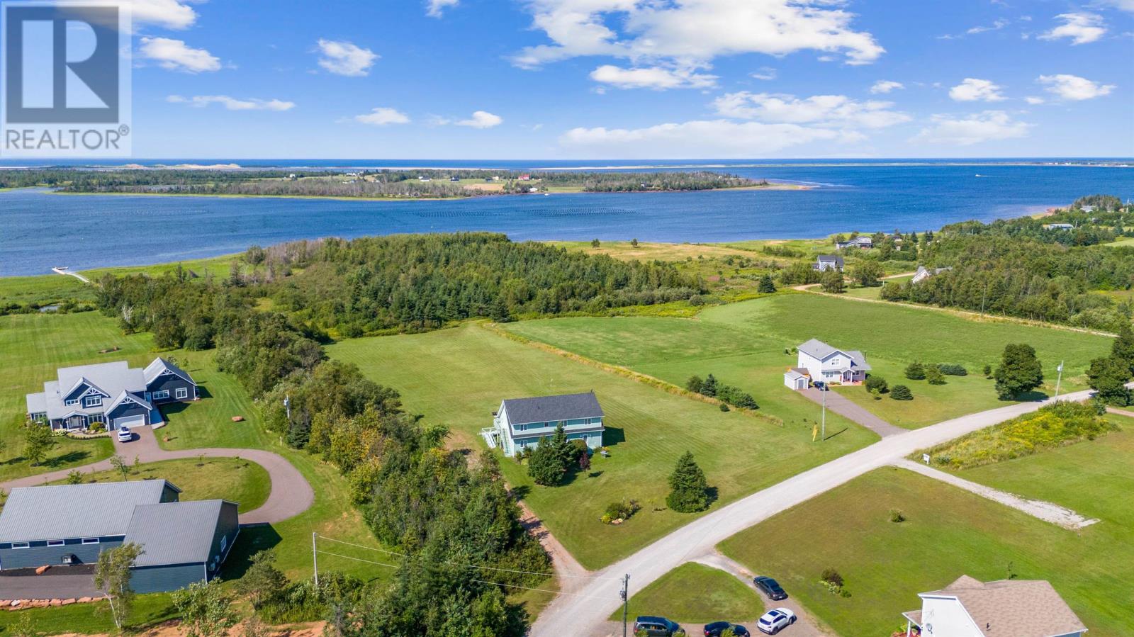275 Mcguire Beach Road
Kawartha Lakes, Ontario
Custom built 3-bedroom Royal Home with 70ft of frontage on beautiful Canal Lake and the Trent Canal System. Open concept kitchen, dining rm and living room area c/w cathedral ceilings, floor to ceiling windows overlooking the water, propane fireplace, hardwood floors and walkout to rear deck with power awning. Primary bdrm with 3pc ensuite, hers & hers closets and great view of the water. Main floor laundry/mud rm off front entrance with access to crawl space. Wet boathouse with electric boat lift, concrete retaining wall and 60 ft of aluminum dock. Also attached to boat house is a 12x14 bunkie or storage shed. Well treed for privacy with no neighbors to the west plus cul de sac dead street with very little traffic to contend with. Includes Hitec Security monitoring system, security cameras front and back, water treatment system, propane forced air heating, AC, and generator back up unit, dual sump pump system with battery backup, John Deere Riding Lawn mower and garden tools. Home being sold turn-key with all high-end furnishing including antiques. Yearly road fees of $175. (id:57557)
1209 - 60 Frederick Street
Kitchener, Ontario
***Corner Unit*** Featuring 2 bedrooms and 2 bathrooms. An Excellent Investment Opportunity for those Looking for a Solid Rental Returns or for Anyone in Search of a Well-Designed Space in a Prime Location w/ Stunning Views. The Unit is Outfitted with Contemporary Finishes such as Quartz Countertops, Under-cabinet Lighting in the Kitchen, Porcelain Tiles in the Bathrooms, and Expansive Windows that Lead to a Large Balcony. Smart Home Capabilities are Integrated, Offering a Smart Door Lock, Thermostat, and Lighting Controlled via a Central App. for Convenience. High-speed Rogers Internet is Included for Seamless Connectivity. Building Amenities Include a State-of-the-Art Gym with a Yoga Studio, a Rooftop Terrace, Party Room, and Concierge Services. Perfect Walk Score of 100, LRT station at your doorstep, Along with a Variety of Shops, Restaurants, and Conestoga College. This is an Incredible Chance to Own a Luxury Condo in One of the Most Sought-after Areas of Kitchener-Waterloo! (id:57557)
109 Ruby's Crescent
Wellington North, Ontario
Welcome home! This move-in-ready, carpet-free bungalow boasts an open-concept design with 3+1 bedrooms and 2 full bathrooms on the main floor, making it an ideal choice for both large families and empty nesters. The spacious, well-appointed kitchen features quartz countertops, an island and a generous dining area with a view of the backyard. A separate entrance through the garage leads to the basement, which offers a cozy rec room with a fireplace, an additional bedroom-perfect for guests or extended family and a large cold room for extra storage. The fully fenced backyard is perfect for entertaining, complete with a custom shed for all your tools and a natural gas hookup for barbecues, making it ideal for hosting large gathering. A MUST SEE !! (id:57557)
6 Barbara Court
Hamilton, Ontario
Welcome to your dream home! This renovated, beautiful 4-level backsplit offers unparalleled living space and modern luxury in a prime location. With 5 bedrooms, every member of the family will feel right at home. Step into a bright and inviting living and dining area featuring a stunning floor-to-ceiling window and elegant engineered laminate flooring. The custom eat-in kitchen is a chefs delight with a large island, ample cabinetry, a stylish tiled backsplash, stainless steel appliances Nov/23. Unwind in the expansive family room complete with a cozy gas fireplace, perfect for entertaining or quiet evenings. An additional bedroom and a well-appointed 3-piece bath on the lower level provide versatility for guests or a home office. The fully finished basement offers even more space to create your ideal lifestyle. Outside, enjoy a fully fenced backyard that promises privacy and a safe play area. An attached single car garage with inside entry adds to the convenience of daily living. Situated in a family-friendly neighborhood on a quiet court, this home is conveniently located near top-rated schools, parks, bus routes, highway access, and major amenities including shopping mall, Albion Falls, Sports Park, and Golf Club. shingles 2020, thoughtful updates throughout, this stunning property is move-in ready! (id:57557)
1944 68 St Sw
Edmonton, Alberta
Summerside Located single family home 2 Story house features Double Garage, HUGE DOUBLE DECK, CENTRAL AC, COFFERED CEILING, No HOA fees, No Condo fees & No Zero Lot line. East Facing huge lot is fully landscaped. The main floor features 9 foot ceilings with lots of sunlight, modern kitchen with pantry and quartz countertops throughout the house, stainless steel appliances and kitchen cabinets to ceiling. The main level also features oversized windows for plenty of sunlight, hardwood flooring throughout and a gas tile surround fireplace. Upstairs you will find an oversize master bedroom with huge ensuite which includes stand up shower, stand alone tub, and dual sinks. Two spacious bedrooms, full bath and bonus room complete the upper level. Outside you will find a huge deck /w gas line for bbq and plenty of grass for play. Unfinished basement has a potential for side entrance. This home is fully air conditioned and close to public transportation, schools, parks, shopping and franchise restaurants. (id:57557)
7 Yellow Avens Boulevard
Brampton, Ontario
Show stopper!!! Immaculate 4-Bedroom Detached Home with 1 bedroom separate unit in the basement for Nanny or in Laws. Fully Upgraded Luxury House with Premium Features. This Stunning Home Situated on a premium deep lot, this beautifully upgraded home offers a blend of elegance, comfort, and modern luxury. Spacious 4 Bedrooms including 2 master bedrooms perfect for large families. Double Door Main Entry with 24" ceiling leading to an impressive foyer with Wow Effect. Double Garage for ample parking space, 9ft Ceilings on the main floor enhancing the open-concept design. Family Room with a cozy gas fireplace and Modern Accent Wall, ideal for relaxation. Upgraded Kitchen with high-end tasteful cabinetry, granite countertops, and built-in appliances including a microwave and dishwasher. Upgraded Custom made Floors and Hardwood Floors throughout the living, dining, and family rooms. Solid Oak Staircase adds a touch of elegance to the homes interior Convenient entry from the house to the garage for easy access. Main Floor Laundry for added convenience. This home is perfect for families who appreciate Modern high-quality upgrades and an inviting living space. The open-concept kitchen and breakfast area provide a seamless flow, making it perfect for family gatherings or entertaining guests. With luxury finishes throughout, this home is a rare find in Brampton! ideal for large families and families with kids. Existing Separate unit in the basement for Nanny suite or in Law Suite and still plenty of space in the basement! Potential to do 2 units in the basement!!! Don't miss out on the opportunity to own this immaculate property. 2 kitchens! (id:57557)
21 Woodhawk Lane
Donaldston, Prince Edward Island
Expansive 7-Bedroom Home with Endless Possibilities & Stunning Water Views! If you're looking for space, versatility, and incredible income potential, this 7-bedroom, 7-ensuite bath home is a rare find! Originally built as an Inn, this property offers limitless opportunities! Perfect for a large extended family, corporate retreats, private school, year-round rental, or seasonal getaway. With accommodations for 20 guests, this home is ideal for hosting house concerts, golf retreats, weddings, family reunions, and more. The spacious dining room seats 20, while the grand living room, featuring an Island Stone propane fireplace and vaulted ceilings creates a warm and inviting atmosphere. Downstairs, a media/rec room is ready for movie nights, rainy day fun, or additional entertainment space. The fully equipped kitchen provides ample counter and storage space, making meal prep a breeze. The property is accessible with a ramp and 2 of the bedrooms on the main floor, making it convenient for all guests. Set on 2 acres, the property offers endless outdoor possibilities, from event hosting and sports activities to campfires under the stars. The full-length front porch is the perfect place to relax and take in the stunning sunrises and sunsets over Tracadie Bay, with views of the dunes at Blooming Point. Located just 20 minutes from Charlottetown, this home is just minutes away from PEI's most beautiful beaches, world-class golf courses like Crowbush Cove, deep-sea fishing, and renowned local dining, including Richard's Seafood at Covehead Harbour and Fin Folk Food at Tracadie Beach. Enjoy the best of Island living in every season! Whether you're searching for a dream home, investment property, or event venue, this extraordinary home is a must-see. (id:57557)
5211 52 Avenue
Valleyview, Alberta
Opportunity knocks with this court ordered sale (PROVIDED AS-IS WHERE IS) of a mobile home located in the peaceful community of Valleyview, Alberta. Situated on a spacious lot with a detached garage, this three-bedroom, two-bathroom mobile offers a great layout with an addition, making it a promising project for the right buyer.This property requires remediation work to bring it back to a livable condition. It is being sold as is, where is, with no warranties or guarantees regarding its condition. The layout of the home is functional, featuring three generously sized bedrooms and two full bathrooms, offering the potential for comfortable living once improvements are made.Valleyview is a welcoming and well-established community, offering convenient access to local amenities including schools, grocery stores, and other essential services, making it an ideal location for families or those looking for a quieter lifestyle while still being close to essential conveniences.The spacious lot and detached garage provide additional storage space and potential for future development of a garden etc. Whether you are an investor, a home renovator, or someone looking for a property with potential, this mobile home offers a unique opportunity to create your ideal living space. (id:57557)
205 6a Street
Stirling, Alberta
Welcome to this INCREDIBLE family home in the peaceful community of Stirling, Alberta—offering space, comfort, and thoughtful construction on a sprawling 1.22 acre lot filled with mature trees and endless potential for outdoor living!! Built with ICF (Insulated Concrete Forms) all the way to the roofline, this home offers superior insulation that helps block outside noise and keep utility costs impressively low. Inside, you’ll be greeted by soaring vaulted ceilings that create a grand and airy feel on the main level! The spacious kitchen and dining area are perfect for entertaining or family meals, and they flow seamlessly out to a back deck ideal for BBQs and relaxing evenings. The primary bedroom is a beautiful retreat, complete with a generously sized en suite designed for two. A second bedroom on the main floor offers flexibility—it’s perfect as a guest room, nursery, or home office. Downstairs, the fully finished basement features a massive open family room, three more large bedrooms, and a full bathroom—making it ideal for teens, guests, or additional living space. Outside, the park-like yard offers room for kids to run, basketball to be played, gardens to grow, or family gatherings to host under the shade of mature trees. There are raised garden beds, raspberry canes, canal access, and plenty of space for playsets and trampolines. With its functional layout, high-end construction, triple attached garage, and peaceful rural setting just 20 minutes from the city of Lethbridge, this home is a must-see for families looking to spread out and enjoy all that small-town living has to offer! Call your REALTOR® you don’t want to miss it! (id:57557)
79 Ecclestone Drive
Brampton, Ontario
Fully renovated property for sale Located In The Highly Desirable Brampton West Community Of Brampton Amazing Spacious Living Room. Massive Kitchen Overlooks Family Rm, Dining Rm And a Fabulous Back Yard. 3 Good sized rooms on the upper level with a finished basement. Legal Side Entrance Permit Available. Please check the schedule. (id:57557)
2501 - 830 Lawrence Avenue W
Toronto, Ontario
Don't Miss This Ideal 1-Bedroom Unit at Treviso 2. The One You've Been Waiting For! Enjoy Stunning, Unobstructed Sunset Views from the Extra-Large Balcony. Meticulously Maintained by the Owner and Move-In Ready! Featuring Full-Size Kitchen Appliances, Ample Cabinet Space, a Spacious Dining Area, and Premium Laminate Flooring Throughout. No Carpet! Exceptional Building Amenities Include: Indoor Pool, 24-Hr Concierge, Gym, Sauna, Guest Suites, and a Beautiful BBQ/Patio Deck. Prime Location Just Steps to TTC, a 15-Min Walk to Lawrence West Subway, and Only 1 KM from Yorkdale Mall. Plus, Parking Spot Located Just Steps from the Elevator! (id:57557)
131 Peninsula Road
North Bay, Ontario
Luxury Living Meets Lakeside Comfort on Trout Lake! Experience the perfect blend of convenience and luxury in this fully remodeled, all-brick home with coveted southern exposure on One Mile Bay. Step into a grand entrance featuring a double staircase with custom iron railings. The expansive living room offers breathtaking views of the lake and surrounding trees, while the spacious dining room is ideal for entertaining. Enjoy the ambiance of a two-way fireplace and a custom kitchen equipped with built-in stainless steel appliances, granite countertops, and a center island. The kitchen leads directly to a large outdoor patio and BBQ area. The upper family room, affectionately known as "The Ballroom," boasts endless potential with its immaculate views and unique character. Retreat to the master suite, which features double door entry, his-and-hers walk-in closets, and a primary ensuite with a glass shower and soaker tub. Two additional large bedrooms, three baths, a sauna, laundry room complete the indoor living spaces. Double car garage with a heated workshop overlooking the lake, multiple entry points, a bonus storage room, and a large driveway for all your toys. Enjoy the beautiful shoreline with stunning views down the bay, large docking system for your boat and deep water for swimming. Conveniently located just 10 minutes from town, with ATV and snowmobile trails at your doorstep, a local pub/restaurant within walking distance, and Nordic skiing minutes away. (id:57557)

