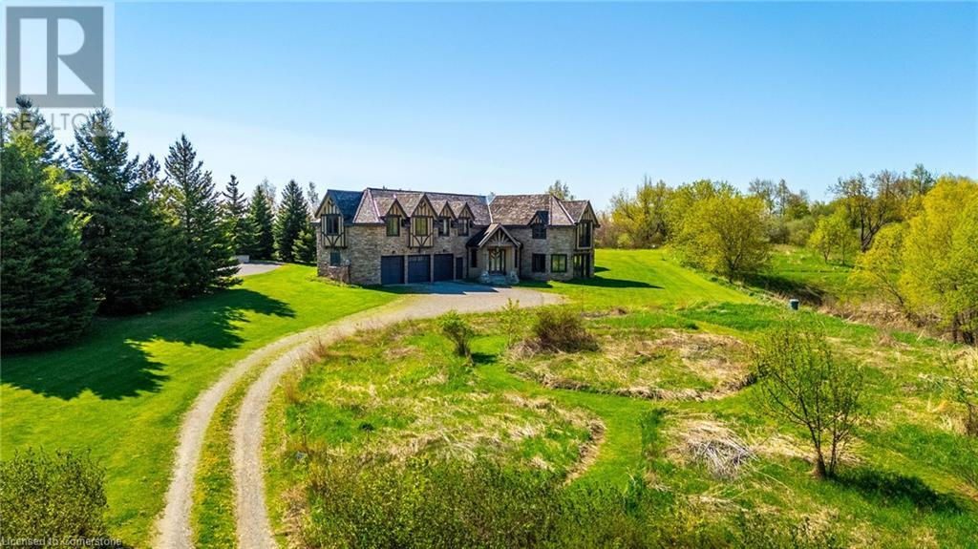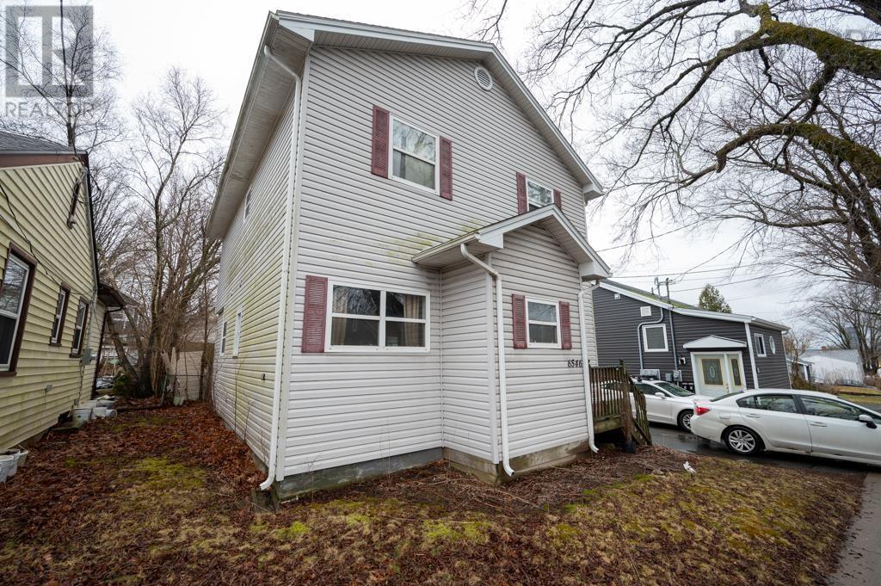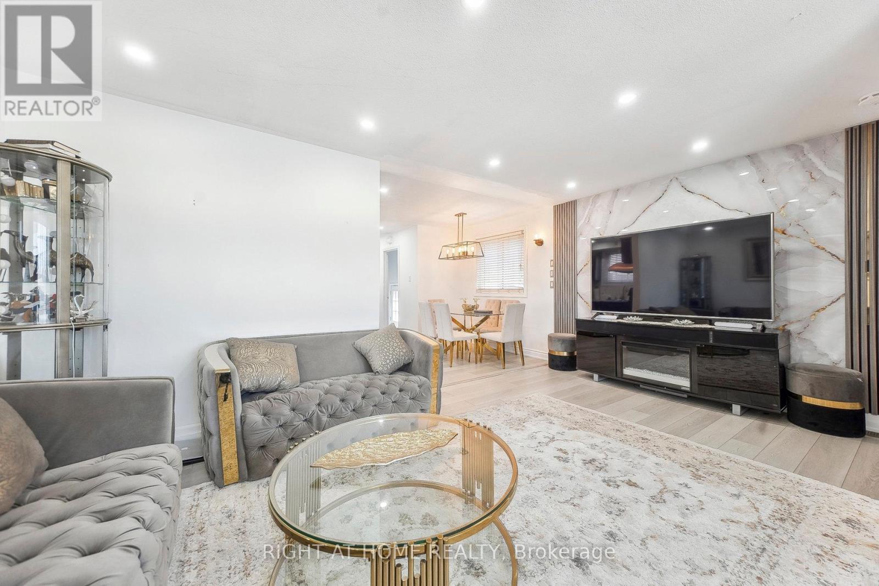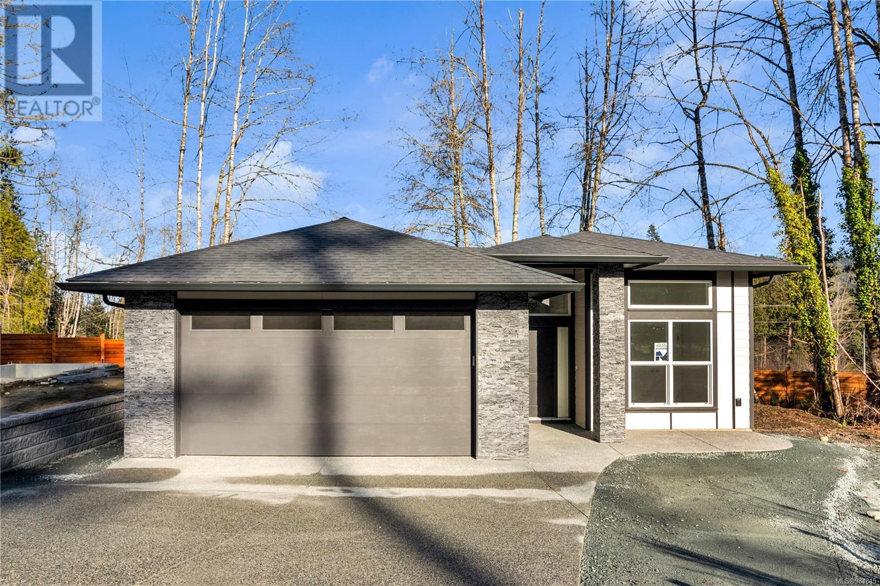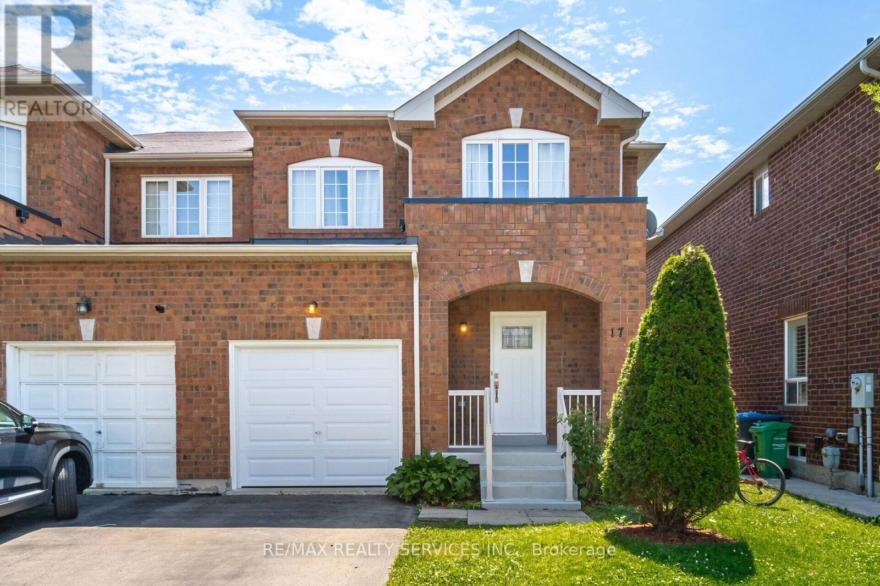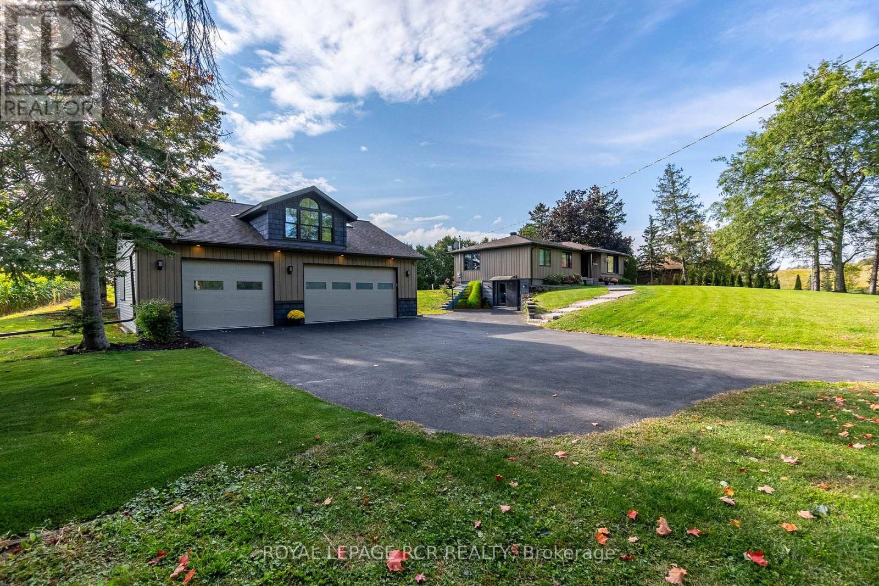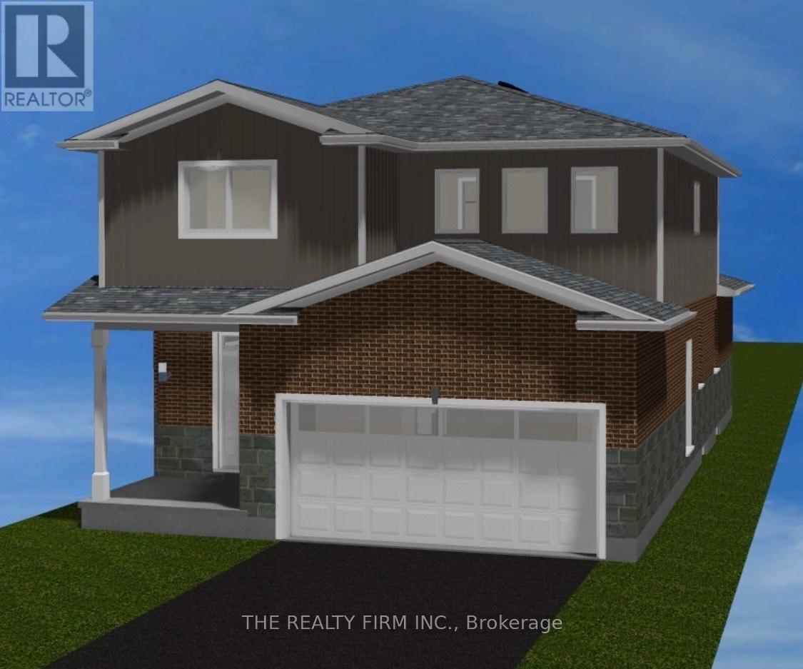203 Whistler Place
Vernon, British Columbia
Discover this stunning, move-in ready home by the ""Builder of the Year,"" Carrington Homes. From the moment you arrive, you'll be captivated by the sweeping deck views of Vernon's picturesque mountains and stunning lake. Enjoy alfresco dining on the deck or sip your morning coffee while taking in the serene vistas from the master bedroom . Unwind on the lower patio and bask in the gorgeous sunset views. This bright, spacious home boasts on-trend neutral colors, high-end materials, and exceptional workmanship throughout, from the signature walk-through pantry to the abundant master bedroom. Nestled in the sought-after Foothills subdivision, across from a beautiful playground, tennis courts, and green space. This 3 bed2.5 bath + Den level entry home with finished basement offers low-maintenance living with no strata fees. It's a short drive to Silver Star Mountain, Vernon, local beaches and parks, Photos are representative. (id:57557)
1066 Emslie Street
Kelowna, British Columbia
Welcome to Your Dream Home! Carrington Homes proudly presents this brand-new 4-bed, 3-bath walk-out home with breathtaking valley and mountain views in the amazing community of Trailhead at the Ponds in the Upper Mission. The open-concept main level features a spacious kitchen with a large island, perfect for entertaining. It comes equipped with a full appliance package and a walk-through pantry for added storage. The dining area flows into the living room, where a cozy fireplace with built-in cabinets creates a warm atmosphere. The primary bedroom is a retreat, featuring a luxurious ensuite and a walk-in closet. The main level also includes a second bedroom and full bath, ideal for guests. The double-car garage has a large mudroom/laundry area for convenience. The walk-out basement boasts a rec room, full bath, 2 additional bedrooms, and a 1-bed legal suite. Photos may be representative. (id:57557)
6817 Grandview Drive
Nelson, British Columbia
Experience unparalleled value in this stunning 3-bedroom, 3-bathroom custom-built residence boasting expansive living spaces flooded with natural light and breathtaking panoramic views of Kootenay Lake and the majestic mountains. The gourmet kitchen features sleek soft-close oak cabinets, an island, walk-in pantry, and stainless steel appliances, seamlessly flowing into the vaulted informal dining and living areas with easy access to the spacious partially covered deck. Luxurious touches abound, including solid dark oak flooring, nine-foot ceilings on the main floor, and a master bedroom retreat with a generous walk-in closet, spa-like en suite with a jetted tub, and direct access to the covered deck. Entertain effortlessly in the cozy family room with a natural gas fireplace and patio access, complemented by a games room equipped with a pool table, fridge, and wet bar. The attached 900-square-foot three-bay garage/workshop is insulated and heated rock and garden landscaping adorn the property, featuring mature ornamental trees, a soothing pond with a waterfall, and a welcoming fire pit creating a serene and private oasis to savour the captivating views day and night. Enjoy year-round comfort with high-efficiency gas furnace, central air conditioning, and in-floor hot water heating on the lower level. Ideally situated approximately 20 minutes from Nelson and just 10 minutes from the golf course and other amenities in Balfour, this non-strata property offers a truly exceptional home. (id:57557)
12069 Westside Road Unit# 4
Vernon, British Columbia
QUICK POSSESSION POSSIBLE! LAKESIDE RESORT LIVING AT ITS BEST. BUY NOW AND ENOY THE SUMMER MONTHS ON THE BEAUTIFUL OKANAGAN LAKE. Pet friendly and lake access, discover the perfect blend of comfort and convenience in this ""little bit of country"" home, nestled within a mature, tree-filled lot in a well-run and peaceful provincially registered manufactured home park on the lake, just 20 minutes from Vernon. This home is located in Newport Beach Resort off of Westside Road. Unlike conventional modular home parks, this unique lakeside park boasts an abundance of amenities for your enjoyment, including a marina for launching your boat and beach access to the lake. Close enough to town for shopping, with the added bonus of a well-stocked general store onsite. Postal boxes are available, and snow removal and garbage pick-up are included in your site fees. The home features a spacious 2-bedroom, 1.5 bathroom layout with an open-plan kitchen and living area, perfect for entertaining and everyday living. A bonus solarium provides a sun-drenched space to relax and enjoy the serene, tree-lined views. Ample parking options are available for you and your guests. The park is an adult only park with age restrictions. One small dog, not to exceed 12 pounds and/or 20"" in height when fully mature or one indoor cat are allowed upon park approval. (id:57557)
76 Oak Avenue
Dundas, Ontario
Nestled at the end of a quiet cul-de-sac, this custom-built home is an architectural masterpiece that spans over 5,000 square feet. With its striking Arts and Crafts style, vaulted ceilings, and stunning wood beams, it evokes the charm and warmth of a private winter chalet, seamlessly blending with the surrounding natural beauty. Situated on just over an acre of lush, undisturbed landscape, this home offers unparalleled privacy and breathtaking views of the Dundas cityscape below and the Escarpment. Inside, every inch of this home exudes impeccable craftsmanship. The grand centrepiece is an awe-inspiring tree that rises gracefully through the heart of the home, creating an organic focal point and connecting the indoors with nature. The chef’s dream kitchen features top-of-the-line Thermador & Miele appliances and a personal pizza oven, ideal for culinary enthusiasts. The spacious living room, with its inviting fireplace, offers 180-degree panoramic views of the picturesque surroundings, making it a perfect space to relax and unwind. The primary suite is a tranquil retreat, featuring patio doors that open to the outdoors and a luxurious ensuite bath with a spa-like tub for ultimate relaxation. Boasting three additional bedrooms, two full baths, a home office, and two guest baths, this home offers an abundance of space, ensuring that guests and extended family have their own private retreats. The lower level boasts a large family room with walkout patio doors, offering easy access to the scenic backyard. An additional games room, which can be transformed into a golf simulator area, adds even more flexibility to this exceptional home. Skip the long drives to the cottage this year and indulge in the luxury of having both a home and a vacation retreat all in one. With every detail thoughtfully designed, this home is truly a one-of-a-kind sanctuary. LUXURY CERTIFIED (id:57557)
6546 Almon Street
Halifax, Nova Scotia
Welcome to 6546 Almon Street in Halifax's desired West End community. This single family detached home has what you need to make a great family home. Three bedrooms all on the upper level with a full bathroom makes for a nice family. The main level with kitchen dining room and two piece bathroom with laundry is perfect for cooking laundry and all those daily chores that need to be done with out going up and down stairs. The basement is a great place to relax and for the kids to play. Nice size yard and close to all amenities and bus route. Great schools and all in walking distance. Take the time to view this property urban life. (id:57557)
640 Tate Avenue
Hamilton, Ontario
Welcome to your next home in the heart of Hamilton! This beautifully updated single-family home offers a perfect blend of comfort, style, and functionality ideal for families, first-time buyers, or investors.Inside, you'll find 3 spacious bedrooms plus a versatile bonus room in the in-law suite, to accommodate your families needs. The home features upgraded flooring throughout, a fresh coat of paint, and a newly renovated front porch that welcomes you with charm and curb appeal.Whether you're hosting guests or enjoying quiet evenings, the layout offers flexibility and space for everyone including the private in-law suite, perfect for extended family, guests, or even potential rental income.Major mechanicals are taken care of furnace and AC are owned, giving you peace of mind and no rental fees.Located in a family-friendly neighborhood with top-rated schools nearby, you'll love being within walking distance to parks and enjoying weekend strolls by Lake View Beach.Don't miss this opportunity to own a move-in-ready home in one of Hamiltons most desirable areas! (id:57557)
4774 Saint Clair Avenue
Niagara Falls, Ontario
Welcome to 4774 Saint Clair Avenue, a beautifully updated detached bungalow in the heart of downtown Niagara Falls. Ideal for first-time buyers, retirees, or investors, this move-in ready home features soaring 10-foot ceilings, an open-concept layout, laminate flooring, and abundant natural light. The modern kitchen is thoughtfully designed with custom finishes and stainless steel appliances, while the spacious primary bedroom includes new pot lights and a private two-piece ensuite.Both bathrooms have been tastefully renovated with updated vanities, toilets, ceilings, and lighting. The laundry room includes a brand-new washer and dryer for added convenience. Major upgrades include a new furnace (2022), hot water boiler (2022, owned), central air (2023), roof (2016), and city-upgraded water main and sewage lines. The home also offers 100-amp service.Enjoy the fully fenced yard, back deck, and newly added garden. With three parking spots and a location close to restaurants, transit, and local amenities, 4774 Saint Clair offers comfort, style, and lasting value. Includes all appliances, window coverings, light fixtures, and shed. (id:57557)
115 Bald Eagle Cres
Ladysmith, British Columbia
Discover the charm and modern comforts of this newly built home, now on the market! Perfect for families or those looking for a slice of serene living, this house offers three bedrooms and two bathrooms, including a heated tile floor in the primary bedroom's ensuite for that extra touch of luxury. Step inside to find a beautifully appointed interior featuring water-resistant laminate flooring throughout most of the home, ensuring durability and style. The kitchen and bathroom spaces are elevated with sleek quartz countertops and ceramic tile floors blending functionality with aesthetic appeal. Imagine relaxing by the cozy, beautifully tiled electric fireplace on chilly evenings or enjoying the practical elegance of a layout designed for easy living. This property, established on a 99-year pre-paid lease by Stz'uminus First Nations, presents a unique opportunity without the worry of Goods and Services Tax. While the home itself offers plenty of appeal, the location matches its allure, poised in a community ripe with potential for growth and enriched living. Whether you're stepping into homeownership for the first time or looking to relocate, this pristine property ticks all the boxes for a comfortable, stylish, and convenient lifestyle. Make it yours and craft memories in a home built to stand the test of time. All information should be verified if fundamental to purchase (id:57557)
17 Dawes Road
Brampton, Ontario
Look no further!! Don't miss this gem in the neighbourhood, Location! Location! This Stunning semi-detached home is move in ready and situated in a very desirable neighbourhood. This home features a spacious layout, family sized eat-in kitchen, 3 generous sized bedrooms, finished basement with bedroom and full bath and 4 car parking. Freshly painted, close to all major amenities including highways, schools, go station and much much more (id:57557)
9213 Castlederg Side Road
Caledon, Ontario
Welcome home to Caledon, this beautiful Bungalow is perfectly situated on a 194.45 ft. x 206.38 ft. - just under 1 Acre property! Located in the desired area of Castlederg, Caledon, this well maintained & upgraded home is sure to impress with a modern open concept layout & high end finishes throughout! Tucked away on Castlederg Side Road, you are immediately drawn in as you drive up the long private driveway and approach this home, from the welcoming lush landscape, mature trees and lovely curb appeal. Immediately you will notice the expansive & impressive, 36.8 x 30.9 ft. detached Garage, spanning 1128 sq. ft.! Make your way up the stone walkway to the front doors and enter the Main Level of the home, and you are immediately greeted by the sunlit Foyer. The Foyer leads to the renovated Kitchen with granite counters and is open to the Dining Area and Living Area overlooking the beautiful front Yard. Enjoy meals with family and friends in the Dining Room or take your meals outside and relax in the spectacular Solarium. The Yard also offers a dedicated space for your pet, a cute little house for the family cat or dog. The Main Level also features a spacious Primary BedRm with walk-in Dressing Rm (which can easily convert to an additional BedRm) a 2nd Bedroom & a 4-piece Washroom. Descend to the Lower Level with a backdoor entrance & you will find a large Recreation Room, perfect for unwinding & relaxing, a 3rd Bedroom/Office with walk-out to the side Yard, just steps to the Garage. The Lower Level offers a great space with 2 separate/private entrances, offering great potential for the multi-generation family, or the perfect above grade In-law or Nanny Suite! The Lower Level also offers a Laundry Rm, Cold Rm & plenty of Storage. This home is located near schools, walking trail, is just minutes from Albion Hills Conservation Park, Glen Eagle Golf Club, & is just a short drive to Downtown Bolton where all amenities are available, shops, restaurants & more! (id:57557)
Lot 3 - 1039 Willow Drive
London South, Ontario
TO BE BUILT!! In-Law Suite Potential! Discover the perfect blend of style and functionality in this stunning custom built home. The main floor features engineered hardwood throughout, soaring 9-foot ceilings, a luxury kitchen, a cozy dinette, and a spacious living room ideal for family living and entertaining. A separate entrance to the unfinished basement offers exceptional potential for a private in-law suite or income-generating unit. Upstairs, the primary bedroom impresses with a large walk-in closet and a spa-inspired ensuite. Two additional bedrooms, a full main bathroom, and a convenient second-floor laundry room complete this thoughtfully designed layout. Dont miss this opportunity to own a home that combines elegance with versatility! Buyer will be able to make some changes or upgrades prebuilt. (id:57557)





