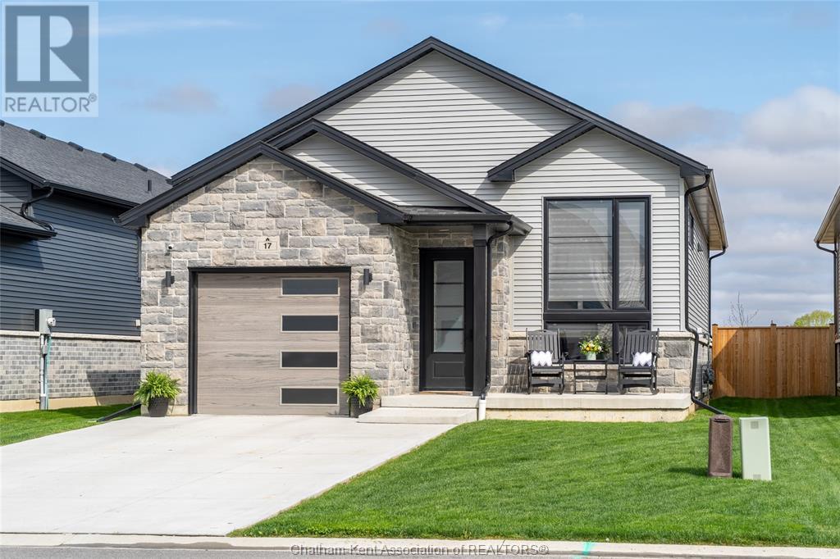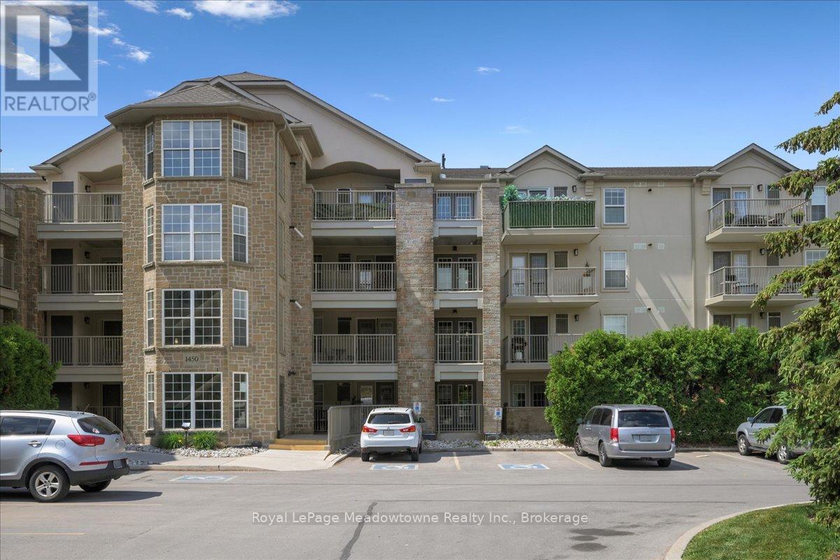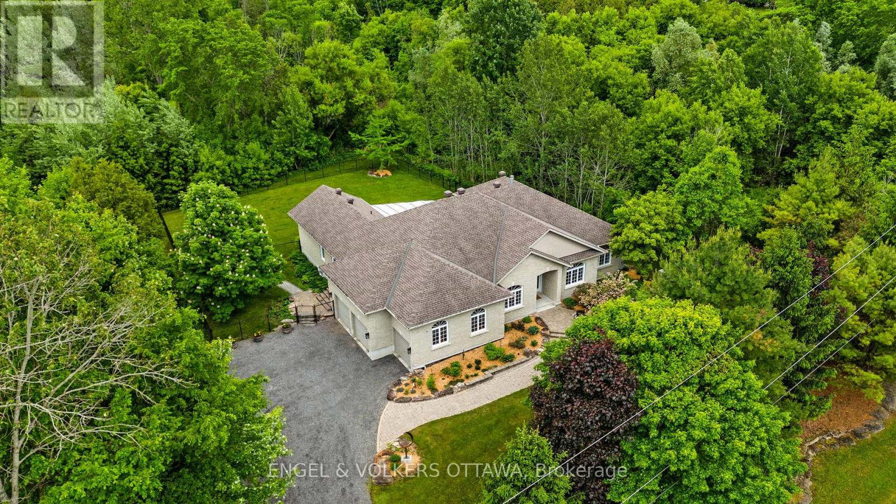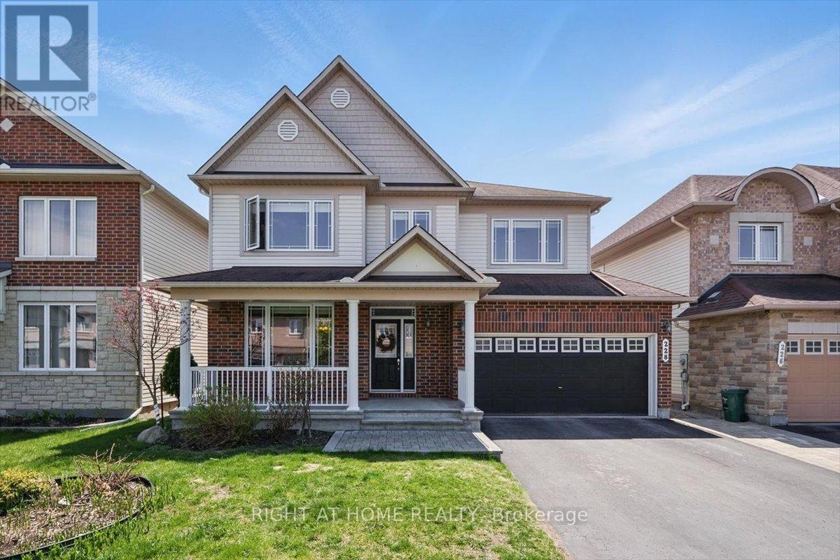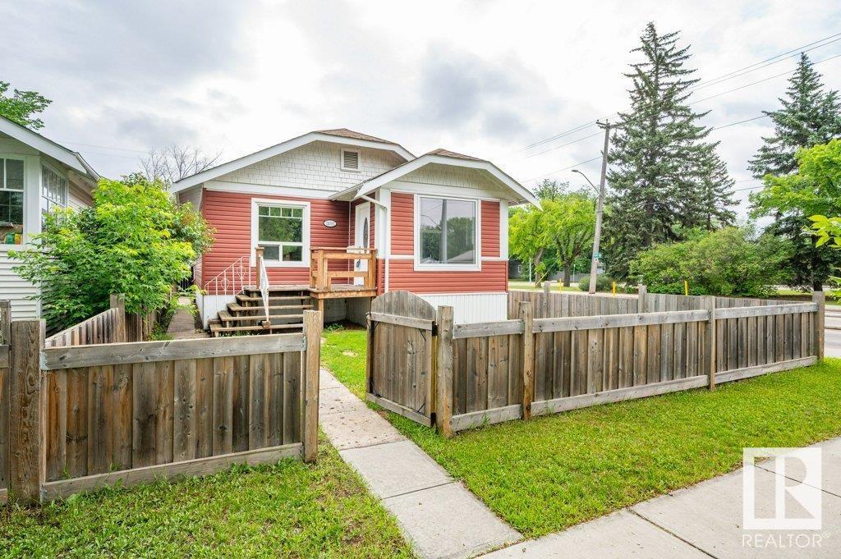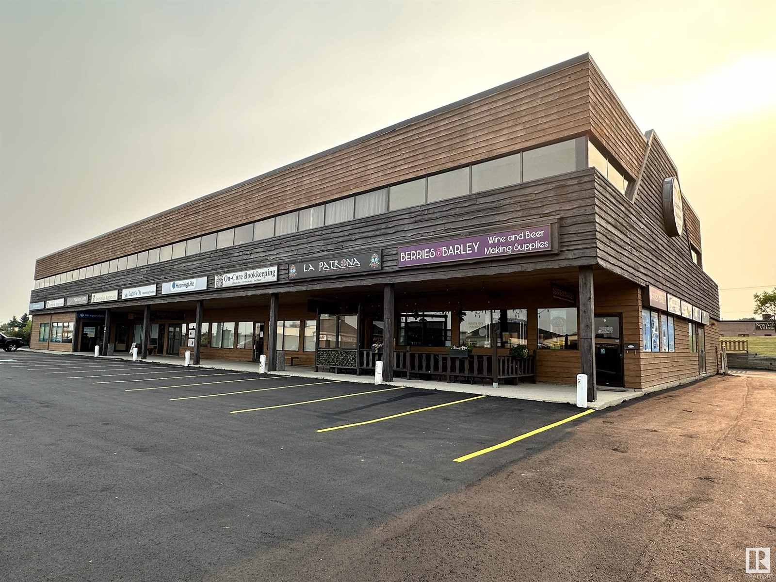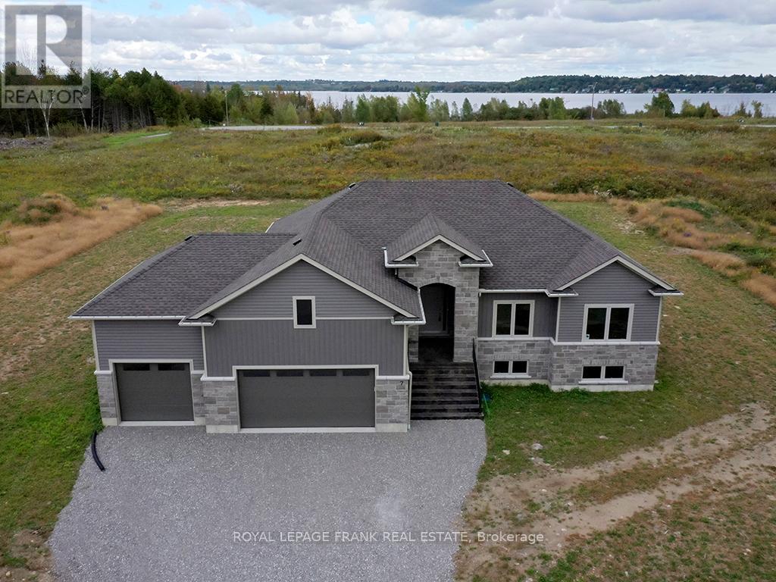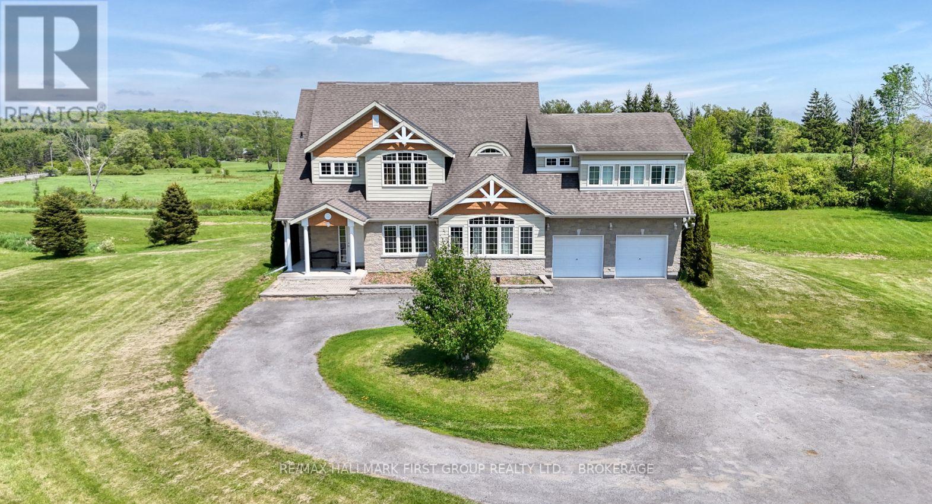507 Mill Street S
Clarington, Ontario
Ideal setting for a client requiring parking++ or separate space to run a home business in the finished walkout lower level or the option of an extended family home with 2 separate living quarters. All this plus 2095 sq. ft. of private living space on the main floor. Set on approximately one acre treed lot with no neighbouring homes in view yet quick access to Highway401, a few minutes drive to the shores of Lake Ontario and the village center of Newcastle. The house has been completely rebuilt with high quality finishings, workmanship and materials and never lived in since the renovations. Hardwood floors throughout both levels, quartz countertops, pot lights++, 2 stone fireplaces. Walkout from the kitchen to a huge entertainment sized deck overlooking the beautifully landscaped extensive stone patio with large landscape stones, treed ravine and creek beyond. Walkout from the lower level directly to a covered stone patio and gardens. A huge workshop area under the double garage is perfect for the hobbyist or storing your recreational vehicles. The double car garage is pristine having been coated with an epoxy flooring and is extra deep for additional storage with direct access to the house through a heated breezeway. A property like this doesn't come up often with proximity to the highway, local amenities, minutes to Lake Ontario and the private setting on a treed acre lot. Book your appointment today or risk being disappointed! (id:57557)
17 Baffin Way
Chatham, Ontario
Better than new! Built in 2023, this modern Home offers impeccable style, function, and comfort—all without the wait of new construction. The stunning curb appeal draws you in, while the spacious and open-concept interior impresses at every turn. Vaulted ceilings, luxury vinyl flooring, and custom lighting highlight the main floor, anchored by a gorgeous chef’s kitchen with quartz counters, stainless steel appliances, soft-close cabinetry, and a statement island perfect for entertaining.The primary suite offers a walk-in closet and a spa-like ensuite featuring a tile and glass shower with matte black fixtures. The lower level is fully finished with a large family room, two additional bedrooms, and a full bath—ideal for family, guests, or a home office setup.Enjoy outdoor living with a covered back deck overlooking a fully fenced and professionally landscaped yard. Located in a desirable newer subdivision, this turnkey home is thoughtfully upgraded and move-in ready. A true showstopper (id:57557)
315 - 59 East Liberty Street
Toronto, Ontario
Step Into A Home That Blends Modern Elegance With The Pulse Of Downtown Living At 59 East Liberty St Unit 315. This Stunning 1 Bedroom + Den, 2 Bathroom Condo Offers More Than Just 750 Sq-Ft Of Captivating Living Space It Offers A Lifestyle. From The Moment You Walk In, The Airy Layout, Exposed Concrete Ceilings, And Clean, Contemporary Finishes Evoke A Sense Of Calm And Sophistication. The Versatile Den Creates The Perfect Work From Home Setup Or Cozy Guest Retreat, While 2 Full Bathrooms Provide Rare Comfort And Flexibility. Step Out Onto Your Private Balcony And Take In The City Energy, Knowing You're Just Moments From Toronto's Trendiest Cafes, Buzzing Patios, And The Serene Waterfront. Live Where Everything Happens-Fitness Studios, Markets, Restaurants, And Nightlife Are All At Your Doorstep. With Resort Style Amenities Including A Pool, Gym, Concierge, And Rooftop Terrace, This Isn't Just A Condo It's Your Gateway To Inspired Urban Living In One Of Toronto's Most Dynamic Communities. Liberty Village Isn't Just A Location, It's A Feeling And It Starts Right Here. (id:57557)
105 - 1450 Bishops Gate
Oakville, Ontario
Chic Ground-Level Condo with Private Terrace Overlooking Green Space. Welcome to a stylish, 900 sq ft1-bedroom + den condo in the heart of Glen Abbey. Where modern design meets nature. This sun-filled suite features an open-concept layout with sleek laminate flooring throughout, a spacious kitchen with stainless steel appliances, breakfast bar, and a large versatile den that easily functions as a second bedroom or home office. Garden doors open to your own private patio backing onto serene greenspace. Perfect for morning coffee, evening wine, or just unwinding with a good book. You'll love the convenience of in-suite laundry, underground parking, and a locker. Enjoy resort-style amenities at The Bishops Gate Clubhouse including a gym, sauna, party room, and even a car wash station. Located just steps to trails, transit, shopping, restaurants, and the Bronte GO Station. This is carefree condo living at its best, in a community that's both vibrant and peaceful. Ideal for first-time buyers, professionals, or anyone craving a low-maintenance lifestyle surrounded by nature. (id:57557)
6196 Elkwood Drive
Ottawa, Ontario
Exceptional custom home in prestigious Orchard View Estates. Private 1.4 acre lot surrounded by mature trees providing plenty of space for outdoor living, tranquility & privacy. The home boasts a timeless design complemented by meticulous detailed finishings. Custom lighting further elevates the ambiance, ensuring every room is warm & inviting. Home office w/crown mouldings is elegant & versatile. Dining rm offers an intimate setting for all types of gatherings.The heart of the home lies in the great room w/gas fireplace w/custom surround & built-in cabinets w/soap stone tops provides style & functionality. Automated blinds, wet bar w/soap stone counters, ice maker & wine fridge make entertaining effortless.Kitchen is beautifully designed w/walnut accents, quartz counters, stainless appliances. The expansive island is a stylish gathering spot w/additional storage.Walk-in pantry w/custom built-ins provides added space. Eating area overlooks screened-in outdoor living space, perfect for enjoying meals al fresco.Primary suite is a serene retreat complete w/gas fireplace, custom California closet & luxurious ensuite bath w/ heated floors & towel rack, soaker tub & glass shower.This home features a private in-law suite, w/walk-in closet, a sitting area, an ensuite bath & automated blinds.Third bedroom is bright, spacious with walk-in closet. Additional bath w/large walk-in linen closet.Mudroom w/separate side entrance & walk-in closet offers a place to store outerwear & more.The lower level is equally impressive, w/spacious family room, games/exercise rm w/corkwood flooring & gas fireplace. An additional bright bedroom & full bath ensures comfort for guests or family. Gorgeous laundry room w/heated floors, kitchenette w/built-in fridge & cabinetry.Updates throughout the property include a new furnace, A/C, submersible sump pumps, water treatment, reverse osmosis, generator & 200-amp service.Oversized three-car garage w/ample space for vehicles & storage. (id:57557)
228 Wildcliff Way
Ottawa, Ontario
Welcome to this fantastic 4+1 bedroom home packed with features your whole family will love! Situated on a quiet, family-friendly crescent, this property boasts great curb appeal and rare 4-car driveway parking. Just steps from parks, scenic paths, and excellent schools. Inside, you'll find beautiful hardwood floors throughout the main level, elegant crown moulding, and tray ceilings in the kitchen. The spacious family room is perfect for gatherings, and don't miss the custom mudroom area conveniently located by the garage! Upstairs, you'll find 4 generously sized bedrooms, including a luxurious primary suite with a large walk-in closet and a 5-piece ensuite. Plus, enjoy the convenience of a second-floor laundry room. The professionally finished basement adds even more living space, featuring a bedroom/office, a cozy rec room with a wall-mounted electric fireplace, and a full 3-piece bathroom. The south-facing backyard is truly a private oasis complete with a gazebo, heated inground saltwater pool, and stylish stamped concrete surround perfect for making memories from spring through fall! Don't miss your chance to call this amazing property home! (id:57557)
11503 86 St Nw
Edmonton, Alberta
This well maintained 2 bedroom, 1 bath beauty will wow you as classic meets modern. Newer windows, upgraded entry doors, new washer, original hardwood, mouldings, kitchen, stainless steel appliances and upgraded plugs and switches are a few of the wonderful features that this property exudes. Vintage fireplace insert, a heated entrance, upgraded light fixtures, and a claw tub will tantalize the senses. A corner lot that features an oversized double garage and driveway, newer fence, newer front porch and rear deck make this a fantastic property! The use of space is wonderful and the unspoiled basement allows you to develop the basement yourself as well as provide additional storing of accumulated things that need a home. A newer kitchen, and stainless steel appliances give modern touches of flair. This fine home needs an equally fine home owner! Walk to the Commonwealth, LRT, or Rexall. This home is truly a vintage beauty that you'll fall in love with! (id:57557)
#201 2 Athabascan Av
Sherwood Park, Alberta
Second floor office spaces available for sublease: Unit 210: 547 sq.ft.±; Unit 201: 1,104 sq.ft.±; Combined – 1,651 sq.ft.±; Note: Units can be leased together or separately. Located in a busy centre with high exposure to Broadmoor Boulevard. Parking on-site with 5 stalls per 1,000 sq.ft. parking ratio. Easy access to Baseline Road, Anthony Henday Drive and Broadmoor Boulevard. Office furniture is negotiable, can be left for use by incoming tenant. (id:57557)
145 Walden Park Se
Calgary, Alberta
MUST SELL MOVING OUT OF THE COUNTRY !!Nestled in the sought-after neighborhood of Walden, this home offers over 2,200 sqft of developed living space and has the potential for a 687sqft basement on this Walk-Out. Perfectly designed for modern living, this property is ideal for families looking for comfort, style, and convenience. Featuring 4 spacious bedrooms & 3.5 bathrooms, this home provides ample space for everyone. As you enter, you’ll be greeted by a bright and airy open-concept layout that seamlessly connects the living, dining, and kitchen areas—perfect for entertaining friends and family. The kitchen is a true highlight, boasting a large island, modern stainless-steel appliances, and plenty of pantry storage as well as a large designated area for a dining room. Upstairs, you’ll find a cozy large bonus room, ideal for movie nights or playtime, along with 3 well-sized bedrooms and a convenient laundry room. The primary bedroom features a generous walk-in closet and a beautifully 5-piece ensuite bathroom. The basement offers exciting potential for development, with plans for a 687sqt that could serve as an in-law space or rental opportunity, adding significant value to the home on one of the biggest Lot in Walden. Located in a family-friendly community, Walden provides easy access to parks, schools, and walking trails, along with quick connections to major highways for easy commuting. (id:57557)
7 Nipigon Street
Kawartha Lakes, Ontario
The Empress Model Elevation B, featuring 1766 sq.ft. with a triple car garage. Custom built bungalow brick and stone finishing, featuring 3 large bedrooms and 2 baths. The primary bedroom with ensuite bath, offering walk in glass shower, stand alone tub, and a walk in closet. Great Room features propane fireplace, open concept eat in kitchen with breakfast bar and walk out to deck. Hardwood floors throughout and attention to finishing details. The basement has several windows giving lots of natural light, rough in for future bath, and great layout for potential to finish. Fibre optics installed for premium high speed internet. Short stroll to the 160' shared dock on Sturgeon Lk. part of the Trent Severn Waterway. This house is built and ready for occupancy, this Waterview community is known as Sturgeon View Estates. Just 15 min. from Fenelon Falls and Bobcaygeon, 10 minutes from Eagonridge Resort, Golf Club and Spa open to the public! Ready for an active lifestyle involving swimming, boating, fishing and golf, come visit the Kawartha's newest growing Community. Property taxes to be assessed. (id:57557)
2 Old Mountain Road
Rideau Lakes, Ontario
Nestled just north of Westport on Old Mountain Road, this charming and well-maintained home is surrounded by mature trees, offering a peaceful retreat. The propertys prime location allows for easy access to a lovely beach and boat launch on Sand Lake and the Rideau Trail, all within walking distance. Additionally, the nearby vibrant town of Westport provides a range of amenities, including family-owned shops, restaurants, access to the Rideau System, nearby golf courses and Foley Mountain Conservation Area. Westport is a convenient distance from cities like Perth, Ottawa, andKingston. Upon entering the home, you'll be greeted by a spacious livingroom complete with a Vermont castings woodstove. This area leads to the dining room which is adjacent to a generous recently renovated kitchen. The home features two spacious bedrooms, a 3-piece bathroom and a conveniently located laundry area on the main level. The expansive main-level deck offers breathtaking views of rolling hills and lush greenery, providing a serene escape into nature. With its elegant design and ample space, its perfect for hosting gatherings or simply enjoying a quiet sunset.The seamless connection between the indoor living area and the deck enhances the feeling of tranquility and connection to the picturesque country landscape. The partially developed basement features a cozy bedroom and includes additional space for storage, a dedicated workshop area and utility rooms. An exterior entrance provides convenient access to the yard. Nestled just steps into the woods, is an additional Workshop / Garage with electrical service which is divided into 2 areas - one203 x 198 and the other 1810 x 108 with an Air Compressor and Heat. This additional workshop to the property greatly enhances its functionality and offers a serene retreat for creative projects or hands-on work. (id:57557)
1461 English Way
Kingston, Ontario
Discover the perfect blend of modern luxury and serene countryside living in this stunning 4-bedroom, 4.5-bathroom Viceroy home. Designed with family in mind, the expansive open-concept kitchen, living, and dining area is bathed in natural light from a striking wall of windows. An additional living room on the main floor offers even more space for entertaining and relaxation. The fully finished basement takes things up a notch with a rec room complete with a kitchenette, plus a games room, office, and spa-inspired bathroom for ultimate comfort and versatility.Situated on over 2 acres (2.349) of private land, this home offers the peace and privacy of conservation land at the rear, yet is only 20 minutes from downtown Kingston and 15 minutes from Gananoque. Just moments from the picturesque St. Lawrence River and the nearby English Landing Park and Grass Creek Park, outdoor enthusiasts will love the convenience of nearby waterfront parks and endless adventure options. Whether you're enjoying the spacious comforts of your home or stepping outside to explore the natural beauty that surrounds you, this exceptional property is the ideal retreat for your growing family. (id:57557)


