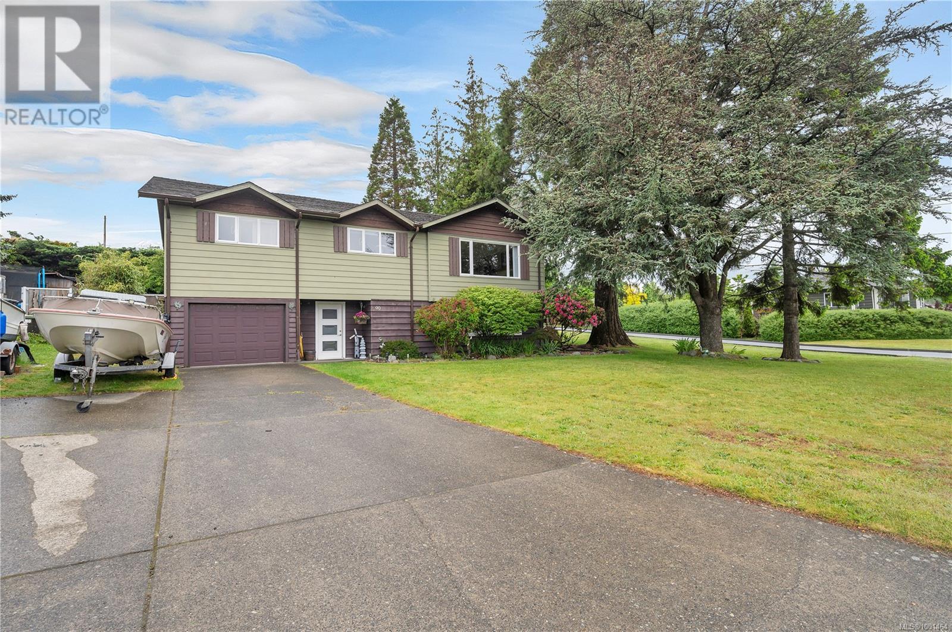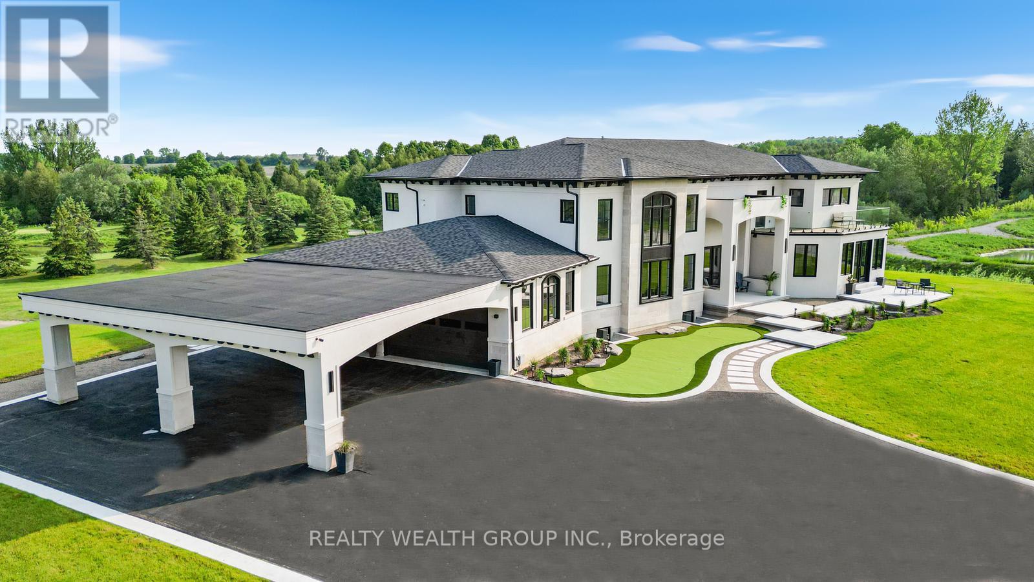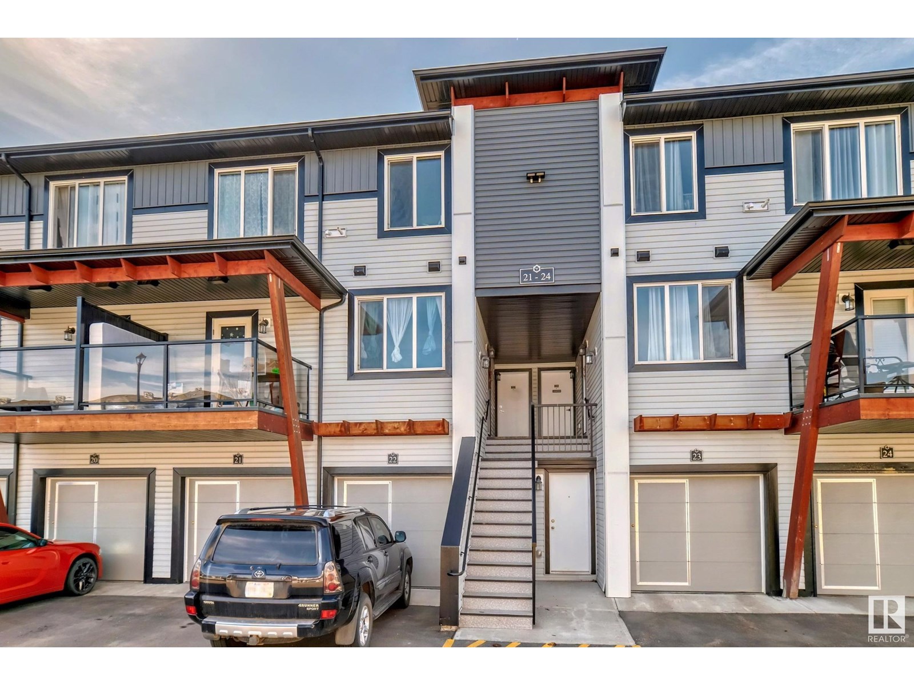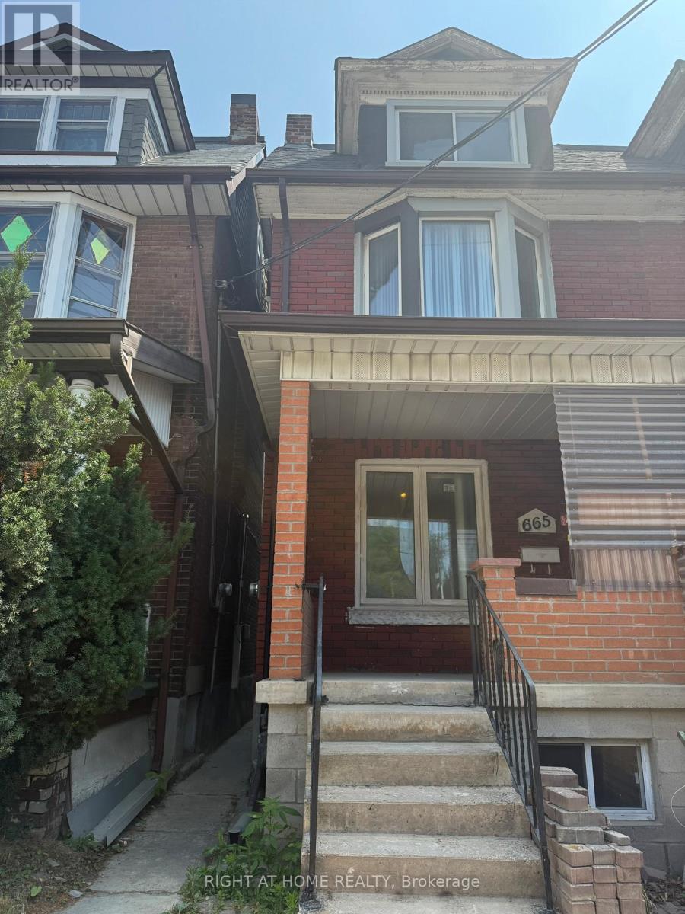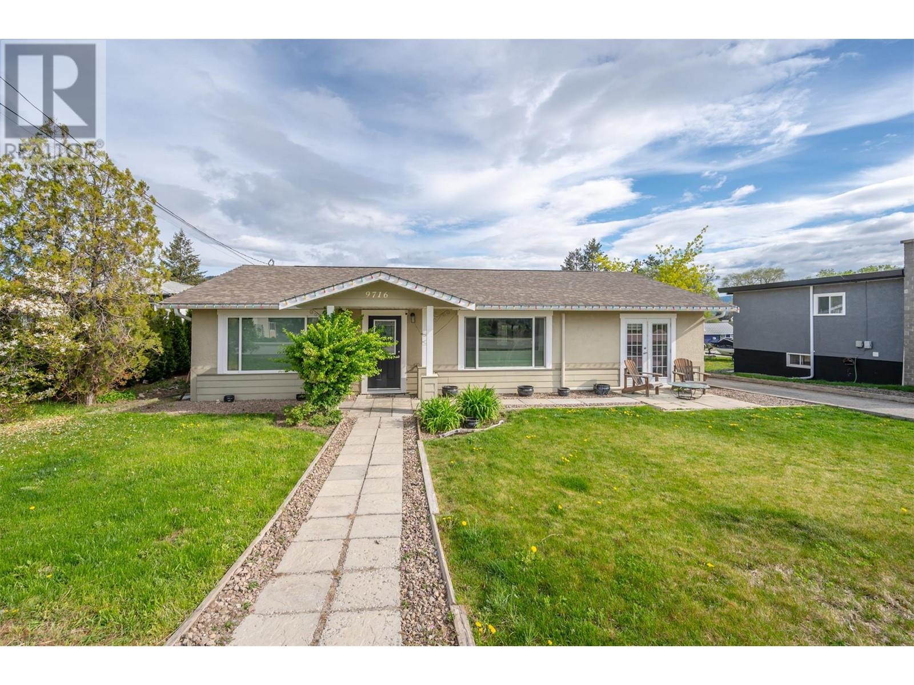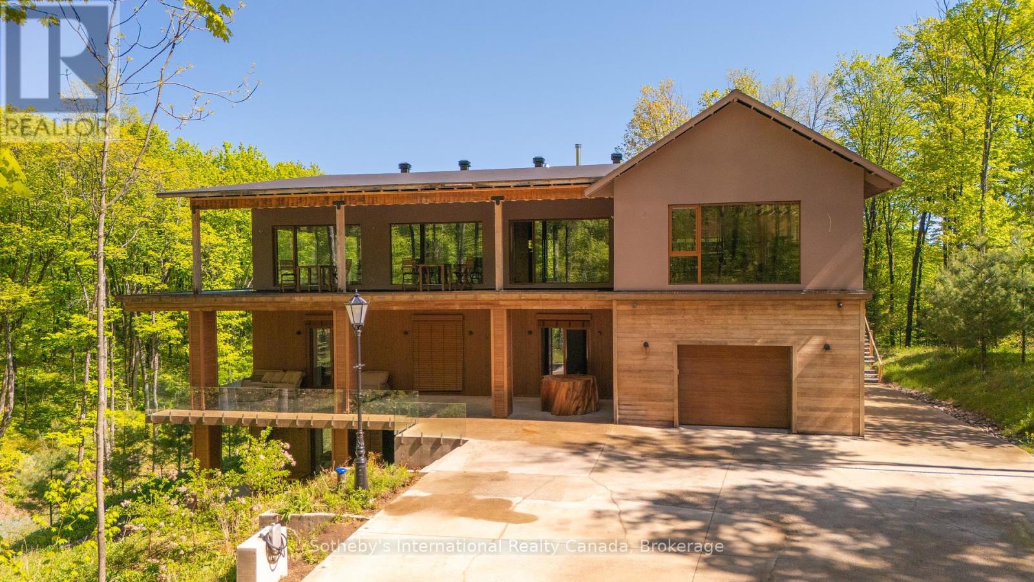41 Framingham Crescent
Ottawa, Ontario
Welcome to this impeccably maintained and freshly updated Executive home of beautifully appointed living space in one of Barrhaven's most sought after Family Communities. With four spacious bedrooms, four bathrooms, this residence blends timeless style with modern functionality - the perfect sanctuary for discerning buyers. From the moment you enter, you're greeted by soaring ceilings and an abundance of natural light and an airy, inviting layout. The elegant living room flows seamlessly into the formal dining room area setting the stage for effortless entertaining. The generous sized eat in kitchen offers exceptional storage, expansive counters and room to gather, while the family room with its cozy ambiance is ideal for relaxing evenings at home. Upstairs you'll find four generously proportioned bedrooms , including a luxurious Primary suite complete with a private sitting area, walk in closet, plus a secondary and spa like Ensuite bath. One bathroom has a walk in shower while the other bathroom has a stand up shower. outside, the home continues to impress with a new roof, front door and an amazing storage shed. Don't miss out on this gem - book your showing today! (id:57557)
667 Fenwick Way
Ottawa, Ontario
Welcome to this exquisite, newly constructed detached home (5 bedrooms), ideally situated in the coveted Crown of Stonebridge community. Just steps from the golf course and offering a peaceful setting with no rear neighbors, this prime location ensures both tranquility and convenience. You'll be just 5-15 minutes away from major highways, grocery stores, healthcare facilities, and top-rated schools. As you step inside, you'll immediately appreciate the builder's meticulous craftsmanship, with expansive windows that bathe the space in natural light. The stunning kitchen, complete with a central island, is complemented by elegant hardwood and tile flooring throughout the main level. A thoughtful in-law suite with its own en-suite bathroom is also located on the main floor for added convenience. Upstairs, you'll find four spacious bedrooms, including two with en-suite bathrooms, offering ample room for the entire family. Enjoy your visit. (id:57557)
90 Thulin St
Campbell River, British Columbia
Ocean view home with suite on sought-after Thulin Street! You will love the nearly quarter- acre, super private lot with room for the whole family. Upstairs, you will find three bedrooms, one full bathroom, and a two-piece ensuite. The living room boasts gorgeous ocean views all year round and a cozy gas fireplace. Relax on the updated back deck overlooking your fully fenced, beautiful big yard. Downstairs, you will find a recently renovated one bedroom, one bathroom in-law suite with a spacious living room and gas fireplace. The single garage is perfect for parking or hobbies, and there's additional RV/boat parking along the side. Walking distance from the hospital and just minutes to downtown Campbell River, this location is ideal for many. Book your showing today! (id:57557)
39 Seneca Avenue
Oshawa, Ontario
Welcome to 39 Senece Avenue a charming and fully renovated brick bungalow available for lease in a quiet, family-friendly neighbourhood of Oshawa. This beautifully updated home offers 3 bedrooms and 1 full bath on the main level, with a bright open living space featuring a large bay window that fills the home with natural light. The modern kitchen includes ample cabinetry, stylish finishes, and a clean, functional layout. Tenants will enjoy a large fully fenced backyard, ideal for outdoor enjoyment and privacy, along with an attached single-car garage accessible through a breezeway great for storage or a small workshop. Located on a quiet street with mature trees and a strong sense of community, this home is just minutes from schools, parks, shopping plazas, and public transit. Easy access to Highway 401, Costco, Durham College, and the Oshawa Centre makes this a convenient and well-connected location.Move-in ready and thoughtfully designed for comfortable living dont miss your chance to call this space home. (id:57557)
219 - 1010 Dundas Street E
Whitby, Ontario
Welcome to newly built 2 Bed + Den unit. This unit offers lot of sunlight with large windows and access to balcony. West facing unit with stainless steel appliances (Stove, Dishwasher andFridge). Kitchen with island and Ensuite stackable washer and dryer. Enjoy building amenities including a games room, yoga room, lounge, fitness room, BBQ with green space. Minutes fromHighway 401, 412 and 407, public transit, shopping, parks and more. (id:57557)
105 Franklin Crescent
Whitby, Ontario
Live The Resort Lifestyle Every Day At This One-Of-A-Kind Modern Home In The Prestigious Lakeridge Links Estates Of Ashburn, Whitby Located On Over 1.2 Private Acres With Panoramic Golf Course And Nature Views. Discover Unparalleled Craftsmanship In This Magnificent 8,800 Sqft Residence, Meticulously Designed And Constructed By Its Dedicated Owner. Every Detail Of This Home Reflects A Passion For Quality, Blending Timeless Elegance With Modern Functionality. Built With An Upgraded Foundation And Double Weeping System, This Home Reflects Quality From The Ground Up. Enjoy Open-Concept Living With A Chefs Dream Kitchen, Soaring Ceilings, Expansive Windows, And Custom Details Throughout. The Main Floor Flows Beautifully Into The Outdoors - Perfect For Entertaining. Retreat To A Spa-Like Primary Suite With Dual Walk-Ins And Heated Flooring. The Lower Level Offers Full In-Law/Nanny Suite Potential With A Full Kitchen, Rec Room, And Separate Walk-Up Entrance. This Home Features Smart Home Automation, A Four-Car Garage With EV Charging, And High-End Finishes In Every Corner. Hit Natures Bounty Farm For Apple Picking Or Browse Artisan Goods At Brooklin Farmers Market. Need To Unwind? Thermea Spa Has You Covered, Or Shred The Slopes At Dagmar And LakeRidge Ski Resorts For Winter Thrills. With Highways 407 And 412 Nearby, You're Never Far From Urban Conveniences Or Natural Escapes. Built With Hands-On Care And An Unwavering Commitment To Excellence, This Home Embodies The Pride Of Owner-Crafted Quality, Ensuring Durability And Charm That Stand The Test Of Time. Don't Miss The Opportunity To Own A Truly Unique Property That Radiates Character And Sophistication. Schedule A Private Tour Today To Experience This Extraordinary Home! (id:57557)
#22 446 Allard Bv Sw
Edmonton, Alberta
Welcome to this gorgeous 2 bedroom 2 bath townhouse in the beautiful Allard community. This townhouse comes with upgraded interior which includes kitchen island, ensuite in the master bedroom and has Quartz throughout. Includes washer, dryer, fridge, stove, dishwasher, and microwave. Comes with your own GARAGE. This property is close to playground, sport fields and skating rink. (id:57557)
665 Ossington Avenue
Toronto, Ontario
Charming century 3-storey semi-detached home located just a short 4 minute walk from Ossington Subway Station and steps from the eclectic shops and restaurants along Bloor Street, Steps to Christie Station, Koreatown, Little Italy and Harbord Village. Full of original character and charm. Fully-fenced backyard. Detached 1.5 garage via laneway was constructed about 15 years ago (garage door remote included). Basement apartment with separate entrance and is about 8 ft high. Basement renovation and addition in the back is about 10 years old. With over 2000 sqft above grade living space, 5+1 spacious bedrooms, a finished basement apartment with a separate entrance, and a fenced backyard leading to a detached garage with laneway access, this property offers immense potential. Whether you're looking to laneway house or convert into 4 self-contained units, generate strong rental income across multiple suites or redevelop and maximize the lot's value (possible a new 3-storey detached dwelling with 2-storey semi-detached laneway suite), the possibilities are endless. Perfect for developers, contractors, investors or multi-generational living. Enjoy the unbeatable convenience of city living with vibrant shops, cafes, parks and schools all within walking distance. A rate downtown deep lot with rear laneway access with unbeatable location, and endless possibilities, don't miss this unique opportunity to transform and unlock the full potential of a truly special home in one of Toronto's most sought-after neighborhoods. (id:57557)
9716 Thompson Road
Summerland, British Columbia
Welcome to 9716 Thompson Road! This fully updated entry-level rancher home offers 3 beds and 2 baths with stunning mountain views. The main floor features an open-concept living area with hardwood floors and large windows that bring in loads of natural light. The updated kitchen boasts a large island, perfect for hosting family and friends. The primary bedroom has French doors opening to a cozy patio for morning coffees. Outside, enjoy a large covered deck off the kitchen and a spacious yard for the kids to play! There is a detached garage, 2 storage sheds and a long driveway suitable for RV parking and all the toys! Major updates completed: 10-year-old roof, newer Hardie board siding and windows, and four ductless heat pumps throughout the home for efficient comfort! This home is move in ready and waiting for its new owners! (id:57557)
305 - 75 Wynford Heights Crescent
Toronto, Ontario
Situated on 4.5 acres of manicured gardens Suite 305 @ Wynford Place is a meticulously cared for suite which has just been freshly painted and offers over 1,100 square feet of relaxed and quiet living. This 2 bed, 2 bath unit overlooks and is surrounded by impeccably maintained gardens and the Charles Sourial conservation area. This suite comes with 2 side-by-side parking spots as well as a storage locker (in addition to the ensuite one). The monthly fees include all utilities, including Fibe high-speed internet and 24 hour concierge. Enjoy Wynford Place's incredible array of amenities including an indoor pool, gym, golf driving range, tennis and pickleball court, squash/basketball court, billiards room, sauna, fully equipped workshop, library and fully upgraded party room with separate entrance. Gourmet grocery store right across the street and express bus to downtown near the foot of the driveway or you can walk to the future LRT/TTC as well as hop on the DVP! You're well positioned to get anywhere easily** Buy and renovate this suite for far less than newer smaller units! Pet Restriction is no dogs! (id:57557)
1739 Trapper's Trail Road
Dysart Et Al, Ontario
Pure Luxury Retreat - Your Private Paradise in the Heart of the Canadian Wilderness. A one-of-a-kind luxury retreat and architectural marvel that truly feels like a house from 2050. Built to Net Zero Passive House standards, this estate spans approximately 9,500 sqft of custom-designed living space, plus over 9,000 sqft of decks encircling the home. It blends modern luxury with ecological stewardship and serene forest views. Featuring a private dock and deeded lake access, this property is a sanctuary for those seeking refined living and the possibility of complete independence.Crafted with European-sourced materials and exceptional craftsmanship, this home showcases a rare EcoCocon straw wall system for superior insulation, Legalett radiant floor heating for consistent, draft-free warmth, and triple-pane European windows to optimize energy performance. Every detail is thoughtfully designed for comfort, wellness, and sustainability.The main floor offers an expansive open-concept great room with floor-to-ceiling windows, a gourmet kitchen, library, office, and a spacious primary suite with a spa-like ensuite. Upstairs, discover a versatile gym, cozy upper living area, wood-burning sauna, and an inviting swim-up spa with jacuzzi - an unparalleled wellness retreat. The lower level features a generous recreation room, rock-carved wine cellar, cold storage, and mechanical spaces.Natural materials throughout - including wide-plank natural wood floors, marble and granite finishes, and cross-laminated timber - create a serene, healthy environment. With a full-house Generac battery system, 400-foot well, and solar-ready infrastructure, this home is fully prepared for sustainable, self-sufficient living. There are simply too many upgrades to list - contact the listing agent for full details on this unique masterpiece, offered well below replacement cost. (id:57557)
601 - 88 Charles Street E
Toronto, Ontario
Welcome to suite 601 an upgraded furnished one-bedroom featuring meticulous renovations throughout. This stylish layout includes a beautifully upgraded kitchen with sleek cabinetry, a statement backsplash, breakfast bar, full-size farmhouse sink, and stainless steel appliances. The spacious living area is perfect for entertaining, while the bedroom offers a private retreat, complete with an upgraded bathroom.Located just steps from Yonge & Bloor and Yorkville's premier shopping, dining, and entertainment. With two subway lines less than five minutes away, getting around the city is effortless. (id:57557)



