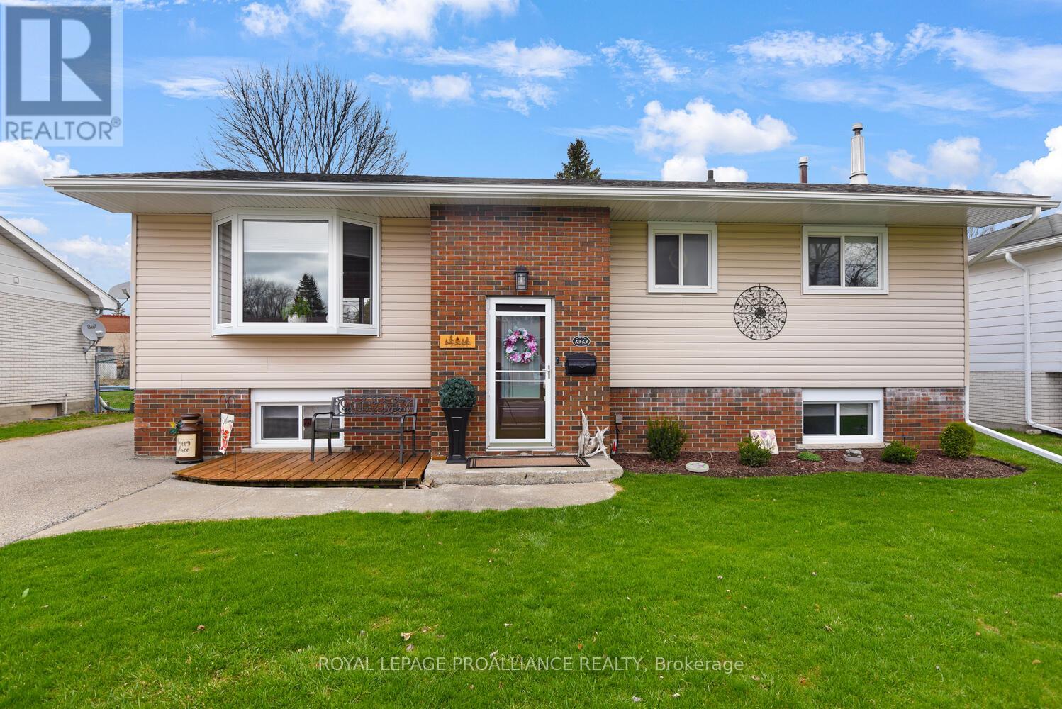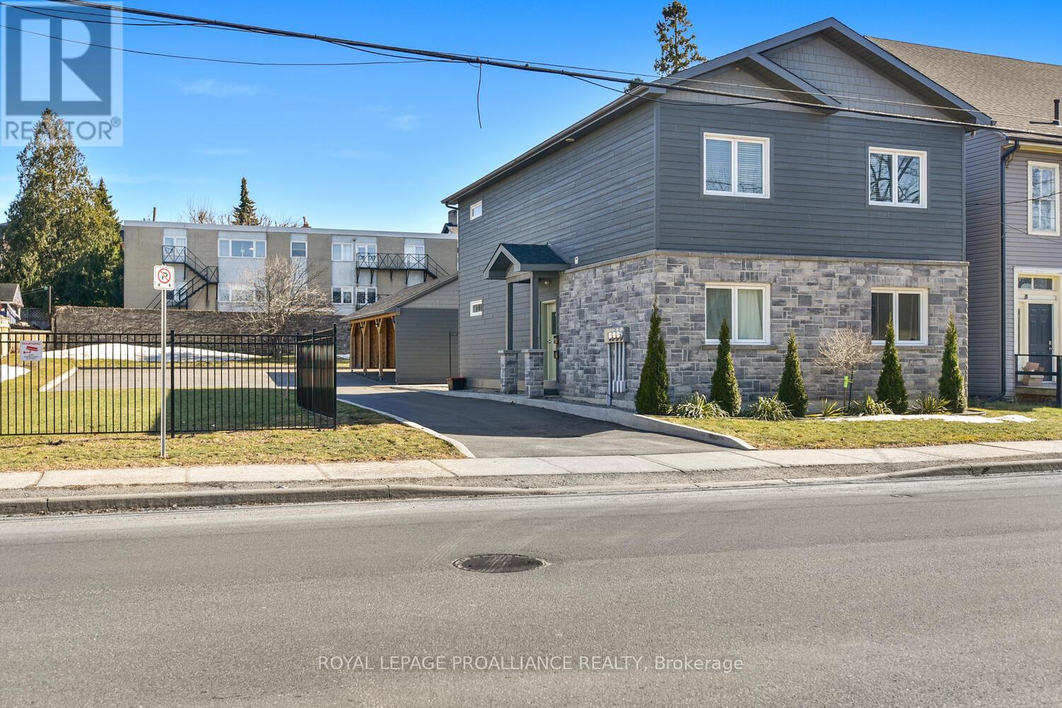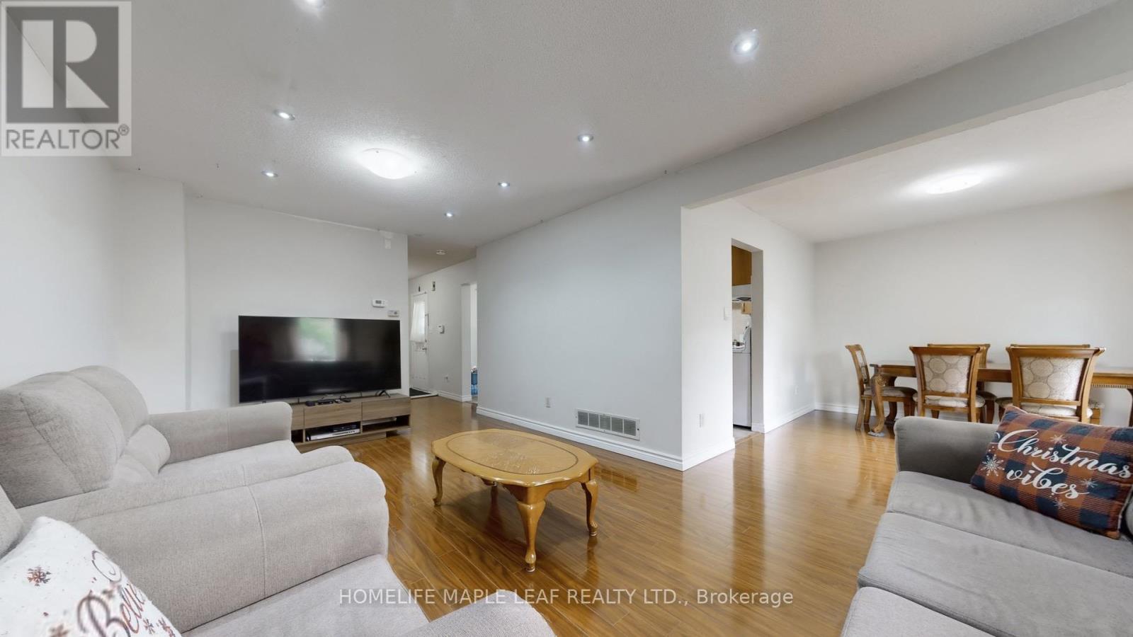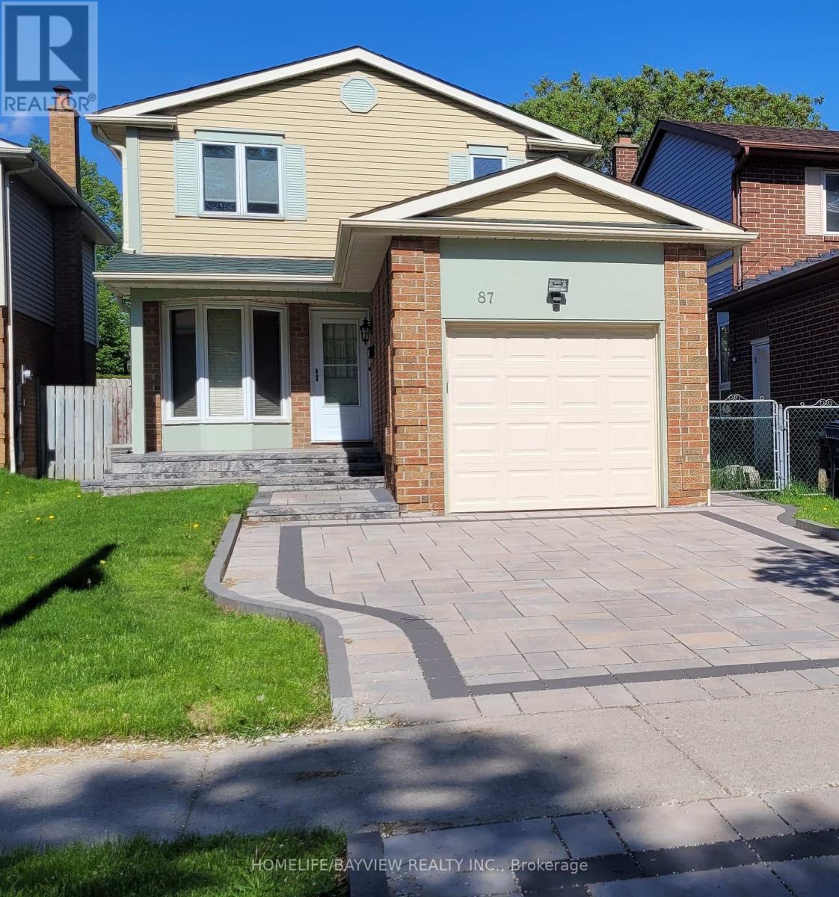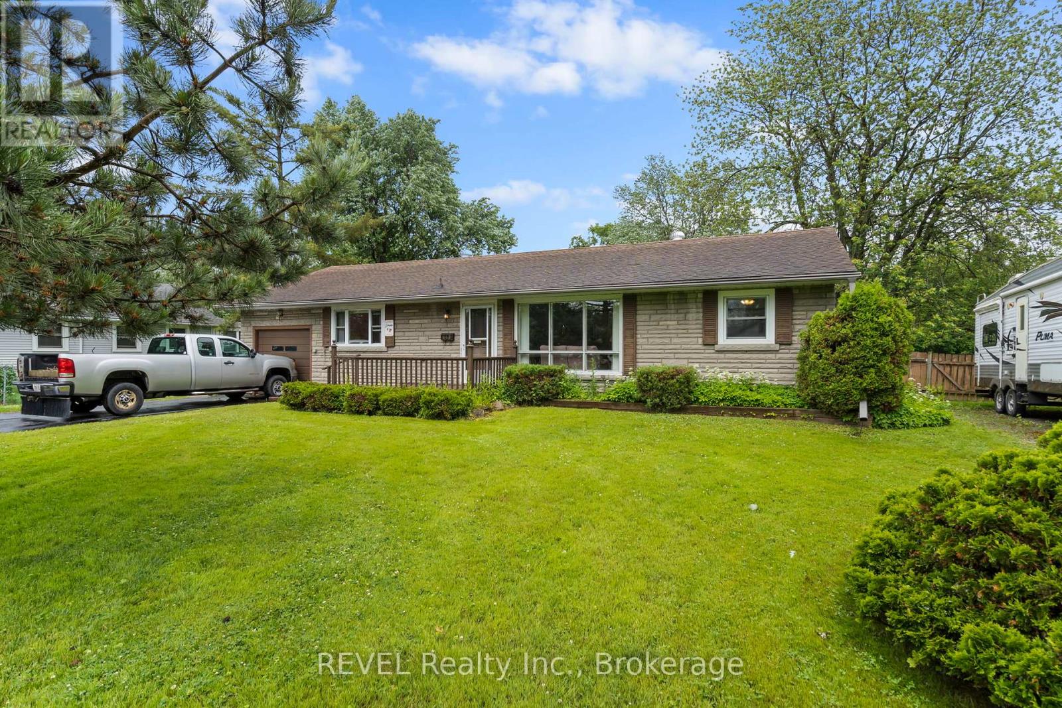1910 Pineridge Drive
Invermere, British Columbia
Where quality craftsmanship meets breathtaking views. This stunning 5-bedroom, 3-bathroom home sits in one of Invermere’s most desirable neighbourhoods, offering privacy, comfort, and panoramic vistas of the Rocky Mountains and Columbia Valley—from Radium to Fairmont, with glimpses of Lake Windermere. Thoughtfully designed with high-end finishes throughout, the home features maple hardwood flooring, vaulted alder ceilings with skylights, and large-format ceramic tile in the kitchen and baths. The gourmet kitchen includes stainless steel appliances and flows seamlessly into the open-concept top-floor living space, where oversized windows and an expansive deck invite you to soak in the spectacular scenery. The spacious primary suite is a true retreat, complete with a walk-in closet and a luxurious 5-piece ensuite featuring his and her sinks, jetted soaker tub, and large tiled shower. Downstairs, you’ll find heated floors in both the finished basement and oversized double garage. Outdoors, enjoy a fully fenced backyard oasis with a hot tub, garden, greenhouse, and shed—perfect for entertaining, relaxing, or growing your own produce. The home is non-strata, giving you the freedom and flexibility to make it your own. Ideally located near biking trails, parks, pickleball courts, and schools, and just minutes to downtown Invermere, Kinsmen Beach, Panorama Mountain, and world-class golf. Experience the perfect blend of luxury, comfort, and adventure—right from your doorstep. (id:57557)
412 6th Avenue S
Creston, British Columbia
You'll Love This! Captivating and contemporary split level home, in a warm and friendly neighborhood with quiet cul-de-sac location. The extensive landscaping takes this property to a whole new level. Gracious foyer has impressive hardwood stairs leading to the upper level, where the living room and dining room boasting Casablanca fans, open with a feeling of expanse. The living room, clad with hardwood plank flooring, has patio doors opening out to the front deck where you can take advantage of the sunsets to the west. Tranquil spacious primary bedroom offers a personal retreat with tile floor, full bath, and walk-in closet. The kitchen highlights a combination of lovely granite counter tops, functional island, maple cabinetry, microwave, conventional oven with a cook top that performs double duty. Step from the kitchen through patio doors to a back deck and enjoy your morning coffee while reveling in the stunning multi level, beautifully designed garden. Covered patio below with exposed aggregate will be a cool, shady retreat on hot summer afternoons on the first level. Retreat to a family room with a tasteful and functional pellet stove where you can get away without leaving home. Patio doors from this area open to your outdoor oasis. Multi-purpose den could serve as guest room, office or hobby room. New furnace/heat pump, stove, dishwasher, hot water heater, and soon a brand new roof. See for yourself the family features this home offers. Call now! (id:57557)
1343 Borden Crescent
Brockville, Ontario
Your new home awaits! 1343 Borden Cres, a well maintained raised bungalow in Brockville's popular North end, close to public and private schools, shopping, parks, churches, restaurants and a quick drive to the 401 for commuting. A forced air gas furnace and a gas fireplace make heating the house economical, and central AC to keep it cool in the summer, and the whole house is carpet free. The main floor has 3 bedrooms, a 4 piece bathroom and an open dining/living room and kitchen area perfect for entertaining. On the lower level you have a family room with a gas fireplace, a 3 piece bathroom, a den, office/bedroom, a workshop and laundry room with a walkup to the back yard. All new light fixtures on the main level as well as some on the lower, wi-fi switches for some of the lights for Alexa/Google to control. In the back yard you have a garden shed with lots of room for your mower and yard equipment, fenced on 3 sides and a paved driveway with parking for 3 cars. This home is ready and waiting for your family! (id:57557)
9 Pearl Street E
Brockville, Ontario
Built in 2020 with style, taste, quality and functionality, this 2 unit 5 year old income property will impress. No expense has been spared. The exterior is Cement board siding, not vinyl or aluminium with decorative stone and composite decorative shingle. The Gas Hot Water Tanks in each unit are owned Tankless Hot Water systems and each unit has their own furnace and HRV. Enjoy the security of an Intercom system and convenience of undercover Triple Carport with Aluminium Ceiling thoughtfully added to avoid birds nesting overtop of parked cars. There is room for 3 additional vehicles in the paved parking lot. Utilities are individually metered for each unit as well as the common area. The basement provides each tenant with a spacious 6'6" x 6'6" storage room plus approximatly 800 sq ft owner's storage room or workshop. The vacant grassed area on the east side of the property permits another 1100 sq ft build. Ideally located within walking distance to downtown, riverfront, parklands, hospital, shops, waterfront, local schools and public transport. Each of the 2 bedroom units are equipped with their own laundry including quality washer and dryer. The kitchen has stainless steel refrigerator, stove, dishwasher and built in microwave. Tenant is in place on the main level and the upper level can be rented out or owner occupied. Maintenance if this near new building will be inconsequential for years to come. Minimum 24 hours notice for showings. (id:57557)
39 Lamay Crescent
Toronto, Ontario
Beautiful Corner Lot detached Home with 3+1 Bedrooms, 4 Washrooms and No Sidewalk Home In A Great Neighborhood of Scarborough. Big Kitchen with Breakfast Area. Separate Dining Area With Walk Out To yard. Finished basement With Living, bedroom and Full Bath. Driveway park 4 cars. Super sized family room with brick fireplace. Conveniently located minutes from the HWY 401, steps to TTC. Schools, Park, Toronto Zoo Parks, Shopping & Transportation. (id:57557)
Bsmt - 266a Kennedy Road
Toronto, Ontario
Welcome to this beautifully renovated basement suite in the heart of Scarborough! This bright and modern 2-bedroom, 1-bath unit features soaring 12-foot ceilings, creating an open and spacious atmosphere. Enjoy contemporary finishes and stylish updates throughout, offering both comfort and sophistication. With a private entrance, this suite provides added privacy and convenience. Ideally located near transit, shopping, and local amenities, its perfect for professionals or a small family seeking a chic and comfortable place to call home. (id:57557)
1310 Duncan Road
Oakville, Ontario
Nestled in the prestigious Morrison neighbourhood of Southeast Oakville, this meticulously renovated custom home rests on a 75ft x 150ft south-facing lot. Thoughtfully redesigned from the studs, it seamlessly blends high-end finishes with a family-focused, modern layout. Oversized windows flood the space with natural light, highlighting the white oak flooring and custom millwork throughout. The open-concept kitchen and family room create a warm, inviting atmosphere, featuring top-tier appliances, custom cabinetry and a large center island with seating for 3. Just off the kitchen, the sunroom extends your living space, offering views of the landscaped backyard, mature trees, and a large deck. The formal living and dining room are perfect for hosting, with soaring 13-foot ceilings and a cozy wood-burning fireplace, adding to the home’s welcoming feel. Upstairs, the large primary suite offers a private retreat, complete with a spa-inspired ensuite featuring heated floors, dual sinks, a walk-in shower with bench seating, and a freestanding tub. Two additional generously sized bedrooms provide comfortable accommodations for family or guests. The fully finished basement extends the living space with a spacious recreation room, a well-equipped laundry area with a task sink, and a private nanny suite featuring a walk-in closet and a three-piece bathroom. Combining contemporary design, luxurious finishes, and an exceptional location, this home is the epitome of family living in one of Oakville’s coveted neighbourhoods. (id:57557)
87 Moorehouse Drive
Toronto, Ontario
Costain-built single family home in mature neighbourhood. Walk to TTC, parks. Close to Scarborough Town Centre/Markville Mall/ Pacific Mall. Families will appreciate access to excellent elementary schools: Milliken PS, Port Royal PS, St. René CS. In the catch-area of world acclaimed Mary Ward CSS and other secondary schools. Renovations post-COVID include kitchen cabinetry w/quartz countertops, bathroom vanities, bathtub tiles, new furnace, 2nd floor broadloom, new closet doors, closet organizer, new gutters, new garage doors w/remote opener and paint inside/outside. Landscaped yard with approx 1500 SF of paving stone including a front walk-up and porch, a driveway, a front to back walkway, and a patio featuring a natural gas fire pit, stone bench and post lighting. Side door for potential separate entrance; 3 total parking spots; semi-finished basement with fireplace, recreation room, storage room, Central Vacuum (Rough-in, no accessories). *** This is a well maintained house with most renovations done while occupied... hence move-in condition. *** (id:57557)
3rd Flr - 61 Madison Avenue
Toronto, Ontario
Renovated Unit! Luxurious Living Located In A Heritage Victorian Home. Professionally Managed Executive 3 Bedroom 1 Bath Apartment With Balcony, Features Include 1200Sf, Living Room Skylight, High Ceilings, Large Windows And Lots Of Lights! Located Steps From Yorkville, Annex, Subway And 5 Min Walk To U Of T. Can be furnished w/ Bed, Desk, Chairs for easy move in! Students Welcome! Heat and Water Included, Tenant only pays electricity and internet! (id:57557)
37 Ontario Street
Grimsby, Ontario
Value is in the land - House needs major repair - renovation. Interior partially stripped to the studs. Previous water damage. Municipal parking library and art gallery nearby and two blocks from Main Street and downtown core. Do Not Enter the garage , its on the verge of collapse. (id:57557)
448 Crescent Road
Fort Erie, Ontario
Priced under $430k, opportunity calls for all first time home buyers, investors and down-sizers looking for one-level living! This detached home is all about lot size and location! Situated in the desirable Crescent Park neighbourhood, just a few minutes walk to Lake Erie and Crescent Beach, you can enjoy summer days lounging on the beach or relaxing in your over-sized backyard. Sitting on an amazing 100' x 200' lot, this home boasts a fully fenced backyard with no rear neighbours and a secondary driveway for ample parking. This inside is oozing with character and charm giving a cozy and comforting feeling with its wood ceiling and wood accents throughout. Direct access from the garage and a separate back door by the laundry room round out this charming home. (id:57557)
2404 - 188 Cumberland Street
Toronto, Ontario
Experience unparalleled luxury in this exquisite, light-filled corner suite, featuringfloor-to-ceiling windows with breathtaking south/east views of vibrant Yorkville. The ideal 2-bedroom split plan offers privacy and comfort. A custom luxe kitchen with stone counters, Miele apps, and breakfast bar flows seamlessly into the spacious living and dining areas perfect for entertaining. A dedicated den provides an ideal home office. Two generously sized bedrooms, each with its own en-suite bathroom, complete this fabulous suite. One parking space included. Showings: M-F 10am-7pm; S/S Noon -6pm (id:57557)



