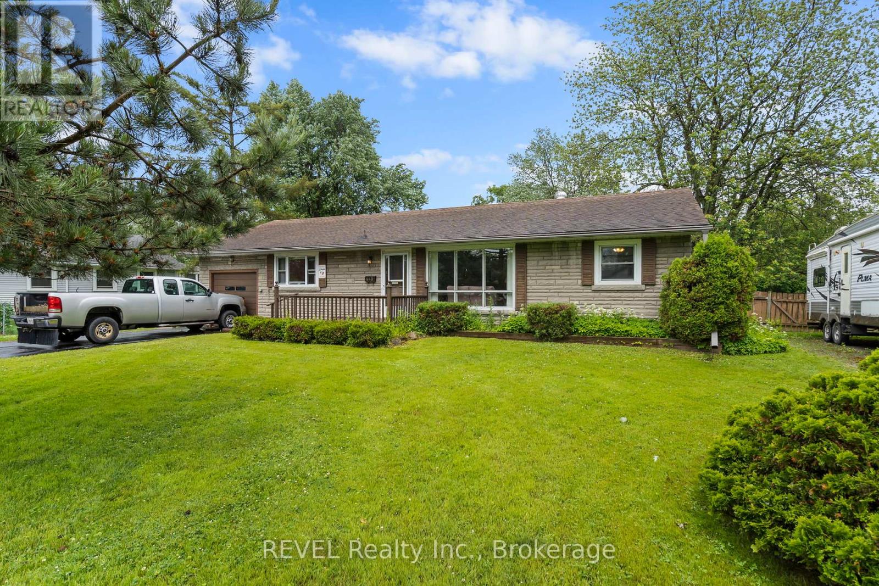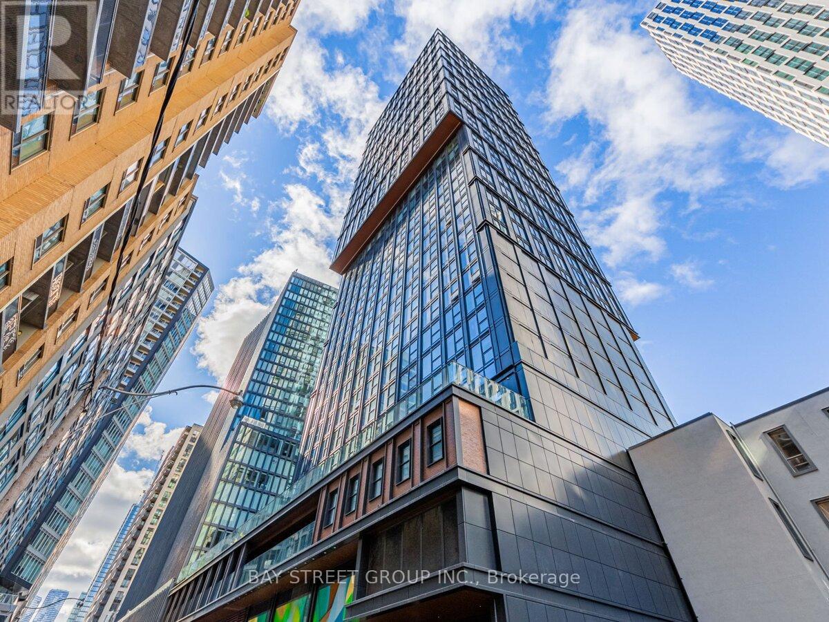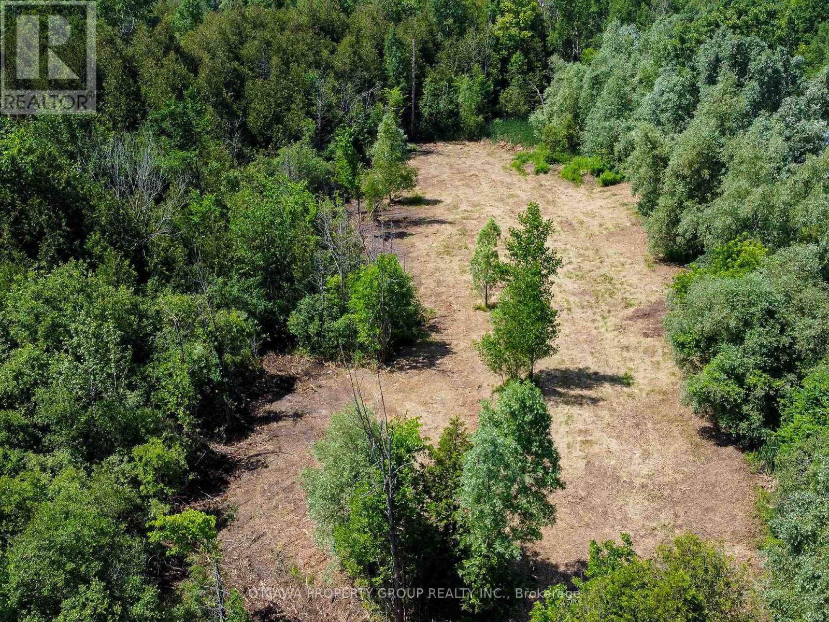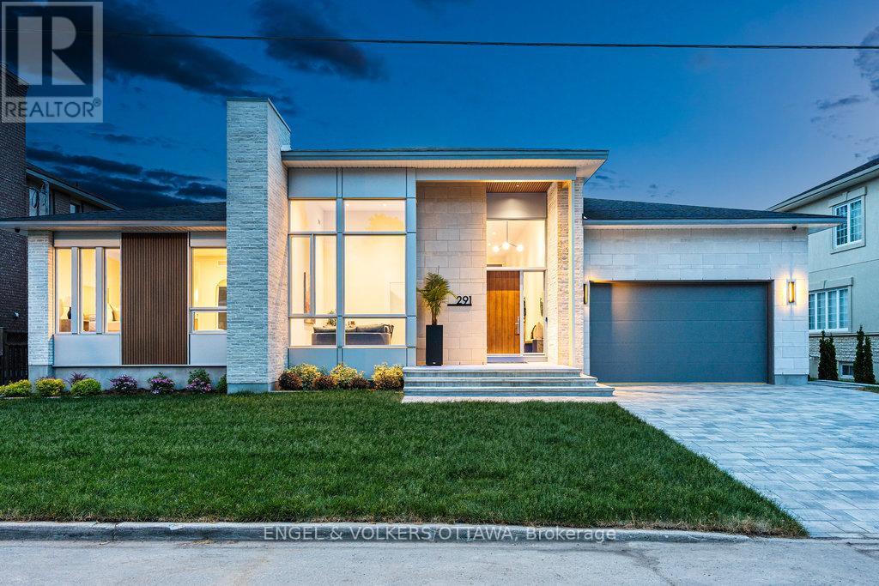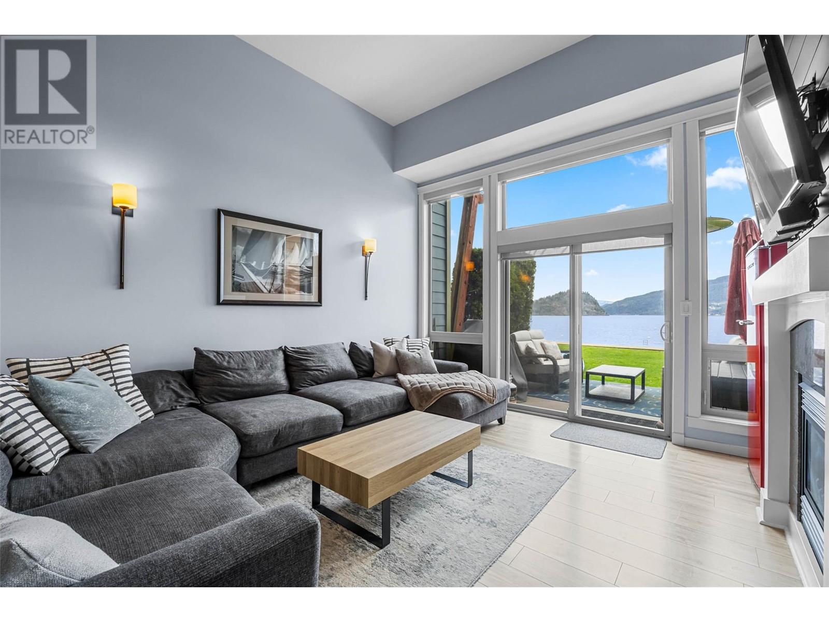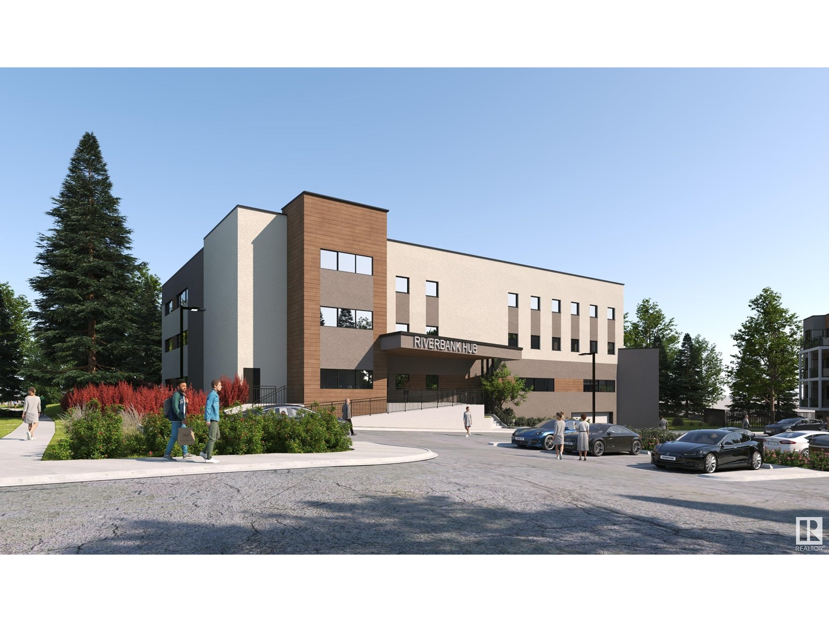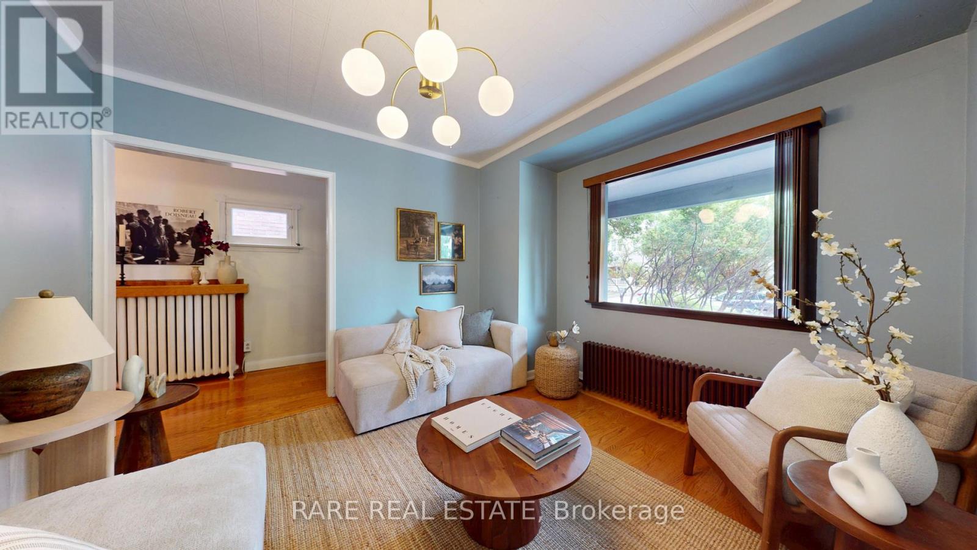37 Ontario Street
Grimsby, Ontario
Value is in the land - House needs major repair - renovation. Interior partially stripped to the studs. Previous water damage. Municipal parking library and art gallery nearby and two blocks from Main Street and downtown core. Do Not Enter the garage , its on the verge of collapse. (id:57557)
448 Crescent Road
Fort Erie, Ontario
Priced under $430k, opportunity calls for all first time home buyers, investors and down-sizers looking for one-level living! This detached home is all about lot size and location! Situated in the desirable Crescent Park neighbourhood, just a few minutes walk to Lake Erie and Crescent Beach, you can enjoy summer days lounging on the beach or relaxing in your over-sized backyard. Sitting on an amazing 100' x 200' lot, this home boasts a fully fenced backyard with no rear neighbours and a secondary driveway for ample parking. This inside is oozing with character and charm giving a cozy and comforting feeling with its wood ceiling and wood accents throughout. Direct access from the garage and a separate back door by the laundry room round out this charming home. (id:57557)
2404 - 188 Cumberland Street
Toronto, Ontario
Experience unparalleled luxury in this exquisite, light-filled corner suite, featuringfloor-to-ceiling windows with breathtaking south/east views of vibrant Yorkville. The ideal 2-bedroom split plan offers privacy and comfort. A custom luxe kitchen with stone counters, Miele apps, and breakfast bar flows seamlessly into the spacious living and dining areas perfect for entertaining. A dedicated den provides an ideal home office. Two generously sized bedrooms, each with its own en-suite bathroom, complete this fabulous suite. One parking space included. Showings: M-F 10am-7pm; S/S Noon -6pm (id:57557)
41 - 110 Fergus Avenue
Kitchener, Ontario
Welcome to your dream LEASE opportunity in Kitchener! This modern 3-bedroom townhouse boasts an open-concept layout seamlessly blending kitchen, dining, and living areas, perfect for entertaining. Enjoy cooking in style with stainless steel appliances in the kitchen. Step outside to your private cedar patio, overlooking serene green space, offering tranquility and privacy. The primary suite features an ensuite bathroom for added convenience and luxury. With a interior entry garage and driveway parking, convenience is at your doorstep. Situated close to parks, excellent schools, and major highways, convenience meets comfort in this desirable location. Don't miss the chance to lease this home sweet home! (id:57557)
3501 - 70 Temperance Street
Toronto, Ontario
Luxurious 35nd Floor - 2 Bedroom + Den - 2 Full Bath - In The Heart Of The Financial District W/ Stunning Unobstructed Northwest Views Of City Hall & Nathan Phillips Square. Bright And Excellent Layout W/ Modern Finishes. Freshly Painted. 9 Ft Ceilings. Contemporary Designer Kitchen And Bath. Amazing Amenities! Lounge, Movie Theatre, Fitness Centre, Yoga/Spin Studio, Golf Simulator, Indoor Party Room & Guest Suite. Center Of Downtown Financial District, Steps To Toronto Stock Exchange, The Path, Subway, Major Banks Head Office & Sick Kids Hospital. Walking Distance To Eaton Center, Shops & Subway.98 Walk Score. *Must See* (id:57557)
23 Ida Street S
Arnprior, Ontario
Welcome to this spacious 3+1 bedroom/2 bathroom family home in Arnprior, ideally situated close to shopping, schools, recreational facilities, the Arnprior hospital, plus both the scenic K & P trail and The Grove. This home features a bright and generously sized kitchen with ample counter space, perfect for family meals and entertaining. The open-concept living and dining areas offer a warm and inviting atmosphere with plenty of natural light. The fully finished and freshly painted basement has pot lights and includes a games room, family room with gas fireplace, a large additional bedroom ideal for teenagers, guests, in-laws, or a private home office - plus there's a 3-piece bathroom! Step outside onto one of two decks to your personal backyard oasis through either the kitchen or primary bedroom patio doors. Enjoy an inground pool, a fully fenced yard, with two garden sheds - one powered and one for storage - all designed for outdoor enjoyment and summer fun! The oversized attached single car garage (19.4' x 13.9') also features a man-door with direct access to the backyard for added convenience. Large laundry room with loads of storage, a high efficiency furnace and 200 amp service. Most windows replaced in 2020. Internet is Bell, hydro is Hydro One, natural gas is Enbridge. Don't miss this fabulous opportunity to own a versatile and family-friendly home in an unbeatable location! (id:57557)
1709 - 82 Dalhousie Street
Toronto, Ontario
Discover Brand New199 Church - A Perfect First Home In The Heart Of Downtown Toronto! This Smartly Designed 359 Sq. Ft. Studio Offers Everything You Need With A Modern Open-Concept Kitchen, Living, And Sleeping Area. Ideal For First-Time Buyers, Its Steps From TMU, Eaton Centre, And All The Best Shops And Restaurants. Full TARION Warranty Make This A Stylish And Hassle-Free Choice For Urban Living. Don't Miss Out On This Unbeatable Opportunity! (id:57557)
1578 Ramar Way
Ottawa, Ontario
Nestled on a serene cul-de-sac, this expansive 1.81-acre lot in Metcalfe offers unparalleled privacy and a family-friendly atmosphere. Your future backyard will be facing southwest, ensuring plenty of sunlight throughout the day - perfect for gardens, outdoor entertaining, or simply enjoying the natural beauty that surrounds you. Perfectly situated in a prime location, you'll savor the peace and quiet of country living while still being conveniently close to fantastic schools, shopping ,and golf. Easily enjoy the vibrant amenities of the city within an easy commute. This property is a blank canvas, ready for you to build your dream home and create the perfect haven for your family. Whether you envision a sprawling estate or a cozy retreat, the possibilities are endless. Don't miss this opportunity to own a piece of paradise in the desirable Metcalfe-Greely area! (id:57557)
291 Billings Avenue
Ottawa, Ontario
This exquisite custom-built residence by Cartesian Homes is a refined blend of modern architectural and timeless elevated design. From the moment you arrive, you're welcomed by a dramatic 16-foot foyer, setting the tone for the elegance and volume that defines the home. Just off the entry, a beautifully finished powder room and a spacious main-floor office offer a perfect balance of luxury and functionality for everyday living. The home unfolds into a grand open-concept living space, where 14-foot ceilings and striking clerestory windows create a breathtaking sense of light and scale. Designed for seamless flow, this central gathering space opens effortlessly to the outdoor living area, blurring the lines between indoor comfort and open-air relaxation. At the heart of it all lies the custom kitchen a masterfully crafted space showcasing rich millwork, graceful architectural curves, and polished detailing. Outfitted with panel-ready appliances that blend beautifully into the cabinetry. A fully outfitted prep kitchen and pantry perfect for entertaining providing function with complimentary aesthetics. The main floor features two generous bedrooms with private ensuites, including a primary suite that offers a tranquil retreat with a spa-inspired bath, shower, his and hers vanities, and walk-in closet. Downstairs, the fully finished lower level offers versatility with a second laundry room, home gym, two additional bedrooms, two full bathrooms (a third ensuite), and a sprawling recreation room designed for a home theatre and games area. The home features a double car garage with access through a custom mudroom, thoughtfully appointed with built-in storage. The exterior combines bespoke materials with maintenance-free composite fluted cladding, brick and stone elements, and durable steel siding designed for minimal upkeep. With thoughtful flow, soaring spaces, and distinguished craftsmanship throughout, this turn key home is complete. You won't find another like it. (id:57557)
1134 Pine Grove Road Unit# 2
Scotch Creek, British Columbia
For your Shuswap getaway! This lovely townhouse in Shuswap Lake Resort offers stunning views of the lake and Copper Island, making it the ideal investment opportunity in the ultimate vacation destination. The main floor is designed for effortless entertainment, with a well-appointed kitchen, dining area, sunken living room stepping out to a patio, 2pc bathroom, storage closet, and stairs down to a large storage space. On the second level, the spacious primary bedroom features a private balcony with breathtaking views of Copper Island and a 4pc ensuite bathroom, office area, 3pc bathroom, and guest bedroom. The top floor has a loft used as the third bedroom with skylights to allow for plenty of natural light, & a large balcony overlooking the beach. The furnishings and decor were thoughtfully chosen for the space, with many items included so that you can move-in & enjoy your first summer in the Shuswap. Perfectly situated to maximize the views, this townhouse has an ideal location within the resort, with a close proximity to the lake for swimming and fun with your family, but on the far side of the complex from the Provincial Park for tranquility and relaxation. The common property is beautifully maintained and includes access to the beach, a pool, hot tub, beach volleyball court, day-use dock + buoy when available (24 total), shared storage, and more. Located only a short distance from local marinas, restaurants, the Shuswap Lake Provincial Park, shopping, & golf courses! (id:57557)
1290 Bellerose Dr
St. Albert, Alberta
Welcome to Riverbank Landing! Opportunity to purchase main and second floor commercial/retail/office units in St. Albert's most exciting mixed-use development on the banks of the Sturgeon River. Multiple size options starting as small as 872 sq.ft. up to 13,152 sq.ft. with plenty of flexibility. Located within Building 6, a 3-storey professional/retail building that will be catering to 1,400 anticipated residents directly on site. Expected completion of Fall 2026. Possibilities for a wide range of professional/medical or retail uses including daycare operators with potential outdoor space. Property is currently under development - no title, legal description currently. (id:57557)
81 Bowood Avenue
Toronto, Ontario
81 Bowood Ave - A Home with Soul in the Heart of Bedford Park. If homes had personalities, this one would be the effortlessly cool friend who mixes vintage records with modern art, totally charming, and full of good energy. This detached 2-storey gem offers 3 bright bedrooms, 2 updated bathrooms, and an inviting layout that's as functional as it is full of character. Step inside and you'll find original details blended with unexpected design touches that give this home its one-of-a-kind vibe. The main floor flows beautifully, with a cozy living room perfect for slow mornings, a dining space ready for dinner parties, and a kitchen that's equal parts practical and playful - whether you're testing out a new recipe or just sipping wine by the stove. Upstairs, three well-sized bedrooms offer peaceful retreats, while the finished lower level adds flexibility - think home office, creative studio, or the coziest movie night spot. Out back, the private yard is your own little city oasis, ideal for summer hangs, morning coffee, or late-night laughs under the stars. Located on a quiet, tree-lined street in a sought-after neighbourhood, 81 Bowood is steps to great schools, shops, transit, and all the charm of Yonge Street. Homes like this don't come around often - stylish, soulful, and in just the right spot. (id:57557)


