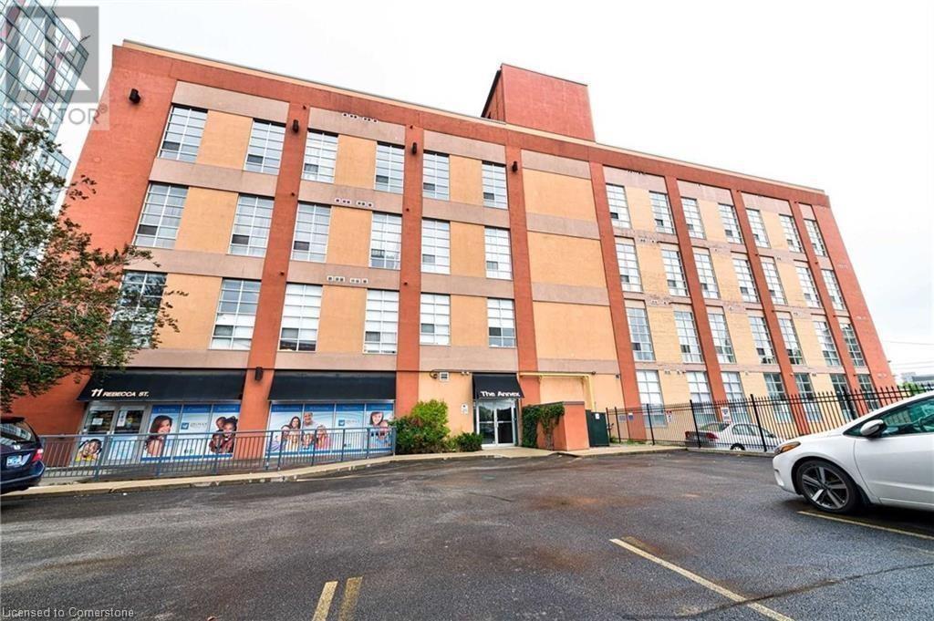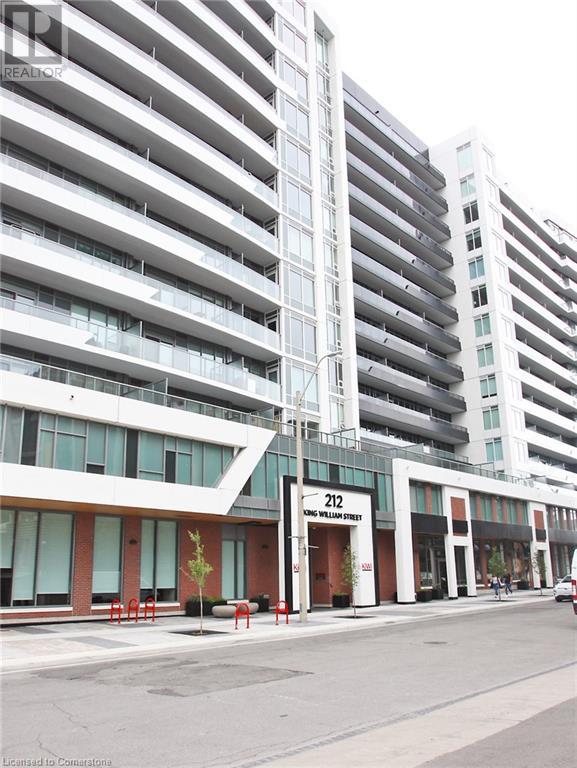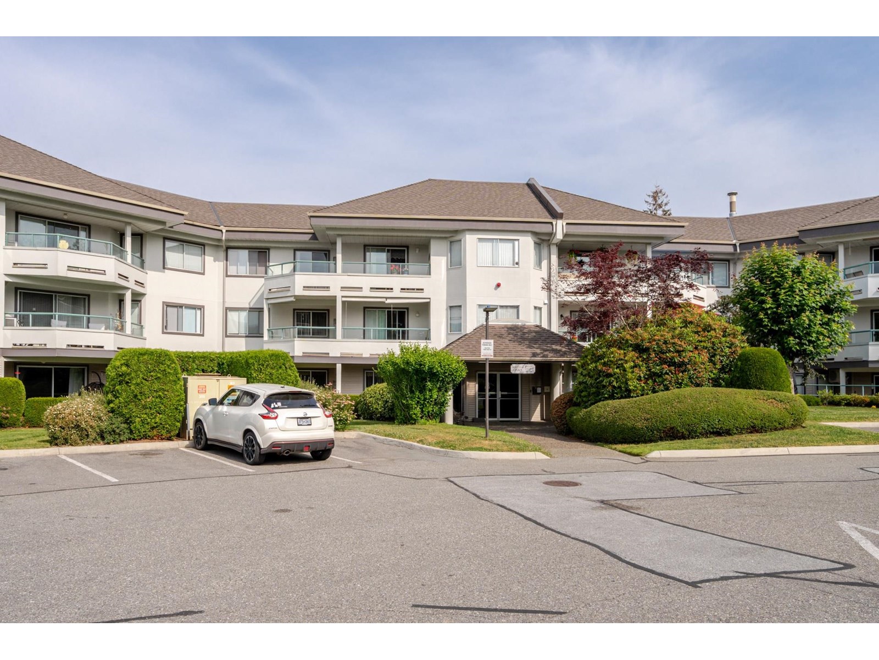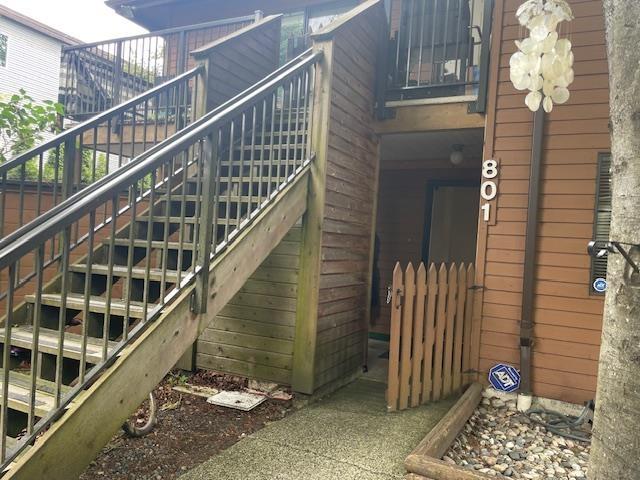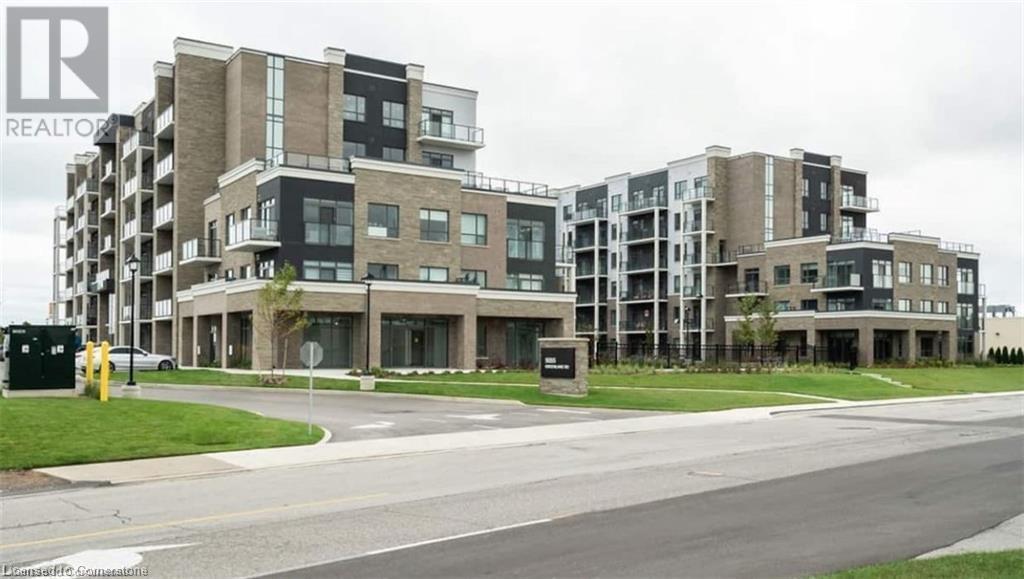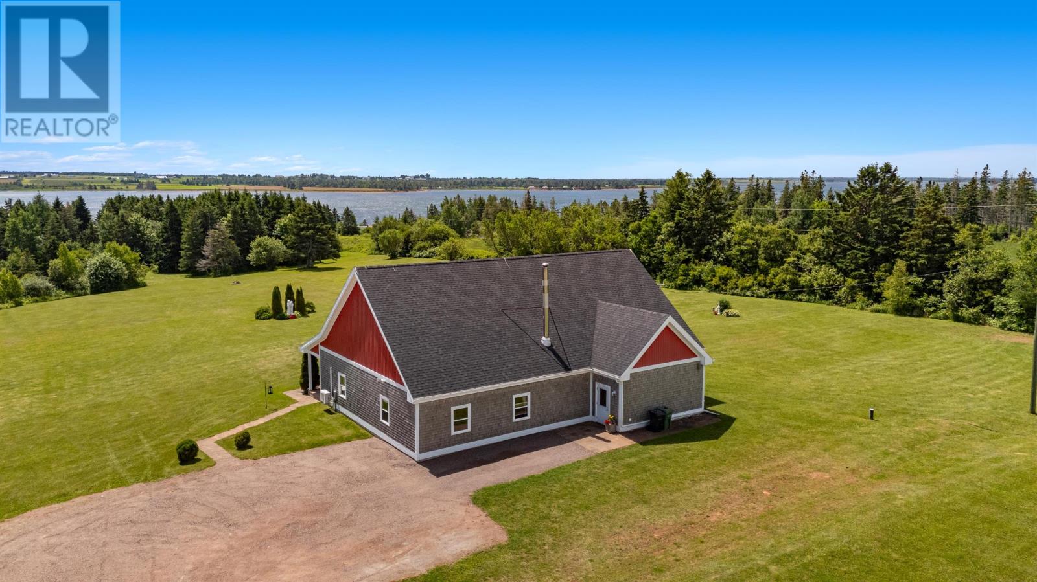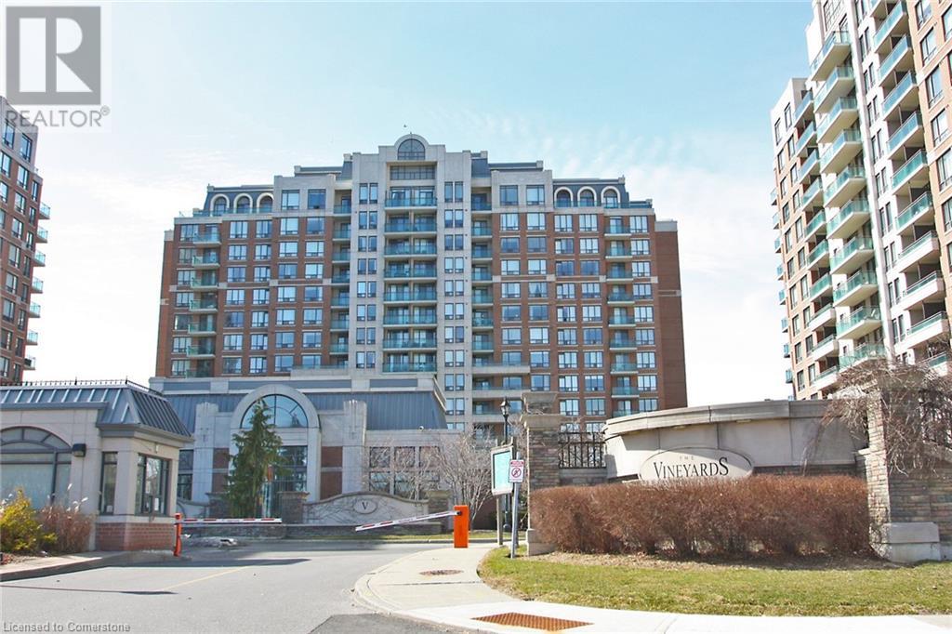#219 10523 123 St Nw
Edmonton, Alberta
Okay… this downtown condo in Westmount is SO DARN CUTE, you’re going to want to move in! 623 sq ft, One bedroom, one bathroom, IN-SUITE LAUNDRY (no more quarters!) HEATED UNDERGROUND PARKING (no more scraping snow off your windshield) The living room has HUGE bright windows, beautiful kitchen with STAINLESS STEEL appliances + plenty of cabinet space and … a balcony with a gas BBQ hookup! Annnd YES … there's a ROOFTOP PATIO! You can host wine nights under the stars, do yoga in the morning, or just chill with a book and a view. Condo fees include heat + gas! It’s PET FRIENDLY too! (with board approval). Plus, there’s even guest underground parking—bring your friends! Located right in the Brewery District—yes, walking distance to coffee shops, restaurants, pubs, markets, and even the future LRT! You’re minutes to MacEwan, NAIT, Rogers Place, the River Valley… it’s all right here! Downtown living never looked so good! Even your friends will want to be neighbours!!! (id:57557)
6720 19 Ave Sw Sw
Edmonton, Alberta
Welcome to this gorgeous fully finished Coventry built home located in Summerside has a fantastic curb appeal, fully landscaped & fenced lot with a front attached garage. The home will impress from the moment you open the door, the main floor showcases hardwood floors, an open concept living, dinning, kitchen & an impressive fireplace and wall unit. The kitchen is a chef's dream with a center island, ceiling height cabinetry, stainless steel appliances and a corner pantry. The main floor is finished with a laundry/mud room & a half bathroom. Upstairs is the bonus room and 3 bedrooms. The bonus room has impressive vault ceilings. The master bedroom features ensuite with a corner soaker tub, nice shower and double sinks. There are 2 good sized bedrooms and a full bathroom. The lovely basement is finished with a family room, bedroom, & full bathroom. The back yard is perfect for family BBQ's and gatherings ,featuring a nice composite deck and a good size patio area with an sprinkler system underground. (id:57557)
9825 38 Avenue
Rural Grande Prairie No. 1, Alberta
This versatile industrial facility is available as an investment sale with a strong tenant in place until Nov.2027. It offers a great south end location close to HWY.40 and the many industries that have significant operations south of Grande Prairie. Strategically positioned in proximity to the potential Wonder Valley tech complex which is poised to bring great infrastructure & investment into the region moving forward. There are two approaches for quick turnaround options, the property is fully fenced and has a graveled 3.16-acre lot. The shop area features five 18'x16' overhead doors. The office area is in good condition and includes four private offices, a bullpen, and shop support areas. Additionally, there's a second-floor office area and a mezzanine located within the shop. The property is priced competitively and is ready for a new ownership group to acquire a strong investment opportunity in the Grande Prairie area which is positioned for economic growth moving in the future. (id:57557)
11 Rebecca Street Unit# 202
Hamilton, Ontario
Welcome to 11 Rebecca Street, Hamilton! Step into this trendy 1 bedroom apartment offering modern urban living in the heart of downtown Hamilton. With a bright open-concept layout, this space is perfect for those who love both style and functionality. The living area seamlessly flows into the contemporary kitchen, featuring a central island ideal for meal prep, dining, or casual entertaining with bar stool seating. High ceilings, large windows, and a smart layout make this unit feel spacious and full of natural light. Located just steps from Hamilton’s best cafes, shops, restaurants, and transit, this apartment is perfect for first-time buyers, downsizers, or investors looking for a low-maintenance lifestyle in a vibrant community. Don’t miss out—book your showing today! (id:57557)
1301 - 212 King William Street
Hamilton, Ontario
Facing the Hamilton's Iconic Lakeview, 2 Bedroom. 2 Bathroom Suite With 772 sq.ft. Interior Area Located At Kiwi Condos In Downtown Hamilton. Soaker Tub in 4 Piece Bathroom. Individually Controlled HVAC System. Open Concept and Thoughtfully Designed Kitchen With Modern Quartz Countertops, S/S Appliances And Ample Restaurants, Hamilton GO Center, Entertainment And More. Seller is Motivated and Will Accept The Highest Offer! (id:57557)
212 King William Street Unit# 1413
Hamilton, Ontario
Welcome to KiWi Condos at 212 King William St – Where Style Meets Convenience! Step into this beautifully maintained 1-bedroom, 1-bath condo located in the heart of downtown Hamilton. Featuring a bright and functional open-concept layout, this unit offers modern finishes throughout, including wide plank flooring, beautiful countertops, stainless steel appliances, and tons of sunlight shining through. Enjoy your private balcony with scenic city views and the convenience of in-suite laundry. This building offers great amenities: a fully equipped fitness center, rooftop terrace with BBQs, stylish party room, pet spa, bike storage, and 24-hour concierge service. Perfectly situated near restaurants, shops, public transit, Hamilton GO, West Harbour GO, McMaster University, and the monthly James St N Art Crawl—this location has it all! Book a showing today! Don't miss out! (id:57557)
237 2451 Gladwin Road
Abbotsford, British Columbia
Prime Location. Desirable "Centennial Court" steps away from Centennial Park, Sevenoaks shopping center, Churches and Mill Lake, Loaded with amenities from indoor pool, hot tub, steam room, exercise room, library, workshop, large meeting room with kitchen for your family gatherings, workshop and storage locker, This unit is super clean and spacious. Large ensuite shower, laundry room with extra cabinets, gas fireplace and large patio. 55+ no pets. Beautiful landscaping and low density create a park like feel. (id:57557)
801 10620 150 Street
Surrey, British Columbia
SHARPLY priced TWO Bedrooms CORNER garden level in popular Lincoln's Gate. Bright SE exposure. Quiet & Private. Tenanted mtm at $2,163/mth. Enjoy easy access, outdoor pool & recreation centre. Convenient location, across from Holly Elementary, steps to Guildford Mall, Aquatic Centre, Library, transit & groceries. (id:57557)
5055 Greenlane Road Unit# 229
Beamsville, Ontario
Bright and modern 1-bedroom + office space condo in the heart of Beamsville. This open-concept unit features sleek, contemporary finishes throughout and a well-designed layout perfect for comfortable living. Enjoy a spacious kitchen, sunlit living area, and a versatile office space ideal for working from home or extra storage. Located in a well-maintained building offering excellent amenities including an exercise room, party room, rooftop deck/garden, and visitor parking. Prime location close to schools, downtown Beamsville, shopping, transit, and easy highway access. A fantastic lease opportunity in a growing community. Book your private showing today! (id:57557)
4508 Rte 12
Bayside, Prince Edward Island
Welcome to 4508 Route 12 Bayside, PEI. Nestled along the serene banks of the beautiful Grand River, this exceptional property offers 21 acres of pure privacy and tranquility. Whether you?re looking to entertain guests, or simply unwind in a peaceful setting, this home is perfectly designed for both. The house spans 40 ft x 60 ft, offering a total of 2,982 square feet of living space. The main floor includes a charming 20 ft x 7½ ft south-facing veranda, perfect for enjoying peaceful mornings and taking in the sunrise over the river. Inside, you?ll find a warm, welcoming atmosphere centered around a brand-new wood stove that creates the perfect cozy ambiance. With four spacious bedrooms, two bathrooms, and a dedicated office space, there?s plenty of room for comfort and flexibility. The kitchen and dining area are magazine-worthy?stylish, functional, and ideal for entertaining. Upstairs, two generously sized bedrooms offer a peaceful retreat with plenty of natural light. For those who need space to work, build, or create, the 24 ft x 32 ft garage/workshop features 10 ft walls and open attic storage, making it ideal for any project or extra storage needs. From golden mornings on the porch to relaxing evenings by the fire, 4508 Route 12 is more than just a house?it?s a peaceful, riverside lifestyle waiting for you. (id:57557)
574 Upper Sherman Avenue
Hamilton, Ontario
Welcome to 574 Upper Sherman Ave — where style, space, and location come together! This stunning 4-bedroom, 2-bathroom beauty has everything you've been searching for. Bright, spacious living areas, a functional layout perfect for families and entertainers alike, and a finished basement for even more room to live, work, or play! Located in one of Hamilton’s most convenient spots — minutes to schools, parks, shops, transit, and major highways — this is a home that truly checks all the boxes. Whether you're a first-time buyer, growing family, or savvy investor, 574 Upper Sherman is ready to welcome you home. Don’t miss your chance — opportunities like this don’t last long! (id:57557)
330 Red Maple Road Unit# Ph08
Richmond Hill, Ontario
Experience elevated living in this stunning corner penthouse suite in the heart of prestigious Richmond Hill. Perfectly situated near parks, top-rated schools, shopping, and just minutes from major highways, this residence offers the ultimate in convenience and luxury. Boasting approximately 1,136 sq. ft. of elegant interior space and an impressive 450 sq. ft. private wraparound terrace, enjoy unobstructed panoramic views that take your breath away. This thoughtfully designed 2-bedroom layout features abundant closet space with custom built-in organizers and two beautifully upgraded full bathrooms. The custom kitchen is a showstopper, with striking quartz waterfall countertops, modern backsplash, and under-cabinet lighting. Soaring 9-foot ceilings and expansive sliding doors fill the space with natural light, highlighting the hardwood flooring and sleek finishes throughout. Relax in the open-concept living room complete with an Opti-Mist fireplace, blending warmth with contemporary style. This penthouse can be rented furnished, which adds even more convenience! This is a rare offering — modern, refined, and move-in ready. (id:57557)




