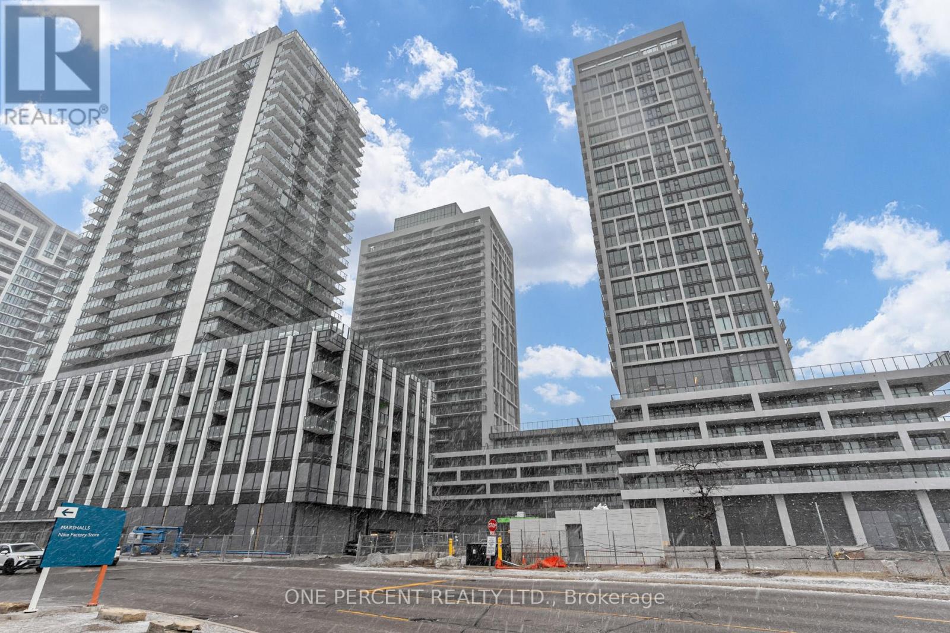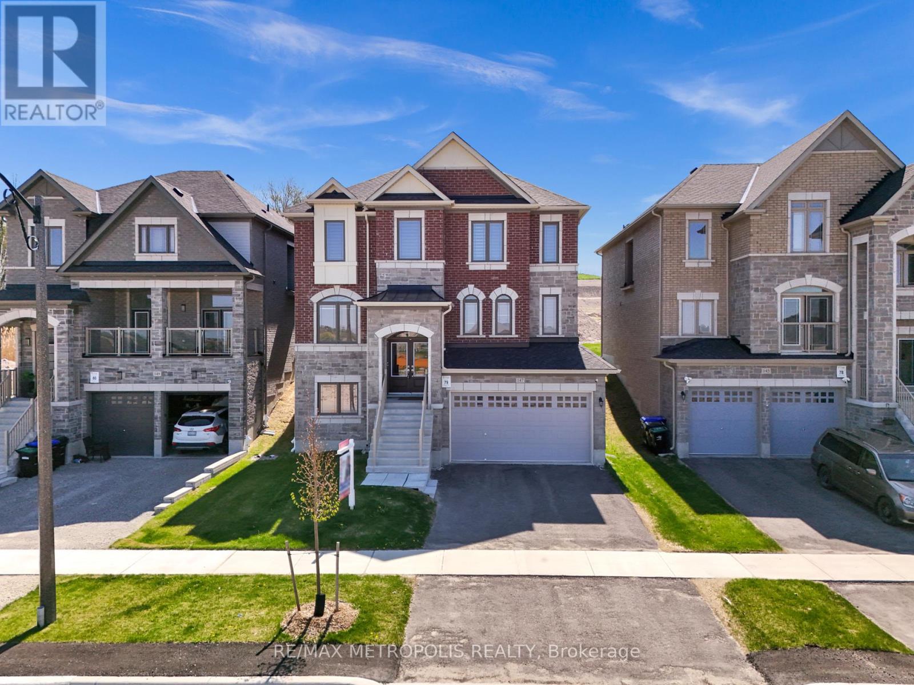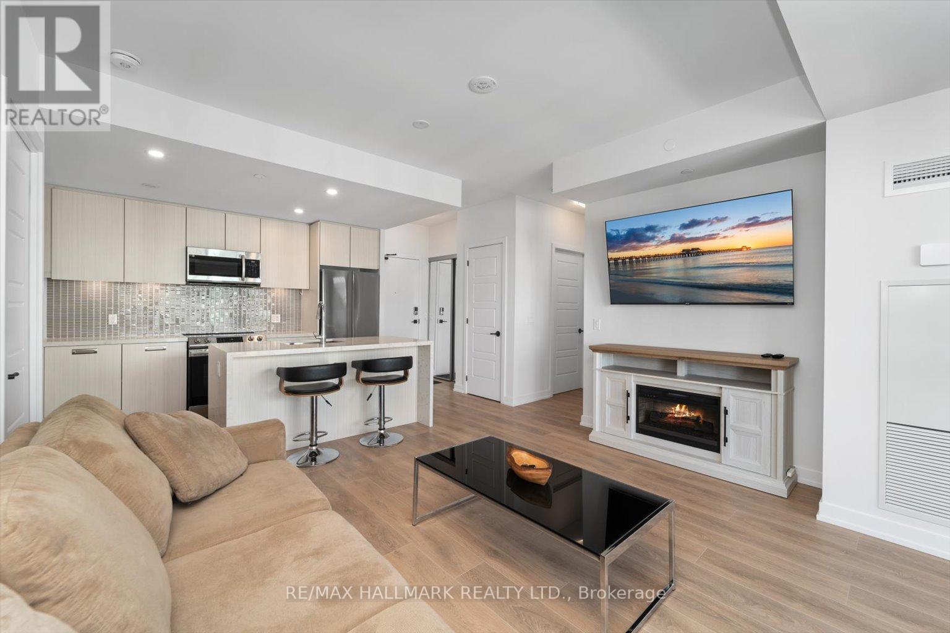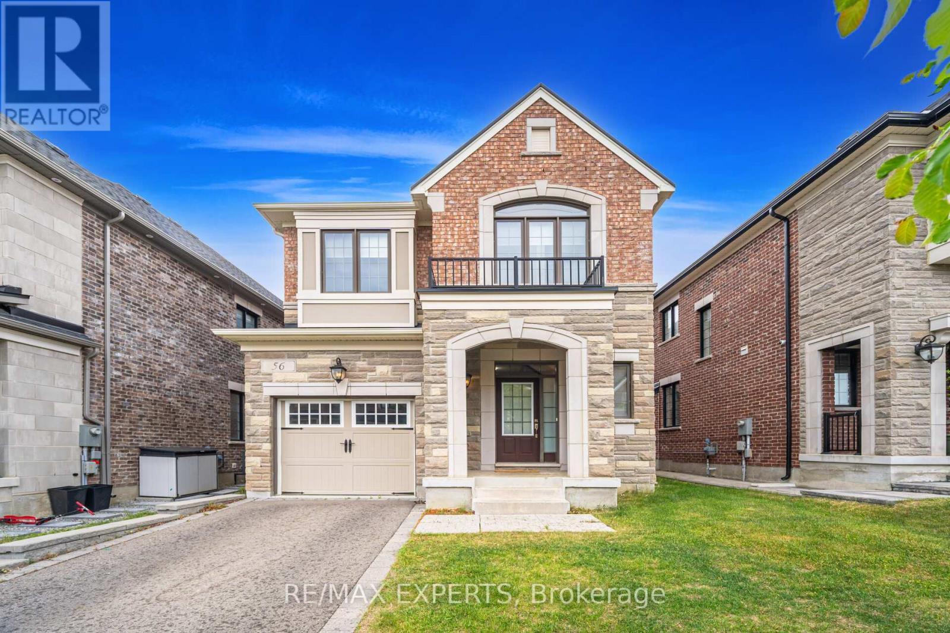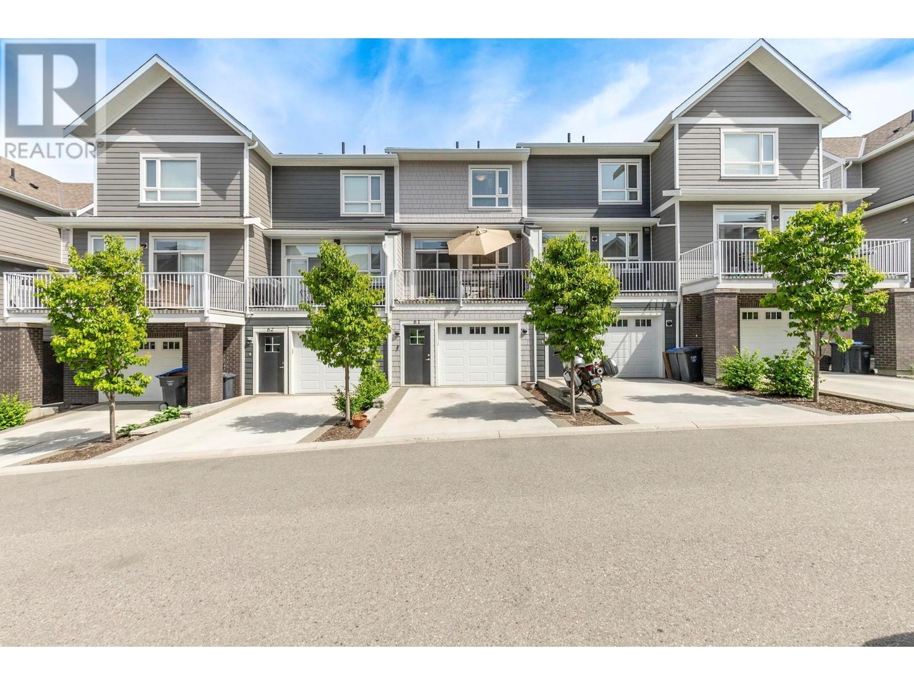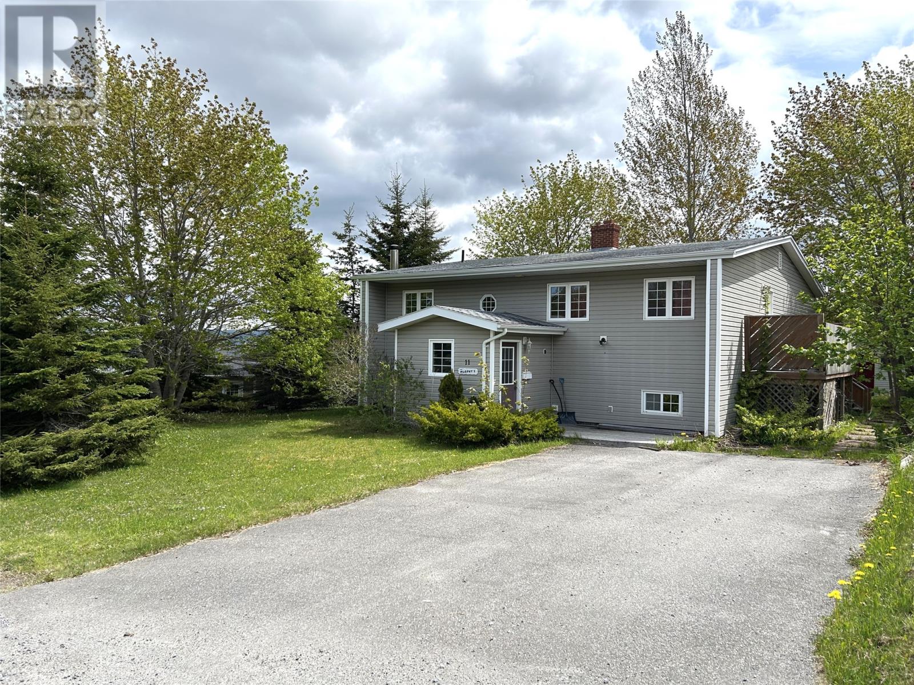1910 - 8960 Jane Street
Vaughan, Ontario
harisma On The Park - North Tower! Welcome to Unit #1910 - Brand New Never Lived in, High Floor, South West Facing Corner Unit With The Best Split Style Floor Plan, Boasting 969 Sq/Ft + Large Balcony. 2 Bedroom With Rare 3 Bathrooms(Each Bedroom Has Private Ensuite + 2 Pc Powder Rm In Foyer). 9Ft Floor To Ceiling Windows. Premium Finishes! Stunning Open Concept Kitchen With Large Centre Island & Quartz Counters. Very Bright & Airy Feel With Floor To Ceiling Windows! Close To Vaughan Mills, Shopping, T.T.C. Subway & Transit.5 Star Amenities, 5 Star Location! 1 Parking & 1 Storage Included ** Maintenance Fees Include Internet ** (id:57557)
7221 Silver Ridge Drive
Vernon, British Columbia
Welcome to 7221 Silver Ridge Drive where elevated living meets modern luxury and panoramic beauty. Perched high above the surrounding homes, this thoughtfully designed residence offers sweeping views, endless natural light, and seamless access to hiking, biking trails, and SilverStar Mountain Resort. Complete with a ONE BEDROOM SUITE plus potential for second suite! Inside to a bright, open-concept main level featuring hardwood floors, a spacious kitchen with stainless steel appliances and generous counter space, plus both a primary suite and guest bedroom for convenient single-level living. Step out onto the covered deck—perfect for morning coffee or evening entertaining, all while taking in the stunning valley views. Downstairs, you’ll find a third and fourth bedroom PLUS a fully self-contained 1-bedroom legal suite with private entrance and laundry—ideal for guests, multi-generational living, or income potential. Bonus: there’s also space to add a second suite if desired. Modern upgrades include 200-amp electrical, EV charging, radon mitigation, and a 10-zone automated irrigation system. The low-maintenance landscaping lets you enjoy the best of outdoor living without the upkeep. Call today 778-668-5122 to book your tour! (id:57557)
147 Kennedy Boulevard
New Tecumseth, Ontario
Stunning 4-Bed, 4-Bath Home with over $80K in Upgrades & Serene Green Space Views! Step into this meticulously maintained and freshly painted home-an absolute must-see! This bright and spacious residence features an excellent layout with large principal rooms and an open-concept design. Adding hardwood floor and smooth ceiling through out the first & second floor. The custom pantry includes pots and pans drawer and built-in spice racks, while the sleek built-in appliances and deep custom fridge add both style and functionality. Luxurious touches include upgraded faucets and door handles, quartz countertops and an extended central island. Enjoy seamless indoor-outdoor living with a French door walkout to the backyard. Spa-like primary ensuite with his & hers sinks, a free-standing soaker tub, and a seamless glass shower with dryden shower system. Each bedroom offers convenient access to a washroom, ensuring ultimate comfort and privacy. Enjoy unmatched privacy with no neighbours in the front or back, allowing you to fully admire the quiet, lush green space right from your doorstep. New Fence Installed This is more than just a house its the perfect home you've been waiting for! (id:57557)
415 Commonwealth Road Unit# 329
Kelowna, British Columbia
Discover this unique two-bedroom, 1 bathroom Park Model with a private rear yard and can be yours fully furnished. The large enclosed sunroom can be used as a guest bedroom, family room or flex space. This home is just steps away from the main pool, hot tub, and rec centre. Located in Holiday Park, the premier RV lifestyle community in the Okanagan, offering unparalleled amenities. Enjoy a 6-hole golf course, three pools, hot tubs, recreation centre, restaurant, and store. Conveniently situated between Kelowna and Vernon, this is a prime location to experience resort-style living. No Property Transfer Tax and gated entry. Children permitted three months annually. But dogs are permitted year round, (3 pets, 2 of which can be dogs). Great investment property, 10 minutes to UBCO and Kelowna Airport. Come see why residents love it here! The information contained here in should not be relied upon without independent verification. (id:57557)
311 - 415 Sea Ray Avenue
Innisfil, Ontario
Welcome to Friday Harbour Resort! This sun-drenched 2-bed, 2 bath open concept space features 10-foot ceilings, an ideal split bedroom floor plan with many top-notch upgrades specific to this unit! Some upgrades include: Quartz counters, waterfall edge island, heated bathroom floors, electric fireplace and many more! Breakfast bar at kitchen island, large outdoor balcony, huge primary suite with an en suite bathroom & walk-in closet with built-in organizers. Outstanding Resort amenities include: full state-of-the-art fitness center, outdoor pool, hot tub, fire pit area, lounge area with BBQ facilities, shops, restaurants, and the pristine beachfront of the lake, lake club. Four Season living at its finest! (id:57557)
56 Lacrosse Trail
Vaughan, Ontario
WELCOME TO THIS GORGEOUS 6 YR OLD 3 BDRM 3 BATH HOME, LOCATED IN THE PRESTIGIOUS AREA OF KLEINBURG, CLOSE TO SCHOOLS, PARKS, SHOPPING, FINE DINING, AND ALL AMENITIES. THIS BEAUTY FEATURES 9FT CEILINGS THROUGHOUT, OPEN CONCEPT ON THE MAIN FLOOR, A KITCHEN WITH S/S APPLIANCES AND GRANITE COUNTERS AND A BREAKFAST ISLAND, A COZY FIREPLACE IN THE LIVING AREA, A MASTER BEDROOM WITH A STUNNING ENSUITE BATH WITH A GLASS SHOWER AND A FREE-STANDING BATHTUB AND A WALK-IN CLOSET, A LAUNDRY ROOM ON THE UPPER LEVEL FOR YOUR CONVENIENCE, AND A LARGE UNFINISHED BASEMENT WAITING FOR YOUR CREATION. DO NOT MISS THE OPPORTUNITY TO SEE THIS GEM! (id:57557)
13098 Shoreline Way Unit# 61
Lake Country, British Columbia
Welcome to Apex at the Lakes! Built in 2021, this bright and beautifully upgraded 3-bedroom + den, 3-bathroom townhome offers 1,452 sq ft of stylish living—perfect for first-time buyers, families, or downsizers. Enjoy a fully fenced front yard and a cozy patio ideal for pets, kids, or morning coffee. Inside, the gourmet kitchen features quartz countertops, a gas range, stainless steel appliances, under-cabinet lighting, an eat-in bar, and a balcony with a BBQ gas hookup for summer entertaining. The open-concept main floor includes durable laminate flooring and spacious living/dining areas. Upstairs, the primary suite impresses with a large closet and spa-inspired ensuite complete with in-floor heating, quartz counters, and a semi-frameless glass shower. A second bedroom, full bathroom, and versatile den—perfect for a small office or nursery—complete the upper level. The ground floor includes a third bedroom, full bath, and a single-car garage. Energy-efficient geothermal heating and cooling provide year-round comfort and included in the strata fee! Ideally located just steps from Shoreline Park and minutes to Lake Country’s wineries, trails, lakes, schools, UBCO, golf, and the airport! Immediate possession possible. (id:57557)
3049 95 Highway
Golden, British Columbia
Check all the ""yes"" boxes with this amazing property just south of Golden. Set on 3.5 acres with views of the Selkirk and Rocky Mountains, the Columbia River, and wetlands, this property offers the perfect balance of open space and privacy. There’s an open grassy field on one side and mature forest on the others, with roughly one-third of the lot covered in large, mature trees. The property is fenced on three sides and is accessible from Imler Road, Highway 95, and Tegart Frontage Road. Outside, you’ll find a deep double garage, a fully screened-in wraparound deck, and a large Beachcomber hot tub. The home features an upgraded metal roof, a new hot water tank, and a combination wood-burning and electric forced-air furnace. Inside there are 4 spacious bedrooms, upgraded vinyl windows with views of nature. Fresh, neutral gray paint and eye-catching feature walls bring a modern yet cozy feel throughout. The kitchen offers high-quality countertops, warm wood cabinetry, and recently upgraded stainless steel appliances. The bathroom on the main floor includes a soaker tub with a glass enclosure, and the downstairs bathroom has a beautiful walk-in shower. The open stairwell leads to a bright, walkout basement with a fourth bedroom, a large family room, a laundry area, and plenty of storage—including space beneath the enormous front deck. Click the media links to take a 3D virtual tour and see drone footage of this outstanding property. (id:57557)
1799 Spring Street
Merritt, British Columbia
Welcome to 1799 Spring StreetEnjoy—a sunny 4-bed/2-bath gem just a quick five-minute stroll to downtown Merritt! enjoy an open, light-filled living/dining space with sliders to a south-facing deck—perfect for morning lattes or evening BBQs while you soak up mountain views and watch the kids play in the spacious yard. walk-out basement is roughed in for a private 2-bed suite (plumbing, wiring & entry ready), offering income, guest space or teen retreat. flat 7,200 sq ft lot means loads of parking for RV, boat, and toys. wander to schools, arena, shops, and river trails; Nicola Lake’s beaches and boating are only 10 minutes away. a bright, happy home with suite potential in a warm, growing community—book your showing today! (id:57557)
11 Kent Place
Corner Brook, Newfoundland & Labrador
11 Kent Place, Corner Brook is a roomy, well built family home in a strong neighborhood. A well appointed kitchen opens to a large dining area. The dining area has a door which leads to the end deck. The living room is spacious with an electric insert fireplace. Three main floor bedrooms with a sizable main bedroom. Downstairs boasts a great family room, reading/computer area, 'craft/hobby room', laundry room, 1/2 bathroom, and workshop area. This split-entry has a spacious porch with good closet space. The wood burning stove will not be WETT checked by the seller, that will be the responsibility of the buyer. There is a steel door to replace the basement door stored in the 12 x 14 shed. Hardwood floors and stylized ceilings in some rooms. All this on a level lot, with mature trees, a paved two vehicle driveway, on a quiet cul-de-sac. Call to view! * No presentation of offers until NOON, June 27, 2025. Offers remain open until 5:00 PM, June 27, 2025 (id:57557)
11 Northrop Avenue
Clarington, Ontario
Welcome to 11 Northrop Avenue a beautiful, brand-new home in a quiet, family-friendly neighborhood. Built by Treasure Hill, this two-story house is bright, spacious, and thoughtfully designed. It features 9-foot smooth ceilings on the main floor, an open layout, 4 large bedrooms, laundry on the second floor, and durable laminate flooring throughout. The finished basement has its own private entrance, making it perfect for a rental unit or for extended family to stay. The home also includes a Nest Camera Security System for added safety and peace of mind. Located close to Highway 401, Highway 2, the GO Station, schools, shopping, parks, banks, libraries, churches, and more everything you need is just minutes away. This home truly has it all! (id:57557)
517 - 3421 Sheppard Avenue E
Toronto, Ontario
Welcome to this stunning, brand-new 3-bedroom, 2-bathroom corner unit condo, located in one of the most sought-after areas near Warden and Sheppard. This never-before-lived-in home offers modern living with an open and spacious floor plan, featuring floor-to-ceiling windows that flood the unit with natural light and provide breathtaking views.With three generously sized bedrooms, this condo is perfect for families or anyone looking for extra space. The two full bathrooms are beautifully designed, offering both style and functionality. The gourmet kitchen boasts sleek countertops, stainless steel appliances, and ample storage, making it a perfect space for culinary enthusiasts.Enjoy the convenience of being just steps away from public transportation, including the Don Mills Subway Station and TTC. Explore nearby parks, restaurants, shops, and the renowned Seneca College, all within walking distance. Plus, you'll have easy access to Highway 404, making commuting a breeze.Dont miss out on this incredible opportunity to live in a brand-newcondo in a prime location (id:57557)

