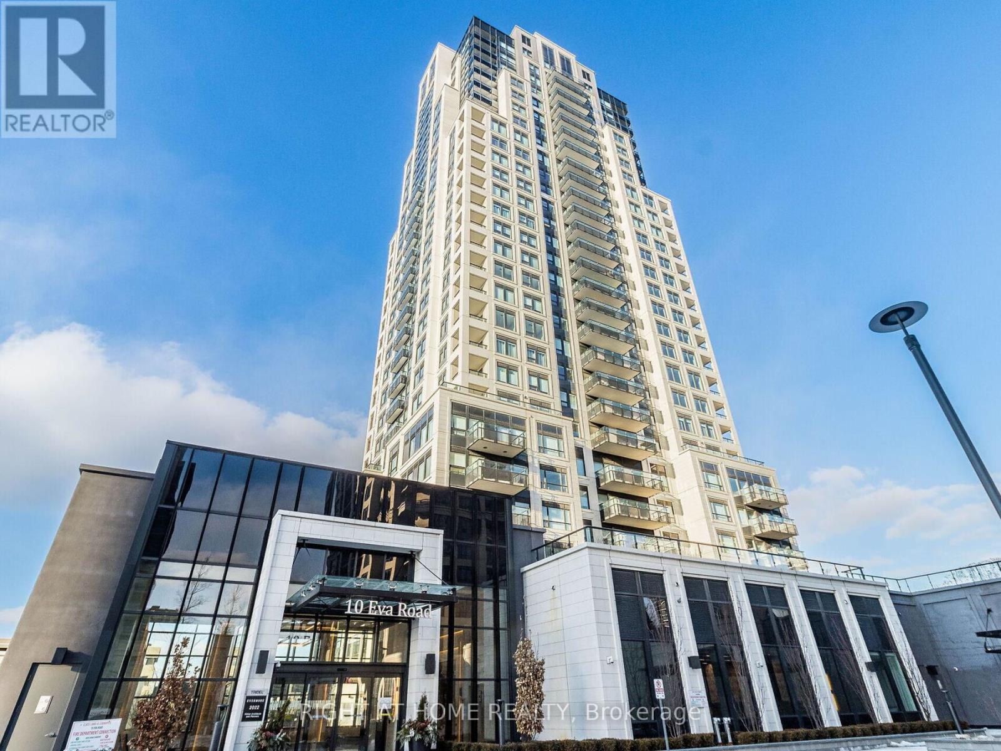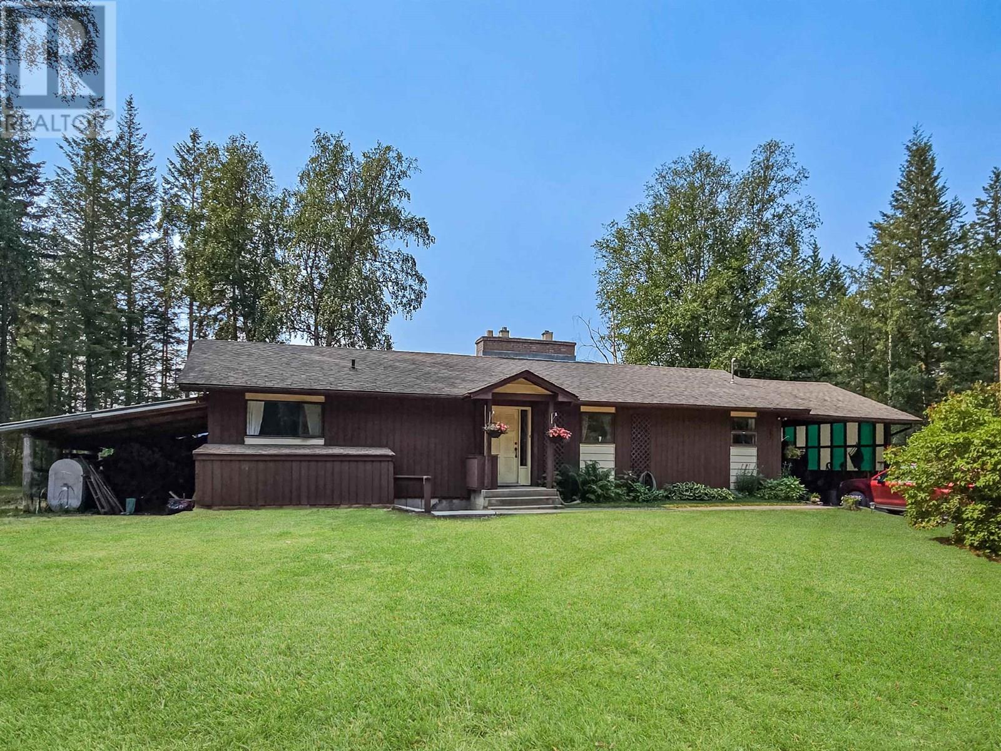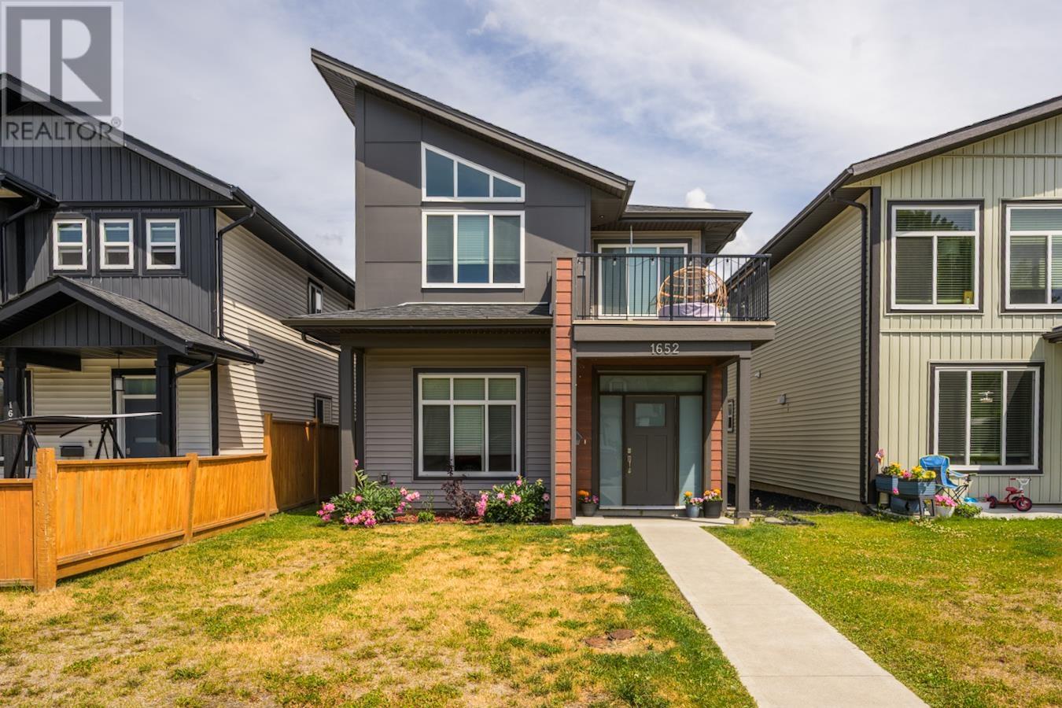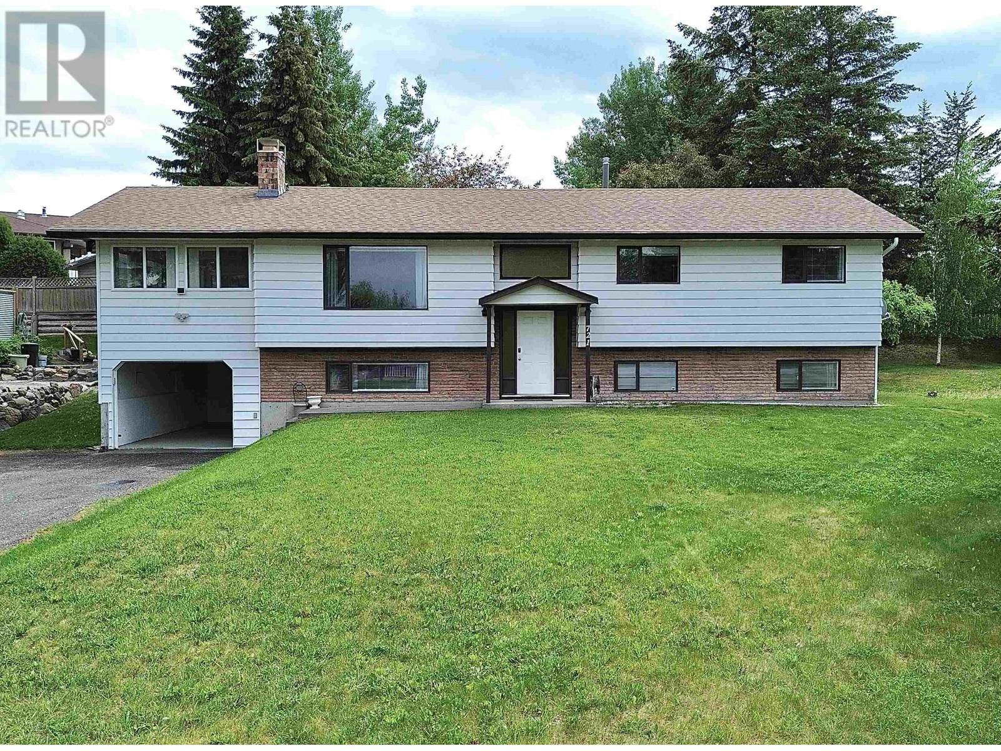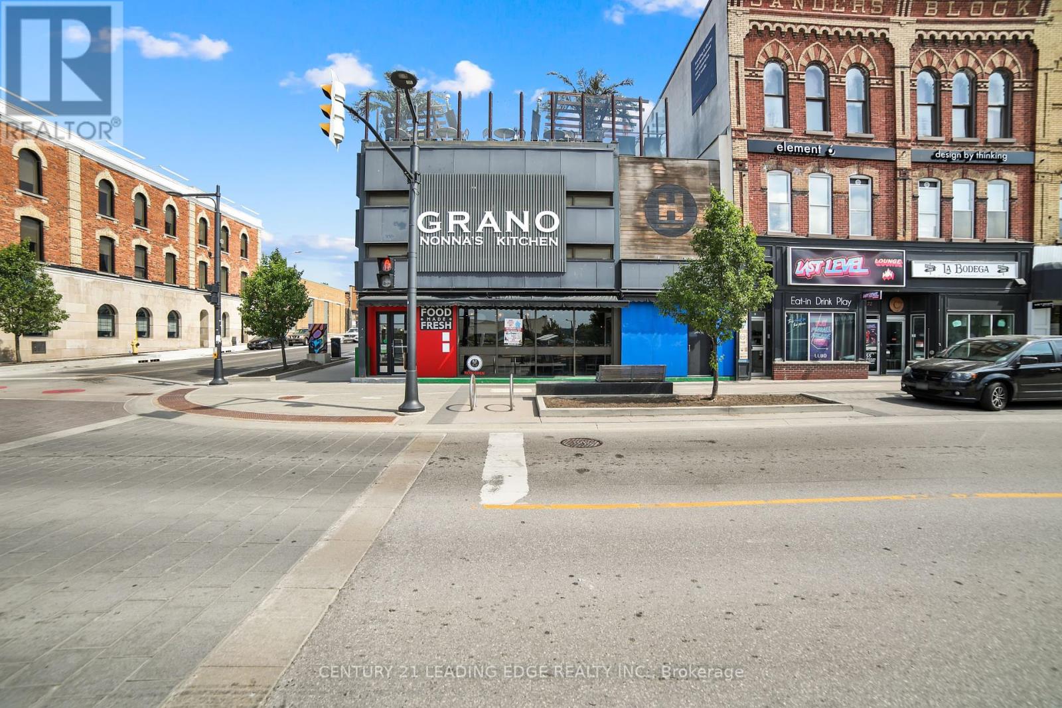608 - 2495 Eglinton Avenue W
Mississauga, Ontario
Welcome to 2495 Eglinton Ave W a never lived in, bright, modern 1+1 bedroom condo offering the perfect blend of comfort, convenience, and city living! This thoughtfully designed suite features sleek laminate flooring throughout, built-in appliances, a quartz countertop and backsplash, and a stylish centre island ideal for cooking or enjoying casual meals. The spacious bedroom includes a full closet, while the versatile den is perfect for a home office or cozy reading nook. Enjoy the ease of ensuite laundry, high-speed internet included, and the added bonus of 1 locker for extra storage. Live directly across from Erin Mills Town Centre and steps to Credit Valley Hospital, restaurants, groceries, and cafes. Commuters will love the quick access to Hwy 403, Mississauga Transit, and the GO Station. Top-ranked schools and everyday essentials are right around the corner, making this an ideal location for professionals, couples, or small families. Residents enjoy access to incredible amenities: 24/7 concierge and secure lobby, fitness centre and yoga studio, co-working lounge, meeting rooms, party and games rooms, rooftop patio with fire pit seating and BBQs, kids play zone, calisthenics area, gardening plots, and visitor parking. Looking for modern living in a prime Mississauga location? This is the one - just move in and enjoy! (id:57557)
101 - 55 Speers Road
Oakville, Ontario
Spectacular Condo In The Heart Of Oakville, Ease of being at Ground Level, 1 Bedroom Plus open concept Den,1 Washroom, And Big Patio. 9'-0 Ft Ceiling, Laminate Floors, Bedroom Has A W/I Closet. Near To All Amenities Like Transit, Go, Restaurants, Grocery, Lake, Schools, Park, And Trails. Building Has All Modern Amenities Like Concierge, Pool, Gym, Sauna, Party Room, Media Room, Landscaped Rooftop Terrace.Tenants to set up utility account and pay water & hydro bills, have liability insurance and pay refundable key deposit.Please note pictures were taken before the current tenant moved in. (id:57557)
1449 Laurier Avenue
Milton, Ontario
Spacious And Stunning Fully Up-graded Home In the Heart Of The Clarke Community! Upgraded : Gutter Guard, Outdoor And Indoor Pot Lights, Play Room, Pattern Concrete Drive, Walk way and Backyard Porch Enclosures, Closet Organizers,Tailored Living Garage Floors, Maple Engineered Hardwood, Thru Out !!Dream Kitchen with Porcelain Floors And Quartz Counters! Close to Go Train, Buses, And Highway!! (id:57557)
128 Mount Royal Circle
Brampton, Ontario
Introducing a once-in-a-lifetime opportunity to own a rare and remarkable home nestled on a private reverse ravine lot with 45 feet of frontage facing a tranquil forest. Ideally located within a safe walking distance to two top-ranked schools, this 4-bedroom, 4-bath residence offers the perfect balance of privacy, prestige, and proximity. Practical and thoughtfully designed living space, this home features a versatile layout ideal for families and multi-generational living. Enjoy the convenience of two full kitchens, a separate side-door entrance to the lower level, and a stunning double staircase that adds elegance, flow and convenience. Crafted with attention to every detail, the exterior showcases custom stonework, a double car garage, a large entertainers patio, and a fully automated sprinkler system. A standout feature is the custom-engineered cabin/shed replica, perfect as a studio, retreat, or workshop. Step inside through an imported Italian front door to find premium finishes throughout, including solid wood cabinetry, pot lights inside and out, quality hardwood flooring, custom millwork, and built-in speaker systems both indoors and outdoors. Each of the four spacious bedrooms comes with walk-in closets and exquisite craftsmanship with custom interiors. The efficient layout maximizes light, comfort, and function ideal for growing families. With incredible curb appeal, forest views, and a property loaded with upgrades, this home is truly one-of-a-kind and priced to sell. Furnace & ac & tankless hot water replaced in 2024, 240v ev car charger installed in garage. Don't miss your chance to secure this hidden gem. Schedule your private viewing today! (id:57557)
1401 - 10 Eva Road
Toronto, Ontario
Experience modern luxury in this stunning 775 sq. ft. unit by Tridel, nestled in the heart of Etobicoke. This bright 2 bedroom and 2 washroom condo features a spacious balcony, wide plank laminate floors, quartz countertops, premium appliances, and in-suite laundry. There is a 24-hour contactless parcel box and license plate recognition garage entry. Enjoy world-class amenities, including a state-of-the-art gym, yoga studio, party hall and BBQ area, and more. With 24-hour concierge service, parking space, and a locker on, this home offers unparalleled convenience. Just steps to the subway, highways, parks, shops, and restaurants, its a perfect choice for first-time buyers, investors, or anyone seeking urban sophistication. Note: Photos are from a previous listing when the unit was staged. The condo is currently vacant. (id:57557)
200 Whiskeyfill Road
Valemount, British Columbia
Set on a gentle rise with 74 acres to call your own, this 3-bedroom bungalow offers a front-row seat to nature's best. The main yard is landscaped with mature trees, a fenced garden, greenhouse, and wide open lawn. A whimsical she-shed and generous workshop add charm and practicality. Inside, the heart of the home is the spacious kitchen with island cooktop and casual dining space. It flows into the dining room with French doors leading to the deck, and a cozy living room with vaulted wood ceilings, a striking stone fireplace, and views that stretch for miles. Whether you're dreaming of horses in the fields or letting the kids roam free in their own forest, this is a place that brings comfort and freedom together. It's more than a home-it's a lifestyle that fits like your favorite sweater. (id:57557)
1652 9th Avenue
Prince George, British Columbia
* PREC - Personal Real Estate Corporation. Spacious, versatile and ideally located! Built in 2020, this thoughtfully designed open concept home offers main floor living with 3 bedrooms, two bathrooms. Amazing functional design with an impressive living room featuring vaulted ceilings, modern decor and access to a sunny south facing balcony. The ground level basement features welcoming front of house access- bright windows and a 2 bedroom in-law suite. Laundry on both levels. Double garage off back alley. Walking distance to downtown's growing amenities- including restaurants, shopping, hospital, schools and bus routes. This home will appeal to all buyers including multi-generational living- investment and rental income. (id:57557)
721 Cariboo Trail
100 Mile House, British Columbia
Tucked into a quiet neighbourhood in the heart of 100 Mile House, this spacious and updated home is perfect for a growing family or multi-generational living. The main floor features three bedrooms --including a primary suite with a private 3-piece bathroom - a bright, welcoming kitchen, and a beautiful solarium that works equally well as a creative studio, workout space, or playroom. The fully finished lower level offers a legal two bedroom basement suite with separate entry containing a full bathroom, generous rec room, and kitchen! Enjoy the convenience of a single attached garage along with a paved driveway, well-kept lawn, and thoughtful exterior drainage. Move-in ready with space for everyone - this home checks all the boxes! (id:57557)
66 Dunlop Street E
Barrie, Ontario
66 Dunlop St East in the heart of Barrie's waterfront offers multiple options to add to your real estate portfolio. Attention restaurant owners/end users. Fully renovated a total of 4 floors and a total of 10,972 square feet. Steps to the new Public Square and the rooftop patio views of Lake Simcoe are breathtaking. The building has gone through extensive renovations and has very high volume of vehicles and pedestrians which make this location prime (id:57557)
24 Henry Street
Barrie, Ontario
Live in one unit subsidize your living. This house is divided for 3 living units with multiple separate entrances. Main floor has been segmented for 2 separate units and Separate entrance access to basement. Rear unit has 2 W/O's to private side area. Combined LR & Bedroom, Kitchen at rear & breakfast E/I Area, 4pc (with laundry). Access for Main Level to Huge rear yard to massive deck & A/G Pool great for entertaining & Fully Fenced Yard. Main unit -has Main Floor Bedroom, Living Room, Dining Room & Kitchen with 2 Bedrooms & 4pc on 2nd Level. Close To The Downtown Core, Amenities, Parks, And Highway 400 Access. Vacant possession is possible. (id:57557)
20 Barrow Avenue
Bradford West Gwillimbury, Ontario
Welcome to the prestigious Green Valley Estates Community in South Bradford! This luxurious "Model home" exudes elegance & class, situated in an exclusive family-oriented neighborhood. You'll be captivated by the stunning curb appeal created by the coordinated brick & stonework. Entering through the sunken foyer, you'll be wowed by the openness & intricate details of this approx 2840 sqft home, including pot lights, beautifully crafted crown molding, & wide plank hardwood flooring throughout. The dining room, designed with a tray ceiling & pot lights, is perfect for entertaining, offering ample space for friends family. It seamlessly opens to the family room, featuring a custom-crafted coffered ceiling & cozy gas fireplace, ideal for movie nights. The kitchen is a showstopper, boasting large porcelain tiles, a chef's setup with stainless steel appliances, 40-inch gas stovetop, built-in exhaust fan, extended cabinetry, &large pantry. Under-cabinet lighting & granite countertops add to the kitchens allure. The spacious eat-in area leads to a covered portico with a gas BBQ hook-up. A beautifully detailed wood staircase with iron pickets leads to the 2nd floor, where you'll find 4 spacious bedrooms. Two of the bedrooms feature large walk-in closets & share a Jack & Jill bathroom, while a guestroom offers a private 4-piece ensuite. The master bedroom is a true retreat, complete with tray ceiling, pot lights, large walk-in closet, 5-piece bath featuring a raised vanity, quartz countertops, & large glass shower. The laundry room is open & bright, equipped with cabinetry &a taller height sink. The property boasts high-end details, including custom drapery throughout, a built-in speaker system on the main floor, quartz bathroom vanities, exterior pot lights, an interlocking driveway, & a fully fenced backyard. Within walking distance to excellent schools & parks an just a 5-min drive to Bradford GO Station & Highway 400. Don't miss out on this exquisite property! (id:57557)
8 Carrier Crescent
Vaughan, Ontario
Great Open Concept Home With with 3 Bedrooms + Office In Patterson Community! 9 Foot Ceilings, Hardwood On Main Floor, Wood Staircase. Modern Kitchen with Quartz Countertop, Pantry and Breakfast Area. Great Size Bedrooms. Additional Room- Office - On 2nd Floor. Walking Distance To School, Go Stations, one bus to subway, Shopping, Restaurants, Banks. (id:57557)





