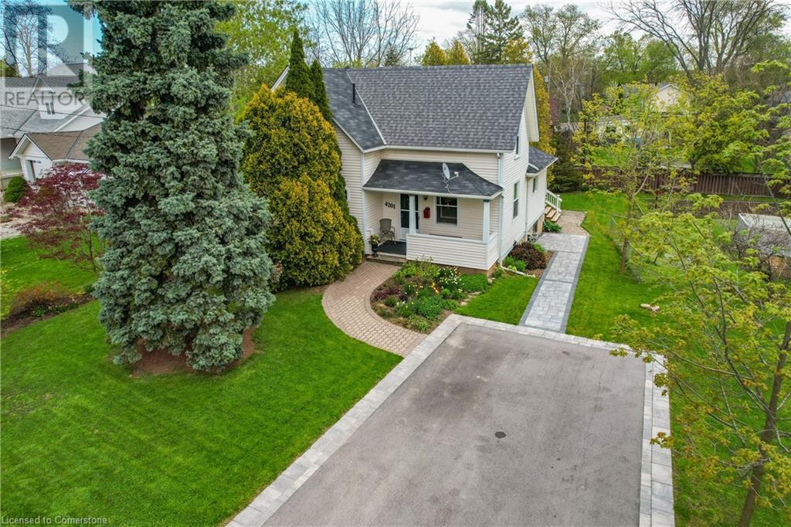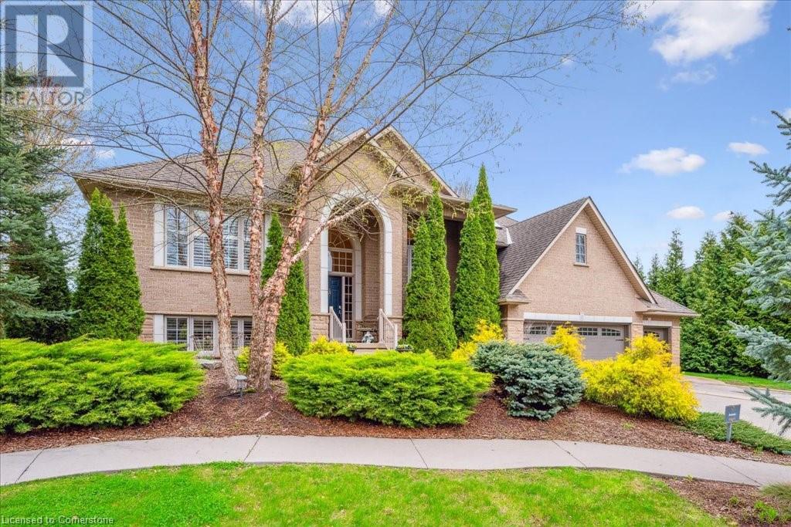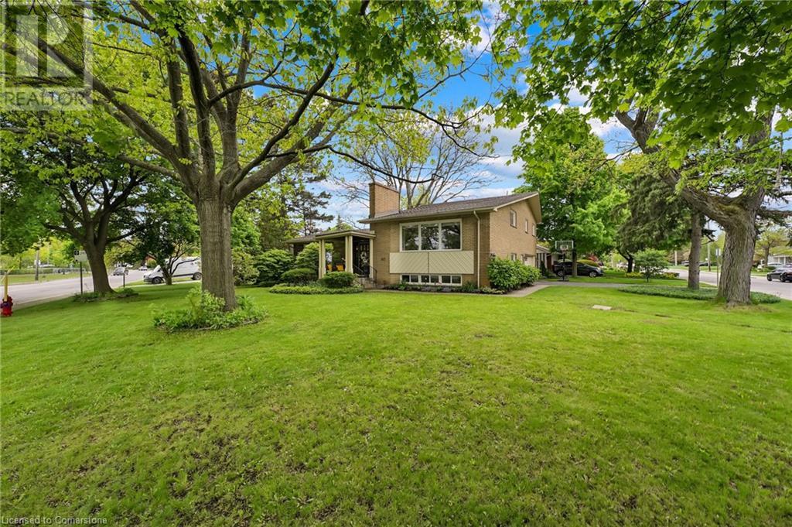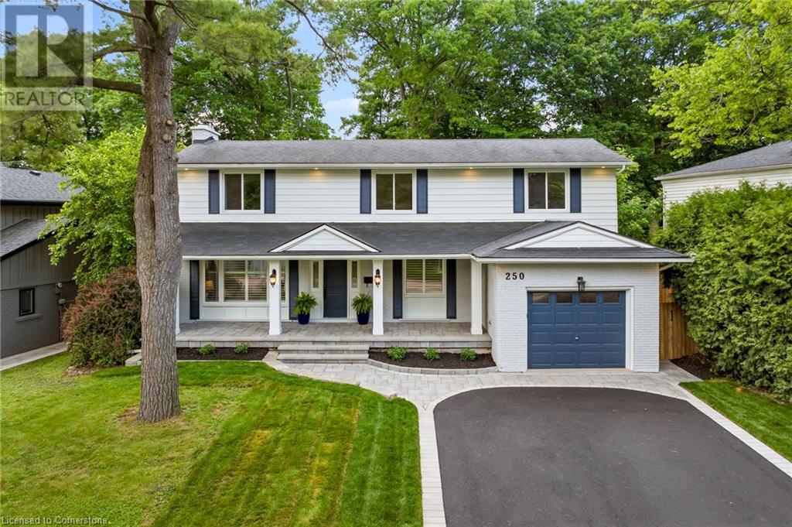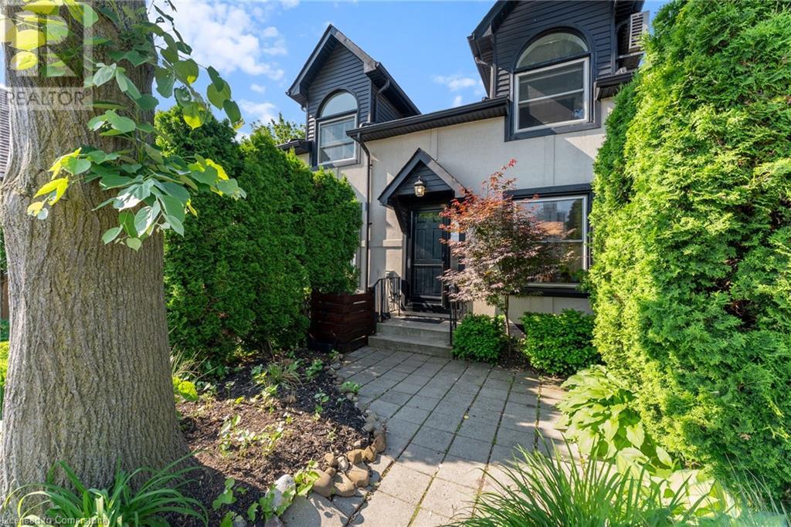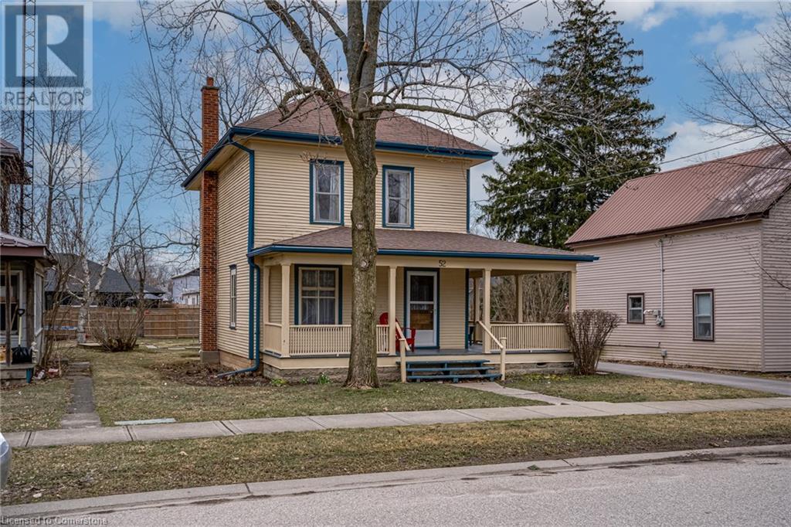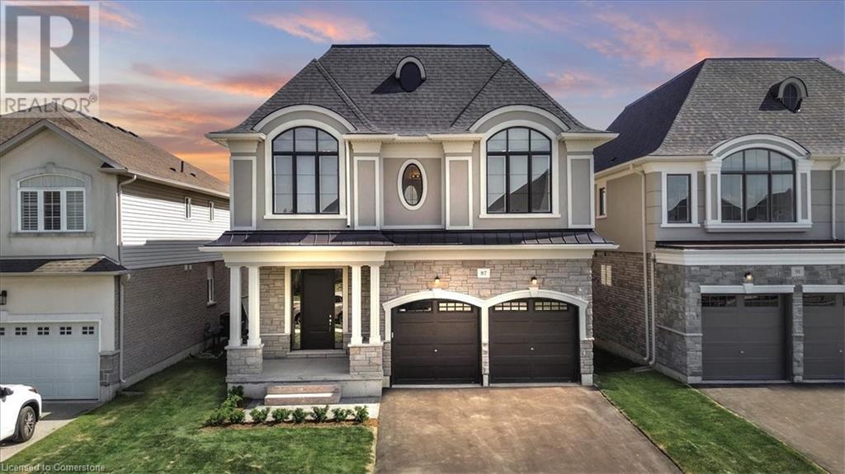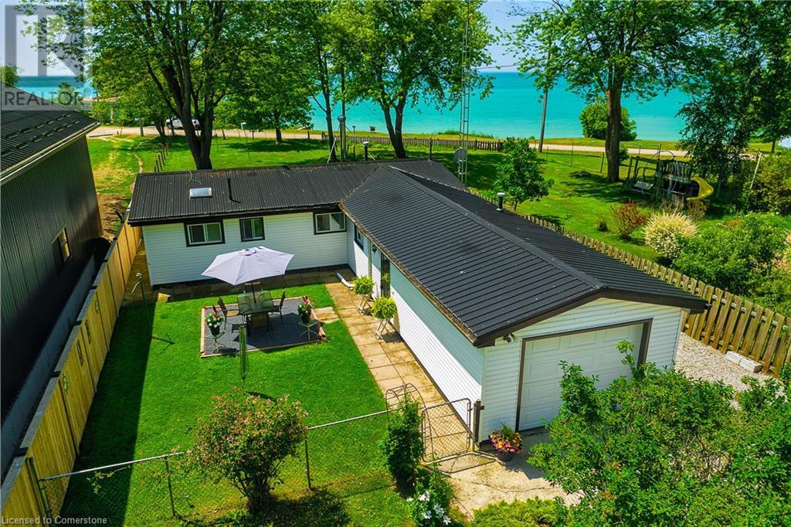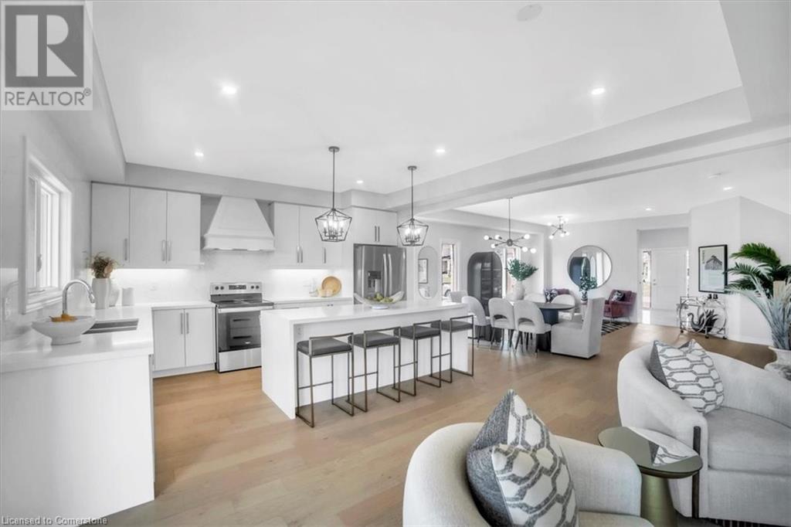4201 Mountain Street
Beamsville, Ontario
Circa 1900 Century Home with architectural features throughout. Impressive with over 2000 sq feet of above grade finished living space. Be sure to click the media link to experience the virtual walk through of all this home has to offer. The covered front porch welcomes you to this quietly understated home. Upon entering you will notice the original hardwood flooring design of what would have been the parlor and the tray ceiling with abundant lighting. Step into the modern updated eat in kitchen enhanced by coffered ceilings with breakfast nook tucked into the bow window flooding the room with natural light. From the kitchen you step into a large contemporary space, currently used as a dining area and casual living room with cove barrel style ceiling and views to back deck and yard below. There is also a large bedroom with walk in closet and a family sized bathroom with laundry on this level. Upstairs you will find 3 oversized bedrooms, 2 with beamed ceilings and plenty of natural light and a small reading nook with under bench storage in the dormer. The primary bedroom at the back of the home has a view to the yard and two closet spaces flanking the entry. The basement shows the history of the home over the years, with a workshop, storage and cold room in the addition of the home and the utility room and crawl space with the original stone foundation. Outside you can enjoy sitting and barbequing on the raised deck, which features storage below, watching the kids explore and imagine in the small home of their own, or just sit and relax on a warm summers evening. Driveway offers parking for 4 cars, and the walk to town location is perfect. Minutes to the QEW for commuters, close to schools, trails, the escarpment and wineries are just some of the perks this location has to Offer. Updated 200 amp panel and furnace in last 3 years. (id:57557)
1 Franks Lane
Brantford, Ontario
Your Dream Home Awaits in Foxhill Estates, Brantford! Discover the perfect blend of luxury, comfort, and functionality in this exceptional raised bungalow, set on a premium corner lot in one of Brant county’s desirable areas. Step inside to a bright, open-concept main level featuring soaring ceilings, rich maple hardwood floors, and three generous bedrooms—including a tranquil master bedroom with a walk-in closet, private ensuite, and separate entrance with sliding doors to a two-tiered oversized backyard deck. The spacious kitchen flows seamlessly into the living room with a cozy fireplace, while a convenient main-floor laundry room adds everyday ease, with direct access to the garage. The kitchen has a separate sliding door walkout to the deck. Working from home? Enjoy a private, skylight-filled office above the heated 3-car garage, ideal for remote work or creative pursuits. The fully finished lower level offers incredible flexibility, complete with a private side entrance, heated floors, full kitchen, family and dining areas, 2 rooms including 1 bedroom, and a full bath—perfect for multi-generational living or an in-law suite. The lower level is raised, showcasing large windows and bright light throughout. Outside, relax or entertain in your private backyard oasis, featuring mature landscaping, a full-property irrigation system, a fully fenced inground salt water pool, two sheds and nearly an acre of space and utmost privacy to enjoy all year round. This home truly has it all—style, space, privacy, and endless potential for families of all sizes. Don’t miss your chance to own this rare gem! (id:57557)
623 Queensdale Avenue E
Hamilton, Ontario
Welcome to 623 Queensdale Avenue East, a charming and fully finished home in the desirable Eastmount neighbourhood on the Hamilton Mountain. The bright and inviting main level features an extended living room, a functional kitchen, a dining room that opens onto a new, large, beautiful covered deck, and a spacious 4-piece bathroom. Upstairs, you will find two large bedrooms. The recently finished basement includes professional waterproofing and a separate entrance, providing excellent potential for an in-law suite or additional living space. Outside, enjoy a large, fully fenced and meticulously landscaped lot, along with a detached garage and rear parking. Ideally located near shopping, schools, Juravinski Hospital, scenic trails, the escarpment, bus routes, and highway access—this home offers comfort, versatility, and a fantastic lifestyle, all while backing onto the beloved Eastmount Park. *3rd bedroom currently used as dining room but sellers will incorporate back to a 3rd bedroom upon closing if so desired.* (id:57557)
448 Acadia Drive
Hamilton, Ontario
Excellent 3 Bedroom 2 stry home. Prime Mtn location. Modern layout. Newer vinyl plan flrs. Newer steel roof 2021. Newer exposed aggregate concrete drive & patio. newer eaves. Window & Doors 2020. Impressive ledger stone in living & dining room. Family rm w/ gas fireplace. N/Gas BBQ & Firepit. Wood pizza over. Prime bedroom w/ ensuite/. Spacious bedrooms. Lrg loft and storage area. Entertaining bsmt w/ bar, dart board and video games. Rec rm w/ electric FP. Dream yard w/ heated inground pool. Tiki bar. Covered Canopy. Great for entertaining. Must see ! (id:57557)
617 Scenic Drive
Hamilton, Ontario
Larger than it looks! Welcome to your dream home in a breathtaking location. Nestled in a prime Hamilton mountain location, this beautiful property offers sweeping, panoramic views that will take your breath away. As you step inside, you’re greeted with an open-concept floor plan that maximizes natural light, allowing the outdoors to blend seamlessly with the indoors. Expansive windows throughout the home provide incredible views from every room, creating a peaceful and inviting atmosphere. The spacious living area is perfect for relaxing or entertaining, with a cozy fireplace to enjoy on cooler evenings. The gourmet kitchen boasts high-end appliances, sleek countertops, and an island ideal for gathering around. The dining area flows effortlessly into the living space, offering a perfect spot to enjoy meals while taking in the view. The master suite is your private retreat. It comes complete with a spa-like en-suite bathroom, and ample space for rest and relaxation. Three additional bedrooms provide ample space for a large family. Step outside to your expansive deck or patio, where you can sip your morning coffee or host a sunset dinner with loved ones, all while enjoying your natural surroundings. The backyard offers privacy and tranquility, ideal for outdoor activities, gardening, or simply soaking in nature. This home is not just about what’s inside—it’s about living in harmony with your surroundings. Don’t miss the opportunity to own a piece of paradise where every day feels like a getaway. (id:57557)
250 Linwood Crescent
Burlington, Ontario
This stunning home is located on a premium 0.62 acre Muskoka-like lot, nestled on a beautiful tree-lined street and backing onto a wooded ravine overlooking Appleby Creek. Enjoy a nature hike along the water without ever leaving your own private property! The house is as remarkable as the natural landscape, having undergone an extensive renovation from top to bottom. Nearly 2500 square feet of bright & airy finished living space, each room features an inspiring mix of high-end finishes and refined design, blending timeless style with modern accents. The welcoming foyer and open-concept main level showcases a cohesive flow between spaces that is perfect for entertaining family and friends. A gourmet chef’s kitchen with quartz countertops and high-end appliances offers plenty of prep and storage space. Additional highlights include wide-plank white oak hardwood flooring throughout, 2 cozy gas fireplaces, 4 new & modern bathrooms, and 4+1 large bedrooms with oversized closets. The primary retreat features a stylish ensuite bathroom and large walk-in closet with custom, built-in cabinetry. The home has an over-sized garage with plenty of built-in storage and convenient inside access to the mudroom. Outside, you’ll find a brand-new double driveway, fresh new landscaping including interlock and sod, a pergola to enjoy tranquil dinners on the patio, and a new garden shed for extra storage. A professionally-maintained 32’x15’ in-ground heated saltwater swimming pool is perfect for hot summer days and into the cooler fall months. Enjoy a drink on the deck at sunset overlooking the ravine, or venture through the gate and down the steps to explore your very own private natural paradise! (id:57557)
23 Macaulay Street W Unit# 2
Hamilton, Ontario
Tucked between the buzz of James Street North and the breezy shores of Bayfront Park lies a townhome that brings the wow without the waitlist. Stylish, sun-filled, and surprisingly spacious, this 2-bedroom condo at 23 Macaulay St W blends modern design with North End charm. Cathedral ceilings and a skylight flood the living space with natural light. Whitewashed oak hardwood floors add modern character. The open-concept kitchen is finished with quartz countertops. The second level has two generous bedrooms, including a unique open loft design with access to your private rooftop terrace—perfect for morning coffees, evening cocktails, and stargazing sessions. The bathroom is a showstopper with a double vanity and curb-less walk-in shower, adding spa-like luxury to your daily routine. With one owned parking spot, lots of visitor parking, and low condo fees, this self-managed townhome is easy on the eyes and the wallet. Steps from West Harbour GO Station, Pier 4, Hamilton’s best restaurants & patios, and surrounded by trails and water views, this home isn’t just a great place to live—it’s a lifestyle move. Ideal for commuters, nature lovers, and anyone who enjoys city living with a waterfront twist. Whether you’re a first-time buyer, downsizer, or investor, this home is packed with potential. Its prime location near hospitals, transit, restaurants, and scenic walking trails makes it an ideal long- or short-term rental option, too. (id:57557)
52 Ellis Street
Port Rowan, Ontario
Timeless Elegance Near Lake Erie - Stunning 1911 Character Home Step into history with this meticulously maintained 1911 home, just a 5-minute walk from the shores of Lake Erie and the charming main street of Port Rowan. Lovingly cared for by the same owners since 1967, this grand residence blends historic charm with modern possibilities—whether as a spacious family home, cottage or a potential bed & breakfast (buyer to confirm requirements). Inside, you'll find four generous bedrooms, an upstairs loft, a dressing room, and a storage room, offering ample space for family and guests alike. The main floor features a formal parlour, living room, and dining room, along with a bright kitchen, creating a warm and inviting atmosphere. The graceful family staircase and the butler's staircase add a touch of old-world charm, while the original American chestnut trim, locally forested over a century ago, showcases the home's exceptional craftsmanship. Outside, a massive wraparound porch invites you to relax and enjoy the beautifully maintained perennial gardens. The large backyard offers endless possibilities, while the detached, oversized one-car garage provides extra storage. Conveniently located directly across from the elementary school, this home is perfect for families looking for both history and convenience. Don't miss this rare opportunity to own a piece of Port Rowan's heritage—schedule your private viewing today! (id:57557)
87 Aquasanta Crescent
Hamilton, Ontario
Introducing one of the most distinguished homes in DiCenzo Homes’ sought-after Stonegate Park community—welcome to 87 Aquasanta Crescent. Set on a premium lot backing directly onto a naturalized park and open space, this Capri Grande luxury model is a rare opportunity to own one of Hamilton’s most scenic west mountain homes, where tranquil surroundings and breathtaking sunsets become part of your daily experience. With 2,505 square feet of impeccably designed space, this fully detached home features a 10-foot main floor, smooth ceilings, and a seamless blend of premium porcelain tile and 6-inch oak hardwood flooring. The open-concept layout is anchored by a spacious great room with a linear fireplace and custom lighting, flowing effortlessly into a chef’s kitchen outfitted with two-tone urban cabinetry, taller uppers, pots & pans drawers, deep fridge cabinet, chimney-style hood, stainless steel appliances, and an extended island with integrated sink, recycling drawer, and built-in microwave drawer. A walk-in pantry and main floor laundry complete the convenience. Expansive windows bathe the interior in natural light and draw you toward the covered loggia, perfect for quiet coffee mornings or sunset wine evenings overlooking the natural landscape behind. Upstairs, the oak staircase leads to four spacious bedrooms. Two share a stylish Jack & Jill ensuite, one enjoys its own private ensuite, and the primary suite spans the rear of the home with serene park views, a spa-like ensuite with freestanding tub, glass shower, and private water closet. This home is move-in ready in as little as 30 days and located minutes from amenities, top schools, and major transit routes. Luxury. Nature. Community. This is 87 Aquasanta. (id:57557)
23 Drummond Street
Brantford, Ontario
Welcome Home to 23 Drummond Street! This beautiful red-brick century home has been professionally designed and renovated throughout with no detail missed! Located on a quiet dead end street, the beautiful and classic exterior is only the beginning! With traditional style in mind, this home was redesigned around light, bright and open spaces that still felt connected to century-old roots. This 4 bed, now 2 bath (brand new full bath added on the bedroom level) home is carpet free (except the stairs) with engineered hardwood floors throughout, 9 foot ceilings on the main floor, a main floor full bath with laundry (one floor living is possible here), a brand new kitchen with quartz counters, SS KitchenAid appliances, a main floor office with barn door, access to a fully-fenced private yard with a brand new deck and rain fall shower heads in every bathroom! From the restored century-old staircase to the exposed brick wall and everything in between; this home has it all. Not only was the entire interior recreated but the home also boasts a new asphalt driveway (2022), new eavestroughs and downspouts (2022), new windows (basement, kitchen and dining in 2022), new exteriors entry doors (2025), a new furnace and the entire basement was waterproofed with dual sump-pumps and dricore (2022 and 2025) subfloor for clean and dry storage! You won't find anything close to this for $699,900! (id:57557)
3058 Lakeshore Road
Dunnville, Ontario
Welcome to 3058 Lakeshore Rd in Dunnville — a truly special property offering year-round charm and incredible potential, set on an extra-deep 250+ ft lot with a separate beachfront lot included. This cozy 2-bedroom, 1-bath home features a warm and inviting living room with a wood-burning fireplace, a bright rear sunroom with hydro, and a primary bedroom with two oversized closets. The steel roof (2015) and well-maintained cistern provide peace of mind, while the garden shed and front patio area add practicality and outdoor comfort. The backyard is a birdwatcher’s dream, with ample space to relax, camp out, or even explore expansion opportunities. Whether you're looking for a serene weekend retreat, a smart investment, or a canvas to create your dream lakeside home, this property offers a rare chance to secure land, lake access, and long-term value. With just some modern furniture and a fresh coat of paint, you can personalize this hidden gem and make it a family treasure for generations to come. (id:57557)
91 Aquasanta Crescent
Hamilton, Ontario
Saving the best for last… DiCenzo Homes is proud to unveil the Amalfi — the final luxury release in their coveted Stonegate Park community on Hamilton’s West Mountain. Set on a widened premium lot with no rear neighbours, this residence backs directly onto protected natural green space, offering sweeping views and true privacy rarely found in the city. The home’s exterior pairs timeless elegance with architectural presence, combining smooth stucco, stone, and brick. Inside, nearly 3,000 square feet of meticulously designed living space await. The main floor is completely open concept, ideal for both entertaining and daily living. Expansive windows invite sunlight and showcase the unobstructed views, while wide-plank hardwood flows throughout. At the heart of the home is a chef’s kitchen, featuring custom painted maple cabinetry, taller uppers, deep pots and pans drawers, a built-in microwave drawer, and a striking stone slab backsplash that extends seamlessly into the waterfall island. A wood canopy hood anchors the space with a bespoke feel.Upstairs, the primary suite is a true retreat, complete with a private glass-panel balcony overlooking the ravine and a spa-inspired ensuite with dual vanities, a freestanding tub, glass-enclosed shower, and water closet — all designed to capture the serenity of the setting. Three additional bedrooms offer hardwood flooring and functional layouts; two share a jack-and-jill ensuite while one enjoys a private bath, making it ideal for guests or teens. The unfinished basement offers a rare 9-foot ceiling height, opening the door to future living space such as a home gym, theatre, or in-law suite. Fully complete and ready for occupancy in as little as 30 days, 91 Aquasanta Crescent delivers an exceptional opportunity to own a statement home in a serene, established neighbourhood. (id:57557)

