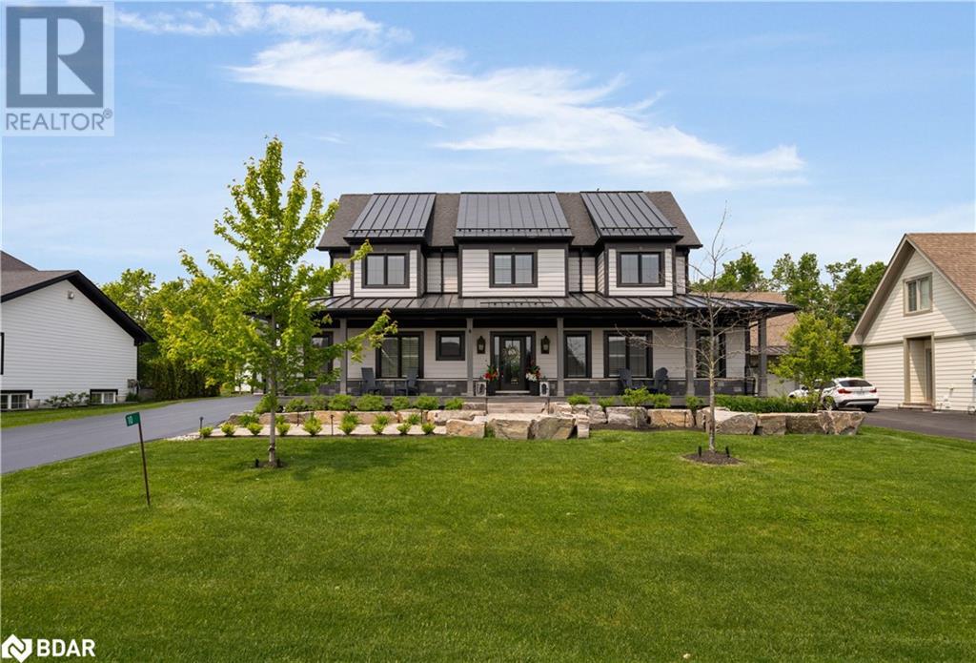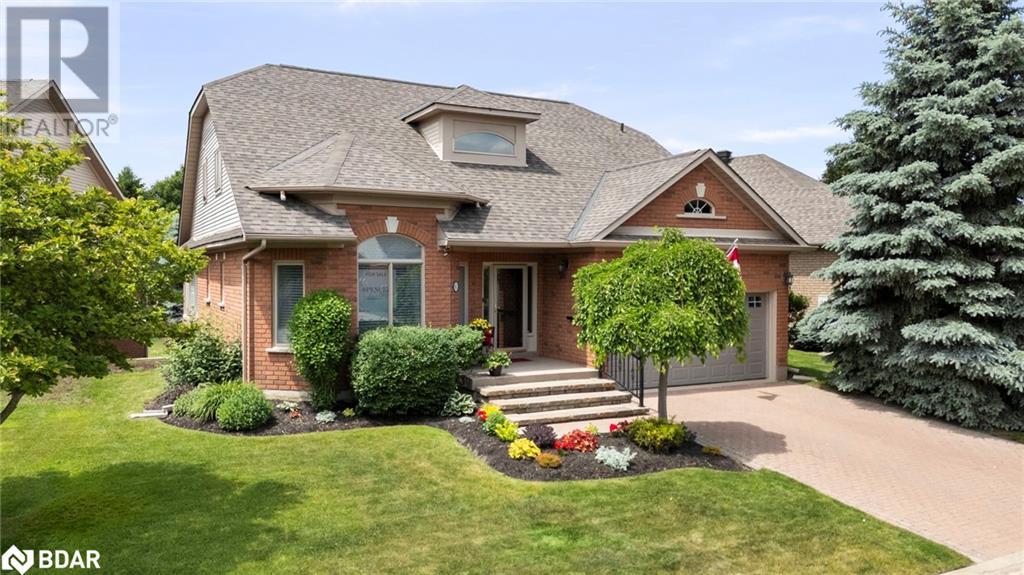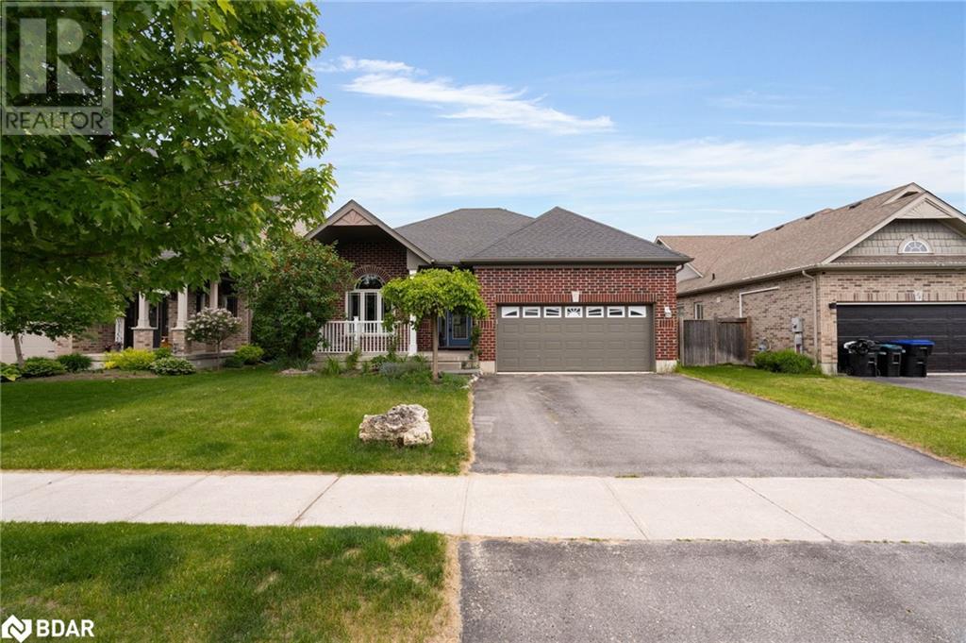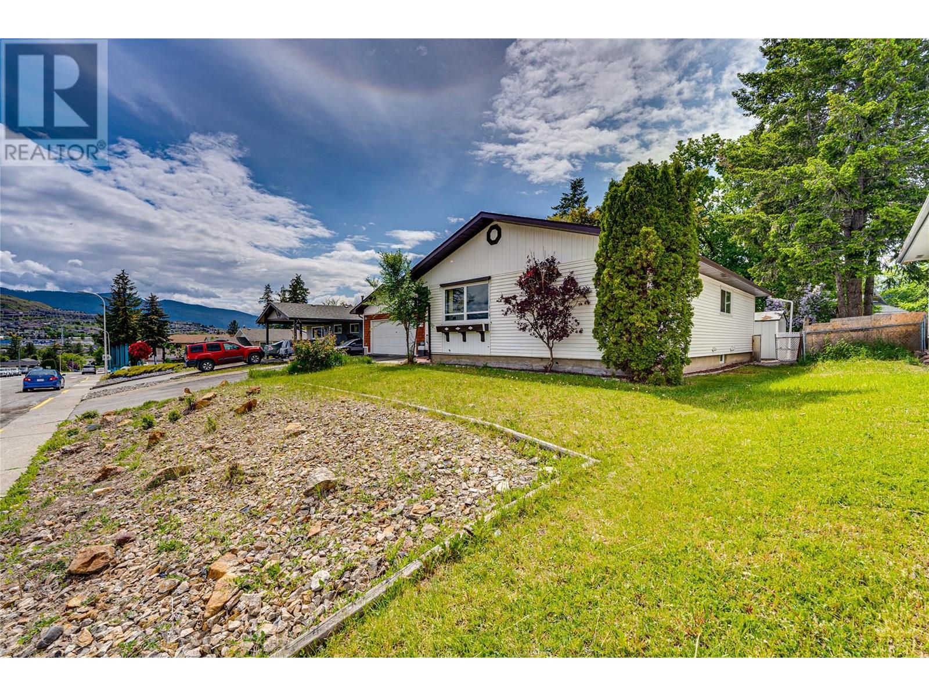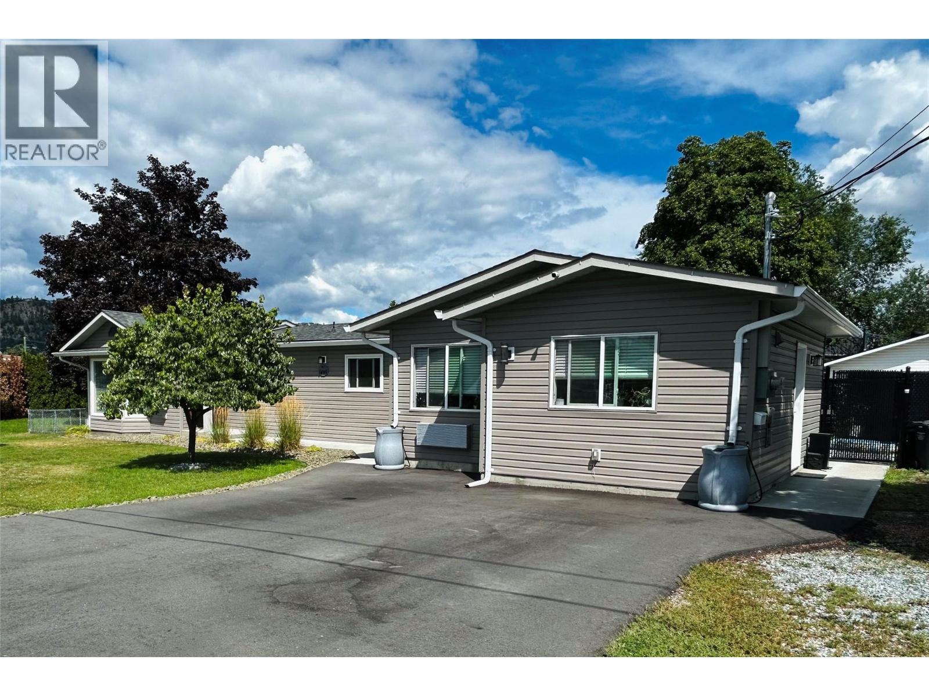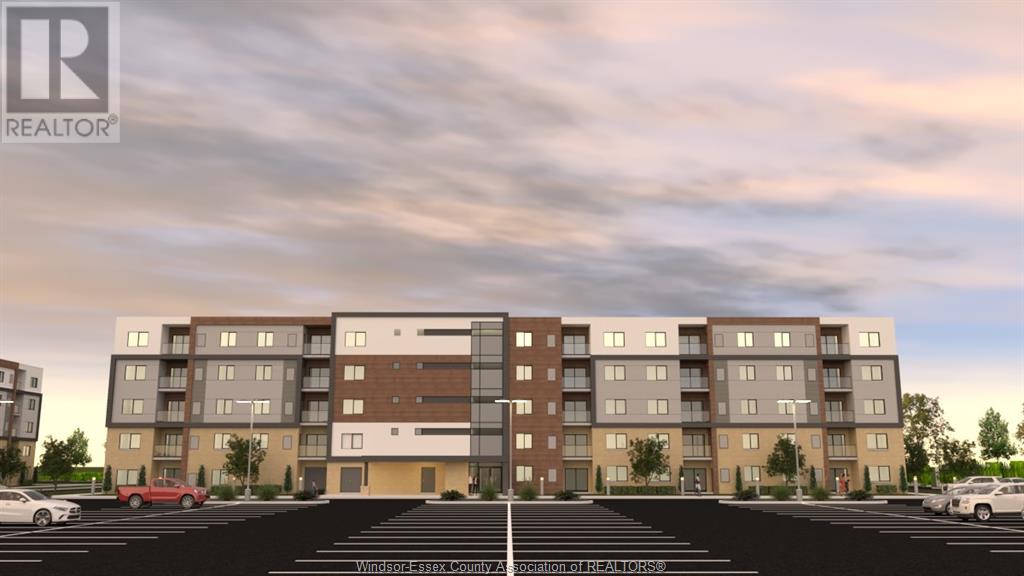2268 Willoughby Way
Langley, British Columbia
A bright and spacious 5-bed, 3-bath detached home in the heart of Langley, this 2,729?sq?ft property features a bright main level with hardwood floors, a cozy fireplace, and French doors opening to a sunlit balcony. The primary bedroom and two updated bathrooms add modern comfort, while large windows throughout flood the home with natural light. Downstairs offers 2 beds, 1 bath, making for a perfect mortgage helper. Updates include a 10-year-old roof and full Poly-B to PEX plumbing conversion. Walk to Langley Meadows Elementary, with top-rated Yorkson Creek and R.E. Mountain nearby. Enjoy parks, shops, cafes, and transit just minutes away-plus a future SkyTrain extension close by. A true family-friendly gem! (id:57557)
1 15860 82 Avenue
Surrey, British Columbia
Welcome to this rare end unit in the sought-after Oak Tree complex-first time on the market by the original owner! This bright, immaculately kept home feels like a detached house with 3 bedrooms, 3 bathrooms, and a spacious open layout. Well maintained complex with forced air heating. Enjoy the stainless steel kitchen, formal dining, cozy family room, and private north-facing patio. The large primary suite offers a fireplace, walk-in closet, and luxurious ensuite. Located near parks, future SkyTrain, shopping, golf, and more. Walnut Road Elementary and Fleetwood Park Secondary school catchments. Don't miss out-call to view today! (id:57557)
10 Georgian Grande Drive
Oro-Medonte, Ontario
Surrounded by the beautiful scenery of Oro-Medonte, welcome to 10 Georgian Grande Dr. in the highly sought-after community of Braestone. Summer is here and this stunning 5 bedroom 5 bath family home with heated salt water pool, pergola, putting green & firepit is the perfect choice! This home features 3,785 sq ft of fin living space plus a partially finished coach house above the heated & cooled 3 car garage. The main floor offers an open concept plan with gorgeous kitchen with classic white cabinetry, Quartz counters and stainless appliances. The dining/livingroom area is sun-filled and has convenient access to the extensively landscaped backyard and pool area. The livingroom is highlighted by a gas fireplace surrounded with built-in cabinetry. The mainfloor primary suite has a cozy gas fireplace, walk-in closet with built-ins, and a lovely 5 pc ensuite. Mainfloor office, 2 pc bath and laundry complete the main level. Upstairs you'll find 3 generous sized bedrooms, one with ensuite and a lavish main bath with double sinks, freestanding tub and glass shower. The lower level expands entertainment space with a large rec room with gas f/p, bar area, bedroom and 3 pc bath. The coach house is heated and cooled and is partially finished with hot/cold plumbing, roughed-in bathroom, lighting and electrical for kitchenette and washer & dryer. Enjoy peace of mind with full-home generator, alarm & irrigation systems, Bell Fibe. Enjoy backing on the Braestone Farm where family can enjoy close proximity to amenities such as fruit and veggie picking, pond skating, baseball, sugar shack, small farm animals & community events. Golf nearby at the Braestone Club & Dine at the acclaimed Ktchn restaurant. All minutes away, ski at Mount St Louis & Horseshoe, get pampered at Vetta Spa, challenging biking venues, hike in Copeland & Simcoe Forests. Fabulous location, approx 1 hour from Toronto and 30 min to Muskoka. A unique neighbourhood with a true sense of community! (id:57557)
229 Cobblestone Gate
Airdrie, Alberta
Welcome to this beautifully designed Talo model townhome by Rohit Homes, nestled in the dynamic and fast-growing community of Cobblestone in Airdrie. This middle unit in a modern 4-plex offers the perfect blend of style, functionality, and value—ideal for families, first-time buyers, or anyone looking to downsize without sacrificing space.Boasting 1,520 sq ft above grade, this home features 3 bedrooms, 2.5 bathrooms, and a smart, open-concept layout. The main floor impresses with 9' ceilings and a seamless flow between the kitchen, dining, and living areas—perfect for both everyday living and entertaining. The contemporary kitchen shines with quartz countertops, a central island, and designer cabinetry, offering plenty of prep space and casual dining options.Upstairs, you'll find a spacious primary suite with a private ensuite, two additional bedrooms, and a conveniently located laundry room. The unfinished basement is a blank canvas, offering endless possibilities—whether you're dreaming of a home gym, media room, or additional bedrooms.A rear parking pad adds everyday ease while maintaining the clean, modern curb appeal. Located in vibrant Cobblestone, this home provides quick access to schools, parks, shopping, and major routes—making commuting to Calgary or escaping to the mountains a breeze.Don’t miss your opportunity to own this thoughtfully crafted, low-maintenance home in one of Airdrie’s most exciting new communities—book your showing today! (id:57557)
6 Bella Vista Trail Unit# 161
Alliston, Ontario
Welcome to 6 Bella Vista Trail, an exquisite bungaloft nestled in a prime Alliston neighbourhood! This spacious home offers four bedrooms, an office, and three bathrooms, including a luxurious main bathroom with a relaxing jetted tub. You'll love the convenience of main-floor laundry right next to the open-concept living area that features soaring vaulted ceilings. There are elegant granite countertops in both the kitchen and bathrooms, adding a modern touch throughout. The walkout basement offers added amenities such as a bar, wine cellar, and an abundance of storage space. Both the basement and main floor feature gas fireplaces equipped with a fan to circulate heat for maximum comfort. Step outside and enjoy your morning coffee on the deck, overlooking a serene pond right in your backyard. Located next to the Nottawasaga Resort Valley Golf Course and close to numerous amenities, this home is ideal for anyone seeking luxury, relaxation, and convenience all in one. (id:57557)
168c 8635 120 Street
Delta, British Columbia
Welcome to this tastefully updated 1-bedroom, 1-bathroom home in a prime location! This bright and modern space offers a newly renovated kitchen with stainless steel appliances, quartz countertops, and custom cabinetry. The open-concept layout features updated flooring, a stylish bathroom with marble countertops, and a spacious bedroom with generous closet space. Updated lighting to brighten up your living space. Step outside to your private patio-perfect for morning coffee or evening unwinding. Located in a well-maintained complex close to transit, shopping, and parks, this is an ideal opportunity for first-time buyers or investors. Why do any work when it is done for you. A must-see! (id:57557)
57 13918 58 Avenue
Surrey, British Columbia
Welcome to this spacious and functional townhome in the gated Alder Park community! Offering 2,352 sqft of thoughtfully designed living space, this home is ideal for larger families. A standout feature is the custom upper layout, where two bedrooms were combined into an extra-large suite with a private balcony-perfect as a second primary, yoga space, or playroom. Want 4 bedrooms again? It can be easily converted back.The main floor features vaulted ceilings, an open-concept kitchen and dining area, gas fireplace, and direct access to a lush, private backyard-great for BBQs or kids to play. The basement includes a bedroom, full bath, rec room, and a den. Double side-by-side garage in a quiet, friendly, gated complex. A wonderful place to call home! (id:57557)
60 Brownley Lane Lane
Angus, Ontario
Bungalow with gorgeous curb appeal, covered front porch and backing onto greenspace. This two bedroom bungalow offers a great floor plan. Primary bedroom with ensuite, walk in closet and 2nd double door closet. 2nd bedroom is also a generous size with walk in closet. Large main floor bathroom with double sinks. Inside entry mud room from double garage. Living room dining room combination, great for the entertainer. Large eat in kitchen with newer stainless steel appliances, maple cabinets and double pantry. Walk out from kitchen to a 3 season sunroom extra floor space not included in listing sq footage. Ample storage space underneath the sunroom. 9ft ceilings throughout. Backyard over looks a beautiful pond area and greenspace with no back neighbour for privacy. Basement is unfinished with high ceilings and many larger windows, waiting for your design and touches. Nice bright space with a bathroom rough in. Water softener, reverse osmosis water system, HRV and laundry area. Very flexible closing, seller can accommodate a shorter closing. 15 minutes to Honda Plant. (id:57557)
2304 18 Street
Vernon, British Columbia
This spacious 5-bed, 3-bath East Hill Family home boasts excellent living space & suite potential, making it the perfect home for growing families or those looking to host international students. Located directly across from Vernon Secondary School & near top-rated elementary school, music school -families will appreciate the convenience of having excellent educational institutions at their doorsteps. Walking distance to all amenities, public transits & lovely parks, including the popular Lakeview Wading Pool (previously peanut pool). Numerous recent upgrades ready to enhance your comfort. Home features new appliances, fresh paint throughout, new flooring, front and back decks and a brand new furnace & hot water tank . The property also includes a heated, oversized 32x21 garage w/ workshop area, perfect for parking your vehicles and storing all your toys. An extra room behind the garage offers a separate entrance from the backyard, making it an ideal space for a home business, office, or art/yoga studio. Step outside to discover your beautifully landscaped backyard with a 10x12 shed, established garden beds, creating a serene Okanagan summer retreat for family gatherings or peaceful relaxation. This Easthill home truly has a desirable location, ample space, modern renovations & the potential for additional income or living arrangements. Don’t miss out on this incredible opportunity to own a piece of Vernon’s charm in one of the best neighbourhoods! Quick possession possible! (id:57557)
89 Bentley Crescent
Barrie, Ontario
POOL PARTIES, POLISHED SPACES, GORGEOUS UPDATES & A LOCATION THAT DELIVERS! Bring on the sunshine, summer vibes, and laid-back living - 89 Bentley Crescent has it all! Tucked into a family-friendly neighbourhood just minutes from Trillium Woods Elementary, local parks, dining, shopping, and the Peggy Hill Team Community Centre, this 2-storey townhome offers everyday convenience with quick access to Highway 400 for stress-free commuting. The curb appeal hits just right with an all-brick exterior, interlock walkway, covered front porch, and a charming flower garden to welcome you home. Step inside to a warm and practical foyer with built-in bench seating, wall hooks, and overhead storage that keeps your entry clutter-free. The cozy living room is filled with natural light and flows effortlessly into the updated kitchen, featuring crisp white shaker cabinets, a tile backsplash, modern hardware, a double under-mount sink, and newer Samsung appliances, including a fridge, electric range, and built-in microwave. Upstairs, the spacious primary bedroom features a large, built-in closet and a newer retractable window, while the two additional bedrooms each come equipped with large double closets. Downstairs, the finished basement is ready for movie nights, playtime, or hosting guests with a large rec room and 2-piece bathroom. Key updates include newer shingles, washer and dryer, back spare room window, and back sliding door. The backyard is fully fenced and built for fun, hosting a massive deck for lounging and dining, plus an above-ground pool with a full surround that’s just begging for pool parties. This #HomeToStay has the energy, the updates, and the lifestyle! (id:57557)
1490 Cornwall Road
Kelowna, British Columbia
Cornwall Road is a very desirable location, and this home will tick a lot of boxes for a lot of lookers. First Time Buyers, Families and Investors, you'll want to see this one. On a quiet street, situated mere minutes from both elementary and middle schools, the morning school run will be a breeze. With its proximity to the Mission Park Greenway and shopping centers this home boasts an unbeatable address. The main residence is a spacious 3-bed, 2-bath dwelling with a thoughtfully designed layout. The bay window in the living room brings in great light, the kitchen w/island had plenty of cabinetry and the dining room with two way slider allows for seamless indoor-outdoor living to both a covered patio and an inviting uncovered conversation area. Outside, enjoy the above-ground pool and relaxing hot tub, all within the privacy of a fully fenced .34-acre lot. A detached garage/shop (100 amp + 220) provides ample space for hobbies and storage ( 24x24) Adding to its appeal is a 2017 detached 1-bedroom, 1-bathroom suite (connected by a breezeway), offering independent and quiet living with its own utilities and private patio. Recent upgrades to the street's sidewalks and beautifully landscaped yard enhance the overall curb appeal. With many updates completed between 2017 and 2024, this property is truly move-in ready and offers a fantastic opportunity for convenient comfortable living with potential rental income Call Today To View (id:57557)
2600 Sandwich West Parkway Unit# 110
Lasalle, Ontario
Location Location Location! Welcome to the Crossings at Heritage in the beautiful Town of Lasalle. Condo living at its finest, this modern 54 suite concrete and steel building consists of 2 bedroom suites. Conveniently located close to the Ambassador Bridge, 401, University of Windsor, St.Clair College, walking trails and much more. This 2 bedroom 2 bathroom condo is furnished with pre-engineered hardwood in the living, dining, bedrooms and kitchen areas, custom cabinetry, granite counter tops, porcelain tile in the laundry, bathrooms, carpeted bedrooms. Stainless steel appliance package with stackable washer and dryer. Each suite comes with a storage locker ( located on the floor) & parking space. Call today for more information. (id:57557)



