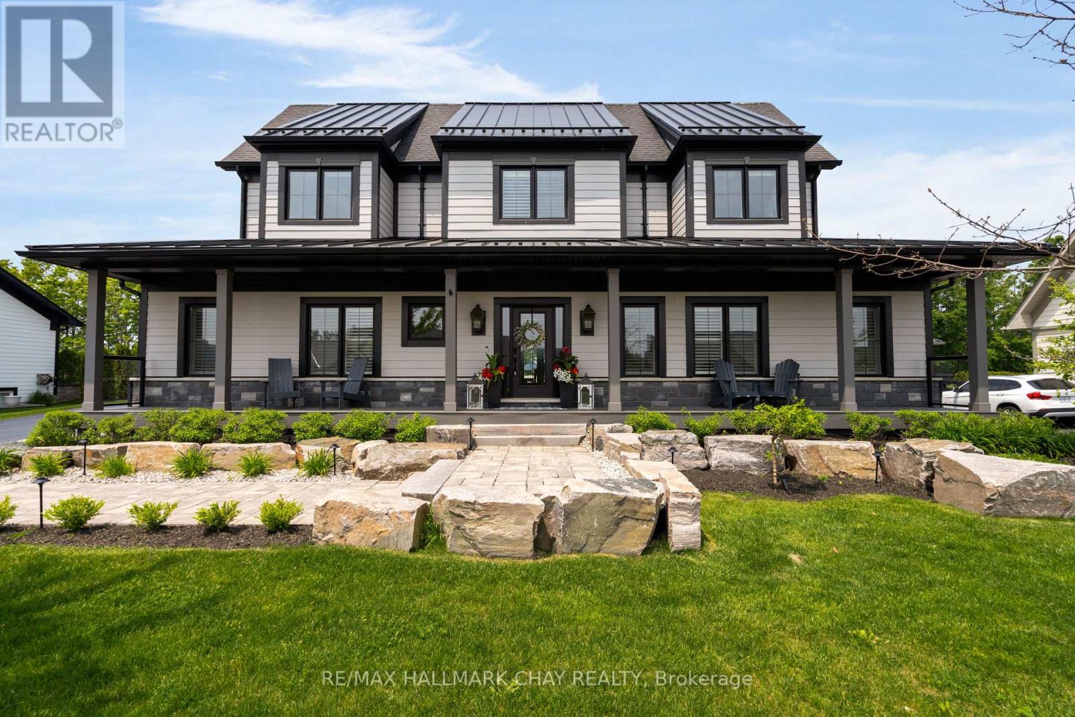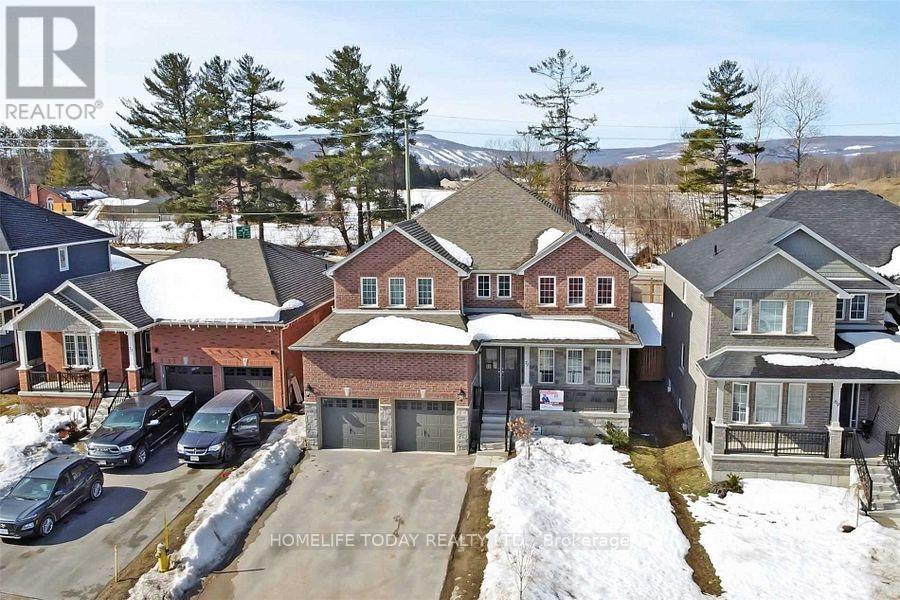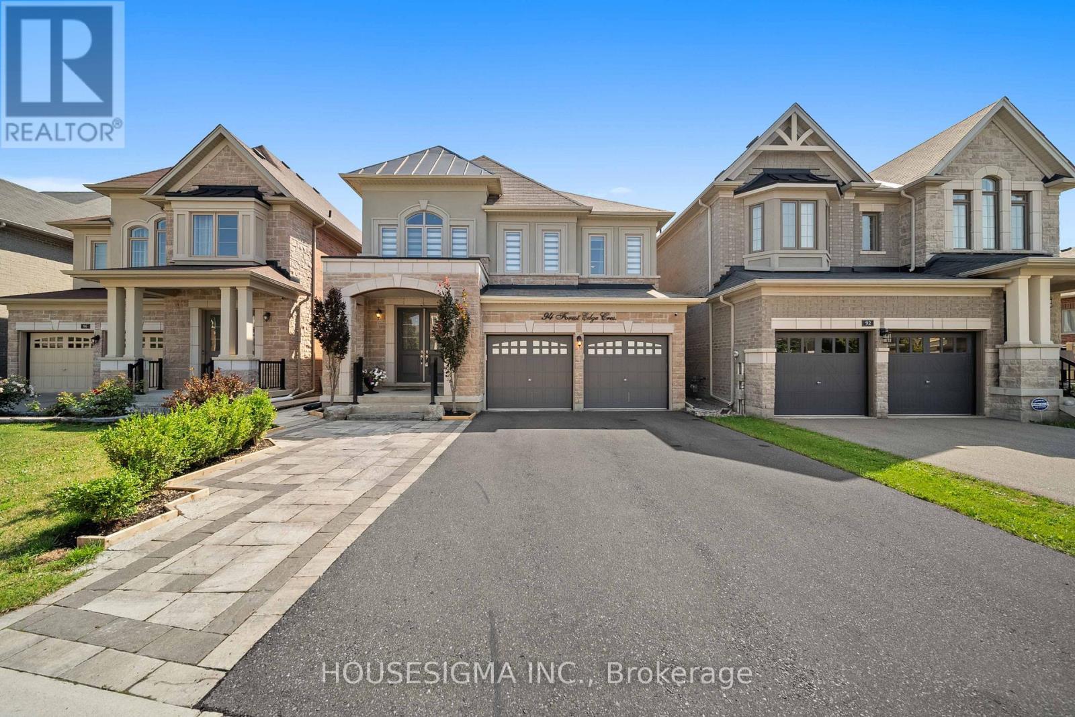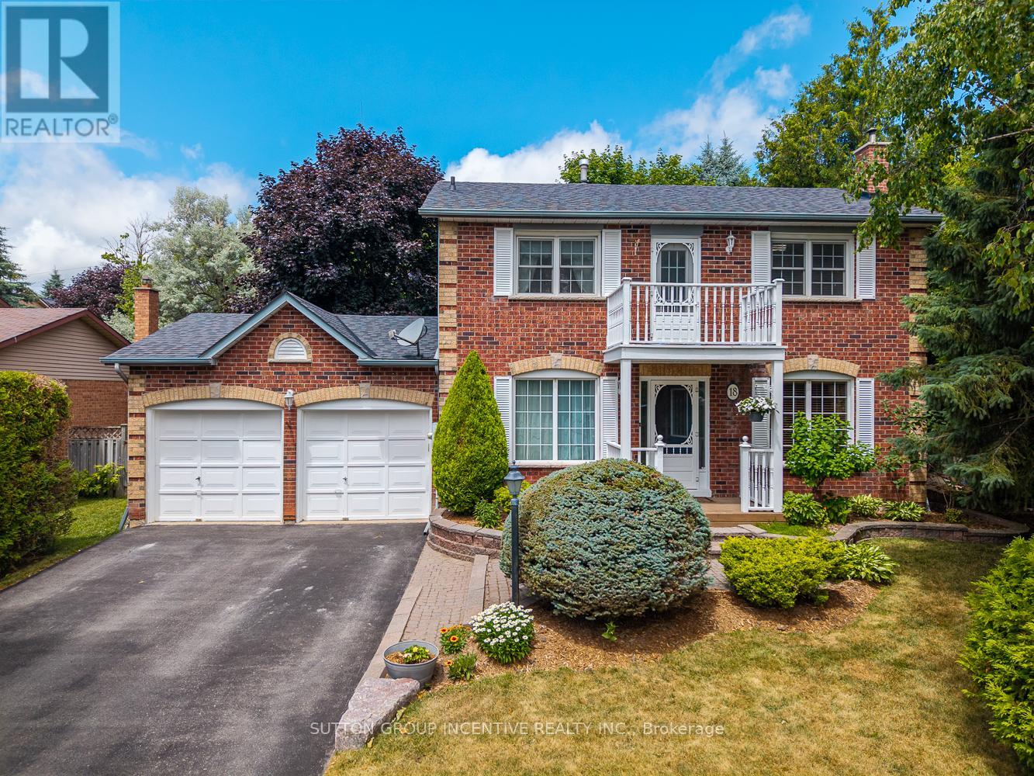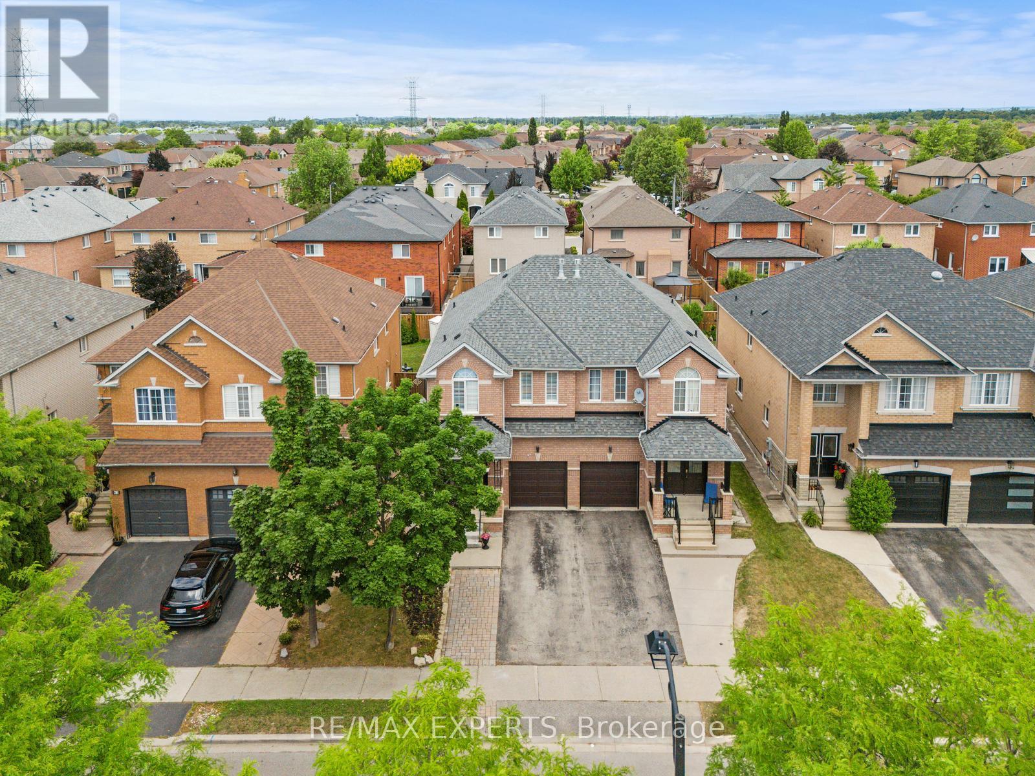10 Georgian Grande Drive
Oro-Medonte, Ontario
Surrounded by the beautiful scenery of Oro-Medonte, welcome to 10 Georgian Grande Dr. in the highly sought-after community of Braestone. Summer is here and this stunning 5 bedroom 5 bath family home with heated salt water pool, pergola, putting green & firepit is the perfect choice! This home features 3,785 sq ft of fin living space plus a partially finished coach house above the heated & cooled 3 car garage. The main floor offers an open concept plan with gorgeous kitchen with classic white cabinetry, Quartz counters and stainless appliances. The dining/livingroom area is sun-filled and has convenient access to the extensively landscaped backyard and pool area. The livingroom is highlighted by a gas fireplace surrounded with built-in cabinetry. The mainfloor primary suite has a cozy gas fireplace, walk-in closet with built-ins, and a lovely 5 pc ensuite. Mainfloor office, 2 pc bath and laundry complete the main level. Upstairs you'll find 3 generous sized bedrooms, one with ensuite and a lavish main bath with double sinks, freestanding tub and glass shower. The lower level expands entertainment space with a large rec room with gas f/p, bar area, bedroom and 3 pc bath. The coach house is heated and cooled and is partially finished with hot/cold plumbing, roughed-in bathroom, lighting and electrical for kitchenette and washer & dryer. Enjoy peace of mind with full-home generator, alarm & irrigation systems, Bell Fibe. Enjoy backing on the Braestone Farm where family can enjoy close proximity to amenities such as fruit and veggie picking, pond skating, baseball, sugar shack, small farm animals & community events. Golf nearby at the Braestone Club & Dine at the acclaimed Ktchn restaurant. All minutes away, ski at Mount St Louis & Horseshoe, get pampered at Vetta Spa, challenging biking venues, hike in Copeland & Simcoe Forests. Fabulous location, approx 1 hour from Toronto and 30 min to Muskoka. A unique neighbourhood with a true sense of community! (id:57557)
71 Lockerbie Crescent
Collingwood, Ontario
A very large family home (3250 square feet) with four bedrooms, an office, and three bathrooms. The main floor office may be utilized as a bedroom, but don't worry, there are lots of other features, such as a laundry room and living, dining, and family rooms. Near the closest schools, shopping mall, neighborhood eateries, and a fantastic ski resort, the entrance is open to below-ceiling! The family room offers views of the mountains and is just a short distance from Wasaga Beach and the Blue Mountains Village! This house has a large kitchen including large breakfast area with quartz countertops and all stainless steel appliances. ****Photos taken from previous listing **** (id:57557)
804 - 9255 Jane Street
Vaughan, Ontario
Bellaria Tower 4 Welcomes You To Uber Luxury Living. The Newest Building In One Of Vaughans Most Desirable Condo Developments. Security At The Gate House Will Greet You On Your Way Into The ~20 Acre Parklike Complex. Youll Find Lots Of Visitor Parking Above And Below Grade And A Friendly Concierge When You Enter. This Condo Offers Tall Ceiling Height And The Perfect Open Concept Floor Plan. Big Coat Closet And Powder Room Conveniently Near Your Entrance. The Powder Room Is Great For Guests While You Enjoy A Private Ensuite In The Master Bedroom. Granite Countertops Throughout. Kitchen Has Stainless Steel Appliances And Undermount Sink. Living And Dining Areas Have Custom Accent Pot Lighting Along The Wall And Amazing Unobstructed Views Of The City. Wake Up In Your Spacious Bedroom Feeling Like Wonderland Royalty As You Look Out Of Your Bedroom Window. Use The Oversized Den As A Formal Dining Room For Dinner Get-Togethers, Home Office, Or Entertainment Area For Movies, Gaming, Or Streaming. This Well Maintained Condo Is Vacant And Move In Ready. (id:57557)
49 Kincora Terrace Nw
Calgary, Alberta
Welcome to the lifestyle you’ve been waiting for—AN IMMACULATE, ORIGINAL-OWNER VILLA BUNGALOW IN THE HEART OF PEACEFUL KINCORA, thoughtfully designed for comfort, convenience, and long-term enjoyment. NO CONDO FEES and BUILT BY BEATTIE HOMES, known for quality craftsmanship and lasting value, this property has been METICULOUSLY MAINTAINED AND IS SMOKE- AND PET-FREE.Tucked away in a QUIET CUL-DE-SAC BACKING DIRECTLY ONTO LUSH GREEN SPACE WITH UNINTERRUPTED VIEWS, this location offers the ultimate in privacy and tranquility. With only TWO VILLAS COMING TO MARKET IN THE PAST TWO YEARS, opportunities like this are EXCEPTIONALLY RARE.Offering nearly 2,300 SQ.FT. OF DEVELOPED LIVING SPACE, this home combines functional design with timeless finishes. The open-concept main level is bathed in natural light from large windows and showcases FRESHLY PAINTED WALLS, RICH HARDWOOD FLOORING, and a SPACIOUS LIVING ROOM WITH VAULTED CEILINGS and a GAS FIREPLACE. Features 9 FOOT CEILINGS throughout.The WELL-APPOINTED KITCHEN features classic OAK CABINETRY, WELL-MAINTAINED APPLIANCES, TILE BACKSPLASH, CORNER PANTRY, CENTER ISLAND WITH WINE RACK, and a SUN-FILLED SKYLIGHT above. The adjacent dining area opens to your SOUTH-FACING, MAINTENANCE-FREE DURADECK PATIO, perfect for enjoying peaceful mornings or relaxing evenings while taking in the green space views. Features UNDERGROUND SPRINKLER SYSTEM.The MAIN-FLOOR PRIMARY SUITE offers a spacious WALK-IN CLOSET and a 4-PIECE ENSUITE with WALK-IN SHOWER and a DEEP SOAKER TUB. A flexible FRONT DEN OR OFFICE, HALF-BATH, and MAIN-FLOOR LAUNDRY WITH WASHER AND DRYER complete the main level.The PROFESSIONALLY DEVELOPED LOWER LEVEL provides two more generous bedrooms, a full bathroom, and a LARGE REC ROOM, ready for movie nights or family gatherings. A WET BAR ROUGH-IN is already in place, giving you the option to customize the space further. The OVERSIZED UTILITY/STORAGE ROOM adds functional space for seasonal items and organization. Additional upgrades include CENTRAL A/C, GRADE 4 HAIL-RESISTANT ROOF AND NEW SIDING, and a 23’X20’ OVERSIZED DOUBLE ATTACHED GARAGE with built-in CENTRAL VACUUM and VacuFlo outlet.PERFECTLY POSITIONED FOR RETIREMENT LIVING, this low-maintenance home is located in a mature, peaceful community where neighbors become friends. Enjoy the nearby SCENIC RAVINE PATHWAYS, PARKS, AND WALKING TRAILS, while being minutes from all the amenities at CREEKSIDE, BEACON HILL, AND SAGE HILL CROSSING. With EASY ACCESS TO STONEY TRAIL, everything you need is close by.RARELY DOES A VILLA OF THIS CALIBER AND LOCATION BECOME AVAILABLE. DON’T MISS YOUR CHANCE TO OWN A HIGH-QUALITY BEATTIE-BUILT HOME—BOOK YOUR PRIVATE SHOWING TODAY! (id:57557)
94 Forest Edge Crescent
East Gwillimbury, Ontario
Discover refined living in the prestigious Anchor Woods community of Holland Landing. This stunning detached home offers an artful balance of modern design and timeless elegance, with over 4,000 sqft of beautifully finished living space designed for families who value comfort, style, and functionality. Step through grand double French doors into a thoughtfully curated main level. Rich hardwood floors, 9 smooth ceilings adorned with crown moulding, and soft, ambient pot lights set a welcoming tone. A private home office provides the ideal space for work or study, while the living area, anchored by a cozy fireplace and custom wall unit, creates an inviting setting for both quiet evenings and lively gatherings. The chef-inspired kitchen is as practical as it is beautiful, featuring sleek quartz countertops, premium Frigidaire Gallery appliances, and a reverse osmosis water filtration system, an entertainer's dream and a daily luxury. Upstairs, the primary suite is a true retreat with its coffered ceiling and spa-like 5-piece ensuite complete with elegant quartz finishes. Two additional bedrooms are connected by a stylish Jack & Jill bathroom, while a fourth bedroom enjoys the privacy of its own ensuite. The fully finished walkout basement offers a separate entrance, a spacious family room, custom kitchen, three bedrooms, and a 3-piece bathroom, offering an excellent opportunity to potentially generate additional monthly income, making it ideal for those seeking flexibility and long-term financial benefits. It's also perfect for extended family living or as a private space for guests. Step out to a beautifully landscaped backyard featuring elegant interlocking stone, a built-in gas line for BBQ and plenty of room for summer barbecues and outdoor dining. Perfectly positioned near top-rated schools, scenic parks, local amenities, nature trails, Highway 404, and the GO Station, this home offers the perfect blend of tranquillity and convenience. (id:57557)
172 Panatella Crescent Nw
Calgary, Alberta
Step into luxury with this STUNNING CUSTOM-DESIGNED MASTERPIECE ideally situated in the prestigious and highly sought-after community of PANORAMA HILLS. This EXQUISITE HOME combines unparalleled elegance, convenience and comfort perfectly positioned in a prime location tailored for what matters most as it's thoughtfully designed for ultimate entertaining, relaxation and multi-generational living to intrigue all the senses exudes luxury finishes and meticulous attention to detail and impeccable good taste throughout. Upon entrance, a grand foyer with GLEAMING HARDWOOD flooring welcomes you into an inviting open-concept layout bathed in an abundance of natural sunlight throughout the home. The main floor features a spacious living room with a STYLISH DOUBLE-SIDED FIREPLACE ready to warm those cool winter evenings seamlessly connecting to a large family room with serene backyard views, a convenient powder room adds functionality, while the captivating open plan CHEF’S DREAM KITCHEN is an absolute showstopper complete with GRANITE COUNTERS, a beautiful custom cabinetry, a BUILT-IN PREMIUM APPLIANCE PACKAGE, elegant pot lighting that add a touch of sophistication and a cozy breakfast nook, adjoining elegant dinning area offers the perfect setting for formal meals with an adjacent door leading to the FULLY FENCED backyard featuring a massive CONCRETE deck with GAS BBQ HOOKUP is the perfect haven for family time, barbecues and relaxation for year-round entertainment. Not to be overlooked, the main floor also offers a luxury, comfort and convenience of a FULL BEDROOM with an ATTACHED BATHROOM perfectly suited for MULTI-GENERATIONAL living or guests seeking privacy and accessibility. The upper floor encompasses a LUXURIOUS PRIMARY SUITE featuring a 3-SIDED FIREPLACE, a SPA-INSPIRED 5PCE ENSUITE and a spacious WALK-IN CLOSET creating a true retreat, two ADDITIONAL WELL-SIZED bedrooms with a full family bathroom, while a conveniently located laundry room to adds everyday ease and a BRIGHT AND EXPANSIVE BONUS ROOM. Lower level is unfinished, provides incredible potential for customization and is awaiting your creative touches to transform it into the space of your dreams. To top it all off, a TRIPLE ATTACHED GARAGE with an extended CONCRETE DRIVEWAY provides ample parking and convenience to accommodate all your needs. And there’s still more to love as this exceptional home also includes 2 CENTRAL A/C UNITS, 2 FURNACES and a PASSIVE AIR FILTRATION SYSTEM, all working together to ensure year-round comfort and optimal air quality. This stunning dream home is your threshold to the ultimate lifestyle with a practical layout designed to fulfill all your wants and needs, ideally situated in Panorama Hills to enjoy close proximity to an array of amenities. Don’t miss the opportunity to own this extraordinary home that flawlessly combines sophistication, functionality and lifestyle. To truly do this home Justice, kindly arrange your private viewing today. You will be glad you did! (id:57557)
221 Hodgson Drive
Newmarket, Ontario
Welcome to 221 Hodgson Drive a beautifully maintained 3-bedroom, 3-bathroom home nestled in a family-friendly neighborhood in the heart of Newmarket. This charming property features a spacious, sun-filled layout with modern LED lighting, 6.5 hardwood floors, an updated kitchen, and a cozy finished basement with a full bathroom. Enjoy the private backyard oasis with a fully sheltered 324 square foot deck ideal for summer gatherings. Steps away from Rogers Public School and Beswick Park and minutes away from Historic Mainstreet Newmarket and Fairy Lake Park. Close to transit, Southlake Hospital and more. Move-in ready and waiting for you to call it home! Features: Bright and spacious open-concept main floor. Updated kitchen and bathrooms. Modern LED lighting. 6.5 European oak engineered hardwood floors. Finished basement with stone fireplace and full bathroom. Roof shingles replaced in 2022. Fully sheltered 324 sq ft deck (freshly stained 2025). Central forced air furnace and air conditioner. All appliances included. *For Additional Property Details Click The Brochure Icon Below* (id:57557)
109 Mallard Grove Se
Calgary, Alberta
This SEVEN bedroom home features a fully legal 2 bedroom suite in the basement with ALL appliances and is situated right across the street from a walkable pond and also a 2 minute walk from the local park! Entering 109 Mallard Grove you will be invited to a spacious foyer with a main floor powder room. The open concept kitchen/living/dining space is absolutely stunning with big bright windows, a cozy fireplace, and beautiful staircase. You even have a spacious main floor office/bedroom! You decide. Upstairs you will find a large bonus room and full laundry in the center of the home with 4 additional bedrooms. The backside of the home features 3 bedrooms with a full bathroom while the front of the home holds your primary bedroom featuring automated blinds, your walk in closet and spa retreat ensuite. The ensuite bathroom has a stand up shower, double vanities (so no sharing!) a soaker tub and private separate toilet. The sun is shining bright throughout this window-full home but don’t worry! The central air conditioning will keep you cool while you do your laundry on the top floor for easy maintenance or while cooking those big family meals in the main kitchen during the hot summer days. There is one more amazing feature about this home that makes it the perfect choice for any family. The side access of the home invites you the completely finished two bedroom basement suite. This lovely space can be used for family or for rental income to help offset those mortgage payments as this is a fully legal suite and it is just as beautifully done as the main floor. Your backyard is ready for entertaining with full fencing, a beautiful deck AND back lane access. Book your showing today. It’s time to make this awesome house your new home. Please note that a Smart Home Essentials package including Ring Video Doorbell, all-in-one-thermostat and additional USB/USB-C port locations come with this property. This home is roughed in for solar panels and a Home Inspection report for 2 024 is added in the supplements for review! (id:57557)
18 Heritage Road
Innisfil, Ontario
Welcome to 18 Heritage Road, a timeless gem located in the heart of the charming and historic village of Cookstown. This classic 3-bedroom, 3-bathroom home is full of warmth and character, featuring hardwood floors, a stunning open-concept kitchen with updated appliances (2019), and convenient main floor laundry (2021). The spacious and fully fenced yard offers privacy and room to play, complete with a large entertainers' deck that walks out from the main living area, ideal for hosting friends and family. Upstairs, a walk-out balcony provides a peaceful spot to enjoy your morning coffee. The home has been lovingly maintained with key upgrades including a new furnace (2023), new patio door (2023), fireplace rehabilitation (2024), and a new roof (2017). The curb appeal is truly classic, with an inviting front façade that fits perfectly into this quiet, family-friendly neighbourhood. With its perfect blend of modern updates and vintage charm, this home offers the best of small-town living just minutes from city amenities. (id:57557)
168 Spring Crescent Sw
Calgary, Alberta
Stunning Newly Renovated Family Home in Springbank!This beautifully renovated 2-storey home is a perfect fit for a family, offering 2 spacious bedrooms upstairs and 1 more in the fully finished basement. The open-concept main floor features a bright family room with built in shelving, and a stunning newly renovated white kitchen with a large island. Brand new stainless steel appliances, quartz countertop, and gorgeous hardwood floors throughout the main level.Upstairs, enjoy 2 generously sized bedrooms, including a master suite with a walk-in closet and a luxurious 4-piece ensuite. The massive bonus room is flooded with natural light, offering the perfect space for a playroom, office, or extra living area.The fully finished basement includes a large family room a spacious 3rd bedroom, and a wet bar perfect for hosting. Additional features include an insulated double attached garage, ample storage, and a fantastic location on a quiet street, just steps from parks, paths, and all amenities. This newly renovated home offers incredible value don't wait!Schedule your private viewing today! (id:57557)
102, 29 Mahogany Circle Se
Calgary, Alberta
Welcome to a rare offering in Reflection at Westman Village, where elevated design meets effortless lakefront living. Perfectly positioned on the shores of Mahogany Lake, this impeccably designed walkout residence features over 2,380 sq ft of refined interior space and an expansive 725 sq ft of covered outdoor balcony—all with uninterrupted views of the water from both levels.Thoughtfully laid out for everyday comfort and exceptional entertaining, this 3-bedroom, 4-bathroom home blends modern elegance with timeless detail. The gourmet kitchen is a showstopper—featuring a bold cabinetry palette, gas cooktop, built-in wall ovens, premium appliances, and sleek designer finishes. The open-concept main floor is anchored by walls of windows that flood the home with natural light and draw your attention to the shimmering lake just beyond.Retreat to the luxurious primary suite, where you’ll find private balcony access and a spa-inspired 5-piece ensuite complete with a deep soaker tub, dual vanities, walk-in shower, and thoughtful details that encourage rest and relaxation.The walkout lower level opens directly to Mahogany Lake, inviting you to step outside and enjoy the walking paths, parks, and serene waterfront that make this community so special. Whether you're entertaining on the terrace or enjoying a quiet morning coffee by the water, this is truly a home designed for connection—to nature, to neighbours, and to lifestyle.Living in Westman Village means access to a vibrant, maintenance-free lifestyle unlike anything else in Calgary. From the 40,000 sq ft amenity centre featuring a fitness studio, indoor pool with waterslide, golf simulator, wine room, art space, movie theatre, and more—to the rich dining and retail experiences including Chairman’s Steakhouse, Alvin’s Jazz Lounge, Analog Coffee, and a host of services just steps from your door.Enjoy the peace of mind that comes with 24/7 concierge and security, heated underground parking (for residents and gues ts), and a fully connected +15 skywalk and underground tunnel system. Every detail has been considered to create a truly effortless way of life.Whether you’re downsizing, investing in your forever home, or simply seeking a higher standard of everyday living, this rare lakefront residence offers it all—with unparalleled views, sophisticated finishes, and a community designed to live well.A statement in luxury, lifestyle, and location—this is lakeside living at its finest. Welcome to Westman Village. (id:57557)
57 David Todd Avenue
Vaughan, Ontario
Absolutely Stunning! This beautifully renovated semi-detached in Sonoma Heights is a true showstopper. The open-concept main floor boasts a designer kitchen featuring hand-stone quartz countertops, a Blanco sink and faucet, and sleek black stainless steel appliances. Enjoy elegant hardwood flooring throughout, pot lights, California shutters, custom wainscoting, and a modern sliding door. The finished basement offers additional living space, ideal for a family room, home gym, or entertainment area. The spacious primary bedroom includes a walk-in closet and a stylish ensuite. Additional upgrades include a newer furnace, newer A/C 2021, eco bee thermostat, a newer roof 2020, new caulking around all windows and openings 2025, updated insulation in the attic 2020, and new exterior paint. Ducts were cleaned (2025), new dishwasher(2024) updated garage door, Large wood shed in the backyard, and a fully fenced backyard, perfect for entertaining. (id:57557)

