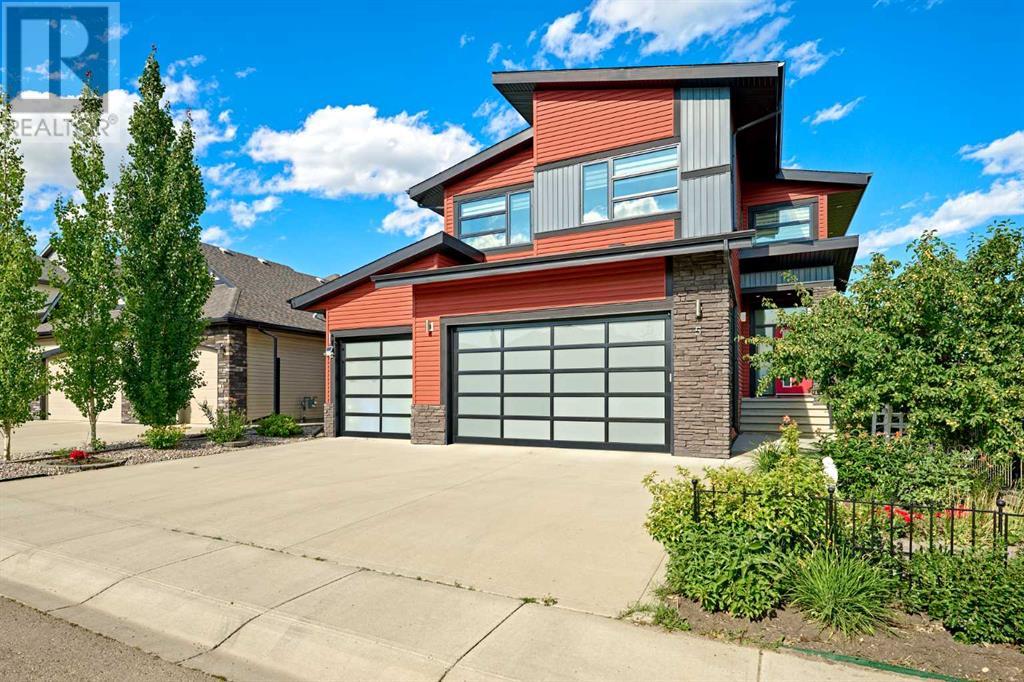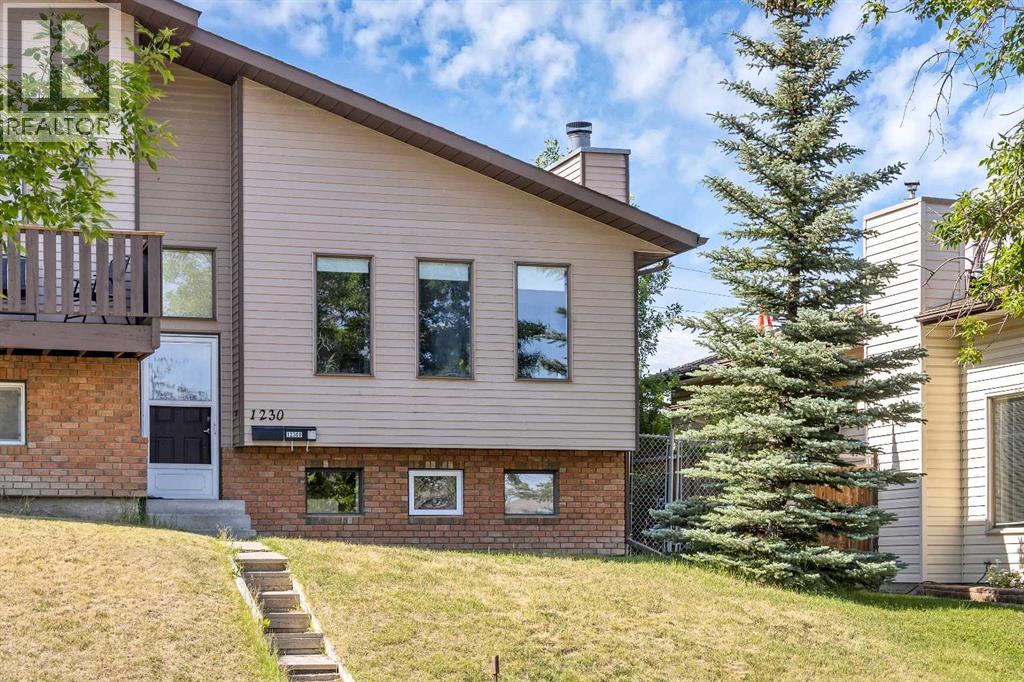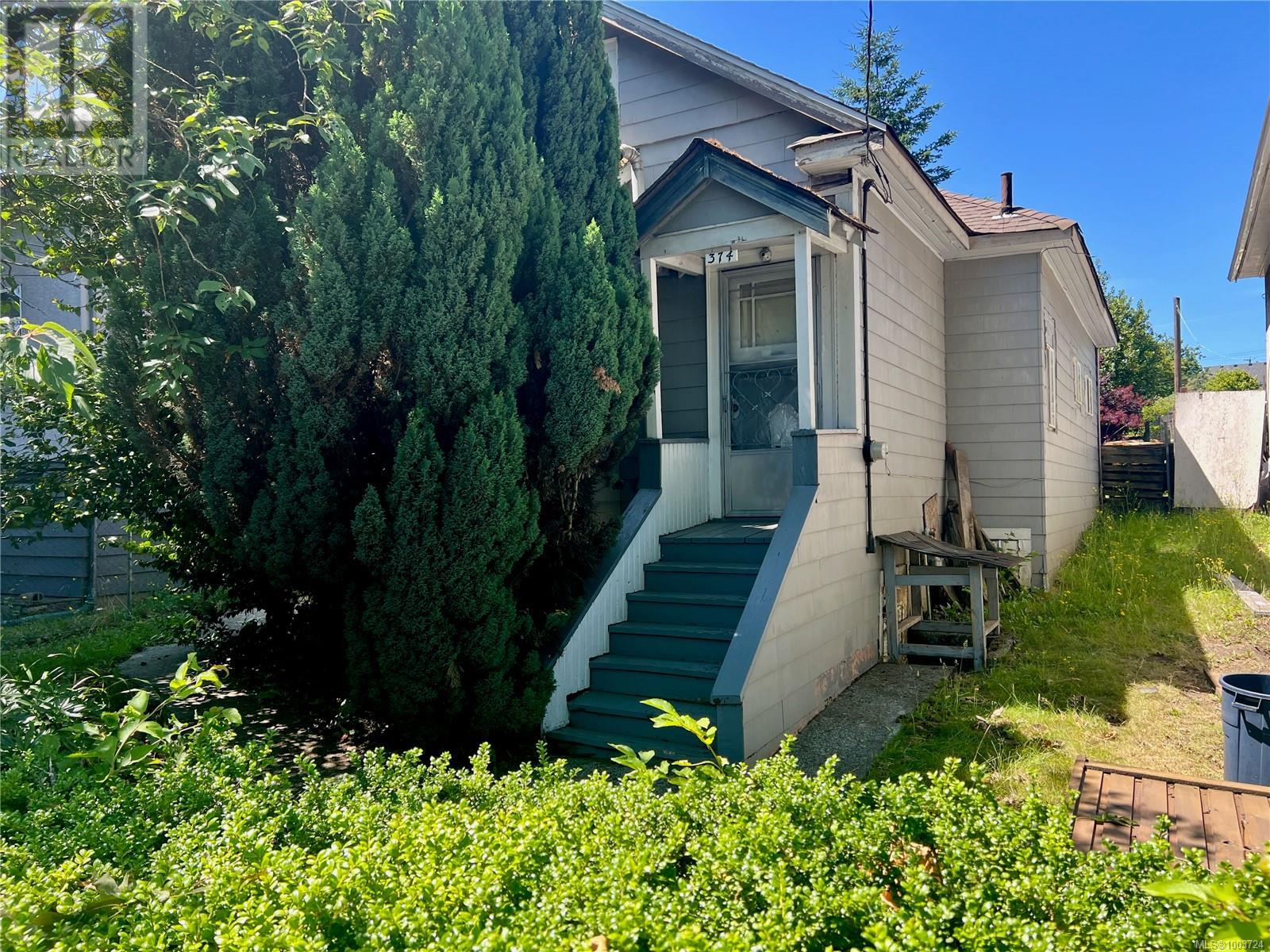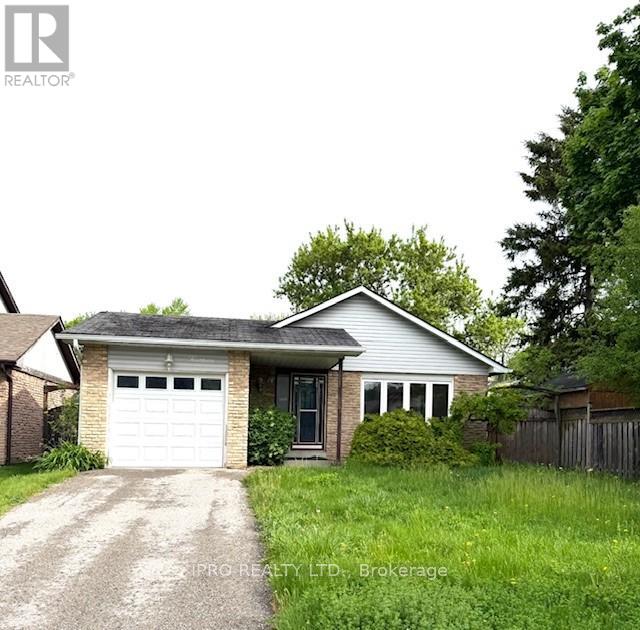60 Birch Lane
Tweed, Ontario
Recreational Waterfront Lot - Perfect for Getaways! Escape to your own slice of paradise on the picturesque Moira River! Enjoy the soothing sounds of babbling water as you relax by the shore. This recreational lot is perfect for outdoor enthusiasts. Install a dock and take advantage of boating, fishing, or simply soaking up the serene river views. Spend your evenings by the campfire, watching fireflies light up in the night. while this lot is non-buildable, it offers endless opportunities for relaxation and recreation. Located just minutes from the Tweed Heritage Trail, 25 minutes from Belleville, and 10 minutes from Highway 7. Your peaceful waterfront retreat awaits! (id:57557)
Bsmt - 64 Russett Avenue
Toronto, Ontario
1 bedroom, 1 bath & thoughtfully curated, renovated unit, is an all-inclusive urban retreat that is waiting for you. Located just steps from Dufferin Subway, artisanal coffee haunts, and the effortlessly cool vibes of Bloors indie boutiques, this basement apartment is more than just a place to crash it's a home with character. Spacious yet cozy, stylish yet understated, this space is where mid-century aesthetics meet modern convenience. A short stroll to Dufferin Mall for your essentials and some guilty-pleasure shopping, plus easy access to trendy bistros that serve up ethically sourced flavours. Move-in ready. Designed for creatives, dreamers, and anyone who believes a home should be as effortlessly cool as they are. ** This is a linked property.** (id:57557)
5 Vienna Close
Red Deer, Alberta
This Original Owner customer built, Modern, Luxury, awards winning home is surrounded by a stunning green belt, natural reserve, and a pond from the back. TRIPLE attached garage with gas heater, fully finished WALKOUT basement. CURVED stairs with open risers going up, in-floor heating on all Three levels. 9 ft high on each level. Air Conditioning. HRV and Sound system throughout the house including the garage and main level deck. This modern contemporary home has more than 3700 sqft living space. The vaulted ceiling is 27 ft. the open-concept design offers breathtaking views from every corner of the house. Sitting in the living room with floor-to-ceiling windows, the magnificent view helps melt away all the stresses. The electric fireplace is surrounded by the artistic titled wall brings you the feeling of such a beautiful life. The kitchen boasts gleaming quartz countertops, a missive panty, and walnut ample cabinetry. Entire main floor is tiled with in-floor heating. Come and experience the essence of luxury and peaceful living. Upstairs offers even more significant views from the master bedroom and family room. you will be energized by the morning sun. A double-sided gas fireplace adds luxury to your bathing and reading rituals. you will be amazed by the architecturally designed walk-in closet, and fully titled jet tub. The laundry room is thoughtfully accessible from the hallway serving two more spacious bedrooms on the upper level. The basement is a paradise for you and your loved ones, featuring a fully equipped home theatre, a wet bar. the spacious living room is a dream place for your musical instruments, or your precious fitness equipment. An additional bedroom provides extra space for family or friends. The entire home has 9' ceilings, 8' solid interior doors. 2022 furnace. Softer water and RO water. electrical rough-in for a backyard hot tub. The yard is fully fenced, professional landscaped, lots of fruit trees and vegetable gardens plus a fishpond. Th e entire house offers a dream setting for a luxurious lifestyle. (id:57557)
4039 Midhurst Lane
Mississauga, Ontario
Discover this beautifully maintained semi-detached bungalow basement in the sought-after, family-friendly neighborhood of Rathwood. Located just minutes from Square One and within walking distance to Central Parkway Mall, this home offers the perfect blend of convenience and comfort. Dont miss out on this incredible opportunity! (id:57557)
1040 The Queensway Avenue
Toronto, Ontario
Rare opportunity to purchase a parking spot #55. Perfect for personal use or rent it out and keep it as an investment. Can only be purchased by someone who owns a unit in the complex. (id:57557)
90 Main Street N
Milton, Ontario
Mix-Use property zoned C-4 Hamlet Commercial allows multiple residential & commercial uses. Currently 3 separate units. Basement apartment, Main floor has 3 bedrooms with kitchen & bath. 2nd floor comes with open concept kitchen bedroom, living area walkout to terrace. Circular driveway, stone barn with 2 car garage with extra storage on 2nd floor, fully fenced, ample of parking space, backup generator. Drilled well and septic, 200amp power supply. Ample of opportunities when it comes to zoning allowance and can be great income potential property. vacant possession will be provided. (id:57557)
1230 Berkley Drive Nw
Calgary, Alberta
LEGAL BASEMENT SUITE! Live upstairs and rent the basement, or add this solid property to your investment portfolio. This spacious 4-bedroom, 2-bathroom bi-level in desirable Beddington features a beautifully finished legal basement suite with a private side entrance—perfect for generating rental income or multi-generational living.With 1,142 sq ft above grade, this is a very large floor plan. The main floor offers three bedrooms, a bright, open living space with oversized, new windows, an upgraded kitchen and a cozy wood-burning fireplace. Downstairs, the legal suite boasts separate heating, a huge primary bedroom with walk-in closet, generous living/dining space, a full kitchen, in-suite storage, and a pantry under the stairs.Just one block from Nose Hill Park, and minutes from major roads and the future Green Line LRT, this location is a renter's dream. The property also includes a fenced backyard and two off-street parking spots.High-quality, legally suited homes like this don’t come up often—book your showing today! (id:57557)
374 Nicol St
Nanaimo, British Columbia
Affordable Opportunity with Redevelopment Potential – COR1 Zoning. This two-bedroom, one-bath home on Nicol Street offers a unique opportunity for the right buyer. The property is well-suited for future redevelopment or land assembly, making it a solid holding investment. The home itself could benefit from some TLC and presents a great chance for a first-time buyer or handy investor to build sweat equity. Access is by easement via the neighboring lot from the alley. The property includes two outbuildings — one approximately 8x12, and another that’s in rougher condition but may be salvageable. This is a great fit for someone with vision who isn’t afraid of a of work. Priced accordingly to reflect the current condition and future potential. (id:57557)
1 Summerfield Drive W
Meota Rm No.468, Saskatchewan
Tucked away in the peaceful community of Trevessa Beach, this beautifully maintained 3-bedroom, 2-bathroom home offers the perfect blend of comfort, privacy, and panoramic views of Jackfish Lake. Set on 112 feet of lake front and perched on a scenic hillside, the home provides a stunning vantage point—and a pathway down to the shoreline for easy lake access. Step inside to an inviting open-concept layout featuring cathedral ceilings in the main living areas and 9' ceilings in the bedrooms. The kitchen is anchored by a center island and flows seamlessly into the dining and living spaces—perfect for hosting or simply soaking in the lake views. The spacious primary bedroom includes a full ensuite, and the basement is ready for your ideas with roughed-in in-floor heating and exterior walls already drywalled. Unwind outdoors with three decks, including two that overlook the lake, or soak in the hot tub while watching the sunset. An outdoor oven adds charm and function to your entertaining space, and the 22' x 30' double attached garage with stamped concrete driveway provides plenty of room for vehicles, toys, and storage. Built with energy-efficient ICF construction, this home is ideal as a year-round residence or the ultimate cabin retreat. Trevessa Beach offers a sandy beach, a marina just a 5-minute walk away, year-round water, and natural gas—plus it backs onto crown land, giving you space and serenity that’s hard to find. Whether you're looking to relocate or escape to the lake on weekends, this property offers a lifestyle you won’t want to leave. Schedule your showing today and see what lake life could look like for you! (id:57557)
416 6th Avenue W
Biggar, Saskatchewan
Endless Possibilities in a Move-In Ready Package! Step inside to a welcoming main floor featuring three bedrooms, including a primary bedroom with direct access to the 5-piece bathroom. The kitchen overlooks the backyard, offering a perfect view of your outdoor oasis while preparing meals. An open-concept dining and living area creates a warm, inviting space ideal for gatherings or everyday living. Off the back entry, you’ll find a spacious mudroom with access to the main floor, basement and backyard—ideal for busy households or those who love to entertain. Downstairs, the basement has been updated. There’s ample space for relaxing, entertaining, or expanding—with plumbing already in place for a wet bar and room to add up to two more bedrooms, making this a potential six-bedroom, two-bathroom home. Head outside and you’ll find a backyard built for making memories. A large deck includes a covered area for all-weather enjoyment and a custom bar designed with space for a fridge, stereo, smoker, and natural gas BBQ. The irregular-shaped lot creates a massive yard, complete with three custom swings, an 8x12 garden shed, RV storage behind the garage, underground sprinklers in the front, and a new vinyl fence offering excellent privacy. Car lovers and hobbyists will be impressed by the oversized 2-car garage with 10’ ceilings, drive-through doors, and natural gas heat. Built with 2x6 construction and fully insulated, it’s ready for year-round use. The triple asphalt driveway out front adds even more convenience. This property offers an unbeatable combination of function, fun, and flexibility—all tucked into a thoughtfully designed home that’s ready for you to move in and enjoy. (id:57557)
14 Pilkington Crescent
Whitby, Ontario
Discover the perfect blend of comfort and convenience at 14 Pilkington Crescent. Set on a quiet street in Pringle Creek, this spacious 3-bedroom detached beauty is carpet-free throughout, featuring gleaming hardwood floors, a generous garage, and a functional layout full of natural light. The fully finished basement offers even more living space and excellent storage. Private backyard patio is ideal for entertaining. With top-rated schools, parks, and shopping nearby, this home is the total package! Steps to Pringle Creek PS, close to ACVI with gifted programs, and near excellent Montessori, public, and private schools. Perfect for families, downsizers or first time home buyers! (id:57557)
#main - 20 Pixley Crescent
Toronto, Ontario
Live in this beautiful, upper-level 3-bedroom, 1.5-bathroom unit that combines comfort and style. This bright and spacious home features high-quality laminate flooring throughout and an open-concept living and dining area, perfect for entertaining. The modern kitchen is a standout, boasting quartz countertops and sleek stainless steel appliances. Enjoy plenty of natural sunlight and the convenience of private in-suite laundry. Includes two parking spacesone in the garage and one on the left side of the driveway. (id:57557)













