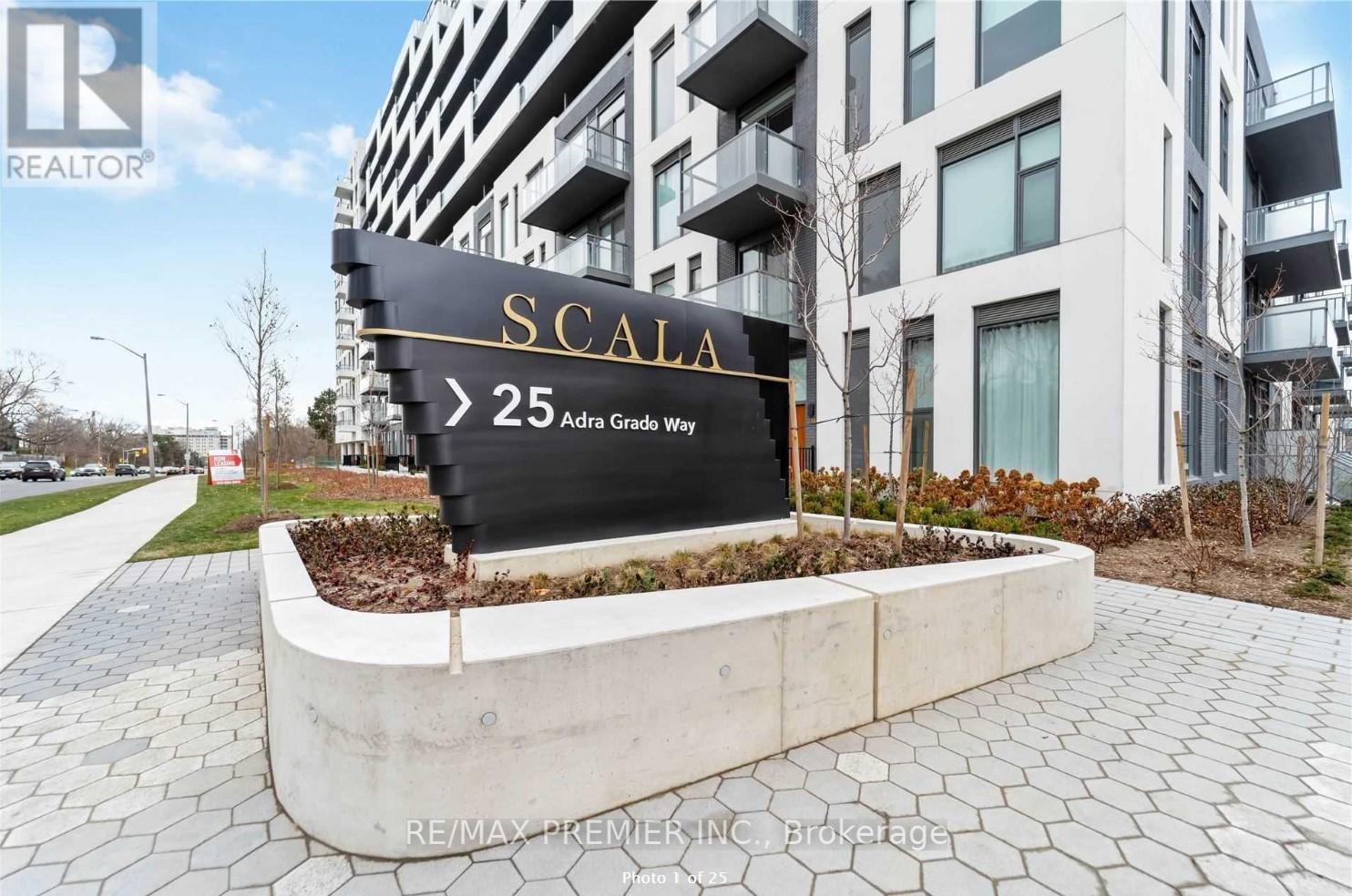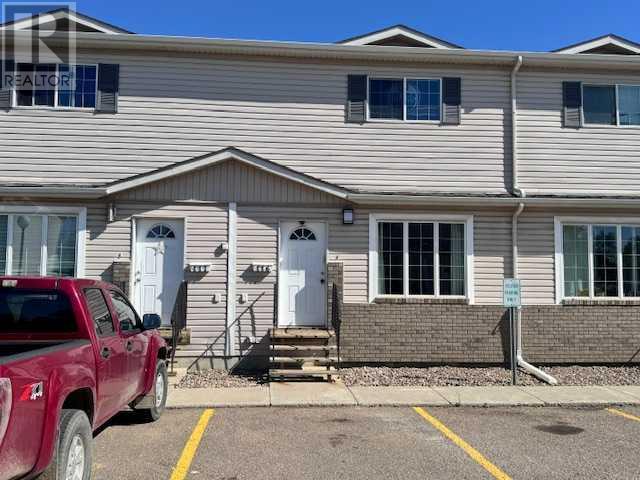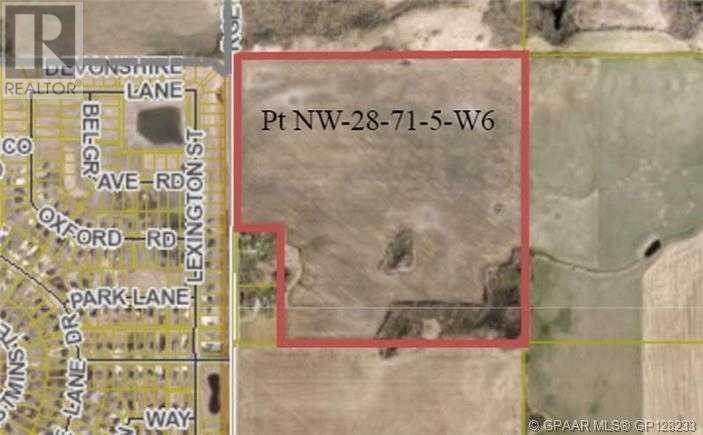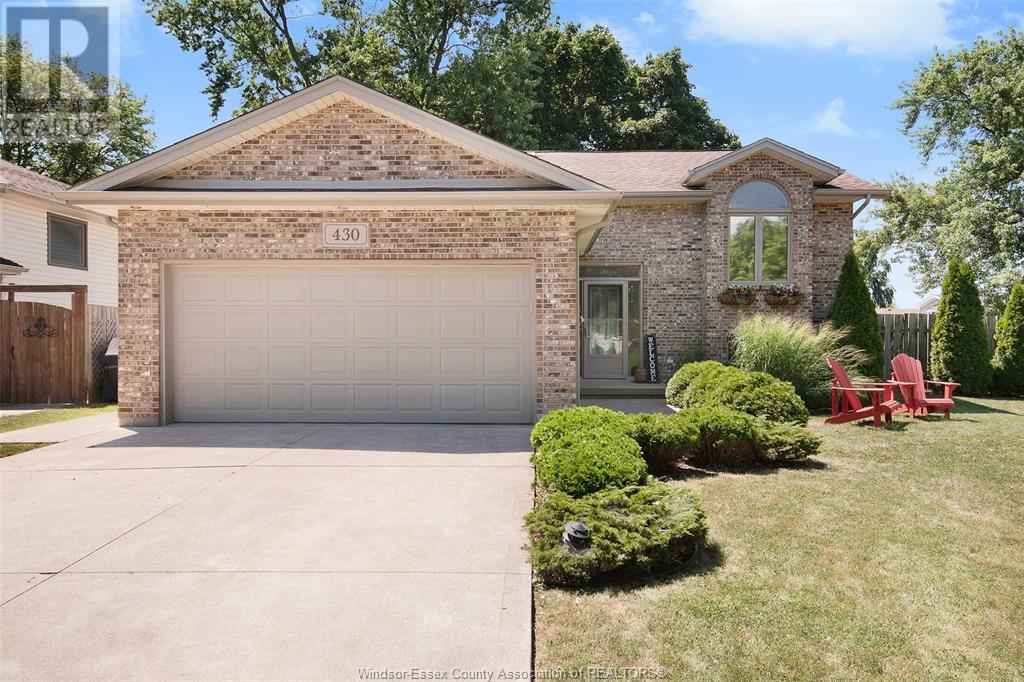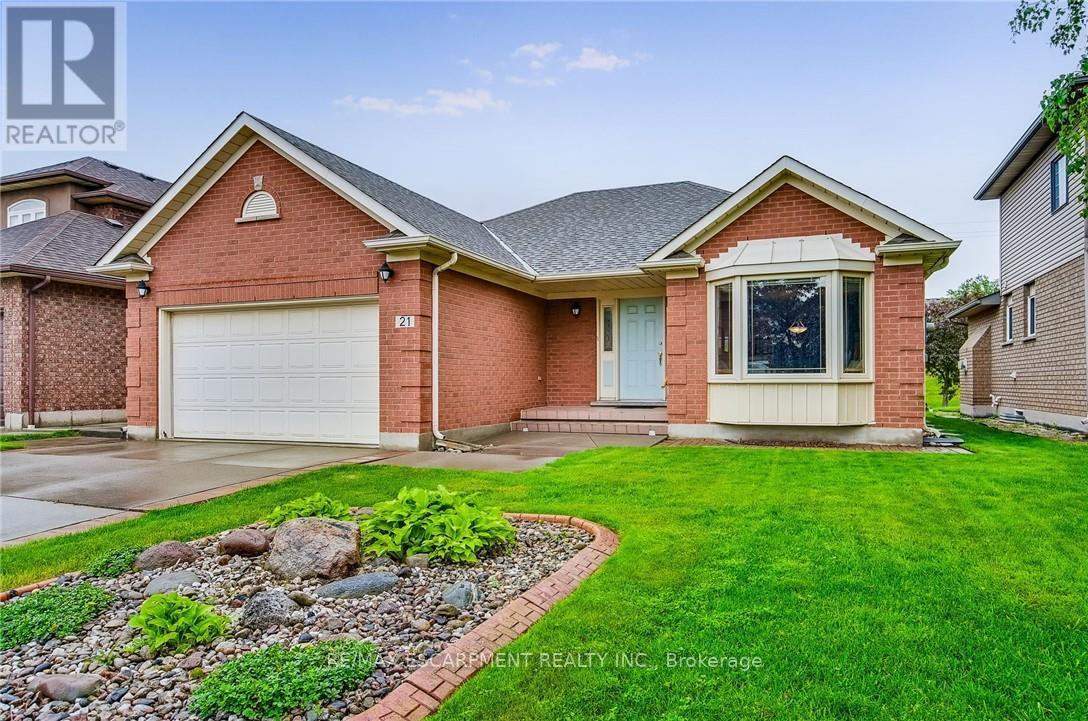1503 - 25 Adra Grado Way
Toronto, Ontario
Don't miss out on this large one-bedroom plus den condo with 10 ft ceilings, with two full baths and a large balcony in Bayview Village! Includes one parking spot and one locker. This luxury condo living in the heart of north york! built by Tridel offers a spacious layout with a Den that can be used as a second bedroom., it features a modern kitchen with quartz countertops and sleek cabinetry. Enjoy the convenience of nearby amenities such as ravines, trails, shopping, restaurants, subway stations, ikea, hospitals, fairview mall, and bayview village. The building offers an impressive range of amenities including party rooms, pools, a theatre, and a fitness centre. With a unique north view, this unit boasts top-of-the-line finishes and world-class amenities. Close to highways, public transportation, schools, and hospitals. Includes one parking spot and one locker. Preferred closing Aug 1 or August 15 2025 (id:57557)
116, 4701 47 Avenue
Lloydminster, Saskatchewan
This condo on the sask side features an open concept main floor with a sleek kitchen, spacious living room, and dining area all flowing seamlessly together. Perfect for entertaining, this layout offers space for relaxation and socializing. Upstairs, you'll find three bedrooms and a full bathroom, and a convenient half bath on the main floor for guests. With modern finishes and plenty of natural light, this condo is ideal for anyone looking for a stylish and functional living space. Includes one parking space next to a visitor parking space, and condo fees are 200 a month and they include lawn, and snow removal, garbage and reserve fund. (id:57557)
70 Ordonnance Avenue
Edmundston, New Brunswick
Venez découvrir cette superbe propriété en brique qui a bénéficié de nombreuses améliorations récentes. Avec ses 3 chambres, 2 salles de bains complètes, son garage détaché et sa piscine, elle offre tout ce dont vous avez besoin! La cuisine de cette propriété est abosulument magnifique. Les armoires en bois sont d'une qualité exceptionnelle avec leur teinte naturel, chaleureuse et douce. Elles offrent non seulement une esthétique agréable, mais également beaucoup d'espace de rangement et un îlot.La salle à manger est intégrée à cet espace, créant ainsi une atmosphère conviviale pour les repas en famille. De plus, cette pièce comprend des planchers radiants qui ajoutent une touche de confort. Le salon, avec son magnifique foyer chaleureux, est l'endroit parfait pour se détendre et profiter de moments de tranquillité. La maison dispose de pièces spacieuses et lumineuses, créant une ambiance chaleureuse. Vous apprécierez le confort supplémentaire offert par les thermopompes, ainsi que les améliorations récentes qui ont permis d'obtenir un rapport énergétique exceptionnel de 78 GJ/an. Cette combinaison de luminosité naturelle et de conception écoénergétique vous offre un environnement intérieur agréable.Le sous-sol non aménagé offre un espace idéal pour un atelier ou du rangement supplémentaire, offrant ainsi une flexibilité pour aménager selon vos besoins. N'hésitez pas à découvrir cette propriété qui présente de nombreux avantages et offre un mode de vie confortable. (id:57557)
Pt. Of Nw-28-71-5-W6
Rural Grande Prairie No. 1, Alberta
149+/- acres across from the road from Carriage Lane Estates. Excellent development quarter, with no pipelines or well sites on this property. Services close by. This property has remained in the county after annexation. Great potential!! (id:57557)
343 Huron Street Unit# 20
Woodstock, Ontario
elcome to this amazing townhome. This home offers many outstanding features. Bright entrance opened to the second level. Open concept kitchen and living room. Laundry room is on the main level with the entrance to the garage. Upper level has 3 spacious bedrooms. Primary bedroom has a walk-in closet with 4 pc ensuite. (id:57557)
2902 Maple Wy Nw Nw
Edmonton, Alberta
AMAZING FAMILY HOME IN MAPLE CREST, 1438 SQ FEET WITH 3 BEDROOMS AND 2.5 BATHS, A DOUBLE DETACHED GARAGE AND A FULLY FENCED BACKYARD. THE HOUSE HAS BEEN RECENTLY PAINTED TO GIVE IT A FRESH UPDATED LOOK. The Ceiling has the special California Knock Down Finish all over the house. There is an attractive 3 sided gas Fireplace in the Cozy Living room on the main floor. Upgraded Stainless Steel Appliances and a U shaped kitchen design that is located on the far end on the main level. Upstairs, the Primary Bedroom has a spacious Walk in closet and a 4 piece Ensuite plus 2 more good size bedrooms and a second 4 piece bath. The Basement is Unfinished and awaits your personal touch. This AVI built WEST facing house is bright and shows a 10 on 10. Close to Buses, Movies, Restaurants, Shopping, the Meadows Rec center and easy access to both Whitemud Drive and the Henday. (id:57557)
1675 Penticton Avenue Unit# 153
Penticton, British Columbia
Located in the sought-after community of Bridgewater, this well maintained three-bedroom rancher with a double garage offers a unique blend of convenience and tranquility. The development is privately nestled in a quiet natural setting, just minutes from everyday amenities, and bordered by the year-round flow of Penticton Creek. This home, which is perfect for seniors and empty nesters, has a well-planned layout featuring a large inviting foyer and an open concept design with a spacious kitchen, quartz countertops, sit-up bar, dedicated dining area, and a bright living room centered around a modern gas fireplace. The generous primary bedroom includes a walk-in closet and a four-piece ensuite. Two additional bedrooms provide flexibility for guests, a home office, or hobbies, while a full laundry room adds functionality. Step outside from the main living space to a private outdoor area ideal for relaxing or light tinkering. Recent upgrades include engineered hardwood flooring, interior and exterior paint, and updated countertops. A crawl space offers useful additional storage. Bridgewater is a flat, walkable development with easy access to city trails along the creek. This is a well-managed bare land strata with a low monthly fee of just $99, no age restrictions, and pet-friendly bylaws. (id:57557)
1505, 450 8 Avenue Se
Calgary, Alberta
Welcome to an incredible opportunity in the heart of downtown on 8th Avenue SE. This prime location offers the convenience of being within walking distance to downtown shopping, restaurants, the river, Princess Island Park, and the extensive network of walking and biking paths. The C-train is also just a short stroll away, making commuting a breeze. Situated in a secure building, this modern and neutral two-bedroom, one-bath unit is located on the 15th floor and showcases vinyl plank flooring throughout. The open concept connects the living room, dining area, and kitchen, creating a bright and airy space that leads to a spacious deck with spectacular views. The kitchen is finished with high gloss white cabinets, granite countertops, and a built-in washer and dryer combination neatly tucked within the cabinetry. The master bedroom offers a custom closet and includes a wall-mounted TV, with ample space for a queen-sized bed. The second bedroom is versatile, featuring a pull-out bed and space for a desk, making it ideal as a guest room, office, or flex space. Residents can enjoy the building's gym, rooftop patio, extra storage, and a large bike storage room in the basement. This property is perfect for those who work downtown, enjoy an active lifestyle, or are seeking a great investment opportunity. Don’t miss your chance to own in this unbeatable location. (id:57557)
430 Thorn Ridge Crescent
Amherstburg, Ontario
Absolutely nothing to do but move in and enjoy this perfect family home in the heart of Amherstburg! This fully updated 4-bedroom, 2-bath home features an open-concept layout with a spacious kitchen and island overlooking the bright and inviting living room. The large primary bedroom offers comfort and space, while the beautifully renovated 4-piece bath includes a double vanity. The fully finished lower level boasts a cozy family room with a gas fireplace, a custom wet bar, and an updated bath complete with a relaxing jacuzzi tub. A convenient grade entrance leads to the backyard oasis, featuring a screened-in gazebo, two-tiered deck, and garden shed. The double car garage is fully equipped with heating and air conditioning for year-round comfort. Move in, relax, and enjoy! Call our Team today! (id:57557)
50 N 100 E
Raymond, Alberta
Welcome to this stunning 4-bedroom, 2.5-bathroom character home nestled in the heart of Raymond, Alberta. From the moment you arrive, you’ll be captivated by the beautifully landscaped front and backyard, filled with mature trees, vibrant flowers, and lush plants—offering year-round beauty and privacy.This home is packed with features, including RV parking, a massive shop and detached garage, a carport, a gazebo perfect for relaxing summer evenings, a garden shed, and even an indoor hot tub room for the ultimate at-home retreat. The heated shop has a 220 plug and a dust collection set up for those who enjoy wood working, car tinkering, and everything else in between. Walking from the quaint front porch and stepping inside, the charm continues with a spacious kitchen offering tons of countertop space—ideal for meal prep, entertaining, or baking with the family. The main floor boasts a spacious primary bedroom with its own ensuite bathroom. It also has a large laundry room with lots of cabinetry and storage options. Upstairs, you’ll love the massive bonus room with beautiful hardwood floors and even its own half bathroom—a perfect space for a playroom, home gym, office, or cozy movie nights.With its character, space, and warmth, this home is perfect for families or those looking to downsize without sacrificing comfort or amenities. Don’t miss your chance to own this rare gem in a welcoming, small-town community! Call your REALTOR® and book your showing today. (id:57557)
3741 Elm Tree Road
Kawartha Lakes, Ontario
An exceptional opportunity to own 208.72 acres of prime farmland with a mix of clear, workable acreage and functional infrastructure. This expansive property features approximately 125 acres of tile-drained land, offering excellent productivity and efficiency for a variety of agricultural operations. Enjoy direct access to Staples River which connects to Balsam Lake. The property includes a charming 3-bedroom, 2-bathroom century home, currently tenanted, providing immediate rental income or future potential as a primary residence or farmhouse retreat. Outbuildings include a classic bank barn and a large storage shed, offering versatile use for equipment, storage, or livestock. Located just minutes from local amenities and offering an easy commute to the GTA, this farm is ideal for those seeking a large-scale farming operation, investment property, or a rural lifestyle with urban convenience. (id:57557)
21 Riviera Ridge
Hamilton, Ontario
Welcome to the perfect little bungalow you've been waiting for, nestled in the highly sought-after Beach Community/Fifty Point area of Stoney Creek. This custom-built, all-brick bungalow is a rare find in this desirable lakeside neighbourhood. Pride of ownership shines throughout this beautifully maintained 2-bedroom, 2-bathroom home, offered for sale for the very first time by the original owner. Step inside to a bright and spacious foyer that opens into a warm and inviting living and dining area, ideal for entertaining or quiet evenings at home. The eat-in kitchen features sliding patio doors leading to a private backyard oasis with no rear neighbours, offering peace, privacy, and the perfect setting for morning coffee or summer BBQs. Just off the kitchen is a cozy family room with a gas fireplace, creating a comfortable space for everyday living. The generously sized primary bedroom includes a walk-in closet and a 4-piece ensuite, while the second bedroom also impresses with ample space and double closets. Originally designed as a 3-bedroom home, the layout was thoughtfully modified to feature main-level laundry with convenient access to the garage, perfect for modern living. A massive, untouched basement with a bathroom rough-in and cold room awaits your personal vision, whether you dream of a recreation space, home gym, or additional living quarters. Located just a short walk from the lake and minutes to Shopping, Winona Crossing, restaurants, and with easy highway access, this home offers a lifestyle of comfort and convenience in a tranquil setting. (id:57557)

