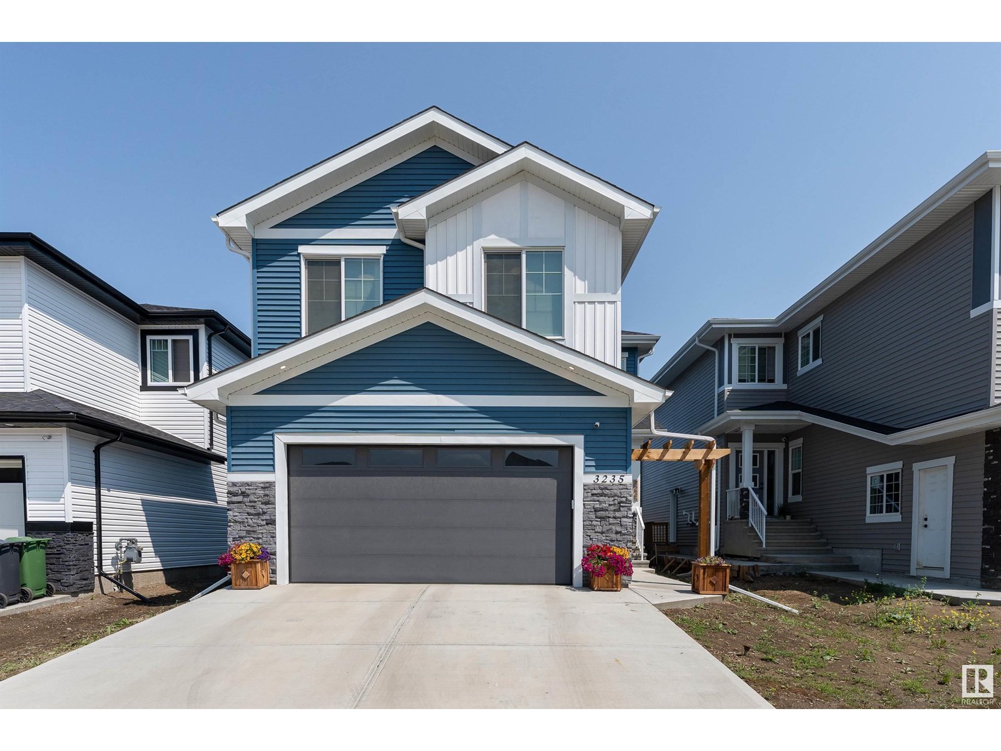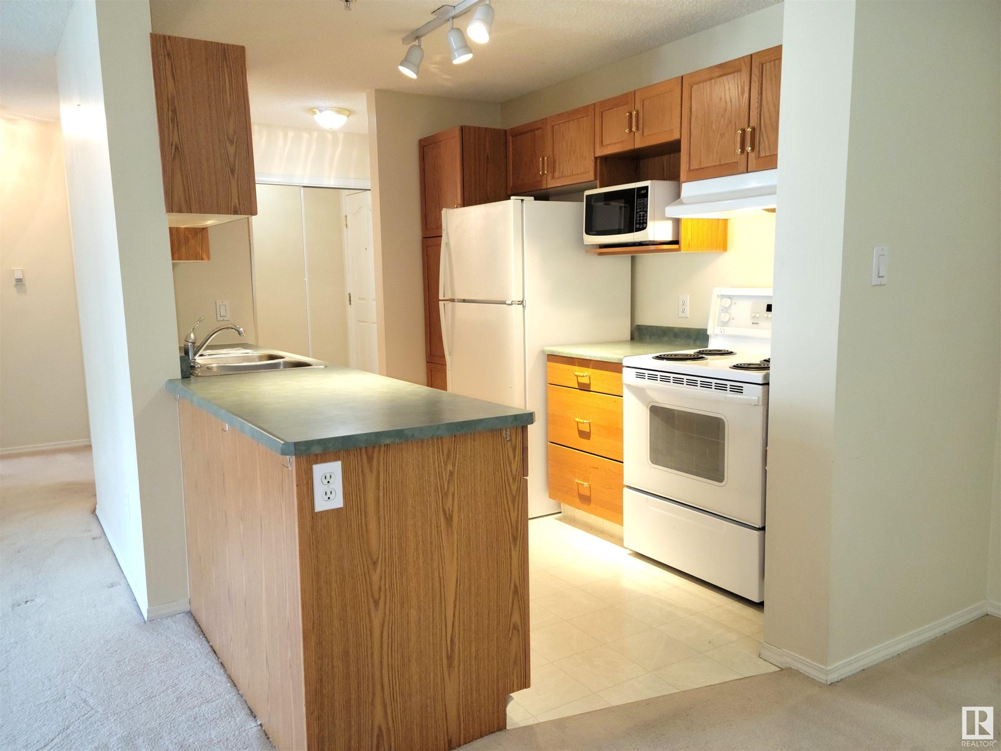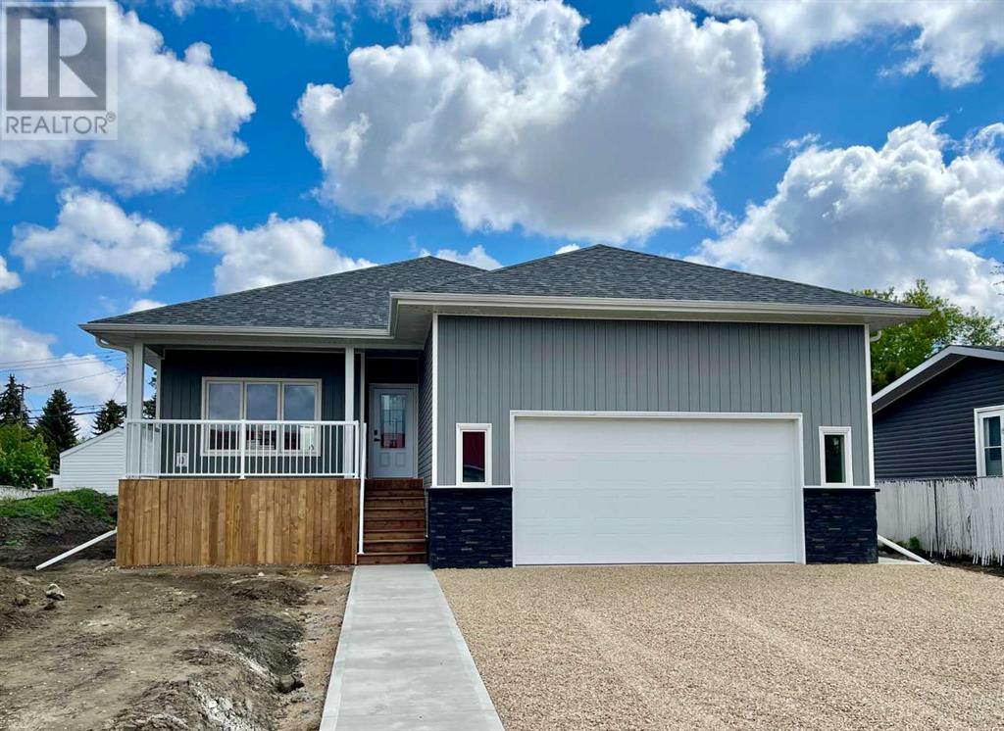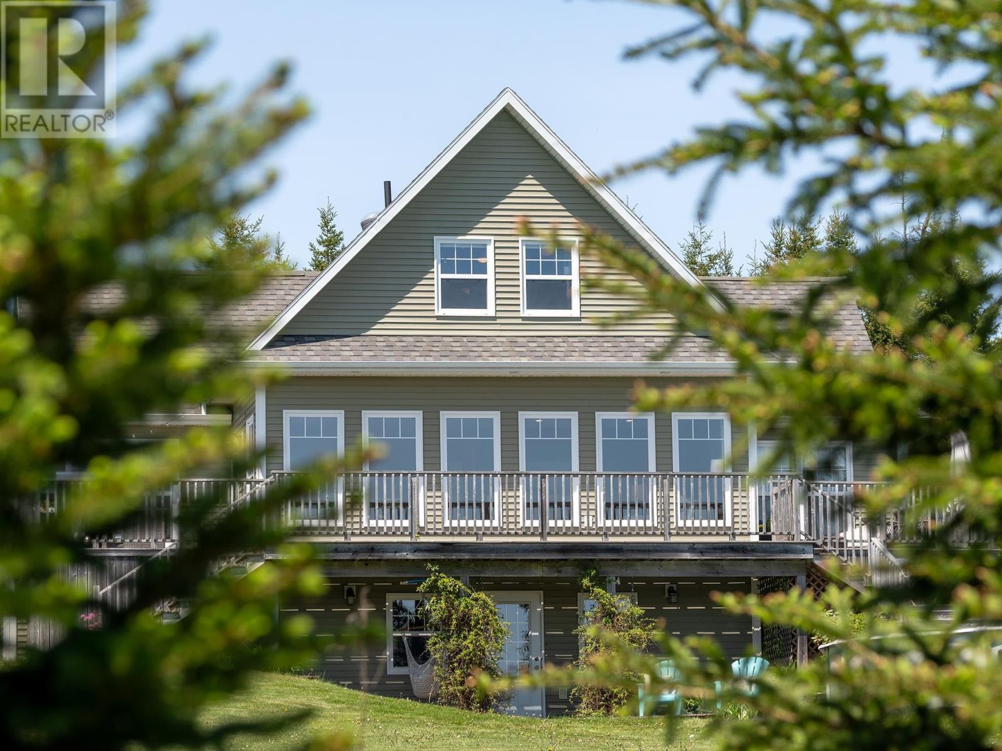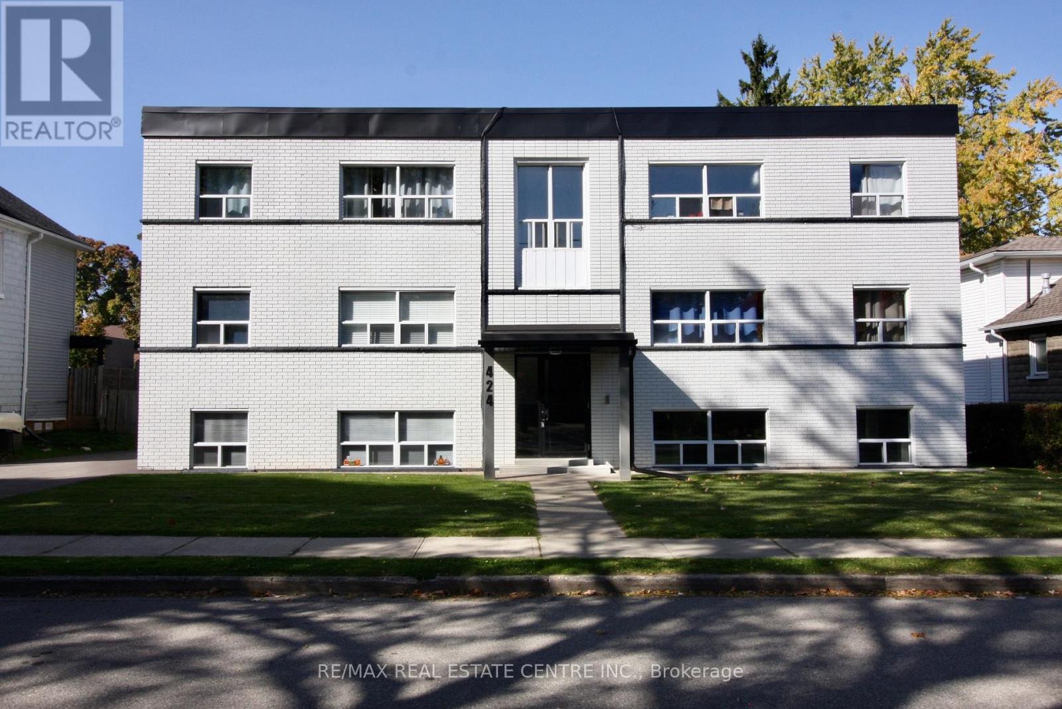231 Railway Close Se
Langdon, Alberta
Welcome home to LUXURY in LANGDON! Over 3200 square feet of custom living in this stunning bungalow with a fully developed walkout basement and heated pool! The gourmet kitchen showcases stunning white cabinetry, granite countertops, a spacious island with a built in microwave and wine storage. Host unforgettable dinners in the elegant dining room with its soaring 10' ceiling. The primary bedroom is a true couples' retreat, featuring a luxurious 5-piece ensuite with in-floor heating, a soaker tub, huge dual shower, and a large walk in closet with custom organizers. Step out to one of the south-facing covered decks, featuring privacy glass and breathtaking mountain views, perfect for a relaxing evening or stargazing. The lower level is a showstopper, boasting acid-washed floors with in-floor heating. Gather at the bar for the big game or enjoy a movie in the fully equipped media room. Step outside to your stunning backyard, complete with a cement patio, perfect for poolside gatherings. Guests staying overnight? No problem—two additional bedrooms and a 3-piece bath on the lower level are ready to accommodate. Work from home?- this home has the space to accomodate work from home with balance and privacy in the huge downstairs office. The triple car garage also comes with in-floor heating! Tons of Parking & Situated on a quiet cul-de-sac, this home sits on a large .23-acre lot. The home is fully landscaped, featuring underground sprinklers, a storage shed, and pool cover. Love where you live all year long with summers by the pool and winters by the fire! (id:57557)
3235 Pelerin Cr
Beaumont, Alberta
Step into elegance and modern comfort with this stunning 2,445 sq ft two-storey home in Beaumont. The main floor features a spacious living room with a cozy fireplace, a sleek and modern kitchen equipped with ample counter space, a center island, and high-end appliances. The dining area offers direct access to the deck—perfect for entertaining. You'll also find a functional server room, a mudroom, a den, and a convenient 2-piece bathroom on the main level. Upstairs, enjoy a massive bonus room ideal for family gatherings or relaxation. The spacious primary bedroom includes a walk-in closet and a luxurious 5-piece ensuite. Three additional bedrooms, a 4-piece bathroom, and a dedicated laundry room complete the upper floor. This home combines modern finishes with rich, elegant design—ideal for families seeking style and space. (id:57557)
#312 10511 42 Av Nw
Edmonton, Alberta
Very well maintained condo in Grande Whitemud in the community of Rideau Park. This 982sf condo, overlooking the peaceful courtyard, has two bedrooms and 2 full bathrooms. Features of this condo include: titled underground heated parking, storage cage, in-suite laundry, spacious LR, cozy DR, and as mentioned earlier, a balcony overlooking the courtyard. Condo amenities include: a social room and exercise room. Conveniently located close to Whitemud Fwy, Calgary Trail, Southgate Shopping Centre, LRT, library, hair salons, meat shops, medical facilities, many restaurants and too many others to name. (id:57557)
1119 14 Street
Wainwright, Alberta
Brand new build on an oversized lot! This 5 bedroom and 3 full bath home with double attached heated garage is sure to please. Enjoy the open floor plan of the kitchen, dining and living room, perfect for entertaining your guests. Beautiful Kitchen boasts two tone cabinetry, quartz counters, crisp white backsplash, an eat in island, a walk in pantry as well as access to the covered back deck. Completing the main floor is a Master bedroom featuring a 5 pc ensuite with two sinks! Two additional bedrooms and a full bath. The finished basement offers lots of room for everyone with two more bedrooms, a full bath, laundry, games area and a family room. The double attached heated garage has room for your vehicles and storage with the extra high ceilings. This quality built house offers great craftmanship from the framing to the finishing touches. Located on a large mature lot with room for the kids, pets, extra parking area or garden if you have a green thumb and only a few blocks from the Elementary school. Purchase with peace of mind as this home comes with New Home Warranty! (id:57557)
105, 116 6 Avenue Ne
Slave Lake, Alberta
Well Maintained and Sparkling clean Beautiful Condo in Aspen Lane! Freshly painted walls, doors, trim and baseboards! Newer hot water tank and dishwasher. Open floor plan, kitchen with maple cabinets and a large pantry, dining area with access to back deck with BBQ outlet, a large living room featuring a bay window providing lots of sunlight, and a 2-pc bathroom. Second level features a nice size primary bedroom with bay windows, a 4-pc ensuite and a large walk in closet, 2 additional bedrooms and a 4-pc bathroom completes the second level. The lower level is fully developed and features a large rec room with plenty of room for entertaining, bedroom with a 3-pc bathroom, utility/ laundry room and storage space. Double attached garage and 2 parking spaces. Located close to schools and downtown with no neighbors in the front or back! Condo fees cover exterior maintenance. Quick possession!! (id:57557)
21 College Court
Bible Hill, Nova Scotia
Nestled in a peaceful leased-land community near the Bible Hill Recreation Park, this charming 3-bedroom, 1-bathroom mini home is move-in ready and perfect for those seeking comfort and convenience. Recently renovated with updates including a modernized kitchen, refreshed bathroom, and new flooring, this home offers a contemporary yet cozy feel. The bright, open layout maximizes space and functionality, making it ideal for families or downsizers alike. Situated in a friendly and welcoming neighbourhood, you'll enjoy the close proximity to local amenities, walking trails, and recreational activities. Also located only a 5 minute walk to the Dalhousie Agricultural Campus means this could be a great investment to rent as student housing. Don't miss this opportunity to make this beautifully updated home yours! (id:57557)
100 Burloak Drive Unit# 2407
Burlington, Ontario
Enjoy carefree, resort-style living in this beautifully appointed 1 bedroom + den condo located in the prestigious Hearthstone by the Lake community—ideal for downsizers seeking comfort, community, and convenience. Thoughtfully designed with both function and style in mind, this unit offers a relaxed and elegant lifestyle just moments from the lake. Inside, you'll find a bright and open layout with upgraded finishes throughout. The kitchen is well-equipped with stainless steel appliances, a modern tile backsplash, and ample cabinetry—perfect for everyday cooking or entertaining. The spacious living and dining area flows seamlessly to a private balcony with tranquil treetop views, a perfect spot to enjoy your morning coffee or unwind in the evening. The generous bedroom features a tray ceiling, crown moulding, and a large closet, while the renovated ensuite bath offers a walk-in glass shower with built-in seat and a bidet-style toilet for added comfort. A versatile den provides the perfect space for a home office, guest room, or quiet retreat. Additional features include an automatic front door opener, underground parking, and a storage locker. As a resident of Hearthstone, you'll enjoy an array of exceptional services and amenities including a $250 monthly meal credit in the dining room, one hour of housekeeping, shuttle service, indoor pool, fitness centre, library, games room, and an outdoor courtyard. On-site medical services, a pharmacy dispensary, emergency call system, and handyman services provide peace of mind and support as needed. This is your opportunity to enjoy the best of adult lifestyle living in a warm, connected community just steps from the lake. (id:57557)
582 Callaghan Road
Emyvale, Prince Edward Island
Beautiful custom-built home that is now available. This 12-year-old residence offers a total combined living space of 3350 sq.ft. and features 5 bedrooms and 3 bathrooms, all constructed with exceptional attention to detail. As you enter through the covered front veranda, you'll find a spacious vestibule with plenty of storage for outerwear. The home is designed to maximize your appreciation of nature and the surrounding rolling hillside views, thanks to its gorgeous windows and thoughtful finishing touches. The main floor includes a primary bedroom and an appealing bonus room, which is currently utilized as an office but could easily serve as a guest bedroom, TV room/den, nursery, or hobby space, depending on your needs. The fully finished lower level is a significant asset, featuring a walk-out and separate exterior access, making it easily adaptable as a private suite or potential income unit. The property is conveniently located just 20 minutes from Charlottetown and 10 minutes from the town of Cornwall. You can enjoy all day sunshine and picturesque green rolling hill views from the large (+/- 800 sq.ft) deck, and the great room area. Hiking and walking trails close by. Some photos are from a prior season. Note that 5th bedroom in lower level is currently being used for storage. Buyer to verify all measurements for accuracy. The home is located centrally - 20 minutes to the beaches of the North and South shores. 5 min. to Brookvale ski hill and Strathgartney Provincial Park for hiking trails. Clows Red and White General Store is 5 min. away and includes liquor agent. Fishing at Carragher's pond a 5 min. walk! So many golf courses within 30 minute radius of this property. (id:57557)
44 Firelane 11a Road
Niagara-On-The-Lake, Ontario
Lakeside Living at Its Finest – Skyline Views and Serene Comfort! Experience the best of lakeside living in this stunning 2-bed, 2-bath retreat with unobstructed views of the Toronto skyline and direct access to Lake Ontario. Whether you're cooking, entertaining, relaxing, or waking up to the sunrise, the lake is always in view. Step into a fully landscaped, low-maintenance property—no grass to cut, just peaceful surroundings designed for easy enjoyment. Inside, the open-concept layout blends comfort and character with vaulted plank ceilings, skylights, real cobblestone, and reclaimed barn board flooring. The beautifully finished kitchen features stainless steel appliances including fridge, new dishwasher, washer and dryer, a live-edge counter, and seamless flow into the living space—so you never miss a moment or the view. The cozy living room centers around a wood-burning fireplace, perfect for watching sailboats drift by. The primary suite offers 8-ft patio doors, a private ensuite with walk-in shower, and beautiful views. The second bedroom overlooks the landscaped front garden. Laundry is tucked in a convenient utility room. Outside, enjoy a private tiered patio oasis with fire pit, professionally designed gardens, and a lower patio with private pier and full shoreline protection—ideal for lakeside lounging or kayaking. Across the road, enjoy even more: A Private driveway, Deck with orchard views, Large insulated storage shed, Heated, powered treehouse—great as a studio or retreat, Office space inside the shed, perfect for remote work. Additional features include a lake water system for garden irrigation, flat roof update (2019), well pump (2018), septic service (2020), and new air conditioning (2025). Located in Niagara-on-the-Lake, this one-of-a-kind home is the perfect year-round residence or weekend escape—blending rustic charm with modern ease and unforgettable waterfront views. Book your appointment now! (id:57557)
6 - 424 Argyle Street
Cambridge, Ontario
Lease is offered at $1900/month, and the 13th month is free with a 1 year contract. Lease price includes Heat, Water, 1 Outside parking spot & 1 Cubicle Locker. 2nd Outside Parking Available. Tenant Pays Hydro Only. No Expenses Were Spared in This Amazing, Ready to Move-In 2 Bedroom, 1 Bathroom Unit! Beautiful, Spacious and Bright, Modern White Kitchen with Quartz Countertop. Newer Appliances Including a Built-In Dishwasher. Tall Kitchen Cabinets to Make the Most of Your Storage Space. Laminate Flooring Throughout! Open Concept Living/Dining Room W/Large Windows for Plenty of Natural Light. 2 Spacious Bedrooms with Large Windows, and double closets. Outstanding 4 Piece Bathroom. Large Linen Closet & Plenty of Storage. Walk Out to Balcony from the Kitchen. The entire building was totally renovated, well maintained and very clean. Don't delay act fast before this beautiful apartment is gone. Great Location Close to Shopping & Public Transit. (id:57557)
301 - 223 Jameson Avenue
Toronto, Ontario
Discover your next home in one of Toronto's most dynamic neighbourhoods! This bright and spacious 3-bedroom plus den apartment has been recently renovated and is filled with natural light, thanks to large windows throughout. It features a well-sized kitchen and a comfortable common room that combine practicality with modern charm. The unit also includes 1.5 bathrooms and direct access to your own private balcony perfect for relaxing outdoors. Ideally located just 10 minutes from downtown and a short 5-minute walk to the Lakeshore, you'll enjoy the best of both city living and peaceful waterfront vibes. Nestled in the heart of Parkdale, you're only steps away from transit, cafes, local shops, parks, and everything the neighbourhood has to offer. Water is included in the rent. Pets are not permitted. The apartment will be available for move-in starting August 1st. Don't miss this opportunity to call a beautifully sunlit space your new home! (id:57557)
Basement - 34 Robindale Avenue
Toronto, Ontario
Welcome to the lower level of 34 Robindale Avenue a bright and spacious unit tucked away on a quiet, tree-lined street in Torontos west-end Alderwood community. This charming suite offers a comfortable layout with modern finishes, perfect for singles or couples seeking peace and privacy. Enjoy a separate entrance, updated kitchen, and cozy living space. Located just minutes from Sherway Gardens, Long Branch GO Station, transit, parks, schools, and the scenic waterfront trails, this home offers both convenience and charm. Nestled in a family-friendly neighbourhood with easy access to the QEW and Highway 427, this is a great place to call home! (id:57557)


