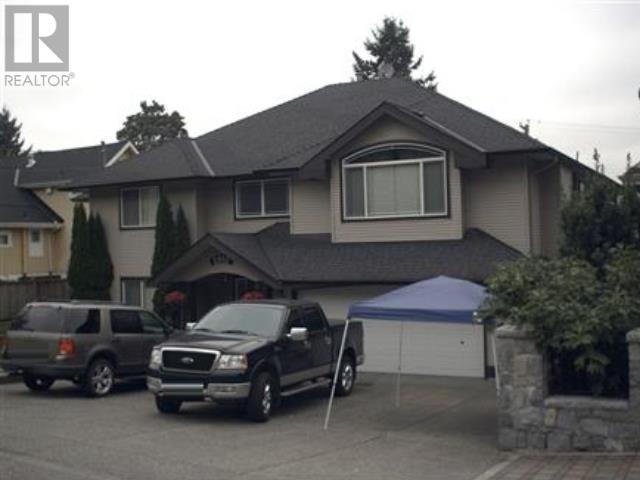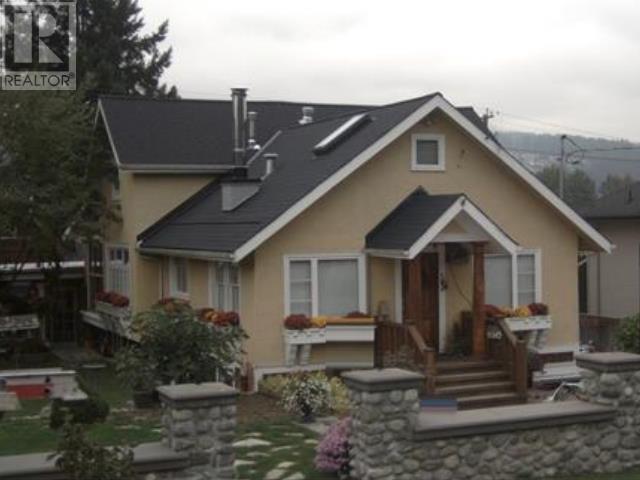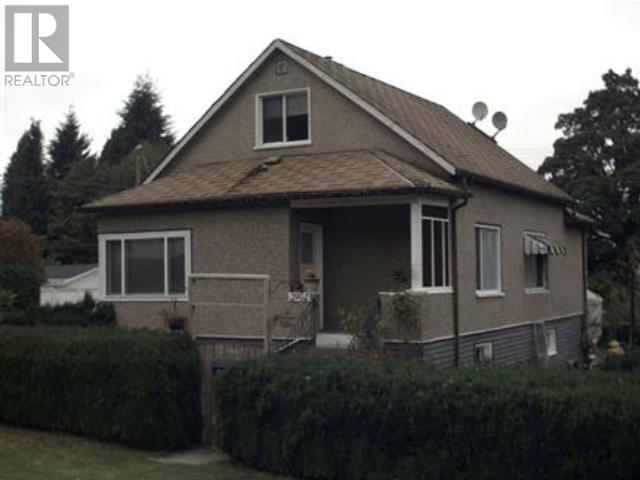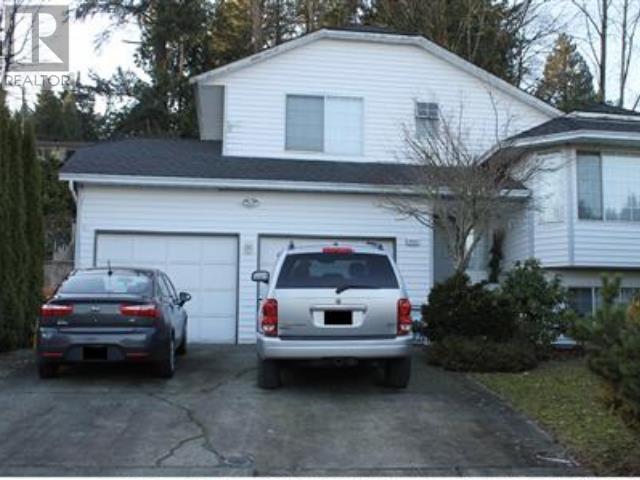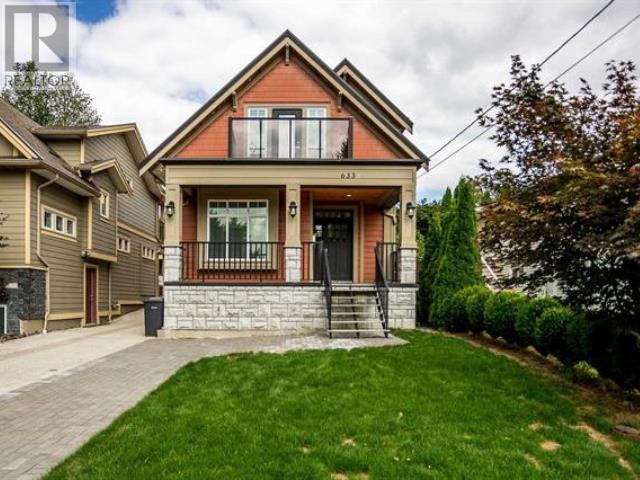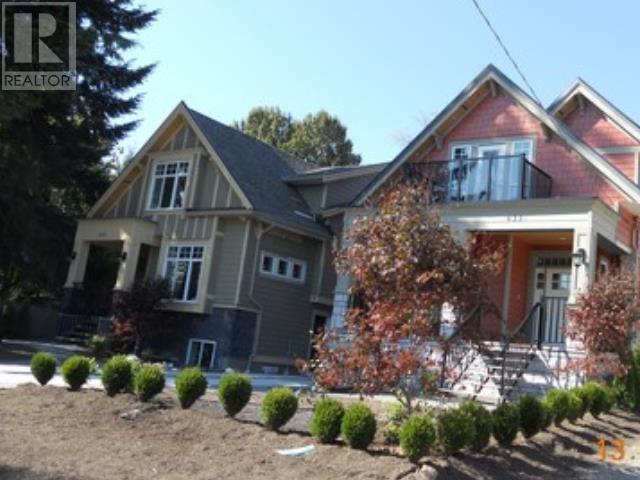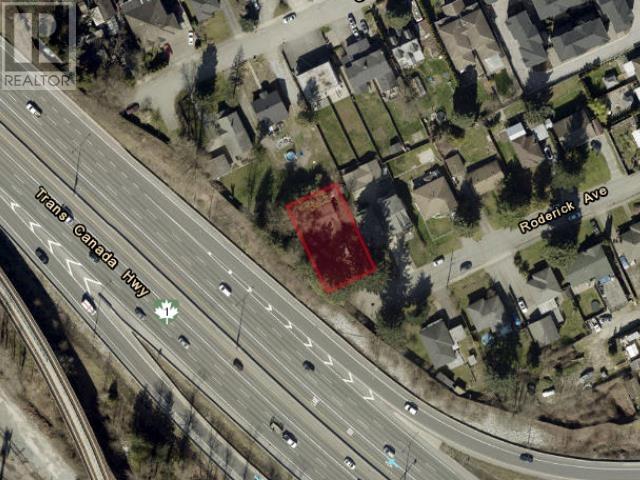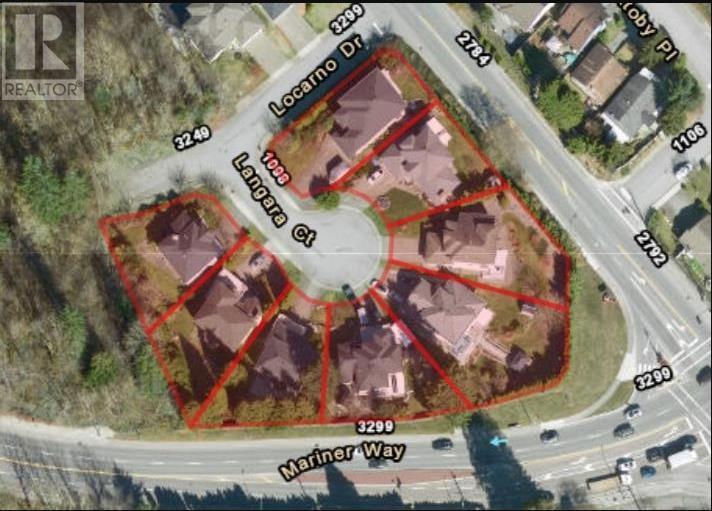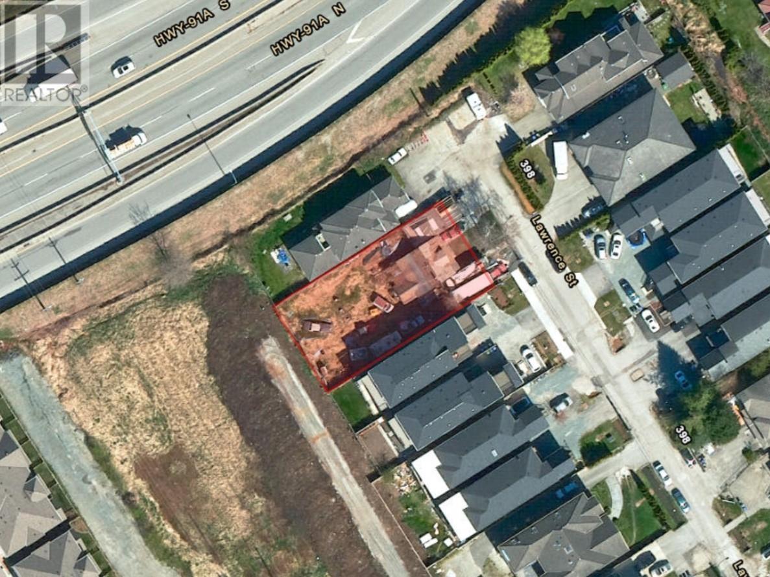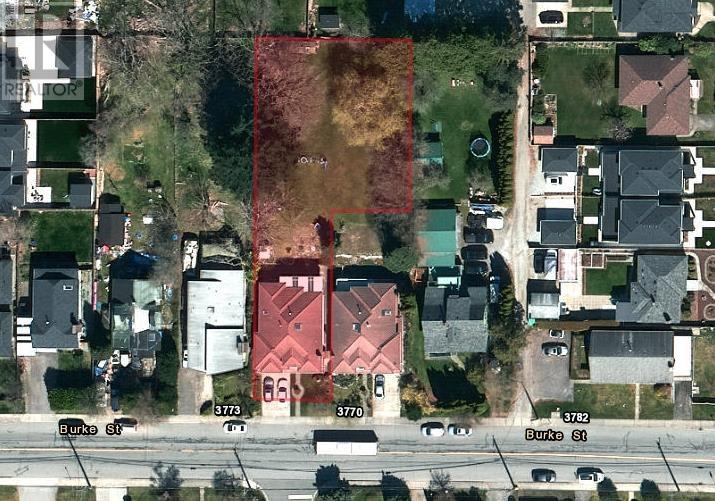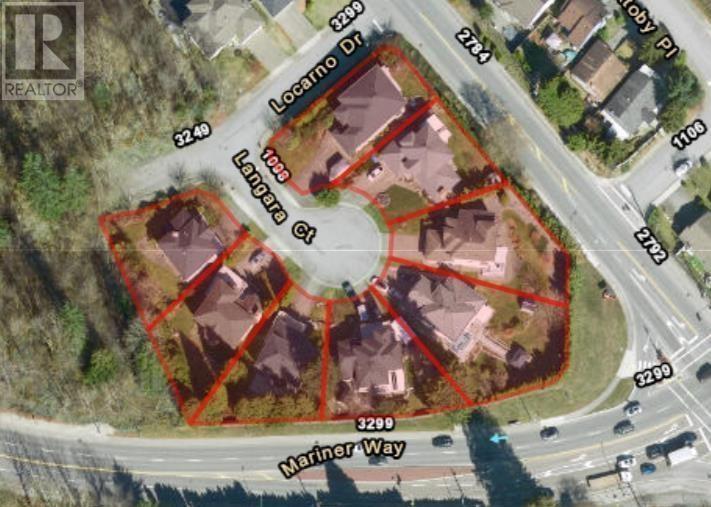2910 St George Street
Port Moody, British Columbia
ATTN Developers - This property offers an unparalleled investment opportunity in the coveted Tier 2 zone of Inlet SkyTrain Station. Situated on a quiet street, this 5-bed, 3-bath home rests on a 8,705 square ft lot with development potential of up to 4.0 FSR and 12 stories. Just a 2 minute walk to Inlet SkyTrain and a block from St Johns Street for endless restaurants and retail, and within a 10 minute drive to Coquitlam Center Mall, this location combines convenience with incredible growth potential. This site presents a rare chance to invest in the future of Port Moody, offering prime proximity to transit, amenities, and thriving urban development. Build up to 12 stories with stunning views of Eagle Mountain & Mount Seymour (id:57557)
2906 St George Street
Port Moody, British Columbia
ATTN Developers - This property offers an unparalleled investment opportunity in the coveted Tier 2 zone of Inlet SkyTrain Station. Situated on a quiet street, this 4-bed, 2-bath home rests on a 8,705 square ft lot with development potential of up to 4.0 FSR and 12 stories. Just a 2 minute walk to Inlet SkyTrain and a block from St Johns Street for endless restaurants and retail, and within a 10 minute drive to Coquitlam Center Mall, this location combines convenience with incredible growth potential. This site presents a rare chance to invest in the future of Port Moody, offering prime proximity to transit, amenities, and thriving urban development. Build up to 12 stories with stunning views of Eagle Mountain & Mount Seymour (id:57557)
2902 St George Street
Port Moody, British Columbia
ATTN Developers - This property offers an unparalleled investment opportunity in the coveted Tier 2 zone of Inlet SkyTrain Station. Situated on a quiet street, this 3-bed, 1-bath home rests on a 8,713 square ft lot with development potential of up to 4.0 FSR and 12 stories. Just a 2 minute walk to Inlet SkyTrain and a block from St Johns Street for endless restaurants and retail, and within a 10 minute drive to Coquitlam Center Mall, this location combines convenience with incredible growth potential. This site presents a rare chance to invest in the future of Port Moody, offering prime proximity to transit, amenities, and thriving urban development. Build up to 12 stories with stunning views of Eagle Mountain & Mount Seymour (id:57557)
2923 Burton Court
Coquitlam, British Columbia
ATTN DEVELOPERS - Discover a prime redevelopment opportunity at 2923 Burton Crt, Coquitlam. This 4 bed 3 bath home, sits on a 8,503 SF lot within the highly coveted Coquitlam Center SkyTrain TOD Tier 3 zone, offering an FSR of 3.0. Imagine building up to 8 stories in this rapidly growing urban hub, across the street from Meadowbrook Elementary School, and only a 10 minute walk from Coquitlam Center Skytrain and Mall or a quick bus ride down the street. Enjoy living close to key amenities with direct access to major highways, restaurants, local attractions, hospital and more! This perfectly positioned location is ready for a vibrant new community - Don't miss out on transforming this site into a landmark development! (id:57557)
633a Roderick Avenue
Coquitlam, British Columbia
ATTN Developers - This property offers an unparalleled investment opportunity in the coveted Tier 2 zone of Braid SkyTrain Station. Situated on a quiet cul-de-sac, this 4-bed, 4-bath home rests on a 4,010 square ft lot with development potential of up to 4.0 FSR and 12 stories. Just a 7 minute walk to Braid SkyTrain and a short drive to restaurants, shopping along Lougheed Highway, and Lougheed Mall, the location combines convenience with incredible growth potential. This site presents a rare chance to invest in the future of Southwest Coquitlam, offering prime proximity to transit, amenities, and thriving urban development. (id:57557)
633b Roderick Avenue
Coquitlam, British Columbia
ATTN Developers - This property offers an unparalleled investment opportunity in the coveted Tier 2 zone of Braid SkyTrain Station. Situated on a quiet cul-de-sac, this 4-bed, 4-bath home rests on a 4,010 square ft lot with development potential of up to 4.0 FSR and 12 stories. Just a 7 minute walk to Braid SkyTrain and a short drive to restaurants, shopping along Lougheed Highway, and Lougheed Mall, the location combines convenience with incredible growth potential. This site presents a rare chance to invest in the future of Southwest Coquitlam, offering prime proximity to transit, amenities, and thriving urban development. (id:57557)
330 Tsawwassen Beach Road
Delta, British Columbia
Executive home on 85 ft of direct oceanfront, where life is a vacation every day! Architecturally designed and custom built to take advantage of a view that never ends. The main floor features picture windows, from the living, dining, kitchen and family room with patio doors opening to 1,004 square ft of outdoor living space. The beach is just steps off the concrete sea wall where your family can enjoy water activities year round and more a boat from May through September. All 3 bedrooms on the upper floor look onto the ocean including the private living space with deck off the Primary bedroom. 4th bedroom on main has full bath. Replaced Roof in 2009, newer retaining wall, elevator 2010, Gourmet Kitchen with pantry, full irrigation, new deck 2018, Led inground exterior lights. Views all year! (id:57557)
631 Roderick Avenue
Coquitlam, British Columbia
ATTN Developers - This property offers an unparalleled investment opportunity in the coveted Tier 2 zone of Braid SkyTrain Station. Situated on a quiet cul-de-sac, this 2-bed, 1-bath home rests on a 7,455 square ft lot with development potential of up to 4.0 FSR and 12 stories. Just a 7 minute walk to Braid SkyTrain and a short drive to restaurants, shopping along Lougheed Highway, and Lougheed Mall, the location combines convenience with incredible growth potential. This site presents a rare chance to invest in the future of Southwest Coquitlam, offering prime proximity to transit, amenities, and thriving urban development. (id:57557)
1052 Langara Court
Coquitlam, British Columbia
Don't miss out on this unique opportunity to shape Coquitlam's skyline! This exclusive land assembly comprises 8 lots, totalling 1.52 acres of buildable land with a total buildable area of 264,744 sf. Enjoy breathtaking panoramic views from this elevated position, extending to Coquitlam Centre and Westwood Plateau. Nestled in a tranquil cul-de-sac on a private road, it offers both seclusion and accessibility. Located in a Transit Oriented Development area, boasting a minimum Floor Space Ratio of 4.0, allowing for the construction of a towering 12-story masterpiece. Don't let this chance slip away! (id:57557)
324 Lawrence Street
New Westminster, British Columbia
Remarkable opportunity in the fast-growing Queensborough. Builders : Future Potential to SUBDIVIDE to Two 33 x 130 Lots. We are excited to present a double lot property with the potential for development, featuring sub-dividable RQ-1 zoning that is strategically located amidst upscale residences. The property currently includes an existing house on two lots, promising a lucrative venture for developers and builders alike. Centrally located in trendy Queensborough is close to various amenities and attractions, including Queensborough Landing Shopping Centre, Walmart, Casino, Starbucks, Tim Hortons, Boston Pizza, Queensborough Middle School, Parks and Sports Field, Queensborough Bridge, Alex Fraser Bridge and Hwy 91. The diverse range of nearby facilities add convenience and appeal to the location. Great Investment Opportunity for a growing community.Please do not walk on the property without an appointment. (id:57557)
3773 Burke Street
Burnaby, British Columbia
DEVELOPER & INVESTOR OPPORTUNITY- Discover an unparalleled re-development opportunity at 3773 Burke Street, Burnaby! This spacious 6-bed, 4-bath home sits on a massive 17,009 square ft lot in a highly coveted Garden Village neighbourhood in Burnaby, inside the coveted Joyce Skytrain Station TOD Tier 3 zone. Perfect for investors and developers, this central location is steps from multiple bus routes to Joyce or Gilmore skytrains, and a short drive to both Metrotown & Brentwood Malls. You can build up to 8 storeys and 3.0 FSR, so build your next low rise building and enjoy the peaceful neighbourhood thats close to malls, dining, shopping and more! (id:57557)
1058 Langara Court
Coquitlam, British Columbia
Don't miss out on this unique opportunity to shape Coquitlam's skyline! This exclusive land assembly comprises 8 lots, totaling 1.52 acres of buildable land with a total buildable area of 264,744 sqft. Enjoy breathtaking panoramic views from this elevated position, extending to Coquitlam Centre and Westwood Plateau. Nestled in a tranquil cul-de-sac on a private road, it offers both seclusion and accessibility. Located in a Transit Oriented Development area, boasting a minimum Floor Space Ratio of 4.0, allowing for the construction of a towering 12-story masterpiece. Don't let this chance slip away! (id:57557)

