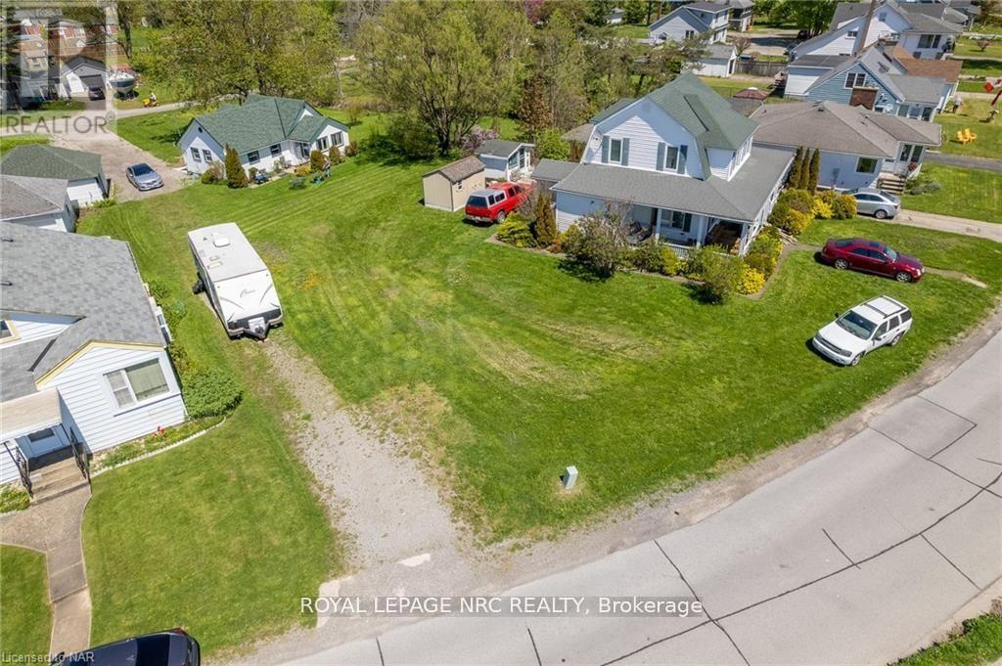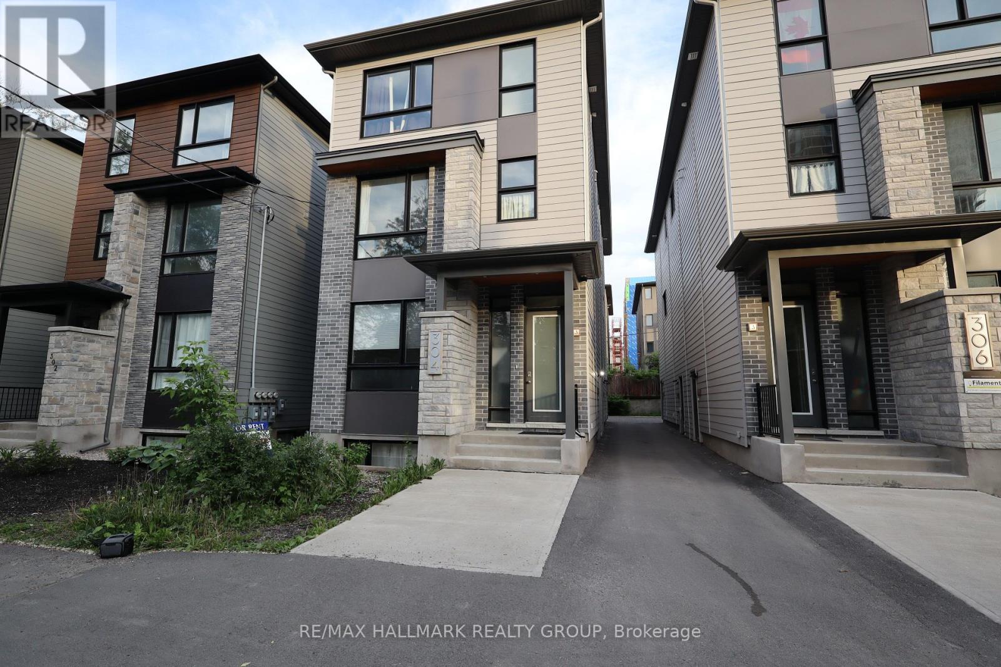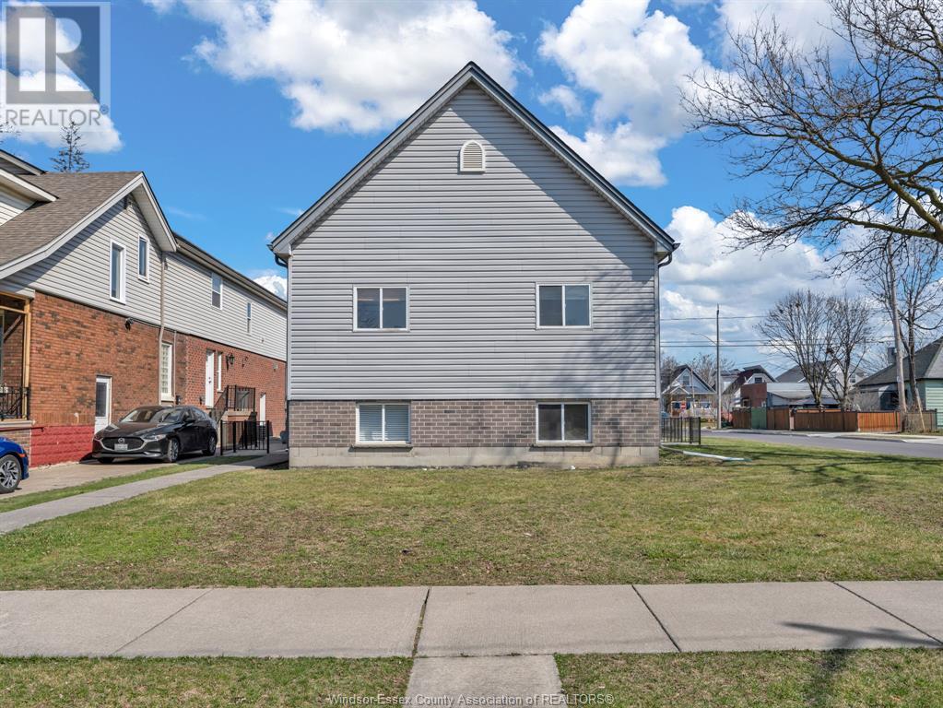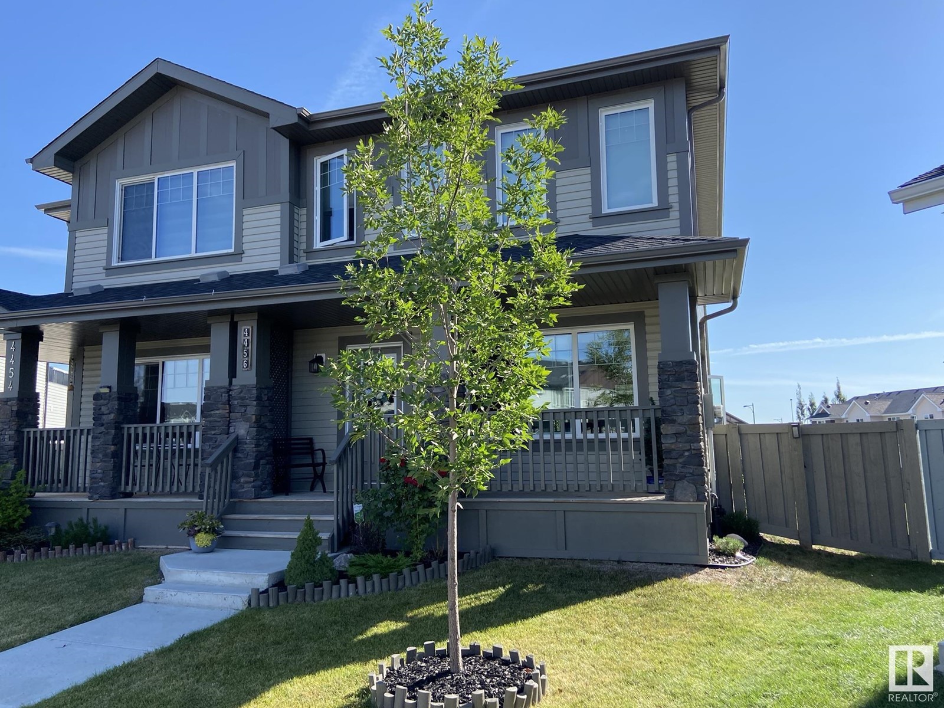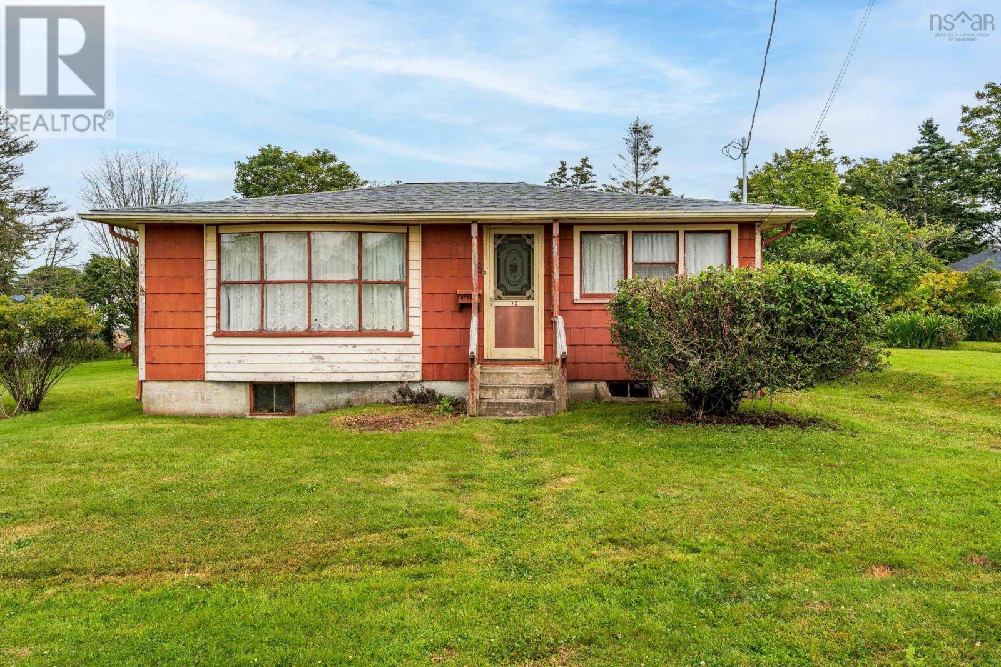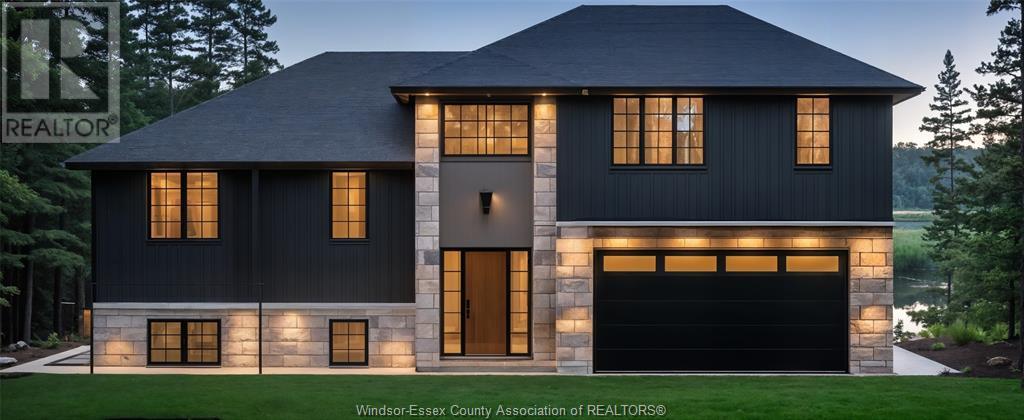5307 - 395 Bloor Street E
Toronto, Ontario
Experience luxury living in this stunning 2-bedroom penthouse corner suite offering soaring 11' ceilings and unparalleled panoramic views of Toronto urban scenery and Rosedale Valley green space. The spacious living room features floor-to-ceiling wrapped around windows with unobstructed, sweeping vistas of the city skyline, bringing the beauty of the urban landscape right into your home. Step out onto your private balcony, perched above the clouds, and enjoy a view like no other. The modern eat-in kitchen is equipped with energy-efficient built-in appliances, allowing you to prepare meals in a space that combines style and functionality. Whether you're hosting guests or enjoying a quiet meal, this kitchen ensures comfort and elegance with every bite. Take advantage of the five-star resort-style amenities, including a state-of-the-art fitness centre at the Hilton Hotel, and enjoy the convenience of being just steps from the subway station. You are also minutes away from Yonge Street, Bloor Street, Yorkville, and the University of Toronto, placing you at the heart of Toronto finest shopping, dining, and cultural experiences. Live on top of the world in this extraordinary penthouse suite. See it today! (id:57557)
2705 - 32 Forest Manor Road
Toronto, Ontario
Unobstructed Corner Unit At "The Peak ", 2 Bedrms, 2 Full Bath, Open Balcony, Including One Parking. 9' Ceiling, Functional Layout. Windows Floor To Ceiling, Steps To Subway Station, Fairview Mall, Ttc Terminal. Minutes To Hwy 401 & 404, Schools, Parks, Shopping, Direct Access To Grocery Freshco From Underground Parking. (id:57557)
0 Lakeshore Road
Fort Erie, Ontario
LOOKING FOR THAT AMAZING LAKEVIEW BUILDING LOT? BEAUTIFUL VIEWS OF UPPER NIAGARA RIVER; LAKE ERIE AND BUFFALO SKYLINE. BUILD YOUR DREAM HOME. SURVEY AVAILABLE AS WELL SELLER HAS HAD ARCHEOLOGICAL DIG UP ST PHASE 3. LOT SIZE IS 53.86 X 109 FRONTAGE AND 125.06X 51.62 (EAST SIDE OF LOT). BUYER TO DUE OWN DUE DILIGENCE WITH CITY FOR BUILDING PERMITS. AMAZING SUNSETS AND ENJOY THE BIKING/WALKING TRAIL RIGHT IN FRONT OF YOU. (id:57557)
8 - 922 Bathurst Street
Toronto, Ontario
Move in anytime and start enjoying one of Torontos most colourful neigbourhoods with great restaurants, banks, unique stores, entertainment and more within walking distance of this beautiful, character filled brownstone building!This open concept one bedroom is located on the main floor of a vintage Toronto building (built in the 1920s).The designer kitchen has a space for everything and includes a beautiful granite counter top that has been extended toward the living room creating a great eating space. The hanging pendants in the kitchen add light and interest as does the funky J-faucet with spray function. You will find lots of cupboards in this kitchen perfect for storage of small appliances, pantry items, glassware and dishware expertly cleaned by your dishwasher! The bedroom opens into the main living space but glass walls ensure privacy when you need it. A large built in closet with double rods provides lots of space for your clothes and more.The funky bathroom features a spacious vanity with beautiful tiles, large mirror and a deep cast iron soaker tub - original to the building and pays homage to the days gone by. (id:57557)
2 - 304 Elmgrove Avenue
Ottawa, Ontario
Experience unmatched elegance in this 2nd-floor, 2-bedroom, 2-bathroom residence situated in the coveted Westboro area. The expansive living space, illuminated by sleek pot lights and large windows, is awash with natural light and features impressive 9' ceilings. The modern, open-concept kitchen is a culinary enthusiast's dream, showcasing quartz countertops, a gas stove, stylish cabinetry, and luxurious marble tiles and backsplash, offering ample storage. The unit includes two spacious bedrooms and two chic three-piece bathrooms, both adorned with marble tiles and walk-in showers. Enjoy a private balcony with a natural gas BBQ hookup, as well as the convenience of in-suite laundry. Embrace the vibrant city life this summer, with a plethora of shops, excellent restaurants, Westboro station, and more just a short walk away. This is a non-smoking building. No pets preferred. (id:57557)
5634 175a Av Nw
Edmonton, Alberta
Located in the family-friendly community of McConachie, this beautifully appointed 2-storey home offers style, space & thoughtful design throughout. The main floor features hardwood flooring, a cozy gas fireplace, a spacious dining area, & a cook’s dream kitchen with rich dark cabinetry, granite countertops throughout, a striking white island with built-in wine fridge, large pantry, stainless steel appliances including a gas cooktop, & a backsplash that adds a sophisticated touch. Upstairs, enjoy a functional layout with a generous family room, full bath, laundry room, home office, & three spacious bedrooms including a serene primary suite with large windows, custom walk-in closet & a spa-like ensuite with soaker tub & separate shower. The fully finished basement extends your living space with a sprawling rec room, fourth bedroom, full bath & abundant storage. Surrounded by parks, walking trails, lakes, shopping, schools & quick access to Anthony Henday, this home delivers everyday comfort & convenience. (id:57557)
6041 Creek Side Road
Barriere, British Columbia
PRICED BELOW ASSESSED VALUE! Check out this peaceful sanctuary located off of Barriere Lakes Road featuring a log home situated with barn, & detached shop, on 10+ acres with the river meandering through the property. This property offers privacy but still close to Barriere, recreation, Barriere Lakes & less than an hour from the city of Kamloops. This log built home offers a bright open concept on the main level complete with the primary bedroom, bathroom & a spacious kitchen that leads into the dining & living room area. Enjoy the cozy winters with wood heat. The upper level is a loft style offering 2 more bedrooms and a 2pc bathroom. Enjoy the privacy of the yard with covered deck & beautiful lawn area around the home. Tons of parking with detached shop & barn, with room to expand to accommodate animals. The insulated shop with concrete floor & power is all set for all your ideas! This property is a pleasure to show! Call today for a full info package or private viewing. (id:57557)
772 Partington Unit# Lower
Windsor, Ontario
Only 1 min from the University of Windsor! This freshly painted & recently updated 2-bed, 1-bath main unit offers high ceilings, abundant natural light, central heating/cooling and en-suite laundry. Ideal for small families, students, or professionals, this unit is strategically located offering easy access to the University of Windsor (1 minute) and St. Clair College Centre for the Arts (6 minutes). Public transit is a 3-minute walk away. Location offers seamless access to the Ambassador Bridge for U.S. travel, with downtown Windsor, the Tunnel to the USA, Riverside, and everyday amenities in close proximity. Lease terms require a minimum commitment of 1 year, along with active employment, income verification, and references. First and last month's rent are necessary, and tenants are responsible for 50% of hydro/gas utilities. (id:57557)
7540 Russel Creek Forest Service Road Unit# 68
Barriere, British Columbia
Looking for a recreational property at BARRIERE RIDGE RESORT on East Barriere Lake where there is space to have an RV or to build a new home? Well this is it! Beautiful lake views from this 0.54 acre parcel that is set up with hydro, community sewer & water complete with large deck, fire pit & storage shed. This property is benched with room for a 2nd RV space on the lower level. This development is a gated community with a mix of several homes built and RV sites with access to the public beach and community center. Plenty of room to store your boat or build a garage on the property, private lake buoy also an option. This beautiful lake front community is a 300 year prepaid lease where you can own 1 share in the development to own your property. No winter access except by snowmobile. Seller motivated! (id:57557)
4456 Annett Cm Sw
Edmonton, Alberta
Welcome to this Incredible One of a Kind F/F 1434Sq.Ft 2Storey, 1/2 DUPLEX,4Bdrms/4Baths on a 6800+Sq.Ft PIE LOT w/a 22x20 HEATED Double Det. Garage with RV Parking for 2-35Ft TRAILERS & 2-20Ft TRAILERS(Or You can add another 24x24 Garage?!) With well over 2100Sq.Ft of Living Space in ALLARD! The main floor has 10Ft CEILINGS, w/a Cozy Living Room with LAMINATE FLOORING continuing into the Dining Room with space for 8+Guests & a Chefs Delight Kitchen w/a 5-BURNER GAS STOVE, S/S Fridge, Bosh Dishwasher & QUARTZ Counter Tops, a Lg ISLAND with 4 Bar Stools, a Corner Pantry & Back to the lg 2+Tier Deck! The upper floor has 3Bdrms, a full 4pc Bath, Upper LAUNDRY ROOM & The Primary Bdrm has a lg 5Pc ENSUITE, Double sinks & tub/shower & A WALK-IN CLOSET! The F/F Basement comes with VINYL PLANK FLOORING and a Family Room, 4th Bdrm, 4Pc Bath, Wet Bar, Gym Area, 2 Lg Storage areas & HRV w/a H.E Furnace. The massive PIE SHAPED backyard has plenty of space for the kids & is a 5min walk to the new K-9 SCHOOLS! (id:57557)
18 Shaw Avenue
Yarmouth, Nova Scotia
Cozy Bungalow in Milton, Yarmouth - Ideal for Family Life. Welcome to this charming bungalow with attached garage, perfectly situated in Milton's center-town area, just steps from downtown Yarmouth and within walking distance of shopping and amenities. Property Highlights Single-owner home now available for a new family. Roof re-shingled in 2022 and electrical upgrade to 100-amp service in 2025. Efficient, easy-to-heat (Oil tank 2023) layout main level two comfortable bedrooms, full bathroom, bright living room and functional kitchen which opens onto a porch that leads to a brand new 16x11'2 deck - perfect for outdoor lounging and summer gatherings. Lower level and workshop, two additional bedrooms (ideal for kids, guests, or office space) convenient laundry area and half bathroom and a large workshop/garage space accessible from the lower level. Located on a generous surveyed lot in Milton, known for its ferile soil-ideal for a garden. Enjoy the mature crab and pear trees. Easy access to downtown, schools, and community services in Yarmouth's vibrant town centre. (id:57557)
12181 Ducharme
Essex, Ontario
Envision contemporary living in this spectacular ""to be built” home in a cul-de-sac! This raised ranch will boast a striking exterior of LP Smart Side board and batten, stone, and brick, promising incredible curb appeal. An impressive bonus room above the garage offers unique customization. Perfectly situated in McGregor, within the desirable Windsor-Essex region, this location provides serene suburban living with convenient access to amenities like schools, shopping, dining, and transportation routes. Step inside your future home, where an open-concept layout blends modern design with superior craftsmanship. The heart of the home, the contemporary kitchen, will feature custom cabinetry, granite countertops, and state-of-the-art finishes. The living room will be a true showstopper with a coffered ceiling and a cozy fireplace with a custom mantle. Custom oak stairs lead to the upper level. Privately situated above the garage, the generously sized master bedroom will serve as your personal sanctuary. This luxurious retreat is designed with a captivating step ceiling and ambient rope lighting. Organization is effortless with a walk-in closet equipped with built-in shelving. The spa-like master ensuite will redefine relaxation, featuring a large ceramic shower, a serene stand-alone tub, and a spacious 60-inch double vanity. This home is thoughtfully designed for seamless living, incorporating a practical grade entrance for easy access and versatile lower-level possibilities. Every detail, from finishes to layout, is carefully considered to deliver a home that is both functional and beautiful. This is your chance to build an exceptional property tailored to your tastes in an ideal setting. Please reach out to Team Cush for Drawings and more information (id:57557)



