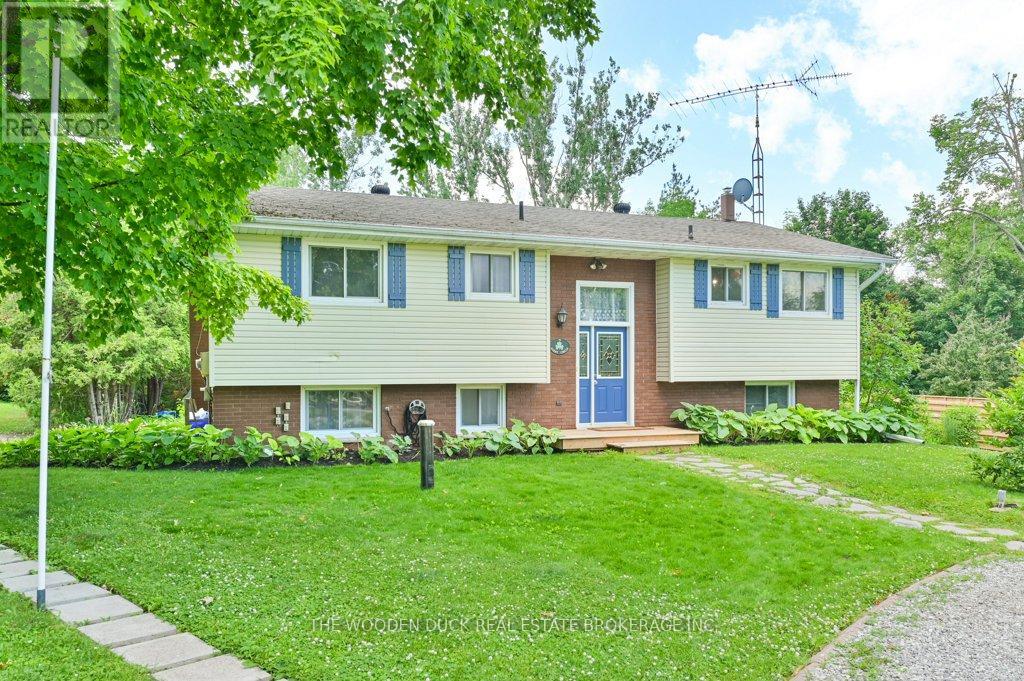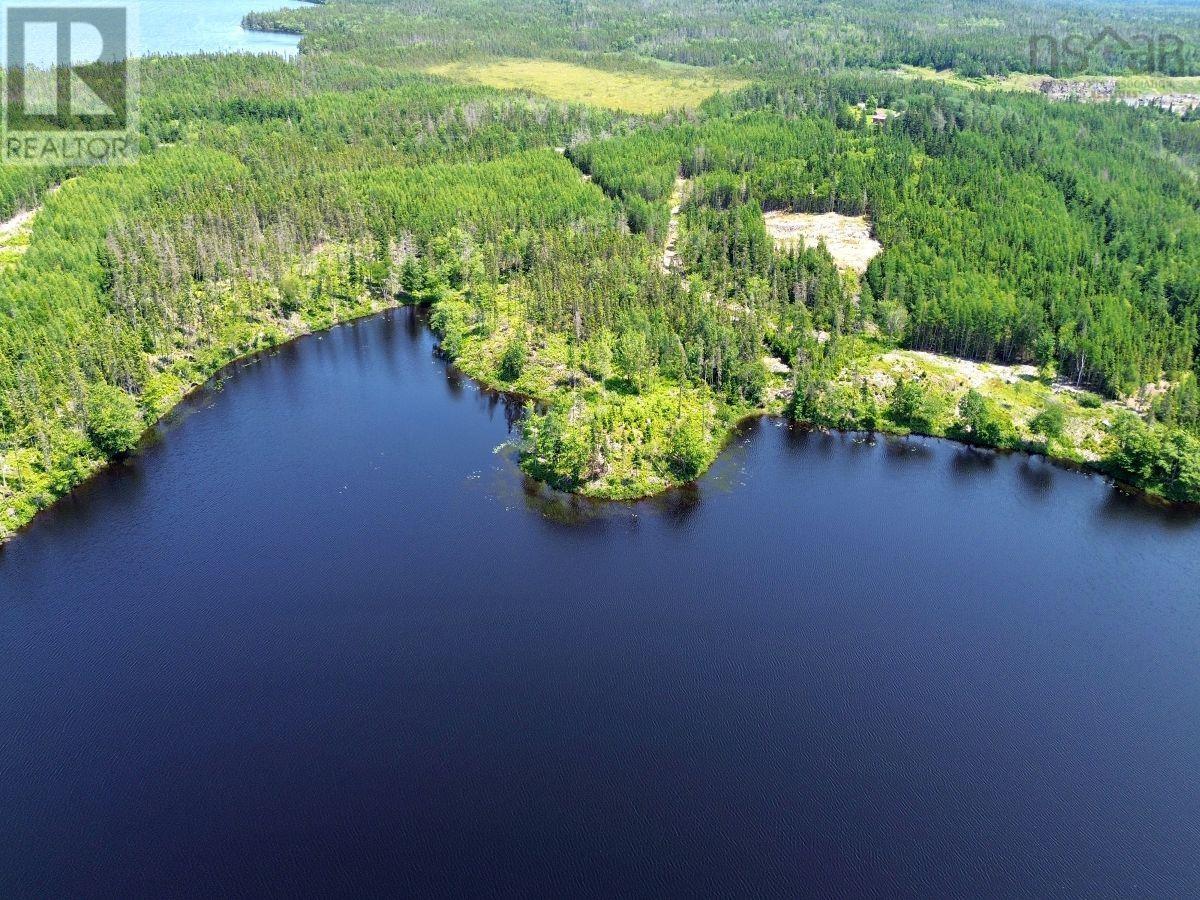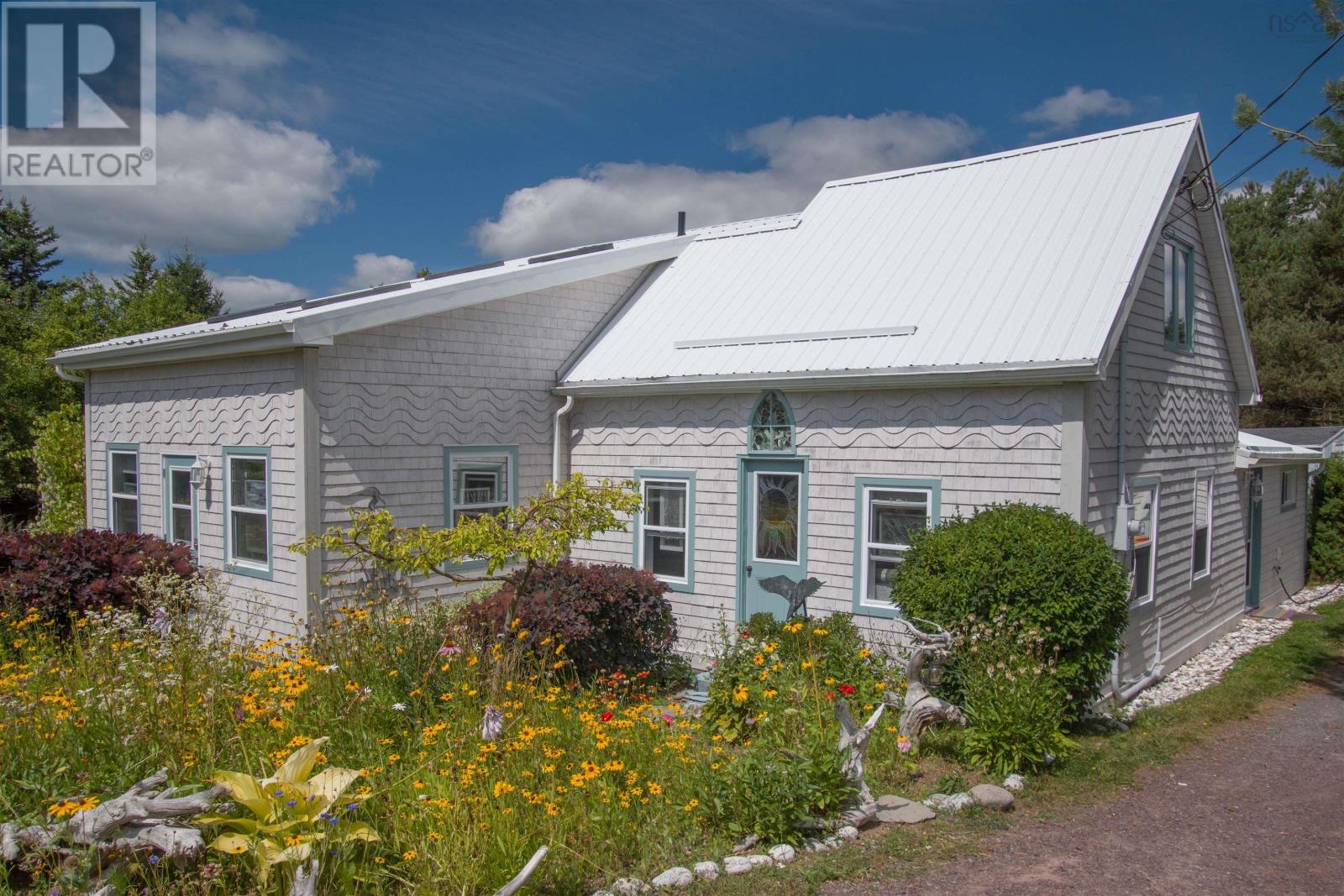1169 Garner Road E Unit# 33
Hamilton, Ontario
Three Storey executive townhouse. 1,600 square feet of living space. 3 bedrooms & 2.5 baths. Features include a large foyer/mudroom, open concept living/dining area, modern kitchen with quartz counter-tops, S/S appliances, main level laundry and a huge master bedroom with Ensuite. Private deck. Garage with inside entry PLUS a covered carport with extra visitor parking for guests. Aug 15th Availability. (id:57557)
401, 550 Seton Circle Se
Calgary, Alberta
Welcome to this stunning BRAND NEW, CORNER UNIT townhome located in the highly desirable community of Seton. Built by Trico Homes, in the Colors of Seton Project, this END UNIT 3 BEDROOM HOME IS PERFECT FOR YOU! Tastefully decorated with neutral colors, bright open floorplan, Pull Up Blinds Installed in all windows, LVP flooring on main, lush carpet up the stairs and in the bedrooms. UPGRADED appliances, stacked washer/dryer pair, GENEROUS SIZED TANDEM GARAGE COMFORTABLY FITS 2 CARS. Check out the photos... and book your tour today!! (id:57557)
1212 - 475 The West Mall
Toronto, Ontario
Welcome to Sunset West Condos a beautifully renovated unit in a family-friendly and safen eighborhood! Enjoy an open-concept eat-in kitchen with quartz countertops, updated flooring, and abundant natural light from large windows throughout. Excellent location with quick access to Hwy 427 in under 5 minutes, and seamless connections to 401 and QEW perfect for commuters. Easy transit access with nearby bus stops offering quick connections to the subway. Monthly maintenance fees include heat, hydro, water, cable TV, and high-speed internet for outstanding value. The building offers fantastic amenities such as a gym, sauna, games room, party/meeting room, and bike storage. Close to Centennial Park and Etobicoke Olympium for sports and recreation, and surrounded by multiple schools ideal for families! (id:57557)
51336 Rge Road 224
Rural Strathcona County, Alberta
Country Dreams ! This 10-acre property is surrounded by mature trees & has its own network of trails. Inside, you’ll find vaulted ceilings, rich maple trim & doors, & a wood-burning FP that adds warmth to the space. The kitchen is well-equipped w/ SS appliances, a gas cooktop, wall oven, centre island & plenty of cabinetry—plus seating that looks out to the peaceful surroundings. The primary bedrm features a 4pc ensuite w/ in-floor heating & a California Closet. Two more bedrms & a full bath complete the main floor. Downstairs, the large rec room w/ in-floor heating includes a cozy gas FP, an additional bedrm, & a 3PC bath. The single attached garage also has in-floor heating for year-round comfort. Outside, the 36x40 shop w/ radiant heat & a wood-burning FP offers room for work, storage, or hobbies. A raised deck overlooks the quiet, tree-lined yard, complete w/ a storage shed & a fully fenced area (6 ft fencing) perfect for dogs. this is where peaceful country living meets everyday function. (id:57557)
7 Kerry Circle
Selwyn, Ontario
Welcome to Emerald Isle Living!Nestled in the sought-after community of Emerald Isle in Ennismore, this beautifully updated 3+2 bedroom, 2-bathroom home offers the perfect blend of comfort, functionality, and lifestyle. With deeded access to Buckhorn Lake, shared green spaces throughout the community, and the potential for a boat slip, outdoor enjoyment is right at your doorstep.Step inside to find a freshly renovated interior featuring a new kitchen, updated main floor bathroom, and new flooring throughout the main floor and basement. The open-concept layout includes an eat-in kitchen that flows seamlessly into the dining and living areas. Walk out from the living room to a spacious deck ideal for entertaining or simply taking in the peaceful surroundings.The walk-out basement includes two additional bedrooms, a full bathroom, a large rec room, and a mudroom with a second walk-out. It leads to a generous backyard filled with established perennials, plus a hot tub hookup for future relaxation.Additional updates include a new well, UV light and filter, new septic system, and new hot water tank ensuring peace of mind for years to come.Whether you are looking for a year-round home or a private escape with water access, with over 2100 square feet of finished living space this Emerald Isle gem checks all the boxes. (id:57557)
47 Brewster Way
Brantford, Ontario
Look No Further! You won't want to miss this spacious 3+1 bedroom, 2 bathroom raised ranch! Located on a quiet street within the Shellards Lane neighbourhood, it's close to schools & parks and absolutely perfect for the growing family! Bright and light filled throughout and boasting an ideal floor plan for day-to-day function as well as for entertaining, from the welcoming living room to the beautiful eat-in kitchen that is very tastefully finished with the two-tone cabinetry while providing plenty of workspace and storage. Summer BBQ-ing is made nice and easy with the sliding patio doors that lead right out onto the deck. Three bedrooms and the stunning 5pc bathroom complete this level. The lower level boasts the party-sized finished rec room, perfect for cozy movie nights by the fireplace as well as for large family gatherings, there is also a very generously sized 4th bedroom, a three-piece bathroom and an abundance of storage space with room left over to create a 5th bedroom, home office or gym. Carpet free. This one will definitely not last long! (id:57557)
3822 Mcdowell Drive
Mississauga, Ontario
Beautiful Two Bedroom Basement Apartment, Large Rooms, Modern Kitchen with Stainless Steel Appliance, Washroom, Laundry. Amazing Location in Churchill Meadows. Close to Schools, Public Transit, Erin Mills Shopping Centre, Erin Meadows Community Centre. Access to 401,403 and 407. Tenant to Pay 30% of Utilities Bills (id:57557)
110, 260300 Writing Creek Crescent
Rural Rocky View County, Alberta
Price Reduced!!! Location! Location! Location! This unit is located close to the busy south entrance. Over 200 unique stores are now open and new stores are opening every week. Lots of indoor heated parking plus surface parking. The huge indoor playground (Sky Castle) makes New Horizon the family fun and shopping destination. Buy now while the prices are low. Call today for more information. (id:57557)
367 Pine St
Alert Bay, British Columbia
For more information, please click Brochure button. Enjoy the stunning south-west panoramic view from the living room, dining room and kitchen of this well kept, upgraded home. Look across the Broughton Strait to the mouth of the Nimpkish River on Vancouver Island. Watch the boats go by, it's different every day! The self-contained main floor has a light and airy floor plan with maple floors through most of the house. The kitchen boasts good counter space, a skookum hood fan, & lots of cupboards incl. 10 deep roll-out drawers. An adjacent built-in upright freezer with appliance storage above it leads to the main floor laundry with a tall cabinet for supplies. The bathrooms have seen upgrades in recent years, tub, shower, soft-close taps. Three good-sized main floor bedrooms, master with an ensuite bathroom. The tiled front porch has a lawnmower shed beneath it. There are three heat sources: heat pump (2022/2023) baseboard heaters (2009) and a backup woodstove. New metal roof in 2022. There is an 8’ high unfinished walk-out basement with a newer wide side door and screened vinyl windows. The original overhead door has been decommissioned. Roughed-in plumbing was added in the basement when the underfloor sewer lines and copper water lines were renewed all the way out to the municipal connection in 2013. The lots total .325 acres (approx. 116’ x 121’) and a recent survey of the double lot is available. All measurements are approximate. (id:57557)
1805 - 188 Cumberland Street
Toronto, Ontario
Yorkville, the perfect place to be in Toronto. Located in the elegant Cumberland Tower this south-facing laid-out one-bedroom condo is ready to become your new home. Equipped with high-quality finishes, floor-to-ceiling windows, panelled appliances, quality blinds, and a storage locker. Just steps away from public transportation, Toronto's finest shopping outlets, the ROM, and renowned restaurants. (id:57557)
3 Grandique Road
Arichat, Nova Scotia
This prime lakeside property offers an exceptional opportunity for both personal retreat and development ventures. Nestled on over 7 acres of land with 250 meters of waterfrontage, the property enjoys a stunning location on an idyllic freshwater lake. The setting promises privacy and tranquility while being conveniently close to amenities. A roughed-in driveway, professionally built, provides easy access from the public road towards the lake . The property is ideal for recreational activities such as swimming, kayaking, and enjoying picturesque views over the serene lake. It's described as a safe environment for families, making it perfect for children to swim and play. This property offers significant potential for development. Whether you envision a private residence or have a business idea in mind, the expansive size and unrestricted covenants allow for versatile development possibilities. For those looking for even more space, there's an opportunity to explore a package deal that includes adjacent Lot 4 with an additional over 7 acres, potentially expanding your investment or development footprint (id:57557)
3067 Highway 320
D'escousse, Nova Scotia
This charming, artfully restored 19th-century Acadian farmhouse is a whimsical haven for artists, creatives, and nature lovers alike. Surrounded by English gardens, fields of wildflowers, and wooded paths that lead to the ocean shoreline, this property offers serenity, inspiration, and timeless beauty. Lovingly rebuilt from the studs up, no detail has been overlooked. The home features all-new windows, upgraded insulation throughout, brand-new electrical wiring, and a modern 200 AMP serviceensuring efficiency. A NEW metal roof, custom electro-thermal heating system. drilled well, pump and UV water filtration system further enhance comfort and sustainability. At the heart of the home is a stunning sunroom with cathedral ceilings, radiant in-floor heating, and walls of glass that flood the space with natural light. Just off the sunroom, a convenient powder room adds both practicality and charm. Overhead, there's a loft-style balcony bedroom, while a doggie entrance leads to the store room. This could be your main floor primary or guest bedroom, office, or creative studio. The kitchen is both beautiful and functional, with custom cabinetry, warm lighting, and a full side-by-side fridge and freezer, perfect for entertaining or everyday comfort. Two tastefully tiled full bathrooms and a serene master suite complete the interior, where pine and birch floors flow beneath a vibrant, artistic palette. Outside, there are 2 sheds and a new metal roof & cedar shake siding installed with an artistic flourish wrapping the farmhouse in rustic elegance. Expansive upper and lower decks open to stunning views of the river, Lennox Passage, and the ocean beyond. Every bedroom offers a sea view. Large yard fully fenced for kids and pets. A short stroll on wooded trail brings you to your own very private pebble beach! Nearby, youll find sandy public beaches, a cozy local pub, a yacht club, & post office, everything needed for peaceful coastal living. (id:57557)















