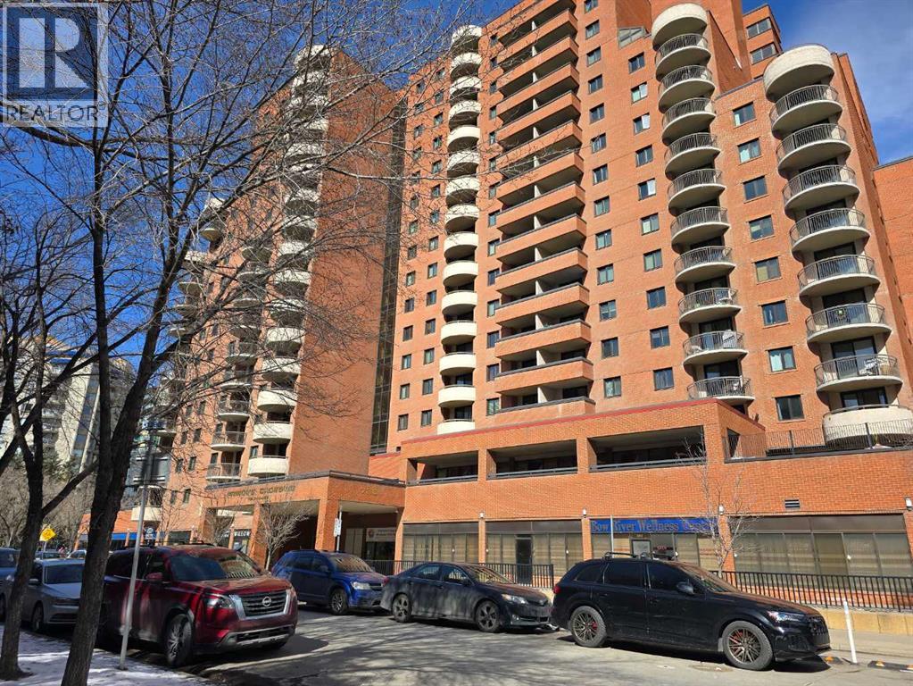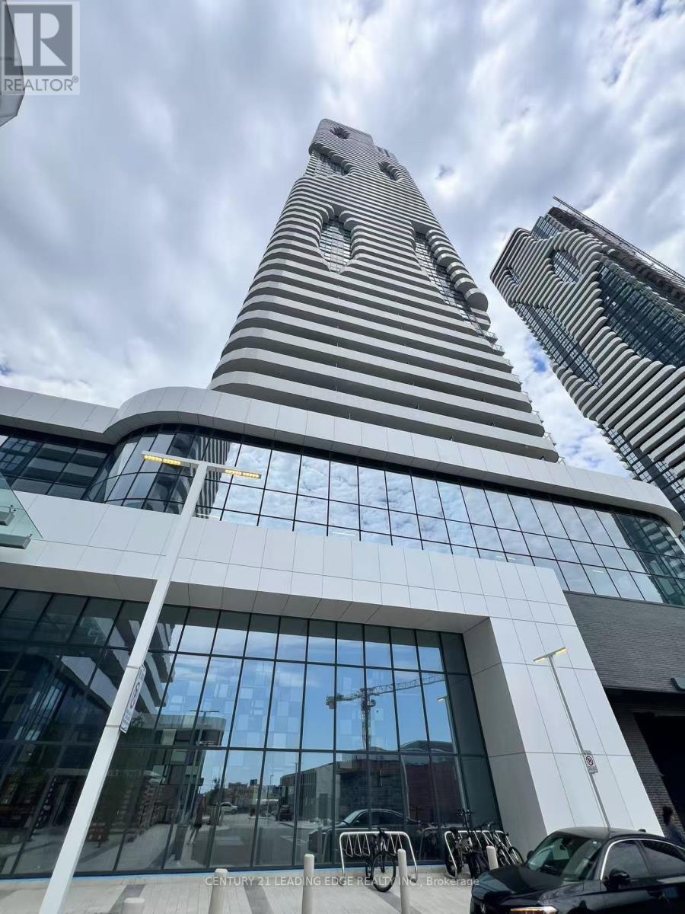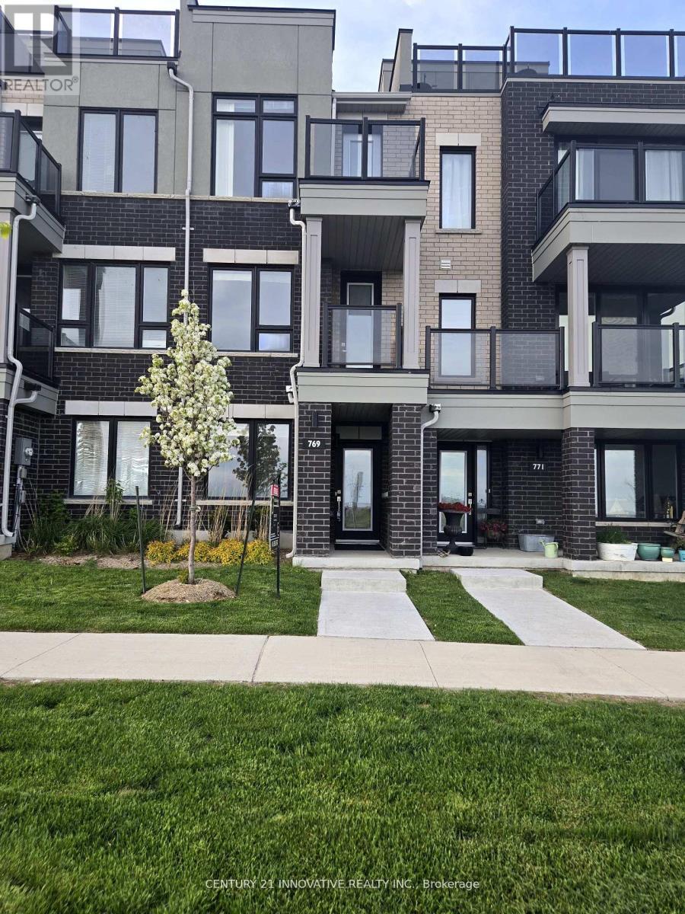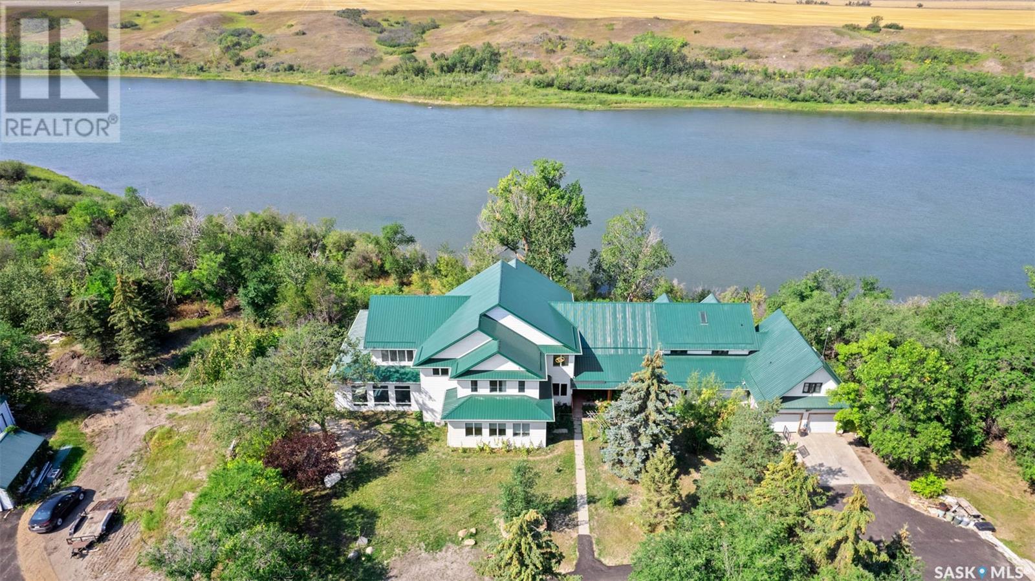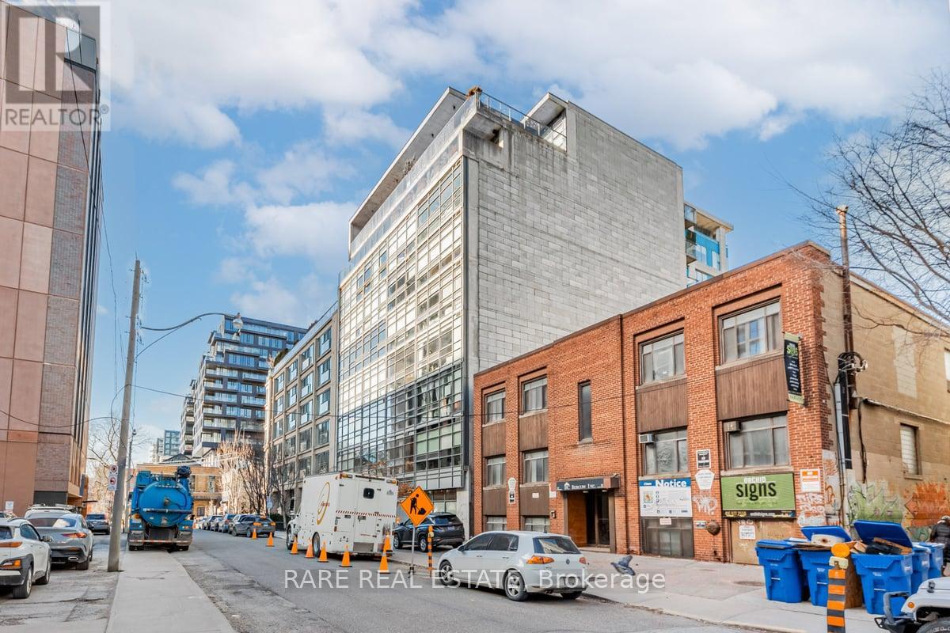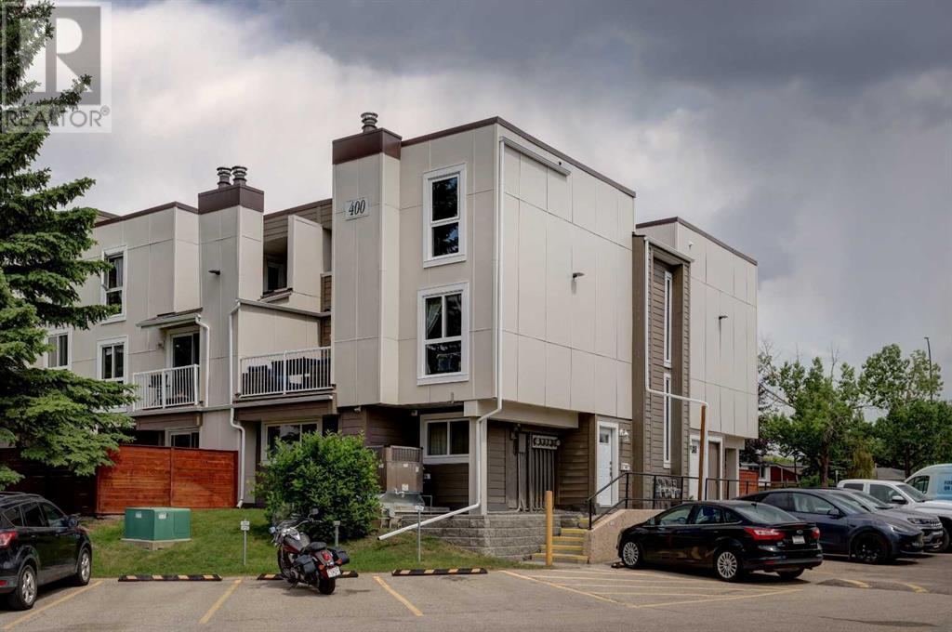2200 Gordon Drive Unit# 24
Kelowna, British Columbia
Welcome to The Fountains, one of Kelowna’s most desirable 55+ gated communities, offering resort-style amenities, a central location, and a spacious home you’ll love coming home to. This well-maintained 3-bedroom, 3-bathroom townhome is the best-priced unit in the complex, proving you don’t have to sacrifice space, comfort, or lifestyle. With a main floor primary suite and laundry, daily living is convenient and accessible. The thoughtful layout includes a bright and open living/dining area, a large kitchen, and a private deck—perfect for morning coffee or evening relaxation. Downstairs, enjoy even more living space with a huge rec room, guest bedroom, full bathroom, and tons of storage—ideal for hobbies or hosting family and friends. Enjoy a vibrant, active lifestyle with access to an outdoor pool, hot tub, shuffleboard, fitness center, putting green, and RV parking—all right within the beautifully maintained complex. The well-run strata ensures peace of mind, while the secure, gated entry adds a sense of safety and community. Small dog or cat welcome under 13lbs. Located just minutes from Kelowna General Hospital, the beach, shopping, dining, and public transit, this location truly can’t be beat. This is the opportunity you’ve been waiting for—affordable, spacious, and located in a sought-after community. Book your private showing today! (id:57557)
407, 122 Mahogany Centre Se
Calgary, Alberta
ABSOLUTELY IMPECCABLE 1 BEDROOM PLUS DEN UNIT IN WESTMAN VILLAGE! This meticulously maintained 1 bedroom plus den/flex space unit offers an exceptionally functional floor plan and access to an absolute abundance of amenities that make Westman Village one of Calgary’s premier lake communities. As you enter the unit you will be impressed by its contemporary finishings and attention to detail throughout that make this property feel like a show suite. The sleek design of the kitchen integrates well with the open concept, creating a seamless flow for entertaining and everyday living. The kitchen features quartz countertops, designer flat panel cabinetry, a large breakfast bar, and stainless-steel appliances. The layout is complete with a versatile den/flex space (that can be transformed into a home office, study, or even a guest room), a comfortable and bright main living room, a primary bedroom big enough for a king-sized bed with a full-length closet, a well-appointed 4-piece bathroom, and a spacious in-suite laundry and storage room. The sunny south-facing private balcony provides the perfect setting for sipping your morning coffee or unwinding with a glass of wine in the evening. Additional features include air conditioning in the unit and 1 underground-titled parking stall (C1-0749 on P2). Westman Village is an exceptional community that offers an unparalleled living experience. Nestled along the picturesque shores of Mahogany Lake, this master-planned development sets a new standard for luxurious and convenient living. The centerpiece of the 40,000 sq.ft Village Centre is a state-of-the-art facility that caters to the diverse needs and interests of all residents. Inside, you’ll find a world-class fitness center with cutting-edge equipment, full-size gymnasium, swimming pool with a 2-story water slide and hot tub, social/games room, golf simulator, demonstration kitchen, fully equipped workshop, wine tasting room, library, indoor walking track and natural garden spa ce, dedicated craft room with a kiln, and so much more. The complex also offers 24-hour, 7-day a week security & concierge, 200 visitor parking stalls, EV dual car chargers, extensive pedestrian +15 skywalks & underground connections between buildings, short-term stay suites, numerous landscaped courtyards, a playground and the ever-popular Alvin’s Jazz Club and Chairman’s Steakhouse. The village main street offers a wide variety of shops and services including Diner Deluxe, The Mash Craft Beer & Pizza, Pie Junkie, Analog Coffee, Chopped Leaf, Marble Slab, medical, dental and optometry offices, Moderna Cannabis, 5 Vines Wine, Beer & Spirits, a fitness studio, day care & more. Welcome to your new home! (id:57557)
116, 738 3 Avenue Sw
Calgary, Alberta
This highly sought-after retail condo unit, ideally suited for medical, dental, or massage therapy practices, offers 10 fully-equipped exam rooms, each with its own sink. The space features elegant marble flooring throughout, creating a professional and welcoming environment. For convenience and accessibility, the unit includes his and her handicap washrooms located down the hallway. Situated on the main floor with direct street access, this property ensures excellent visibility and ease of access for both clients and staff. Additionally, the unit comes with two assigned underground parking stalls, providing both convenience and security for your business. All utilities, including water, heat, and electricity, are included in the condo fees, eliminating any hidden costs. This well-appointed space offers a rare opportunity to establish or expand your practice in a prime location with high foot traffic. Tours are available by appointment only, so schedule your viewing today to explore the potential of this exceptional retail space for your business. (id:57557)
5609 - 225 Commerce Street
Vaughan, Ontario
Brand-New, stylish 1+Den Unit located in the heart of Vaughan. The primary bedroom offers generous closet space and large windows. The Den can be converted to 2nd bedroom with large windows. Enjoy the open-concept design with a modern stainless steel kitchen and walkout your own private balcony. Walking distance to TTC Subway, VIVA, YRT, GO, entertainment, restaurants and offices, and close to Other Amenities. (id:57557)
1032 Iron Landing Way
Crossfield, Alberta
AMAZING FAMILY HOME - PREMIUM UPGRADES THROUGHOUT - SEPARATE SIDE ENTRANCE TO BASEMENT - 3+1 BED - 3 FULL BATH Welcome to your dream home! This custom-built 3 bed, 3 bath two-storey in the heart of CrossField is packed with high-end finishes and thoughtful design—no expense spared. Step into a bright, open-concept main floor with soaring 9-foot ceilings, stylish premium vinyl plank flooring, all premium window coverings, keypad door locks all around and a stunning designer lighting package throughout. At the front, you’ll find a bedroom currently being used as a flex room offering lots of versatility. The heart of the home is the gorgeous kitchen featuring gleaming quartz countertops (also in every bathroom), a premium gas cooktop, recessed pot lighting, upgraded stainless steel appliances, and full-height cabinetry that adds both elegance and storage. The spacious dining and living areas are ideal for everything from hosting dinner parties to relaxing with family, complete with a rare full four-piece bathroom on the main level. Upstairs, the primary suite is your private retreat with space for a king-sized bed, a large walk-in closet plus a second closet, and a luxurious spa-inspired ensuite with dual vanities and a sliding glass shower with full-height tile. Your complete laundry room with built in shelving, two generously sized bedrooms and another full four-piece bath finish off the upper level. Outside, enjoy your fully landscaped backyard with brand-new sod and new premium fencing, a rear deck perfect for BBQ nights, and a safe play space for the kids. The detached double garage features an oversized door to fit larger vehicles, is insulated and heated, and comes wired with 60-amp service—ready for your EV charger. The unfinished basement has its own versatile SIDE ENTRANCE, three big windows, and a bathroom rough-in, offering amazing potential for a legal suite or future development. Located close to schools, shopping, and amenities, this move-in-ready home t ruly has it all—book your private tour today before it’s gone! (id:57557)
769 Port Darlington Road
Clarington, Ontario
Welcome to this Waterfront Paradise! This beautifully maintained, 1706 sq.ft townhouse condo features an open concept layout, modern finishes and generous living space perfect for both relaxing and entertaining. This property boasts hardwood floors through out, Oak stairs with iron pickets, 9Ft Ceilings, 3 Bed/3 full Bath.Master W.2 Double Closets, Modern Kitchen with a large island, all quartz counters and W. Walkout Terrace, Gas Bbq Hook-Up, Pantry. S.S. Kitchen Appliances & Samsung Washer/Dryer On Bedroom Level. Enjoy an unobstructed lakeview from all Floors W. Patio Overlooking Lake Ontario. (id:57557)
204 - 600 Fleet Street
Toronto, Ontario
Attention ! Looking for a great place to call home ? Do not miss this beautifully upgraded 1+1 condo in a prestigious community near lakeshore. New laminate floor throughout, new bathroom counter top, newly paint bedroom & washroom, and newly installed kitchen light fixture. A glass door was installed to the den to make it a second bedroom or home office. Walking distance to everything you need: TTC, grocery, restaurants, lake Ontario, CNE, and other entertainment. All you need to do is to bring your own belongs and start to enjoy! Book you showing today ! (id:57557)
Cao Residence
Corman Park Rm No. 344, Saskatchewan
Welcome to this luxurious home, surrounded by trees, stunning views and water for miles.The gated entrance leads onto a newly paved driveway up to the house. Step into the entryway with double closets, which opens into the grand open concept living area. It is highly detailed, from the gorgeous tiles and polished hardwood floors to the intricate gold ceiling details. One side of the main floor is a living and dining room area with a wet bar. Down the hall is a 2-pc bath, a large bonus room and stairs up to the splitsecond level. This home features an elevator to arrive at any floor quickly. Travelling up to the second floor, there are two bedrooms, each with a 3-pc bath, stunning water views, and a walk-in closet. Down the hallway is a third bedroom, a laundry room, and the primary bedroom. The enormous primary bedroom has a 5-pc bath, a soaker tub, a separate glass shower, double vanities, and a walk-in closet.The other side of the main floor has cabin-like decor with vaulted, beam ceilings, featuring a dining room and a huge kitchen. It has a central island, a secondary pull-up island, and loads of counter and cabinet space. French doors lead to an enclosed screened area and open observation deck, which overlooks the water. Down the hall from the kitchen is a second entrance with a coat closet, 2-pc bath and laundry room combo. Up the wooden staircase is a bedroom, 4-pc bath with double vanities, a bedroom with wood beam ceilings, and a primary bedroom. The primary bedroom has a balcony and a walk-in closet-a 3-pc bath with double vanities and a soaker tub.The basement has an indoor pool and a sauna---surrounded by floor-to-ceiling windows! It also has a great games/entertainment room, a theatre, and a 3-pc bath---with views of the backyard and gorgeous floors. There is also a bonus room, a bedroom and a 3-pc bath.There is an attached double-car garage, with three other detached garages next to the home. This home is a showstopper and would be a dream to live in! (id:57557)
208 929 Northumberland Avenue
Saskatoon, Saskatchewan
Affordable and functional 3-bedroom condo in a convenient location. This second-floor unit features a practical layout with updated kitchen cabinetry, granite countertops, and stainless steel appliances. Enjoy added value with in-suite laundry with a combo washer/dryer, extra storage, and a private balcony. Located just steps from a park, close to elementary schools, and minutes to shops and services. A solid option for first-time buyers, downsizers, or investors looking for an affordable, low-maintenance home. Quick possession available. Contact your REALTOR® to schedule a viewing. (id:57557)
302 - 42 Camden Street
Toronto, Ontario
Welcome To Zen Lofts, A Beautiful Boutique Building Nestled On Desirable Street In The Fashion District/Downtown Toronto, Featuring Only 35 Units And Rarely Available! Perfect For The Urban Dweller, This Unit Offers Open-Concept Living With Lofty Concrete Ceilings, Providing A Cool and Modern Vibe For Its Owner. Cook In Style In Your Spacious Kitchen, Open to Your Light-Filled Living/Dining Area That Boasts Floor-To-Ceiling Warehouse-Style Windows With A Sliding Door Walkout To Your Large Personal Terrace, Where BBQs Are Allowed, Transforming It Into An Extended Living Space For Entertaining, Relaxing, And Enjoying! Your Primary Bedroom Has A Large Closet And Natural Light, Sharing The Same Ambiance Featured Throughout, Plus A 4-Piece Bathroom And In-Suite Laundry To Complete The Space. Zen Lofts Is Pet-Friendly With A Dog Park Just Across The Street, Steps To The Newly Opened Waterworks Food Hall, 1 Minute Away From Ace Hotel, 3 Minutes To The Spadina Streetcar, The Vibrant Energy Of Queen St W, And Tons More As You're Surrounded By Everything Offered In This Incredible City. Must Be Seen -- This Unit Won't Last Long!! (id:57557)
Starlite Trailer Park
Hudson Bay, Saskatchewan
FOR SALE trailer park in the community of Hudson Bay, Sk. Partial Vendor financing available. Land included is approx 30 acres. Park has own water and sewer. Natural gas for heat. Sale will include mobiles and land. Also tenant owned mobiles pay a monthly rental fee. Detailed information package and financials available upon request. Call today to setup appointments to view (id:57557)
407, 13104 Elbow Drive Sw
Calgary, Alberta
Beautifully Renovated 2-Storey Townhome With Views Of Fish Creek Park!Welcome to this stylishly updated and move-in-ready two-storey townhome in the highly sought-after community of Canyon Meadows. Offering over 1,050 square feet of bright and functional living space, this home is perfect for first-time buyers, investors, or anyone seeking a quiet, low-maintenance lifestyle in a prime location. Backing directly onto the expansive Fish Creek Park, you'll enjoy tranquil green space, mature trees, and endless walking and biking trails just steps from your door.Inside, you’ll immediately notice the newly installed luxury vinyl plank flooring that flows throughout the entire home, creating a modern and cohesive feel. The main floor features a spacious living room bathed in natural light from large picture windows and complemented by a cozy wood-burning fireplace. The open-concept layout seamlessly connects the living room to the dining area, which opens to a large, west-facing balcony—perfect for BBQs, lounging, or container gardening. The kitchen is smartly laid out with ample cabinetry and counter space, making meal prep both efficient and enjoyable.Upstairs, you’ll find two generously sized bedrooms including a spacious primary retreat with dual closets and its own private balcony—an ideal space for morning coffee or relaxing in the evening. The renovated 4-piece bathroom offers contemporary finishes including an elegant vessel sink, updated countertop, and modern fixtures. A full-sized laundry room, additional utility/storage space, and an assigned parking stall add to the home’s functionality and convenience.This well-managed and pet-friendly complex offers peace and privacy while remaining close to all amenities. Schools, shopping, transit, and major routes are just minutes away, making it easy to balance lifestyle and commute. With nature literally in your backyard and every urban convenience nearby, this townhome is a rare find. Don’t miss your chance to own this beautiful home—book your private showing today! (id:57557)



