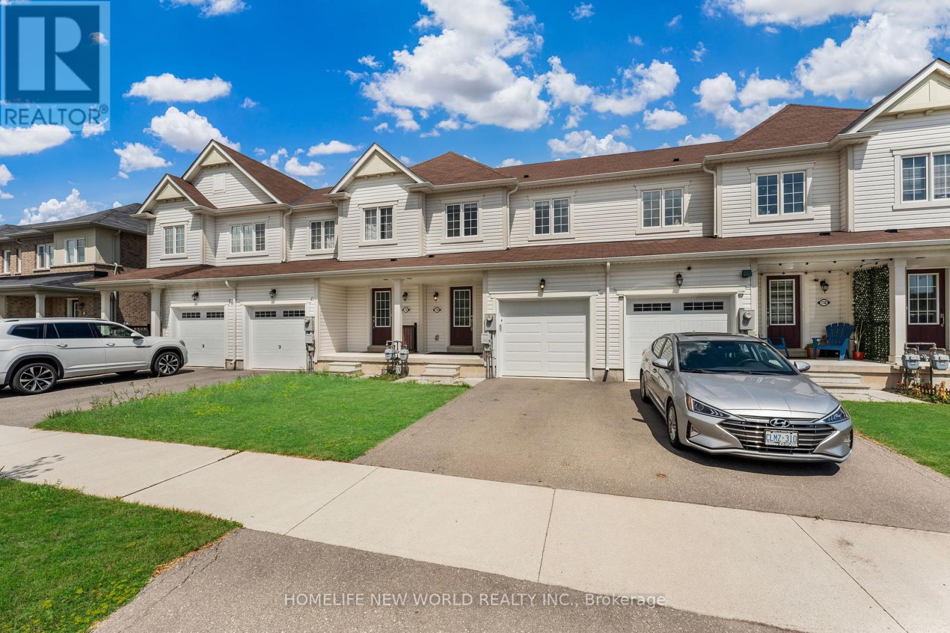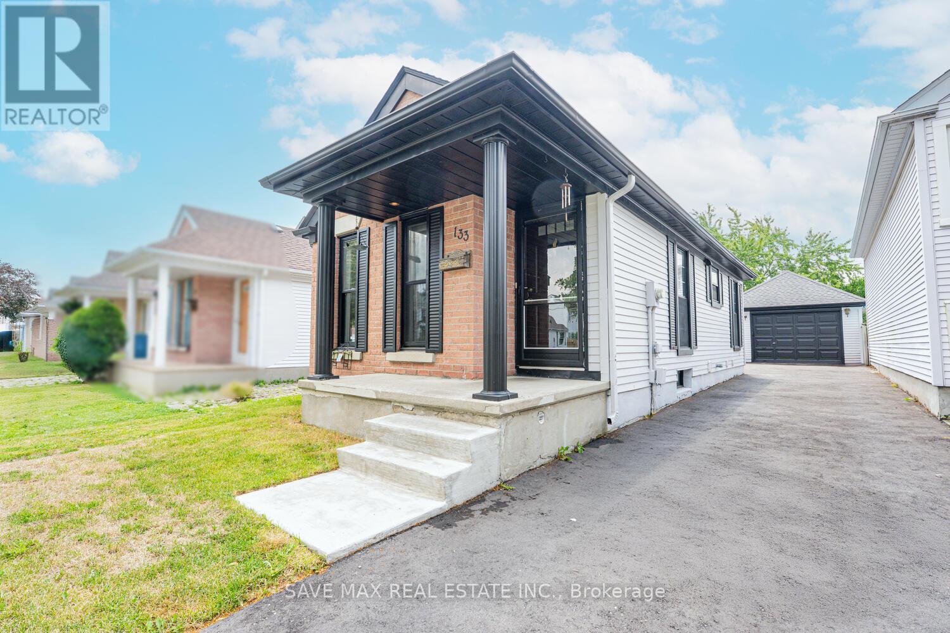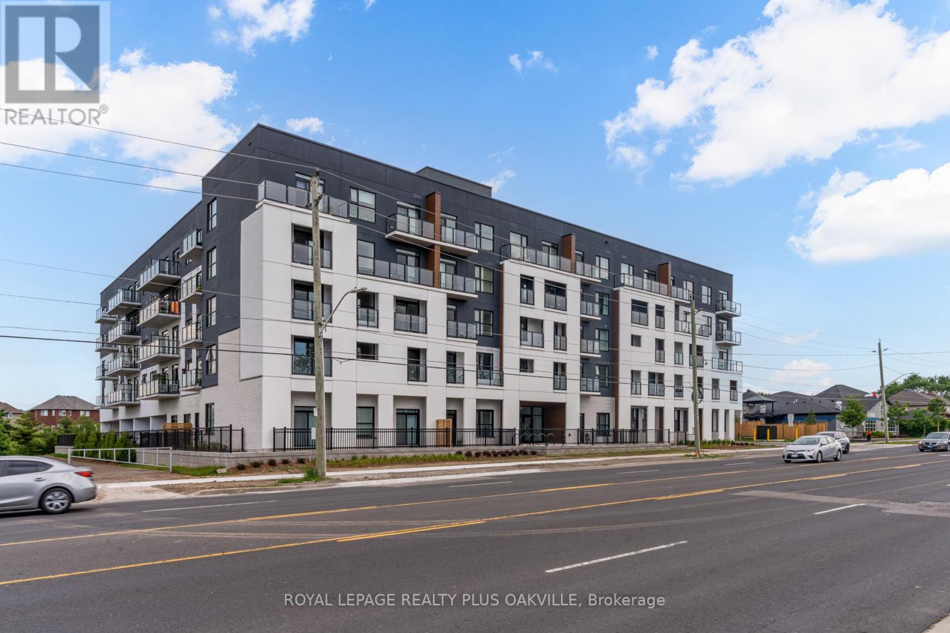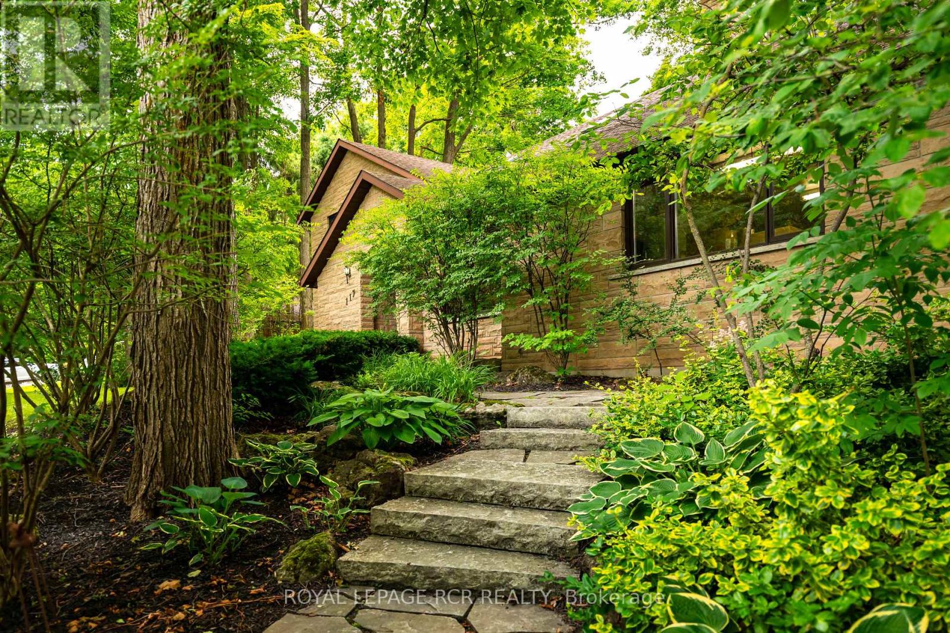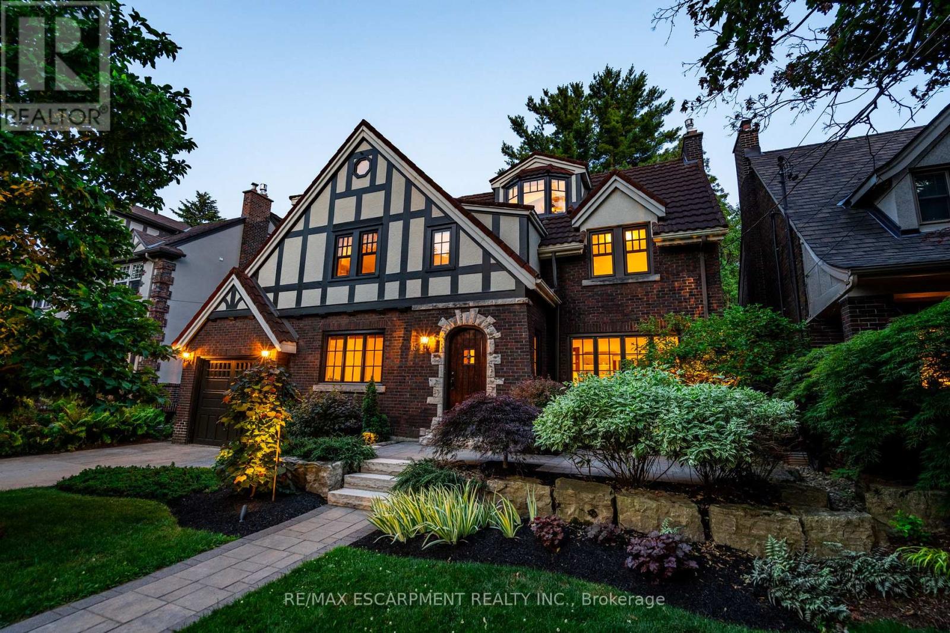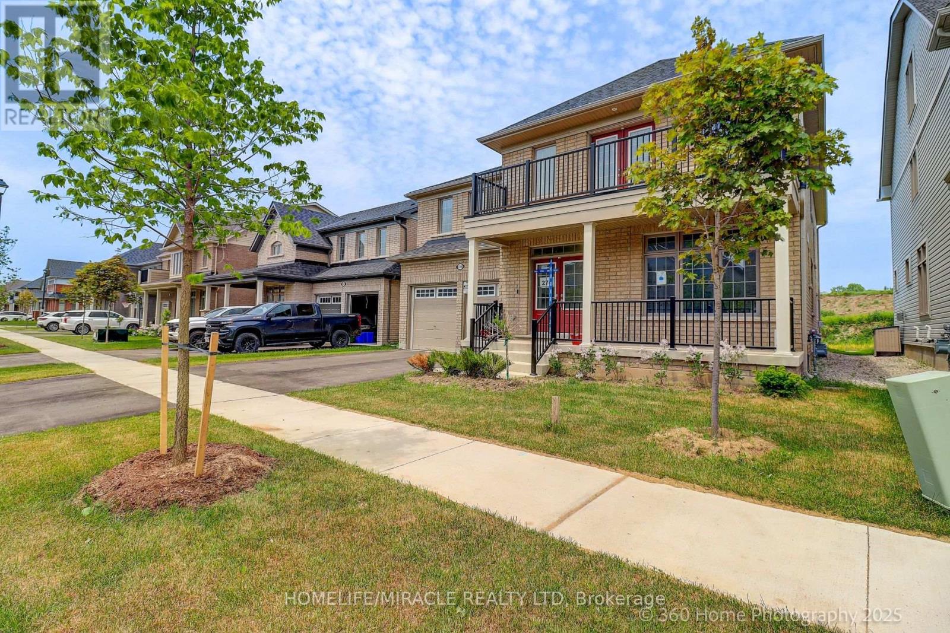187 Winston Boulevard
Cambridge, Ontario
187 Winston Blvd isn't just a home, sitting on over 1/4 acre of a lot, its the kind of place where life flows a little easier, where every space invites you to slow down, connect, and enjoy. Fully renovated with care and style, this raised bungalow offers over 2,000 sq. ft. of beautifully finished living space designed to support the way you want to live. From the moment you step inside, you'll notice how light fills the open layout and thoughtful custom touches. The flow between kitchen, dining, and living spaces is seamless, making entertaining effortless and everyday living a pleasure. Upstairs, three bright, peaceful bedrooms offer restful retreats, while the main bathroom turns the morning routine into something to enjoy. The lower levels are all about flexibility and lifestyle. Downstairs, a huge family room is ready for movie nights, working from home, weekend hangouts, or a studio to grow. A legally finished walk-out basement presents a fully self-contained second dwelling unit, complete with two spacious and sunlit bedrooms, a modern kitchen, and a stylish washroom. This offers not only superb accommodation for guests or extended family but also a lucrative opportunity for income generation to support with mortgage. Step outside and you'll find your little slice of paradise, a large, private backyard framed by mature trees perfect for everything from barbecues to quiet evenings by the firepit. And with the Speed River trails, parks, schools, and shops nearby plus quick access to the 401 you get the best of both worlds: nature and convenience, right at your door. (id:57557)
330 Festival Way
Hamilton, Ontario
Discover luxury living in this stunning 4-beds & 5-baths upgraded home nestled on a large lot in a quiet street in the heart of Binbrook. This 3206 sqft (above grade) home comes with high ceilings, Gleaming hardwood floors throughout, Custom crown mouldings, porcelain tiles, exquisite light fixtures, pot lights, gourmet kitchen with waterfall quartz island overlooking massive backyard with no houses in the back, Elegant feature wall, and more. The primary bedroom is a true retreat presenting a walk-in closet & a 5-piece ensuite. The backyard is fully fenced and landscaped with 2-tiered decks, a Large Gazebo Built To Entertain, and a shed. 2-car garage & a driveway that accommodates up to 6 cars, parking is never an issue. Completely Finished Basement With 9Ft Ceilings, Large Windows, Full Kitchen, 5th Br With W/I Closet And 4Pc Bath. Don't look any further, this home offers everything you need and is a showstopper. It has convenient access to schools, transit, and Highways. Shows 10+++++++. (id:57557)
7744 Dockweed Drive
Niagara Falls, Ontario
Welcome to this beautifully designed 3-bedroom, 2.5-bathroom townhouse offering 1,523 square feet of spacious, contemporary living. Featuring an attached garage, large windows that flood the space with natural light, and an open-concept layout, this home effortlessly blends comfort and convenience. The sleek kitchen showcases stainless steel appliances, while light hardwood and tile flooring throughout the main level offer stylish durability. Ideal for entertaining, the dining area flows seamlessly into the bright and airy living room. Upstairs, the generous primary suite boasts a 3-piece ensuite and a walk-in closet, complemented by two additional bedrooms perfect for family, guests, or home office use. Located close to top-rated schools, scenic parks, and everyday amenities, this home is a standout investment opportunity in a vibrant community. Schedule your viewing today! (id:57557)
133 Wake Robin Drive
Kitchener, Ontario
Prime Location! This beautifully updated 4-bedroom detached home is ideal for first-time buyers or savvy investors. Renovated from top to bottom, the main floor features bright, open spaces with ceramic tile and broadloom flooring, while the fully finished basement boasts sleek laminate floors. Enjoy peace of mind with nearly new appliances throughout. Situated on a premium deep lot, the home offers a spacious backyard, a detached 1.5-car garage, and a brand-new, oversized driveway perfect for RV parking. No neighbours at the back side. Located in a highly desirable neighbourhood, its just steps from public transit and within walking distance to Sunrise Shopping Centre, offering convenient access to groceries, retail, dining, and everyday essentials. Recent upgrades include fresh paint, new flooring, modern bathrooms, a fully renovated kitchen, new asphalt driveway, updated blinds, and new lighting fixtures all completed at the end of2024 (as confirmed by the owner).Please check the parking space at the time of your visit. Dont miss this incredible opportunity to own a turn-key home in a prime location! Open House Every Saturday and Sunday starting from July 19 (2 PM to 4 PM) (id:57557)
85 - 61 Soho Street
Hamilton, Ontario
Introducing an exquisite, newly constructed freehold townhome by Losani Homes, ideally situated on a private road within the desirable Central Park neighborhood. This contemporary residence offers easy access for commuters, just moments away from the Upper Red Hill Valley Parkway. As you enter, you are greeted by a bright and spacious foyer on the main floor. Ascend to the second level, where an open-concept living and dining area awaits, featuring expansive windows that fill the space with natural light. Enjoy the stylish vinyl flooring and step out onto the generous balcony for a breath of fresh air. The gourmet kitchen boasts elegant quartz countertops, custom cabinetry, and sleek stainless steel appliances. This level also offers a convenient 2-piece bathroom and full laundry room. On the third floor, you will find a luxurious master bedroom complete with an ensuite bathroom, in addition to two more well-appointed bedrooms and a full 4-piece bathroom. Nestled in a charming neighborhood, this home is in close proximity to the 190-acre Eramosa Karst Conservation Area, which offers picturesque trails, caves, and beautiful views of the community pond. Experience the convenience of nearby dining, public transit, shopping, walking trails, parks, a mosque, and a movie theatre. Don't miss the opportunity to see this stunning home! Immerse yourself in the best of modern living. (id:57557)
221 - 1936 Rymal Road E
Hamilton, Ontario
Large 1 Bedroom + Den. Prime Location! Welcome to PEAK CONDOS, situated in the Hannon locality of Upper Stoney Creek across from Eramosa Karst Conservation. This stunning 5-story midrise condominium building boasts a sleek modern exterior design with close attention to detail. Classic interior that combine clean lines and practicality, the perfect location with minimal maintenance required. Vibrant and tasteful landscaping with greenery on multiple sides. Modern White kitchen with stainless steel appliances, quartz counters, vinyl-planked floors and in-suite laundry. Open concept design with 9 ft ceilings. Owned locker and underground parking spot. Occupancy is January 2025. Enjoy a host of amenities that include ample onsite parking, bicycle storage, fitness center, party room for celebrating special occasions, rooftop terrace with group seating, barbecues and dining areas, modern bright lobby entrance. Conveniently located, residents have easy access to stores, restaurants, shopping and transit. (id:57557)
117 Birch Grove
Shelburne, Ontario
Fall in Love Before You Even Open the Door! Nestled on a quiet, tree-lined street in Shelburne's premier enclave, this two-story 3-bedroom, 4-bathroom custom stone home offers timeless curb appeal, privacy, and space to breathe. The 0.6-acre lot is beautifully landscaped with perennial gardens that bloom year-round, mature trees, a children's play fort, firepit, and close access to Walking/ATV/Snowmobile trails. Inside, a traditional layout with a contemporary feel features cathedral ceilings, a floor-to-ceiling stone fireplace, and a sweeping circular staircase lit by a skylight. The updated kitchen includes quartz counters, an induction cooktop, double wall oven, and a walkout to a large private composite deck perfect for entertaining. Upstairs, the spacious primary suite features a walk-through closet and renovated ensuite bath. The finished basement with separate access from the garage adds a rec room with gas stove, full bath, and flexible space for an office, guest room, or in-law suite. Incredible value in one of Shelburne's most exclusive neighbourhoods. Hardwood, porcelain and plush broadloom flooring. Oversized double garage with inside entry plus a detached garage/workshop. Over 3000 sf of finished space. Under an hour commute to Brampton and the Northern GTA. (id:57557)
22 Orchard Way
Wilmot, Ontario
Welcome to 22 Orchard Way - an upgraded and beautifully maintained enlarged Waterford model offering the perfect blend of comfort, privacy, and natural views. This home backs onto the Rec Centre with peaceful pond views and no rear yard neighbours. Enjoy morning coffee or evening relaxation in the stunning 3-season sunroom featuring pot lights, ceiling fan, and sun shade blinds. Inside, the open-concept layout is carpet-free with hardwood flooring and soaring ceilings. The chefs kitchen boasts maple cabinetry, granite counters, pro-style range, skylights, and a peninsula with seating. The enlarged primary suite includes his & her walk-in closets, an ensuite with soaker tub, low-barrier shower, and double vanity. Additional highlights include a front guest bedroom with California shutters, a French-door den, main floor laundry with storage and garage access. The finished basement offers a 3rd bedroom with 3-piece ensuite, hobby room, and rec room. With a newer roof (2021), furnace and A/C (2018), HRV system, and central vac, this home is move in ready. Located steps away from the 18,000 sq. ft. recreation center featuring an indoor pool, fitness room, games/media rooms, library, party room, billiards, tennis courts, and scenic walking trails. Come live the lifestyle at Stonecroft! (id:57557)
154 Dalewood Crescent
Hamilton, Ontario
Welcome to this timeless charm home in Westdale's most prestigious pocket. Set on a tree-lined street in the most desirable section, Canadas first planned community, 154 Dalewood Crescent is a charming Tudor-style home that balances both convenient updates and classic architecture. With five-plus-two bedrooms, three bathrooms, this lovingly maintained home offers 2,135 square feet of living space over four floors, all in an unbeatable location with a friendly neighbourhood feel. Enter through the beautifully landscaped front yard and find a spacious living room and a separate dining room with thoughtfully preserved original woodwork combined with new, energy-efficient windows. On the second floor, four generous bedrooms and a full bathroom provide comfortable accommodations for families of all sizes. On the third floor, a separate retreat with a sitting area, additional bedroom and full bathroom awaits guests, teenagers seeking space or adults in search of privacy. The finished basement offers in-law suite potential, with 2 bedrooms, a full kitchen, bathroom and separate entrance perfect for extended family, rental income or a dedicated work-from-home setup. In the fully fenced backyard with a mature garden, discover a sanctuary for quiet contemplation or a place for pets or children to play. All just steps away from shops, restaurants, McMaster University and hospital, top-rated schools as well as Churchill Park, the RBG and Bruce Trail access. (id:57557)
99 Esther Avenue
Cambridge, Ontario
Welcome to life in West Galt-where space, comfort, and location meet! Nestled on a generously sized, fully fenced lot along a quiet family friendly crescent, this centre hall two storey invites you to enjoy the best of neighbourhood living. A gracious foyer opens to gleaming hardwood floors that flow through a formal living room and separate dining room ideal for holiday gatherings-while the sun filled family room offers a brick surround fireplace for relaxed evenings at home. Anchoring the main level is a chef worthy kitchen with, abundant cabinetry, and a walk out to a covered deck that overlooks the expansive backyard plenty of room for kids, pets, and summer entertaining. Upstairs, four generous bedrooms and two full baths accommodate the entire family. The primary retreat features a bright four piece ensuite and an abundance of space , delivering a peaceful haven after a busy day. Need more space? The finished basement is a true bonus, outfitted with a full home theatre projector, screen, and six leather recliners included plus an extra bedroom and a versatile hobby room perfect for a gym, studio, or extra storage. With top rated schools and leafy parks just steps away, and every convenience close at hand, this is not just a house its the lifestyle your family deserves. Come experience it for yourself your next chapter starts here. (id:57557)
134 Rea Drive
Centre Wellington, Ontario
Presenting a captivating 2-storey, Never lived in dechated home in the highly sought-after Fergus neighborhood, renowned for its appeal to families. Within walking distance to parks, the scenic Cataract trail, the majestic Grand River & the vibrant historic downtown, this residence offers over 3700 square feet of luxurious living space. Crafted by award-winning builder every detail exudes quality and elegance. Step inside to discover towering 9' ceilings, pristine kitchen counter top, high end light fixtures throughout & an open-concept layout suffused with natural light. The gourmet kitchen is a chef's delight, private office along with a convenient laundry on the main floor, top-of-the-line built-in stainless-steel appliances. The adjacent dining area seamlessly flows into the inviting living room, enhanced by an elegant fireplace. carpet free hardwood floor covers stairs and hallway. Conveniently, a walkout porch and balcony offering an ideal retreat and back yard lots of space for outdoor gatherings. Ascending to the upper level, five spacious bedrooms await a catering to the needs of modern families. The primary suite stands out with its generous closet space & lavish ensuite bath, featuring a double vanity with a makeup area, quartz countertops & luxurious, oversized glass shower. No detail has been overlooked in this exquisite home. Experience the epitome of luxury living in Fergus schedule your private viewing today & make this dream home yours. EV Charger Installed. Enercare smart home monitoring system with doorbell camera free for 3 years. 200 AMP electrical panel. 9" smooth ceiling on main floor. (id:57557)
15 - 2 Carnoustie Lane
Georgian Bay, Ontario
Beautiful two level Condo Villa with a spectacular location and multiple vehicle parking. One of the largest floor plans available, inside, on the second level there are 2 Bedrooms & 1 full beautifully renovated full bathroom. The primary bedroom is large with a walk in closet and the second bedroom has a walk out to a private balcony. On the main floor you will find a powder room, inside garage entry, large sitting area, spacious family room with propane gas fireplace open to the large kitchen with extra cabinets, a breakfast island with storage on both sides, gleaming white quartz counters and glass tile backsplash. Stainless steel appliances, pot & pan drawers and under cabinet lighting finish this amazing kitchen. The inviting light filled breakfast area off the kitchen has a french door walk out to the private porch and simply stunning views to to a lush courtyard of grass and lovely trees. Many upgrades and features such as California shutters, upgraded flooring, upgraded kitchen cabinetry, phantom screens on french door, closet organizers, Newer Maytag washer and dryer, ceiling fans, and more! Deep garage with space for storage and 1 vehicle. Connectivity is easy! We have BellFibe. This amazing spot is steps from golf course, club house & community swimming pool & a short walk to the community marina. Condo fee includes snow removal, property maintenance, reserve fund, common elements. Monthly Social Membership to be phased in for use of the community amenities as they are completed. Covered front entry porch. Close to walking trails, snow mobile trails, lake swimming, golf, snow shoeing, skiing, community center, Mount St. Louis Moonstone and more. Easy drive to Barrie, Orillia, Midland & more. Minutes off the highway- feels like you're in the country. Room Measurements from Builder floor plan. Square footage from builder plan not including the turret area. (id:57557)



