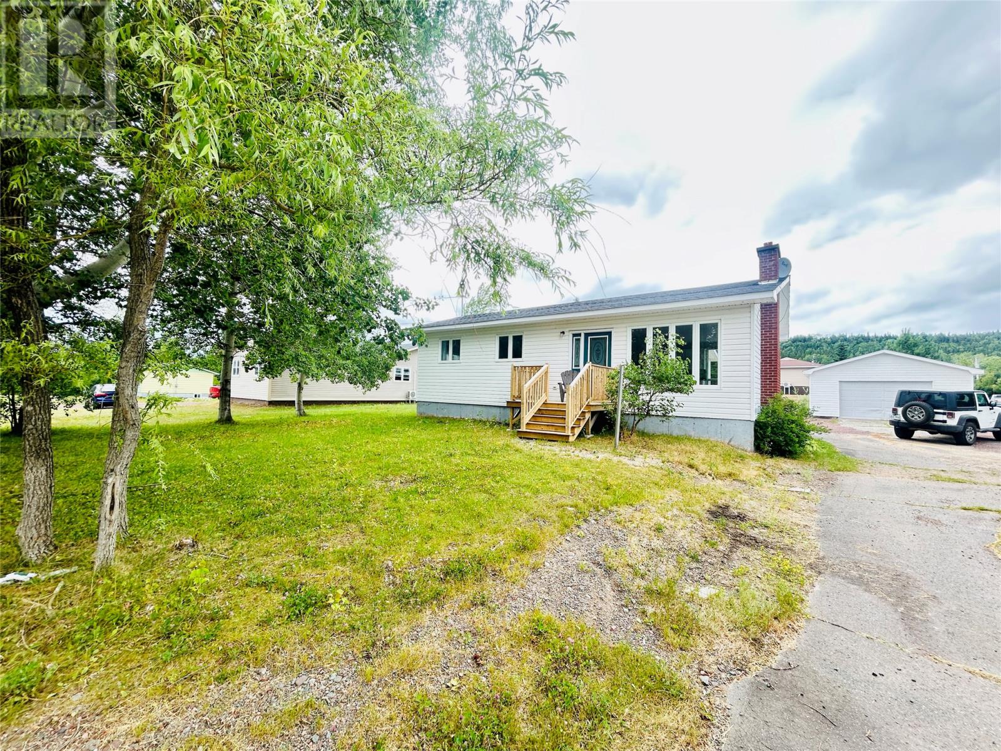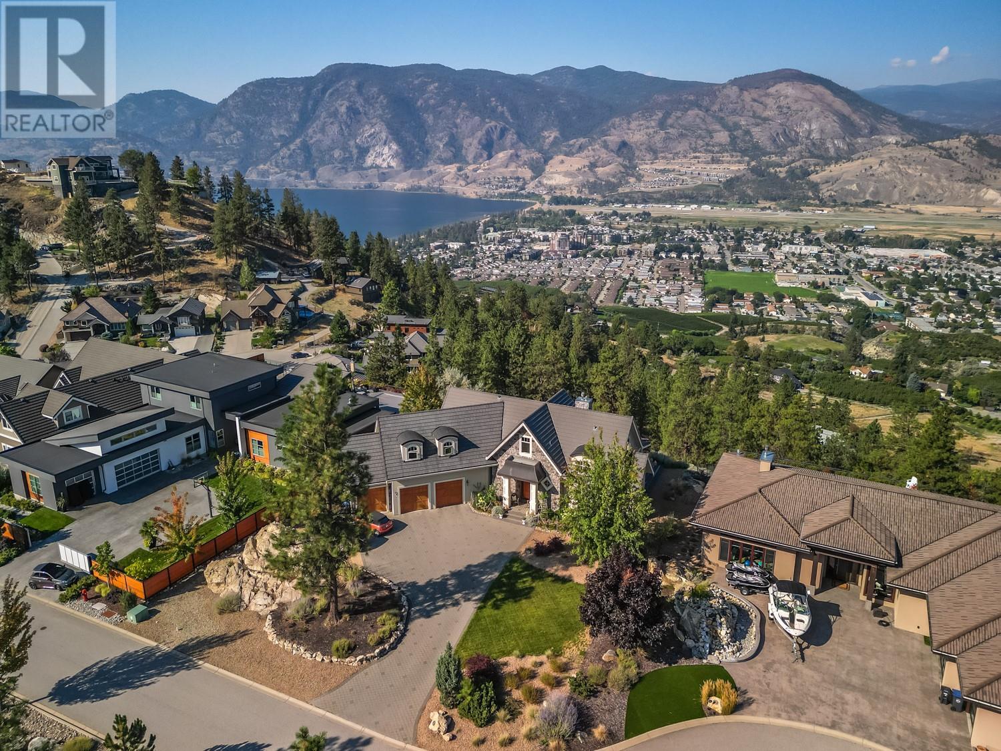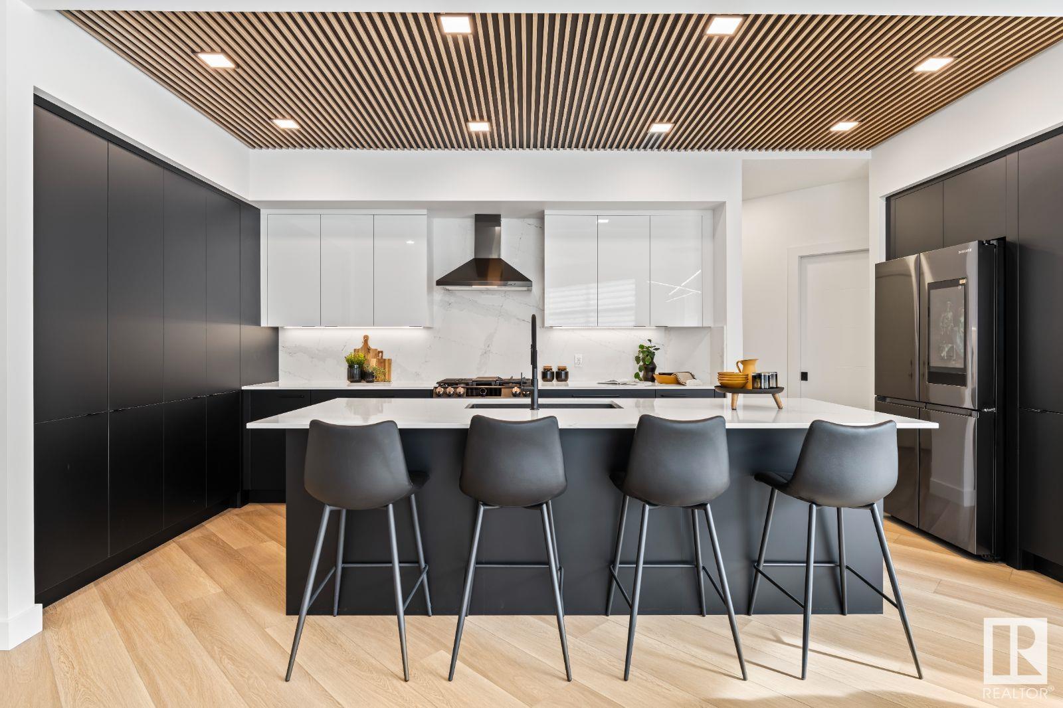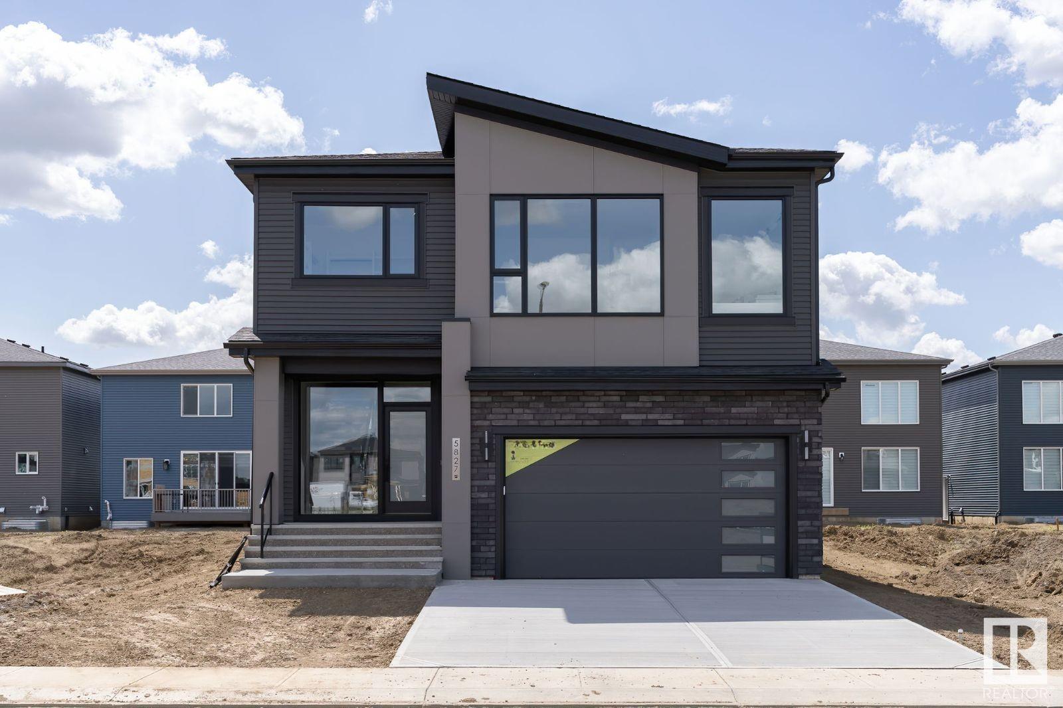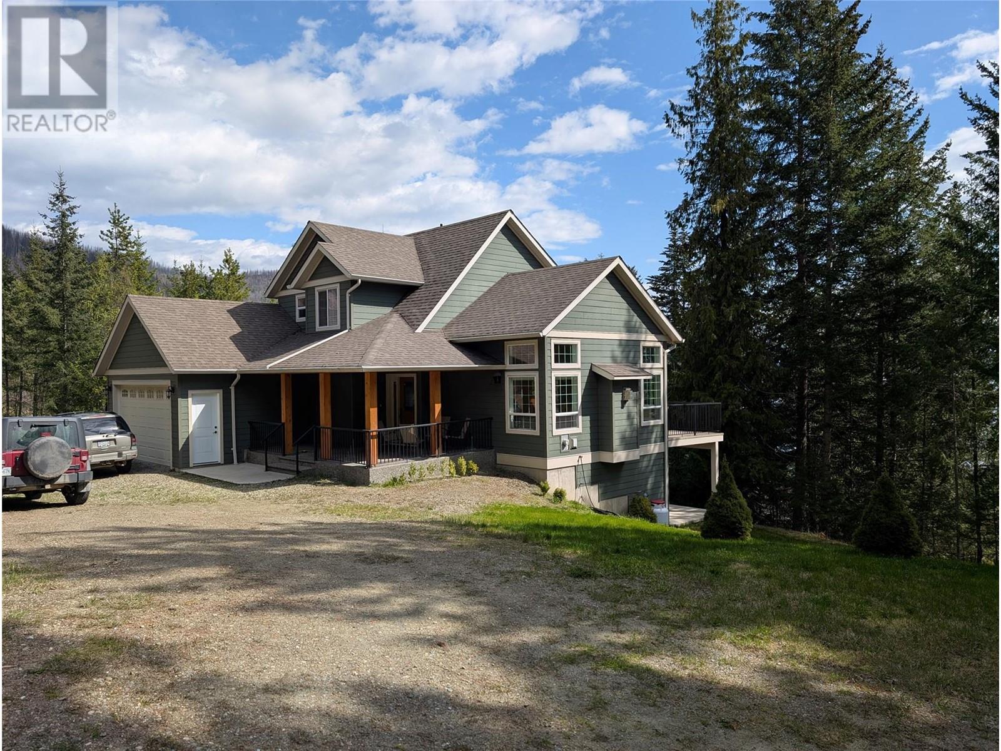402 4688 W 10th Avenue
Vancouver, British Columbia
Welcome to this stunning West Point Grey penthouse across from Pacific Spirit Park and the University Golf Course, with easy access to UBC. This renovated 2-bed, 2-bath home features new flooring, a spacious kitchen, and updated bathrooms. South-facing with skylights, solarium, and large windows on three sides, it´s bright and airy. Enjoy a gas fireplace, walk-in closet, and ensuite in the primary bedroom. Includes 1 underground parking spot, separate storage. Pets and rentals welcome. A perfect place to call home! (id:57557)
Sph504 1180 Homer Street
Vancouver, British Columbia
Modern Heritage, Reimagined?Sub-Penthouse 504 in the storied McMaster building is one of just fifteen heritage residences-a rare fusion of Yaletown´s industrial past and unapologetically modern design. This 1,350 SF SOHO-style loft features exposed brick, original timber beams, and 10-ft ceilings, softened by Scandinavian-soaped Douglas fir floors and custom millwork. At its heart, a sculptural DADA kitchen-equipped with Gaggenau appliances-anchors the open-plan space, designed as much for entertaining as for quiet evenings in. Integrated technology, a built-in theatre projector, Miele laundry, and gallery-scale proportions ensure that function meets form at every turn. A private car elevator delivers you home, with EV-ready parking and oversized storage completing the picture. South-facing vistas survey the boutiques and heritage streets of Yaletown-steps from Vancouver´s culinary and cultural best. A singular space. For those who see heritage not as nostalgia, but as a platform for forward living. (id:57557)
117 Dawson Wharf View Se
Chestermere, Alberta
Welcome to this 2025-BRAND NEW DETACHED home with 2 bedroom illegal basement suite with seperate laundry and 20X20 detached garage in an oversized lot. located in the desirable community of Dawson Landing in Chestermere! This upgraded home is featured with main floor beautifully designed living with oversize entertainment unit and dining area, a chef-inspired kitchen with stainless steel appliances, a built-in microwave, a chimney hood fan, a gas stove, and a fridge. Next enter the upgraded dinning area with beautiful wall designs. The main floor also has a 2-piece washroom. On the 2nd floor, the primary bedroom includes a walk-in closet and a private 3-piece ensuite, 2 additional bedrooms, a 4-piece bathroom, a bonus room, and the laundry provides convenience. This has an easy access to local amenities, schools, parks, and shopping, Dawson Landing is an ideal location for families and those seeking a peaceful retreat with the benefits of city proximity. Don’t miss this incredible opportunity to own a brand-new home at a prime location—schedule your viewing today! (id:57557)
211 Main Street
Northern Arm, Newfoundland & Labrador
Drivig into the town of Nothern Arm you find this beautifully renovated 2-bedroom, 1-bathroom home is the perfect blend of modern living and timeless charm. With a series of thoughtful updates and enhancements, it offers comfort, style, and future potential all in one. Enjoy an 18 x 27 garage, providing ample space for vehicles, storage, and workshop possibilities. It's an ideal spot for hobbyists or those needing extra space for projects. The new porch has been insulated and includes a new window, door, drywall, flooring, closet, and basement door, ensuring a welcoming and energy-efficient entry. The home interio updates consist of Modern Aesthetic with New flooring, baseboards, and trim throughout the home offer a fresh, modern aesthetic that enhances the overall appeal. There is an updated kitchen featuring refinished cupboards, elevating its appearance and functionality, making meal preparation a delight.The home has received a significant electrical upgrade with a new 200-amp panel, electric heating, and updated smoke alarms, ensuring safety and efficiency for peace of mind. The house has been re-shingled, and a new plastic septic tank has been installed, providing added peace of mind with reliable infrastructure. The open basement presents an exciting opportunity for expansion, whether you envision a finished living space, a home gym, or extra storage. This move-in-ready gem combines modern upgrades with classic charm, offering the perfect blend of comfort, style, and future growth potential. Whether you're a first-time homebuyer or looking for a low-maintenance property to call home, this delightful home is ready to welcome you! (id:57557)
84 St. Francis Road
Outer Cove, Newfoundland & Labrador
Now move in ready!!This Stunning ultra-modern open concept custom designed fully developed home is situated on an one acre partially treed lot with extra privacy in sought after Outer cove , just a short distance from Stavanger Drive , the St. Johns Airport and all the amenities the East End has to offer. The main floor of this stunning bright open concept home has lots of bells and whistles starting with spacious gourmet kitchen with modern decor customized cabinetry with abundance of cabinet space, large center island, a large living room area, primary master bedroom with large walking closet and ensuite as well as two other well appointed bedrooms, and a full bath for the main floor. The lower level of this magnificent home offers a bright spacious enormous family room with two additional bedrooms ,full bath, laundry , utility and storage area . Hardwood staircase and vinyl plank flooring/ceramic in wet areas, 9 ft ceilings throughout ,and a large attached garage(21x23), large rear patio deck to relax on those warm evenings. All appliances landscaping and paving included in sale. (id:57557)
3101 48 St
Beaumont, Alberta
Price Improvement!!! Looking for that perfect starter Home with plenty of upgrades. Wait no longer, with over 1500sqft of developed space, this unique floor plan will impress. The open concept is perfect for entertaining, with vaulted ceilings to make it feel even bigger. With and extensive Kitchen renovation for all of the chefs out there brand new quartz counter tops, 2 bedrooms and 2 bathrooms Brand new carpet on the lower level, a brand new deck in the cozy back yard. The primary bedroom on the lower level has plenty of room for a king sized bed and is just steps from the 4 piece bathroom. This price also includes a single attached garage and central Air Conditioning. Shingles were replaced in 2023. (id:57557)
308, 8 Hemlock Crescent Sw
Calgary, Alberta
Located adjacent to the Shaganappi Point Golf Course and nestled quietly on a crescent which enjoys immediate access to Douglas Fir Trail, and Quary Road Trail, both of which connect to the Bow River Pathway and access to Calgary’s vast pathway system. Walk or bike downtown with ease or hop on the C-train. This 2-bedroom, 2-bathroom home is located on the third floor and has a south facing balcony. The entire home has in-floor radiant heat throughout, a very thoughtful characteristic of this building. The bedroom set-up is such that each bedroom is separated by the living room (not side-by-side), which is preferred by many for privacy. The primary bedroom is equipped with a large soaker tub and a walk-in closet. The living room area is open to the kitchen, which allows for the light from the south to flow through the home. A gas fireplace with tile facing and a large mantle is located in the living room and provides comfort and warmth in the winter months. The kitchen has a raised counter-top, which is great if you want additional seating, a tiled floor, a pantry, and a lighter maple wood cabinetry. Just off the entryway there is a separate room for laundry, including a sink, and extra storage. Copperwood III has fob access to amenities, a buzzer system for the main entry, CCTV surveillance, a heated underground parking and garage ramp. Amenities include a carwash bay in the underground, storage rooms with assigned storage lockers, and the Copper Club Amenity Center which has a fitness room, and owners lounge. This is a special location, and one of the favorite floorplans and is available as soon as August 2025 for move-in. (id:57557)
112 Penrose Court Unit# 6
Penticton, British Columbia
Welcome home to your dream family estate! This exquisite residence embodies artful elegance, situated in a premier location offering breathtaking lake-to-lake and city views. Crafted with the utmost attention to detail, this architectural marvel features classic design and top-of-the-line materials, all nestled within an exclusive, private gated street. Boasting 5 bdr, 4 bath, and over 3300 sq ft of living space, this home is ready to become your haven. This residence is the home of a prominent Canadian Interior Designer. Prepare to become the ultimate host in your state-of-the-art gourmet kitchen, equipped with a Sub-Zero refrigerator & Wolf range appliance. Additional perks include a tumbled brick driveway, grand foyer, outdoor kitchen and generously proportioned rooms. The home features vaulted & 10’ ceilings, an abundance of built-in amenities, luxurious walnut hardwood, heated marble flooring, and sophisticated finishing. Set the perfect ambiance with unparalleled lighting, unwind in the spacious media room, and take advantage of the convenient 3-car garage. Luxury and style create a showcase of refined living and exceptional craftsmanship. (id:57557)
16 Oxford Street
Strathroy-Caradoc, Ontario
Getting better with age, this beautiful yellow brick century home has numerous updates to offer the next owners! This 1-1/2 storey home sits on a large corner lot with mature trees and tasteful landscaping. Enjoy your morning coffee on your front verandah or on the large private deck under the pergola. Throwing an outdoor movie night couldn't be easier on this wraparound deck. With all the important updates already done you will have time to relax and enjoy this wonderful home. Step into the mudroom with plenty of room for coats and shoes and enter the family sized kitchen and dining area with large island for prep and seating for 4, as well as huge area for a dining table. Tile floors and stainless steel refrigerator (2022), gas stove, & dishwasher (2021) accent the espresso cabinetry and updated lighting. Off of the kitchen, you will find another large living area at the front of the home with plenty of windows and refinished hardwood flooring, a cosy main floor bedroom or office and a freshly updated bathroom featuring the homes original clawfoot bathtub! The window is waterproof so adding a shower to this quaint clawfoot tub would be easy. Also on this level is a main floor family room addition featuring a gas fireplace faced with barn board and live edge mantel and a sliding patio door to the deck and backyard. Upstairs there are 3 good sized bedrooms (one is currently being used as an office), an updated 4 piece bathroom and a large linen closet for all your linens and bedding. Notable updates include flooring in office (2021) new deck (2023), new front and patio sliding door (2023), new windows and associated masonry work (2024) new roof over addition (2024), and replacement of sewage line at road and re-pitched into basement (2021) Centrally located and close to everything, fairgrounds, schools, downtown and hospital, this home is waiting for you! (id:57557)
6237 King Vista Sw
Edmonton, Alberta
Award winning builder, Kanvi Homes, presents The Ethos32 showhome! This innovative streetscape design is unparalleled to those in the surrounding neighbourhood. The bright, oversized windows throughout floods the home in natural light in every space. The unique angle kitchen design is a standout focal in this home; framed in sleek black matte cabinetry, incredible black stainless appliances and a striking wood slat feature on the ceiling. Featuring 3 bedrooms, 2.5 baths, a main floor den and fully equipped with 100” Napoleon fireplace, washer/dryer, central air, window treatments and a professionally landscaped yard and fencing. Visit the Listing Brokerage (and/or listing REALTOR®) website to obtain additional information. (id:57557)
5827 Kootook Li Sw
Edmonton, Alberta
Award winning builder, Kanvi Homes, presents The Ethos32. Crafted with precision, this 2,379 sf. residence is designed for luxury, comfort, and modern living on a south-backing lot in Arbours of Keswick. The grand foyer welcomes you with a floating bench and picture window, leading into a stunning angled kitchen with black and oak soft-close cabinetry, quartz countertops, and a Samsung 5 piece appliance package, including a gas cooktop and touchless microwave. The living room’s 60 inch Napoleon fireplace, set against a bold black MDF feature wall, adds a touch of drama, while the signature Kanvi staircase with open risers and glass railings exudes contemporary elegance. Upstairs, the primary suite impresses with oversized windows, a spacious walk-in closet, and a spa inspired ensuite with dual vanities, a freestanding tub, and a fully tiled walk-in shower. Complete 3 bedrooms, 2.5 baths, AC and blinds package. Visit the Listing Brokerage (and/or listing REALTOR®) website to obtain additional information. (id:57557)
4498 Squilax Anglemont Road Unit# 39
Scotch Creek, British Columbia
Welcome to Talana Bay!! This well run Stata community does everything right. Low annual fees, community water, road maintenance and a great neighborhood. This newer home built in 2014 features a vaulted ceiling in the main room with beautiful sunshine windows and a gas fireplace with blower, 3.5 baths, A beautiful bright kitchen with stainless steal Samsung appliances. Primary bedroom is on the main floor with a 3 piece ensuite and walk-in closet. The bright lower walk out level features 2 more bedrooms a full 3 piece bathroom and a wet bar. The top level has a large bedroom a 4 piece bathroom and an open loft great for the younger kids. Enjoy the beautiful large .39 acre yard that has space for RV parking with RV plugin and sewer dump. There is a community beach and dock available to the offshore residence. (id:57557)




