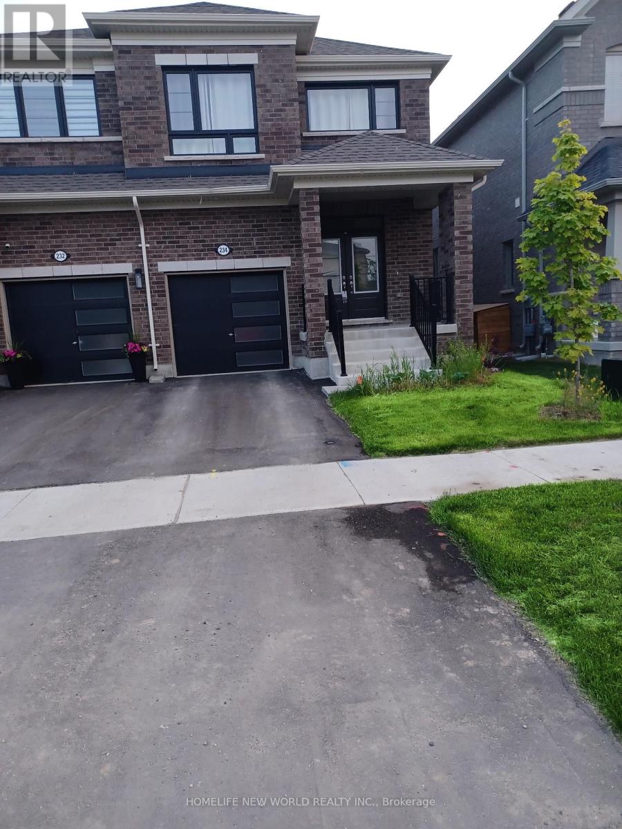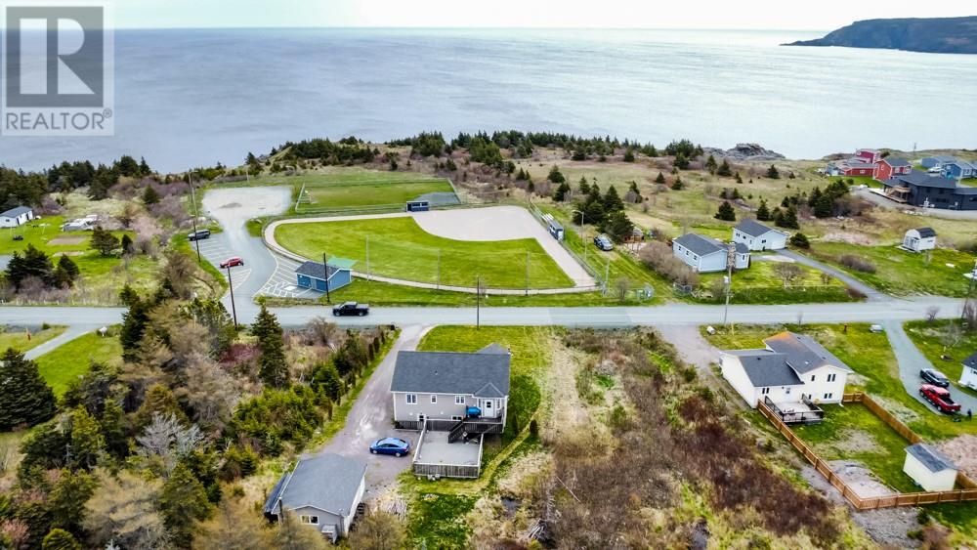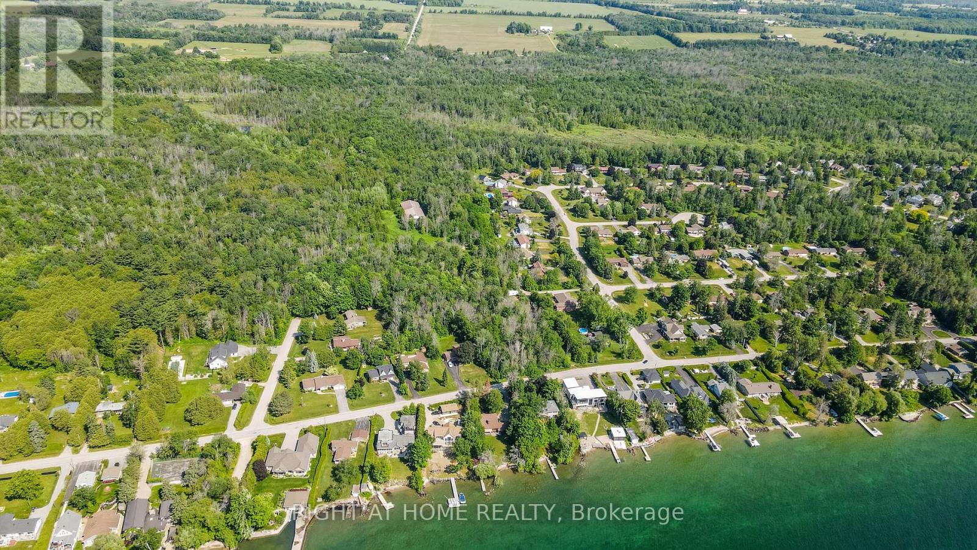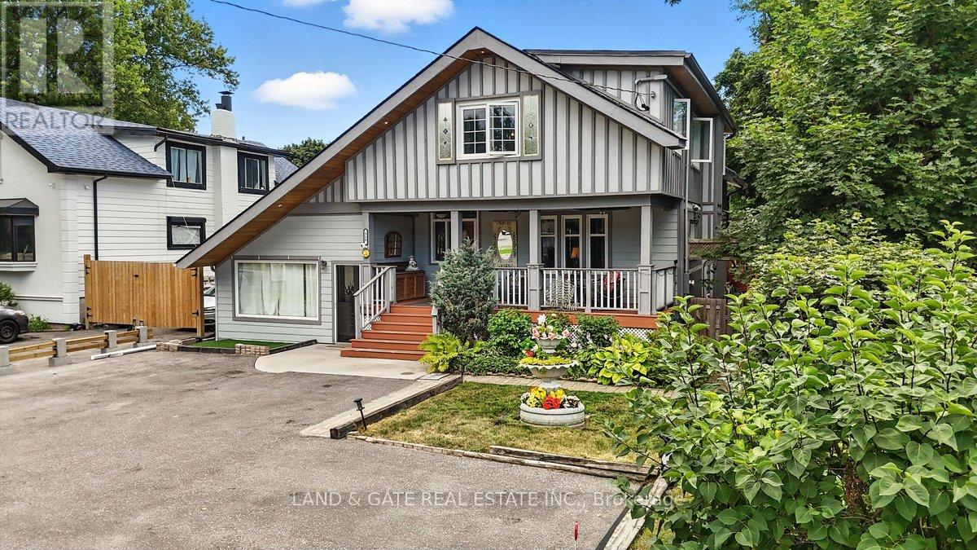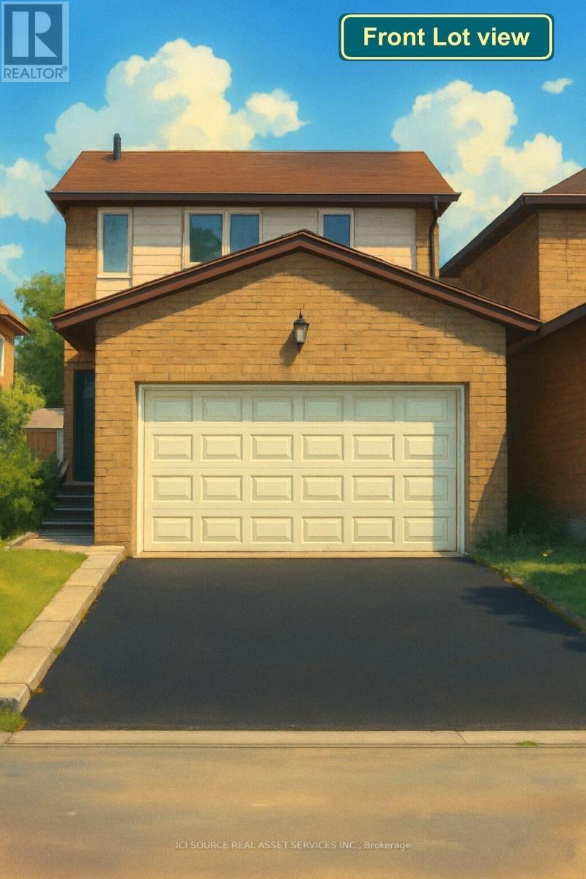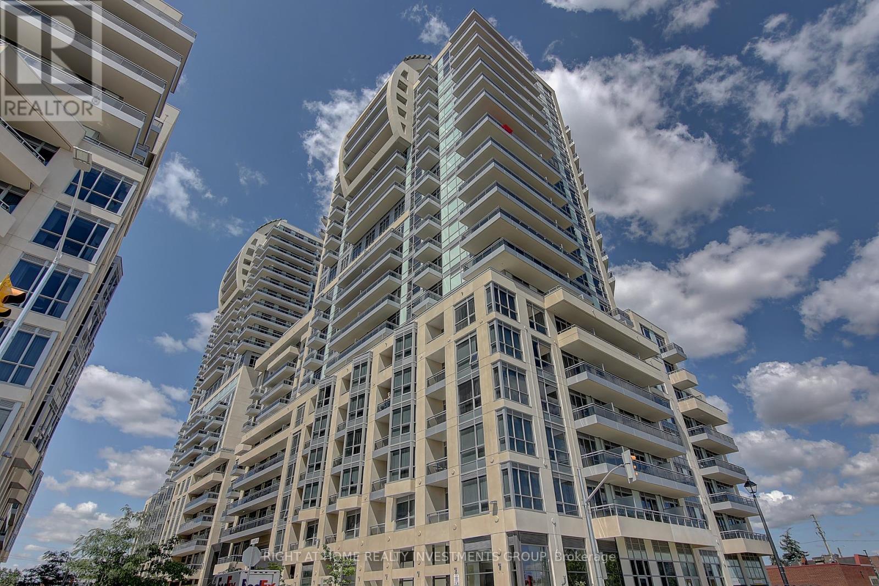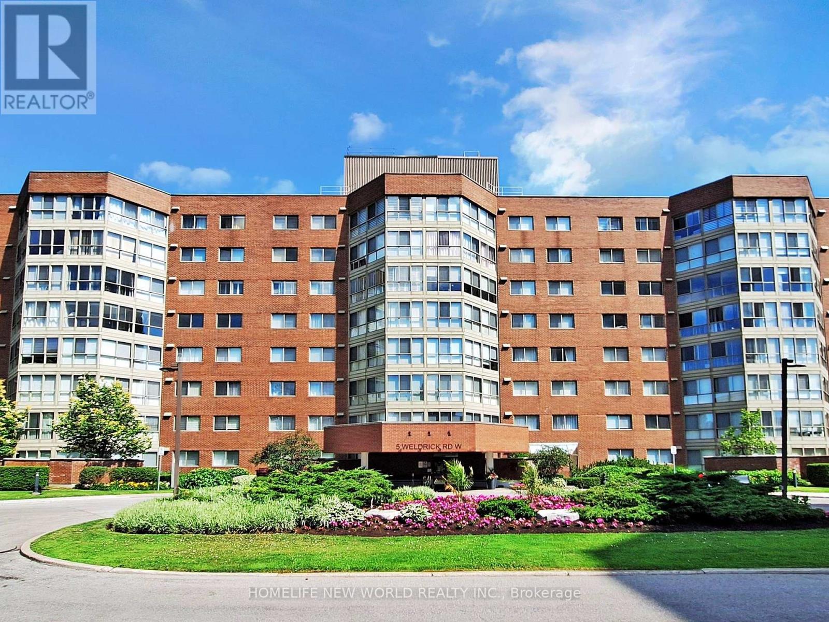234 Elliot Avenue W
Centre Wellington, Ontario
Sun-filled 1 year new builder upgraded 4bed 3bath modern semi-detached. Hardwood & tile @ mail floor with open concept layout. Located in the newly developed, vibrant community of Fergus, this newer home is spacious and full of natural lights with the builder upgraded wider patio door and basement windows. Inviting first floor and cozy 4 bedrooms on the second floor. Triple A clients only. No smoke, No pets. (id:57557)
426 24 Avenue Ne
Calgary, Alberta
Welcome to this custom masterpiece with over 2750sq ft of living space! Coming through the front door you will be greeted by a flex/dining room featuring a custom chevron feature wall. You will immediately notice the open width of the home. Moving into the kitchen you will be pleased to see an oversized island and a gourmet kitchen fit for entertaining, complete with upgraded appliance package and gas stove. Adjacent to the kitchen is an oversized family room with custom built in shelving, with barn doors leading into the mudroom. Premium top down/bottom up blind package and built in speakers throughout. Upper floor highlights include 2 spacious bedrooms, large walk-in laundry, 4 piece bathroom and a master bedroom with a large walk-in closet and a 5 piece spa like ensuite with heated floors that will definitely leave an impression! Basement highlights include an over-sized rec-room with a walk up wet-bar, den/office/storage, 4 piece bath and a bedroom with a walk-in closet. AC installed in 2021 and New water heater in 2024. Like new but better! Book your showing today! (id:57557)
532 - 2501 Saw Whet Boulevard
Oakville, Ontario
Stunning Brand-New 1+1 Condo at 2501 Saw Whet Blvd, Oakville Step into this beautifully designed 1-bedroom plus den, 2-bathroom condo featuring a bright, modern layout with large windows and open-concept living. The stylish kitchen flows seamlessly into the living and dining areas, making it perfect for everyday living and entertaining. The primary bedroom includes a private ensuite, offering comfort and privacy, while the second full bathroom is ideal for guests or shared use. The den is spacious and versatile, easily functioning as a home office, guest room, or flex space tailored to your needs. High-speed internet is included in the maintenance fees, adding convenience and value to your monthly costs. Enjoy peaceful, unobstructed views of the fields off Bronte Road, creating a serene backdrop for your daily life. A locker is conveniently located just across the hall from your unit, and your dedicated parking spot is right next to the elevator on P1 a rare and valuable feature. This brand-new condo combines luxury, practicality, and location. Set in a growing Oakville community, you're just minutes from parks, trails, shopping, and transit. A perfect choice for professionals, downsizers, or first-time buyers move-in ready and waiting for you! (id:57557)
803-805 Main Road
Pouch Cove, Newfoundland & Labrador
What an affordable opportunity to purchase this serviced 3/4 acre building lot with an ocean view located in the scenic & quaint town of Pouch Cove, where you can watch whales and icebergs pass by on the horizon. Dating back to 1611, Pouch Cove is well known for its exceptional beauty & rustic charm, its impressive hiking trails & coveted berry-picking grounds, its renowned artist residency & rural setting. It is home to just over 2000 people & only 27 kilometers North of St. John’s. The Town's motto is "First To See The Sun" & it does not disappoint! This captivating community offers spectacular sunrises over the Atlantic Ocean and beautiful sunsets over the hillside, from this property you can see both! With municipal services already in place, this is a lovely parcel of land to build your dream home. Turn key packages can be available, or you can purchase this lot outright to start building the home you've always wanted in this charming community of Pouch Cove. (id:57557)
203 - 125 Lakeshore Road E
Mississauga, Ontario
Prime retail / office space available in the heart of Port Credit, just one block from the lake! This bright and spacious unit features abundant natural light with large windows throughout, elevator access, and a great mix of commercial tenants, creating a professional and dynamic environment. The tenant is welcome to modify the floor plan or renovate the space to suit their needs, including the option to replace the entrance door with a full glass design. Enjoy the convenience of an oversized parking lot, while being steps away from cafes, boutique retail shops, and a scenic courtyard perfect for summer lounging. Excellent transit connectivity with nearby GO Transit and the upcoming LRT makes commuting a breeze. A great opportunity to establish your business in a thriving location! (id:57557)
229 Walgrove Way Se
Calgary, Alberta
Welcome to 229 Walgrove Way SE – A Stylish, Move-In Ready Home in the Heart of WaldenThis impeccably maintained and thoughtfully upgraded 3-bedroom, 2.5-bathroom home features a bonus room, double attached garage, and a fully landscaped, south-facing backyard—perfectly blending modern design with everyday functionality. Located on a quiet, family-friendly street in the vibrant community of Walden, this beautifully designed home is both environmentally conscious and energy-efficient, helping you reduce your carbon footprint and monthly utility costs. Plus, it comes pre-wired for solar panels, offering the potential for even greater long-term energy savings.Step inside to discover a bright and airy open-concept main floor, where large windows fill the space with natural light. Enjoy luxury vinyl plank flooring, stylish lighting, and a sleek electric fireplace that adds warmth and character to the living area. The kitchen is a chef’s dream, featuring quartz countertops, stainless steel appliances, a central island with breakfast bar, and ample cabinetry—ideal for both casual meals and entertaining.Just off the kitchen, the dining area is enhanced by a stunning custom accent wall—a standout feature that brings personality and a designer touch to your everyday gatherings.Upstairs, the spacious bonus room offers flexible space for a media lounge, playroom, or home office—and features smart lighting, adding modern convenience and ambiance control. The inviting primary suite boasts a walk-in closet and a spa-inspired 5-piece ensuite with dual sinks and a glass-enclosed shower. Two additional bedrooms, a full 4-piece bathroom, and a convenient upper-level laundry room complete the second floor.The unfinished basement provides excellent potential for future development, with high ceilings and roughed-in plumbing—ready for your personal vision.Additional upgrades include:* Central A/C for year-round comfort* Contemporary finishes throughout* Abundant storage space * Solar panel pre-wiring for future energy efficiencyStep outside into your sunny, south-facing backyard—fully fenced, landscaped, and ideal for relaxing, gardening, or entertaining. Whether you're enjoying a quiet morning coffee or hosting a summer BBQ, this outdoor space offers privacy and peace.Located just minutes from walking paths, playgrounds, schools, shopping, and with easy access to Macleod Trail and Stoney Trail, this home truly has it all.Don’t miss your chance to own this beautifully upgraded, turnkey property in one of Calgary’s most desirable SE communities. Book your private showing today (id:57557)
Ptl 26 & Ptl 27, Con 7, Oro
Oro-Medonte, Ontario
All in one, own your own business, an equestrian center and be able to build your principal residence on the property as well. Now offering this 64 +/- acre parcel, steps to Lake Simcoe and located next to Harbourwood Estates in central Oro-Medonte. Already improved with a 9,100 +/- sq. ft. indoor riding arena, perfect for a year-round operation. Complete with stalls, viewing area / tack room, feed storage and the large riding arena, just turn on the lights and ride. In addition, there is a separate barn for additional storage, existing trails, past paddocks / pastures. Another feature includes a separate and secluded site, away from the arena center, the perfect spot for your new residential build. Best of all it's all here; your own business, acreage, future home, next to Lake Simcoe.... it's all rolled into one. One seller is a registered real estate broker. Additional potential with boundary extensions of 10 Harbourwood Estate lots backing onto property. Talk to LA **EXTRAS** N/A (id:57557)
354 Adeline Drive
Georgina, Ontario
Discover this delightful 3-bedroom, 2-bath home, meticulously updated throughout and situated on a generous 75x100 foot lot. The heart of this home is its large, well-appointed kitchen, featuring stainless steel appliances and elegant quartz countertops a chef's dream! Enjoy an abundance of natural light streaming into every room, creating a warm and inviting atmosphere. Step outside to your private, fenced backyard, perfect for entertaining or relaxing. Location is everything, and this home delivers! You're just moments from top-rated schools, the beautiful beach, and have easy access to Highway 404 for a seamless commute. This property is a versatile gem, ideal as a perfect starter home, for those looking to downsize, or as a savvy investment opportunity. Don't miss out on making this your own! (id:57557)
519 Kingston Road W
Ajax, Ontario
Welcome to 519 Kingston Rd W, nestled in the heart of Pickering Village. Location, convenience, and charm come together in this beautifully maintained home. Start your day on the front porch as the neighbourhood comes to life. Inside, you're greeted by original hardwood flooring that flows from the warm entryway through the living and dining rooms. The kitchen features granite countertops, a central island, and granite flooring. A bright and cozy sunroom invites you to unwind, or step outside to your deck or one of two patios in the extra-deep, private backyard. There's even a garden shed ready for all your outdoor projects.Upstairs, the grand staircase leads to three bedrooms (one currently set up as a TV room), a spacious 4-piece bath with a soaker tub, and a convenient upper-level kitchenette.The basement offers a generous bedroom, a 2-piece powder room, a large workshop, and a separate storage room.Plus, a bonus! A self-contained flat offers a kitchen, living room, large bedroom with walkout to its own private patio, 3-piece bath, and a cozy loft space, perfect for extended family or guests.Located just minutes from the 401, with regional transit at your doorstep, schools, shopping, and daycare nearby, this home truly has it all. Don't miss your opportunity to make it yours! (id:57557)
62 Providence Crescent
Markham, Ontario
Newly renovated home never lived in. New Roof 2 years old, New floors, New Stairs, New Washrooms, New Kitchen, New Appliances, New Landscaping *For Additional Property Details Click The Brochure Icon Below* ** This is a linked property.** (id:57557)
415 Ne - 9205 Yonge Street
Richmond Hill, Ontario
Luxury Beverly Hills Resort Residences, Best Location In Richmond Hill,Close To Schools , 9Ft Ceiling, Granite Counter Top, Back Splash & Island In Kitch. Indoor & Outdoor Pools, Rooftop Patio, Guest Suites & Party Room, Full Gym Facilities. Ground Level Commercial/Retail. Nearby Transit, Shopping, Theaters, Parkland. (id:57557)
604 - 5 Weldrick Road W
Richmond Hill, Ontario
Desirable Community Of North Richvale. Bright & Spacious Interior. Walking Distance To Hillcrest Mall. 1583 Sqft Of Incredible Living Space, Fully Renovated Home With Modern Kitchen, Renovated Bathrooms, Modern Laminated Flooring Throughout, Corner Unit With Lots Of Natural Lights, Great Layout W/ 3 Bedrooms, Master W/ 4Pcs Ensuite, Huge Living/Dining, Steps To All Amenities, Shopping And Transit. All inclusive maintenance including Internet and Cable. Clubhouse/gym being updated to be completed August 2025! (id:57557)

