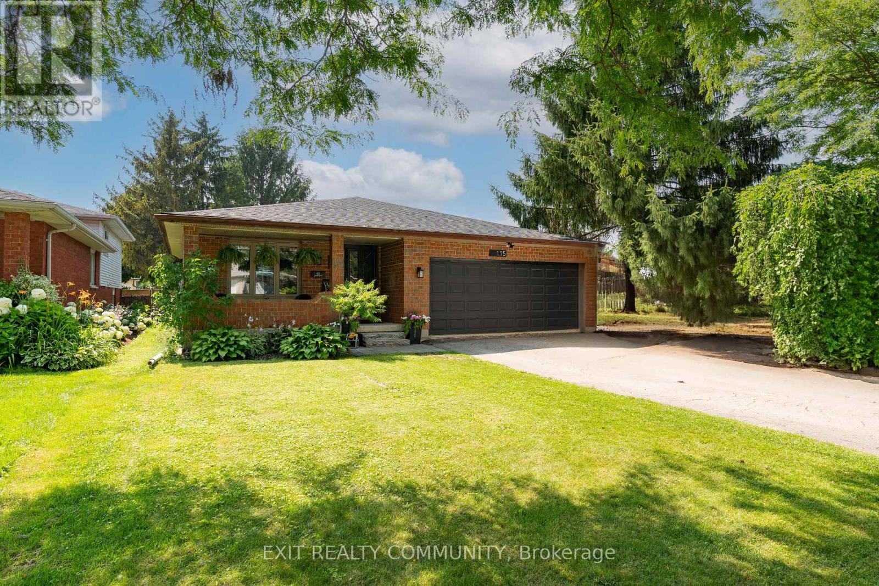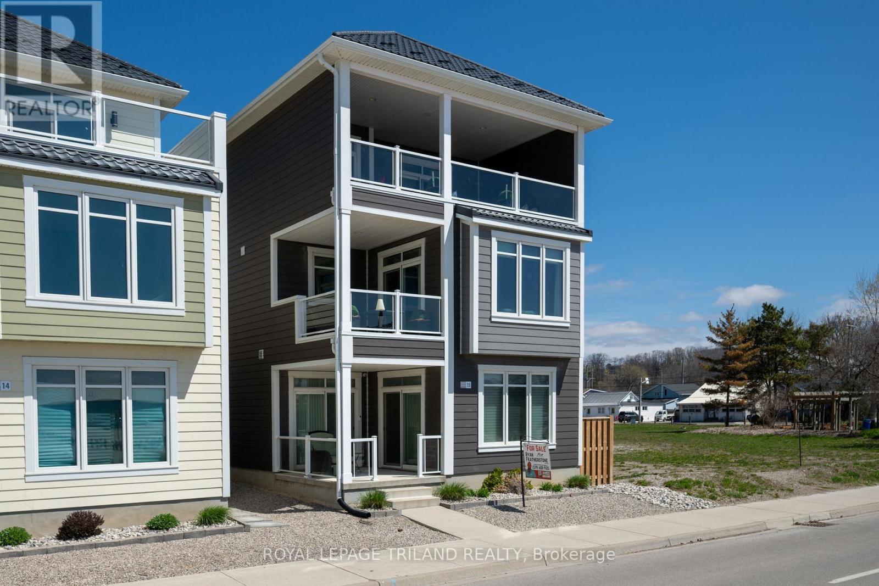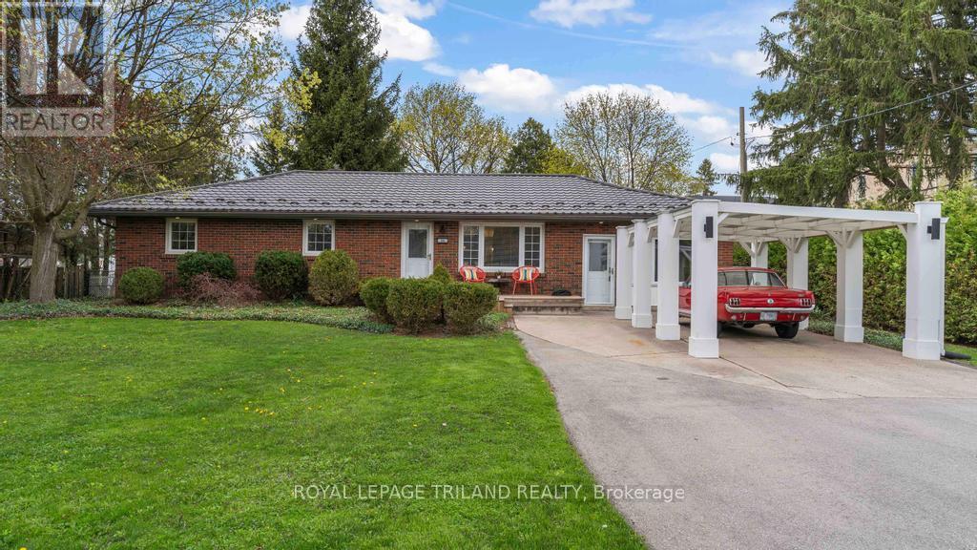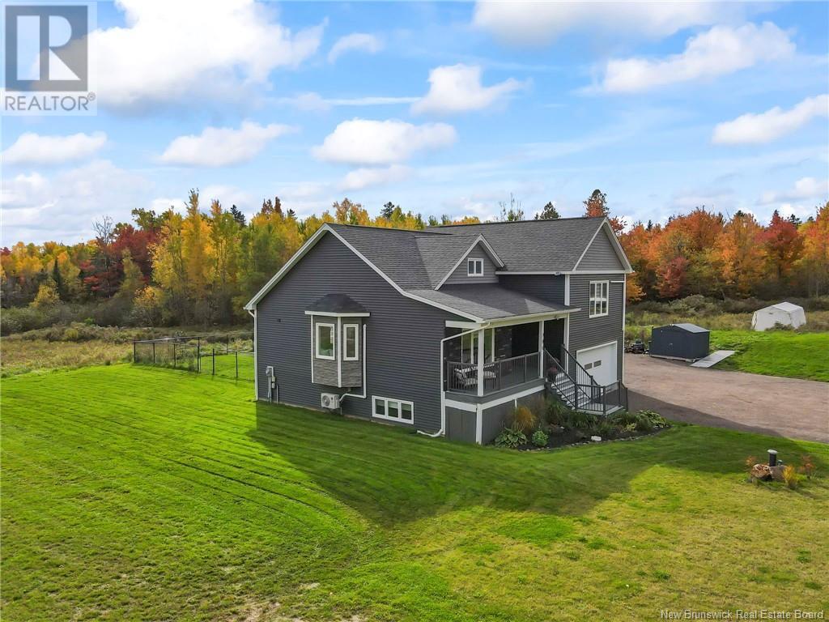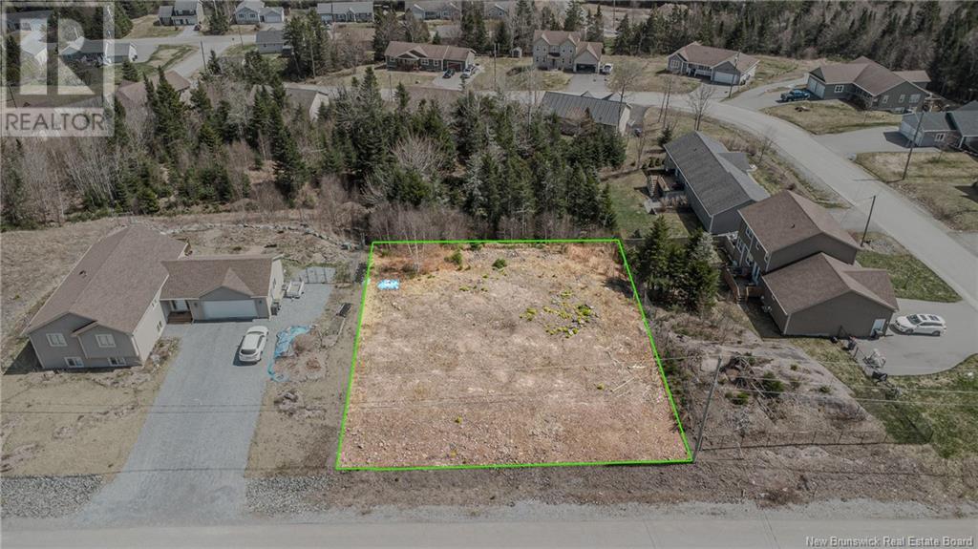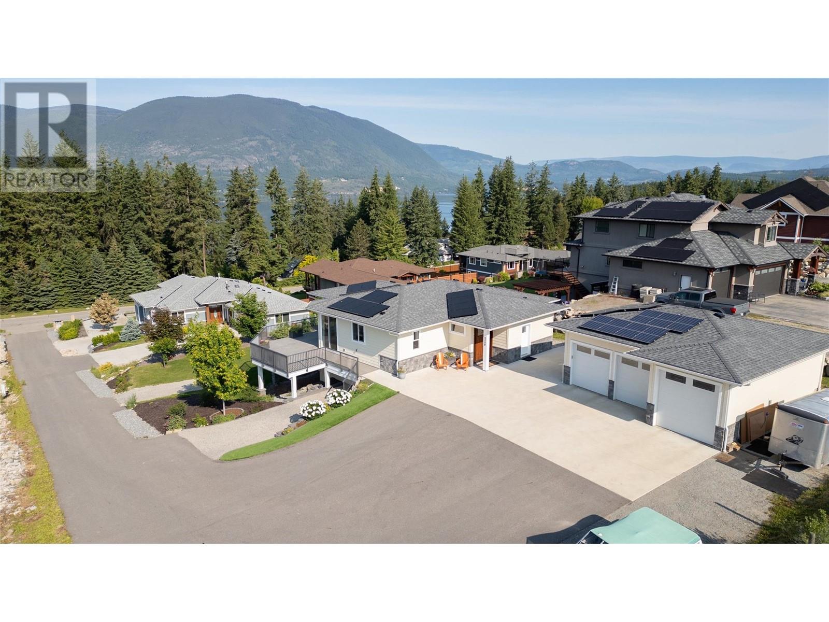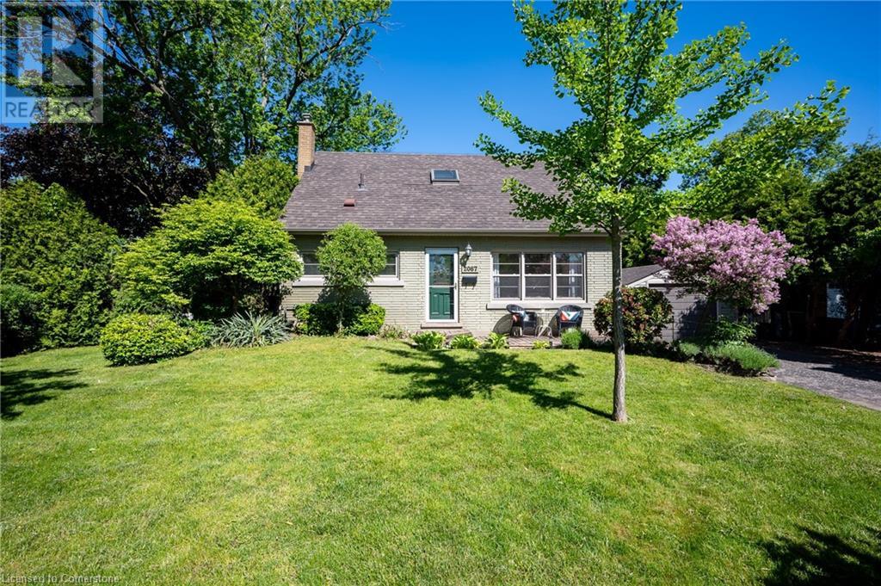55310 Rrd 123
Rural Yellowhead, Alberta
Welcome to This Exceptional Property Offering The Perfect Blend of Comfort, Functionality & Rural Charm. This Gorgeous Home Features an Open Floor Plan With Rich Flooring Throughout & Includes on the Main Floor a Stunning Chef's Kitchen That Leads Out to Huge Covered Deck That Has a Gas Hookup For Your Barbecue, a Bright & Inviting Living Room, 3 Beautiful Bedrooms & 2 Full Bathrooms. The Walk-Out Basement-Perfect For Rest & Relaxation, Has a Large Family Room With a Wood Burning Stove, 2 Spacious Bedrooms, a Custom Bathroom, a Huge Storage Room & a Cement Patio. Additional Features Include a Large Heated Shop With Power, Cement Floors & 10 Foot Doors, a Great Barn, a Corral, a Spring That Runs 40 Gallons a Minute Providing an Excellent Water Source For Your Animals at the Barn-No Waterers Needed, Multiple Outbuildings, a Root Cellar, a Tranquil Pond & an Excellent Garden Site. Set in a Private & Peaceful Setting, This Property Offers Everything You Need For Country Living With Modern Amenities. (id:57557)
115 Fairchild Crescent
London South, Ontario
Discover the perfect blend of comfort and style in this beautifully updated family home, ideally situated on a serene, tree-lined street. This family home offers both the charm of a cozy family space and the sophistication of a modern home, perfectly suited for those looking to move up or establish their first family residence. Lots of recent updates ensure a move-in-ready experience. As you step inside, you'll be greeted by an open and airy layout featuring large windows that bathe the home in natural light. The split-level design makes for an efficient use of space, providing distinct yet connected living areas.The heart of the home is the updated kitchen, equipped with modern appliances and ample counter space, perfect for culinary adventures. From here, you can overlook the adjacent family room, making it easy to stay connected during family gatherings or while entertaining guests.Relax in any of the generously-sized bedrooms, each offering plenty of storage and comfort. Additional bedrooms are ideal for a growing family, guests, or a home office. The lower levels provide flexible space options, including a rec room, home gym, or additional guest accommodation.The thoughtful design, coupled with its prime location, ensures this property will cater to all your lifestyle needs. Whether you're looking to entertain, expand your family, or simply enjoy home, this listing promises to deliver.Take the next step toward making this house your home. (id:57557)
15 - 355 Edith Cavell Boulevard
Central Elgin, Ontario
Step into one of Port Stanley's most iconic properties: it's the 2017 Lottery Dream Home by Prespa Homes. This 3-storey stunner isn't just a house, it's a lifestyle upgrade. With panoramic lake views, 4 spacious bedrooms, 4 luxurious bathrooms, and outdoor living on every level, it's where beach-town charm meets high-end design. Just a short stroll to the sandy shoreline of Main Beach, you'll feel like you're on vacation everyday. Whether youre hosting sunset cocktails or enjoying your morning coffee with waves crashing in the distance, this home delivers the kind of life most people only dream of. Designed with accessibility and style in mind, it features an elevator, wide doorways, and thoughtful layout throughout. The main level offers two guest bedrooms, a 4-piece bath, and a wet bar for casual entertaining. Upstairs, the second floor is pure wow: an open-concept entertainer's paradise anchored by a sleek gas fireplace, a chef-worthy kitchen with butlers pantry, waterfall island, stone counters, and built-in KitchenAid appliances. But the showstopper? The third floor.Think boutique hotel meets beach house complete with another gas fireplace, a hidden Murphy bed, wet bar, spa-style ensuite with an oversized tiled shower, and a covered balcony made for sunset sipping or storm watching.This isn't just a home, it's your front-row seat to the best of Port Stanley. But words don't do it justice. Come see it for yourself before someone else makes it their dream come true. (id:57557)
16 Costello Court
St. Thomas, Ontario
Tucked away in a peaceful and highly sought-after cul-de-sac, this beautifully maintained semi detached bungalow offers the perfect blend of comfort, charm, and convenience. Situated close to key amenities including the hospital, YMCA, senior centre, schools and churches, this property provides an ideal lifestyle and a perfect condo alternative with NO Condo Fees.From the moment you arrive, the curb appeal is undeniable. A welcoming front porch invites you to relax and take in the serene surroundings. Step inside to a spacious living and dining area bathed in natural light from a large skylight, creating a warm and inviting atmosphere. The updated kitchen features sleek hard-surface countertops, soft-close drawers and tiled backsplash. The convenient 4 pc bath has access to the walk thru closet leading to the primary bedroom. The wide doorways enhance accessibility throughout the main floor.The primary bedroom (large enough to host a king sized bed) is a peaceful retreat, complete with patio doors that open to a stunning private backyard. The park-like setting is simply extraordinary, with a large pie-shaped lot: professionally landscaped with mature trees, vibrant flowers, an irrigation system and Invisible Fencing. Three tranquil water features add to the zen-like ambiance, while a shed at the back of the property (with power) provides extra storage or workspace.Enjoy cozy evenings in the main-floor family room with a gas fireplace and additional patio door to the deck. Convenient main-floor laundry adds to the homes functionality. Downstairs, you'll find a spacious recroom with a wet bar, a hobby room a spare room, a large cold cellar, and an updated three-piece bath. Thoughtfully updated over the years, this home includes: newer kitchen, gutter guards; gas line for BBQ and Dryer; Furnace and A/C (2014). It's more than just a house it's a lifestyle. Welcome Home. (id:57557)
28 South Edgeware Road
St. Thomas, Ontario
Move right into this beautifully appointed, fully finished 3-bedroom bungalow with 2 full bathrooms, thoughtfully updated inside and out! You'll appreciate the many recent upgrades including: a metal roof, skylights, and a Sono Tube in the bathroom (2022); new decks (2024); quartz countertops in the kitchen; main floor bathroom with tiled shower and heated floors. Step inside and be welcomed by soaring ceilings, a striking brick feature wall, and a bright, open-concept dining/family room with direct access to both the front and backyard spaces. The kitchen offers an abundance of cabinetry and built-in storage, designed to keep everything organized and within reach. This home provides an impressive amount of living space on both the main floor and lower level, with a huge recreation room, hobby room, and additional 3-piece bath in the lower level, plus ample storage throughout.The exterior is just as inviting. The fully fenced backyard boasts a beautiful pond, multiple new decks perfect for entertaining, a large shed, and even a charming playhouse. Enjoy relaxing on the spacious front deck while taking advantage of plenty of parking. Located close to scenic trails, conservation areas, parks, and schools, and just a short drive to London and Highway 401, this is a home that offers both tranquility and convenience. Don't miss the opportunity to make this wonderful property yours. Welcome Home! (id:57557)
780 Gorge
Moncton, New Brunswick
Location Location Location.....This huge lot 5.02 ACRES inside city limits is very rare don't wait book your showing today....This beautiful executive home with Private backyard Oasis is ready for it's new family....This new home as all the upgrades plus a brand new inground pool ...Backyard is also beautifully landscaped with Pool house/shed.....As you walk in this home you will notice high ceilings and lots of daylight also spacious open concept with a view of the backyard...Basement is ready for all your guests with 2 nice bedroom and den also has it's own bathroom/Laundry and loads of storage .....2nd level you will find 1 Master bedroom with on suites also huge walk in closet that could be converted into a Nursery....Click on Virtual tour....Do not wait book your showing today with your favorite REALTOR®. (id:57557)
11 Condon Crescent
Lakeville, New Brunswick
Welcome to 11 Condon Crescent in the peaceful Lakeside Estate. This charming mini home, nestled on a quiet street, offers 3 bedrooms and 1 bathroom, blending comfort, style, and modern updates. Recent improvements include a new roof, windows, flooring, under-home heat tape for the plumbing, and eavestroughing. A mini-split system has also been added for year-round comfort. The spacious eat-in kitchen is a dream, featuring newer stainless steel appliances and a new skylight that fills the space with natural light. The home is thoughtfully designed with two bedrooms and a 4-piece bathroom at one end for privacy, while the large primary bedroom is located at the opposite end, offering a retreat-like feel. The bathroom has also been recently updated.( Extra updates ; front door , patio , baby barn , screen door) Step outside to a generously sized deck overlooking a newly landscaped backyard with a new storage shed. The home is ideally situated close to schools, parks, and essential amenities, all within a welcoming, friendly community. With easy access to major roads, you can enjoy the perfect balance of quiet living and urban convenience. Dont miss out on the chance to make this home yourscontact your favorite REALTOR® today to schedule a private viewing (id:57557)
8 Olbie Glen
Quispamsis, New Brunswick
Building lot with beautiful views of the Kennebecasis Valley in a desirable subdivision location. Close to great schools and amenities. HST is applicable with this purchase and not included in the sale price. (id:57557)
4230 20 Street Ne
Salmon Arm, British Columbia
EXCEPTIONAL Custom-Built Home with Panoramic Views Nestled on a tranquil .44-acre lot in Northeast Salmon Arm, this METICULOUSLY crafted home offers stunning views of Shuswap Lake & the mountains. Backing onto to an ALR meadow, it ensures serenity and privacy. The main floor features a BEAUTIFUL spacious master suite, large laundry room, & open-concept living areas with elegant tamarack hardwood flooring & GORGEOUS wrap around deck. The gourmet kitchen boasts quartz countertops, an oversized island, soft-close cabinetry & walk-in pantry. The bright lower walk-out level includes two large bedrooms, a family room with recessed lighting & bright home office/flex space. A large storage rm keeps living spaces organized. A 768 sq.ft. detached garage/shop offers three bays, including one with an extra-tall garage door for larger vehicles, it provides versatile storage & workspace. The property also accommodates up to 12 vehicles, with designated spaces for the RV & Boat. Landscaping is designed for low-maintenance living, featuring a multi-zone irrigation system, level lawn & space for a potential pool. Walking trails are accessible from the doorstep. This Green Energy home is equipped with solar panels, covering annual hydro costs, plus a state-of-the-art heat pump & HRV system for efficient climate control. Just minutes from Shuswap Lake, this SUPERIOR home balances luxury, functionality & sustainability, ideal for ""lock-and-leave"" living. (id:57557)
24 Forest Avenue
Chipman, New Brunswick
Words cannot adequately describe this updated bungalow home with a long-lasting metal roof; it truly is a must-see to appreciate the cozy charm this storybook home offers. Delightfully renovated, it provides ample space despite its compact appearance, making it suitable for everyone. The home is move-in ready, featuring a convenient mudroom/laundry area with stackable W&D, along with handy cabinetry. The modern kitchen boasts two-tone cabinets, new vinyl flooring, and a gorgeous island with a butcher block countertop that you will love. A new, bright, and spacious bedroom has been added off the kitchen, complete with an efficient wall- mounted heat pump and a clothes armoire that will remain. The living room is perfectly sized, featuring new flooring and a 2 nd wall-mounted heat pump. The main level also includes a fully updated bathroom and a dining area or optional bedroom. The finished lower level is the ideal setup for an adult child or guests. It features a full bath, a large area that could serve as a combo bedroom and games room (window may not meet egress), and home to the 3 rd wall- mounted heat pump. There is also a woodstove hookup if the new owner so desires. The home has been recently painted throughout, and theres an amazing 12 x 12 shed with new floor and additional side storage. Finally, retreat to the serene, private backyard that serves as your personal oasis. Boating, fishing, and camping are just nearby on Grand Lake. Upgrades listed in attachments. (id:57557)
29 Emerald Street N
Hamilton, Ontario
Gorgeous Updated Downtown End Unit Victorian home. Walk Score of 93, walk to Everything: Transit, Parks, Downtown, GO Stn., Sobi Bikes, Shopping, Restaurants, and Schools. The upper level has three bedrooms, sharing an updated 4-piece bathroom. The remodelled Kitchen is a highlight equipped with contemporary white cabinetry and a heated tile floor. High Ceilings and Beautiful Victorian Craftsmanship throughout. Fully Fenced Yard for Privacy with Built in Outdoor Dining Area. Private parking at rear of property. Roof (2021), Hot Water Heater (owned 2021), Central Air (2021), Furnace (2016), Kitchen (2016), Most Windows (2016), Garden and Deck (2016), Bathroom (2016), updated water line to the street (2015), electrical 100 amp/breakers (2015), attic prof. cleaned and updated insulation (2015). (id:57557)
2067 Maplewood Drive
Burlington, Ontario
Downtown Burlington Living At It's Best! Charming brick 4 Bed Home situated on a family friendly quiet dead-end Street with access to Optimist Park. 1.5-storey home with an amazing in-ground salt water pool nestled in the sought after Central area on a huge 75'x 100' lot. Perfect opportunity for a first time buyer, growing family or a down sizer. This delightful home is bathed in natural light, featuring an open concept eat-in kitchen and living room with a large window that invites the outdoors in. 2 Bedrooms on the main floor share a 4-piece bathroom. An additional 2 bedrooms on the second floor share a 3-piece bathroom. The spacious Family Room in the basement has a gas fireplace, new carpet (2025), and a large finished storage space. The backyard is a serene retreat, complete with mature trees and a private in-ground salt water pool with fountains—perfect for entertaining and unwinding. Walk to everything- downtown, lake, go-train, shopping, schools, and restaurants. The main floor and 2nd floors have been freshly painted, all you need to do is move in! (id:57557)


