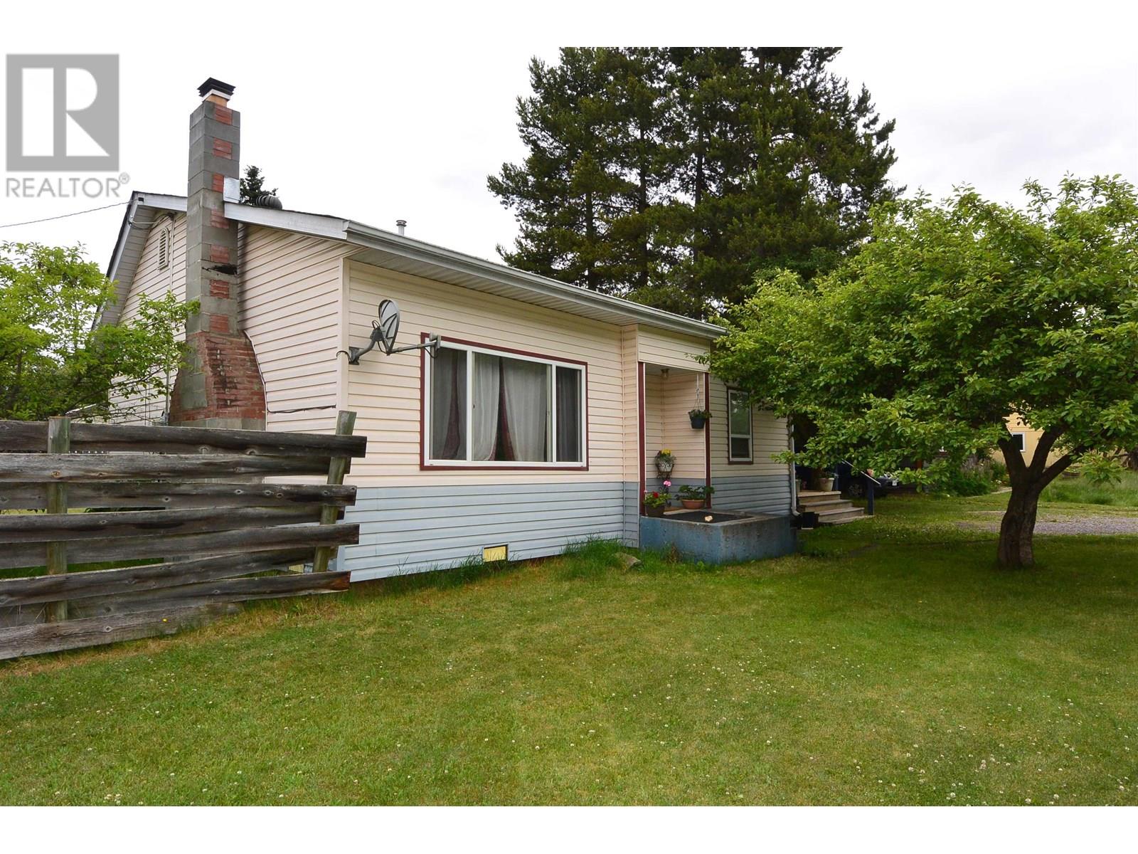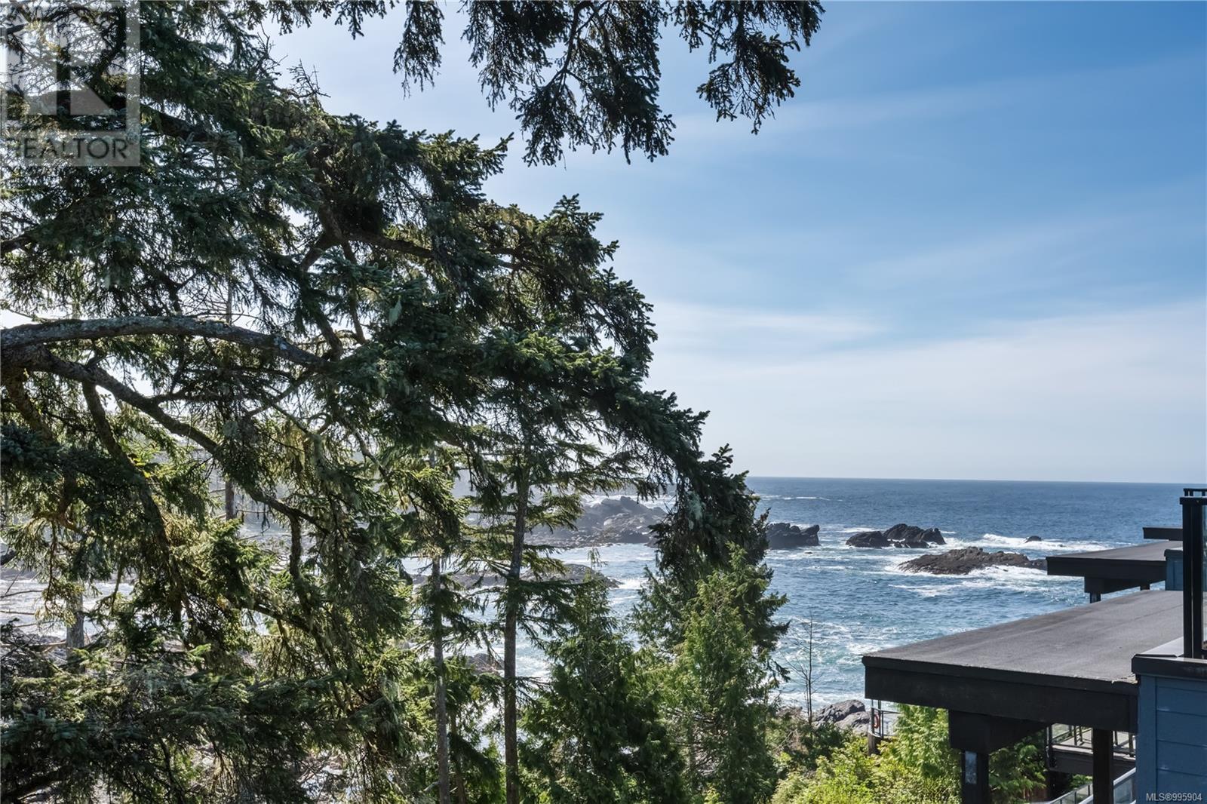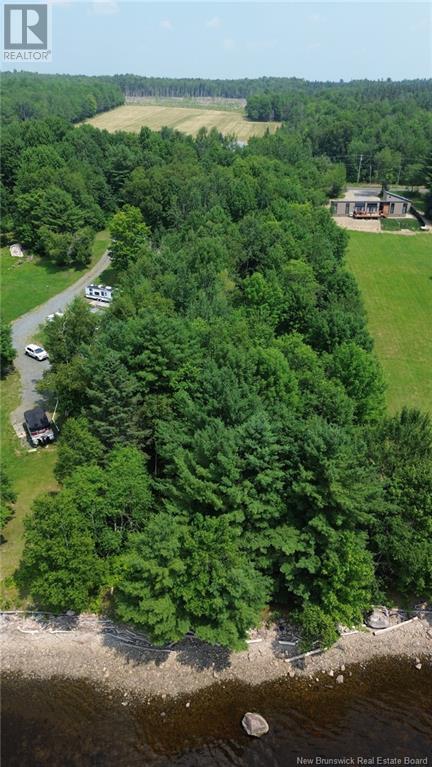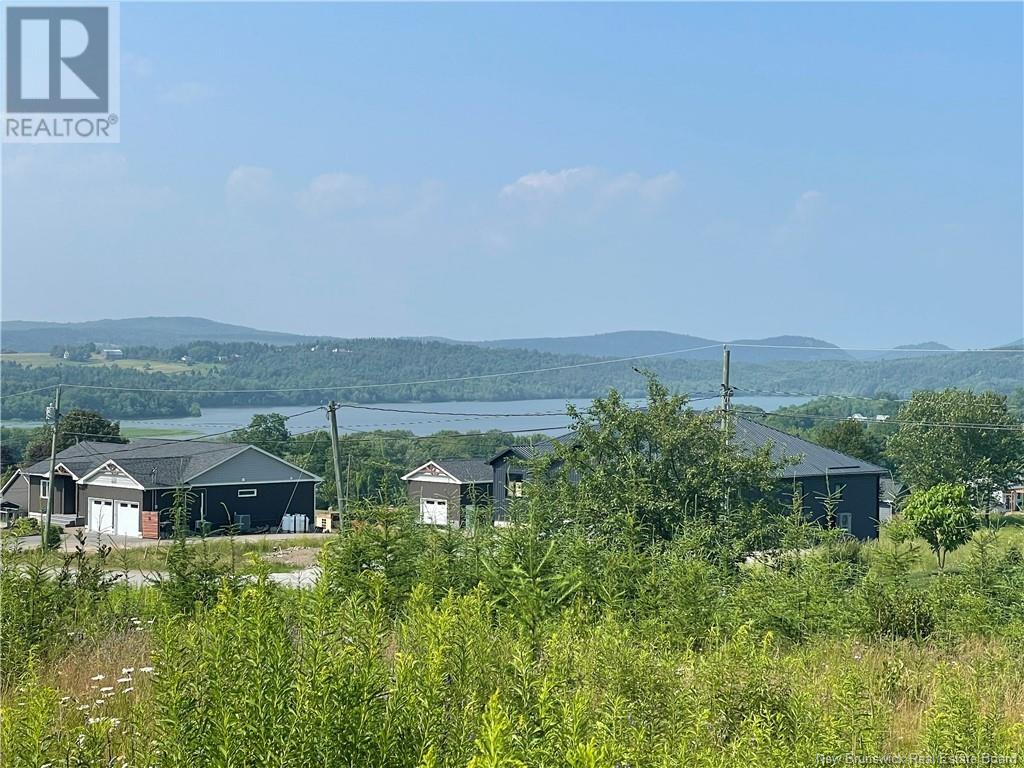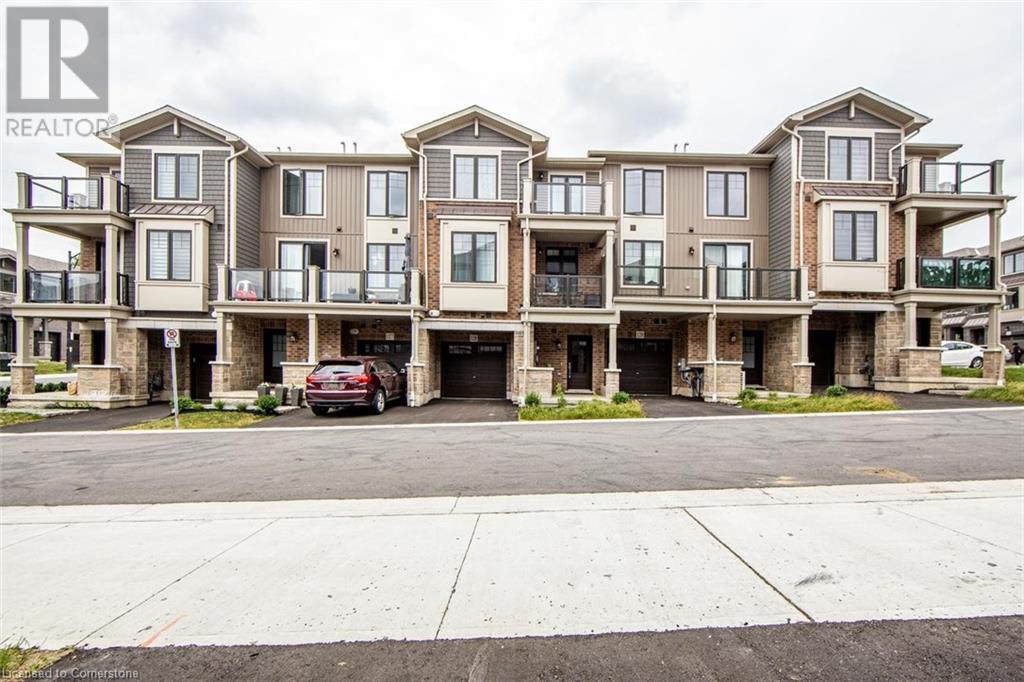835 - 39 Queens Quay E
Toronto, Ontario
Welcome to this beautifully customized 1 Bedroom + Den, 2 full bath suite at Toronto's iconic Pier 27. With breathtaking southwest views of Lake Ontario, enjoy spectacular sunsets from your private balcony not directly facing another building, offering a sense of openness and privacy.This thoughtfully upgraded suite features soaring 10 foot ceilings, an open concept layout filled with natural light, and high end touches throughout. Recent updates include stylish light fixtures, modern door hardware, custom closet organizers, Hunter Douglas blinds, and updated wood flooring on the balcony. The primary bedroom features double closets with built in organizers and a 4 piece ensuite with heated floors for added comfort. The spacious den offers flexible use as a home office or guest space. A parking spot and locker add to the convenience. Pier 27 is renowned for its resort style amenities: gym, indoor and outdoor pools, spa, steam rooms, theatre room, guest suites, valet service, 24/7 concierge, parcel delivery system, and more. Residents enjoy a friendly and engaged community with frequent events and a peaceful atmosphere steps from the lake. All this just moments from Toronto's top restaurants, shopping - Loblaws, Farm Boy & LCBO right across the street, entertainment, transit, and the Gardiner Expressway. Live the downtown lifestyle without compromise. (id:57557)
1703 - 65 Spring Garden Avenue
Toronto, Ontario
Bright & Spacious, This 2-Bedroom, 2-Bathroom Condo In The Sought-After Atrium Ii Offers 1,477 Square Feet Of Well-Maintained Living Space, Including A Sun-Filled Solarium With Stunning East-Facing Panoramic Views. The Oversized Primary Bedroom Fits A King-Size Bed & Features A Walk-In Closet & Private Ensuite. The Second Bedroom Is Generously Sized With Ample Storage, While The Solarium Provides The Perfect Space For A Home Office, Creative Studio, Or Optional Third Bedroom. With A Smart Layout, Large Principal Rooms, And Move-In-Ready Condition. This Home Offers Exceptional Comfort, Light & Flexibility In One Of North Yorks Most Desirable Locations. Residents Enjoy Access To Premium Amenities Including A 24-Hour Concierge, Indoor Pool, Gym, Squash & Basketball Court, Party/Meeting Room & Visitor Parking. The Building Is Nestled In A Family-Friendly Community Close To Top-Rated Schools, Child Care Centers & Everyday Conveniences. Just Steps From Sheppard Subway Station & The Vibrant Shops, Restaurants & Grocery Stores Along Yonge Street, With Easy Access To Highways 401, 404, And The DVP. This Rare Offering Combines Generous Space, Modern Comfort & Long-Term Value In A Prime Urban Setting. (id:57557)
602 - 51 David Street
Kitchener, Ontario
Location!!! A contemporary gem in Downtown Kitchener's most desirable neighbourhood of Victoria Park, Next to Park **Immaculate, Just one year Old Penthouse** 2 bed Plus den and 2 Washrooms, 1059 sq ft ( 954 plus 105 Balcony), luxury boutique residence, Open Concept, Nice Big kitchen and Living Area & Large Balcony. Primary bedroom with Ensuite , A good size 2nd bed, capacious size den. Great Kitchen with SS appliances, backsplash,. Close to The University of Waterloo, Wilfrid Laurier University, and Conestoga College making the Otis Condos the perfect off-campus accommodations for post-secondary students, this condo is a modern insertion into the last block of land fronting the green space of Victoria Park, located within steps of trendy food stops and entertainment of electric Downtown Kitchener. The condo comes with 1 Underground Parking With Enhanced Security Features,1 x Locker and exclusive amenities, Bike Storage, Party Rooms With Outdoor Lounges And Firepits , Wi Fi Access In Common Areas, Security System, , Pet Wash Station, Lounge, Storage Room & Dining Area, . Motorists will have easy access to major thoroughfares in the area, allowing for seamless travel throughout Southern Ontario and easy connections to other highways in the area including Highway 401.Dont miss out on the chance to own this incredible unit. Book your showing today & make it yours. Motivated Seller. (id:57557)
3568 2nd Avenue
Smithers, British Columbia
* PREC - Personal Real Estate Corporation. Cute 3 bedroom rancher style home located on a big 75 x 125 lot walking distance to downtown. Covered sundeck, 12 x 14 workshop, fruit trees include a productive plum tree and crabapples. Inside is well kept. Lovely maple kitchen cabinets (brand new fridge), good sized living room with whitewashed tongue and groove wood ceilings and a gas fireplace. (id:57557)
501 7th Ave
Campbell River, British Columbia
** LEGAL 4 PLEX * Unit 3 will be vacant July 31st.. 4 suites ..GREAT NEW PRICE ONLY $212,500 per door… PACKAGE includes 4 Units , EACH UNIT is a 1000 SQ FT with 2 BEDROOMS 1 BATHROOM ***Each unit has its own separate storage room, own laundry room, hot water tanks and separate meters. 2 (Front band Back) entrances/exits *** LEVEL LOT parking for each unit, current rental income is $4000 per month. Renovations are needed and once completed you could increase rents to market value. Total 8 bedrooms 4 Baths, 6 parking stalls, detached garage, convenient location. All the info, floor-plans, pictures in and out are provided to help you with due diligence before any showings. This should be a very good long-term investment. ** The Roofing was replaced in 2019 by Nelson Roofing and has a transferable materials warranty…… Located in a very convenient location close to downtown, shopping and public transportation. Call your realtor for all details. Lots of living/renovating options (id:57557)
402 596 Marine Dr
Ucluelet, British Columbia
Stunning Top-Floor Oceanfront Suite at Black Rock Oceanfront Resort. Completely renovated in 2024! Experience breathtaking ocean views from this beautifully appointed one-bedroom suite, perched on the top floor of the renowned Black Rock Resort in Ucluelet. This spacious and elegant suite features a full kitchen, a large bathroom with a separate soaker tub and shower, and a cozy fireplace in the living room—perfect for relaxing after a day of coastal adventure. Thoughtfully designed and fully furnished, the suite offers sweeping views of the open Pacific Ocean and overlooks the scenic Big Beach. Enjoy luxury resort amenities including oceanview hot tubs, a fitness centre, full-service spa, onsite bar and restaurant, and conference facilities. Step outside and explore the famous Wild Pacific Trail, with direct access right from the resort. Whether you're looking for a serene getaway or an active west coast retreat, this is oceanfront living at its best. (id:57557)
Lot 7 Route 105
Upper Queensbury, New Brunswick
A RARE WATERFRONT OPPORTUNITY! Discover the perfect blend of nature and convenience with this stunning 1.21-acre waterfront lot on the majestic Saint John River. Ideally located just minutes from the Mactaquac Provincial Park and the charming town of Nackawic, this property offers endless possibilities for your dream home or vacation retreat. With a slightly sloping lot - and water access, you can enjoy boating, kayaking, fishing, and swimming right from your doorstep. For the other 3 seasons, enjoy the beautiful views and adventures as you hit the NB Trails nearby! The generous lot size provides ample space for building while maintaining privacy and scenic views. Surrounded by mature trees and tranquil waters, this property offers an unparalleled setting for relaxation and outdoor adventure. Whether you're looking for a year-round residence or a seasonal escape, this prime location (approx. 30 min from Fredericton) this property offers the best of both worldspeaceful riverside living with easy access to amenities, golf courses, NB trail, and so much more. (id:57557)
22 Rhonda Street
Nauwigewauk, New Brunswick
Beautiful waterview building lot in the picturesque Nauwigewauk. Build your dream home on this little over an acre lot in the popular Cooke Estates Subdivision. Quiet neighbourhood, close to Hampton and gorgeous views. Call today to make this yours!! (id:57557)
31 Eaton Crescent
Red Deer, Alberta
Discover this award-winning two-storey home located in the scenic community of Evergreen. With 3 bedrooms, 2.5 bathrooms, and a large central bonus room, this home offers functional design and modern elegance. Enjoy 9’ ceilings on the main floor and 9’ foundation walls that enhance the sense of space. The great room features a striking 50” linear electric fireplace with remote control for flame and colour settings. The kitchen is finished with quartz countertops, a walk-through pantry with French doors and frosted glass, and a smart home package for added convenience. A spacious upstairs laundry room is located close to all bedrooms, and metal spindle railings add a contemporary touch to both floors. A double front attached garage provides secure parking and storage. Evergreen is known for its natural surroundings, parks, and quick access to major amenities, making it an ideal location for modern family living. (id:57557)
Smoke Shop 7071 Bayers Road
Halifax, Nova Scotia
Welcome to your new future as a business owner! Strategically located in a prime traffic area within the Bayers Road Center the store attracts walks-in customers and has loyal repeat customers within the business centre. Offering convenience store items, beverages and confectionary, lottery, pre-made food and baked goods the business is very successful. The business includes the leasehold and the furnishing ready to make your business turnkey. Inventory is $ 35,000.00 plus HST over and above the business purchase price. (id:57557)
10 Birmingham Drive Drive Unit# 128
Cambridge, Ontario
Discover this delightful townhouse where timeless elegance meets modern convenience. The open-concept layout fills the living, dining, and kitchen spaces with abundant natural light, creating a bright, welcoming atmosphere that balances openness with a sense of privacy. Featuring two spacious bedrooms, each designed as a serene escape, the home also includes a large walk-out balconyperfect for soaking up the sun or unwinding outdoors. The contemporary kitchen shines with sleek stainless steel appliances, ideal for both everyday cooking and entertaining. With an attached garage and private driveway, you'll enjoy plenty of parking and storage. Conveniently located near essential amenities and with quick access to Hwy 401, this home offers a perfect blend of style, function, and easy living. Hot water tank, water softener, HVAC System, approximately $74.83/month rent. POTL Fee $176.72/month. (id:57557)
1720 Bishop Street N Unit# 1
Cambridge, Ontario
versatile flex space for lease. Well located at the corner of Bishop Street North and Werlich Drive providing tenants with great access to Hwy 401 and nearby amenities. (id:57557)




