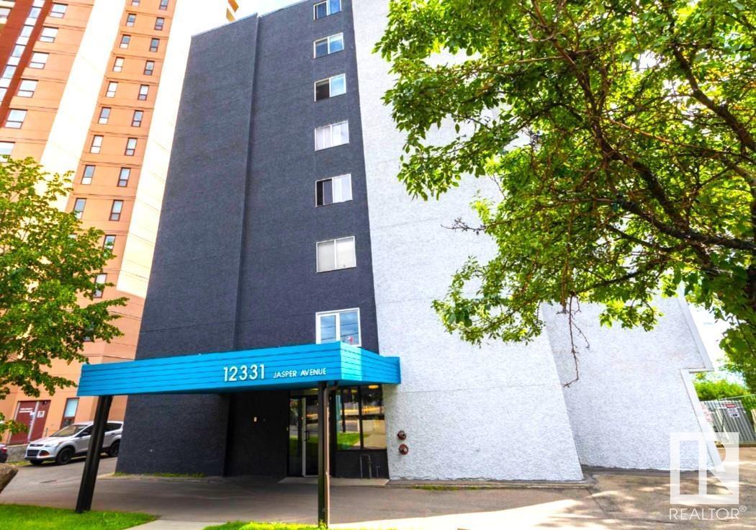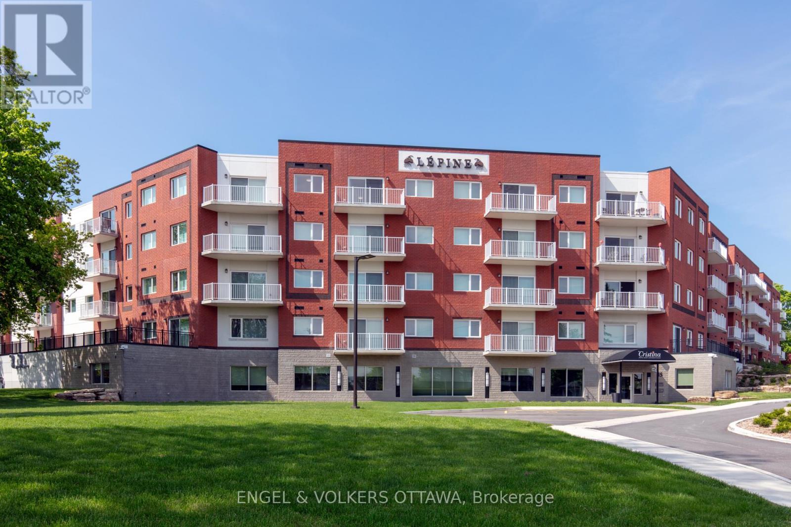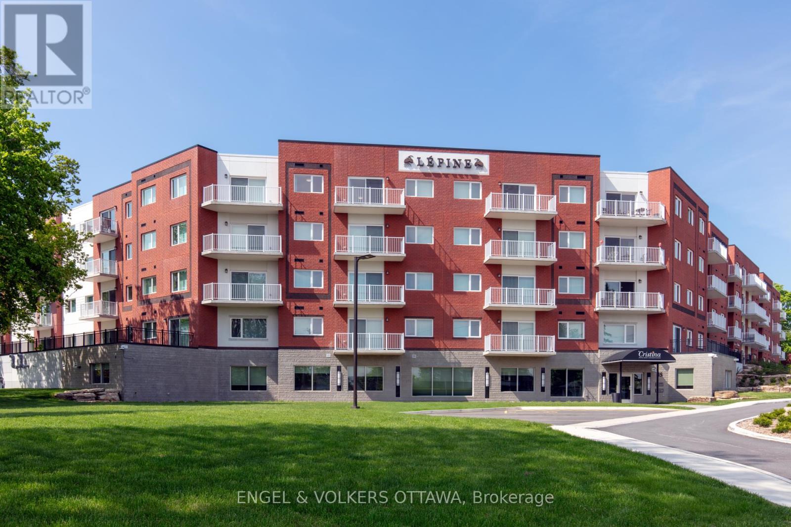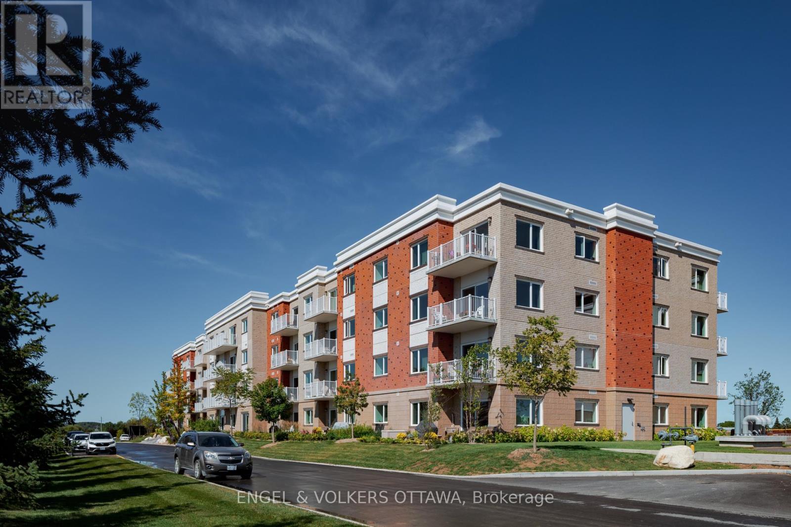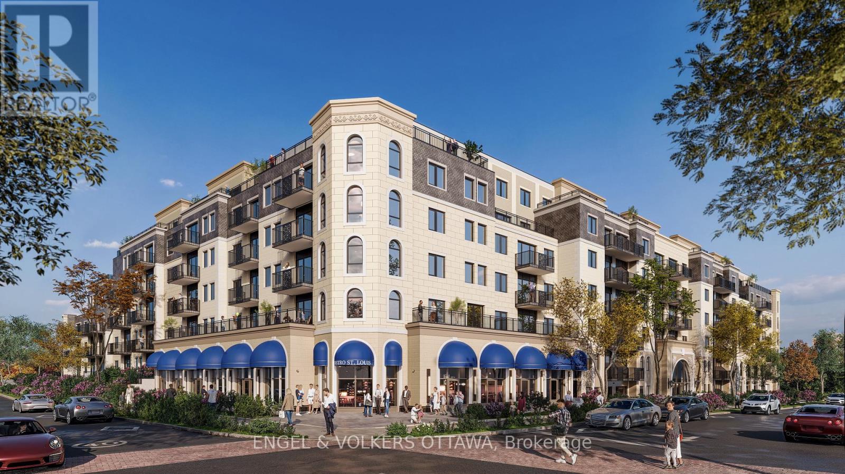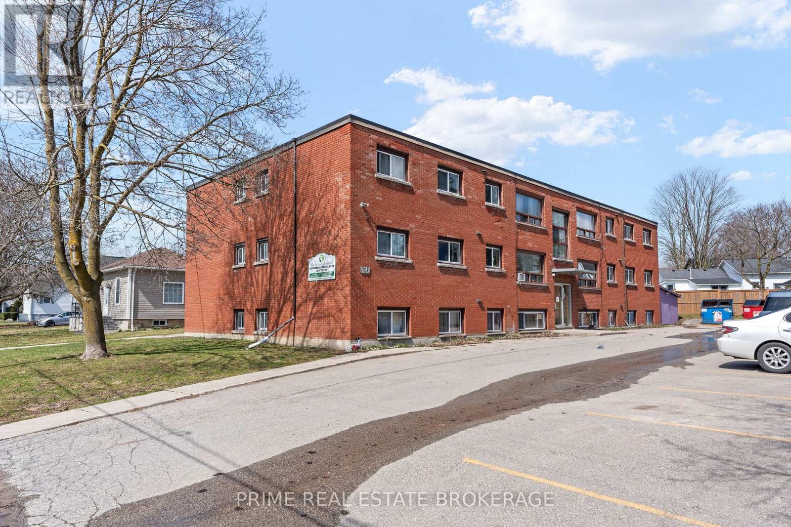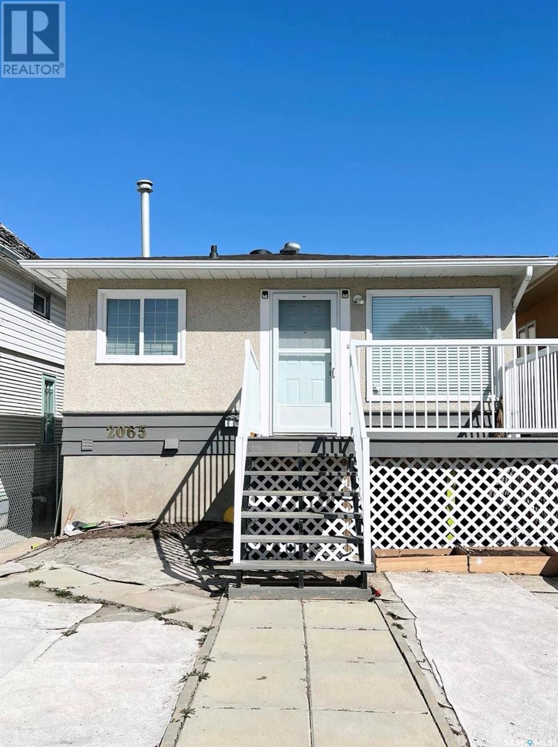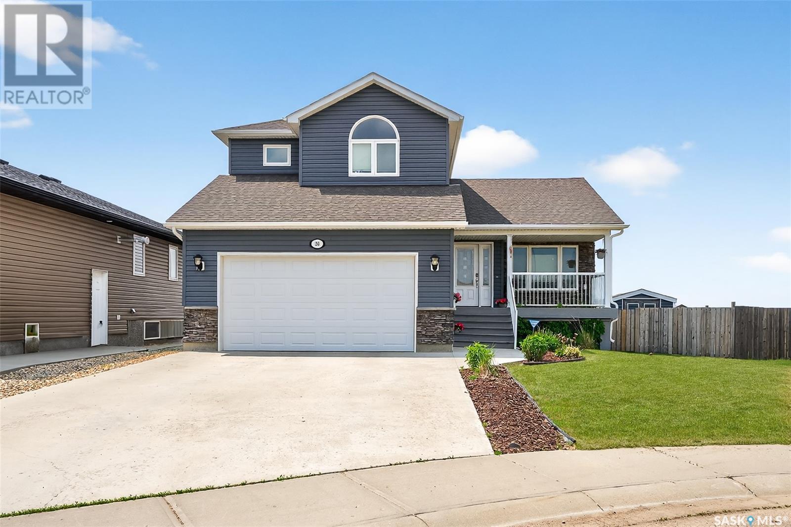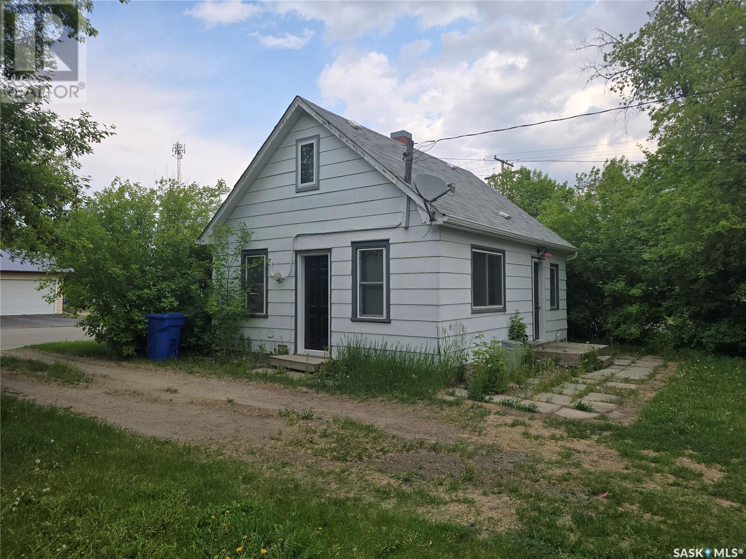#401 12331 Jasper Av Nw
Edmonton, Alberta
Check out this massive 4 bedroom high rise condo in the exclusive Fontaine House on West Jasper Ave. This unit has amazing unobstructed views of the river valley. Recent renovations afford a modern open concept, including the kitchen, with newer cabinets, tile backsplash, countertops & stainless steel appliances. Living space includes a nice office space and dining room. The large primary bedroom includes an updated 4 piece ensuite bathroom. The den, second and third bedrooms are also very spacious. There is a large in suite laundry & storage room with newer washer & dryer. A covered parking stall is conveniently located on the ground level. Walking distance to so many shoppes, transportation and trails. (id:57557)
228 - 45 Elmsley Street
Smiths Falls, Ontario
Now leasing a spacious 1-bedroom + office suite in the heart of Smiths Falls, featuring 942 sq. ft. of modern living space and a private terrace overlooking the courtyard. This open-concept home boasts high ceilings, natural wood cabinetry, granite countertops, and elegant finishes throughout. The versatile office space is perfect for remote work or relaxation. Enjoy the convenience of in-suite laundry, large windows for natural light, and luxury flooring. Residents have access to a range of top-tier amenities, including a state-of-the-art fitness centre, yoga studio, social lounge, garden paths, and a beautifully landscaped courtyard. Secure heated underground parking, bicycle storage, and resident storage lockers provide additional convenience. Designed for comfort and energy efficiency, the building features concrete construction, double-insulated walls, advanced climate control, and LED lighting throughout. Move-in ready! Contact today to schedule a private viewing. Parking space is extra. Suite finishes may not be exact to photos, finishes may vary. Don't miss your opportunity to live in a unit valued at $640,000! (id:57557)
408 - 459 Barnet Boulevard
Renfrew, Ontario
Now leasing a beautifully designed 1-bedroom + den suite, offering 955 sq. ft. of modern living space. This open-concept unit features high-end finishes, a gourmet kitchen with premium appliances and quartz countertops, and a versatile den perfect for a home office or guest space. Expansive windows flood the space with natural light, while a private balcony provides a perfect retreat. Enjoy in-suite laundry, luxury plank flooring, and ample storage for added convenience. Residents have access to premium amenities, including a fitness centre, social lounge, and landscaped outdoor areas. Ideally located near shopping, dining, and transit, this unit is move-in ready and designed for comfort and style. Contact today to book a private viewing! Parking space is extra. Suite finishes may not be exact to photos, finishes may vary. Don't miss your opportunity to live in a unit valued at $710,000! (id:57557)
305 - 45 Elmsley Street
Smiths Falls, Ontario
Now leasing a spacious 1-bedroom + office suite in the heart of Smiths Falls, featuring 942 sq. ft. of modern living space and a private terrace overlooking the courtyard. This open-concept home boasts high ceilings, natural wood cabinetry, granite countertops, and elegant finishes throughout. The versatile office space is perfect for remote work or relaxation. Enjoy the convenience of in-suite laundry, large windows for natural light, and luxury flooring. Residents have access to a range of top-tier amenities, including a state-of-the-art fitness centre, yoga studio, social lounge, garden paths, and a beautifully landscaped courtyard. Secure heated underground parking, bicycle storage, and resident storage lockers provide additional convenience. Designed for comfort and energy efficiency, the building features concrete construction, double-insulated walls, advanced climate control, and LED lighting throughout. Move-in ready! Contact today to schedule a private viewing. Parking space is extra. Suite finishes may not be exact to photos, finishes may vary. Don't miss your opportunity to live in a unit valued at $640,000! (id:57557)
308 - 459 Barnet Boulevard
Renfrew, Ontario
Now leasing a beautifully designed 1-bedroom + den suite, offering 955 sq. ft. of modern living space. This open-concept unit features high-end finishes, a gourmet kitchen with premium appliances and quartz countertops, and a versatile den perfect for a home office or guest space. Expansive windows flood the space with natural light, while a private balcony provides a perfect retreat. Enjoy in-suite laundry, luxury plank flooring, and ample storage for added convenience. Residents have access to premium amenities, including a fitness centre, social lounge, and landscaped outdoor areas. Ideally located near shopping, dining, and transit, this unit is move-in ready and designed for comfort and style. Contact today to book a private viewing! Parking space is extra. Suite finishes may not be exact to photos, finishes may vary. Don't miss your opportunity to live in a unit valued at $710,000! (id:57557)
65 Princess Street W
Central Huron, Ontario
12-unit multifamily asset in central Clinton with a strong in-place NOI and clear value-add upside. Currently 75% occupied, with 3 vacant units ready to renovate and lease at market. Rents are below market, allowing for a mark-to-market lift of over 20%. Professionally managed, separately metered, and offering surface parking. Building is well-maintained with select unit renovations already complete. A low-maintenance, high-potential acquisition with immediate room for increased cash flow and long-term hold upside. Financials available. (id:57557)
220 - 1050 Canadian Shield Avenue
Ottawa, Ontario
Spacious 1-bedroom + office + powder room (LX) apartment with balcony, offering 1,168 sq. ft. of open-concept living. Features multilayered hardwood flooring, granite kitchen countertops, natural wood cabinetry, and 9-foot ceilings in the main living area. Designed for comfort with acoustically insulated panoramic windows, individual temperature control, and high-efficiency heating/cooling. Carré Saint Louis features: Party room, Saltwater pool, yoga room, fitness centre, courtyard with water features, garden path network, heated underground parking, storage lockers and bicycle storage. Parking available at additional cost. Concrete construction ensures superior soundproofing. Residents enjoy underground parking, key-fob access, CCTV security, and access to vibrant Kanata amenities, including parks, shopping, and dining. Don't miss your opportunity to live in a unit valued at $1,400,000! (id:57557)
65 Princess Street W
Central Huron, Ontario
12-unit multifamily asset in central Clinton with a strong in-place NOI and clear value-add upside. Currently 75% occupied, with 3 vacant units ready to renovate and lease at market. Rents are below market, allowing for a mark-to-market lift of over 20%. Professionally managed, separately metered, and offering surface parking. Building is well-maintained with select unit renovations already complete. A low-maintenance, high-potential acquisition with immediate room for increased cash flow and long-term hold upside. Financials available. Buyer to do own due diligence. (id:57557)
2065 Broder Street
Regina, Saskatchewan
Upgraded and spacious home located in Broders Annex. The main floor features a kitchen and a living room. On the second floor, you'll find three generously sized bedrooms along with a four-piece bathroom. The third level boasts large windows, a sizable bedroom, another four-piece bathroom, and a well-equipped kitchen. The basement on the fourth level is ready for future development. Numerous upgrades have been made, including a new front window and door (2018), shingles (2021), second-floor windows (2022), a fence and gate surrounding the property (2022), a rebuilt deck (2023), Reno'd 2nd floor bathroom (2025), and new flooring on both the main floor (2022) and second level (2025). The home comes with two sets of refrigerator, stove, washer and dryer. (id:57557)
26 Belmont Crescent
Moose Jaw, Saskatchewan
Welcome to 26 Belmont Cres. A gorgeous Klemenz Bros Inc. built, 2-storey home offering the perfect blend of modern comfort and a family focused design! Located on a quite crescent in Moose Jaw’s Westheath neighborhood, you will be immediately impressed with this home and everything it has to offer! The main floor features a stunning living room with vaulted ceilings, beautiful natural light and updated flooring and paint! The adjoining dining and kitchen space are spacious and perfect for big family gatherings! The dining room offers direct access to the back deck and big windows highlighting the gorgeous prairie views!! The kitchen has a huge prep island, plenty of cabinetry and a dedicated coffee bar! The main floor is completed with a lovely 2pc bathroom and direct access to the 2-car attached garage! The 2nd level features four spacious bedrooms making it an ideal home for young growing families! The primary bedroom offers beautiful natural light, vaulted ceilings, great closet space and a lovely 3pc ensuite with custom shower! The 3 other bedrooms are all generous sizes and have easy access to the 4pc bathroom and a laundry chute across the hall! The fully finished basement provides additional living space, perfect for a home theater, gym, or playroom. There is a roughed in bar area and a flex room that makes for the perfect office space, craft room or spare bedroom! The basement is completed with a 4pc bathroom and a large laundry/utility room that offers plenty of storage space. The property also includes a two-car garage, offering ample storage and convenience. The west-facing backyard is a great size featuring a fire-pit area, large storage shed and stunning prairie views, making it an ideal spot to sit back, relax and enjoy a beautiful life! (id:57557)
125 5th Avenue Ne
Ituna, Saskatchewan
Your Perfect Starter Home or Investment Awaits! Welcome to this charming 2-bedroom, 1-bathroom home, thoughtfully updated and ready for you to move right in! Nestled on a private, tree-lined triple corner lot, this property offers both tranquility and endless potential. Imagine the possibilities—expand with an addition, build a garage, or simply enjoy the generous outdoor space. Whether you're a first-time buyer or an investor looking for a great opportunity, this home won’t last long. Schedule your showing today and see all it has to offer! (id:57557)
404 Crestview Road
Trent Hills, Ontario
Welcome to your own piece of rural paradise offering some of the finest views of Trent Hills! This charming, secluded home with heart features energy-efficient, economical geothermal heating/cooling and solar panels. The spectacular, elevated property spans nearly 93 acres, with 30 acres currently used for hay, beautiful wooded areas, and small pond located at back of property. Enjoy stunning sunrises and sunsets from your own yard. Inside, the open-concept kitchen and sitting area feature loads of natural light and a cozy propane fireplace. The spacious family room addition (2017) offers even more windows, access to additional intimate decks on both sides of the house, and a second propane fireplace. Laundry, and a versatile office or bedroom space rounds out the main level. Upstairs, you'll find two bedrooms, including a generous primary with a private walkout balcony overlooking the countryside. A steel roof (2014) ensures durability and peace of mind for years to come. Plus a large hydro-equipped drive shed and barn with workshop are ready for your hobbies or projects. Private. Peaceful. Practical. Endless possibilities await. Driveshed approx 20x20, storage shed area approx 21x20, workshop are approx 29x47. (id:57557)

