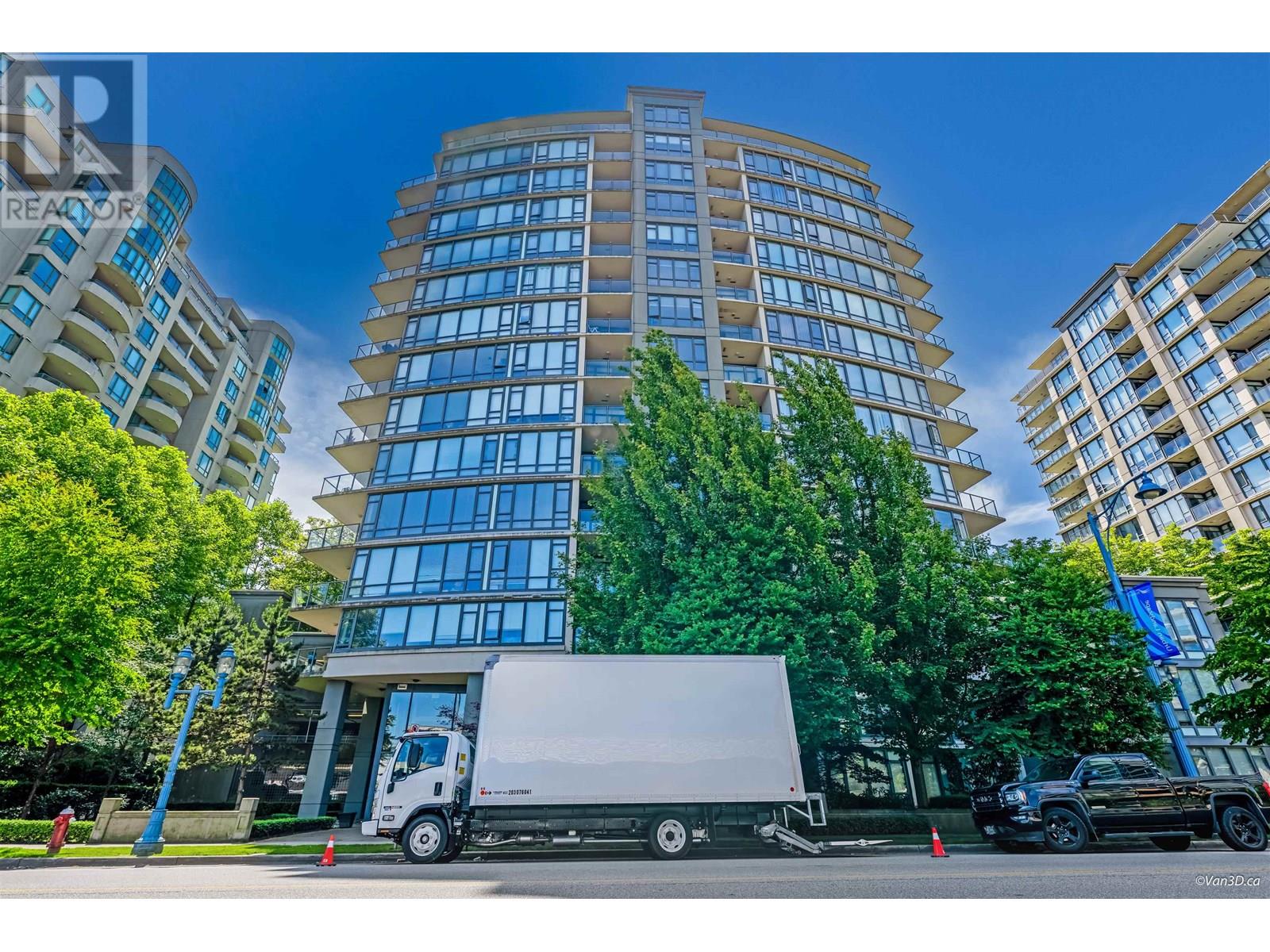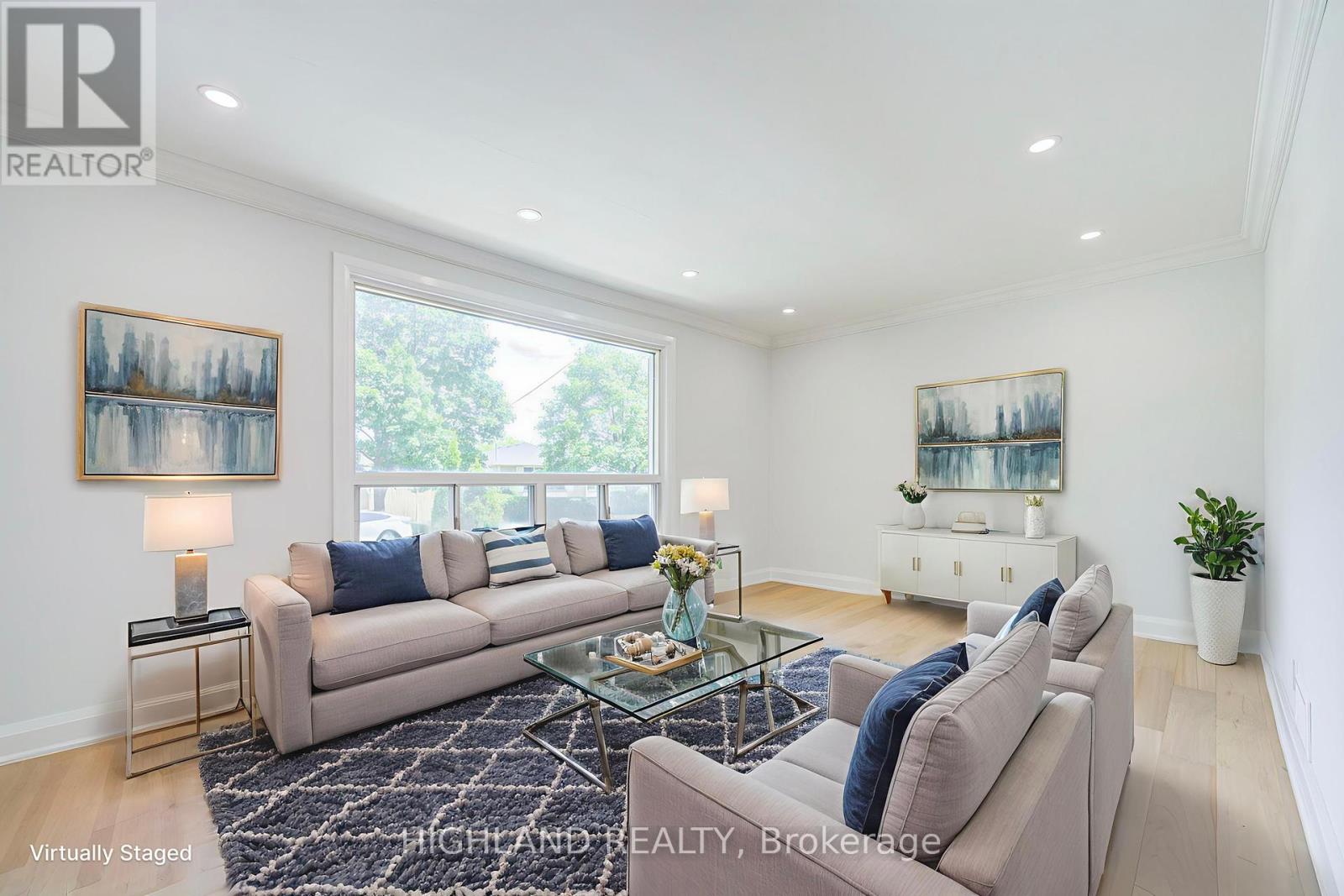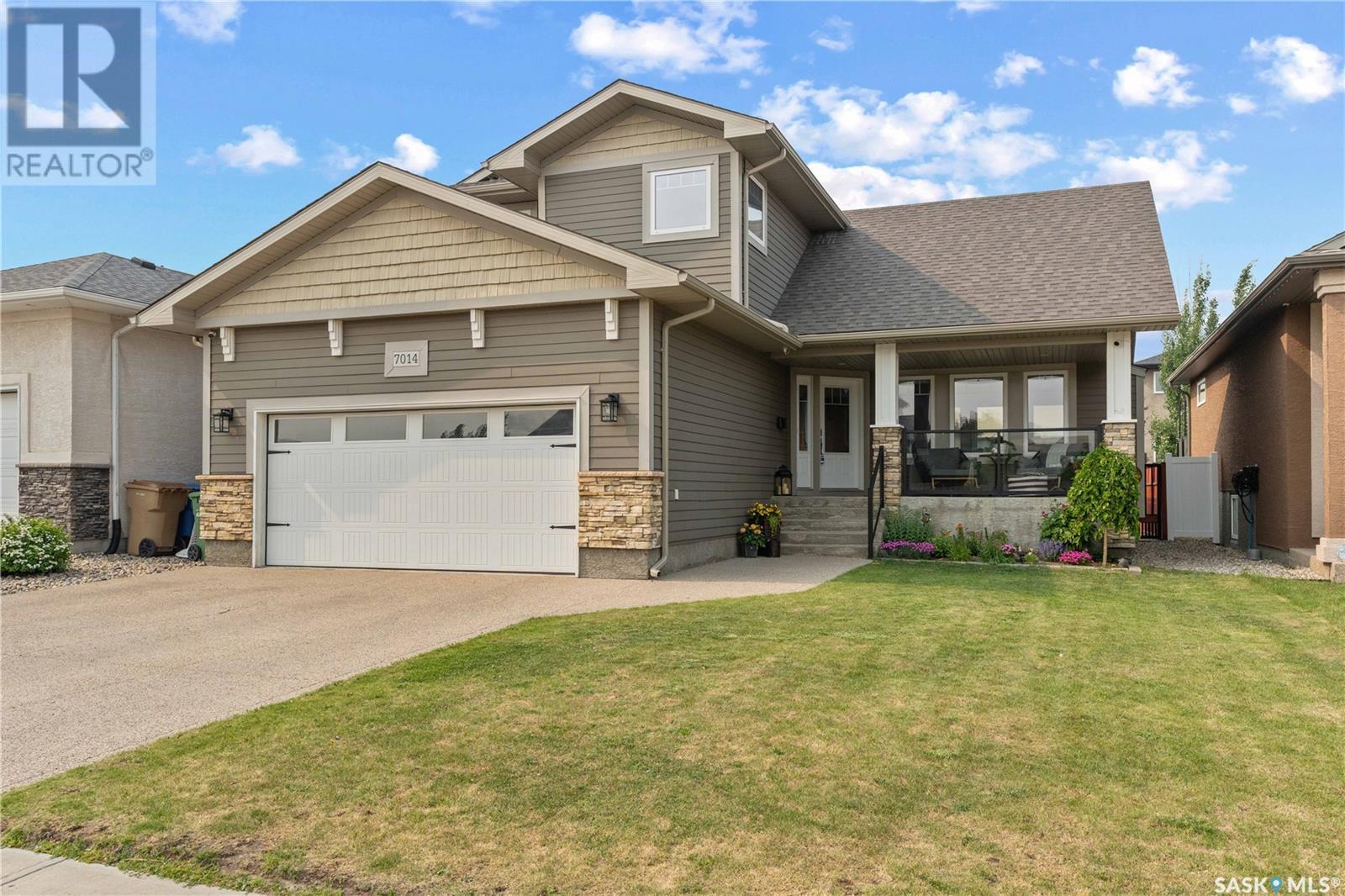4 950 W 57th Avenue
Vancouver, British Columbia
Willa is a boutique multiplex community comprised of only five garden flats and townhomes coming soon to W 57th. These spacious three and three-bedroom + den residences feature open floorplans, expansive private outdoor spaces, and elegant, modern interiors designed to elevate daily living. Residences come equipped with a 36" Fisher + Paykel appliance package. Located on a quiet residential tree-lined street and surrounded by excellent schools, recreation, and amenities. Willa is a rare and unique opportunity, to embrace a new standard of boutique luxury living on Vancouver´s West Side. Developed by Lightwell Homes. Call the sales gallery today for a private appointment. (id:57557)
948 W 57th Avenue
Vancouver, British Columbia
Fully detached home! Willa is a boutique multiplex community comprised of only five garden flats and townhomes coming soon to W 57th. These spacious three and three-bedroom + den residences feature open floorplans, expansive private outdoor spaces, and elegant, modern interiors designed to elevate daily living. Residences come equipped with a 36" Fisher + Paykel appliance package. Located on a quiet residential tree-lined street and surrounded by excellent schools, recreation, and amenities. Willa is a rare and unique opportunity, to embrace a new standard of boutique luxury living on Vancouver´s West Side. Developed by Lightwell Homes. Call the sales gallery today for a private appointment. GST Included! (id:57557)
1707 7362 Elmbridge Way
Richmond, British Columbia
Welcome to Unit #1707 at FLO, a signature concrete development by Onni in the heart of Richmond´s Brighouse community. This 1 bed home offers 592 sq.ft. of efficient living with high ceilings, an open-concept kitchen with stainless steel appliances, in-suite laundry, and abundant natural light from floor-to-ceiling windows with northeast exposure. This home has recently been updated including new flooring, & new paint. Enjoy premium amenities including a full gym, outdoor pool with hot tub, party room, and kids' play area. Just steps from shopping, dining, transit, parks, and top schools. Ideal for living or investment. Don´t miss out! (id:57557)
203 1545 E 2nd Avenue
Vancouver, British Columbia
Tucked away on a quiet residential street yet just steps away from the heart of Commercial Drive, this fully renovated home is sure to please! Designed without compromise, the kitchen has smart finishes including integrated appliances, quartz counters and a massive peninsula that seats 4. The space features functional living and sleeping areas with space for an office too. When you need extra room, the bed seamlessly tucks away into the integrated cabinet with a one hand push. Lots of closet space with smart built-ins and a large foyer make the home live larger. South facing ensures lots of natural light. One of the best neighborhoods in the City, enjoy all 'The Drive' has on offer. 1 storage, 1 parking, cats + dogs welcome! Take pride in ownership and start your real estate journey here! (id:57557)
38 Esmond Crescent
Toronto, Ontario
This beautiful detached home is recently renovated with over $$$ in high qualities upgrades, features gorgeous hardwood floors that run seamlessly throughout, Brand New stylish stairs for the whole house, a professionally designed Brand New modern kitchen: Granite Counter top, back splash and Brand New stainless steel appliance, high quality cabinet and lovely breakfast area. Brand New washroom, Large lower-level recreation space and additional bedroom complete the interior. Enhanced by the contemporary installation of new LED lights and pot lights. Great Location! Situated on a quiet corner of a peaceful street, Large window with a lot of natural light. It is just a 10-minute walk to Walmart and Costco, and only 5 minutes to schools and parks offering true convenience and tranquility in a central location, perfect for family living. Several renovated detached homes are located in this neighborhood, making it a prime area with great potential for additions or redevelopment. (id:57557)
508 - 28 Ann Street
Mississauga, Ontario
LUXURY LIVING IN PORT CREDIT. ONE of the LARGEST condos in building! Step inside and discover an open-concept kitchen and living space, ideal for both relaxing and entertaining. This area is truly the heart of the home, framed by panoramic, floor-to-ceiling windows that showcase stunning south-east views. Enjoy the sunshine or city lights from your sofa! The contemporary kitchen showcasing the built-in appliances, and elegant quartz countertops. Both bedrooms are designed for comfort. Retreat to the spacious master bedroom boasting a luxurious ensuite bathroom with a walk-in shower, a sleek vanity, and premium fixtures. Enjoy Westport's finest amenities which include a concierge, lobby lounge, co-working hub, fitness Centre, pet spa, rooftop terrace, & guest suites. Located in the vibrant Port Credit, steps away from trendy cafes, gourmet restaurants, boutique shops, and waterfront trails. Close proximity to Port Credit GO Station, providing quick and convenient travel to downtown Toronto and beyond. (id:57557)
1 Brownlee Street
Tuxford, Saskatchewan
This spectacular custom-built home is definitely a must see! Located on just shy of 3/4 acre lot...it's like living on a small acreage. The cozy front deck leads you to the large foyer from which your gaze will take in the vaulted ceiling, open concept living, dining room and chef's dream kitchen with a massive eat at island with prep sink, dbl ovens, 6 burner + grill gas stove top, separate freezer & fridge, a multitude of custom cabinetry and pantry, it's sure to satisfy the culinary chef in your family. Natural light streams through large windows & patio doors, which allow a fantastic view from all 3 rooms. The wall between the living room and huge Master Bedroom is soundproofed for your comfort. An adjoining walk in closet and a five pce ensuite with soaker tub, large custom shower & separate toilet space scream luxury! Off the kitchen, you'll find a 2nd bedroom, 4 pce bath & a convenient main floor laundry/mudroom with cabinets, work counter & sink. This room leads you to the 37x26, 3 car, insulated garage with 12' ceilings. On the lower level the enormous family room with 9' ceilings & full wet bar featuring dbl height counters is an entertainment haven. 2 more good sized bedrooms, a 4pce bath and utility room with plenty of storage complete this level. Bask in the beautiful sunrises and never ending views from the east facing 10' deck that runs the full 52' length of the back of the home. The deck is plumbed in for a hot tub. This solid home is built on 46 screw piles & the basement & the walls are built with Structured Insulated Panel System (SIPS). It is on town water and has a septic tank. The water heater is new in 2024. This truly unique, meticulously finished home is just 15 minutes from Moose Jaw. It is a fantastic family home or could easily be set up as a Care Home as it has some wide doorways, hallways and has had wheelchair lifts. Book your viewing TODAY! (id:57557)
7014 Maple Ridge Drive
Regina, Saskatchewan
This former showhome features timeless charm and magazine-worthy style - designed for real life and real families. Welcome to 7014 Maple Ridge Dr, an inviting 6-bedroom, 4-bathroom home in one of the city's most family-friendly neighborhoods. Built with quality craftsmanship and thoughtful updates, this home blends everyday function with elevated style. The main floor is bright and airy, with vaulted ceilings, rich hardwood floors, and 100-year-old reclaimed Douglas fir beams that crown the living room in character and warmth. A floor-to-ceiling stacked stone fireplace with a custom mantel & built in shelves creates the perfect gathering space. The updated kitchen is a chef’s dream, featuring gold fixtures, a center island for prep and conversation, a gas range with pot filler, tile backsplash, quartz countertops, and a corner pantry. The adjoining dining area is expansive, perfect for hosting holiday meals or weekday dinners. A main floor bedroom offers the flexibility of multigenerational living or a quiet guest retreat, while the foyer offers direct access to the heated, fully finished double garage. Upstairs, the primary suite features a beautiful 4-piece ensuite with a soaker tub and a tiled shower alongside a walk in closet, plus two additional spacious bedrooms, a functional laundry room, and the main 4pc bathroom. Downstairs has been recently redeveloped with family living in mind. You’ll find a cozy rec space, a sleek dry bar, two additional bedrooms, a freshly renovated 4pc bathroom, and generous storage throughout. Step outside to a backyard oasis with a composite deck, surround sound speakers to set the mood, a patio space for summer evenings (hot tub is negotiable), a shed, and even a front porch made for storm watching and soaking up Saskatchewan skies. This home truly has it all - show-stopping design, purposeful upgrades, and a heart that welcomes you the moment you walk in. It's a home where love lives and lifelong memories are waiting to be made. (id:57557)
Lower - 380 Jane Street
Toronto, Ontario
Welcome to this beautifully renovated 2-bedroom apartment, offering over 1,300 sq/ft of bright, open-concept living in the heart of Baby Point and Runnymede.This thoughtfully updated home features a sleek, modern kitchen equipped with stainless steel appliances, a built-in dishwasher, and convenient ensuite laundry. Enjoy two spa-inspired bathrooms, elegant hardwood flooring, and high-quality tile finishes that elevate both comfort and style.Step outside onto your private deck perfect for morning coffee or evening relaxation and immerse yourself in one of Torontos most desirable neighbourhoods. With charming shops, localcafes, and easy access to transit just steps away, this location offers the ideal blend ofconvenience and community.Small hydro component. Tenant insurance required. (id:57557)
10 Thunderbird Trail
Brampton, Ontario
Excellent Location, Welcome to 10 Thunderbird Trail, a beautifully maintained and freshly updated Carpet Free family home located in Brampton's desirable Sandringham-Wellington neighborhood. This spacious 3+1 bedroom, 3 bathrooms Townhome is attached by a Garage from one Side, and a freshly painted interior. New wooden staircase. The bright, open-concept main floor features large windows, a welcoming living and dining area, and a stylish kitchen complete with stainless steel appliances, New Quartz Countertops, a sleek backsplash, and ample cabinetry. The breakfast area walks out to a private, fully fenced backyard perfect for enjoying outdoor gatherings. No Neighbors Behind, Upstairs, you'll find three Generous bedrooms, including a primary suite with a walk-in closet. The fully finished basement includes a living room, an additional bedroom, a full bathroom, and a kitchen. Ideal for an in-law suite or extended family living. This home also features an attached garage that has a door to the Backyard and a decent-sized driveway that can accommodate 4 Parking. Located just minutes from Brampton Civic Hospital, Top-rated schools, parks, shopping centers, Steps to public transit, and major highways, this move-in-ready home offers both comfort and unbeatable convenience in a family-friendly setting. (id:57557)
228 Elgin Street
Govan, Saskatchewan
Welcome to Govan, one of the friendliest towns around! Your new home is a move in ready bungalow featuring 3 bedrooms, and 2 bathrooms. Enjoy warm summer nights in your huge backyard and sunroom or drive minutes to Last Mountain Lake for some world class walleye fishing! Recent upgrades include a new furnace, water heater and shingles! This home is a gem and waiting for your family to call it home. (id:57557)
402 Pasqua Lake Road
Fort San, Saskatchewan
This year-round lakefront home offers 50 feet of shoreline on scenic Pasqua Lake, with 1,831 sq. ft. of well-planned living space across two levels. Inside, you'll find two spacious bedrooms—each with its own private ensuite. The primary bedroom goes a step further with a 15' x 11' ensuite/dressing area that offers a touch of luxury and privacy. The modern kitchen is built for gatherings, featuring a strikingly large island and updated finishes. The open layout flows onto two outdoor spaces—a main-level deck and a second-story balcony—both redone with low-maintenance decking to maximize your time enjoying the view, not maintaining it. The single attached garage provides convenience, while the beautifully treed yard with established perennials adds to the property’s charm and curb appeal. Downstairs, the basement hosts the mechanical systems, including in-floor a boiler system, and a tidy storage area. Please note: the dock and boat lift are not included in the sale. For your private tour, please reach out to your favorite local agent. (id:57557)















