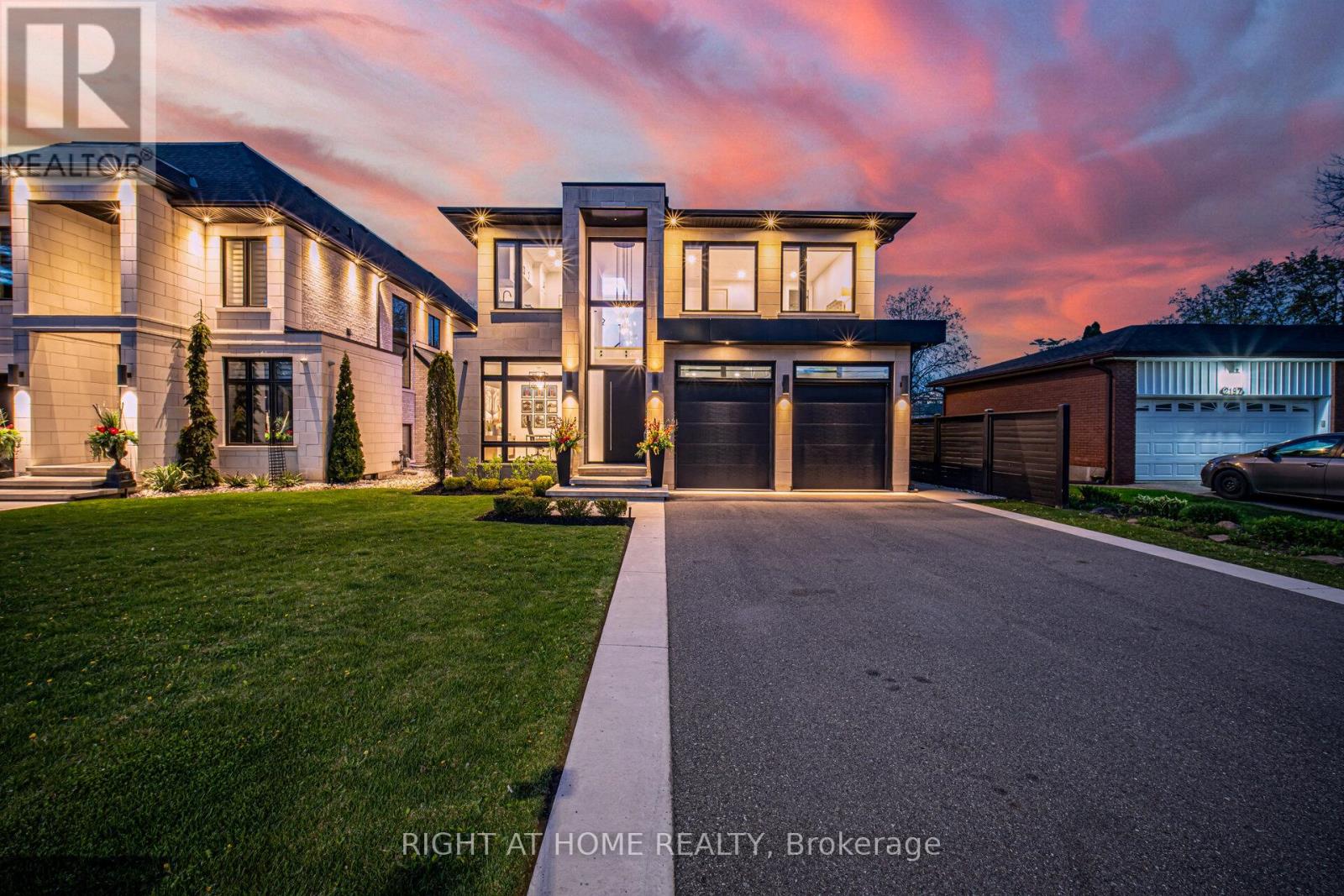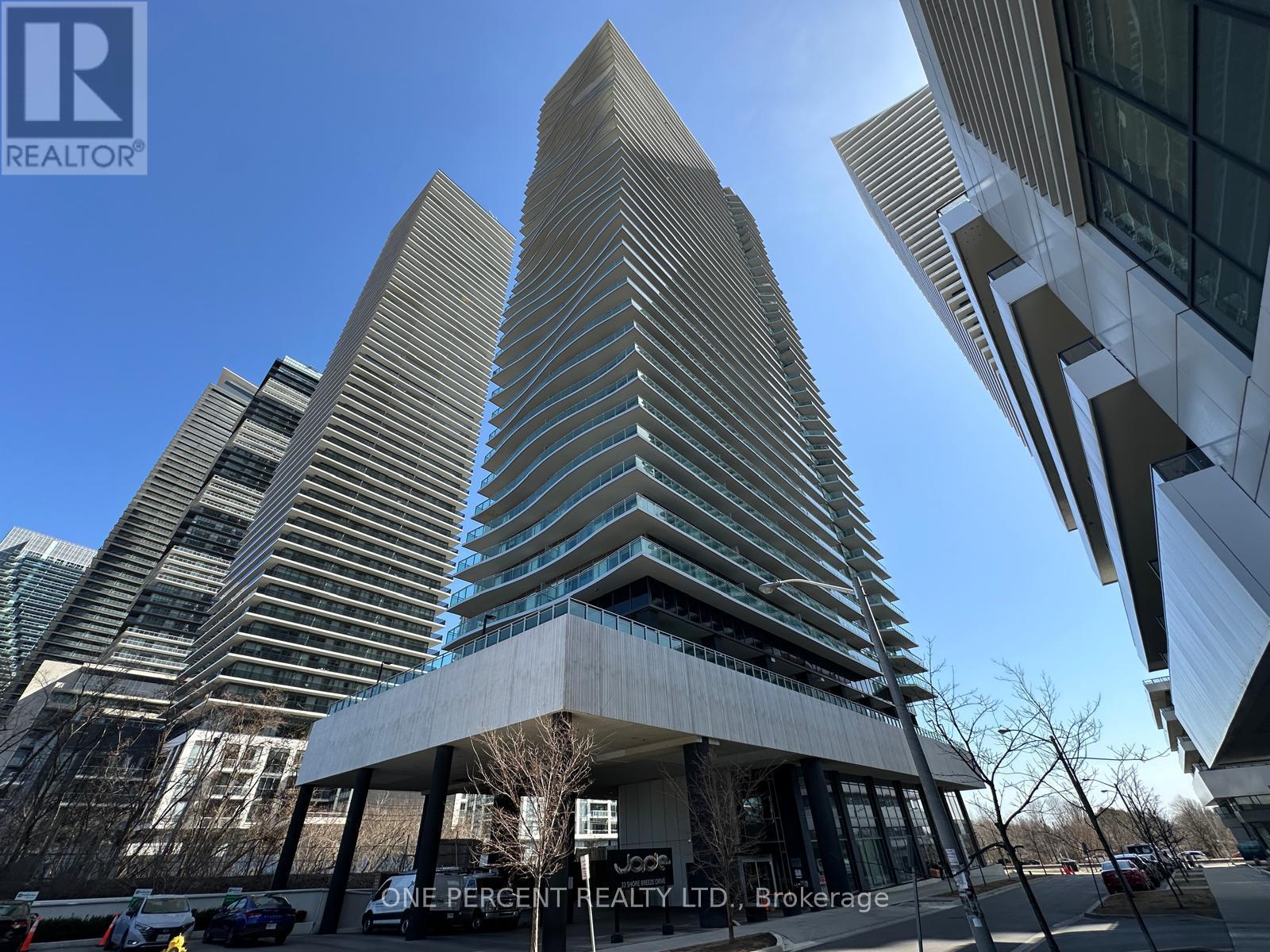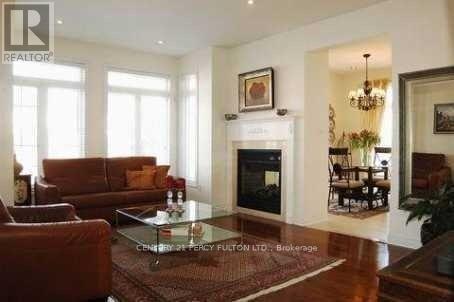482154 176 Street W
Rural Foothills County, Alberta
OPEN HOUSE WEDNESDAY JULY 16th., 3:30-5:00... Peaceful Country Setting with VIEWS, VIEWS, AND MORE VIEWS! Come prepared cause you won’t want to leave this neat and tidy 5 acres with everything one family needs for country living! Starting the moment, you drive through the log overhead ranch entrance… on to your 5 acres, you have freshly stained plank fencing, a 1380 sq. ft. 5 bedroom (3 up & 2 down) home with attached oversized heated single car garage, a full length covered South facing deck to enjoy incredible views of the valley and mountains all day long or a cozy spot to cool off. Inside the updated home offers a farmhouse vibe with a spacious open concept charm, vaulted ceilings, engineered hardwood, and access to the front cover deck. A country girl's dream kitchen with a large island highlighted with barnwood, a copper farmhouse sink, and a lot of cupboard space. Primary suite with walk in closet and a refreshing 3-piece ensuite plus 2 more bedrooms. Also on the main floor is the main laundry with access to the back deck, clothesline that will burst your laundry with beautiful sunlight and airy fresh scent, and backyard fun. The basement is fully finished, offering 2 more bedrooms, a family room, 3-piece new bathroom and a room for an office or hobby room. Outside is a huge 32’ x 48’ Quonset with 220 & 110 electric, & mezzanine. A 22’ x 24’ barn with 2 stall boxes, insulated, water and power, other outbuildings include 8’ X 30’ chicken coop, and a 10’ x 20’ greenhouse with raised beds also a protected netting to cover the entire garden boxes. Up top of the 5 acres is a little campground, perfect for overnight guests and to roast a hotdog and star gaze. If you’re looking for those spectacular Alberta views conveniently located and 5 acres to set up a mini hobby farm with all the bells and whistles … this property provides all of that and more!! (id:57557)
42 Setonstone Green Se
Calgary, Alberta
Welcome to Your Dream Home in Seton SE! Step into over 2,319 sq. ft. of beautifully designed living space in one of Calgary’s most desirable communities, Seton SE. This remarkable home offers a perfect blend of style, space, and functionality to suit your evolving lifestyle. From the bold contrast of colors to its sleek modern lines, this TWO-STOREY DOUBLE FRONT GARAGE ATTACHED house boasts serious curb appeal. Inside, the heart of the home—your chef-inspired kitchen with addition to SPICE KITCHEN features top-of-the-line appliances, upgraded finishes, and a layout that makes both everyday meals and entertaining a joy. The main floor impresses with soaring 9-foot ceilings, creating a bright and open atmosphere with a FULL BEDROOM & FULL WASHROOM that feels both spacious and welcoming. A SEPARATE SIDE ENTRACE leads to the untouched basement waiting for your ideas. Upstairs, the primary retreat offers peace and privacy with a generous layout and a beautifully appointed 5-piece ensuite. Two additional bedrooms with a HUGE BONUS ROOM provide ample space for family or guests, and a second full bathroom ensures comfort and convenience for all. With three bedrooms and two full bathrooms upstairs, this home is ideal for growing families or those who love to host. Add modern upgrades, a flexible layout, and the vibrant amenities of the Seton community, and you’ve found the perfect place to call home. (id:57557)
2201 Fifth Line W
Mississauga, Ontario
Stunning Custom-Built Turn-Key Home No Expense SparedThis one-of-a-kind residence blends luxury design with exceptional craftsmanship. Featuring soaring 10 ceilings and a bright open-concept layout, the home is finished with custom millwork and a chefs kitchen boasting a 10' island, built-in fridge, full WOLF & Sub-Zero appliances, servery, and large walk-in pantry. Floor-to-ceiling windows and patio doors flood the space with natural light, W/O an oversized covered patio perfect for entertaining w/Gas Fireplace & BBQ.Showcasing a all-glass floating staircase and a custom floor-to-ceiling wine cellar, every detail has been thoughtfully curated. Hotel-inspired bathrooms throughout, with each bedroom offering a walk-in closet and private ensuite. The primary suite features a luxurious custom closet with island and a spa-like European bathroom with curbless glass shower.The finished basement offers high ceilings, a large rec area, additional bedroom/weight room, and full bath. A dream for car enthusiasts, the garage includes Mondial 4-post car lift, custom-height doors, large windows, and a concrete stair walkout. Outdoors, enjoy a private retreat with in-ground UV pool, concrete hardscaping, landscape lighting, and automated irrigation.This exceptional home delivers luxury, function, and unforgettable style. (id:57557)
1205, 81 Legacy Boulevard Se
Calgary, Alberta
Welcome to Legacy – a thoughtfully designed, family-oriented community where nature, modern amenities, and everyday convenience blend seamlessly. This spacious and meticulously maintained 2-bedroom, 2-bathroom condo is perfectly situated on the second floor of a quiet, well-managed building. With a south-facing orientation, the unit enjoys an abundance of natural sunlight throughout the day, creating a warm and inviting atmosphere you'll love coming home to. The open-concept layout offers a functional flow between the living, dining, and kitchen areas, ideal for both relaxing and entertaining. The modern kitchen features quality finishes, and the home includes two full bathrooms, offering convenience and privacy—perfect for families, roommates, or guests. Recent upgrades include new in-suite laundry appliances and custom-installed blinds, ensuring both comfort and efficiency.In addition to its beautifully maintained interior, this condo offers the convenience of secure underground heated parking, keeping your vehicle safe and warm year-round. The building is located in a highly walkable area—just steps away from essential amenities like Sobeys, Tim Hortons, and local daycares, making daily errands quick and effortless. Legacy is known for its scenic charm, with lush green spaces, serene ponds, and an abundance of parks and walking paths that promote an active, outdoor lifestyle. Whether you're enjoying a quiet stroll or spending time at one of the nearby playgrounds, you'll appreciate the community’s natural beauty and welcoming atmosphere.Professionally cleaned and move-in ready, this home is an ideal choice for anyone seeking a balance of peaceful living and urban accessibility. Whether you're a first-time homebuyer, downsizer, or investor, this condo in Legacy offers exceptional value in one of the city's most desirable neighborhoods. Don't miss the chance to make this bright, beautifully appointed unit your next home. (id:57557)
502 - 33 Shore Breeze Drive
Toronto, Ontario
Excellent Location! 1 Bedroom Plus Den, 1 Parking,1 Locker And 680 Sq.Ft Condo, Boasting Stunning Southeast Views Of The Lake And Walk-Out Balcony. A Separate Den That's Perfect For A Home Office. The Open-Concept Design Features Smooth Ceilings And Large Windows That Allow Natural Daylight. The Modern Kitchen Comes With Stainless Steel Appliances And Quartz Countertops. It Is A Generously Sized Bedroom With A Closet And A 4 Pc Bathroom. Located Just Steps Away From Parks, Trails, Shops, And Restaurants, Public Transit And School. Excellent Highway Access And Proximity To The GO Train. Building Amenities: Concierge, Guest Suites, Gym, Outdoor Pool, Party/Meeting Room, Visitor Parking Don't Miss OutBook Your Showing Today! (id:57557)
5 Rivington Avenue
Vaughan, Ontario
Fully furnished and beautifully maintained 4-bedroom detached home in the highly sought-after Thornhill Woods community! Offering 2,810 sq. ft. of bright and spacious living space with 9-ft ceilings on the main floor and soaring 12-ft ceilings in the great room, this home features hardwood floors throughout, a cozy family room with gas fireplace, and an upgraded eat-in kitchen with granite countertops, center island, and walk-out to the deck. The main and second floors are for rent only; the basement is a separate walk-up unit with a quiet tenant and private entrance. Enjoy a large rec room with balcony, direct garage access from the laundry room, and 2 parking spots (one in the garage, one on the left side of the driveway). Entire double garage is reserved for upstairs tenants. Located just steps from No Frills, Shoppers, banks, schools, parks, clinics, and public transitonly 100m to top-ranking Stephen Lewis Secondary School and 300m to the community centre and library. Ideal for family living!living! (id:57557)
Riverview Avenue
St George, New Brunswick
Discover the perfect canvas for your dream home on this stunning 9-acre parcel, split by Route 770. One side features a spacious lot, ideal for building a family home, chalet, or retreat, surrounded by nature's beauty. Across the way, serene marshland leads to a peaceful river, offering prime opportunities for hunting, fishing, and birdwatching. This parcel is nestled in a community that's as convenient as it is picturesque. Within 5 minutes, you'll find playgrounds, a splash pad, basketball court, and local schools, along with essential amenities like a grocery store, two pharmacies, a post office, bank, bakery, and several gas stations. Boating enthusiasts will enjoy access to two nearby boat launches, and beach lovers can unwind at one of the area's nicest, sandy, wheelchair-accessible lake beaches. Less than 20 minutes away, you'll find the vibrant town of Saint Andrews, along with a health centre and ferries to nearby islands for the ultimate coastal lifestyle. If you've been dreaming of a property that combines natural beauty with convenience, this 9-acre lot offers endless potential. Build your dream home, explore the marshland, and make this land your own piece of paradise. Opportunities like this don't come along often - make your vision a reality here! *Please Note: Tax Assessment Value reflects the property prior to subdivision, awaiting reassessment. Please park in the driveway on the right side of the land which is closest to the tree line between the land & #82 (id:57557)
578 Woodward Avenue
Saint John, New Brunswick
Beautiful & Immaculate Side Split Home in Prime Millidgeville Location Welcome to this stunning, well-maintained side split home located in the highly sought-after Millidgeville neighborhood. This original-owner home is within walking distance to schools and offers spacious, functional living for the entire family. Main Level Features: Expansive living room filled with natural light Open-concept dining and kitchen areaperfect for entertaining Oversized primary bedroom with walk-in closet, luxurious ensuite featuring a jetted tub and separate shower Second bedroom is generously sized Spacious front entry with excellent flow Lower Level Highlights: Two additional large bedrooms with egress windows Full bathroom Extra-large family roomideal for relaxing or hosting guests Additional Features: Attached 24 x 26 garage with ample room for storage or workshop Beautifully maintained throughout with pride of ownership evident in every detail Don't miss this exceptional opportunity to own a move-in-ready home in a desirable, family-friendly neighborhood! (id:57557)
91 Green Briar Road
New Tecumseth, Ontario
Welcome to the ease of low-maintenance living in the highly sought-after Green Briar community, nestled in the charming town of Alliston! This beautifully maintained home offers a perfect blend of comfort, convenience, and lifestyle. Step into the renovated kitchen, where modern updates meet everyday functionality, featuring a stylish breakfast bar with a lovely quartz countertop. Enjoy the spacious, open-concept living and dining area, perfect for both relaxing and entertaining. The pride of ownership shines throughout, making this home truly move-in ready. The cozy family room, complete with a natural gas fireplace, creates the perfect ambiance for relaxing evenings. The primary bedroom is a true retreat, featuring a huge walk-in closet that will take you by surprise! The large cold room is perfect for all your canning and pantry needs. Enjoy the lovely walking trails surrounded by mature trees just steps from your front door, or take advantage of the beautiful Nottawasaga golf course for a day on the greens. Located just 15 minutes from Highway 400 and the Tanger Outlets mall, with easy access to Highways 89, 50, and 27, this home offers the perfect balance of tranquility and accessibility. Just a short 25 minutes to Barrie and 45 minutes to Toronto. Be sure to check out the wonderful community centre with many activities for residents! ** Extras: New laminate flooring throughout all levels. Water softener (2022), Dishwasher & range hood (2022), kitchen renovation (2022), new toilets & vanities in all bathrooms (2022), new bathtub in ensuite bathroom (2024) roof (2021). Don't miss your chance to live in this vibrant community and experience all it has to offer! (id:57557)
51 Medoc Place
Vaughan, Ontario
Luxury 4 Bedroom Home In Prestige's Thorn Hill Woods Neighborhood. Offering 3,260.0 sqft. of above-ground living space, blends luxury and comfort. The home welcomes you with a grand foyer, leading into a spacious living room with Fireplace which gives a very homy feeling and formal room with soaring 18-foot ceilings that exude grandeur and warmth. Broadway Homes' Ultra High Ceiling Leaving Rm, Open Concept In Both Level, Fabulous Custom Kitchen W/Granite Counters & Breakfast Bar. Engineering Maple Hard Wood, Soothing Master On Suite, New Community Centre, Walk To Bathurst Street transit, 407/ Hwy 7 just mins away, Family Oriented Neighborhood, Area Of Top Schools, Very Spacious And Clean. (id:57557)
Bedroom 2 - 53 Havendale Road
Toronto, Ontario
*Fully Furnished One bedroom with ensuite available on the second floor * Luxary Custom Built Detached House In Great Location With All Energy Star Material ,Lots Of Upgrades , Finish With Marble And Hardwood Flooring With Skylight. 2 Storey High Ceiling in Large Lobby. 9' Ceiling on Main Floor, Granite Counter Top & B/I Appliances, Large Centre Island. Close To TTC, Kennedy Subway & GO Station, Shopping, Library And Schools. Ideal For A Single Professional, Student Or Newcomer. Primary Bedroom A For Lease Separately. (id:57557)
2792 Shore Road W
Litchfield, Nova Scotia
Litchfield - Delaps Cove Community Hall is on the market. This much loved local land mark is ready for its next chapter. Well cared for over the years, the building features a steel roof, on demand hot water, drilled well, holding tank, heat pump and older furnace and vinyl windows. There is a well equipped kitchen, grand open space, lots of storage and a half bathroom. Don't miss out on this unique opportunity. (id:57557)















