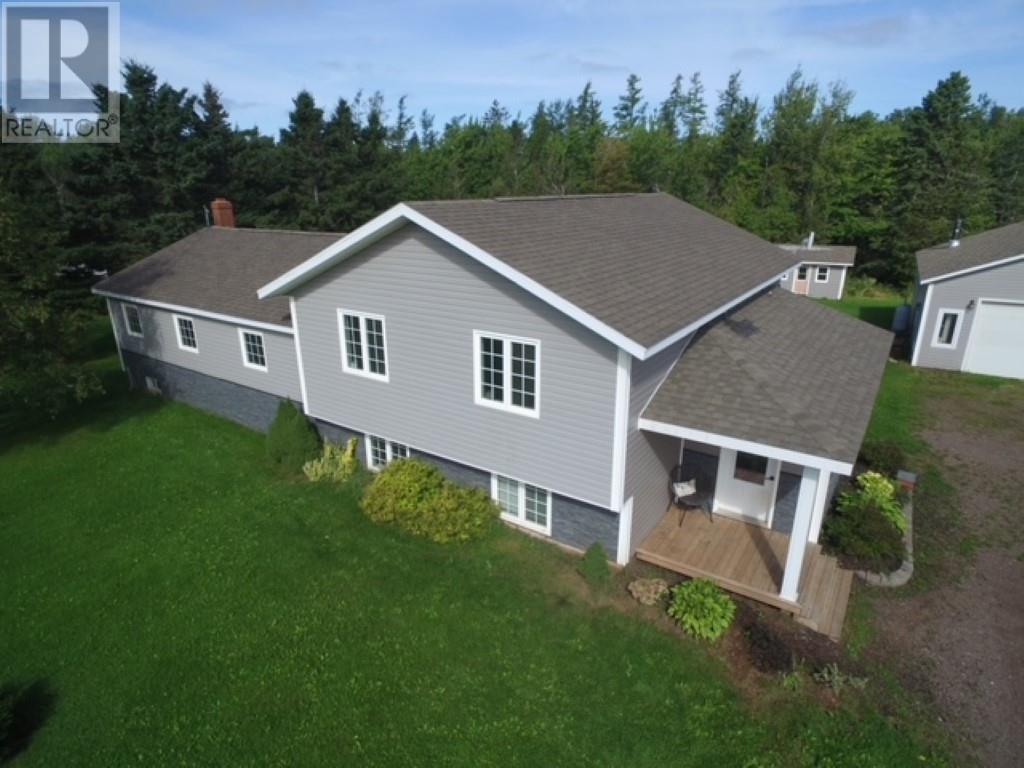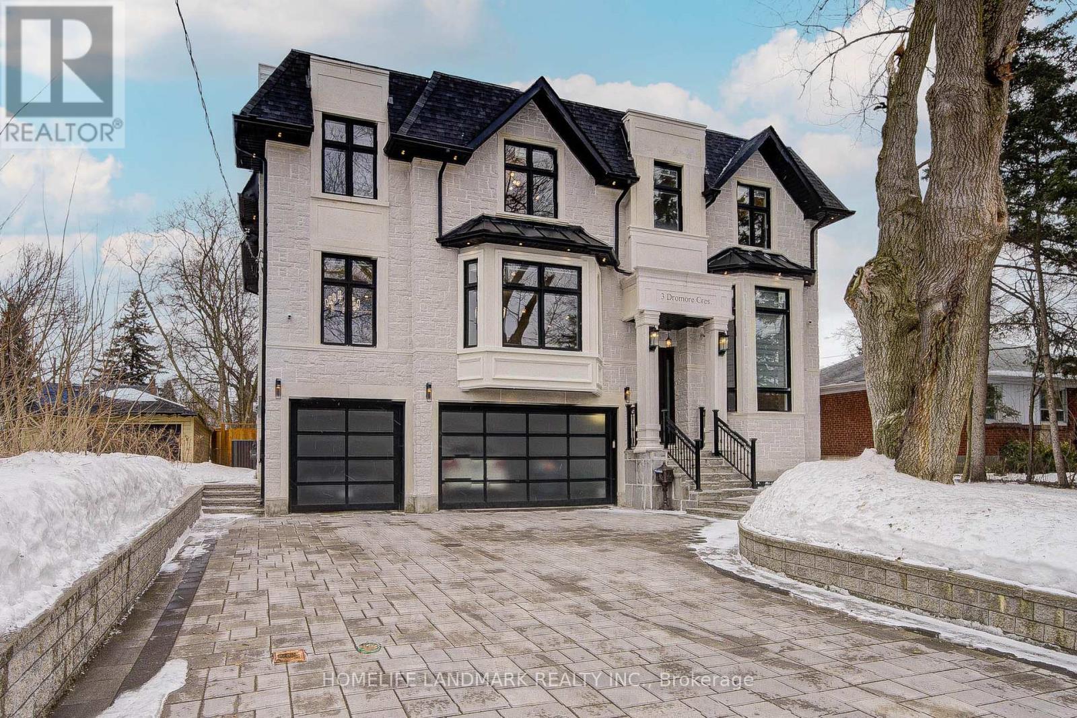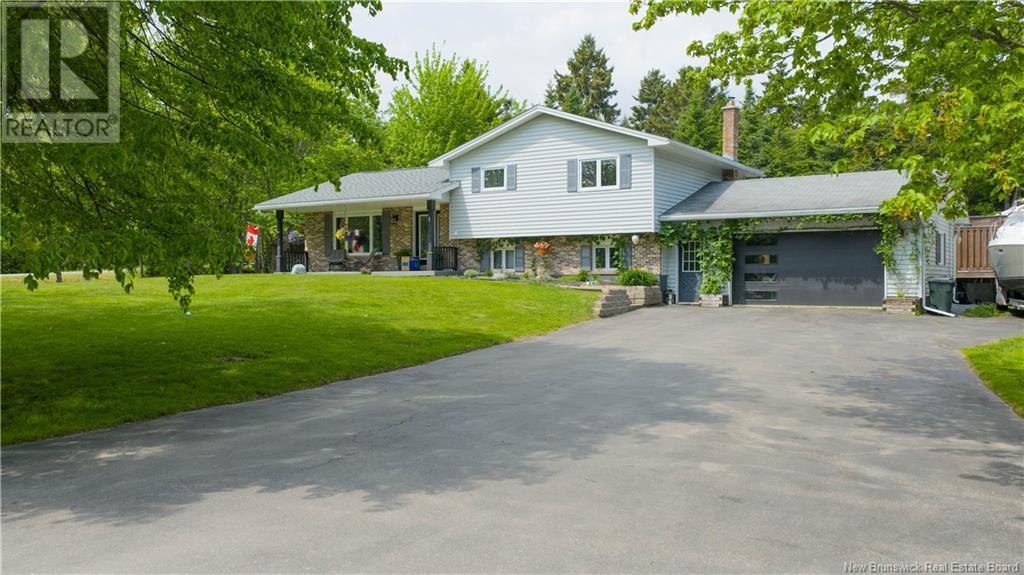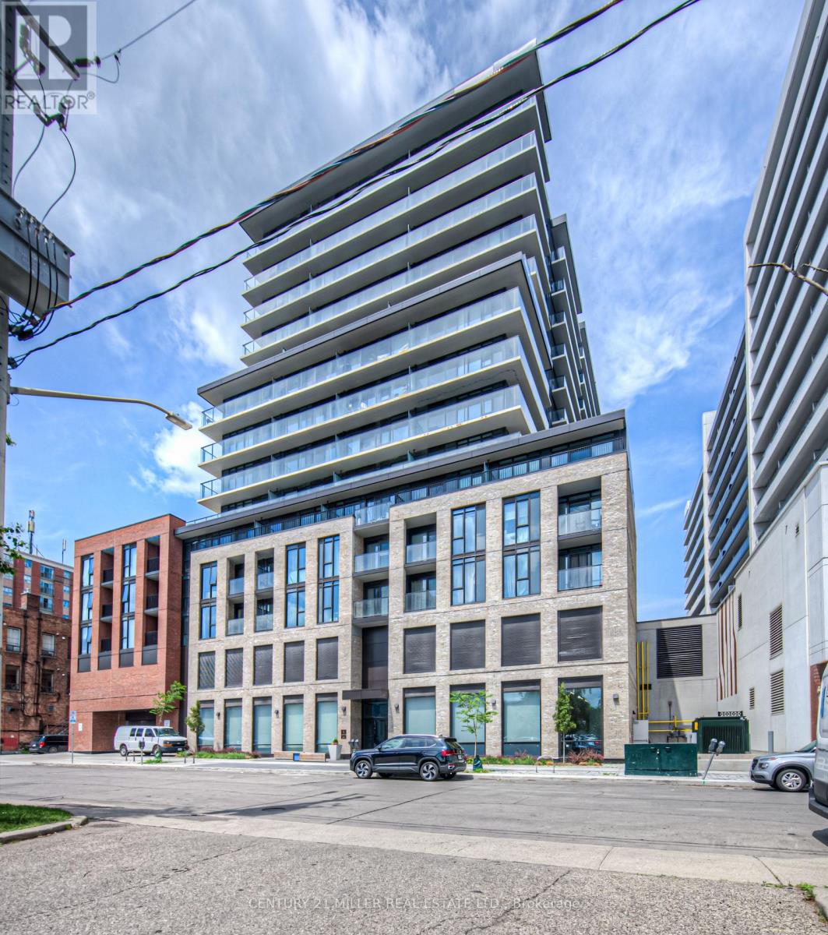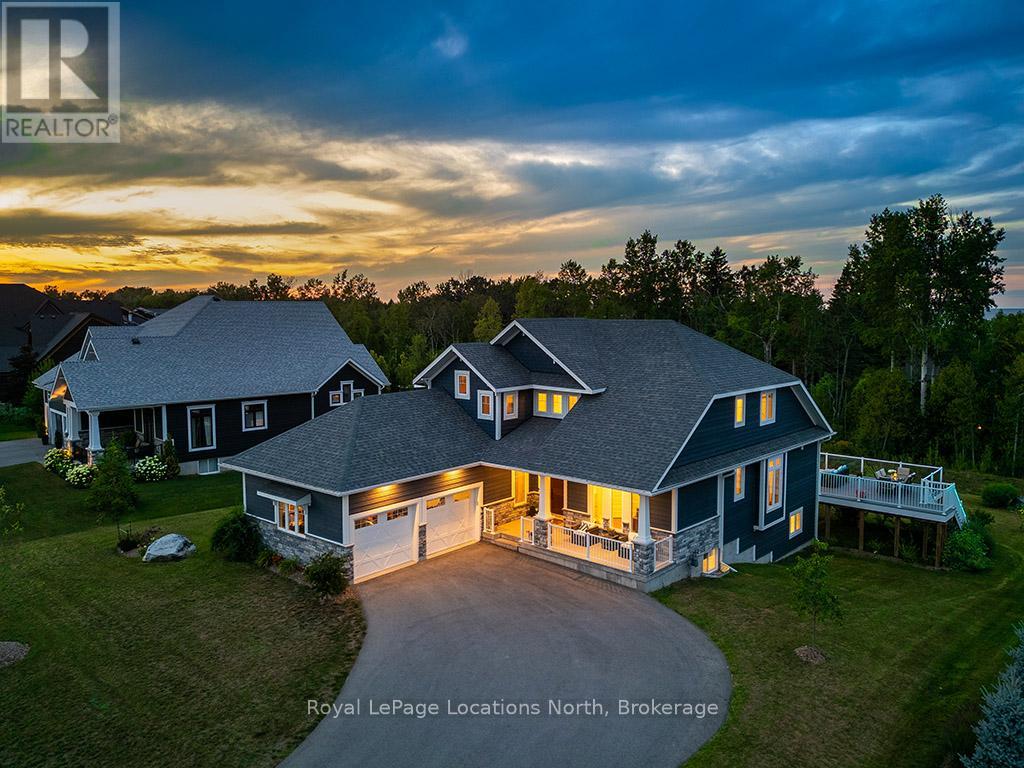319 Adam Mccallum Road
Onslow Mountain, Nova Scotia
Welcome to 319 Adam McCallum Road where the first impression is stunning. The well manicured grounds offer many peaceful settings with 2 ponds, trails and a pop of colour with the well thought out landscaping. The two unit bungalow offers 2- 2 bedroom apartments with separate driveways and own power meters. Metal roof and solar panels make this an affordable property to maintain while tenants pay your mortgage or convert back to a single family home. Bonus with this 6 acre property is the 6 year old garage with a loft and a New York feel entertaining space with it's own deck overlooking the ponds and nature. This is truly one of a kind property only 12 minutes to Truro or Debert. Come have a look you will want to relax and take in the breathtaking views of nature. Could this finally be what you have been looking for? (id:57557)
4786 Union Road, Rte 152
Ebbsfleet, Prince Edward Island
Located at 4786 on Union Rd Route 152 Ebbsfleet is a beautiful home with a large garage/workshop. The home welcomes you with the newest addition of a 8x18 infloor heated foyer with seating and storage. Then to a comfy spacious living room with lots of room for corner couches, recliners, love seats you got it we can fit it in. The whole family can gather around watching your favorite shows. You will appreciate the already installed wall mounted shelving to display all your favorite keepsakes, trophies and pictures. The main floor features an open concept design with a beautiful kitchen and 8 seater dining area with patio doors leading to Dad's back deck where he can entertain the guys watching the hockey. Smoked ribs and steak are always a pleasure on the bbq overlooking the garden and the shop wondering what projects you can do in the garage over the winter. The deck measures 16x20 so if you're thinking about wicker deck furniture or portable shades or gazebo covers there's loads of room for this . The L/R has the new shiplapped style decor walls with a cozy wall mounted electric fireplace and a duel heat/ac heat pump. The kitchen has high end appliances and beautiful kitchen cabinets with ceramic tile backsplash and a pearled granite counter top. The main entry and lower level has infloor heating that is produced by a side by side combination wood/oil boiler system that is conveniently located in the workshop. A great way to heat a large house and have your storage for wood in the 16x22 wing that is attached to the main shop. The main level also has a Primary Bedroom, second bedroom and main floor bath with a beautiful bathroom cabinet and vanity top as well as a hide-a-way laundry area. If you are planning on having a large family well we have three additional bedrooms downstairs with a den/entertainment area again with Internet/TV wall mounts. If you're looking for a great home with a great shop take a look at this on (id:57557)
146 Oke Drive
Burk's Falls, Ontario
Rare to Find 5641Sq.f. Year-round Luxury Living in Mesmerizing Cottage Country (+1114sq.f. Garage + 502sq.f. Covered Porch +188sq.f. Covered Patio). The Property Offers More Than you Ever Expected Open Concept Kitchen with Island, Breakfast Area & Dining Rm. Opened to Bright & Inviting Family Rm. with 3 Sided Fireplace & Sunroom. 5 Bedrooms, 3 Full Upgraded Bathrooms, Vegas-like Entertainment Rm. Overlooking the Indoor Saltwater Pool. Easy Drive from GTA, Muskoka Living at its Best!!! **EXTRAS** Air Exchanger, Auto Garage Door Remote(s), Built-In Appliances, Ceiling Fans, Central Vacuum, Countertop Range, On Demand Water Heater, Oven Built-in, Propane Tank, Upgraded Insulation, Ventilation System, Water Heater Owned. 9.4ft Flat Ceilings, Granite and Quartz Countertops, 3 Garages with GDO, EV Charger, Radiant Heat with Tankless Water Heater, Drilled Water Well with Filter System, Metal Sheets Roof, Covered Front Porch and Backyard Patio, Tennis Court/ Basketball, Private Pond and Forest Trail.Perfect Get-Away from the City as well as Make an Additional Income from AIRBNB. (id:57557)
3801 - 1000 Portage Parkway
Vaughan, Ontario
Welcome to the brand new transit city condominium. This building oozes luxury from the moment you step into the main lobby with the concierge desk, to the incredible amenities which include a massive gym with running track, outdoor pool on the 8TH floor, squash/racquet ball courts, party room, guest suits and much more. The one bedroom unit features 9" ceilings, modern finishes throughout the open concept floor plan, spectacular views from the 38th floor. From your large balcony you can watch the fireworks from Canada's Wonderland. Easy access to major highways, 401/400/407. Steps from the GO station. (id:57557)
100 Ross Lane
Erieau, Ontario
Here’s a rare opportunity to own 50ft of Rondeau Bay frontage with Lake Erie views across the street! This parcel is vacant land and ready for you to build your dream home and begin enjoying waterfront living. With only a few steps away from a walking path along Lake Erie, the trail follows through into the Village of Erieau where you will find restaurants, LCBO, marina, a sandy public beach, brewery, local finds and so much more! This waterfront property offers a great spot for early morning sunrises, birding and beautiful sunsets! Fishing, swimming, and boating right out your backyard on the Bay. As you enter the property through two fieldstone pillars and steel gate, you are met with space to spread out. There is a storage shed included with this stunning property and plenty of trees to add to the ambiance. With a concrete block and fieldstone breakwall in the backyard along the Bay your access to the water is second to none! Buyer to verify and perform their own due diligence with utility hookups, building permit, permitted uses and satisfying themselves for the enjoyment of this property. Property being sold in AS IS condition with no representations or warranties. This parcel will be conditional upon a successful severance at the Seller's expense. Lot Lines in photos are for illustration purposes only and should be confirmed by the buyer. Can be sold in conjunction with MLS #25010374 (53254624) (id:57557)
3 Dromore Crescent
Toronto, Ontario
Welcome To This Stunning One year old Custom Built Two Story Home On 60 Ft Frontage Lot, Special Designed, Beautiful Finishes Featured, tons of details and upgrades Throughout The Home! 4580 Sqft above ground Of Living Space + Finished Basement. Built-in inside and outdoor speakers, 11' Ceiling On Main, wine cellar, Sensor lighting stairs, Luxury brand Thermador appliances, Granite quartz counter top, Remote controlled auto island table and window coverings, separate heavy cooking kitchen,10x10 large backyard sliding door. 9'Ceiling 2nd Floor, 4 EnSite bedrooms with heated floor bathrooms. Huge master bedroom and custom designed closet and office, Steam Sauna bathroom. 10 ' Celling walkout basement with open bar, recreation room, theater room, and excise room. Heated floor in recreation area. Bring Your Family And Enjoy The Lifestyle. (id:57557)
1b Harris Drive
Marystown, Newfoundland & Labrador
Ideal location for your new business! This commercial lot at the intersection of Harris Drive and the Marystown Industrial Park is a great place to set up your new business or a new location for an existing one. The area is a busy one with residential, industrial, recreational and business all within a stones throw away. A high traffic area could mean more business for you! (id:57557)
1 Bridgete Lane
Rothesay, New Brunswick
Welcome to your dream home! This beautifully maintained 4-bedroom,2 bathroom home offers the perfect blend of comfort, style, and convenience. Nestled in a highly sought-after family-friendly neighbourhood of French Village, this home features an open-concept kitchen/living room thats perfect for both everyday living and entertaining. Wonderful front porch is the perfect spot for your morning coffee! The spacious main living area is filled with natural light and very inviting. Step outside to your own private backyard oasis, complete with a sparkling poolideal for summer gatherings or quiet relaxation. Enjoy the privacy and tranquility of your private backyard while being just minutes from amazing Schools,Wells Park, Shopping, and easy access to the highway for a stress-free commute. This is more than just a houseit's a lifestyle. Dont miss your chance to make it yours! (id:57557)
26 - 383 Dundas Street E
Hamilton, Ontario
Welcome to 383 Dundas Street East. This small enclave of townhomes is set back from the main road giving it a sense of privacy from the hustle and bustle of the street. This townhome was built in 2021 and is in excellent condition. There are two Bedrooms on the Upper Level both having their own private Ensuite Bathroom. The Primary Bedroom also has a private balcony and two large his/hers closets. In total, there are 3.5 Bathrooms; a 2-Piece Powder Room in close proximity to the Kitchen and Living Room, and another 3-Piece Bathroom off of the Main floor Bonus Room which has a pocket door along with sliding doors leading to fenced rear yard. This Bonus Room is currently being used as a 3rd Bedroom, but it can also be used as a Home Office, Den or Games Room. The Kitchen is very functional and has a large double door pantry, Stainless Steel appliances including over the range Microwave, built-in Dishwasher, quartz counter top/backsplash, and there is a separate Breakfast nook which features sliding doors leading to the Home's second balcony. The lowest level is finished and is currently being used as a Home Office, however, it is also perfect as an additional Family Room/Games Room/Teenage Retreat. The condo fees are very attractive at $205.52 per month, and the AC unit/tankless water heater rentals are $81.33 plus HST per month. Don't hesitate to make this beautiful townhome your next investment/home. (id:57557)
1304 - 1 Jarvis Street
Hamilton, Ontario
Available for August 1, 2025. This unit offers 2 bedrooms and 2 full bathroom, Kitchen Island, stainless steel appliances, and quartz countertops throughout. 623 square feet plus a 47 square feet balcony. The unit come with 1 parking space. Within walking distance to Area Amenities, Restaurants, Bars, Cafes, Museums & Entertainment. (id:57557)
128 Timber Lane
Blue Mountains, Ontario
Sophisticated Living in Thornbury's Coveted Timber Lane! Tucked away in one of Thornbury's most sought-after neighbourhoods, this exquisite home offers the perfect blend of luxury, comfort, and convenience - just steps from Georgian Bay and the Georgian Trail. Built in 2019 by Reids Heritage Homes, this meticulously designed residence sits on an impressive 240-foot-deep lot, offering privacy and space to enjoy every season. Step inside to discover a light-filled interior, where soaring cathedral ceilings and a wall of windows in the living room create a seamless indoor-outdoor connection. Hardwood flooring adds warmth throughout, while the custom-designed kitchen is a chefs dream - complete with elongated cabinetry, sleek granite counter tops, under-cabinet lighting, and casual seating. The separate formal dining room makes entertaining effortless. The main-floor primary suite is a private retreat, featuring a walk-in closet and a spa-like 5-piece ensuite. A dedicated office, main-floor laundry, and a well-appointed mudroom ensure everyday convenience. Upstairs, two spacious bedrooms and a cozy loft-style living area provide the ideal space for kids or guests. The fully finished lower level is designed for entertainment and relaxation, boasting a walkout to the backyard, a large living area, a pool table, a stylish bar, an additional bedroom, and a full bathroom - perfect for hosting or unwinding after a day on the slopes or the water. Situated among high-end homes and just minutes from Thornbury's charming shops, restaurants, and marina, this is a rare opportunity to embrace the four-season lifestyle in a premier location. Book your private showing today and experience the best of Thornbury living! (id:57557)
1635 19 Avenue Nw
Calgary, Alberta
Open House July 14, 15, 16 from 2pm-5pm. STUNNING FULLY UPGRADED SEMI-DETACHED INFILL DESIRABLE CAPITOL HILL!Welcome to this beautifully designed and fully upgraded semi-detached infill located in the sought-after community of Capitol Hill, NW Calgary. Boasting nearly 2,900 sq ft of luxurious living space, this home seamlessly blends modern elegance with thoughtful functionality. Step inside to a bright, open-concept main floor with soaring 10-FOOT CEILING that create an airy, spacious feel. The formal dining area is enhanced by a stylish feature wall, perfect for entertaining. The chef-inspired kitchen showcases full-height cabinetry, a massive 14-foot quartz island, and premium KitchenAid stainless steel appliances—ideal for culinary creativity.The inviting living room is centered around a cozy gas fireplace and provides direct access to the rear patio, perfect for indoor-outdoor living. A smartly designed mudroom with custom built-ins adds convenience and organization. Upstairs, the elegant primary suite features a vaulted ceiling, large walk-in closet with built-ins, and a luxurious spa-like ensuite. Relax in the freestanding tub, enjoy the fully tiled steam shower with bench, and appreciate the warmth of heated floors—all behind a chic barn door entrance. Two additional spacious bedrooms, a full bath, and a separate laundry room complete the upper level. The fully finished basement with impressive 10-FOOT ceilings is an entertainer’s dream, offering a massive recreation room with a stylish wet bar, a generous fourth bedroom with a walk-in closet, full bathroom, and extra storage space.This home is complete with a double detached garage and is ideally located just minutes to downtown Calgary, University of Calgary, top-rated schools, parks, and shopping. Don’t miss your chance to own this exceptional inner-city property—modern luxury meets unbeatable location! (id:57557)


