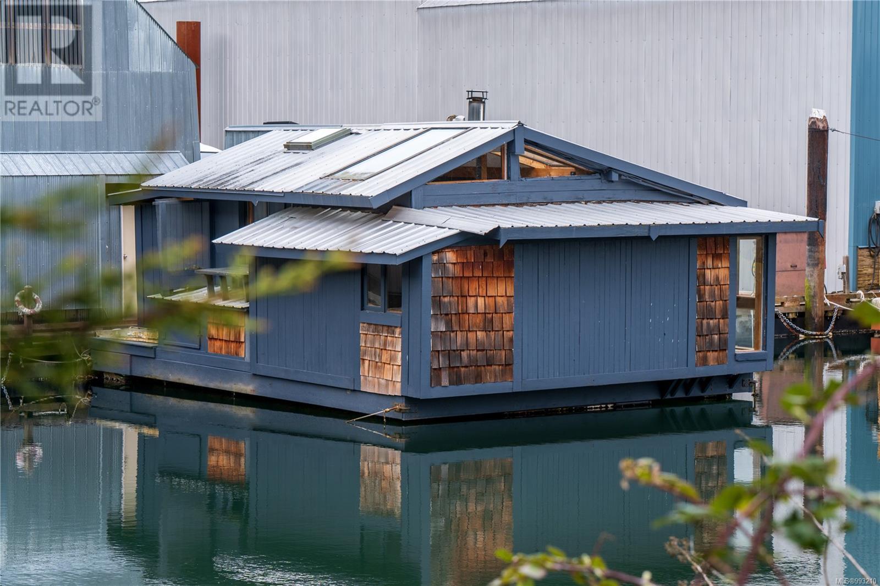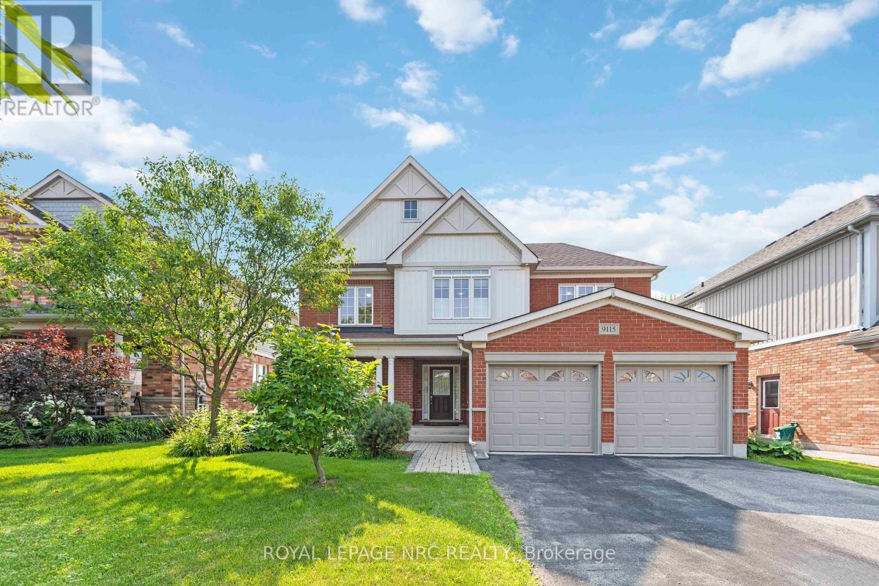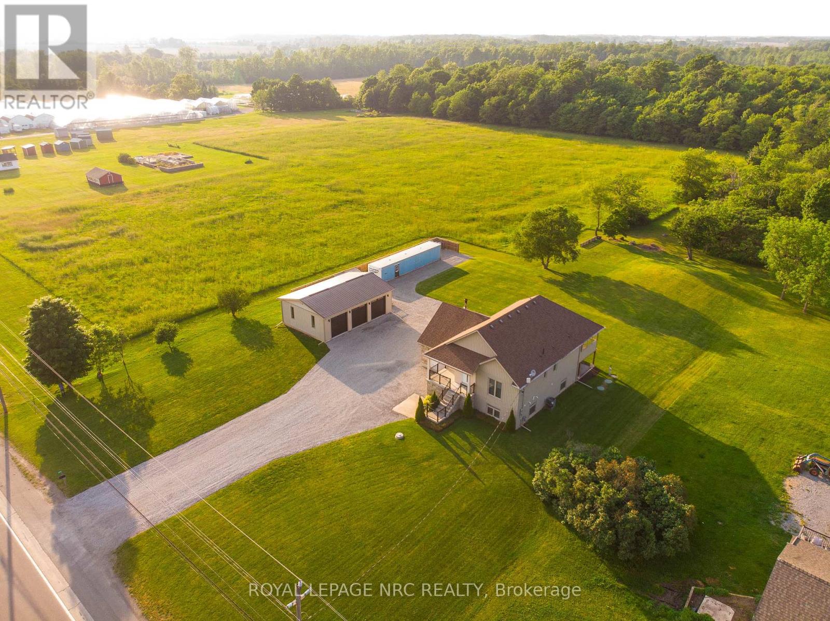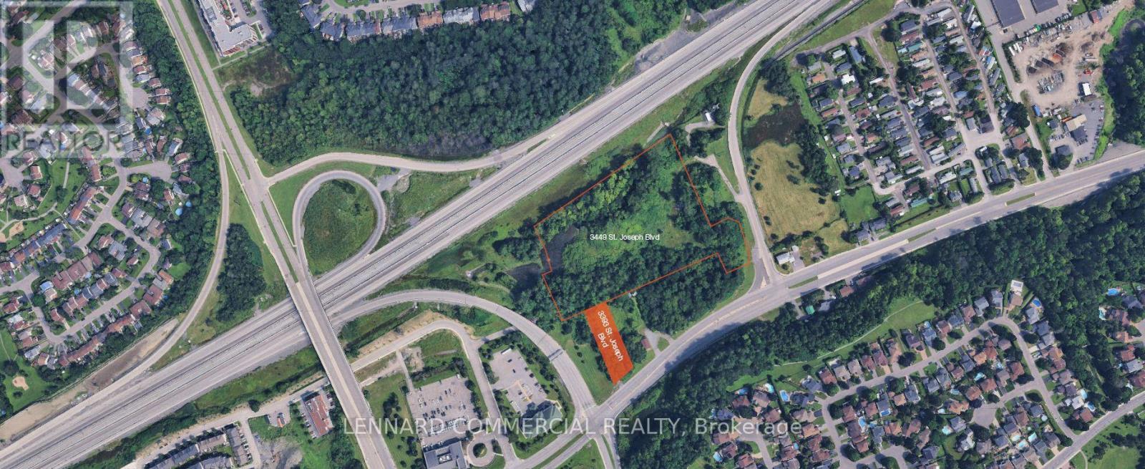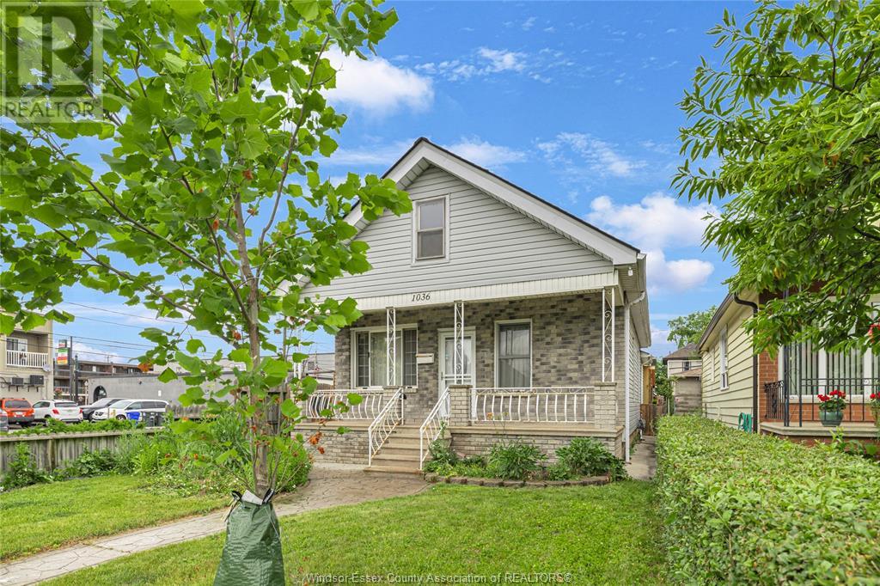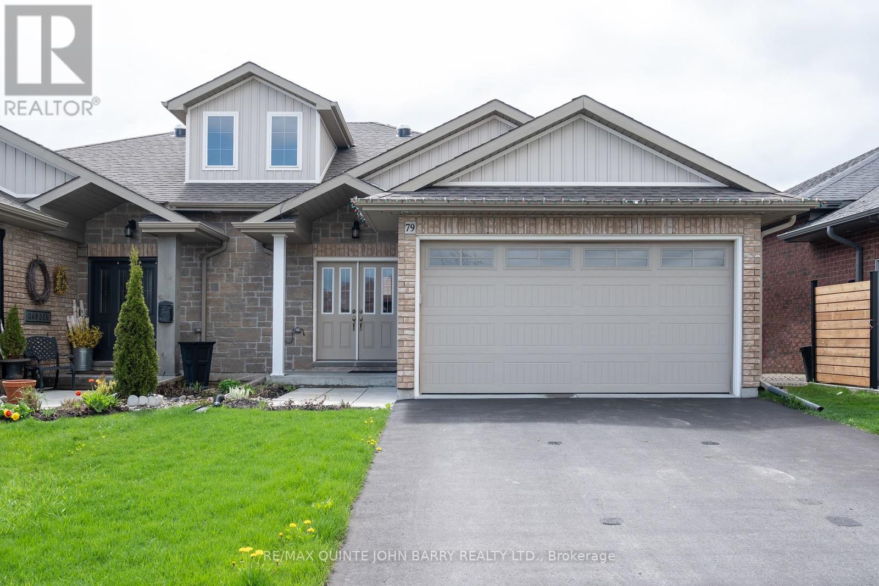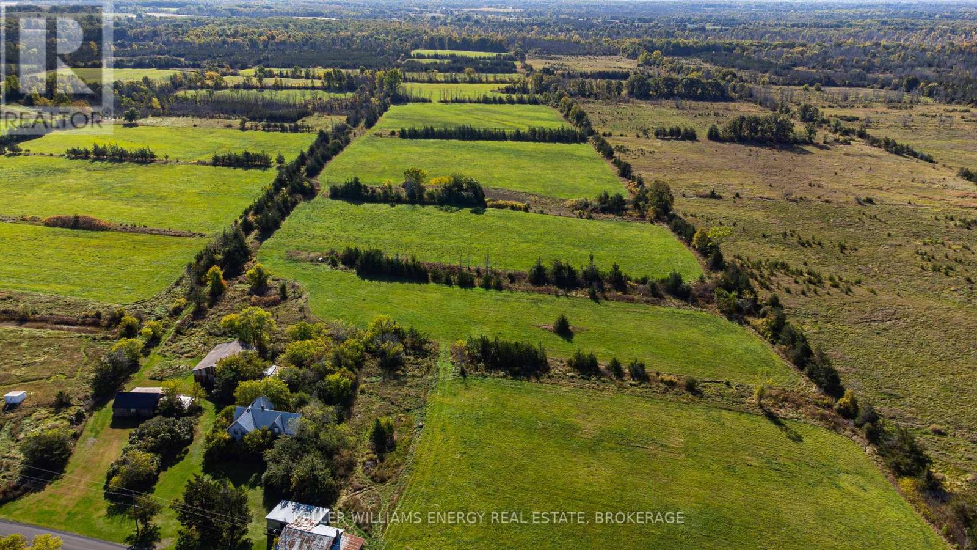6006 - 11 Yorkville Avenue
Toronto, Ontario
One Year Lease Only. Welcome to 11 Yorkville, a brand-new, never-lived-in 2-bedroom, 1-bathroom suite with 1 parking, offering unobstructed east-facing views. This stylish unit features a bright open-concept layout, floor-to-ceiling windows, a modern kitchen with premium built-in appliances and a wine fridge, and ensuite laundry. Located in one of Torontos most prestigious neighbourhoods, residents enjoy exclusive access to luxury amenities including a full-service concierge, indoor pool, sauna, steam room, massage rooms, yoga and meditation spaces, and the state-of-the-art Sweat & Tonic fitness centre. Ideally situated steps from high-end shopping, fine dining, cultural attractions, and Bay and Bloor-Yonge subway stations, with a perfect 100 Walk Score. Immediate occupancy available. (id:57557)
7 5000 Genoa Bay Rd
Duncan, British Columbia
Nestled in the picturesque Genoa Bay Marina, this cozy 560 sq. ft. float home offers a unique opportunity to embrace waterfront living. Built in 1982 on Pender Island, this charming studio-style retreat provides a peaceful escape in one of Vancouver Island’s most scenic settings. Step inside to find a warm and inviting space with a woodstove, ensuring year-round comfort. The open-concept layout includes an eating bar, bar fridge, propane two-burner stove, and a double sink, making the kitchen both functional and efficient. A 3-piece bathroom completes the interior. The home also features a durable metal roof and exterior storage with a hot water tank for added convenience. Beyond the home itself, Genoa Bay Marina offers an unbeatable lifestyle. Enjoy the on-site general store, the renowned Genoa Bay Café, and a seasonal breakfast cabana on the docks—perfect for lazy summer mornings. Whether you’re looking for a weekend retreat or a minimalist full-time residence, this float home offers a rare chance to immerse yourself in a truly unique coastal experience. Reach out for moorage rates and an information pkg. (id:57557)
431 Little Bay Road
Springdale, Newfoundland & Labrador
Welcome to your larger than life chalet style family dream home, nestled between a serene salmon brook and a pond on a private .997 acre lot! This inviting custom designed home has hardwood flooring and wood trim accents throughout that are highlighted by impressive windows and vaulted ceilings giving beautiful views and lots of natural light. The custom eat-in kitchen boasts ample cabinetry and counter space, making it a perfect hub for family gatherings, with a side sitting area with an impressive vaulted ceiling. The cozy living room area is perfect for entertaining guests with beautiful views and a built-in electric fireplace to keep you warm, this space is filled with natural light and offers a warm and inviting space to relax and unwind. The main level has 2 generously-sized bedrooms, along with a well-appointed main bathroom and laundry room and heated garage. Ascend to the upper level where you'll discover large foyer at the top of the stairs which presents a versatile area that can serve as a home office or reading nook, enhancing the functionality of this lovely home. Upstairs has 2 bedrooms, 2 bathrooms. The Primary Bedroom has a convenient ensuite bathroom and a delightful patio door that opens to your own private balcony, perfect for morning coffee or evening stargazing. Outside, features a paved driveway leading to the detached large garage, perfect for storing vehicles or other toys. Stainless steel LG appliances in kitchen with double stove, LG also in the laundry room, all less than 2 years old and included for your convenience. Newer stainless water pump, hot water tank and pex water lines for peace of mind, along with electric fireplace and arctic model mini split. Don't miss the opportunity to make this delightful home your own, and all this within a 10min walk to the beautiful Indian River Falls, one of the best Atlantic Salmon pools in the province. (id:57557)
9115 Kudlac Street
Niagara Falls, Ontario
Exquisite Former Model Home in One of the Regions Most Sought-After Communities! Step into luxury with this stunning detached home crafted by award winning Great Gulf, originally designed as a model home to showcase upgrades, craftsmanship and thoughtful design. Nestled in a highly sought-after neighborhood, this home offers 2310 sq. ft. of sophisticated living space and sits proudly on a generously sized lot. It features 3 spacious bedrooms + versatile den (perfect as a 4th bedroom, home office, or studio), 2.5 beautifully appointed bathrooms. The family room is a cozy retreat, boasting soaring cathedral ceiling with an open to above feature, complete with built-in bookshelves and a beautiful gas fireplace. Skylights throughout infuse the space with natural light, creating a warm and inviting atmosphere. The open concept living & dining area ideal for entertaining, numerous pot lights throughout home and stylish finishes throughout. The large backyard with covered rear deck, offering privacy and room to grow. Architectural finesse is evident throughout, with solar tubes in his and hers walk-in closets and second floor bathroom, fill the home with natural light and charm. Recent updates include a new heat pump (2024) and newer garage doors. The property also features a sprinkler system and an unspoiled basement awaiting your personal touch. From the moment you enter, you'll appreciate the attention to detail, finishes, and the sense of warmth that defines this home. Whether you're hosting guests or relaxing with loved ones, every space has been crafted for both comfort and style. Located in the heart of a vibrant community, this home is close to schools, parks, shopping, and more offering more than just a home, its a lifestyle opportunity. Don't miss your chance to own this one-of-a-kind gem. Schedule your private showing today! (id:57557)
2876 Highway 3 E
Port Colborne, Ontario
You will love this custom-built raised bungalow on a private 1-acre lot, complete with a massive 36'11" x 24'8" triple garage. Designed for both comfort and functionality, the open-concept main floor features vaulted smooth ceilings and a walk-out to a 30'3" x 13'4" covered deck - perfect for taking in the peaceful, natural surroundings.The primary suite offers a walk-in closet and ensuite bath. Downstairs, you'll find a third bedroom, den, rec room, full bath, and a walk-up to a second garage with 10' ceilings and a second kitchen, ideal for multi-generational living or hobby use. Out back, enjoy a 32' x 14' rear deck with direct access to scenic walking trails. The property includes a 48' x 8' unit and a 30' x 8' mobile unit on wheels, a septic system, cistern, and a 6' x 30' dug well for backup water supply. A John Deere riding mower is also included. Backed by untouched nature, this is a rare opportunity to own a versatile estate that blends lifestyle, privacy, and function. (id:57557)
3449 St Joseph Boulevard
Ottawa, Ontario
Great opportunity to purchase a main street property in a high-traffic area. Located in the Orleans community of East End Ottawa, a fast-growing and desirable neighborhood. Sale being conducted through a Court Appointed Receiver submission of offers on vendor form of agreement to be submitted on September 17, 2025. Up to 7.625 acres of land are available for sale on two distinct adjacent properties. The properties, although adjacent, are owned by two different companies and are being marketed together, but can be sold independently. If both parcels are being purchased together, there needs to be a distinct offer for each property. 3449 St. Joseph Boulevard (3449) is a 7.12 parcel of vacant land located to the north of St. Joseph Boulevard with frontage along the south side of Highway 174 and along the west side of its eastbound on-ramp access, in the community of Orleans in Ottawa's east end. (id:57557)
3393 St Joseph Boulevard
Ottawa, Ontario
Great opportunity to purchase a main street property in a high-traffic area. Located in the Orleans community of East End Ottawa, a fast-growing and desirable neighborhood. Sale being conducted through a Court Appointed Receiver submission of offers on vendor form of agreement to be submitted on September 17, 2025. Up to 7.625 acres of land are available for sale on two distinct adjacent properties. The properties, although adjacent, are owned by two different companies and are being marketed together, but can be sold independently. If both parcels are being purchased together, there needs to be a distinct offer for each property. 3993 St. Joseph Boulevard (3993) is a 0.525-acre site, which is also vacant, located directly on the north side of St. Joseph Boulevard, providing access to the main street artery, and abuts the south side of 3449 St. Joseph Boulevard (id:57557)
1036 Marentette Avenue
Windsor, Ontario
Located in Windsor's little Italy, this beautifully renovated 2 bdrm, 1 bath bungalow is perfect for growing families or retirees. This home is conveniently located steps away from some of Windsor's finest restaurants and cafe's and just a short drive to all other amenities. This home features an open concept layout with 2 good size bedrooms, large living and dining rooms, a beautiful eat-in Cherry Kitchen w/ Stainless appliances, main flr laundry and spacious 5-pc bath. Leading outside from the kitchen patio doors, you can relax in your huge enclosed patio room complete w/ brick pizza oven. With plenty of parking in the back for up to 4 cars, this home is a must see and taking offers as they come so book your viewing today! Pls contact L/S for more details. (id:57557)
79 Cortland Crescent
Quinte West, Ontario
Immediate Possession available! Welcome to this charming semi-detached bungalow in the desirable AppleGrove Acres community! Ideally located close to all amenities, CFB Trenton, and Hwy 401, this home offers convenience and comfort in a quiet, family-friendly neighborhood. Built in 2015 by Klemencic Homes with a stylish brick and stone exterior, this well-maintained bungalow features an inviting open-concept layout on the main floor. Enjoy a spacious kitchen with a pantry and ample cabinetry, a breakfast bar, take note of the sun tunnel location, a bright dining area, and a cozy living room that offers access to a private deck (door as-is) - perfect for entertaining or relaxing. The main level includes two generous bedrooms, a primary suite with a 3 pc ensuite, walk in shower and double closet. A 4 pc Guest bathroom and option of main-floor laundry add to the functionality of the space. The fully finished lower level extends your living space with a large rec room, a third bedroom with an adjoining door to 4 pc bath, and a utility/storage room. This move-in ready home combines modern comfort with practical design and a short walk to the Child Friendly Park. Immediate Possession, Walking distance to Walmart and on school bus routes. All Appliances Included. (id:57557)
1366 Fish Lake Road
Prince Edward County, Ontario
Nestled in the heart of Prince Edward County, 1366 Fish Lake Road offers 79.32 acres of highly productive farmland, perfect for agricultural enthusiasts or investors seeking rural opportunities. With approximately 65-70 acres of cleared land and well-maintained fenced fields, this property has a rich history as a cash crop farm, currently used for hay production. The soil boasts excellent depth, making it ideal for various crop types, and with neighboring properties successfully producing grapes for local wineries, this land could be a prime candidate for viticulture as well. Zoned RU2, the property offers flexible usage options, including potential severance buyers are encouraged to verify opportunities with the local municipality. Additionally, the property features well-preserved sheds and a sturdy pole barn, perfectly suited for dry storage or farm equipment. Whether you're looking to expand your farming operations, explore vineyard potential, or embark on a renovation project, this expansive property holds incredible promise. Come and see this property today, fall in love, and you too, can call the County Home. Vendor Take Back Mortgage may be available. (id:57557)
80 Orchard Point Road Unit# 604
Orillia, Ontario
EXPERIENCE LUXURY LAKEFRONT LIVING AT THIS STUNNING CONDO FEATURING A LARGE BALCONY & HIGH-END FINISHES! Welcome to 80 Orchard Point Road #604, a stunning waterfront condo offering breathtaking views of Lake Simcoe! Step inside this sun-drenched, open-concept space where every detail exudes sophistication, from the elegant crown moulding to the beautiful flooring and upscale finishes throughout. The modern kitchen is a culinary dream, featuring sleek white cabinetry, a tile backsplash, a breakfast bar, and top-of-the-line built-in appliances, including a double wall oven, microwave, and cooktop. The expansive living room boasts a cozy fireplace and seamless access to a large balcony, perfect for taking in the spectacular lake vistas. With two spacious bedrooms each with closets and two full bathrooms, including a primary bedroom with a 4-piece ensuite, this home is designed for both comfort and luxury. This ?well-maintained building has outstanding amenities that elevate your lifestyle including an infinity pool, hot tub, rooftop terrace, fitness centre, and media room all at your fingertips. Plus, with in-suite laundry and an included underground parking space, convenience is assured. Located minutes from downtown Orillia, you’ll enjoy easy access to boutique shopping, fantastic dining, and cultural venues, as well as nearby parks, beaches, and the Lightfoot Trail. This condo is the ultimate choice for active adults seeking low-maintenance living in a luxurious, lakefront setting! Don’t miss this rare opportunity to live your waterfront dream! (id:57557)
578 Second Brook Road
Western Shore, Nova Scotia
Escape to the great outdoors with this stunning lakefront cottage property full of nature and wildlife located at 578 Second Brook Road. Nestled on just over an acre of land, mostly woodland, 43 feet of waterfrontage with a dock and beach area on the popular Vaughans Lake in Western Shore. This carefully crafted cottage features two bedrooms, a powder room with a portable toilet, concept kitchen and family room, as well as a large loft area above the bedrooms. There is no power, but there is an electrical panel with generator hookup for on-demand hot water, lighting and outlets. This property is off-grid and far back in the woods. The likelihood of hooking up power through NS Power would be unlikely. Solar could be an option for those looking for an option other than a generator. There is also a propane hookup for the cooktop part of the stove. There is a dug well for water. A large, covered front and side deck complement the exterior use of the cottage. The cottage is very well insulated throughout. Youll feel nice and cozy while reading or playing cards with the woodstove going in the evening and colder months. There is an abundance of nature lighting, and views of the lake from practically every window in your new cottage. Enjoy swimming, boating, fishing or skating on the lake, as well as hiking and hunting on your own land. All of this is located only an hour from Halifax at the end of a woods road, makes this the perfect peaceful retreat. Road condition can be rough in some spots. Schedule a showing today! (id:57557)


