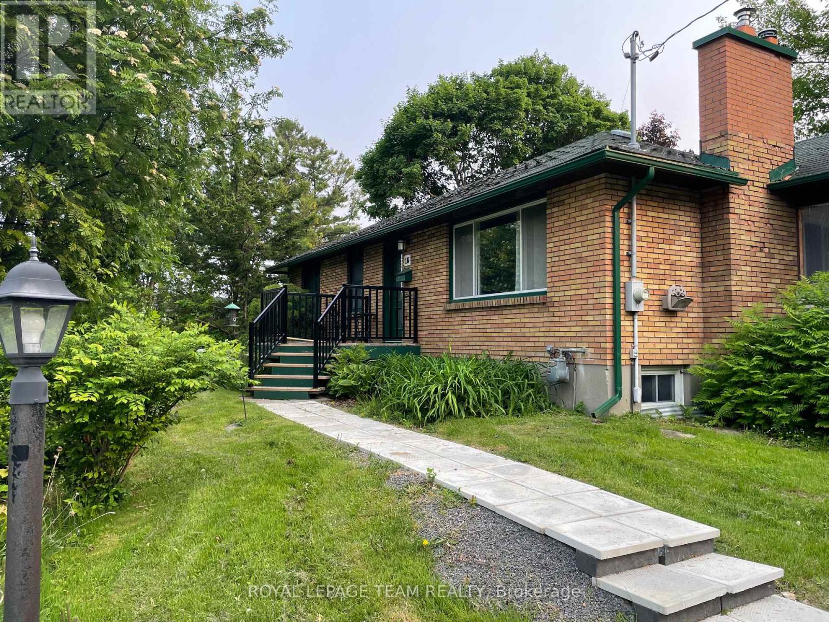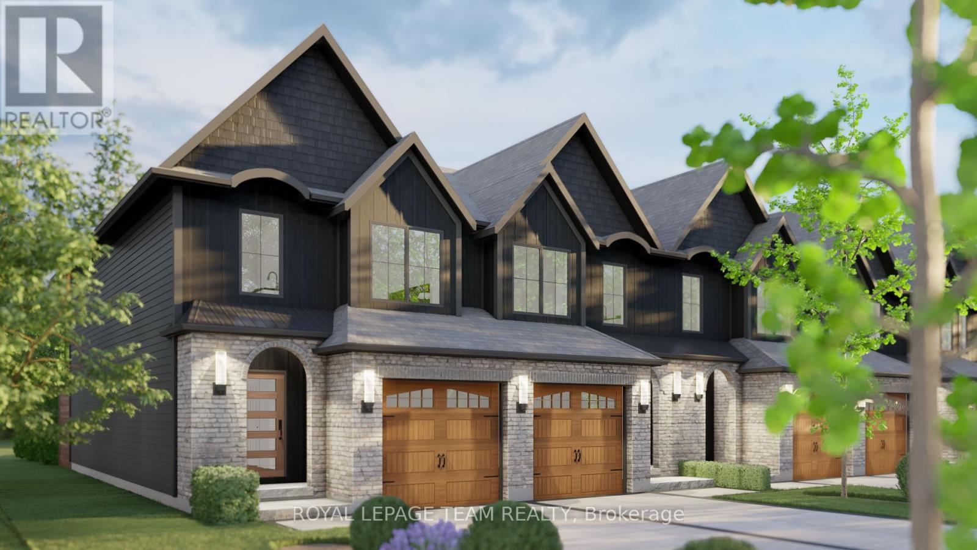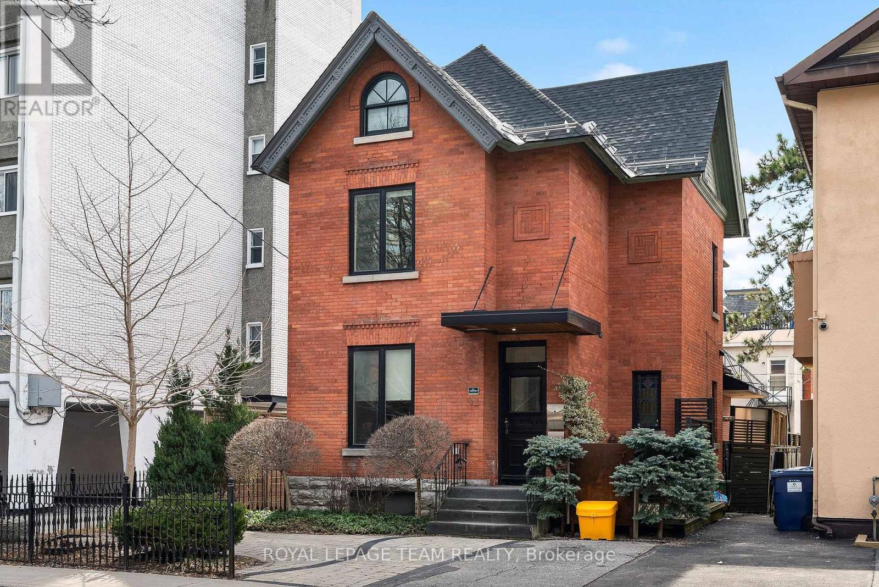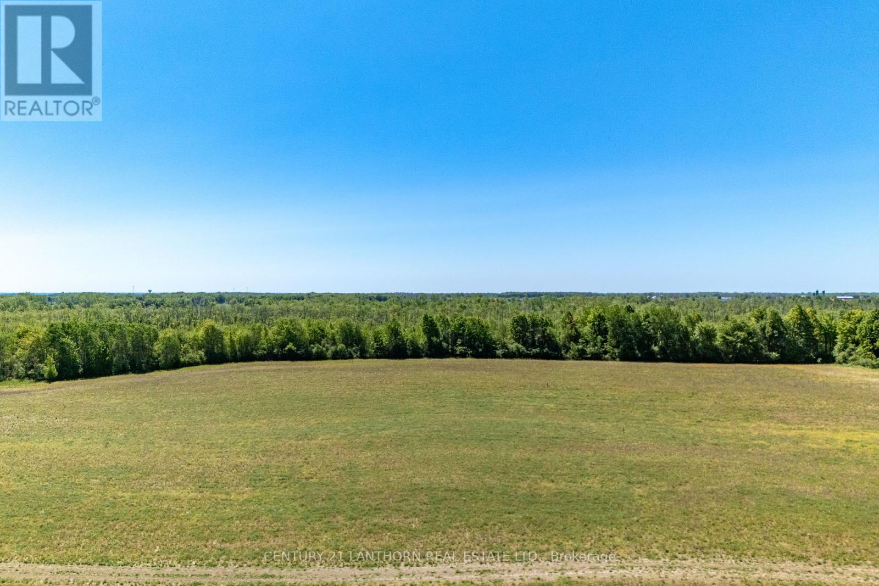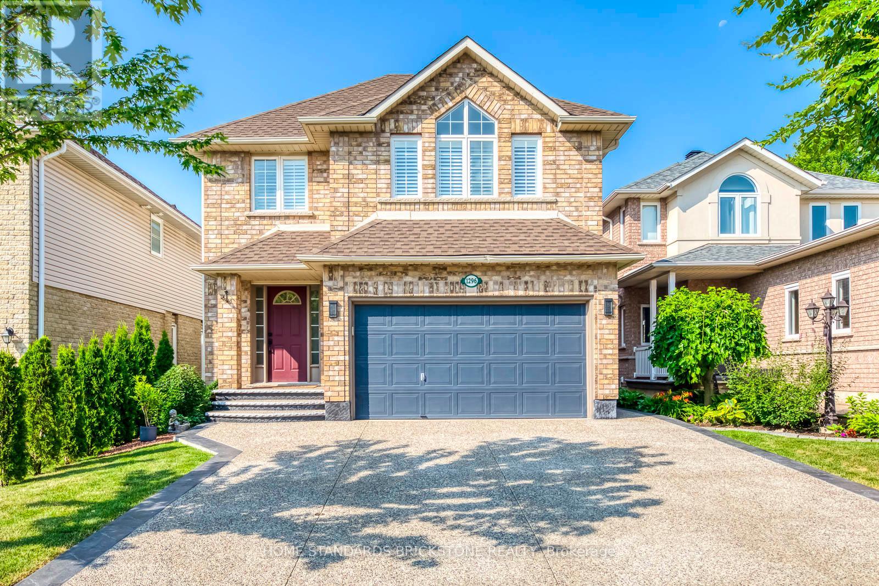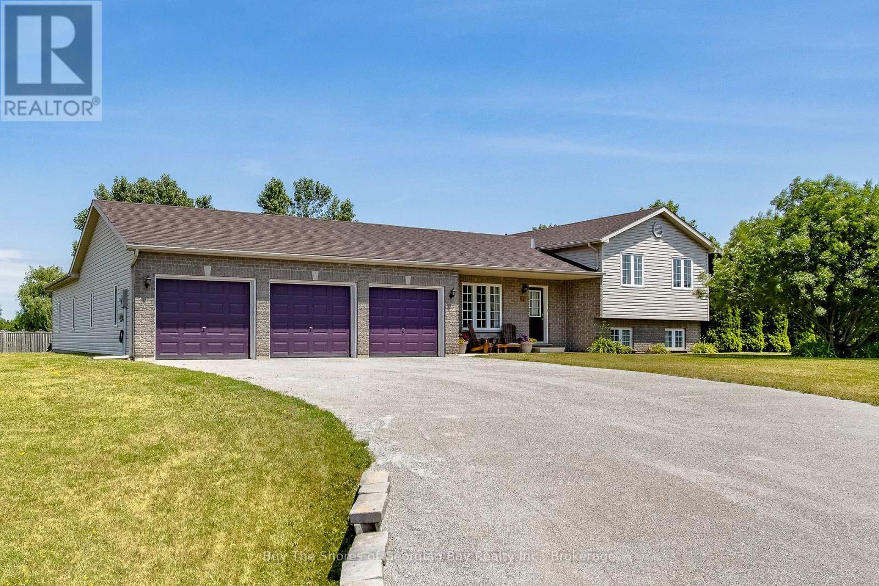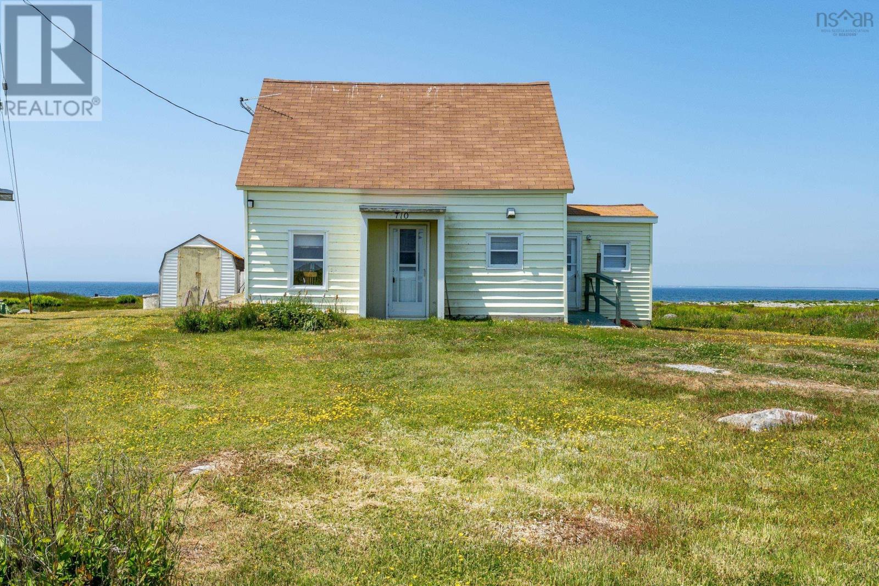213 - 65 Denzil Doyle Court
Ottawa, Ontario
Exciting opportunity to own your own commercial condominium unit in the heart of Kanata. These condos are well suited for a wide range of businesses with warehouse, light manufacturing and assembly, retail/service businesses and office uses combining to create a vibrant entrepreneurial community. Situated in one of the region's fastest growing neighbourhoods, the Denzil Doyle condos offer a true Work, Live, Play opportunity. Flexible zoning of business park industrial (IP4) allows for a wide range of uses. Superior location, minutes from Highway 417 and surrounded by residential homes in Glen Cairn and Bridlewood. At ~1,350 SF, with ample on-site parking, these ideally sized condominiums won't last long. *Note: There are 40 units available in all combinations of up/down and side to side or even front to back. If you require more space than what is available in this listing, please reach out to discuss your requirement. **Pictures with listing are not unit specific. (id:57557)
16 Brook Lane
Ottawa, Ontario
Charming 3-Bedroom Bungalow in prime location for sale. The lot offers potential for severance and future development, subject to municipal approvals. Discover comfort and convenience in this beautifully maintained detached bungalow, nestled on a picturesque lot in a quiet, sought-after neighbourhood. With its open-concept layout, hardwood flooring, and renovated kitchen, this home offers both style and function. Main Floor highlights 3 spacious bedrooms, a separate living and dining area, remodeled kitchen with a welcoming entry, a bright enclosed porch perfect for relaxing or entertaining, and a decorative (non-functional) fireplace in the living room. The finished lower level features a large recreation room, a full bathroom, a Pool table & accessories included. Located in a family-friendly area close to Baseline Rd, Algonquin College, College Square, and Merivale Rd shopping. Porch screens are stored in the shed. (id:57557)
728 Tailslide Private
Ottawa, Ontario
SUMMER SPECIAL: CENTRAL AIR & SMOOTH CEILINGS Included for a limited time! Executive END UNIT town, radiating curb appeal & exquisite design, on an extra deep lot. Their high-end, standard features set them apart. Exterior: Genuine wood siding on front exterior w/ metal roof accent, wood inspired garage door, arched entry way, 10x 8 deck off rear + eavesthroughing! Inside: Finished recroom incl. in price along w/ 9' ceilings & high-end textured vinyl floors on main, designer kitchen w/ huge centre island, extended height cabinetry, backsplash & quartz counters, pot lights & soft-close cabinetry throughout! The 2nd floor laundry adds convenience, while the large primary walk-in closet delights. Rare community amenities incl. walking trails, 1st class community center w/ sport courts (pickleball &basketball), playground, covered picnic area & washrooms! Lower property taxes & water bills make this locale even more appealing. Experience community, comfort & rural charm mere minutes from the quaintvillage of Carp & HWY for easy access to Ottawa's urban areas. Whether for yourself or as an investment, Sheldon Creek Homes in Diamondview Estates offers a truly exceptional opportunity! Don't miss out -Sheldon Creek Homes, the newest addition to Diamondview Estates! With 20 years of residential experience in Orangeville, ON, their presence in Carp marks an exciting new chapter of modern living inrural Ottawa. Sales Centre @ Carp Airport Terminal by appointment - on Thomas Argue Rd, off March Rd.Inside unit also available. (id:57557)
72 Maclaren Street
Ottawa, Ontario
Welcome to 72 MacLaren, red brick Grande Dame reimagined into a luxury duplex in Ottawa's sought-after Golden Triangle steps from the Rideau Canal, Elgin Street, City Hall, the NAC, & the Corktown Footbridge to Sandy Hill. This is no ordinary income property. Extensively renovated & transformed into a striking blend of old-world Victorian charm & industrial edge, this showpiece residence has been elevated by a creative vision. Graced with high ceilings, exposed brick, custom walnut loft doors, Murano glass tiles, hardwood, tile, & marble flooring, the home offers luxurious finishes throughout, including top-of-the-line appliances, three fireplaces, & split A/C. Unit 1 (tenant-occupied): A spacious two-bedroom, two-bath unit featuring a gourmet kitchen, two gas fireplaces, a 4-piece bath, & a large bedroom with dressing area/office nook and 3-piece ensuite. A side door off the kitchen leads to a BBQ deck & large, south-facing terrace ideal for enjoyment. The backyard is a private urban oasis with tiered entertaining and lounge areas rarely found downtown. Unit 2 (Vacant): A stylish, freshly painted three-bedroom, two-bath, two-level apartment. Features include refinished hardwood floors, a gourmet kitchen, an open-concept living/dining area with gas fireplace, a 4-piece main bath, a 3-piece ensuite, and a flexible landing space perfect for a desk or reading nook. A private outdoor space. Additional highlights include soundproofing between units, interlock parking at the front, and laneway access at the rear. A unique opportunity for discerning buyers, whether owner-occupiers or investors own a luxurious, income-generating property in one of Ottawas most desirable neighbourhoods. Windows 2011 Insulated foam - entire home 2011 wiring both apartments 2011. Roof replaced 2019. (id:57557)
1616 Henrica Avenue
London North, Ontario
Welcome to this beautifully designed 2-storey modern home in a quiet, family-friendly neighborhood in North London. Situated on a premium corner lot with a fully fenced backyard, this home is walking distance to schools, trails, and parks and just minutes from Masonville, UWO, and all amenities. This home offers luxury finishes and functional space throughout. (See list for upgraded finishes). The main floor features a sunlit open-concept layout with high ceilings, large windows, and an elegant blend of stone, wood, and contemporary design. The kitchen boasts quartz countertops, premium cabinetry, stainless steel appliances, and a large island ideal for entertaining. The main level also includes a spacious family room, formal dining area, and a office. Upstairs, youll find 3 spacious bedrooms, including a luxurious primary suite with a walk-in closet and private ensuite. Additional features include large windows, custom blinds, and upgraded flooring. The unfinished basement offers endless potential for a rec room, gym, or in-law suite. laundry is located in the unfinished basement and can also be relocated to the main level. The options are endless! (id:57557)
487151 30 Side Road
Mono, Ontario
Welcome to your private 10 Acre Eden. A One-of-Kind Dome Retreat just minutes from the Bruce Trail, and Primrose School district. Tucked away in complete privacy, hidden from the road and nestled among towering trees, this exceptional ~5,000 sq ft geodesic dome home offers a lifestyle like no other. Set on 10 organic acres, this enchanting property harmonizes nature, sustainability, and creative living in a away that must be experienced to be fully appreciated. Step into a space where architectural uniqueness meets warmth and function. The main residence features 5 spacious bedrooms and 3 full baths, thoughtfully designed for both family life and inspired solitude. An indoor pool (approx 16'x22'), hot tub room and additional 3pc bath create your own year-round wellness oasis. Whether you're swimming laps in winter, outdoor sauna and cold plunge every moment here feels like a retreat. Above the detached 2 car garage, a cozy bachelor unit offers ideal accommodations for guests, in-laws or visiting family-complete with a 3pc bath and kitchenette. Outdoors, the experience continues: A guest cabin with hydro and propane heat. A charming yurt with hydro and a wood stove for off-grid comfort. A large large garage/workshop for the hobbyist or artisan. A small hidden pond and meandering forest trails, perfect for reflection or adventure. The property itself is an organic haven, bursting with life. Enjoy an abundance of native plants, herb gardens, and fruit from pear, apple, blackberry, blueberry, raspberry, elderberry and wild strawberry patches. Infrastructure includes a drilled well, UV system and iron filter and an owned grid-tied solar system-reducing hydro costs while staying environmentally conscious. This is more than a home-it's a sanctuary. Perfect for families and multi-generational living or for someone seeking a personal retreat center to host, heal or simply live in harmony with nature. A rare opportunity to own something truly special. Welcome to Eden. (id:57557)
3118 County Road 10 Road
Prince Edward County, Ontario
Set across 17 acres with frontage on both County Road 10 and St Philip Street in Milford, this exceptional estate offers a masterfully integrated lifestyle in Prince Edward County. The residence unfolds across a thoughtfully designed layout, revealing interiors rich in craftsmanship and natural textures, stone, wood, light, each space balancing elegance with ease. A chefs kitchen anchors the main level, flanked by a south facing sunlit dining area and living room framed by floor-to-ceiling sliding door with a commanding fireplace of hand-hewn stone. Seamless transitions guide you to the expansive deck and screened sunroom off the primary, ideal for quiet evenings or vibrant gatherings under the stars. With four bedrooms, including a serene primary suite and a fully separate in-law suite on the lower level, the home accommodates multi-generational living or versatile hosting. Downstairs, walkouts lead to private sitting areas and meandering trails to immerse yourself in nature. Secluded behind the home a landscaped yard and pool deck welcome you to a summer haven surrounded by wide skies and views that stretch beyond the treeline. Multiple garages, a standalone bunkie, gazebo and an areas for a workshop/studio offer space for both retreat and creation. Zoning potential invites future opportunity to be explored, while the Owner Occupied STA suite adds option for those seeking a blended lifestyle investment if not solely for personal family-friend use. This property is both a sanctuary and a launchpad for everything The County has to offer. The canvas is expansive, what unfolds here is yours to define. (id:57557)
383 Chase Road
Prince Edward County, Ontario
Start your own MICRO-WINERY vineyard or build your dream homestead! Just over ONE kilometer to Closson Road, and some of the most prestigious wineries and breweries in Prince Edward County, you will find a picturesque 41-acre parcel of land to build your dream. Boasting a harmonious blend of open fields and protected forest, this property offers the perfect canvas for your dream home or investment opportunity. Providing endless opportunity for outdoor recreation and exploration, this land is currently partially farmed (leased to local farmer for crops). The zoning allows for many uses, including agricultural endeavors, small business, and residential use. With Prince Edward County immerging as a sought-after destination for both residents and tourists alike, this property represents a lucrative investment opportunity in one of Ontario's most desirable regions. Immerse yourself in the beauty of nature and the culture of Prince Edward County. (id:57557)
214 Mississaga Street W
Orillia, Ontario
Are you an investor? Looking for an investment where the numbers finally work? 1) Presenting an exquisite 5-plex investment property where you have the opportunity to set your own rents, fully reimagined with meticulous attention to detail. This property boasts four legally recognized units, with the front of the house being gutted to the studs and rebuilt new, and the back half is newly built to the highest standards, with luxurious finishes. 2) Step into each unit and be welcomed by stunning kitchens, outfitted with top-of-the-line stainless steel appliances and stylish cabinetry. The renovations extend to every aspect of the units, including individual air conditioning units, in-suite washers and dryers, and elegantly appointed bathrooms with towel warmers. And Triple-glazed front windows ensure quiet interiors, even with the property's prime location. 3) This property is approved for short-term rental and meets all requirements, fully compliant with the City of Orillia regulations. Units 1, 2, 3, and 4 are being offered fully furnished, and the property features a new metal roof, new upgraded flooring, new floor joists, new electrical, new plumbing, spray foam insulation, a high-end security camera system, and a sprinkler system, ensuring peace of mind and energy efficiency. 4) The property's separately metered 200-amp service allows for precise control over heating and hydro, facilitated by an energy-efficient on-demand hot water boiler with durable aluminum radiators for longevity. State-of-the-art access control technology enables remote management, making ownership effortless. 5) Situated in the heart of the city, directly across from the hospital, this property benefits from HC2 zoning, permitting a wide range of uses and offering excellent potential for future development. This 5-plex is more than just a place to live - it's an exceptional investment opportunity where every detail has been crafted to offer both luxury and practicality. (id:57557)
1296 Inglehart Drive
Burlington, Ontario
Welcome to this fully upgraded 4-bedroom detached home located in the highly desirable Tansley Woods neighborhood - perfect for families looking to settle in a vibrant, family-friendly community. Situated on a quiet, child-safe street, this home is just a short walk to parks, the community center, swimming pool, and library. Enjoy nature, forest trails, and all the amenities this sought-after Burlington area has to offer. Step inside to discover a modern open-concept layout with wide-plank engineered hardwood floors throughout. The kitchen is a true showpiece, featuring quartz countertops, stainless steel appliances, a sleek backsplash, and custom cabinetry - perfect for both entertaining and daily living. California shutters add elegance and privacy to window. The concrete driveway with a stylish cement-and-stone mix offers parking for up to four vehicles. In 2023, the homeowner invested $170,000 in high-quality upgrades, including a brand-new furnace, appliances, complete kitchen renovation, all bathrooms, new flooring, and a fully finished basement - ensuring modern comfort and peace of mind. The upper level boasts a spacious primary suite with a walk-in closet and a beautifully updated 4-piece ensuite bathroom. Three additional bedrooms are generously sized and share an upgraded family bathroom. This exceptional location offers quick access to GO Train stations, QEW, 407, IKEA, Costco, and other major amenities. Only a short drive to Mississauga and Oakville, this home delivers the perfect blend of suburban tranquility and city convenience. Don't miss this rare opportunity to own a turnkey home in one of Burlington's most family- friendly communities. (id:57557)
24 Marl Creek Drive
Springwater, Ontario
Spacious family home on 1 acre with a dream garage - minutes to Barrie! Welcome to this beautifully maintained 4-bedroom side-split, ideally situated on a generous 1-acre lot in a modern subdivision with a charming small hamlet atmosphere. This versatile home offers the perfect blend of space, comfort, and functionality, tailor made for family living. Step inside to a bright, open-concept main floor that seamlessly connects the living room, kitchen, and dining area that is ideal for everyday living and entertaining alike. The convenience of main floor laundry adds to the home's thoughtful design. Upstairs, you'll find three well sized bedrooms and a full bathroom. Just a few steps down, the first lower level features a spacious primary bedroom with a large closet, a full bathroom with a soaker tub and separate shower and a flexible office space that could easily serve as a fifth bedroom. The basement level is framed and ready for your personal touch, whether you need extra living space, a rec room, or a home gym. Car enthusiasts will fall in love with the attached 5-car garage, offering ample space for vehicles, tools, and toys. Bonus: inside entry is available from both the main and lower levels for added convenience. Enjoy peaceful, country-style living just 20 minutes from Barrie and 30 minutes to Highway 400. Perfect for commuters seeking more space without sacrificing accessibility. This is a rare opportunity in a sought-after community. Come see all this wonderful property has to offer! (id:57557)
710 Baccaro Road
East Baccaro, Nova Scotia
This older homestead property sits on approximately 3.1 acres with water frontage on the Atlantic Ocean. Located in the quiet community of East Baccaro on the South Shore of Nova Scotia and just a few short minutes to beautiful Crows Neck Beach. With the neighbouring sight of the Baccaro lighthouse, the views here are sure to be impressive. The home itself has seen some upgrades including updated windows, a roof as well as a heatpump to efficiently heat the home. Wheelchair ramp at the second entrance gives you access to what was used as a bedroom on the main floor. This could however be converted into a large mudroom, office or craft space if desired. The second bedroom is located on the upper level with the potential for a third if needed. The full bath is conveniently located on the main floor, just off the living area. This home has great potential as a summer home or for year round living. If you are searching for quiet, coastal living, come and discover what this property has to offer! (id:57557)


