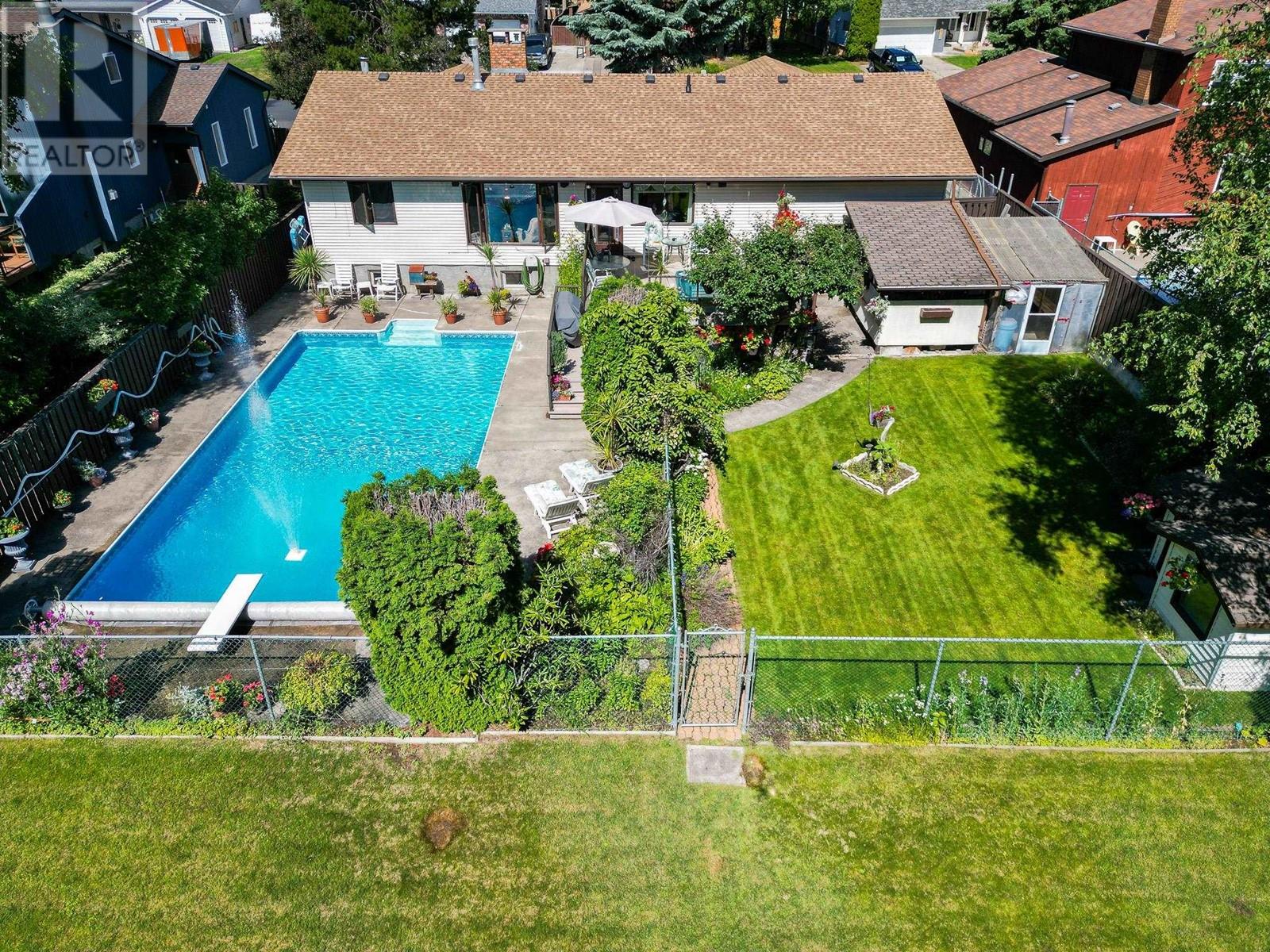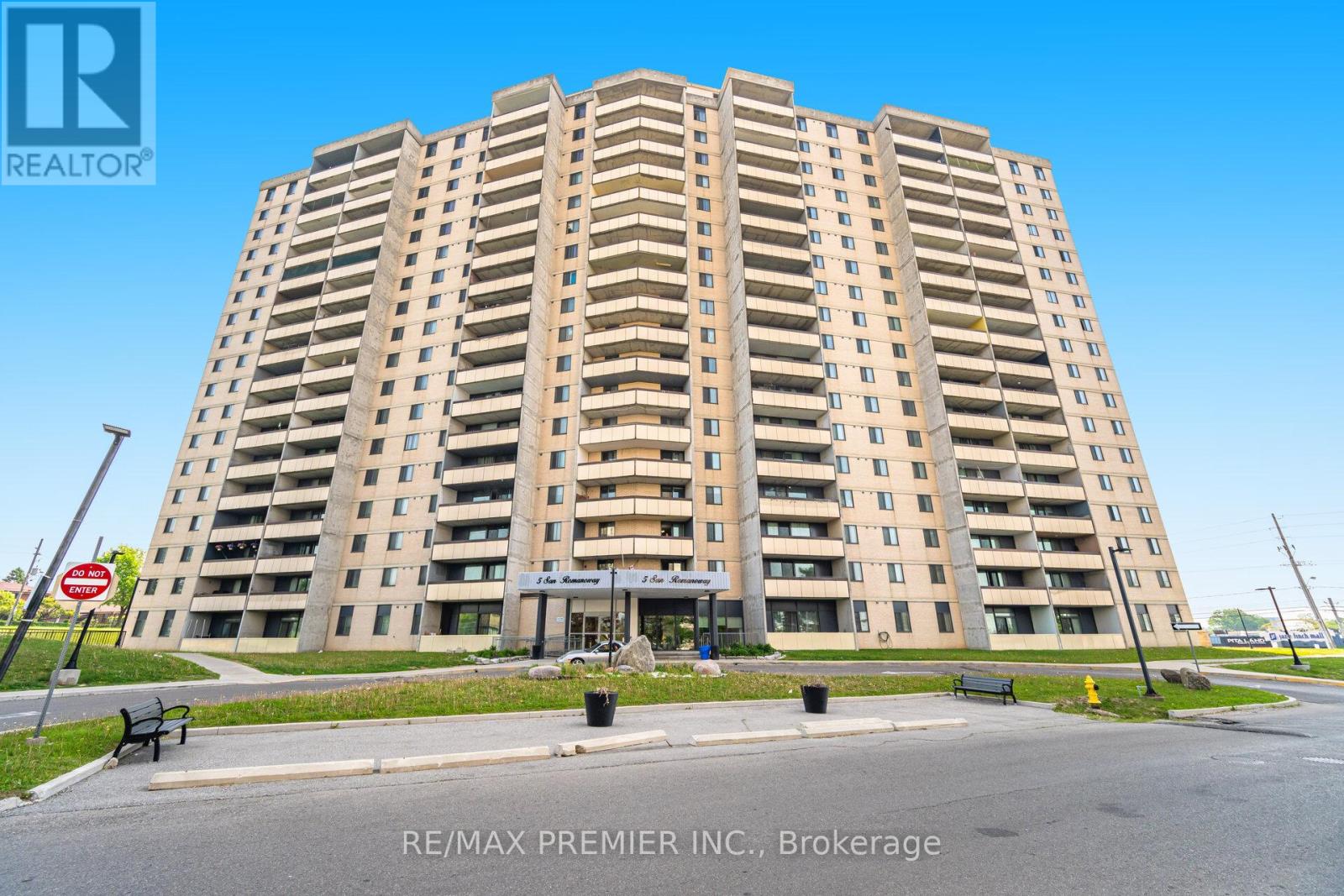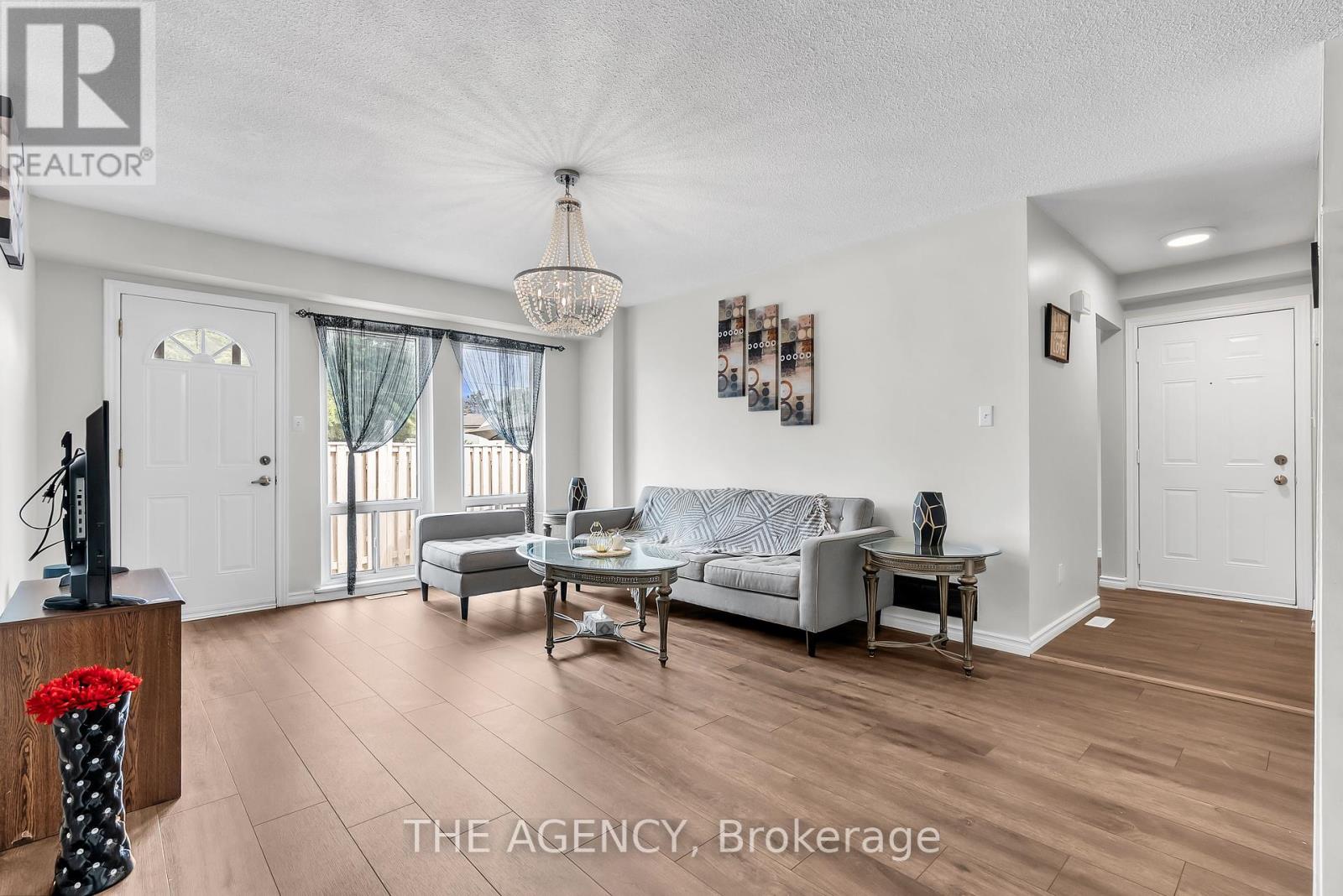2774 Wildwood Crescent
Prince George, British Columbia
* PREC - Personal Real Estate Corporation. Don't miss this exceptional rancher in a sought-after location backing onto green space! This spacious home features a full finished basement with a separate entrance, presenting excellent suite potential. The outdoor space is an oasis with a hot tub, pool and a private backyard. Unique features include an RV-height double carport and a full double garage. Inside, the main floor boasts a vaulted ceiling in the living room with stunning views and beautiful hardwood flooring. Notable upgrades include a high-efficiency furnace, newer shingles, and an underground sprinkler system. You may find a more updated home but not with the location, size and features. Check out the video link. *Home & pool costs info avail through your realtor. (id:57557)
4020 4th Line Road
South Glengarry, Ontario
North-Lancaster ! 11 ACRES > HOBBY FARM ! BUNGALOW + GARAGE construction 1993 with LOFT 24' x 40' + SUGAR SHACK. *** Here's your opportunity to own a charming hobby farm and bring your visions to life. Situated on 11 acres (6 acres of tiled and drained land), you can embrace the serenity of your own private retreat without ever leaving home.This cozy bungalow features 3 bedrooms, a garage, and a detached 30' x 40' garage with a 24'' x 40' loft on the second floor, ideal for accommodating a family member or transforming into a unique space. Nestled on magnificent grounds with mature maple trees, a family sugar shack perfect for gatherings, and an old detached garage/shed that can be repurposed as a workshop, this property offers endless possibilities.Conveniently located for commuters, just 10 minutes from the Quebec border and 30 minutes from Cornwall, this home provides the perfect escape from city life. Enjoy the privacy, tranquility, and freedom to be your own boss in this idyllic setting. Don't miss the chance to explore all that this property has to offer ! (id:57557)
2706 1st Avenue E
Prince Albert, Saskatchewan
Charming 3 bedroom character home with a double garage in great East Hill location. Situated on a large double corner lot, this property not only offers a comfortable family home but also presents excellent potential for future development. Thanks to its R3 zoning it is well suited for a multifamily build, making it a smart option for those looking to invest or expand. Step inside to a bright and spacious main level featuring a generous dining area and a kitchen with crisp white cabinetry, plenty of counter space and a peninsula with bar seating. A charming arched opening leads into the sunlit living room while a large front porch adds versatile space for relaxing or storage. Upstairs, you will find a spacious landing, three comfortable bedrooms and a nice 4 piece bathroom. The fully developed basement expands your living options with a cozy family room, two versatile dens ideal for an office or guest space, a 3 piece bathroom with a stand-up shower and a laundry/utility room. Enjoy a beautiful private yard framed by mature shrubs, a nice patio for summer evenings and a double detached garage providing excellent parking and storage solutions. Conveniently located within walking distance to Harold’s Family Foods, schools, parks and a variety of East Hill amenities, offering everyday convenience right at your doorstep. Don't miss out, act now! (id:57557)
100 Swanson Crescent
Fort Mcmurray, Alberta
Welcome to 100 Swanson Crescent: Move-in ready and turn key, this beautiful bi-level offers exceptional value with four bedrooms, three full bathrooms, a fully developed basement, and a long list of updates that make it feel fresh and modern. Recently painted from top to bottom (2025), this home is situated on a large lot with excellent parking options, an attached double garage, and secured side access for your camper or recreational toys.A spacious driveway welcomes you home, with added rock to the side for extra parking or storage. A double gate offers convenient access along the side of the property, ideal for secured trailer or camper parking and the front and back deck both get sun until late into the evening making it the perfect place to unwind after work. The attached double garage is heated with a gas heater and currently set up as the ultimate rec space, complete with a pool table and fridge—perfect for casual entertaining or family fun.Inside, a large entryway greets you with room to comfortably arrive home. Up a short flight of stairs, the main living area is bright and inviting, with vaulted ceilings enhancing the open-concept layout. The kitchen is a standout with two-toned cabinetry, quartz countertops (2021), stainless steel appliances, and an updated light fixture over the dining space. The living room centres around a cozy natural gas fireplace, creating a warm and welcoming atmosphere.Three bedrooms are found on the main floor, including a spacious primary with its own private four-piece ensuite. The additional two bedrooms are located on the opposite side of the home, with another four-piece bathroom conveniently placed between them.Downstairs, the fully developed basement offers incredible versatility with a large rec space featuring updated luxury vinyl plank flooring, new baseboards, and a projector with a screen ready for movie nights. A fourth bedroom and a third full bathroom complete the lower level, offering the perfect setup for guests, teens, or extended family. Whether you need a home gym, playroom, or entertainment area, this basement delivers.Additional recent upgrades include new shingles (2024), a new furnace (2022), updated laundry (2024), and luxury vinyl plank flooring, making this home truly move-in ready. Offering low-maintenance living and immediate possession, 100 Swanson Crescent is the perfect Timberlea home at an incredible price. Schedule your private tour today. (id:57557)
402 - 5 San Romanoway
Toronto, Ontario
Your Search Ends Here! This Bright & Spacious 3 Bedroom, 2 Washroom Condo Is Priced To Sell! This Unit Features An Ideal Layout, Large Sunken Living Room With Gorgeous Laminate Flooring, Beautiful Modern Kitchen With S/S Appliances And Plenty Of Storage Space, Spacious Bedrooms, Private Ensuite In Primary, Large Balcony With A Very Nice View And Much More! This Condo Must Be Seen! The Building Is Located In A Prime Location Just Minutes Away From York University, Transit, TTC Subways, Highways, Schools, Shopping, Etc. Don't Miss Out On This Amazing Opportunity! (id:57557)
131 Stratton Crescent Sw
Calgary, Alberta
Welcome to Strathcona Park Living at Its Finest! Nestled on a quiet street across from a peaceful green space, this beautifully maintained 4-level split home offers the perfect blend of space, comfort, and functionality in one of Calgary’s most desirable communities, Strathcona Park. Step inside and be greeted by a bright and airy main living space featuring vaulted ceilings, wrap-around windows, and warm real hardwood flooring that flows seamlessly into the formal dining room. The kitchen is both stylish and functional, with wrap-around countertops, subway tile backsplash, white cabinetry with sleek black hardware, and a full suite of white appliances—perfect for home cooks and entertainers alike. Upstairs, you'll find newly installed luxury vinyl plank flooring throughout. The spacious primary bedroom easily accommodates a king-sized bed and includes a private 3-piece ensuite. Two additional generously sized bedrooms and a modern 4-piece bath with a Bath Fitter tub complete the upper level. The third level features a welcoming family room with a stone-faced, wood-burning fireplace, ideal for cozy evenings or movie nights. Patio doors open to the sunny, south-facing backyard, making indoor-outdoor living a breeze. A convenient 2-piece bath is also located on this level, with the option of converting it into a full bathroom using the included shower kit that the current owner can leave behind. Downstairs, the finished basement offers a versatile recreation room, ample storage, and a laundry area, alongside a well-maintained furnace and a brand-new instant hot water tank for added peace of mind. Outside, enjoy the beautifully landscaped and fully fenced backyard, complete with a wooden deck, terraced garden beds, and private space to relax or entertain under the sun. The double attached garage adds both comfort and convenience, especially during Calgary’s winter months. This home is ideally situated just minutes from top-rated schools, community hall, parks, shopping , and transit, with easy access to Downtown Calgary and the Rocky Mountains. (id:57557)
330 Birkallum Drive
Mermaid, Prince Edward Island
Discover the beauty of waterfront living in this newly built six-bedroom, four-bathroom home, perfectly positioned on the scenic shores of the Hillsborough River. Located just 10 minutes from downtown Charlottetown in the charming community of Mermaid, this property offers breathtaking water views and stunning sunsets. The spacious open-concept main floor is flooded with natural light from large windows, creating a warm and inviting atmosphere. Relax in the living room, where a cozy propane stove enhances the picturesque setting. The kitchen is designed for both style and function, featuring custom cabinetry, a 10-foot quartz island, and seamless access to the dining area. Triple patio doors lead to a covered deck, extending your living space outdoors. The main level includes a luxurious primary suite with a walk-in closet, plus two additional good sized bedrooms and a full bathroom. The walk-out lower level offers incredible versatility, with three more bedrooms, two full bathrooms, and a generous family room. A private external entrance, along with pre-installed plumbing and electrical connections, makes this space ideal for a secondary suite - simply add kitchen fixtures to complete the setup. Outside, enjoy a beautifully maintained lot in a quiet, family-friendly neighbourhood. There is lots of parking and storage, thanks to an attached two-car garage, a detached single-car garage, a storage shed, and a spacious concrete driveway. Laundry connections are roughed in upstairs should you wish to move them up. Don't miss the chance to own this stunning waterfront property! All measurements are approximate and should be verified by the Buyer(s). The listing agent is the seller's brother. (id:57557)
1245 Huron Court
Innisfil, Ontario
Get Ready To Fall In Love With 1245 Huron Court, A Beautifully Upgraded And Rarely Offered 3 Bedroom, 3 Bathroom Corner Townhouse In The Heart Of Alcona, One Of Innisfil's Most Vibrant And Growing Communities! Sitting On An Oversized Lot With A Double Car Garage, Double Driveway, And A Spacious Backyard, This Home Offers The Perfect Blend Of Space, Comfort, And Style. Inside, Enjoy A Long List Of Thoughtful Upgrades Including A Modern Kitchen And Bathrooms, Sleek Pot Lights Throughout, Updated Copper Electrical (100 Amp), And Refreshed Plumbing. The Convenient Mudroom With Direct Garage Access Features Wall Heating For Added Comfort, Along With A Gas Hookup In The Garage, Central Vacuum System, And Whole-Home Humidification That Add To The Homes Functionality, While Natural Gas Connections For The Stove, Dryer, And BBQ Offer Everyday Ease. The Fully Finished Basement Adds Even More Living Space And Features A Stylish Full Bathroom With A Glass Shower, A Generously Sized Rec Area, And Plenty Of Additional Storage. Recent Exterior Updates Include Asphalt Shingles, Windows And Doors, New Soffits, Eaves, Downspouts, And Concrete Work All Around Plus An Oversized Garage Door, Extra-Large Gazebo, And Garden Shed For All Your Storage And Outdoor Entertaining Needs. Perfectly Situated Just Minutes From Innisfil Beach Park, The Local Recreation Complex, Big Cedar Golf Club, Walmart, Costco, Highway 400, And The Barrie South GO Station, This Move-In Ready Home Checks Every Box And Delivers The Lifestyle You've Been Waiting For. Don't Miss Your Chance To Make It Yours! (id:57557)
35 - 1333 Mary Street N
Oshawa, Ontario
Welcome to this Bright and Spacious home in a Well-Maintained Condo Complex with Updated Windows and Exterior Doors. Recently Renovated with New Laminate Flooring, Large Porcelain Tiles in the basement, and a Fresh Coat of Paint. The Eat-In Kitchen features White Cabinets, Subway Tile Backsplash, Dark Countertops, and a Pantry Cupboard, with space for a buffet and dining table for six. The sun-filled Living Room offers Two Floor-to-Ceiling Windows and a Walk-Out to a Fully Fenced Backyard. The Primary Bedroom includes a Large Walk-In Closet. Comes with an Exclusive Parking Spot and 1 Visitor Parking Pass. Conveniently located near Taunton & Simcoe, with easy access to Transit, Shopping, Restaurants, Costco, Ontario Tech University, and Durham College. Just 10 Mins to Hwy 407, 15 Mins to Hwy 401, and 10 Mins to Downtown Oshawa. With BONUS Furniture Items. Don't miss this Gem! (id:57557)
1110 - 120 Parliament Street
Toronto, Ontario
Enjoy These Top-To-Bottom Stylish Suites Located At The Centre Of All The Popular Downtown East Hoods You Know & Love. Walk To Your Fave Sips N' Bites At Corktown/Cabbage/St Lawrence & Distillery While Never Being A Far Ride To Yonge/Dvp/Lakeshore & Other Conveniences. Water and Heat Included (id:57557)
1106 - 664 Spadina Avenue
Toronto, Ontario
**SPACIOUS 2 BEDROOM 2 BATH ONE MONTH FREE RENT! Be the first to live in this brand-new, never-occupied suite at 664 Spadina Avenue, ideally located in the dynamic Harbord Village and University District of downtown Toronto. This stylish and spacious rental offers the perfect blend of modern comfort and urban convenience ideal for professionals, families, and students looking to enjoy everything the city has to offer. With a trendy restaurant right at your doorstep and a cozy shared lounge space for socializing, this building is designed for both lifestyle and Step inside and be welcomed by a bright, open-concept layout, enhanced by floor-to-ceiling community. windows that flood the space with natural sunlight. The sleek, contemporary kitchen is fully equipped with premium stainless steel appliances and minimalist cabinetry perfect for everyday cooking or hosting dinner nights. Each of the three large bedrooms offers ample closet space and privacy, while the two bathrooms are beautifully finished with modern fixtures, providing a spa-like atmosphere to unwind in after a long day. Located directly across from the University of Torontos St. George campus, this suite offers unbeatable access to one of the citys most sought-after areas. Families will appreciate the proximity to high-ranking schools, while everyone can enjoy iconic Toronto destinations like the ROM, AGO, Queens Park, and more. Nature enthusiasts will love being close to green spaces such as Trinity Bellwoods, Christie Pits, and Bickford Park. With St. George and Museum subway stations just minutes away, commuting to the Financial or Entertainment District is a breeze. Whether youre exploring the luxury boutiques of Yorkville or enjoying the historic charm of Harbord Village, this location offers something for everyone. (id:57557)
45 Erin Grove Place Se
Calgary, Alberta
FIRST TIME ON MLS | 4 BEDS 2 FULL BATH | SEPERATE ENTRANCE | DOUBLE GARAGE | WELL MAINTAINED BY ORIGINAL OWNER | Welcome to 45 Erin Grove Place SE, a charming bi-level nestled on a quiet cul-de-sac in vibrant Erin Woods. This home boasts 4 bedrooms, 2 full bathrooms, double detached garage and private backyard. Stepping inside, the big foyer welcomes you to bright living room with generous bay windows, a cozy fireplace, perfect for family gatherings and everyday living . The kitchen offers ample storage, functional flow with a spacious dining and breakfast nook. On the main floor there are 2 very good sized bedrooms with a full bathroom. The basement has been finished with another 2 bedrooms, 1 full bathroom, a huge rec room, providing more space for your family or guest hosting. The private backyard oasis, fully fenced with lawn space for kids or pets, and secure outdoor enjoyment. The double detached garage is perfect for vehicles parking or adding more storage space to your home. Erin Woods is a well established community and is known for its friendly spirit and green spaces, with parks, sports fields, walking trails, and playgrounds within walking distance. City life is just minutes away. Quick access to Peigan Trail, Stoney Trail, major transit routes, shopping, restaurants, and recreation. Don’t miss out, homes in this pocket move fast! Your ideal family home in Erin Woods awaits, book your showing today. (id:57557)















