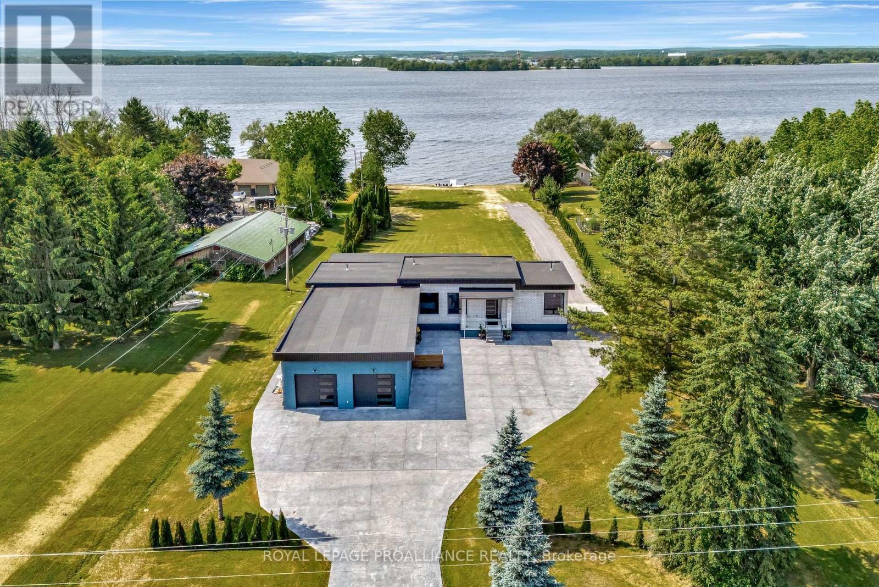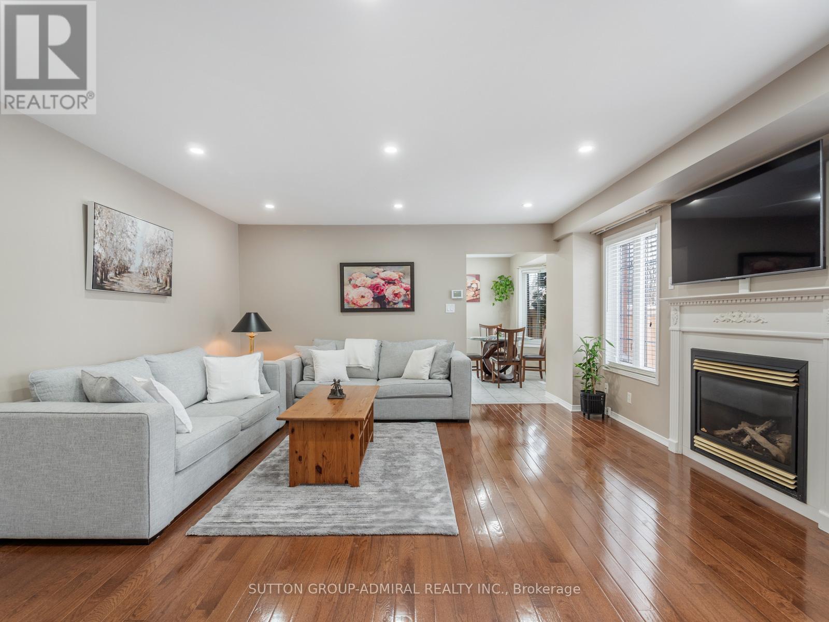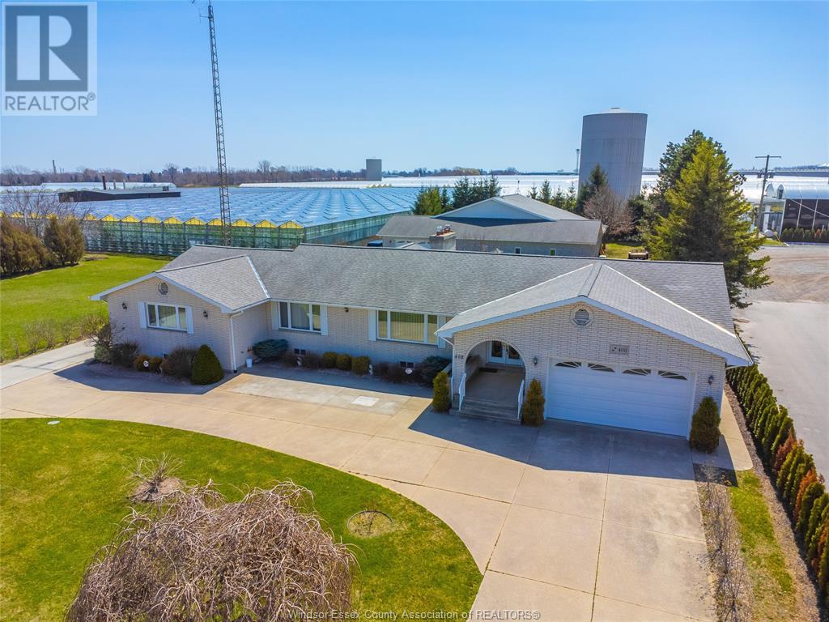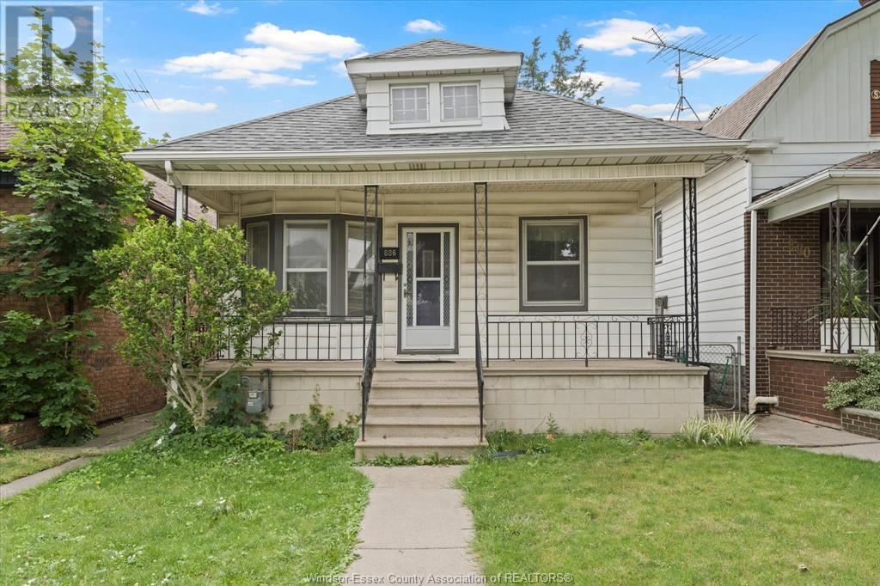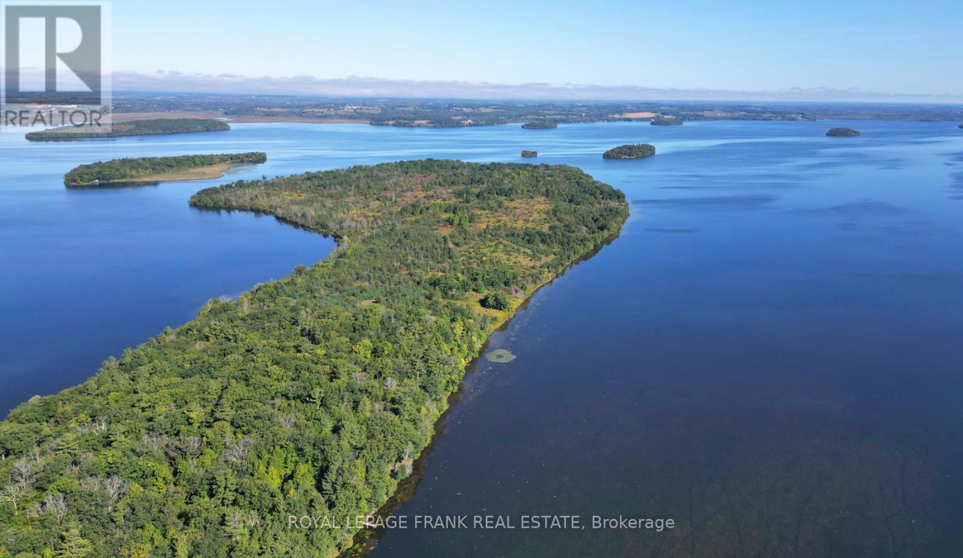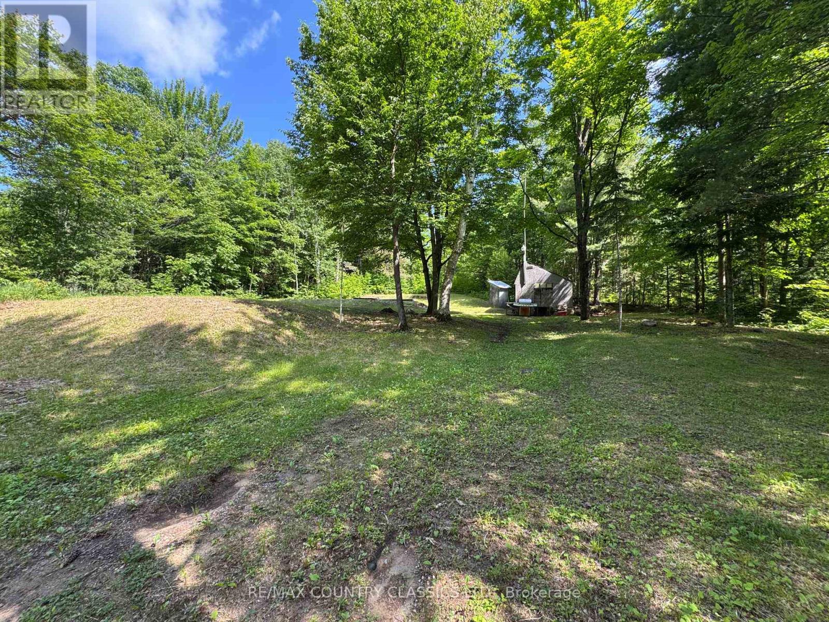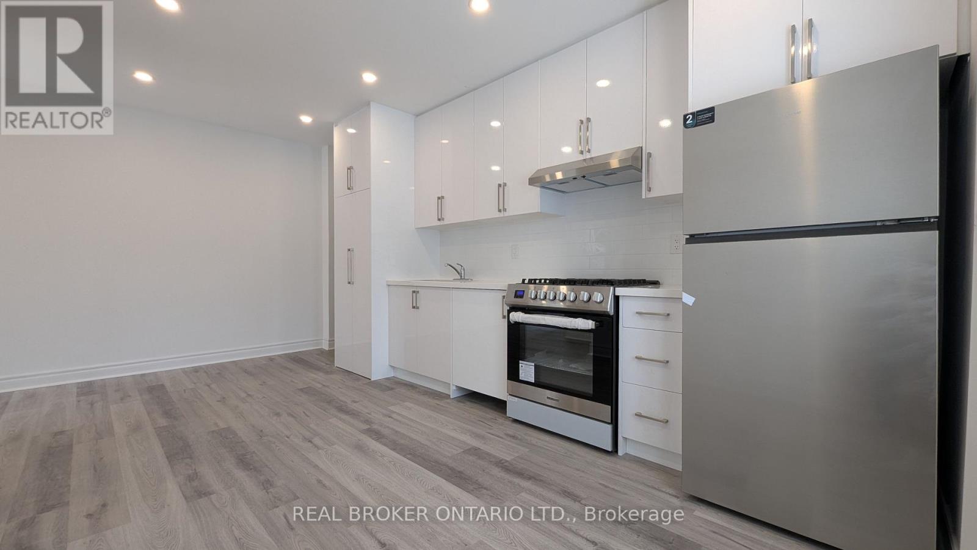2528 County Rd 3
Prince Edward County, Ontario
Welcome to 2528 County Road 3 a stunning, newly built waterfront home completed in 2025, offering over 144 feet of private shoreline on the Bay of Quinte and set on 1.6+ acres in beautiful Prince Edward County. This modern bungalow features 3+3 bedrooms and 3 bathrooms across two fully finished levels, showcasing high-end finishes, thoughtful design, and breathtaking water views from nearly every room. Enjoy soaring 12' ceilings in the main living areas and 10' ceilings in main-level bedrooms, along with oversized, UV-tinted windows for privacy and energy efficiency. Premium 9" engineered white oak flooring flows throughout both levels. The heart of the home is a designer kitchen with a 10' x 5' quartz waterfall island, dual sink stations, open shelving, and top-tier Cafe appliances in matte black finish. The spacious primary suite features a custom closet system, oversized windows, and a spa-like 5-pc ensuite with double sinks, a soaker tub, and a glass walk-in shower with Riobel fixtures. Walk out through a 12' sliding door to a 54' x 22' covered patio with stamped concrete flooring and pot lighting - perfect for outdoor entertaining. The lower level offers 8' ceilings, a large family/games room, gym area, powder room, laundry with quartz counters, and 3 additional bedrooms with large, deep windows. Connected to the home via a heated/air-conditioned spa room is a massive 53' x 30' garage with 13' ceilings, pot lights, 12" concrete flooring for lifts or equipment, and EV charger pre-wiring. Outside, enjoy a newly installed 20 composite cantilever dock (2025), Armour Stone shoreline, waterfront firepit patio, stamped concrete driveway, and gravel access to the water. Lot allows for a second dwelling up to 7,500 sq ft. Mechanicals include a 2023 Trane furnace, 2025 central air, UV/RO water treatment, 200-amp service, and spray foam insulation. Just minutes to wineries, restaurants, and beaches - this is waterfront luxury living in PEC at its best. (id:57557)
363 Penn Avenue
Newmarket, Ontario
The Perfect 4+2 Bedroom & 7 Bathroom Custom Built Home *2 Yrs New* Premium 50ft X 194ft Lot Size *0.2 Of An Acre* Private Backyard W/ No Neighbours Behind* Modern Architectural Design W/ Stone Exterior, Covered Porch & 8ft Tall Main Entrance* Enjoy 4,470 Sqft Above Grade + 1,651 Sqft In Bsmnt* Over 6,100 Sqft Of Luxury Living* 21ft High Ceilings In Foyer W/ Custom Tiling & Chandelier *Office On Main Floor Overlooking Front Yard* Open Concept Living Room W/ Custom Built-In Gas Fireplace Wall Unit *Recess Lighting & Crown Moulding* 8ft Tall French Doors To Sundeck Overlooking Private Backyard* Custom Chef's Kitchen Includes Two Tone Colour Design Cabinetry *10ft Powered Centre Island W/ Quartz Counters* Pot Filler Above Range* Custom Backsplash & Sitting Bench By Window* Top Display Cabinetry & Custom Tiling* Dining Room Perfect For Entertaining Includes Direct Access To Kitchen W/ Custom Light Fixture* High End Finishes Includes *Floating Staircase W/ Iron Pickets* Engineered Hardwood Floors* Pot Lights & Custom Recess Lighting* Primary Bedroom W/ Double French Door Entry *Recess Lighting & Custom Moulding On Walls & Ceilings* Expansive Windows Overlooking Backyard* Huge Walk-In Closet W/ Organizers & Centre Island* Spa-Like 5Pc Ensuite *Heated Floors* W/ Custom Tiling* All Glass Stand Up Shower* Free Standing Tub & Double Vanity W/ Ample Storage* All Bedrooms on Second Floor Fit A King Size Bed W/ Large Closet Space & Direct Ensuite* Finished Basement W/ Walk Up Access From Backyard* Large Look Out Windows Bringing In Tons Of Natural Light* Large Multi-Use Rec Area W/ 2 Bedrooms & 2 Full Bathrooms *Spacious Kitchen In Basement W/ Appliances* Perfect For In-Laws Suite* Must See! Don't Miss* (id:57557)
150 Wilson Street W Unit# 308
Ancaster, Ontario
Welcome home to 308-150 Wilson Street West Ancaster. Recently renovated prime corner suite and rarely offered for sale. South and east facing windows fills this residence will natural light. No unit above. Large approx (1600) sq ft 3 bedrooms and 2 full bathrooms. 4 piece ensute with glass shower. Deep soaker tub in 2nd bathroom. No carpet. Living/Dining area overlooks large ultra private east facing balcony. Eat in kitchen with new appliances. Large storage/pantry and laundry room in suite. Also has 2 deeded parking spots in heated underground garage. Perfectly situated in a prime location within the building. Enjoy the ease and peace of mind with 'lock and go' lifestyle unit 308 provides. Well managed and low maintenance community. Bright, stylish and move in ready with spacious principal rooms and thoughtful upgrades. Freshly painted. Walk to shops, bank, dining and trails - this is downtown Ancaster living at its finest. (id:57557)
2 Marathon Avenue
Vaughan, Ontario
Meticulously maintained 3-bed, 4-bath family home commands a stunning 37.5-ft landscaped corner lot. Gleaming wood floors, pot lights and natural light flood the open, airy layout, creating an inviting space to live and entertain. Host memorable gatherings in the spacious living/dining room overlooking the front yard, or cook and entertain in the bright, open-concept kitchen upgraded with stainless steel appliances, breakfast area and walk-out to the deck. Step outside to the sunny, west-facing, fenced backyard perfect for relaxing or outdoor fun. Upstairs, the primary bedroom offers a walk-in closet with a 4pc ensuite bathroom featuring a deep jacuzzi tub with 12 jets and separate glass shower. Additional generously sized bedrooms offer plenty of room for work, rest, and storage. The finished basement adds even more appeal, featuring an additional living space to host family game night and a convenient 2-piece bathroom and laundry area, rounding out this fantastic home with a flexible, functional design. **EXTRAS** Other Highlights Incl: S/S Kitchen Appliances (2018), Patterned Concrete Driveway & Walkway, Roof (16), Furnace (17), Staircase W/Iron Pickets. (id:57557)
408 Mersea Rd 3
Leamington, Ontario
Approx. 3600 sq ft, 8-bed, 3-bath home just outside Leamington with a lower-level apartment for added income. Includes a 4200 sq ft manufacturing shop on the east boundary with strong rental returns. A prime opportunity for investors looking to expand their portfolio with a versatile, income-generating property. (id:57557)
886 Gladstone Avenue
Windsor, Ontario
Charming 2 bedroom, 1 bath ranch-style home located close to all amenities. This property features hardwood floors in the living room and bedrooms, a full basement offering ample storage or potential for more living space, and a fully fenced backyard with a patio-perfect for outdoor enjoyment. Welcoming covered front porch. Furnace and AC updated in 2013; shingles replaced in 2016-This home is ideal for first-time buyers, downsizers, or investors. (id:57557)
2a White Island
Alnwick/haldimand, Ontario
Whites Island, Rice Lake. Well maintained, move in ready, island cottage on 1.3 acres with deeded mainland parking has been enjoyed & cherished by the same family for over 30 years! The main cottage offers a large living area with full eat in kitchen, walk in pantry, 3 spacious bedrooms and a 3pc bathroom. Enjoy the cooler shoulder seasons cozying up with a good book by the woodstove. The additional bunkie offers added sleeping space for overflow guests or can be used as a great sunroom enjoyed by the whole family. The property also includes a workshop, additional storage, laundry facilities, outhouse. and two docks. (id:57557)
1703 Boulter Road
Carlow/mayo, Ontario
Nice one acre lot in Maple Leaf! This lot has a drilled well and septic. Hydro is at the municipally maintained paved road. There is also a concrete area for potential building. Large shed on the property. Close to Foster Lake which features a nice beach, boat launch and has an outdoor rink for winter fun. Close to many lakes for fishing and boating enjoyment. Contents of shed including some building materials are included. This property is zoned rural residential. Great spot to build your dream home! Don't wait! (id:57557)
1057 Vance Crescent
Innisfil, Ontario
Discover the perfect home for your growing or multi-generational family on a desirable, pool sized corner lot in Alcona's Mature Crescent with no neighbours behind. This spacious residence offers 5 generous bedrooms plus a den complimented by 3 full bathrooms and a powder room ensuring comfort for all. The main floor features a convenient laundry room with direct access to the Double Car Garage. The Master suite is a true sanctuary with a dedicated sitting area, while the clever conversion of the 4th bedroom into a Designer Dream Walk in Closet provides an enviable touch of luxury (with easy conversion back to a 4th bedroom or perfect office/nursery). The lower level is brimming with potential, offering a rough-in for a second kitchen, an additional bedroom with a walk in closet or exercise space, and a den or 6th bedroom-perfect for the in-laws or adult children. A standout features is the incredible parking for 10 vehicles, including a double car garage and a double wide gate with rear/side yard access for your RV or Boat,- A RARE FIND! Step outside to a Sunroom (currently used as an entertainment space) an inviting outdoor eating area with a pergola, and a firepit, creating the ideal setting for large family gathering. Prime location, walk to schools, beach and shopping along with the convenience of knowing recent upgrades completed shingles, eaves and Garage Door 2024, Furnace 2025. (id:57557)
404 - 53 Colgate Avenue
Toronto, Ontario
Designer top floor loft in sought after boutique building. This stunning, sun drenched 2 bed, 2 bath home blends industrial edge with modern elegance. Soaring 10-ft ceilings, oversized windows, and wide-open sunny south and west views create a dramatic sense of space and light. The open-concept layout is anchored by a sleek, custom built chefs kitchen featuring a stone waterfall counter, stainless steel appliances and unparalleled cabinet space. Built in custom closets throughout are designed for maximum storage and comfortable living. Tucked inside an exclusive 15 unit building, this unit offers rare privacy and a distinctly upscale vibe. No stairs and no long waits for the elevator! Enjoy dramatic skies as the sun sets and catch a glimpse of long weekend fireworks from the 108 sq foot south facing patio. Every detail is curated from the airy layout to the modern fixtures making it the perfect backdrop for comfortable urban living. Set in one of the city's most dynamic and creative neighbourhoods, you'll be steps from parks, top cafés, shops, services and restaurants. Its a minute walk from the Queen streetcar, and provides quick access to downtown, the Lakeshore and DVP making commuting a breeze. And its close to the future Ontario Line Leslieville / Riverside station. Home to professionals, families and pets, its part of a warm and welcoming community. Dont miss out on this rarely available opportunity to get into this exclusive building. PRIVATE COVERED PARKING AND LOCKER INCLUDED (id:57557)
Unit #2 - 1150 Woodbine Avenue
Toronto, Ontario
Welcome to this never lived in, newly renovated main-level 1 bed, 1 bath suite! Primary suite offers enough room for a queen-sized bed. The 3-piece bathroom features a modern vanity and walk-in glass shower. Unit also features ensuite laundry, and brand new appliances including gas stove top! Perfect for students or young professionals seeking a quality space to call home. Located in a quiet residential neighbourhood close to schools, parks, and shopping. Easy access to TTC routes and just minutes from Woodbine Beach. Parking available at additional cost. (id:57557)
219 Chelsea Park
Chestermere, Alberta
Welcome to this stunning Trico-built home in Chelsea, Chestermere—where luxury, comfort, and versatility come together with breathtaking views.Step inside to hardwood floors, expansive upgraded windows, and a thoughtful layout designed for modern family living. The gourmet kitchen features waterfall quartz counters, a gas range, built-in oven and microwave, bar fridge, and elegant cabinetry with glass uppers to showcase your favorite pieces. For culinary enthusiasts, a dedicated spice kitchen with an electric stove and hood fan makes meal prep a breeze and keeps your main kitchen pristine. The spacious island is perfect for casual meals or entertaining guests.A main floor bedroom with ensuite is ideal for multi-generational living, hosting guests, or working from home. Large 8-foot balcony doors open onto a full-width deck overlooking a tranquil walking path and park, perfect for morning coffees or evening sunsets.Upstairs, relax in the generous bonus room or retreat to the primary suite with peaceful green space views. The spa-inspired 5-piece ensuite and walk-in closet with direct laundry access offer daily convenience and luxury. Two more bedrooms, a full main bath, and a private suite with its own ensuite complete the upper level—ensuring everyone has space and privacy.Welcome to this stunning Trico-built home in Chelsea, Chestermere—where luxury, comfort, and versatility meet breathtaking views and unforgettable outdoor living.Step inside to rich hardwood floors, expansive upgraded windows, and a thoughtfully designed open layout for modern family living. The heart of the home is a chef-inspired kitchen featuring waterfall quartz counters, a gas range, built-in oven and microwave, bar fridge, and elegant cabinetry with glass uppers—perfect for displaying your favorite pieces. Culinary enthusiasts will love the dedicated spice kitchen with an electric stove and hood fan, making meal prep effortless and keeping your main kitchen immaculate. The spacious island is ideal for casual dining, family gatherings, or hosting friends.A main floor bedroom with its own ensuite is perfect for multi-generational living, accommodating guests, or a private office. Large 8-foot balcony doors open onto a full-width, open and airy deck—overlooking tEnjoy energy-efficient living with a tankless water heater, dual furnaces, a 200-amp panel, and rough-ins for A/C and soft water. This smart home is fully integrated with Alexa—control your lights, blinds, and temperature by voice or phone for seamless comfort.Entertain effortlessly with stunning deck views, lovely walks along the green path, and a serene park and water feature right behind your home. The backyard awaits your personal landscaping touch—a blank canvas for your dream outdoor oasis.With a triple garage, thoughtful upgrades throughout, and a family-friendly location, this is a rare opportunity to own an exceptional home in Chelsea. Don’t miss your chance—book a private tour today and imagine your life here! (id:57557)

