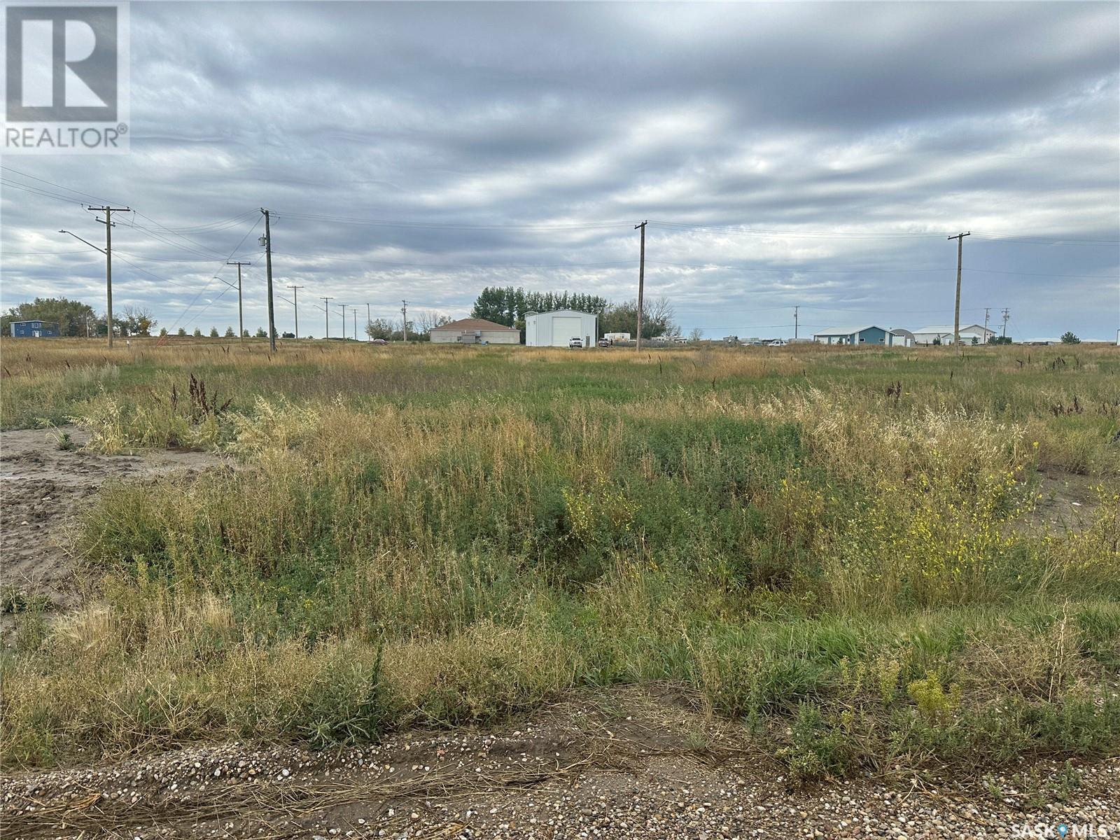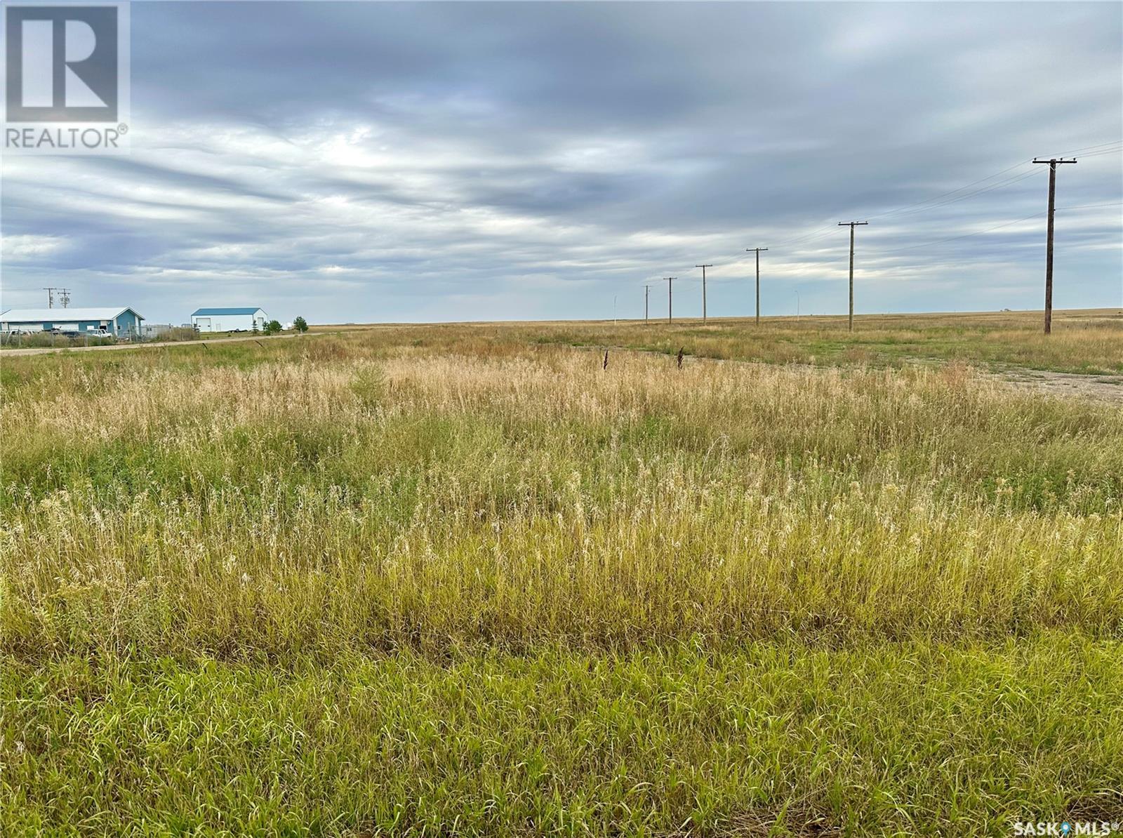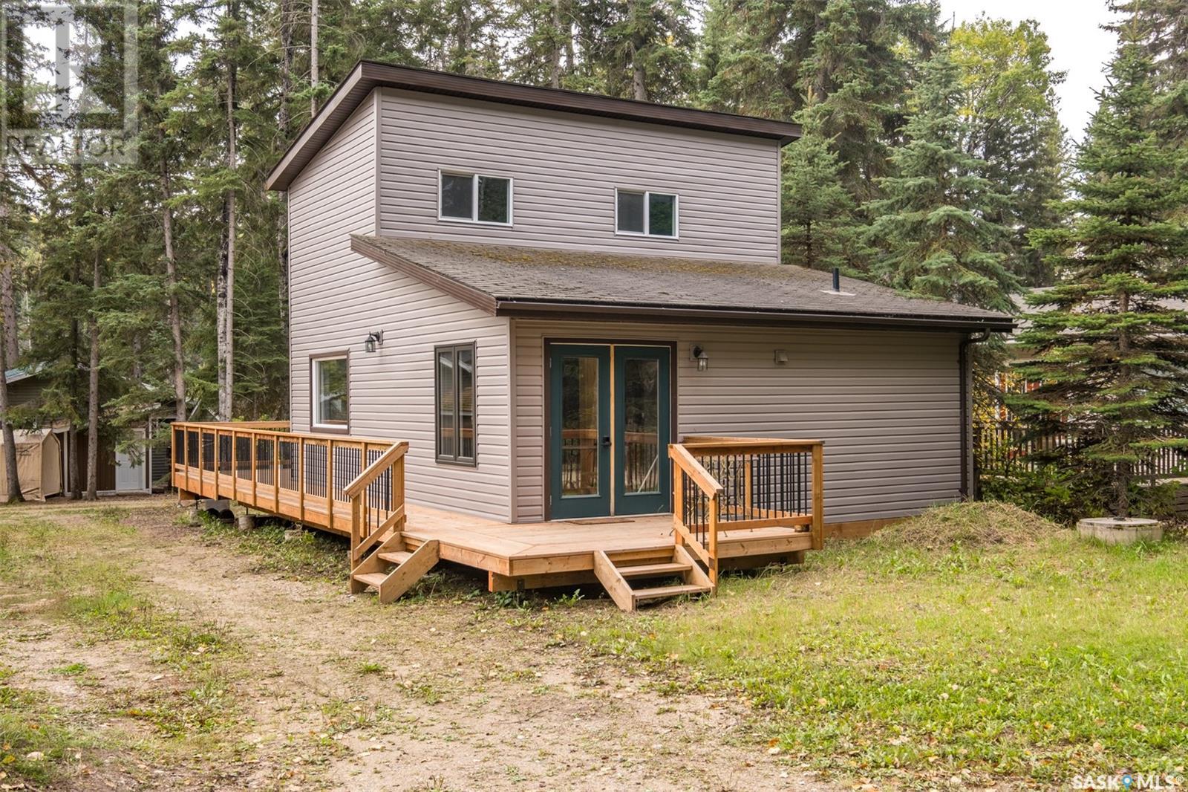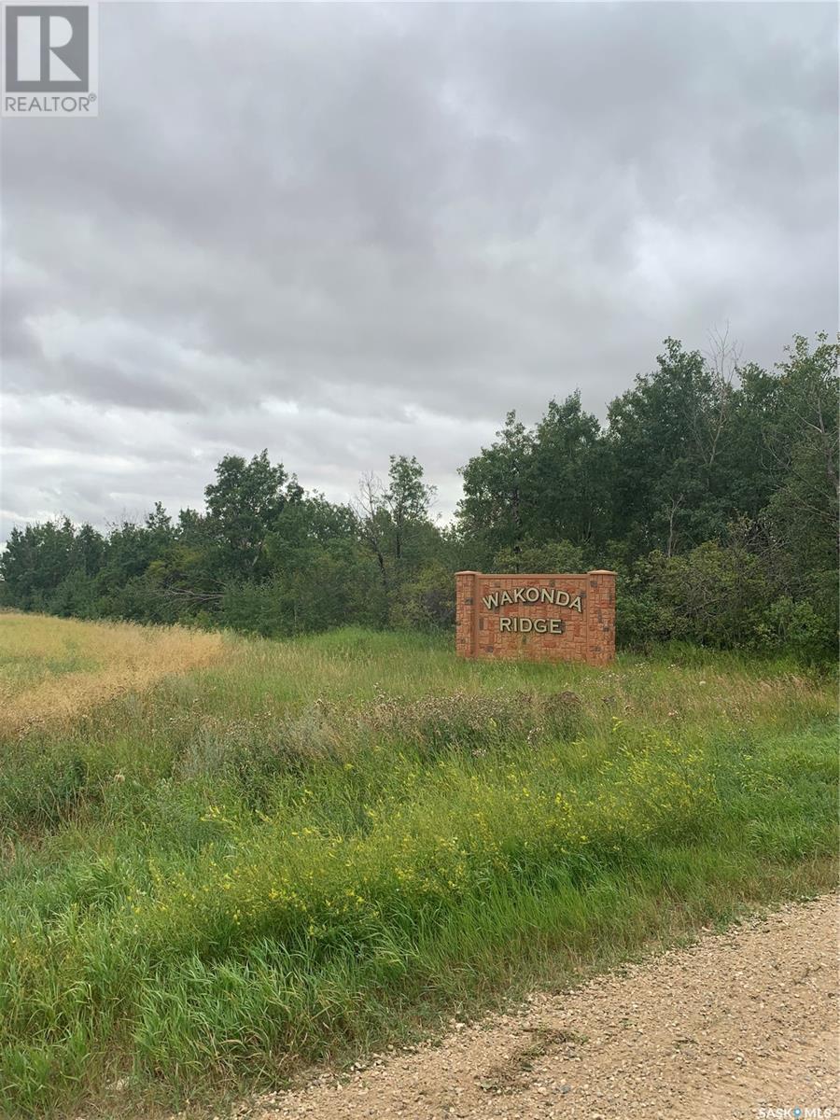312 Prospect Avenue
Elbow, Saskatchewan
Elbow is open for business! Serviced lots (water, elec, gas) in brand new Elbow Industrial Park now available. Ideal for Mini Storage, Warehouse, Auto/Boat Mechanic - bring your ideas and start doing business in the beautiful and prosperous resort village of Elbow. If you've ever wanted to move or start your business in an ideal location of a growing community that supports local businesses, this is your opportunity. Zero percent financing over 3 years if buyer starts build in first year - 10% down- 30% due in 1st year, 30% due in 2nd year, 30% due in 3rd year. (id:57557)
301 Yukon Avenue
Elbow, Saskatchewan
Elbow is open for business! Serviced lots (elec, water, gas) now available in the brand new Elbow Industrial Park. Generous sized lots ideal for mini storage, warehouse, auto/boat mechanic. Bring your ideas. If you've ever wanted to start or relocarte your business to a growing, prosperous resort village that encourages and supports local businesses - now is your chance. Zero percent financing over 3 years if buyer starts build in first year - 10% down- 30% due in 1st year, 30% due in 2nd year, 30% due in 3rd year. (id:57557)
159 Sarah Drive S
Elbow, Saskatchewan
Here is your chance to own a beautiful home backing onto the Harbor Golf Course in Elbow. With 4 beds and 2 baths there is plenty of room for guests to come take part in golf, boating or hiking in the lovely village. You can all enjoy the spectactular sunsets and coffee in the mornings on your deck, where you will also BBQ and dine outdoors. There is plenty of room for an RV and all your toys. Also a wonderful spot for a garden. This home is a few minutes walking distance to "downtown" Elbow, where there is a well stocked grocery store, gas station and hotel/bar. Elbow is a welcoming, growing village with a vibrant, friendly community. This home has 35 year fiberglass shingles, new in 2020. Hardwood flooring in the Living Room, Dining Area, Master BR and Hallway. There is also a generous pantry in the kitchen. Don't forget the central vac with attachments, air exchanger and a natrual gas BBQ hook up. This would make a wonderful full time home, a second vacation home, or a retirement home for snowbirds. It's time to Come Home To Elbow! (id:57557)
Lot 26 Block 4w Sturgeon Street
Shellbrook Rm No. 493, Saskatchewan
This cabin has been modernized and extensively remodelled, leaving nothing to do but relax and enjoy lake life! The main floor welcomes you with natural light flowing through with an open concept design offering plenty of space for the family to gather. The Kitchen and dining area features custom made cabinets and plenty of room for a dining table! Luxury vinyl plank flooring throughout the entire cabin for easy care and maintenance. The main floors offer a full 4 piece bathroom and upstairs you will find 2 well sized bedrooms. The exterior of the cabin is low maintenance vinyl siding and has a new wrap around deck and a fire pit area around back! Call today to book a viewing before someone else does! (id:57557)
1100 Lakeside Road
Bjorkdale Rm No. 426, Saskatchewan
Looking for a place to enjoy the summers at Marean Lake, Saskatchewan. 1100 Lakeside Drive provides a cozy updated slice of paradise. This updated cottage provides two bedrooms, 3 piece bath, tasteful kitchen, large living and dining area. Outside you will find a large green space in the back with a well taken care of shed to help keep the tools and lawn chairs dry. The front of the Cabin has a large deck area providing beautiful views of the area and water. If you and your family are thinking about creating some lifelong lake memories then give me a call and lets get your lake life started. Lock box located on railing on the lower deck. (id:57557)
10 Wakonda Ridge
Hoodoo Rm No. 401, Saskatchewan
Thinking about lake life? Want to only be a short distance from the city, and amenities? This is the perfect spot for you. Your future lake home at Wakaw Lake is waiting for you! At Wakonda Ridge Estates you'll enjoy easy access to the lake, close amenties in Wakaw and just over an hour from Saskatoon. Hook up just like you would in the city with a new home - This property already has public water lines, septic lagoon, gas , and power right to the property line. (id:57557)
Nw-Pt-06-53-21-W3
Mervin Rm No.499, Saskatchewan
This property has a total of approximately 80 acres with 40 acres that actually have lakefront on Spruce Lake. There are approximately 40 acres on each side of the highway, just before the hamlet of Spruce Lake. The acres on Spruce Lake have beach front and what used to be 10 campsites with power hookups. The hookups are still there, but the power was disconnected years ago. There is also a "yard light" over by the 10 campsite area, but everything has grown over throughout the years, however, the potential is still there. There was also a boat launch on the property, but that has also been overgrown. There is an old barn on the property and what appears to be a small house, which may indicate the potential of a well, especially since there were 10 functional campsites. Crystal Beach and Turtle Lake are only a short distance away, and since it is very difficult to secure a campsite at either location, since they fill up quickly, having campsites on Spruce Lake may be an option. The potential buyer could sell the 40 acres on the South side of the highway, or develop that area too. Apparently locals boat and fish on the lake. Spruce Lake is fed by clean natural springs. The rail line that ran through the community was abandoned in 2005 and torn up in 2008, and makes a beautiful walking path. With the rail path on the south and a quad trail on the north, with a little more pebble it would create a beautiful and scenic path to and from the campground (round walking path). Half way through you could stop at the beach for a swim in the clean sandy bottom, before ending the trail back at the boat dock....or just go to the beach from the boat dock. See the Virtual Tour of Spruce Lake here: https://app.cloudpano.com/tours/sbB7Rdrtm (id:57557)
42 Wakonda Ridge
Hoodoo Rm No. 401, Saskatchewan
Thinking about lake life? Want to only be a short distance from the city, and amenities? This is the perfect spot for you. Your future lake home at Wakaw Lake is waiting for you! At Wakonda Ridge Estates you'll enjoy easy access to the lake, close amenties in Wakaw and just over an hour from Saskatoon. Hook up just like you would in the city with a new home - This property already has public water lines, septic lagoon, gas , and power right to the property line. (id:57557)
25 Wakonda Ridge
Hoodoo Rm No. 401, Saskatchewan
Thinking about lake life? Want to only be a short distance from the city, and amenities? This is the perfect spot for you. Your future lake home at Wakaw Lake is waiting for you! At Wakonda Ridge Estates you'll enjoy easy access to the lake, close amenties in Wakaw and just over an hour from Saskatoon. Hook up just like you would in the city with a new home - This property already has public water lines, septic lagoon, gas , and power right to the property line. (id:57557)
37 Wakonda Ridge
Hoodoo Rm No. 401, Saskatchewan
Thinking about lake life? Want to only be a short distance from the city, and amenities? This is the perfect spot for you. Your future lake home at Wakaw Lake is waiting for you! At Wakonda Ridge Estates you'll enjoy easy access to the lake, close amenties in Wakaw and just over an hour from Saskatoon. Hook up just like you would in the city with a new home - This property already has public water lines, septic lagoon, gas , and power right to the property line. (id:57557)
903 Balsam Street
Northern Admin District, Saskatchewan
If you have been dreaming of a lake home just steps away from the lake ,look no further! The main floor is inviting and features a kitchen, dining area and oversized living room. The Primary bedroom has been expanded and could easily be converted back to 2 rooms. The 4 piece bathroom also serves as the laundry room. The upper level currently serves as an oversized bedroom space with a separate 3 piece bathroom. Plenty of room for the entire family and guests! Outside you will find a landscaped yard with alley access to the shop perfect for storing all the toys with 2 oversized doors and still plenty of work space! Whiteswan ,Whelan Bay is a quiet lake with clean clear water and some of the best fishing, surrounded with snowmobile and quad and ski trails . You do not want to miss the opportunity to own this lake home! Call today for your viewing (id:57557)
24 Rumberger Road
Candle Lake, Saskatchewan
CLGR - Candle Lake Golf Resort Lot 24 Rumberger Road (Lot 4) is nestled in the heart of the Candle Lake Golf Resort, offering an exclusive opportunity to build your dream cottage. Located in a prestigious subdivision, this lot is part of the renowned community that has hosted the "Hospital Lottery Homes" for the past five years. Whether you envision a cozy, intimate cottage or a sprawling, luxurious getaway, this property can accommodate your vision. Key highlights include: Fully serviced with centralized water and sewer. No time restrictions on when to build, allowing you the flexibility to plan your dream home at your own pace. Cleared and filled lot, offering immediate savings and readiness for construction or RTM placement. Need more room? The adjacent lot, #26 Rumberger is available (Lot 5) giving you a double oversized pie shape end lot. Don't miss the chance to be part of this exclusive community—ready to build whenever you are! (id:57557)















